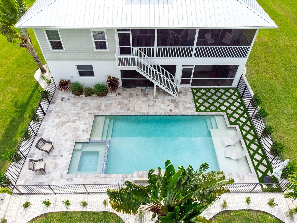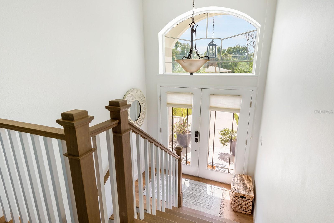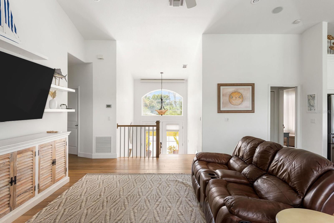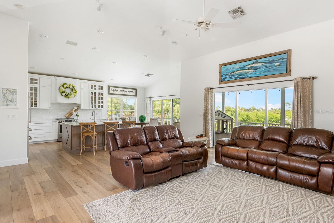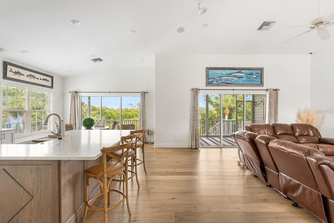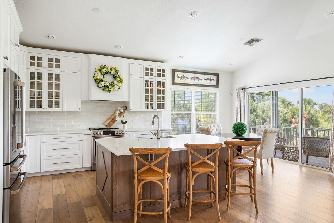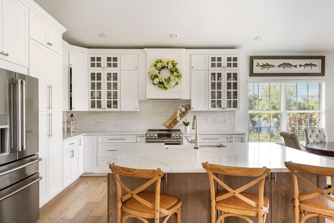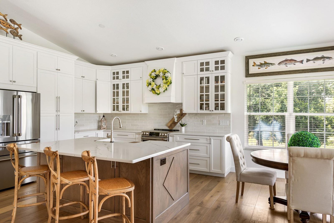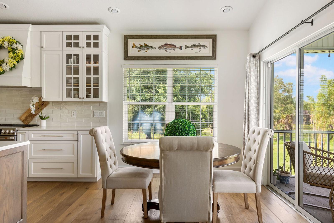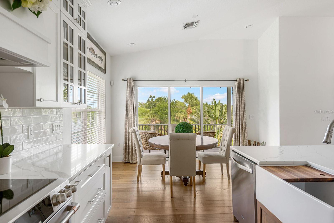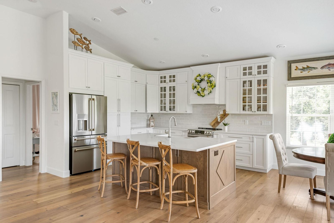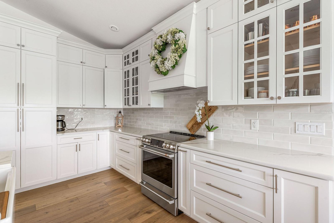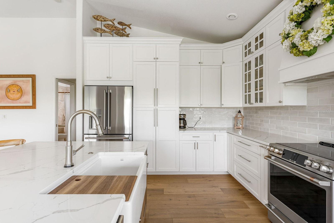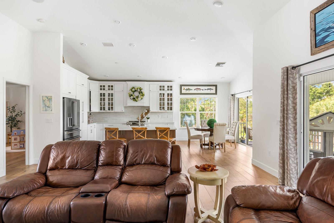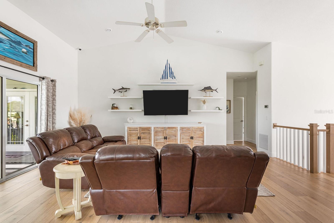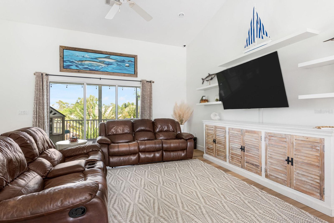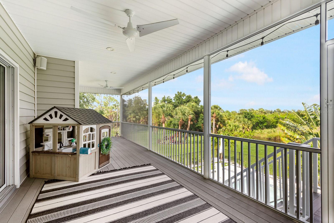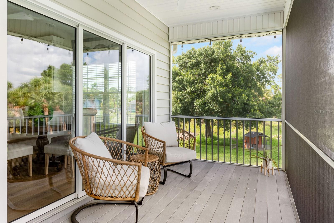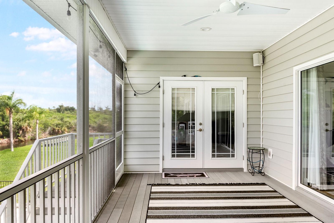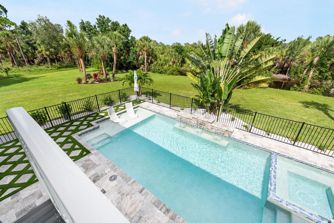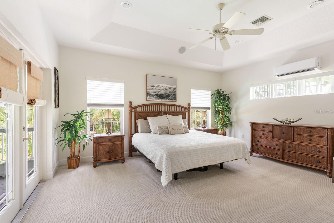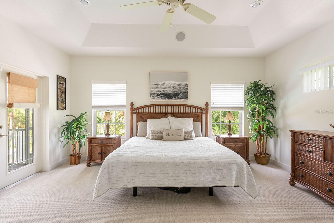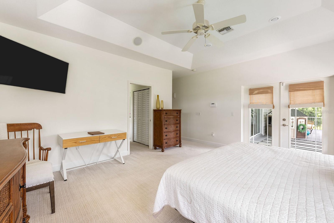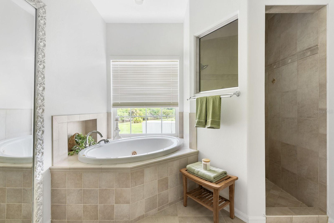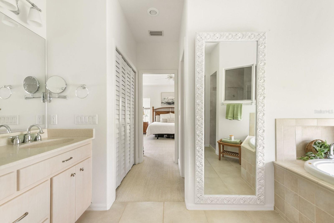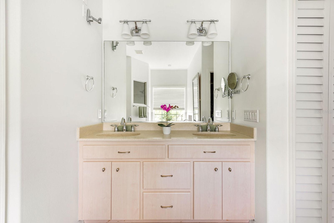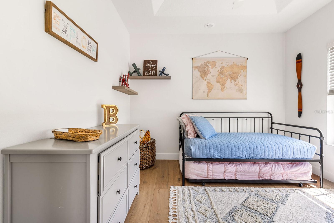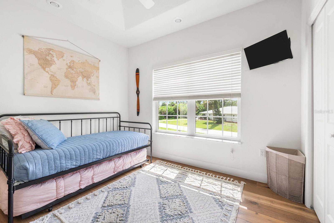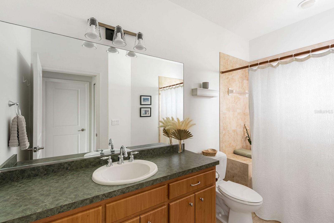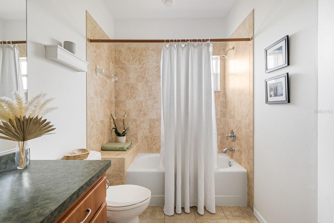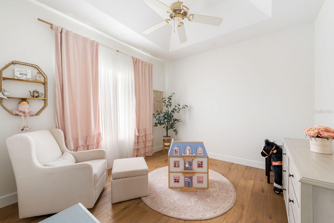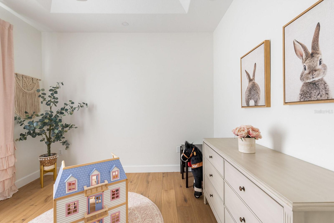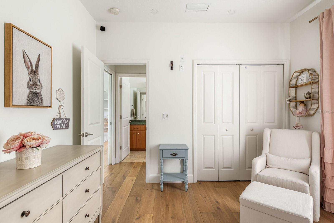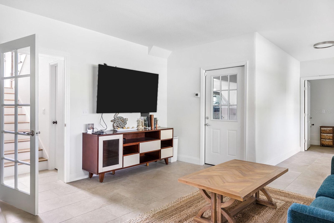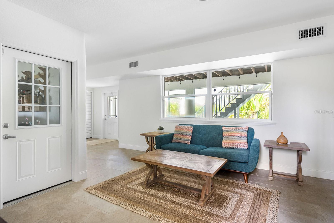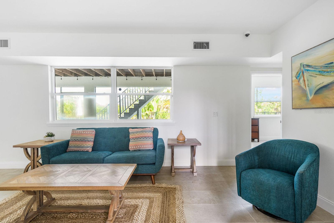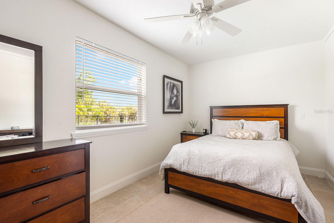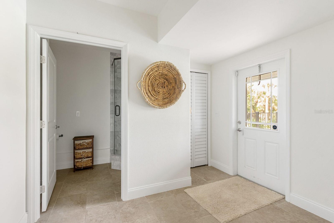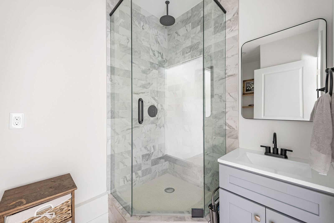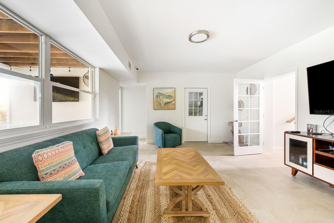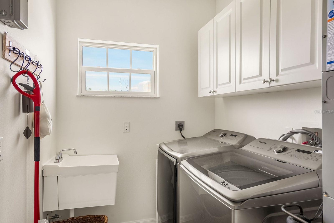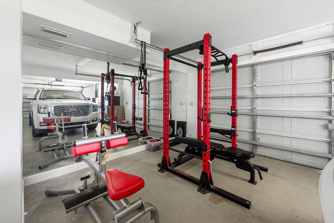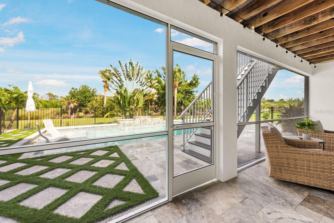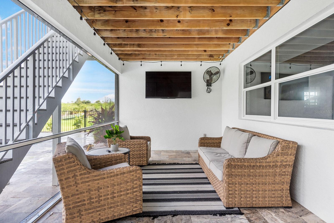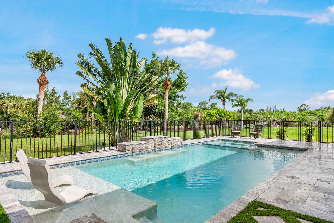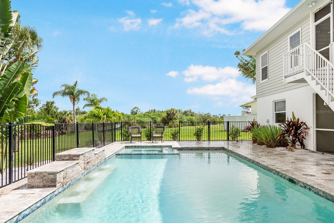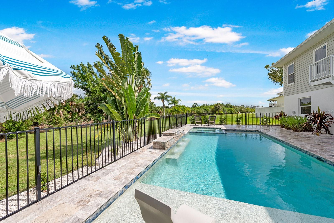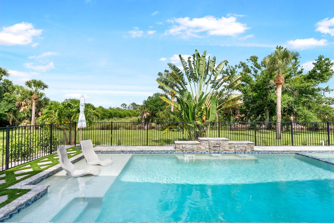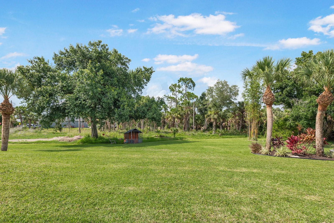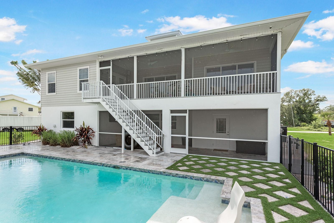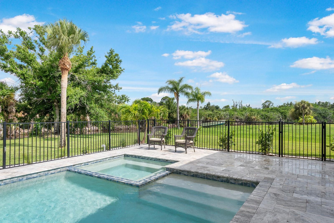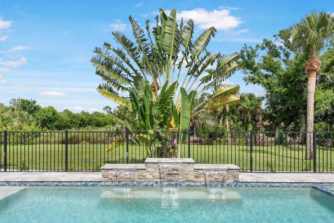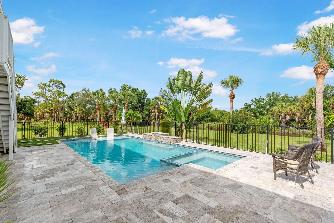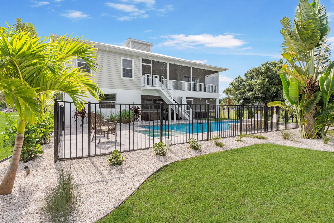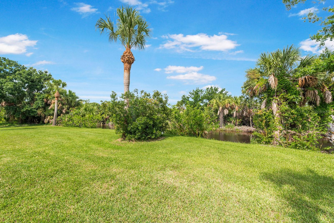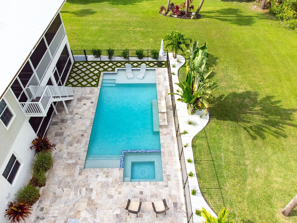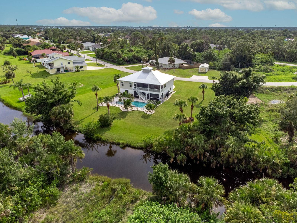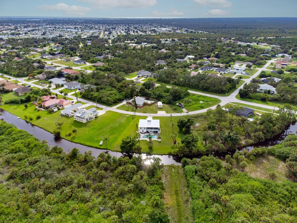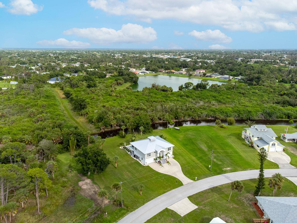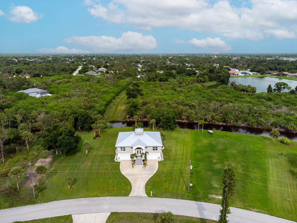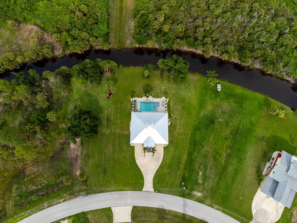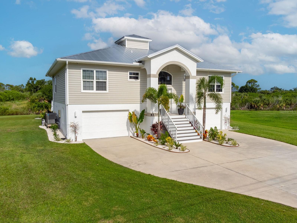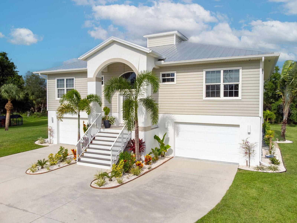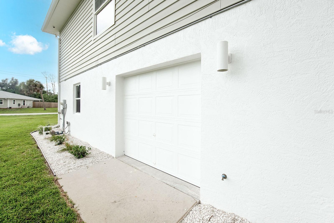Submit an Offer Now!
6170 Mckinley Terrace, ENGLEWOOD, FL 34224
Property Photos
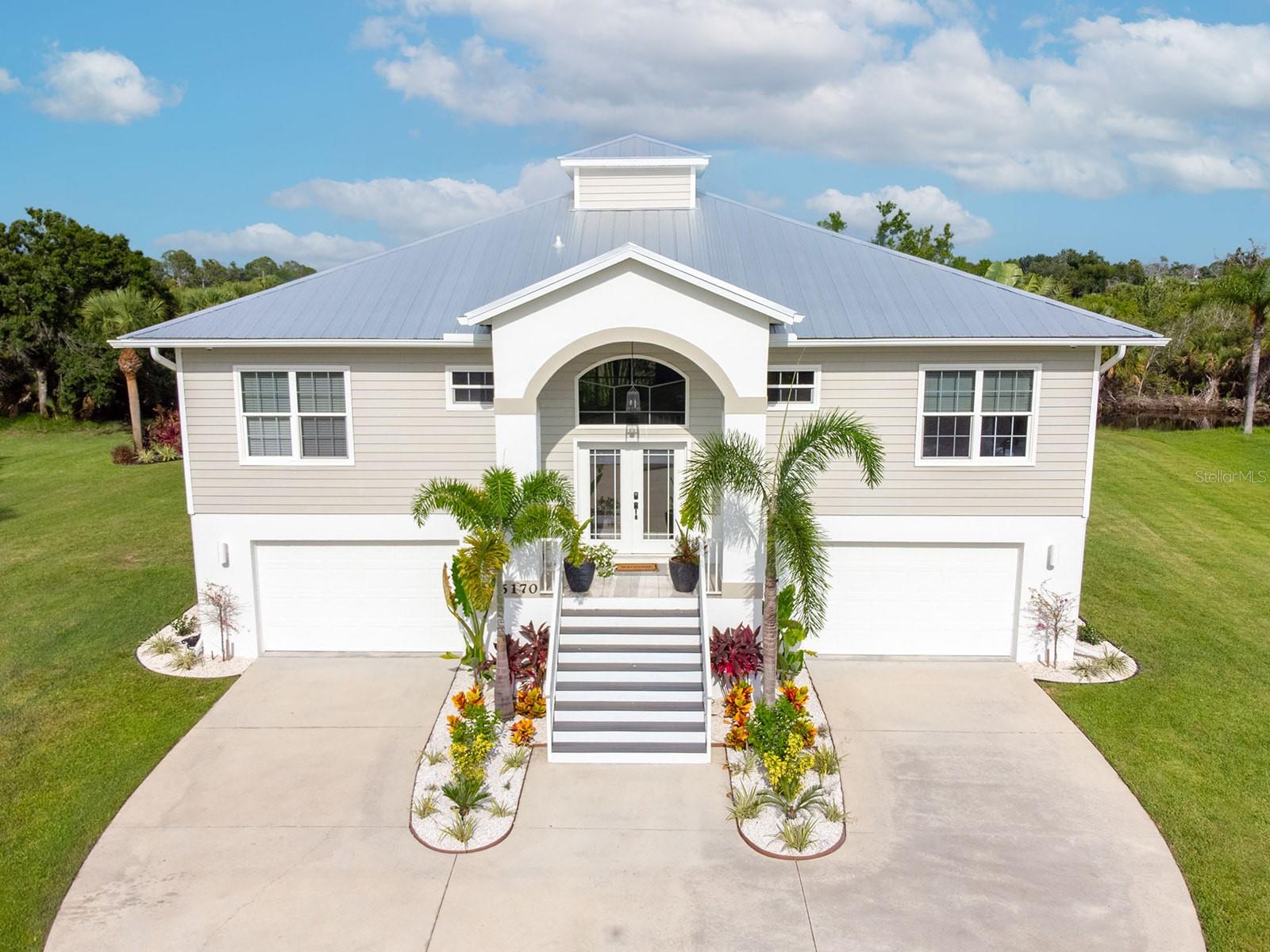
Priced at Only: $699,000
For more Information Call:
(352) 279-4408
Address: 6170 Mckinley Terrace, ENGLEWOOD, FL 34224
Property Location and Similar Properties
- MLS#: D6137077 ( Residential )
- Street Address: 6170 Mckinley Terrace
- Viewed: 19
- Price: $699,000
- Price sqft: $163
- Waterfront: Yes
- Wateraccess: Yes
- Waterfront Type: Canal - Brackish
- Year Built: 2005
- Bldg sqft: 4280
- Bedrooms: 3
- Total Baths: 3
- Full Baths: 3
- Garage / Parking Spaces: 3
- Days On Market: 177
- Additional Information
- Geolocation: 26.9409 / -82.297
- County: CHARLOTTE
- City: ENGLEWOOD
- Zipcode: 34224
- Subdivision: Port Charlotte Sec 073
- Provided by: KELLER WILLIAMS REALTY GOLD
- Contact: Alisha Weaver
- 941-473-7399

- DMCA Notice
-
DescriptionThis luxurious key west style pool home offers the perfect blend of elegance and comfort, set on half an acre of pristine landscape with stunning views of county land and a tranquil canal for ultimate privacy. Featuring a new metal roof, resort style backyard, lavish chefs kitchen and downstairs bonus space its hard to say what part of this home will be your favorite! Upon entrance, you will be immediately impressed with the large foyer, high ceilings and immense amount of windows and doors that keep the space light and bright. The main living floor showcases and open floor plan great room with two sets of sliders to the screened in outdoor lanai for easy entertaining and a designer kitchen fully decked out in quartz countertops, custom cabinetry, caf appliances and an expansive island so you can finally have the kitchen of your dreams! The master suite is tucked on the back of the house with lanai access, a custom built walk in closet and spacious master bathroom. Two more bedrooms, a guest bathroom and laundry room finish out the layout upstairs for everyday family living while the downstairs and outside offers that extra breathing room everyone is always in search of. With a second living room, full third bathroom and bonus room the first floor can offer you an in law suite, executive sized office, 4th bedroom, gym or game room! Outside, an additional screened in lanai is just the start of your tropical outdoor oasis. No expense was spared with the installation of this custom 2020 built saltwater pool and spa with waterfall, sun shelf and travertine with turf patterned decking. All surrounded by an incredible setting of land that feels like youre in the middle of nowhere while actually being located in the heart of town on an impressive street of other custom built homes. Additional features include gorgeous engineered hardwood floors upstairs, recycled irrigation, expansive under stairs cellar, security cameras and the potential for one acre of total land with the purchase of the two parcels next door! Low coast assumable flood policy available to transfer! Call today for you private showing and more details.
Payment Calculator
- Principal & Interest -
- Property Tax $
- Home Insurance $
- HOA Fees $
- Monthly -
Features
Building and Construction
- Covered Spaces: 0.00
- Exterior Features: French Doors, Irrigation System, Lighting, Rain Gutters
- Fencing: Other
- Flooring: Carpet, Hardwood, Tile
- Living Area: 2600.00
- Roof: Metal
Land Information
- Lot Features: FloodZone, In County, Landscaped, Oversized Lot, Paved
Garage and Parking
- Garage Spaces: 3.00
- Open Parking Spaces: 0.00
Eco-Communities
- Pool Features: Child Safety Fence, Gunite, Heated, In Ground, Lighting, Outside Bath Access, Salt Water
- Water Source: Public
Utilities
- Carport Spaces: 0.00
- Cooling: Central Air
- Heating: Central
- Sewer: Septic Tank
- Utilities: BB/HS Internet Available, Cable Available, Electricity Connected, Public, Water Connected
Finance and Tax Information
- Home Owners Association Fee: 0.00
- Insurance Expense: 0.00
- Net Operating Income: 0.00
- Other Expense: 0.00
- Tax Year: 2023
Other Features
- Appliances: Dishwasher, Dryer, Electric Water Heater, Microwave, Range, Range Hood, Refrigerator, Washer
- Country: US
- Furnished: Negotiable
- Interior Features: Ceiling Fans(s), Eat-in Kitchen, Kitchen/Family Room Combo, Open Floorplan, PrimaryBedroom Upstairs, Solid Wood Cabinets, Split Bedroom, Stone Counters, Thermostat, Tray Ceiling(s), Vaulted Ceiling(s), Walk-In Closet(s), Window Treatments
- Legal Description: PCH 073 3427 0033 PORT CHARLOTTE SEC73 BLK3427 LT 33 1194/205 2014/1659 2196/503 4309/1387 PCH 073 3427 0034 PORT CHARLOTTE SEC73 BLK3427 LT 34 1059/1014 1887/1196 2196/503 4309/1387
- Levels: Two
- Area Major: 34224 - Englewood
- Occupant Type: Owner
- Parcel Number: 412003181003
- Style: Key West
- View: Pool, Trees/Woods, Water
- Views: 19
- Zoning Code: RSF3.5
Nearby Subdivisions
Ab Dixon
Bay Harbor Estate
Belair Terrace
Breezewood Manor
Coco Bay
Eagle Preserve Estates
East Englewood
Englewood Isles
Grande Dominica
Grove City
Grove City Cove
Grove City Shores
Grove City Terrace
Groveland
Gulf Wind
Gulfwind Villas Ph 03
Gulfwind Villas Ph 07
Hammocksvillas Ph 02
Harris 03
Harris Subdivion 3
Hidden Waters
Hidden Waters Sub
Holiday Mob Estates 1st Add
Island Lakes At Coco Bay
Landings On Lemon Bay
Leg Grove City
May Terrace
Not Applicable
Oyster Creek Ph 01
Oyster Creek Ph 02
Oyster Creek Ph 02 Prcl C2
Oyster Crk Ph 02 Prcl C 01a
Palm Lake At Coco Bay
Palm Lake At Cocobay
Palm Lake Estates
Palm Lake Ests Sec 1
Palm Point
Peyton Place
Pine Cove
Pine Cove Boat
Pine Lake
Pines On Bay
Port Charlotte
Port Charlotte Sec 062
Port Charlotte Sec 063
Port Charlotte Sec 064
Port Charlotte Sec 065
Port Charlotte Sec 069
Port Charlotte Sec 073
Port Charlotte Sec 074
Port Charlotte Sec 084
Port Charlotte Sec 086
Port Charlotte Sec 62
Port Charlotte Sec 64
Port Charlotte Sub Sec 62
Port Charlotte Sub Sec 64
Port Charlotte Sub Sec 69
River Edge
River Edge 02
Rocky Creek Gardens
Shamrock Shores
Shamrock Shores 1st Add
Zzz



