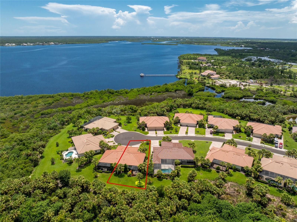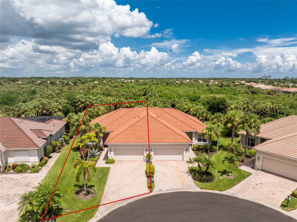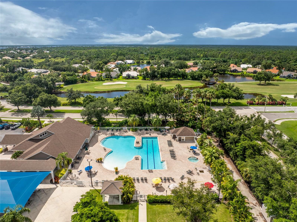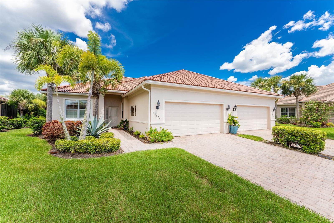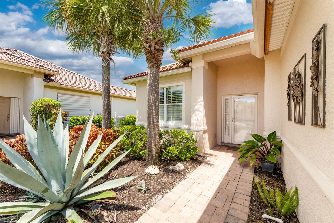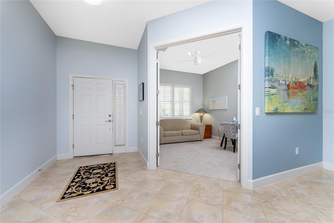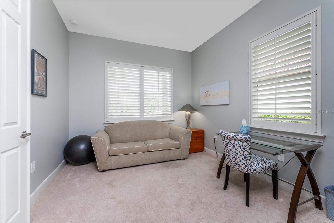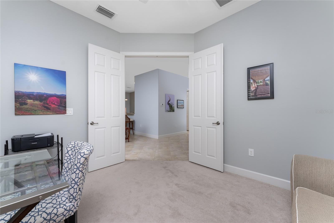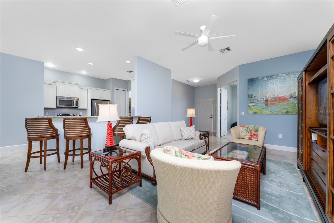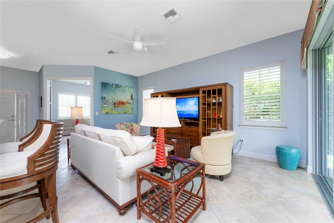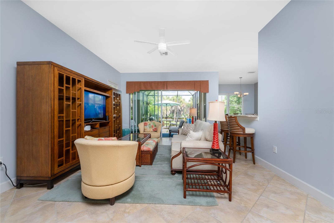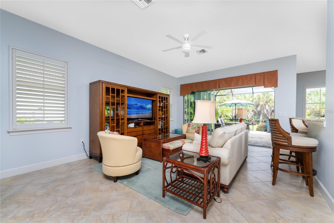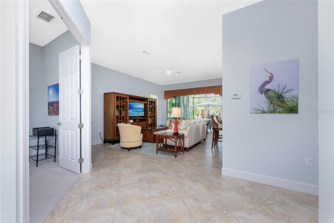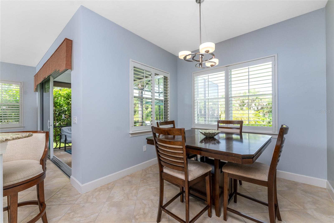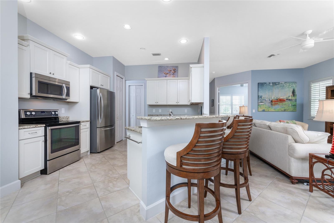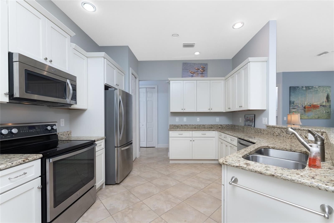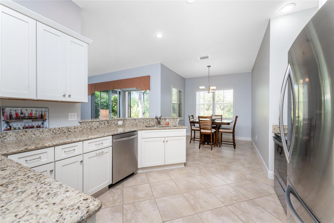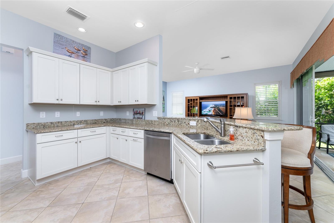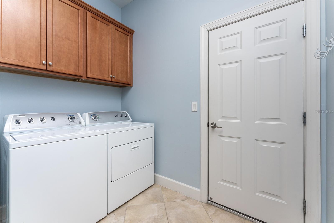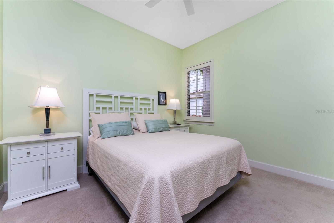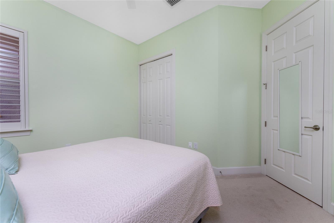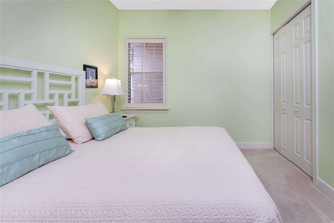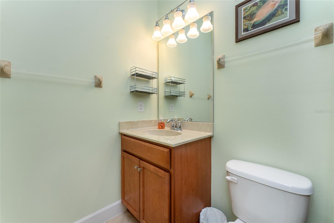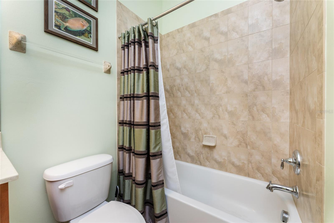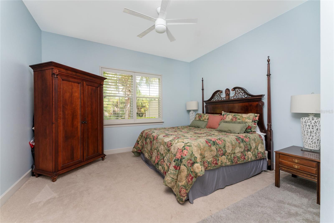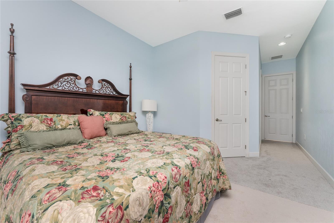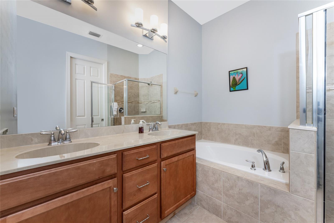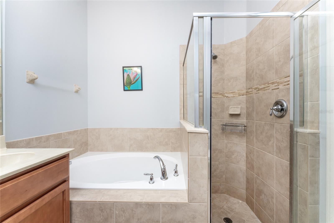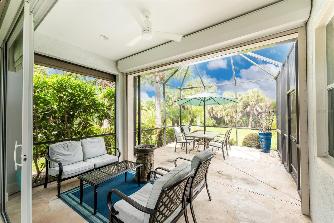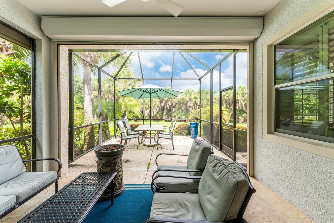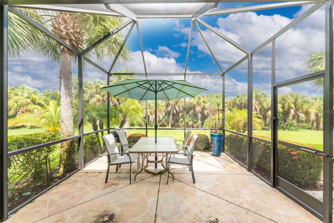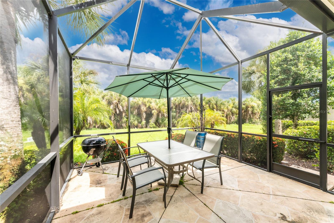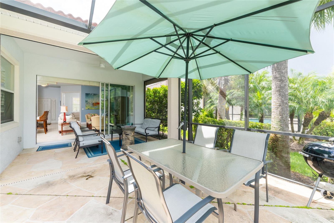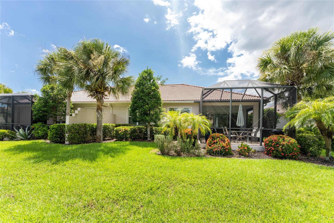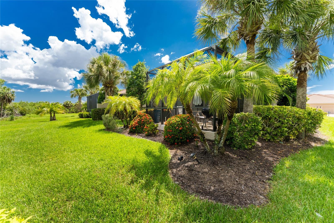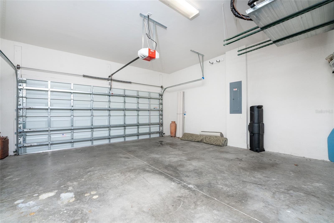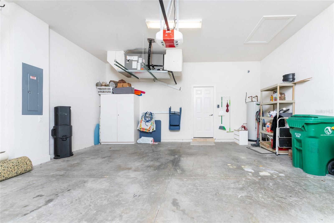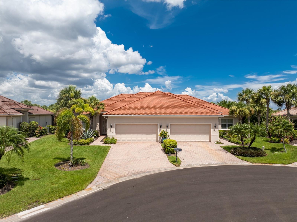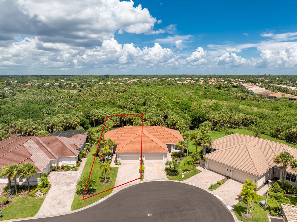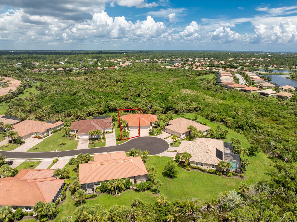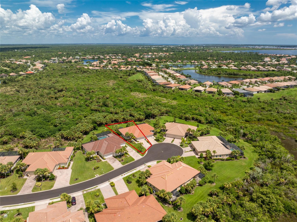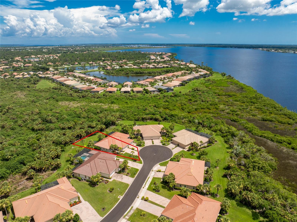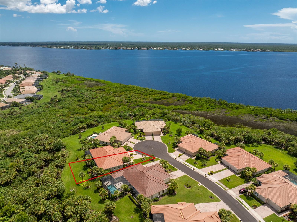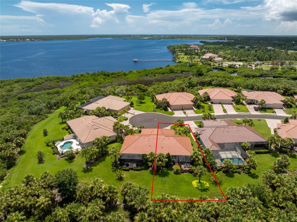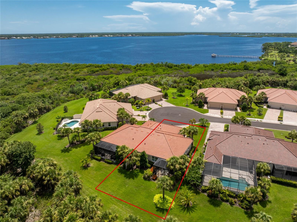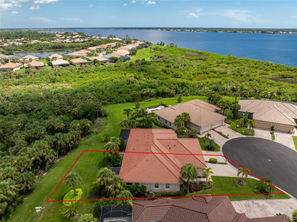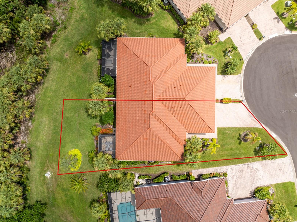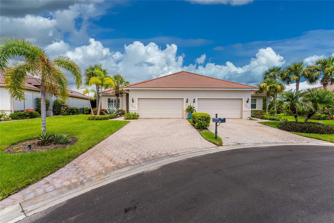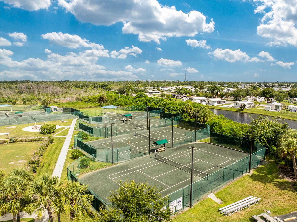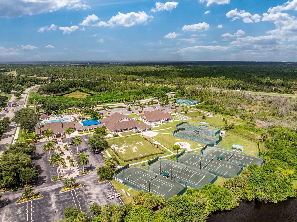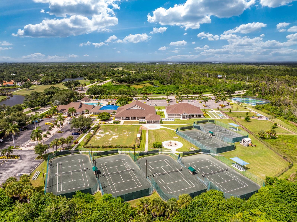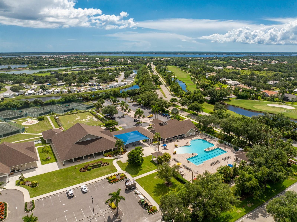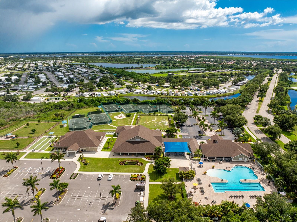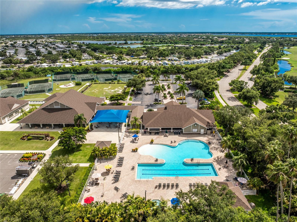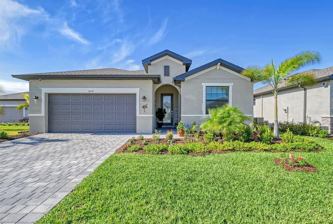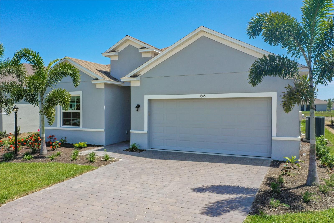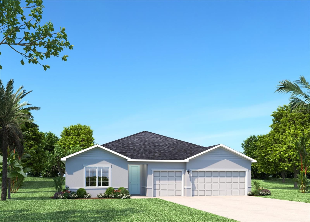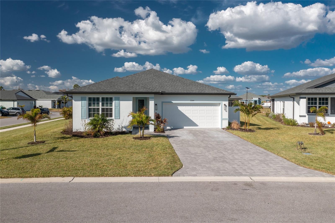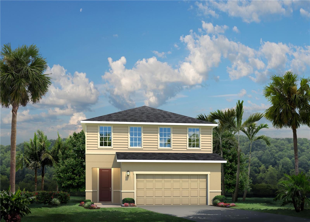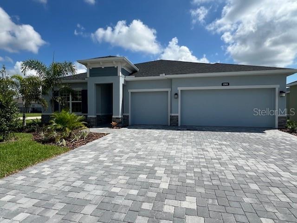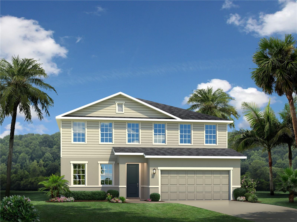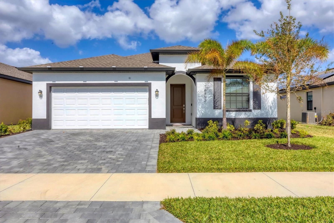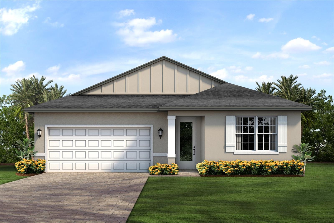Submit an Offer Now!
13024 Creekside Lane, PORT CHARLOTTE, FL 33953
Property Photos
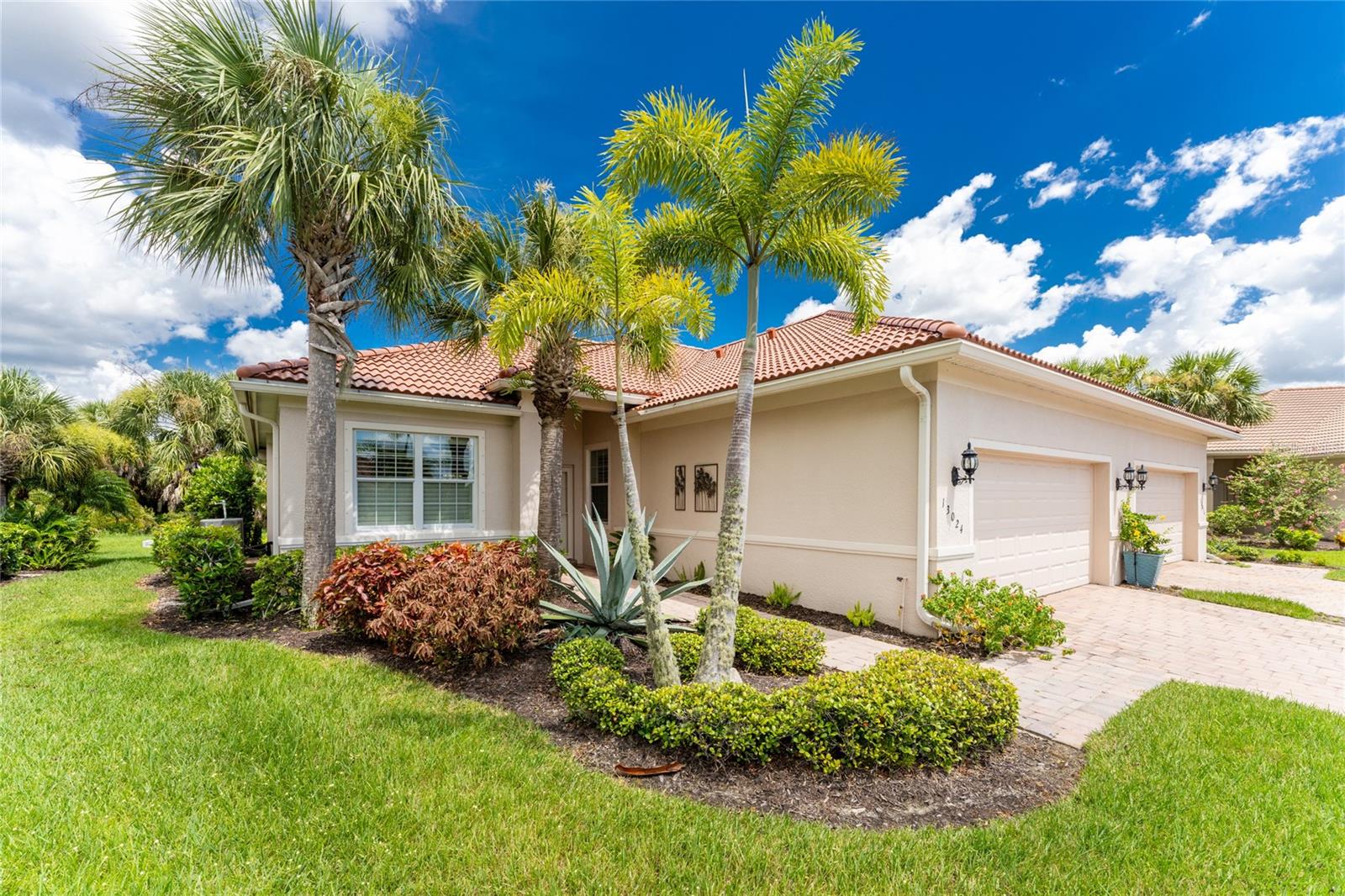
Priced at Only: $354,000
For more Information Call:
(352) 279-4408
Address: 13024 Creekside Lane, PORT CHARLOTTE, FL 33953
Property Location and Similar Properties
- MLS#: D6137403 ( Residential )
- Street Address: 13024 Creekside Lane
- Viewed: 7
- Price: $354,000
- Price sqft: $162
- Waterfront: No
- Year Built: 2012
- Bldg sqft: 2183
- Bedrooms: 3
- Total Baths: 2
- Full Baths: 2
- Garage / Parking Spaces: 2
- Days On Market: 85
- Additional Information
- Geolocation: 27.0007 / -82.2344
- County: CHARLOTTE
- City: PORT CHARLOTTE
- Zipcode: 33953
- Subdivision: Sawgrass Pointe Riverwood Un 0
- Provided by: PROGRAM REALTY, LLC
- Contact: Christina Spaziani
- 941-999-9900
- DMCA Notice
-
DescriptionWelcome to Paradise! Enter this stunning, gated community and be greeted by breathtaking views of mature landscaping nestled within nature preserves, lakes, and ponds. At the heart of the community lies the renowned Riverwood Golf Course, a Gene Bates designed 72 par championship course, proudly ranked among Golf Advisor's top 50 places to play golf. As you navigate through the serene community and approach this secluded cul de sac, you'll find a spacious driveway leading to a large two car garage with ample storage space. Step inside to discover a thoughtfully designed floor plan that maximizes comfort and functionality. The home features a large kitchen with sparkling granite countertops and stainless steel appliances. The versatile den can be used as an office or converted into a third bedroom for extended family visits. The large primary bedroom includes an extra large walk in closet, while the extended screened lanai offers the perfect relaxing space for outdoor living. Enjoy an evening glass of wine after a day of golfing or dine al fresco, surrounded by the unparalleled tranquility and beauty of the preserve behind the home. The home's large, bright windows are adorned with upgraded plantation shutters, and a new roof was installed in 2023. Enjoy peace of mind with comprehensive hurricane protection, ensuring safety and security during stormy seasons. Outside, indulge in a wealth of world class amenities, including a resort style pool and spa, tennis courts, croquet and pickleball facilities, and a private beach club. Stay active with bocce, a large fitness center, and participate in vibrant community events. For those who appreciate leisure and creativity, the community also features a library and an arts and crafts center. This active community promises a lifestyle of luxury, relaxation, and endless recreational opportunities. Come experience the perfect blend of nature, comfort, and community in this exceptional home.
Payment Calculator
- Principal & Interest -
- Property Tax $
- Home Insurance $
- HOA Fees $
- Monthly -
Features
Building and Construction
- Covered Spaces: 0.00
- Exterior Features: Hurricane Shutters, Irrigation System, Rain Gutters, Sidewalk
- Flooring: Carpet, Tile
- Living Area: 1577.00
- Roof: Tile
Garage and Parking
- Garage Spaces: 2.00
- Open Parking Spaces: 0.00
- Parking Features: Garage Door Opener
Eco-Communities
- Water Source: Private
Utilities
- Carport Spaces: 0.00
- Cooling: Central Air
- Heating: Central
- Pets Allowed: Cats OK, Dogs OK, Yes
- Sewer: Public Sewer
- Utilities: Cable Available, Underground Utilities
Amenities
- Association Amenities: Clubhouse, Fitness Center, Gated, Golf Course, Pickleball Court(s), Pool, Racquetball, Security, Spa/Hot Tub, Tennis Court(s)
Finance and Tax Information
- Home Owners Association Fee Includes: Guard - 24 Hour, Common Area Taxes, Pool, Escrow Reserves Fund, Fidelity Bond, Maintenance Structure, Maintenance Grounds, Private Road, Recreational Facilities, Sewer, Trash
- Home Owners Association Fee: 484.50
- Insurance Expense: 0.00
- Net Operating Income: 0.00
- Other Expense: 0.00
- Tax Year: 2023
Other Features
- Appliances: Dishwasher, Disposal, Dryer, Electric Water Heater, Exhaust Fan, Ice Maker, Microwave, Range, Refrigerator, Washer
- Association Name: Peggy Douglas
- Association Phone: 941-575-6764
- Country: US
- Interior Features: Ceiling Fans(s), Eat-in Kitchen, High Ceilings, Open Floorplan, Walk-In Closet(s)
- Legal Description: SAW 003 0000 0044 SAWGRASS POINTE AT RIVERWOOD UNIT 3 LT 44 3717/36 4412/395 4949/1058
- Levels: One
- Area Major: 33953 - Port Charlotte
- Occupant Type: Tenant
- Parcel Number: 402117103007
- Possession: Close of Escrow
- View: Trees/Woods
- Zoning Code: PD
Similar Properties
Nearby Subdivisions
Biscayne Landing
Biscayne Landing Ii
Biscayne Lndg
Biscayne Lndg North
Cayman
Cove At West Port
Cove At West Port Phase 2 Lt 7
Covewest Port Ph 1b
Covewest Port Ph 2 3
El Jobean
El Jobean Ward 01
El Jobean Ward 05
El Jobean Ward 07 Plan 01
Eljobean Ward 01
Fairway Lake At Riverwood
Hammocks
Hammocks At West Port
Hammocks At West Port Phase Ii
Hammocks At West Port Phase Iv
Hammockswest Port Ph 1
Hammockswest Port Ph I
Hammockswest Port Ph Ii
Hammockswest Port Phs 3 4
Harbour Village Condo
Isleswest Port Ph I
Isleswest Port Ph Ii
Not Applicable
Palmswest Port Ia
Peachland
Port Charlotte
Port Charlotte E Sec 47
Port Charlotte Sec 024
Port Charlotte Sec 029
Port Charlotte Sec 032
Port Charlotte Sec 038
Port Charlotte Sec 03e
Port Charlotte Sec 047
Port Charlotte Sec 048
Port Charlotte Sec 049
Port Charlotte Sec 055
Port Charlotte Sec 057
Port Charlotte Sec 059
Port Charlotte Sec 061
Port Charlotte Sec 29
Port Charlotte Sec 32
Port Charlotte Sec 38
Port Charlotte Sec 47
Port Charlotte Sec 55
Port Charlotte Sec 59
Port Charlotte Sec55
Port Charlotte Sub Sec 29
Port Charlotte Sub Sec 59
Riverbend Estates
Rivers Edge
Riverwood
Sawgrass Pointe Riverwood Un 0
Sawgrass Pointeriverwood
Sawgrass Pointeriverwood Un 02
Sawgrass Pointeriverwood Un 03
Sawgrass Pointeriverwood Un 04
Sawgrass Pointeriverwood Un 05
Sawgrass Pointeriverwood Un 4
Silver Lakes At Riverwood
The Cove
The Cove At West Port
The Hammocks At Westport
The Palms At West Port
Tree Tops At Ranger Point
Villa Milano
Villa Milano Ph 4 5 6
Villa Milano Ph 46
Waterways Ph 01
West Port
Zzz Casper St Port Charlotte



