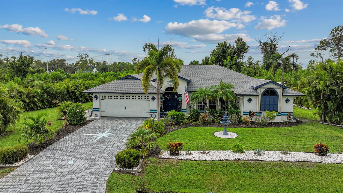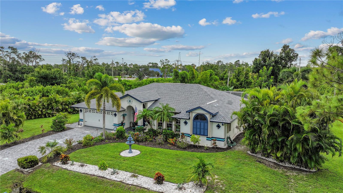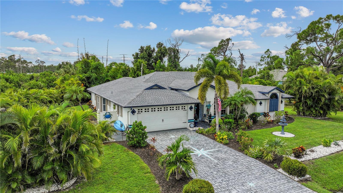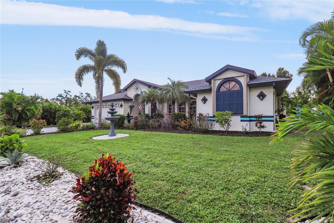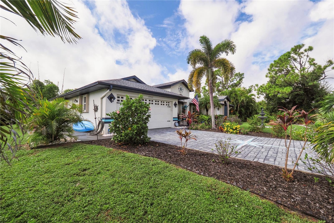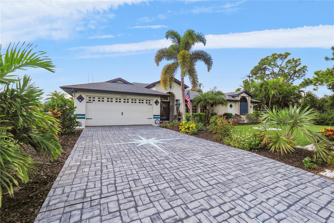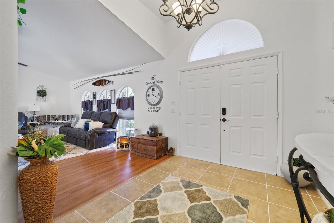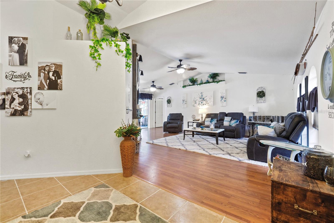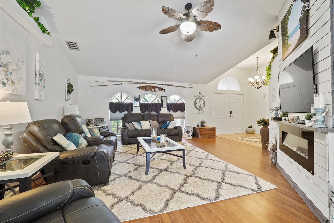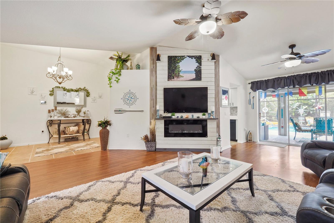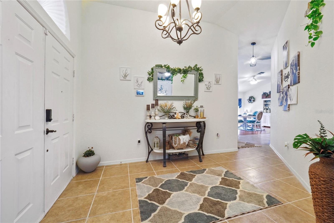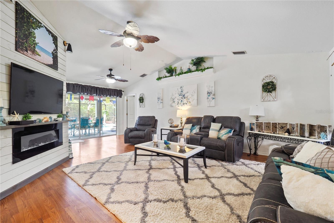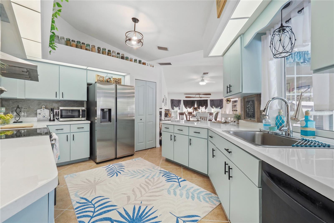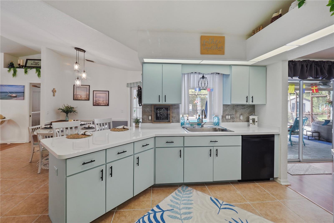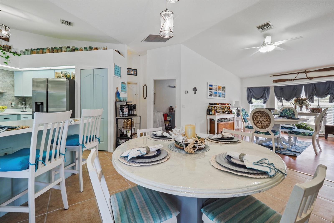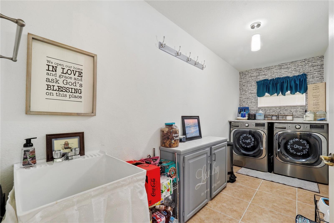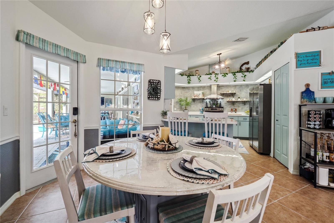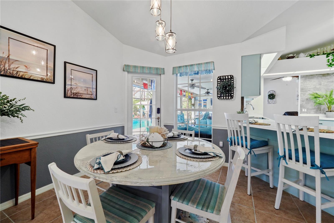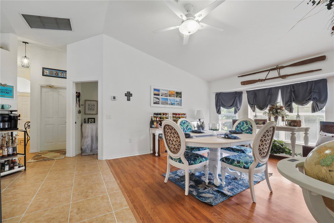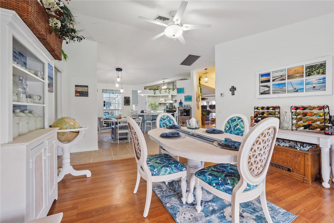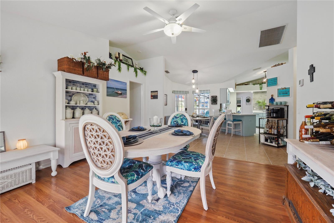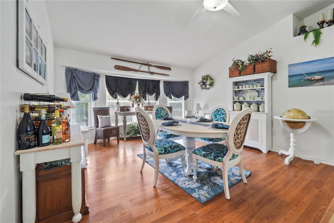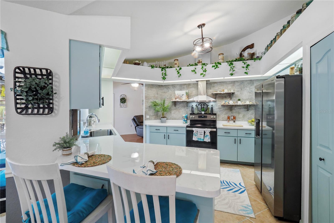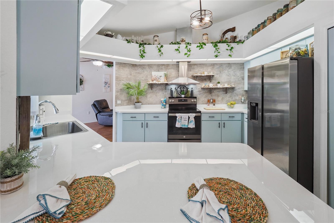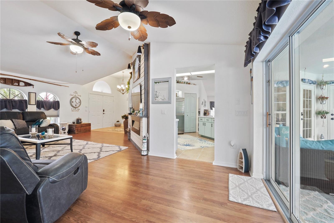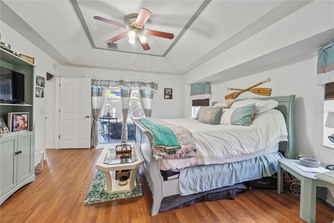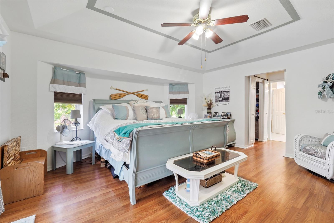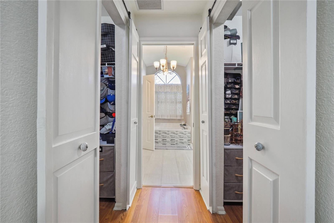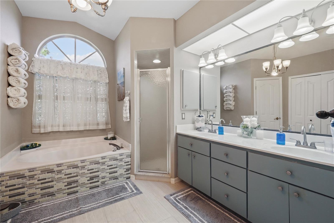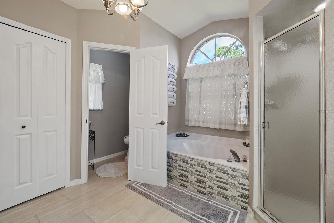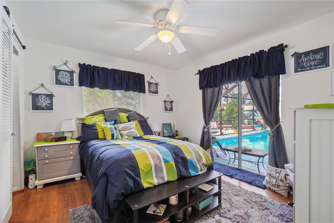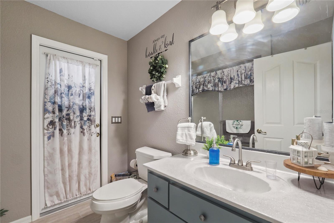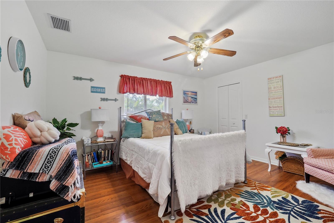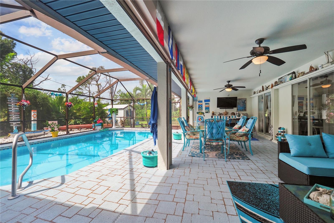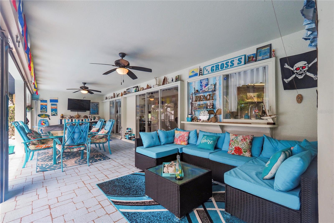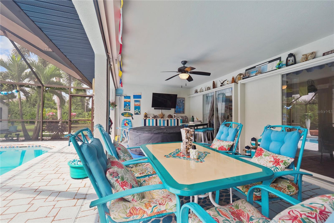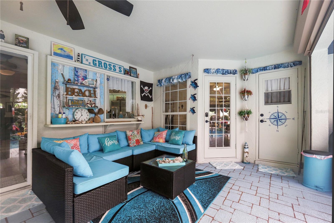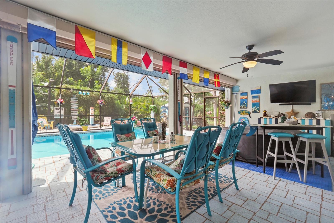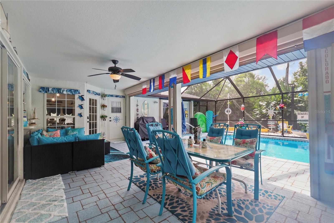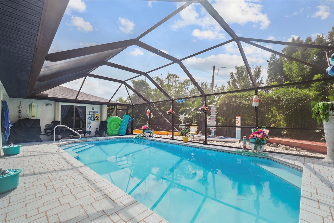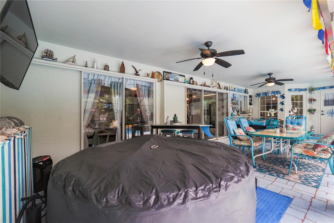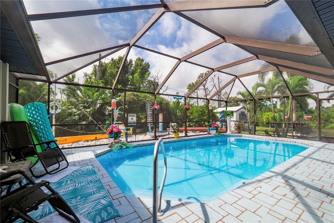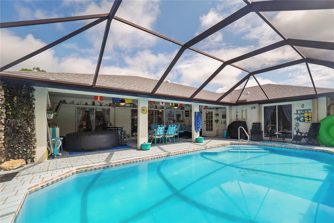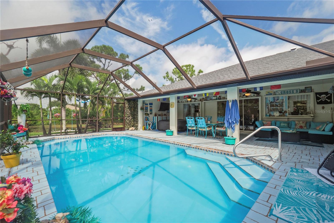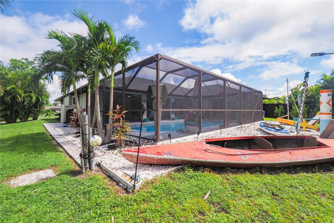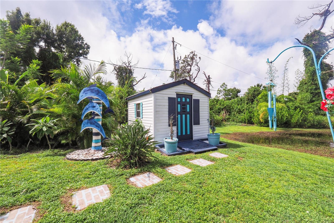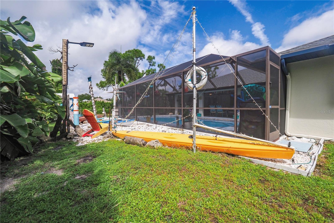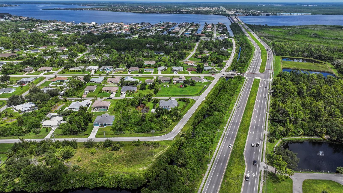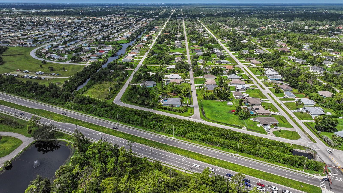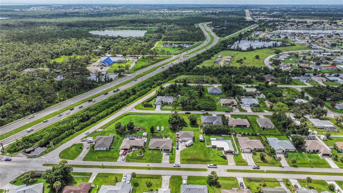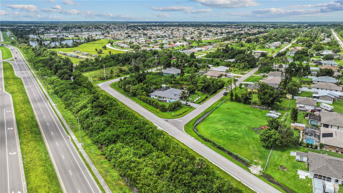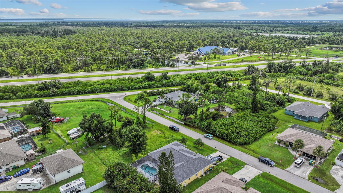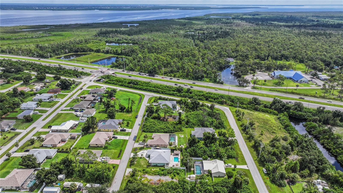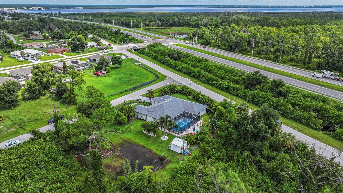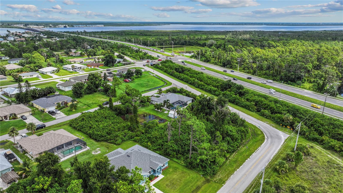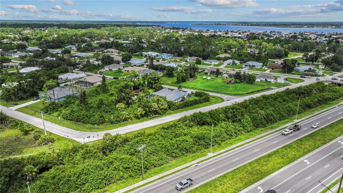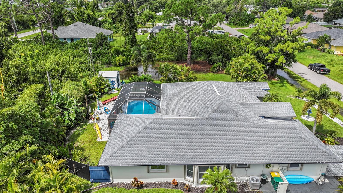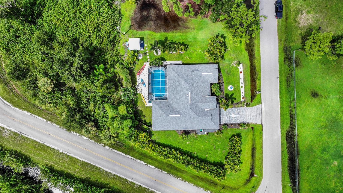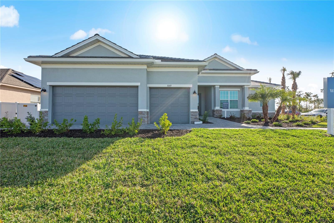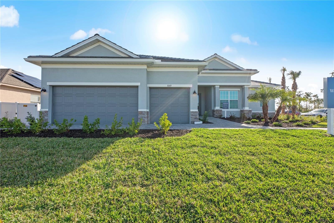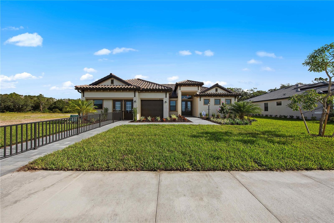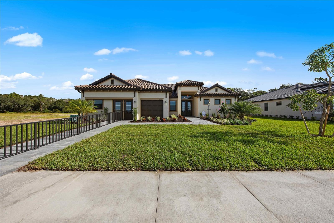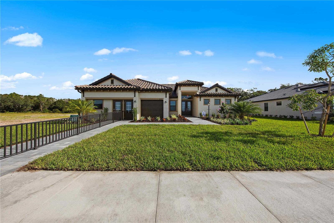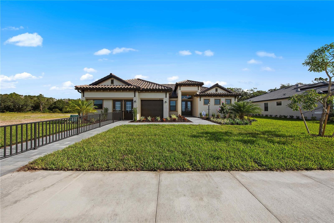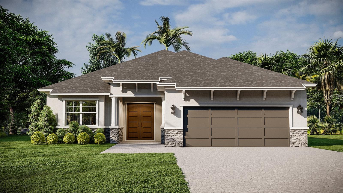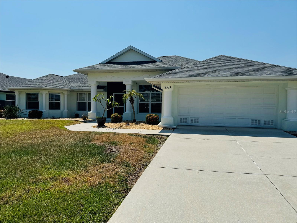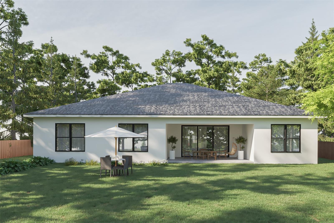Submit an Offer Now!
13703 Drysdale Avenue, PORT CHARLOTTE, FL 33981
Property Photos
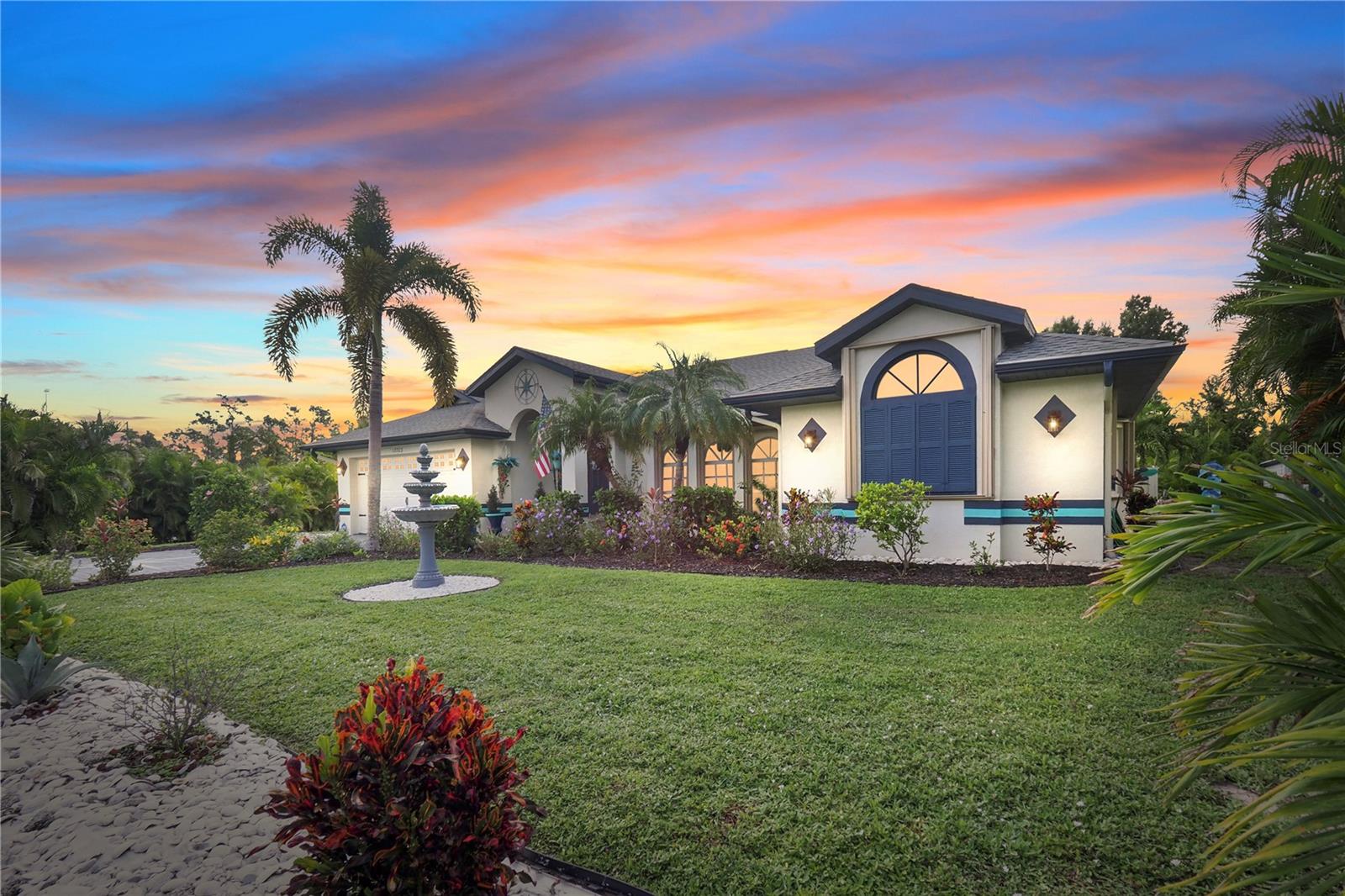
Priced at Only: $539,900
For more Information Call:
(352) 279-4408
Address: 13703 Drysdale Avenue, PORT CHARLOTTE, FL 33981
Property Location and Similar Properties
- MLS#: D6138092 ( Residential )
- Street Address: 13703 Drysdale Avenue
- Viewed: 2
- Price: $539,900
- Price sqft: $177
- Waterfront: No
- Year Built: 2003
- Bldg sqft: 3058
- Bedrooms: 3
- Total Baths: 2
- Full Baths: 2
- Garage / Parking Spaces: 2
- Days On Market: 8
- Additional Information
- Geolocation: 26.9458 / -82.2175
- County: CHARLOTTE
- City: PORT CHARLOTTE
- Zipcode: 33981
- Subdivision: Port Charlotte Sec 050
- Provided by: COLDWELL BANKER SUNSTAR REALTY
- Contact: Dan Ross
- 941-214-3111
- DMCA Notice
-
DescriptionWelcome home to your beautiful coastal oasis situated in the desirable community of Gulf Cove! This picturesque home is situated on a high elevation corner lot, surrounded by palm trees and beautiful expansive landscaping framing the double lot. Youre greeted with double doors opening to a lovely foyer with vaulted ceilings throughout, an accent wall in the spacious great roomwith a built in electricfireplace, front windows for more natural light and a stunning rear view through the adjacent triple sliding glass doors to the breathtaking private backyard, featuring the stunning heated pool within the covered screened lanai area, perfect for entertaining and relaxing! The tranquil master bedroom boasts its own private patio door access to the pool, two walk in closets and an ensuite bathroom, complete with a discreet pocket door, full size linen closet, double sinks, corner tiled shower and oversized garden tub, along with a private water closet. The open, modern kitchen offers stainless steel appliances, including a new refrigerator and new deep sink, solid surface countertops along with a convenient pantry and plenty of storage. Enjoy your pool view while youre preparing meals,sitting at the attached bar enjoying a snack or relaxing in the lovely breakfast nook, perfect for your morning coffee! The spacious dining room could also be used as a separate living area and there are two additional bedrooms in the adjoining wing of the home, each complete with large walk in closets, whilethe rear bedroom alsohas a privatepatiodoor access to the pool. The second bathroom features an outside locking door for easy pool access, new vanity, and tiled tub/shower combo. The laundry room, which is situated steps from the 2 car garage, offers a large utility sink, a front loading washer/dryer set, complete with a folding station on top! This immaculate property is move in ready and offers newer attached hurricane shutters on all windows and lanai, newer A/C and updated lighting and ceiling fans throughout, a new roof 2021, professional painted inside/out in 2021, new pool pump 2024 and offers solarsecurity lights in the back surrounding the lanai. Home has access to high speed internet and cable if you work fromhome and quick access to shopping and dining and short walkor drive to the communitypark, featuring fishing, boat ramp, playground, and picnic area.
Payment Calculator
- Principal & Interest -
- Property Tax $
- Home Insurance $
- HOA Fees $
- Monthly -
For a Fast & FREE Mortgage Pre-Approval Apply Now
Apply Now
 Apply Now
Apply NowFeatures
Building and Construction
- Covered Spaces: 0.00
- Exterior Features: Hurricane Shutters, Lighting, Private Mailbox, Rain Gutters, Sliding Doors, Storage
- Flooring: Ceramic Tile, Laminate
- Living Area: 2183.00
- Other Structures: Shed(s)
- Roof: Shingle
Land Information
- Lot Features: Corner Lot, Flood Insurance Required, FloodZone, In County, Landscaped, Level, Oversized Lot, Paved
Garage and Parking
- Garage Spaces: 2.00
- Open Parking Spaces: 0.00
- Parking Features: Driveway, Garage Door Opener, Ground Level
Eco-Communities
- Pool Features: Gunite, Heated, In Ground, Screen Enclosure
- Water Source: Public
Utilities
- Carport Spaces: 0.00
- Cooling: Central Air
- Heating: Electric
- Pets Allowed: Yes
- Sewer: Septic Tank
- Utilities: BB/HS Internet Available, Electricity Connected, Private, Public, Water Connected
Finance and Tax Information
- Home Owners Association Fee: 0.00
- Insurance Expense: 0.00
- Net Operating Income: 0.00
- Other Expense: 0.00
- Tax Year: 2023
Other Features
- Appliances: Dishwasher, Disposal, Dryer, Electric Water Heater, Exhaust Fan, Range, Refrigerator, Washer
- Country: US
- Furnished: Negotiable
- Interior Features: Ceiling Fans(s), Eat-in Kitchen, High Ceilings, Living Room/Dining Room Combo, Open Floorplan, Primary Bedroom Main Floor, Split Bedroom, Tray Ceiling(s), Vaulted Ceiling(s), Walk-In Closet(s), Window Treatments
- Legal Description: PCH 052 1684 0008 PORT CHARLOTTE SEC52 BLK1684 LTS 8 & 9 318/506 1897/235 1908/1550 2604/1044 2582/1765 4227/280 4591/1399 4823/712 CD4983/82
- Levels: One
- Area Major: 33981 - Port Charlotte
- Occupant Type: Owner
- Parcel Number: 402133381004
- Possession: Close of Escrow
- Style: Florida
- View: Trees/Woods
- Zoning Code: RSF3.5
Similar Properties
Nearby Subdivisions
900 Building
Charlotte Sec 52
David 04 Condo
Gardens Of Gulf Cove
Gulf Cove
Harbor East
Harbor West
Not On List
Pch 082 4444 0006
Pch 082 4444 0018
Pch 082 4444 0020
Port Charlote Sec 71
Port Charlotte
Port Charlotte K Sec 87
Port Charlotte L Sec 58
Port Charlotte Pch 065 3773 00
Port Charlotte Q Sec 85
Port Charlotte R Sec 65
Port Charlotte Sec 050
Port Charlotte Sec 052
Port Charlotte Sec 053
Port Charlotte Sec 054
Port Charlotte Sec 056
Port Charlotte Sec 058
Port Charlotte Sec 060
Port Charlotte Sec 063
Port Charlotte Sec 065
Port Charlotte Sec 066
Port Charlotte Sec 067
Port Charlotte Sec 071
Port Charlotte Sec 072
Port Charlotte Sec 078
Port Charlotte Sec 081
Port Charlotte Sec 082
Port Charlotte Sec 085
Port Charlotte Sec 093
Port Charlotte Sec 095
Port Charlotte Sec 58
Port Charlotte Sec 66 02
Port Charlotte Sec 71
Port Charlotte Sec 81
Port Charlotte Sec 85
Port Charlotte Sec 87
Port Charlotte Sec 94 01
Port Charlotte Sec 94 01 Strep
Port Charlotte Sec 95 02
Port Charlotte Sec 95 03
Port Charlotte Sec Ninety 5
Port Charlotte Sec58
Port Charlotte Sec78
Port Charlotte Sec81
Port Charlotte Sec82
Port Charlotte Sec85
Port Charlotte Sec87
Port Charlotte Sec93
Port Charlotte Section 58
Port Charlotte Section 87
Port Charlotte Sub
Port Charlotte Sub Sec 65
Port Charlotte Sub Sec 71
Port Charlotte Sub Sec 93
South Gulf Cove
South Gulf Cove Association
South Gulf Cove Pc Sec 093
The Alhambra At Lake Marlin Ph



