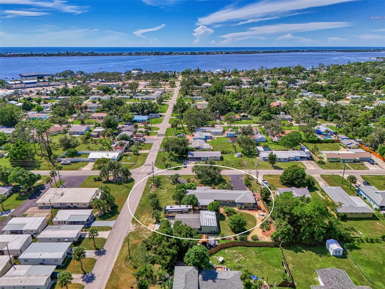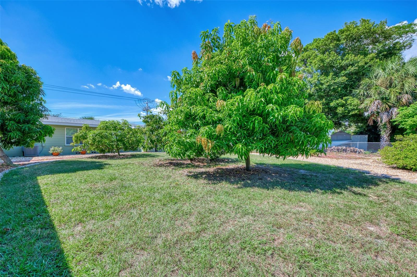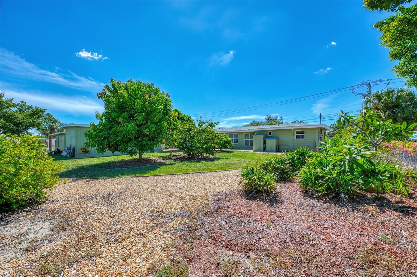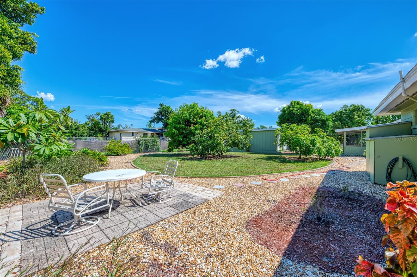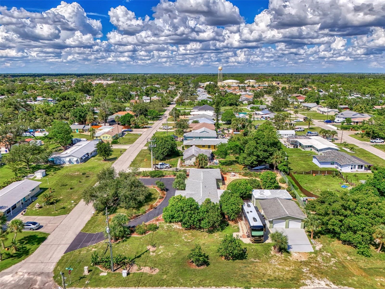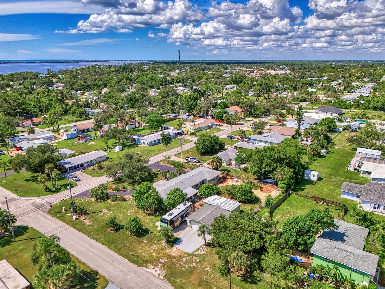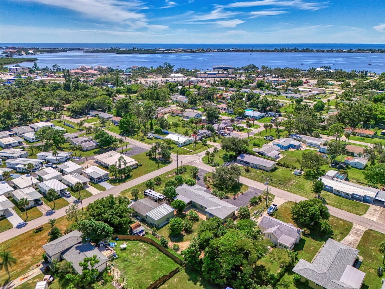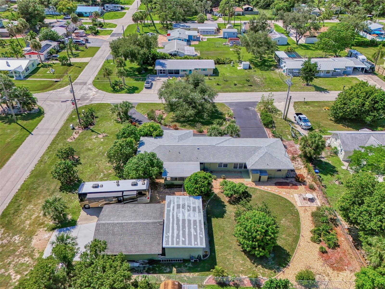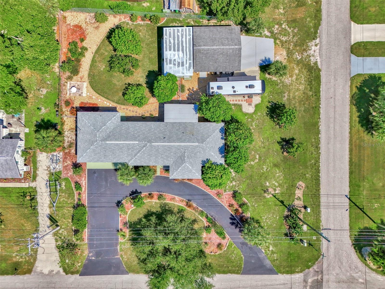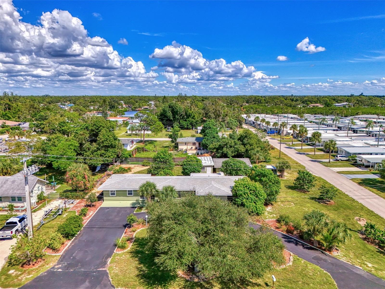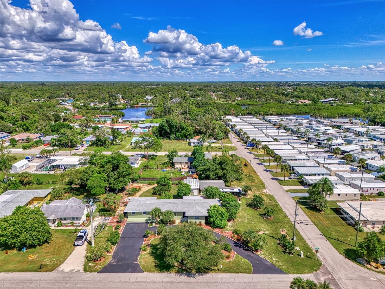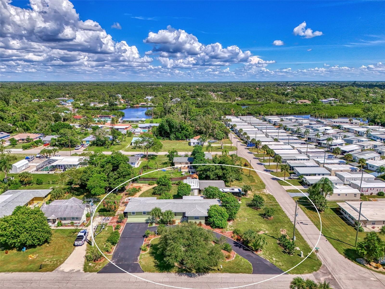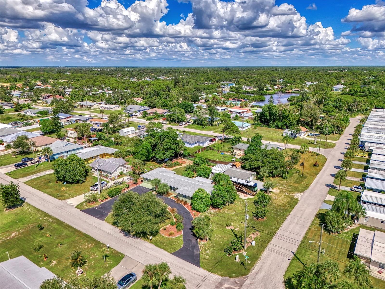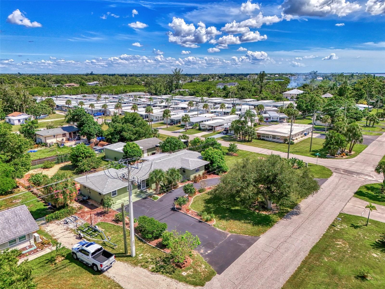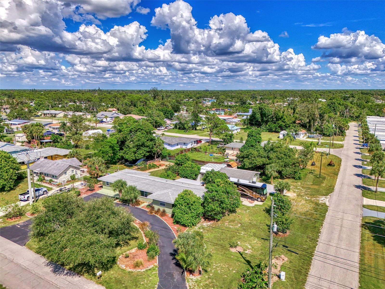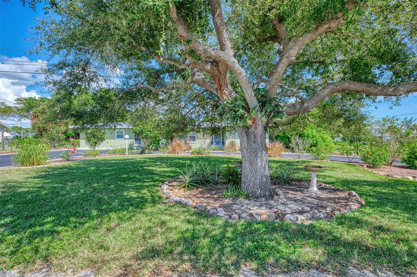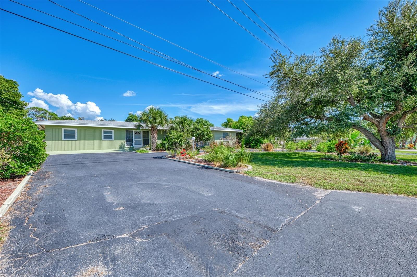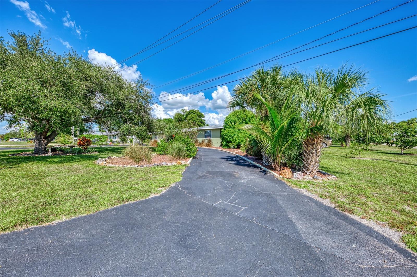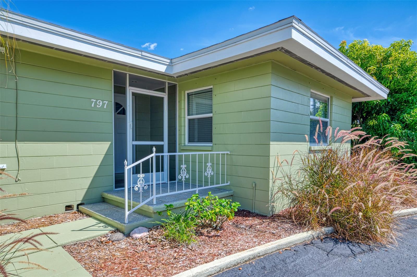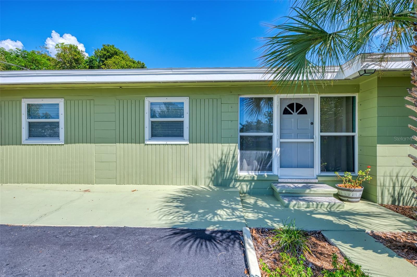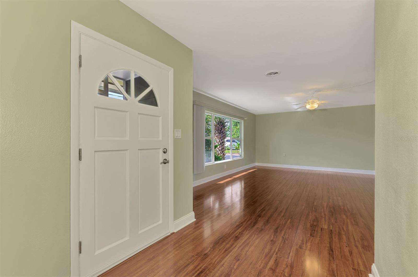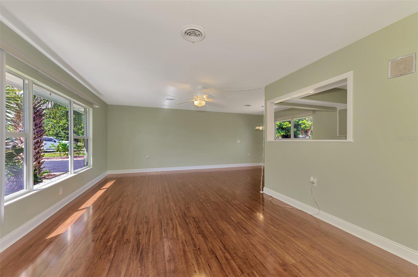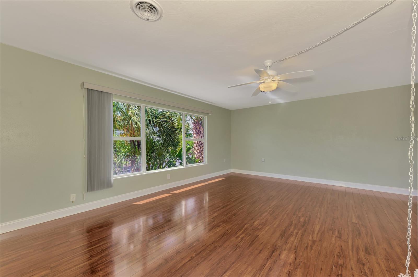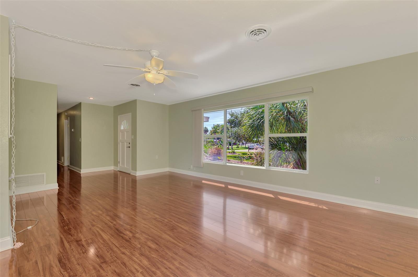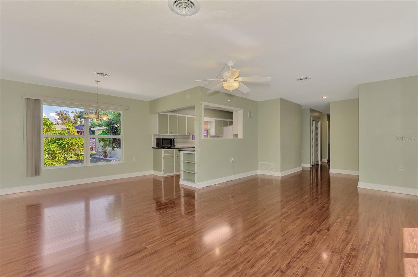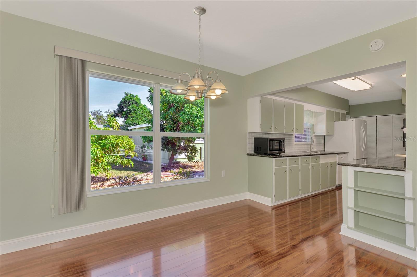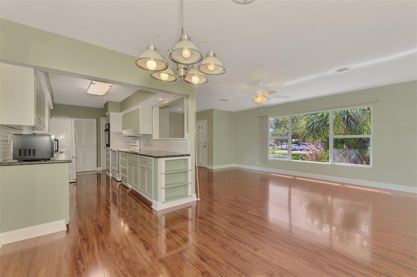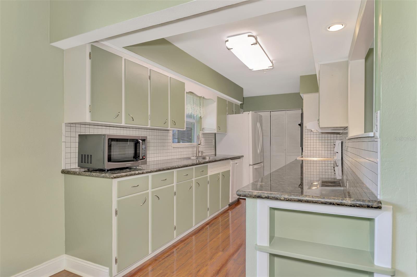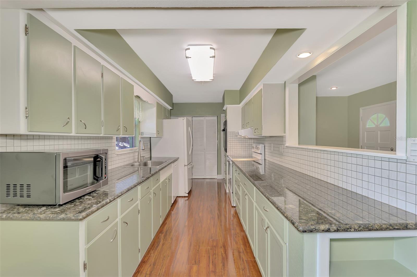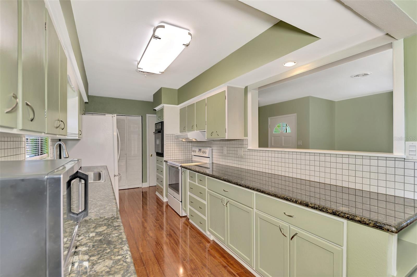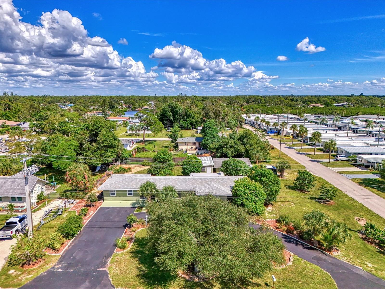Submit an Offer Now!
797 Michigan Avenue, ENGLEWOOD, FL 34223
Property Photos
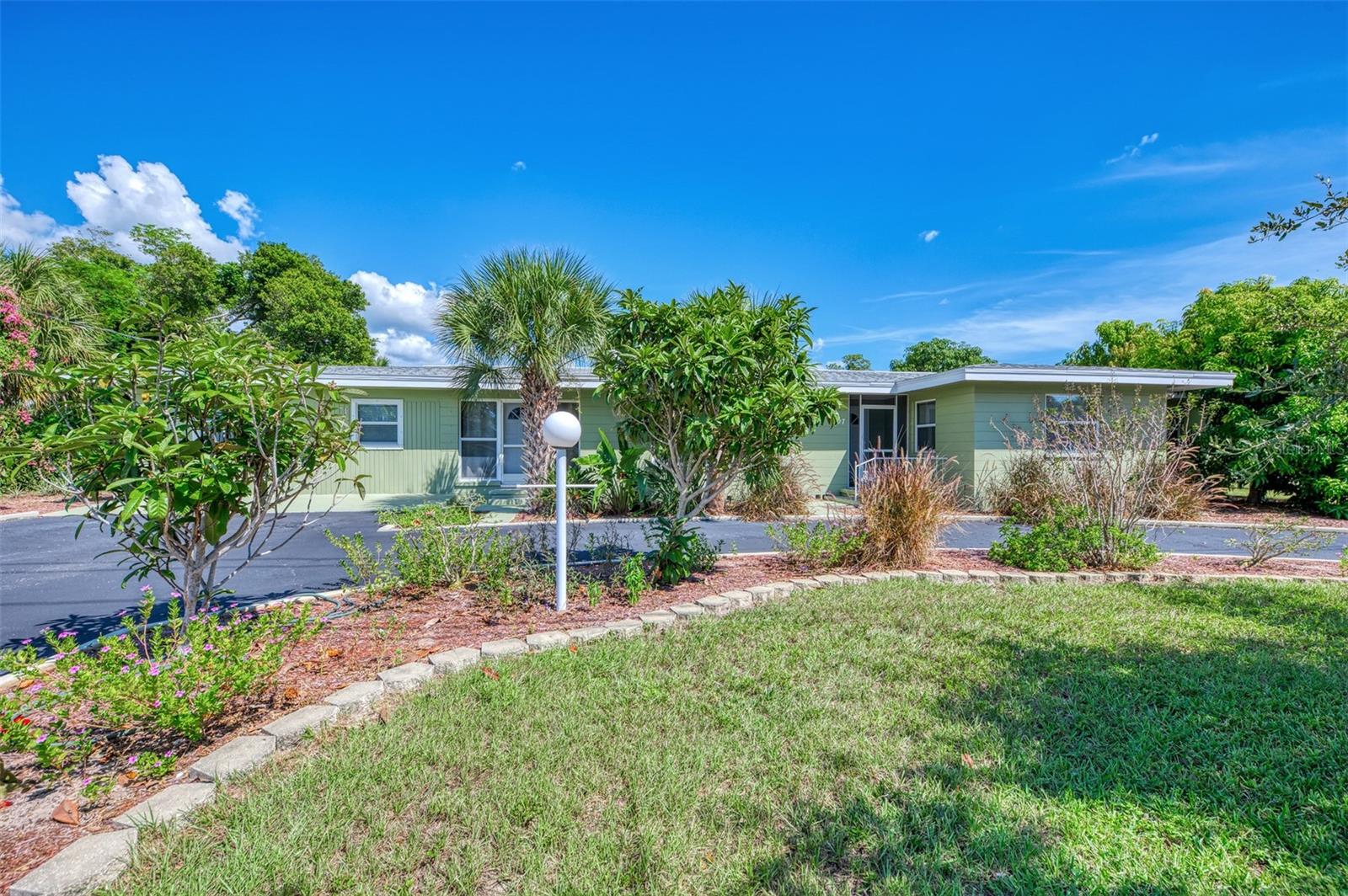
Priced at Only: $449,000
For more Information Call:
(352) 279-4408
Address: 797 Michigan Avenue, ENGLEWOOD, FL 34223
Property Location and Similar Properties
- MLS#: D6138213 ( Residential )
- Street Address: 797 Michigan Avenue
- Viewed: 250
- Price: $449,000
- Price sqft: $181
- Waterfront: No
- Year Built: 1957
- Bldg sqft: 2484
- Bedrooms: 5
- Total Baths: 3
- Full Baths: 3
- Garage / Parking Spaces: 2
- Days On Market: 437
- Additional Information
- Geolocation: 26.948 / -82.3489
- County: SARASOTA
- City: ENGLEWOOD
- Zipcode: 34223
- Subdivision: Prospect Park Sub Of Blk 15
- Elementary School: Englewood Elementary
- Middle School: Venice Area Middle
- High School: Venice Senior High
- Provided by: KELLER WILLIAMS REALTY GOLD
- Contact: Phyllis Rollo
- 941-473-7399

- DMCA Notice
-
Description$50000PRICE REDUCTION MULTI GENERATIONAL LIVING OR INCOME OPPORTUNITY! Looking to escape to warmer weather or searching for the perfect retirement haven? This spacious and versatile 3 bedroom, 2 bath home sits on a generous .41 acre corner lot and offers dual living spaces ideal for multi generational families, rental income, or extended guest stays. This home includes a mother in law 2 bedroom unit with a separate entrance from the main home. The perfect winter home close to the beaches at Manasota Key. Call today to preview this home. This property is ready for you to bring your furniture and toys. NO HOA, and plenty of room for your motor home, boat, or extra vehicles. A 24x23 detached garage (625 sq.ft.), large workshop, and parking pad provide space for hobbies, storage, and projects. Enjoy fresh fruit from your own fruit trees, relax under the shade of a majestic oak, and keep your landscaping lush with three shallow wells for easy lawn irrigation. Located just minutes from Englewood Beach, local parks, and Historic Downtown Englewood, youll love being close to farmers markets, coffee shops, restaurants, and all the charm this coastal town offers. Motivated sellersdon't miss your chance to own this unique and flexible home in sunny Southwest Florida! Owners Motivated.
Payment Calculator
- Principal & Interest -
- Property Tax $
- Home Insurance $
- HOA Fees $
- Monthly -
For a Fast & FREE Mortgage Pre-Approval Apply Now
Apply Now
 Apply Now
Apply NowFeatures
Building and Construction
- Covered Spaces: 0.00
- Exterior Features: Hurricane Shutters, Outdoor Grill, Private Mailbox, Storage
- Flooring: Laminate
- Living Area: 2194.00
- Roof: Shingle
School Information
- High School: Venice Senior High
- Middle School: Venice Area Middle
- School Elementary: Englewood Elementary
Garage and Parking
- Garage Spaces: 2.00
- Open Parking Spaces: 0.00
Eco-Communities
- Water Source: Public
Utilities
- Carport Spaces: 0.00
- Cooling: Central Air
- Heating: Central
- Pets Allowed: Cats OK, Dogs OK
- Sewer: Public Sewer
- Utilities: BB/HS Internet Available, Cable Available, Electricity Connected, Public, Sewer Connected, Sprinkler Well, Water Connected
Finance and Tax Information
- Home Owners Association Fee: 0.00
- Insurance Expense: 0.00
- Net Operating Income: 0.00
- Other Expense: 0.00
- Tax Year: 2024
Other Features
- Appliances: Dishwasher, Dryer, Electric Water Heater, Ice Maker, Microwave, Range, Range Hood, Refrigerator, Washer
- Country: US
- Interior Features: Ceiling Fans(s), Living Room/Dining Room Combo, Primary Bedroom Main Floor, Solid Surface Counters, Thermostat, Window Treatments
- Legal Description: LOT 11 LESS NLY 13 FT 4 IN THEREOF & W 1/2 LOT 12 LESS NLY 13 FT 4 IN THEREOF PROSPECT PARK SUB OF A PART OF BLK 15
- Levels: One
- Area Major: 34223 - Englewood
- Occupant Type: Vacant
- Parcel Number: 0854110048
- Possession: Close Of Escrow
- Views: 250
- Zoning Code: RSF3
Nearby Subdivisions
0000
1309 Resteiner Heights
1414 South Wind Harbor
2217 Tropical Breeze Estates
Acreage
Admirals Point Condo
Allenwood
Alston Haste
Arlington Cove
Artist Acres
Artists Enclave
Bay View Manor
Bay Vista Blvd
Bay Vista Blvd Add 03
Bayview Gardens
Bayvista Boulevardenglewood
Boca Royale
Boca Royale Englewood Golf Vi
Boca Royale Ph 1
Boca Royale Ph 1 Un 14
Boca Royale Ph 2 3
Boca Royale Ph 2 Un 12
Boca Royale Un 12
Boca Royale Un 12 Ph 2
Boca Royale Un 13
Boca Royale Un 16
Boca Royale Un 17
Boca Royaleenglewood Golf Vill
Breezewood
Brucewood
Brucewood Bayou
Caroll Wood Estates
Casa Rio Ii
Chadwicks Resub 1
Clintwood Acres
Creek Lane Sub
Dalelake Estates
Deer Creek Cove
Deercreek Park
East Englewood
Eden Harbor
Englewood
Englewood Gardens
Englewood Homeacres 1st Add
Englewood Isles
Englewood Isles Sub
Englewood Of
Englewood Park Amd Of
Englewood Pines
Englewood Shores
Englewood Shores Sub
Englewood Sub Of Grove Lt 90
Englewood View
Englewwod View
Foxwood
Glens Of Park Forest
Gulf Coast Groves Sub
Gulf Coast Park
Gulfridge That Pt
H A Ainger
Heasley Thomas E Sub
Horton Estates
La Reba Sub
Lakes At Park Forest
Lammps 1st Add
Lamps Add 01
Lasbury Pineacres Englewood
Lemon Bay Estate 01
Lemon Bay Estates
Lemon Bay Haven
Lemon Bay Park
Longlake Estates
Manor Haven
Mccall Lake
Not Applicable
Overbrook Gardens
Oxford Manor
Oxford Manor 3rd Add
Park Forest
Park Forest Ph 1
Park Forest Ph 5
Park Forest Ph 6a
Paulsen Place
Pelican Shores
Piccadilly Ests
Pine Haven
Pine Lake Dev
Pine Manor
Pineland Sub
Point Of Pines
Point Pines
Port Charlotte Plaza Sec 07
Prospect Park Sub Of Blk 15
Prospect Park Sub Of Blk 5
Punta Nova 1st Add
Quails Run I
Riverside
Riverside Park
Rock Creek Park
Rock Creek Park 3rd Add
S J Chadwicks
Shores At Stillwater
Sj Chadwicks Ne
Smithfield Sub
South Wind Harbor
Stanley Lampp Sub First Add
Stillwater
Sunset Bay
The S 88.6 Ft To The N 974.6 F
Tyler Darling Add 01
Whispering Pines




