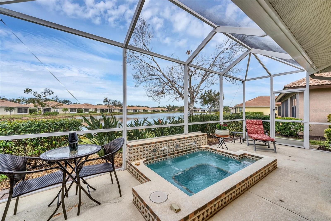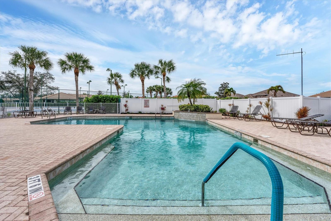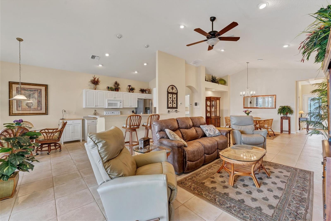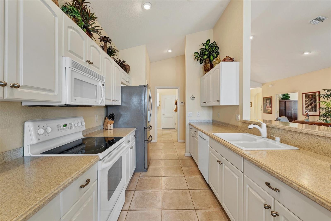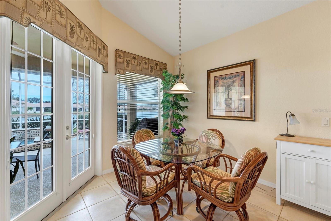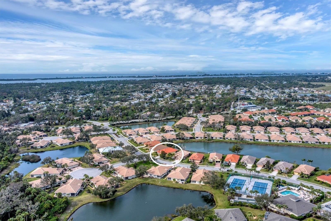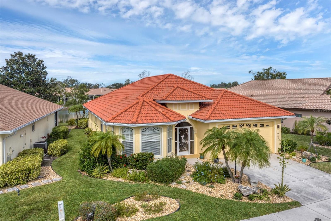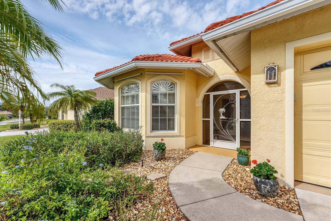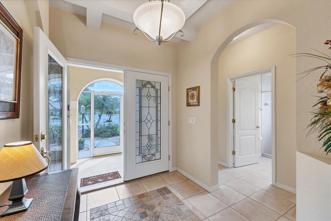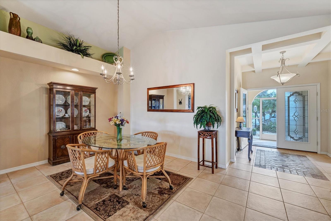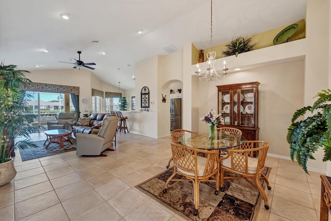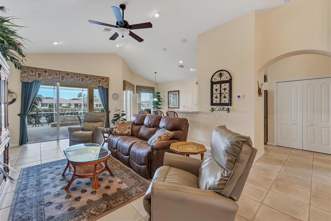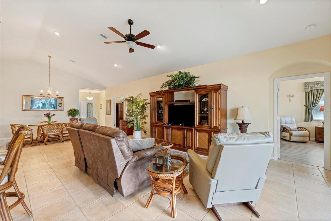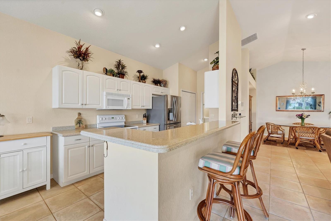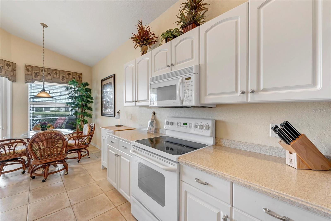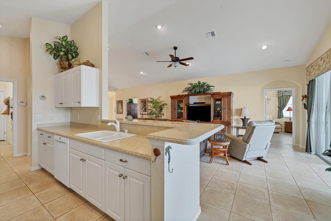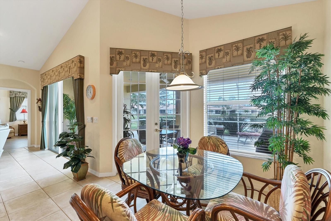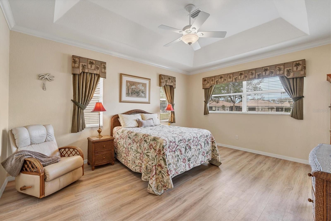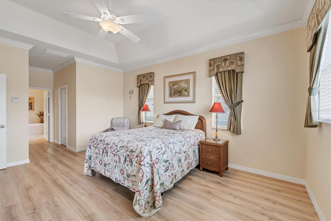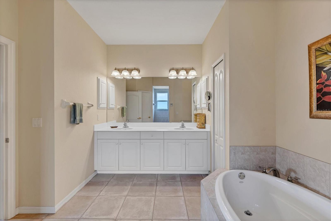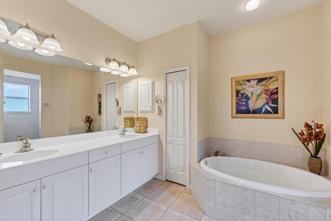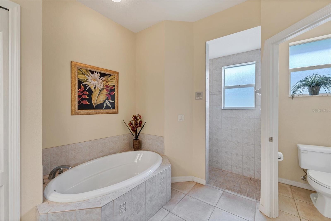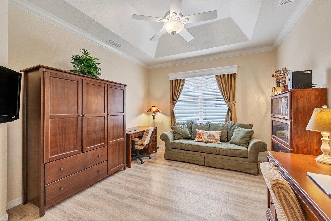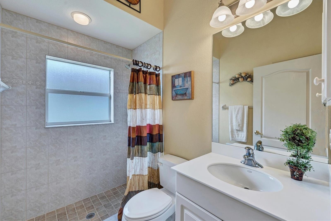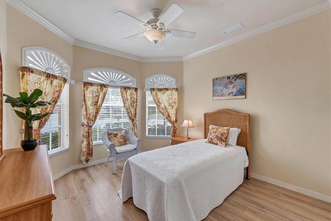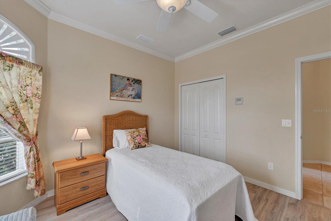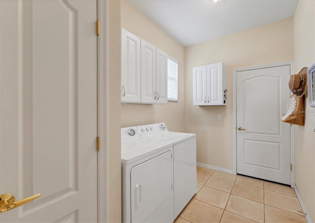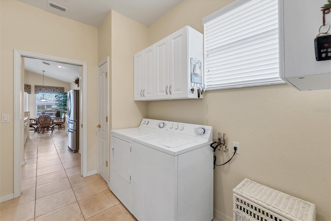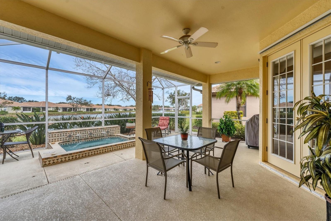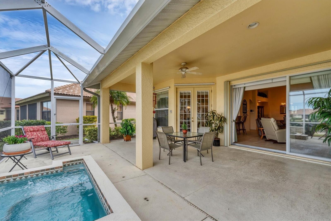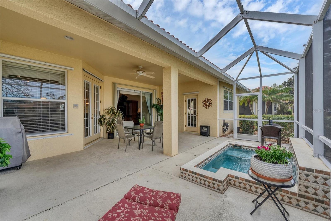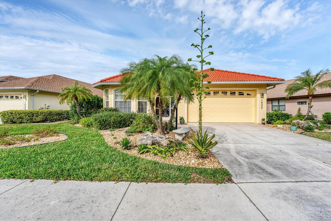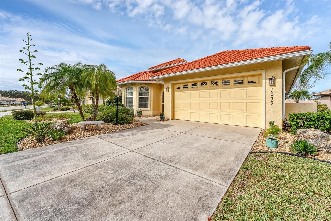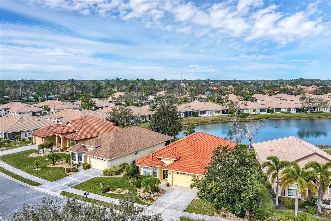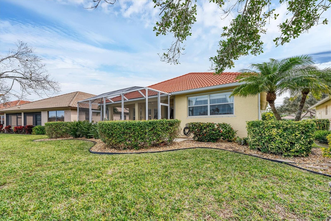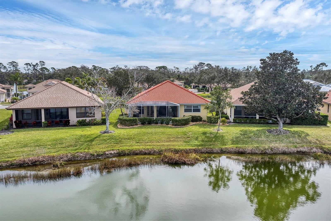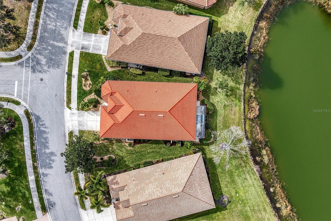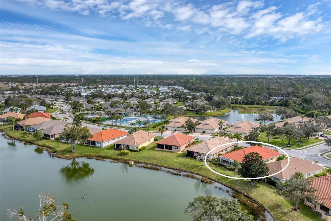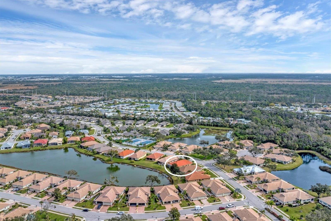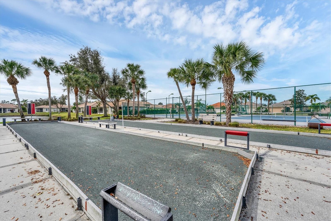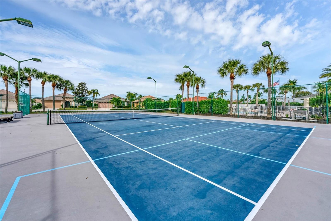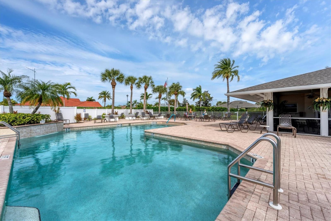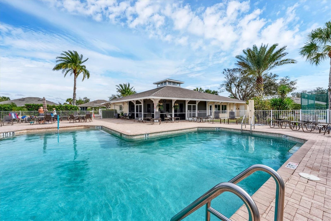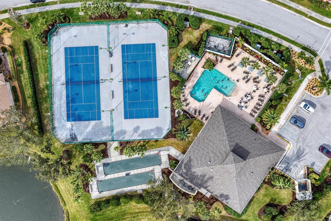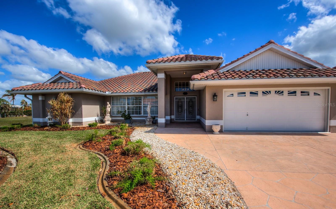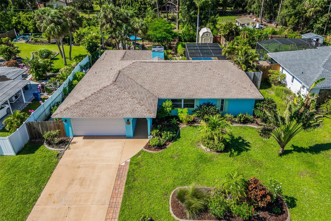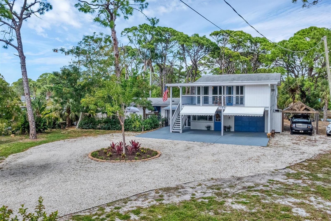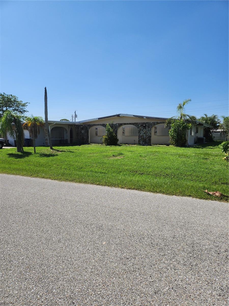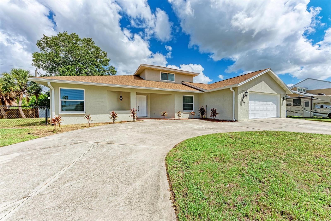Submit an Offer Now!
1033 Yosemite Drive, ENGLEWOOD, FL 34223
Property Photos
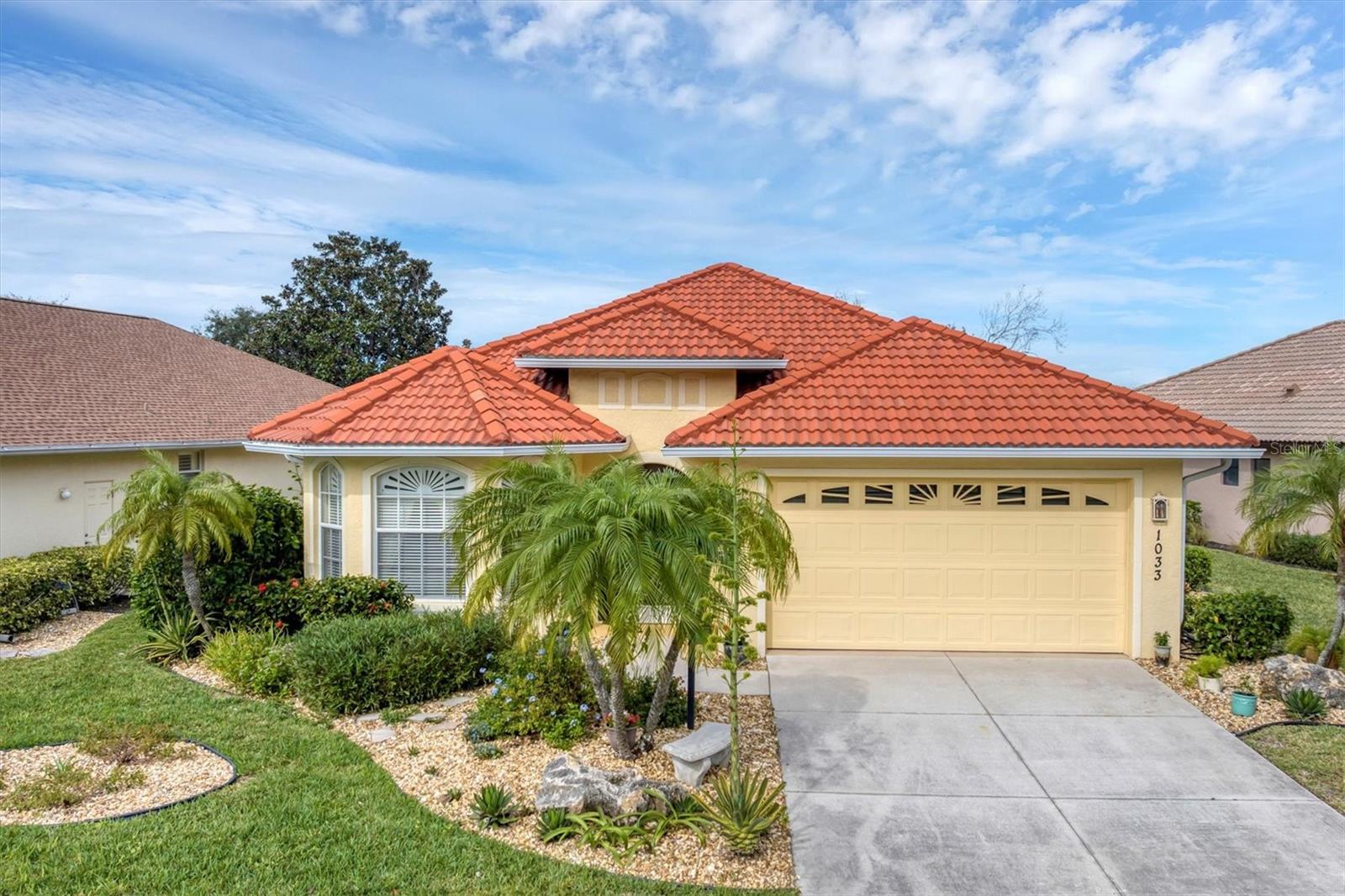
Priced at Only: $499,900
For more Information Call:
(352) 279-4408
Address: 1033 Yosemite Drive, ENGLEWOOD, FL 34223
Property Location and Similar Properties
- MLS#: D6138428 ( Residential )
- Street Address: 1033 Yosemite Drive
- Viewed: 5
- Price: $499,900
- Price sqft: $182
- Waterfront: Yes
- Wateraccess: Yes
- Waterfront Type: Lake
- Year Built: 2005
- Bldg sqft: 2743
- Bedrooms: 3
- Total Baths: 2
- Full Baths: 2
- Garage / Parking Spaces: 2
- Days On Market: 36
- Additional Information
- Geolocation: 26.9836 / -82.3593
- County: SARASOTA
- City: ENGLEWOOD
- Zipcode: 34223
- Subdivision: Oak Forest Ph 1
- Elementary School: Englewood Elementary
- Middle School: L.A. Ainger Middle
- High School: Lemon Bay High
- Provided by: RE/MAX ALLIANCE GROUP
- Contact: Carla Stiver, PA
- 941-473-8484
- DMCA Notice
-
DescriptionEnjoy Waterfront Living at Oak Forest! Stunning waterfront views await you in the sought after, maintenance free gated community of Oak Forest. This meticulously maintained 3 bedroom home comes furnished and is just a short stroll from the clubhouse, community pool, and tennis courts, making it easy to enjoy all the activities and fun. With impressive curb appeal and a welcoming screened entryway, this bright and open split floor plan home invites you in. The spacious great room features vaulted ceilings and flows seamlessly into the dining area and kitchen. Sliding doors from the great room and French doors from the breakfast nook lead directly to the screened lanai, where breathtaking lake views and your private spa pool with a fountain offer the perfect retreat for relaxation. Indulge in luxury in the primary bedroom suite, complete with a tray ceiling, crown molding, two walk in closets, and a French door that opens to the lanai for easy access after a soak. The ensuite bathroom is a spa like haven, featuring a dual sink vanity, a walk in shower, and a garden tub. The third bedroom, currently set up as a den or home office, has a tray ceiling and is conveniently located off the great room. The guest bedroom is enhanced by crown molding, a bay window with a transom, and a reach in closet. The guest bathroom includes a spacious walk in shower for added comfort. Additional features include an indoor laundry room and an attached 2 car garage. Oak Forest is an active community located just 4 miles from the beach. Enjoy the vibrant clubhouse with a variety of weekly activities, including card nights, music and dancing, yoga sessions, book groups, kayak outings, cycling, bocce leagues, and more. The clubhouse also offers a library, fitness room, and kitchen for events. Relax by the swimming pool, surrounded by lush landscaping and a butterfly garden, or engage in water aerobics, tennis, or bocce on the well maintained, lighted courts. The neighborhood lakes are beautifully illuminated at night, adding a serene touch to your surroundings. Dont miss your chance to make this community your homecall now to schedule an appointment!
Payment Calculator
- Principal & Interest -
- Property Tax $
- Home Insurance $
- HOA Fees $
- Monthly -
Features
Building and Construction
- Covered Spaces: 0.00
- Exterior Features: French Doors, Hurricane Shutters, Irrigation System, Lighting, Rain Gutters, Sliding Doors
- Flooring: Tile, Vinyl
- Living Area: 1961.00
- Roof: Tile
Land Information
- Lot Features: Landscaped, Near Golf Course, Near Marina, Sidewalk, Paved, Private
School Information
- High School: Lemon Bay High
- Middle School: L.A. Ainger Middle
- School Elementary: Englewood Elementary
Garage and Parking
- Garage Spaces: 2.00
- Open Parking Spaces: 0.00
- Parking Features: Driveway, Garage Door Opener
Eco-Communities
- Pool Features: Gunite, Heated, In Ground, Screen Enclosure
- Water Source: Public
Utilities
- Carport Spaces: 0.00
- Cooling: Central Air
- Heating: Central, Electric
- Pets Allowed: Yes
- Sewer: Public Sewer
- Utilities: BB/HS Internet Available, Cable Available, Cable Connected, Electricity Available, Electricity Connected, Public, Sewer Available, Sewer Connected, Water Available, Water Connected
Amenities
- Association Amenities: Cable TV, Clubhouse, Fence Restrictions, Gated, Pool, Recreation Facilities, Shuffleboard Court, Tennis Court(s)
Finance and Tax Information
- Home Owners Association Fee Includes: Cable TV, Common Area Taxes, Pool, Internet, Maintenance Structure, Maintenance Grounds, Management, Private Road, Recreational Facilities
- Home Owners Association Fee: 521.00
- Insurance Expense: 0.00
- Net Operating Income: 0.00
- Other Expense: 0.00
- Tax Year: 2023
Other Features
- Appliances: Dishwasher, Dryer, Microwave, Range, Refrigerator, Washer
- Association Name: Melissa Winter
- Association Phone: 941-697-9722
- Country: US
- Furnished: Turnkey
- Interior Features: Ceiling Fans(s), Crown Molding, High Ceilings, Living Room/Dining Room Combo, Solid Surface Counters, Split Bedroom, Thermostat, Tray Ceiling(s), Vaulted Ceiling(s), Window Treatments
- Legal Description: LOT 104, OAK FOREST PHASE 1
- Levels: One
- Area Major: 34223 - Englewood
- Occupant Type: Owner
- Parcel Number: 0495020020
- View: Water
- Zoning Code: RSF3
Similar Properties
Nearby Subdivisions
0827 Englewood Gardens
Admirals Point Condo
Amended Plat Of Englewood Park
Arlington Cove
Artist Acres
Artists Enclave
Bartlett Sub
Bay View Manor
Bay Vista Blvd
Bay Vista Blvd Add 03
Bayside
Bayview Gardens
Bayvista Blvd Sec Of Engl
Beachwalk By Manrsota Key Ph
Beverly Circle
Boca Royale
Boca Royale Englewood Golf Vi
Boca Royale Golf Course
Boca Royale Ph 1
Boca Royale Ph 1 Un 14
Boca Royale Ph 1a
Boca Royale Ph 2 3
Boca Royale Ph 2 Un 12
Boca Royale Ph 2 Un 14
Boca Royale Un 12 Ph 2
Boca Royale Un 13
Boca Royale Un 16
Boca Royaleenglewood Golf Vill
Broadway Terrace
Brucewood Bayou
Clintwood Acres
Creek Lane Sub
Dalelake Estates
Deer Creek Estates
Deercreek Park
East Englewood
Englewood
Englewood Gardens
Englewood Golf Villas 11
Englewood Homeacres 1st Add
Englewood Isles
Englewood Isles Sub
Englewood Of
Englewood Park Amd Of
Englewood Pines
Englewood Shores
Florida Tropical Homesites Li
Foxwood
Galleons Reach
Galleons Reach Corr
Gasparilla Ph 1
Gulfridge Th Pt
H A Ainger
Hebblewhite Court
Heritage Creek
High Point Estate Ii
Holiday Shores
Homeacres Lemon Bay Sec
Lamps 1st Add
Lamps Add 01
Lemon Bay Estates
Lemon Bay Estates 01
Lemon Bay Park
Lemon Bay Park 1st Add
Longlake Estates
N Englewood Rep
No Subdivision
Not Applicable
Oak Forest Ph 1
Oak Forest Ph 2
Overbrook Gardens
Oxford Manor
Oxford Manor 3rd Add
Palm Grove In Englewood
Park Forest
Park Forest Ph 1
Park Forest Ph 4
Park Forest Ph 5
Park Forest Ph 6a
Park Forest Ph 6c
Piccadilly Ests
Pine Lake Dev
Point Pines
Port Charlotte Plaza Sec 07
Prospect Park Sub Of Blk 15
Prospect Park Sub Of Blk 5
Punta Nova 1st Add
Riverside
Rock Creek Park
Rock Creek Park 2nd Add
Rock Creek Park 3rd Add
S J Chadwicks
South Wind Harbor
Spanish Wells
Stillwater
Tyler Darling Add 01



