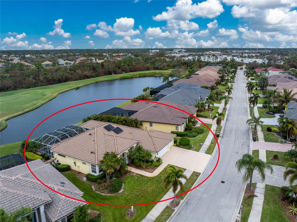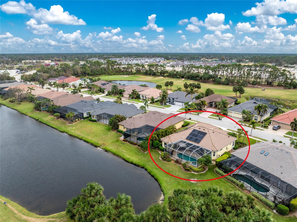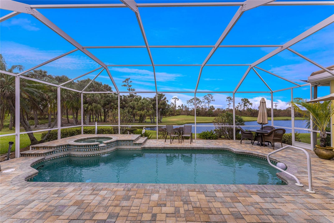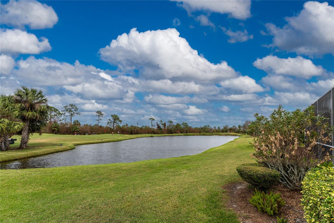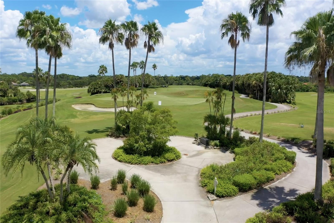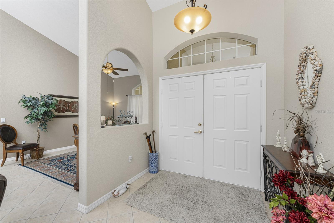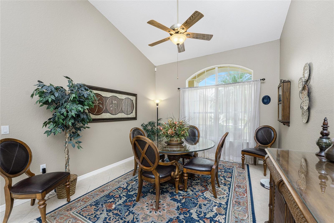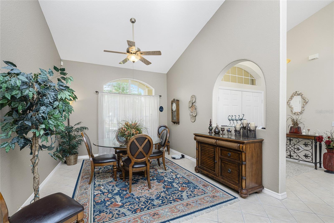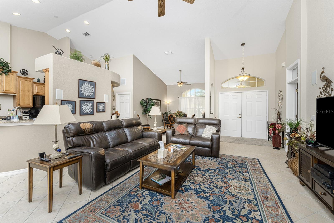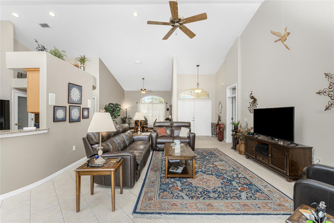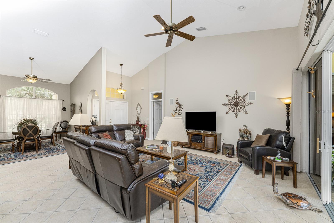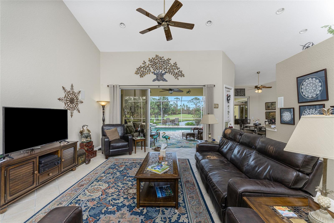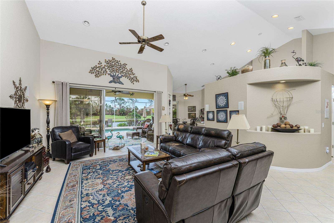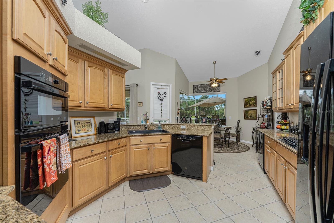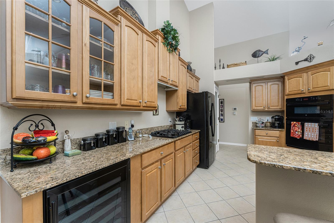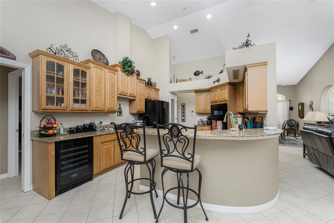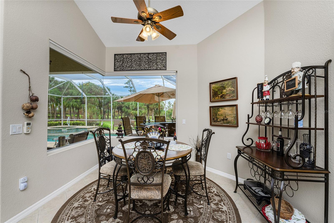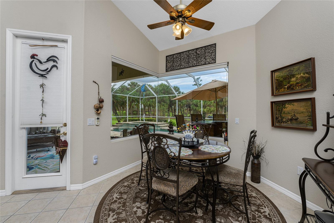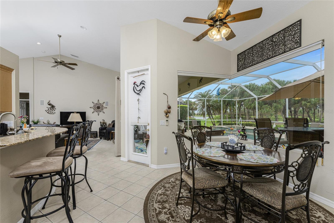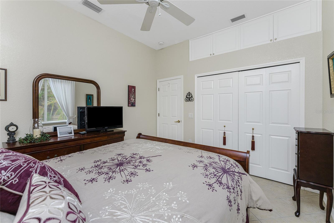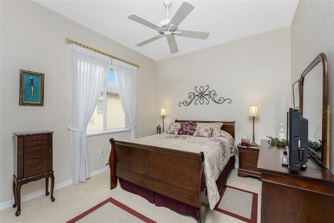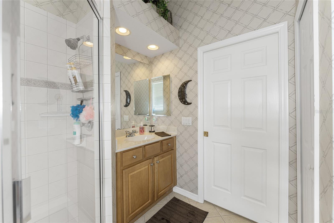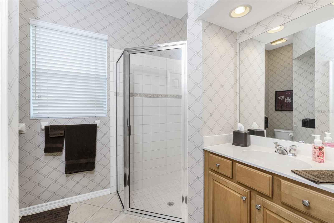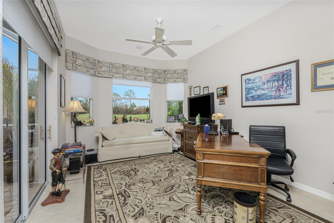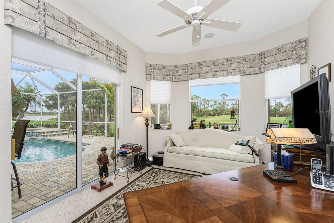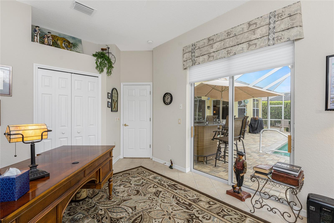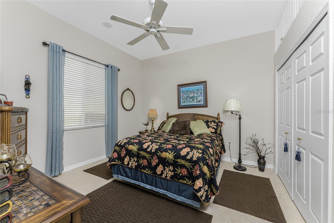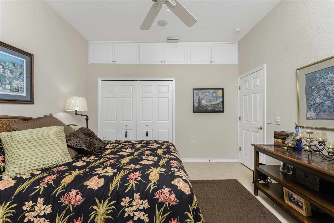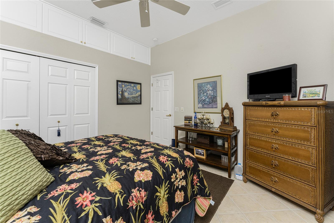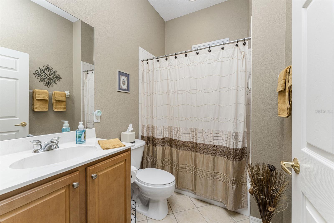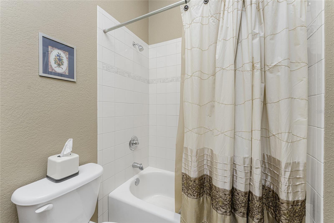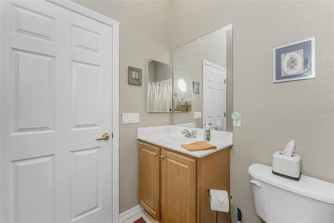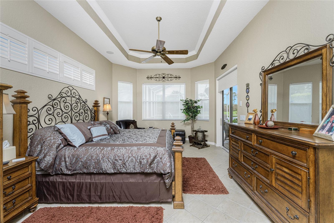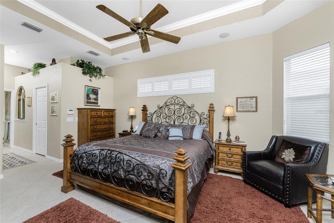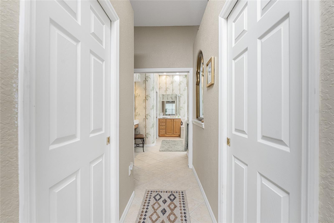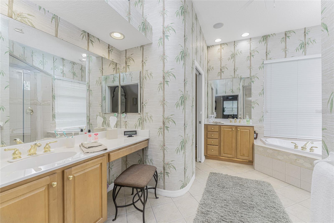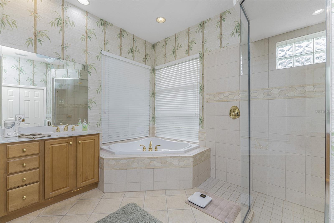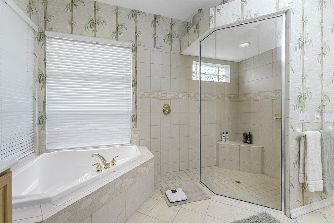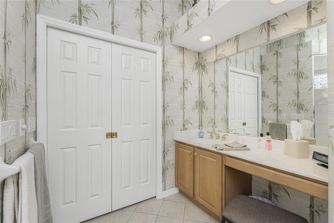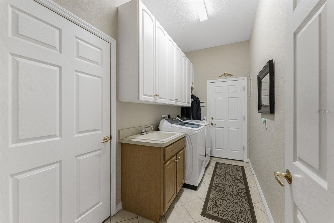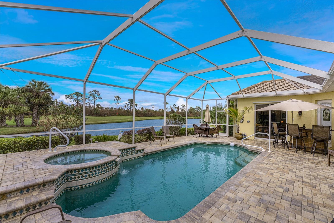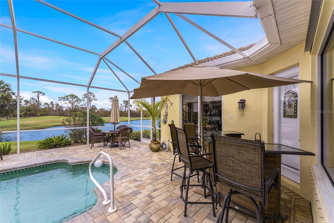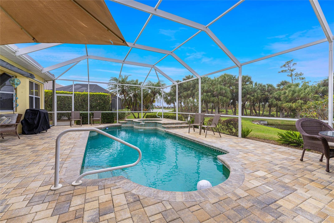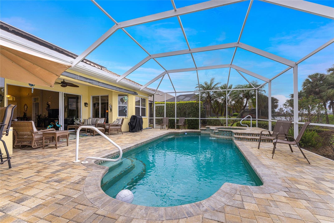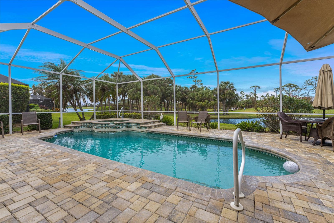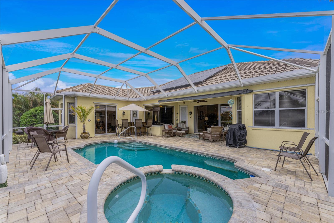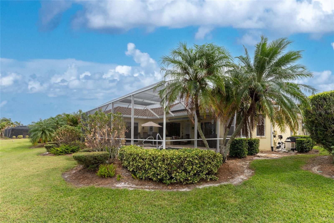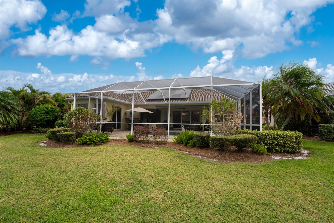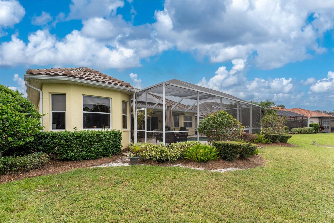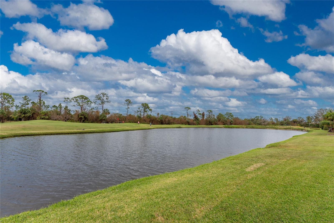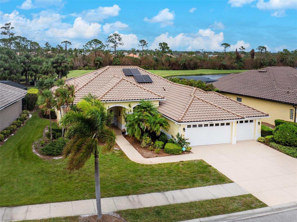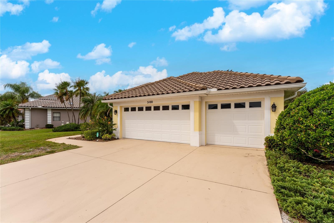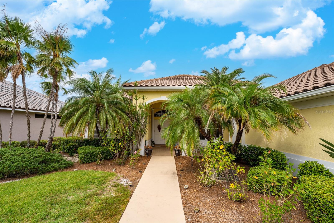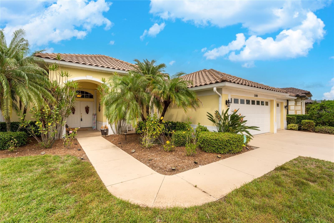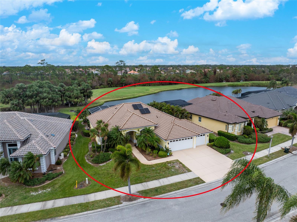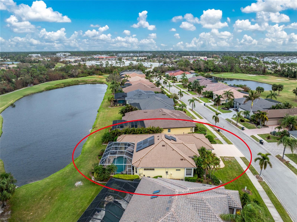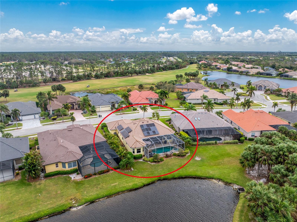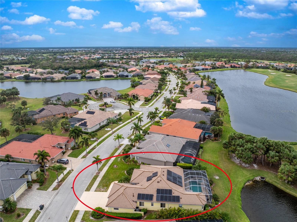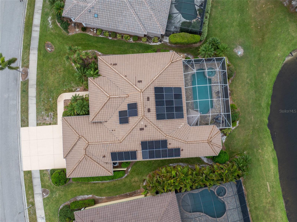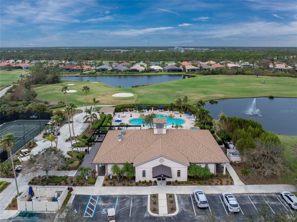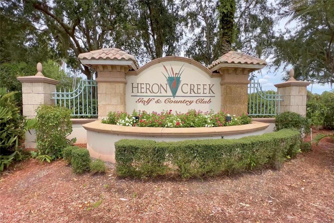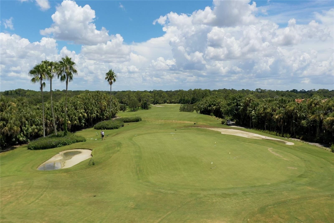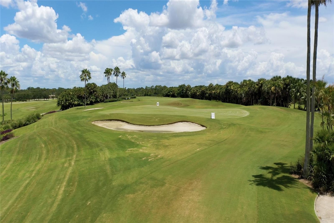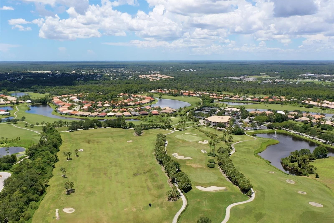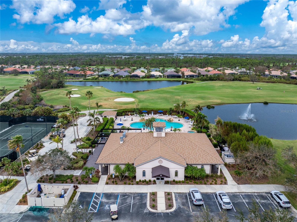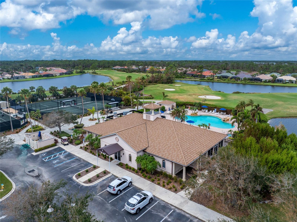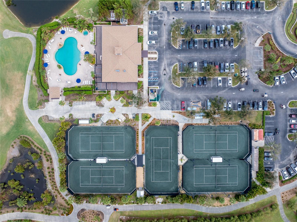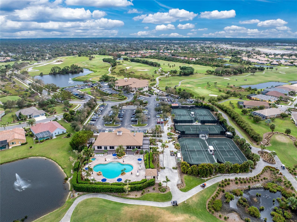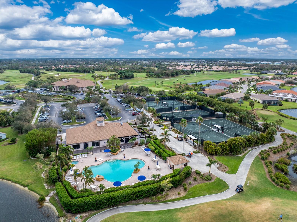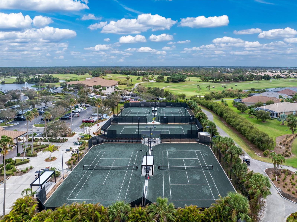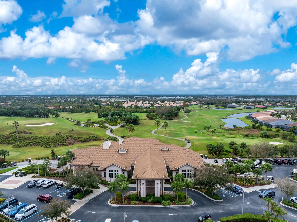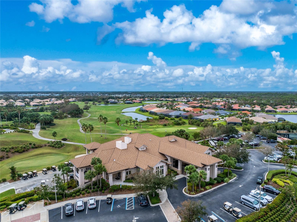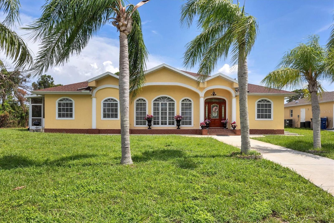Submit an Offer Now!
5100 White Ibis Drive, NORTH PORT, FL 34287
Property Photos
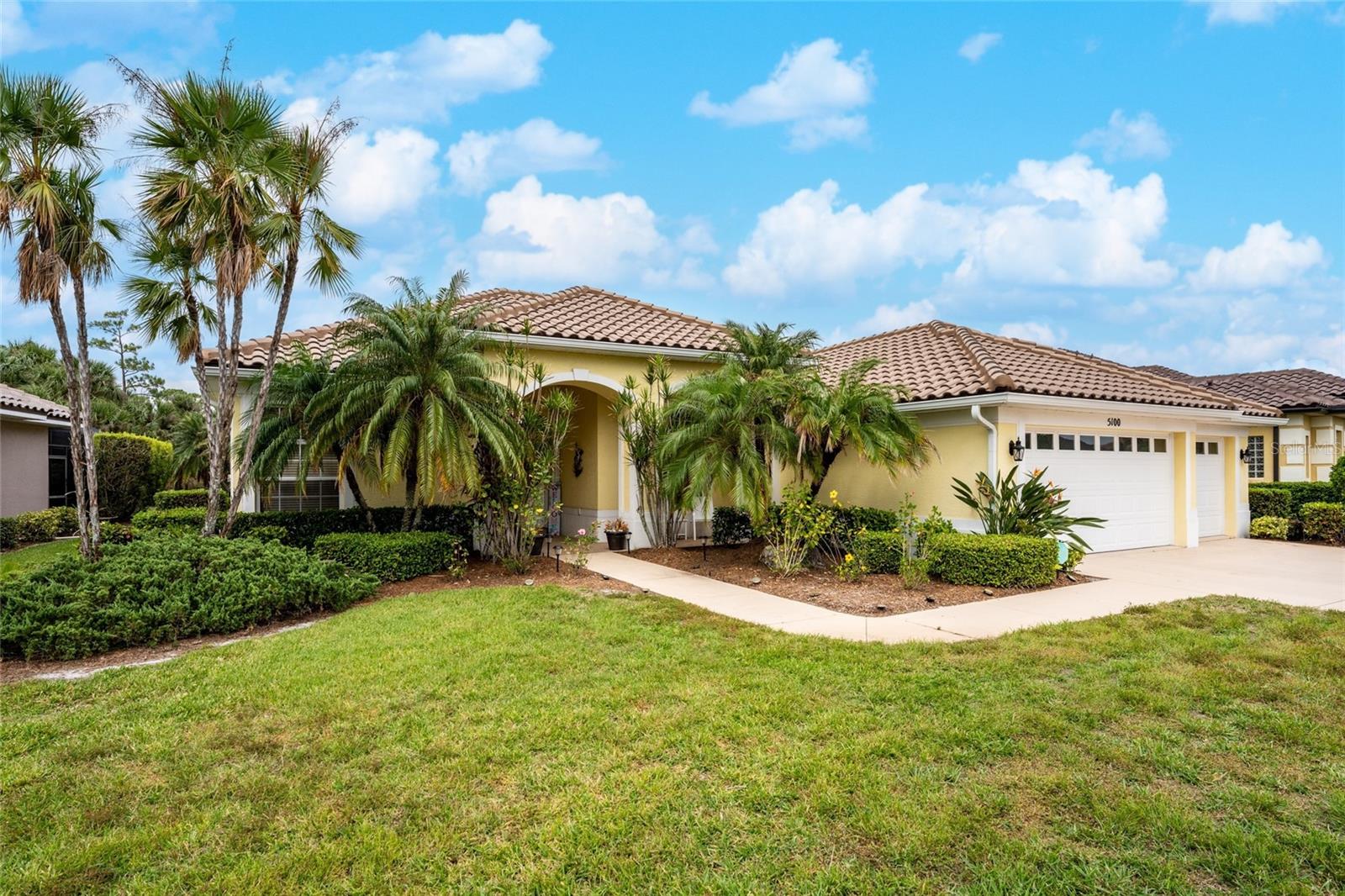
Priced at Only: $650,000
For more Information Call:
(352) 279-4408
Address: 5100 White Ibis Drive, NORTH PORT, FL 34287
Property Location and Similar Properties
- MLS#: D6138609 ( Residential )
- Street Address: 5100 White Ibis Drive
- Viewed: 13
- Price: $650,000
- Price sqft: $187
- Waterfront: Yes
- Wateraccess: Yes
- Waterfront Type: Lake
- Year Built: 2003
- Bldg sqft: 3482
- Bedrooms: 4
- Total Baths: 3
- Full Baths: 3
- Garage / Parking Spaces: 3
- Days On Market: 71
- Additional Information
- Geolocation: 27.0671 / -82.2131
- County: SARASOTA
- City: NORTH PORT
- Zipcode: 34287
- Subdivision: Heron Creek
- Elementary School: Lamarque
- Middle School: Heron Creek
- High School: North Port
- Provided by: PROGRAM REALTY, LLC
- Contact: Jason Painter
- 941-999-9900

- DMCA Notice
-
DescriptionSimply the Best! Located within the prestigious Heron Creek gated golf community, this home offers unrivaled views and timeless beauty. Its truly a must see, captivating you with serene lake vistas, lush golf course landscapes, and a symphony of nature right outside your door. From the moment you step through the double door entrance, youll be greeted by nearly every room offering panoramic views of the pool, spa, and scenic lakes, all with a perfect view of the #6 hole on The Marsh and the #7 hole across the way. Designed with an open concept layout, this bright and airy home features high ceilings, a welcoming living room, a formal dining room, and a cozy dinette extending from the kitchen. Four spacious bedrooms and three full bathrooms, along with a three car garage, complete the home, which beautifully wraps around the lanai and pool deck. Enjoy extremely low electric bills with this home's full solar system! Upgraded and move in ready, this home boasts a brand new roof (2024)and a new air conditioning system (2024), providing peace of mind and added value. The kitchen boasts elegant wood cabinetry with crown molding and decorative glass panelsperfect for displaying your finest stoneware and glassware. Its equipped with abundant cabinetry, a gas stove, a wall oven with microwave/convection combo, and a separate wine fridge. The adjoining dinette area, positioned just beyond the kitchen, provides a lovely spot to enjoy meals or take in the evening sunset through the aquarium glass windows. The separate dining room offers ample space for a large table and buffet or can be adapted to suit your specific needs. The primary bedroom suite exudes luxury and comfort, with sliding glass doors opening to the lanai and a cozy sitting area overlooking the tranquil scenery. This private retreat includes two walk in closets with built in shelving and drawers. The expansive primary bathroom showcases dual vanities, a makeup station, a walk in shower, a garden tub, and a private water closet for added privacy. Across the home, youll find three generous guest bedrooms and two full bathrooms, each with ample closet space. One of the bedrooms, currently used as an office, offers inspiring views and private access to the pool deckideal for seamless indoor outdoor living. The lanai overlooks a sparkling pool and heated spa, set amidst beautiful pavers, with an outdoor shower and a retractable sunshade for added comfort. This outdoor sanctuary offers enchanting views and sets the stage for entertaining or simply relaxing, surrounded by the natural beauty and tranquil Florida ambiance that make every day feel like a vacation. Situated on one of the communitys most desirable lots, this home offers access to Heron Creeks top tier amenities, including world class golfing, tennis courts, a clubhouse with dining, a fitness center, a resort style pool, and a warm, welcoming neighborhood. This home truly checks every box on your wish listschedule your private showing today to experience it all!
Payment Calculator
- Principal & Interest -
- Property Tax $
- Home Insurance $
- HOA Fees $
- Monthly -
Features
Building and Construction
- Covered Spaces: 0.00
- Exterior Features: Lighting
- Flooring: Ceramic Tile
- Living Area: 2474.00
- Roof: Tile
Land Information
- Lot Features: Landscaped, Level, On Golf Course, Sidewalk, Paved, Private
School Information
- High School: North Port High
- Middle School: Heron Creek Middle
- School Elementary: Lamarque Elementary
Garage and Parking
- Garage Spaces: 3.00
- Open Parking Spaces: 0.00
Eco-Communities
- Pool Features: Gunite, Heated, In Ground, Screen Enclosure
- Water Source: Public
Utilities
- Carport Spaces: 0.00
- Cooling: Central Air
- Heating: Central, Electric, Gas
- Pets Allowed: Yes
- Sewer: Public Sewer
- Utilities: BB/HS Internet Available, Electricity Connected, Natural Gas Connected, Public, Sewer Connected
Finance and Tax Information
- Home Owners Association Fee Includes: Guard - 24 Hour, Pool, Maintenance Grounds, Management, Private Road
- Home Owners Association Fee: 1068.00
- Insurance Expense: 0.00
- Net Operating Income: 0.00
- Other Expense: 0.00
- Tax Year: 2023
Other Features
- Appliances: Built-In Oven, Convection Oven, Dishwasher, Dryer, Microwave, Range, Refrigerator, Wine Refrigerator
- Association Name: ADVANCED MANAGEMENT INC
- Association Phone: 941-875-1130
- Country: US
- Interior Features: Ceiling Fans(s), Eat-in Kitchen, High Ceilings, Kitchen/Family Room Combo, Open Floorplan, Split Bedroom, Stone Counters, Walk-In Closet(s)
- Legal Description: LOT 214 HERON CREEK, UNIT 3
- Levels: One
- Area Major: 34287 - North Port/Venice
- Occupant Type: Owner
- Parcel Number: 0978110214
- Style: Florida
- View: Golf Course, Water
- Views: 13
- Zoning Code: PCDN
Similar Properties
Nearby Subdivisions
1528 Port Charlotte Sub 10
1548 Port Charlotte Sub 17
1804 Port Charlotte Sub 52
Central Parc
Harbor Isles Ii
Heron Creek
North Port
North Port Charlotte Cntry Clu
North Port Charlotte Country C
Port Charlotte
Port Charlotte 15 Rep 02
Port Charlotte 15th Add 02 Pt
Port Charlotte 1st Replat41th
Port Charlotte 39 Rep
Port Charlotte 41 Rep 01
Port Charlotte Sub
Port Charlotte Sub 01
Port Charlotte Sub 03
Port Charlotte Sub 04
Port Charlotte Sub 10
Port Charlotte Sub 13
Port Charlotte Sub 15
Port Charlotte Sub 35
Port Charlotte Sub 36
Port Charlotte Sub 37
Port Charlotte Sub 38
Port Charlotte Sub 39
Port Charlotte Sub 40
Port Charlotte Sub 41
Port Charlotte Sub 42
Port Charlotte Sub 50
Port Charlotte Sub 52
Port Charlotte Sub 55
Sabal Trace
Talon Bay
Villas At Charleston Park
Villas At Charleston Park Ph 0
Villas Of Sabal Trace
Villas Of Sabal Trace Ph 2
Warm Mineral Spgs
Warm Spgs Sub
Watercress Cove



