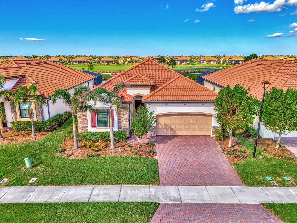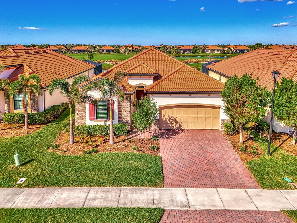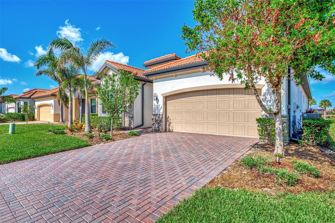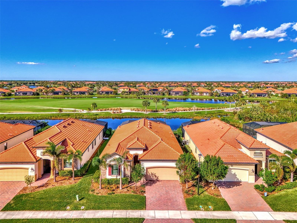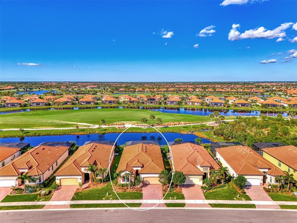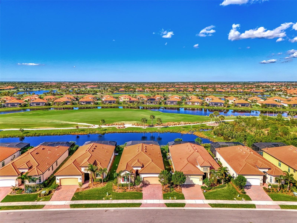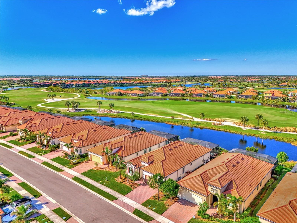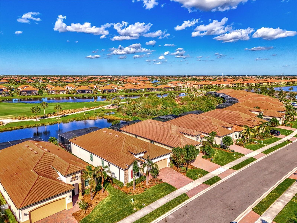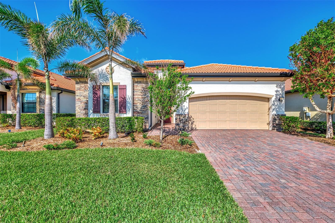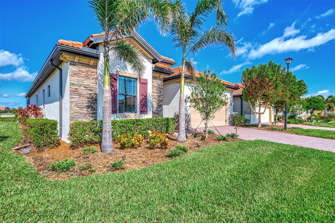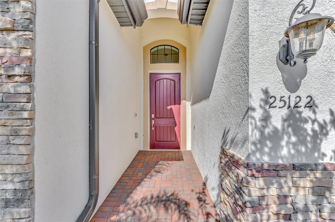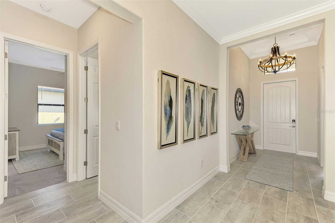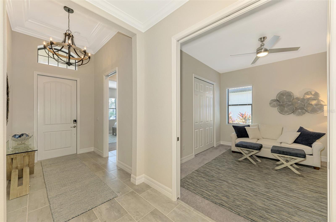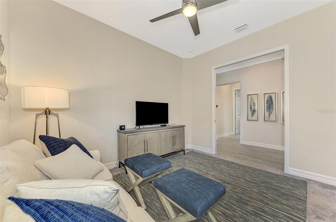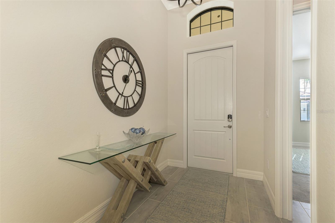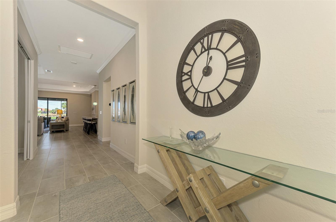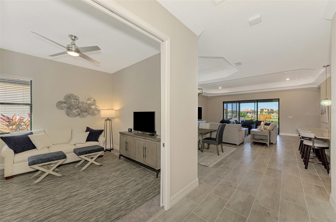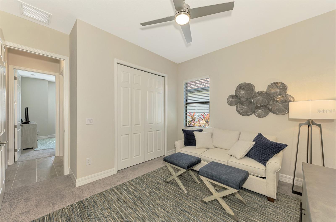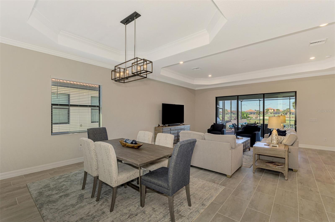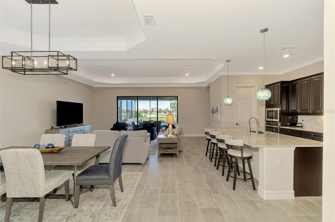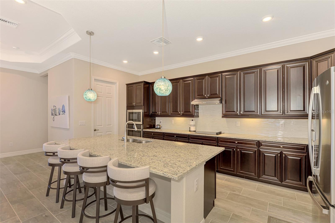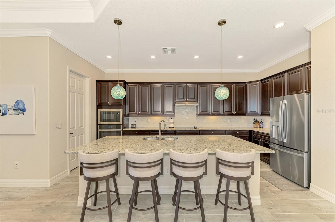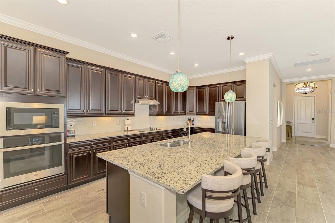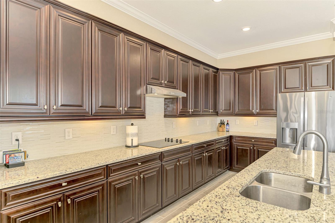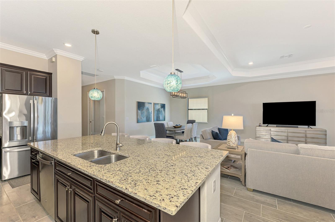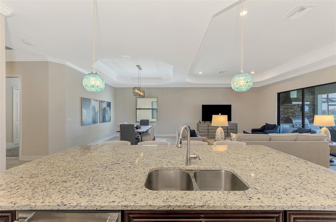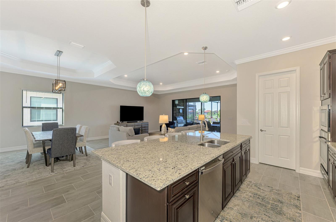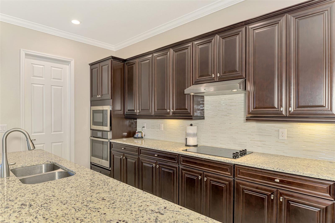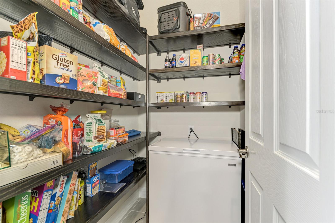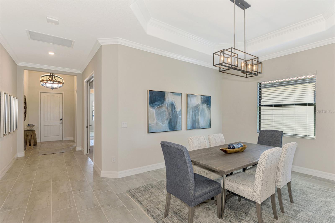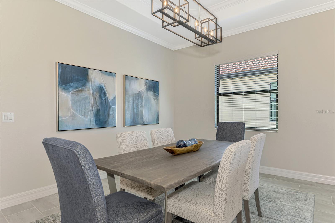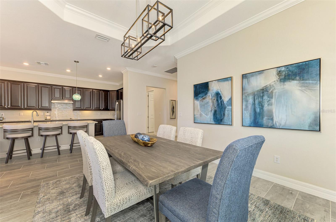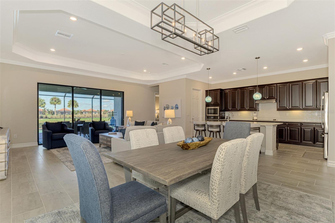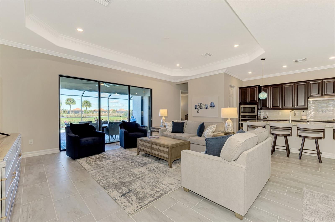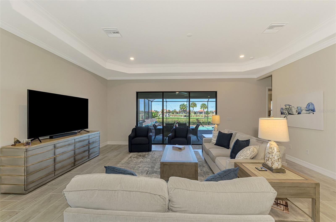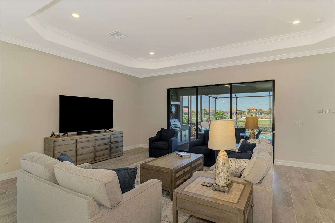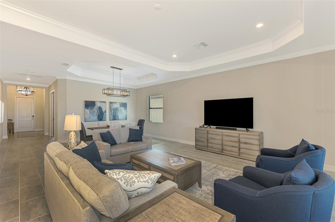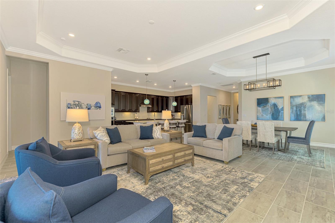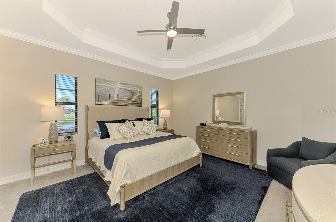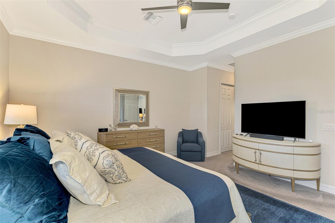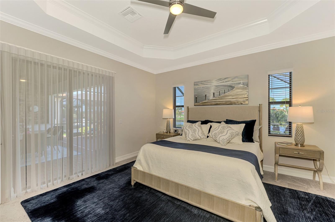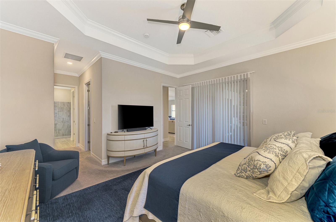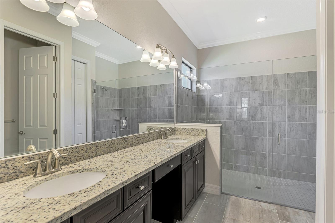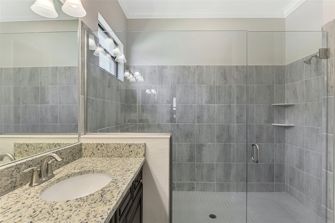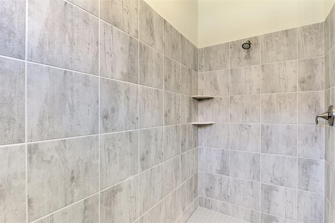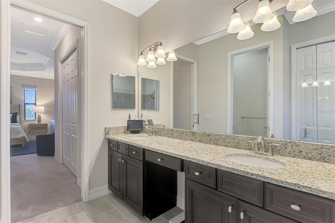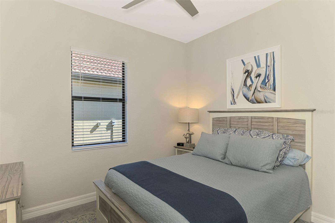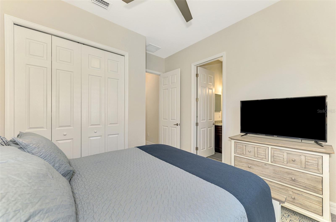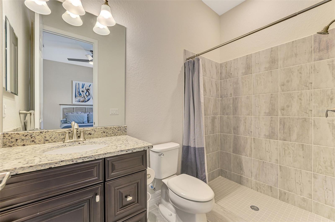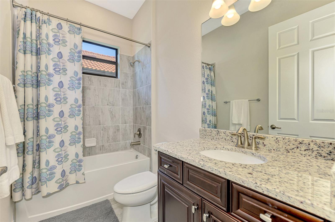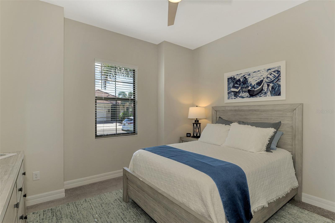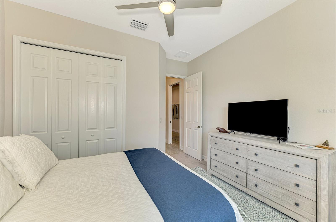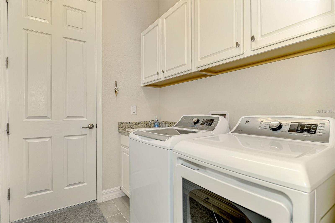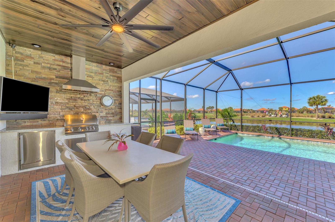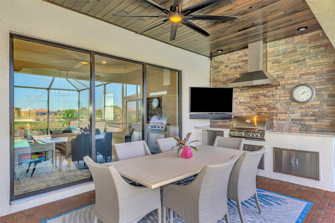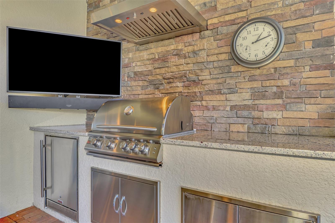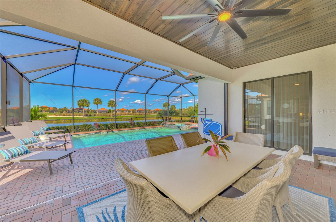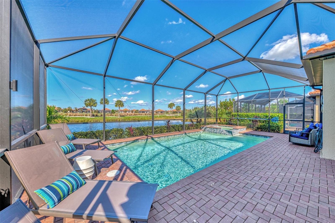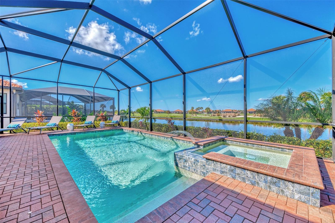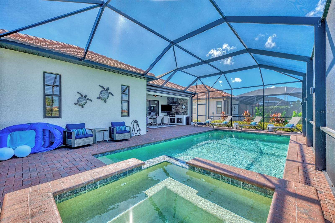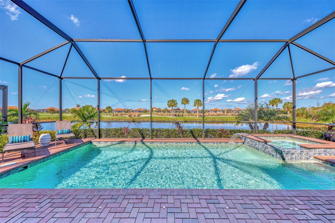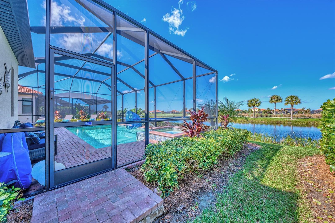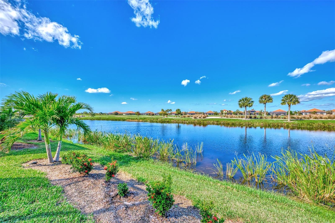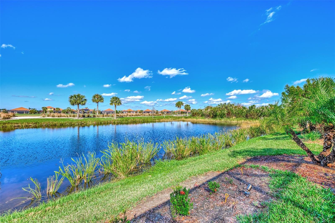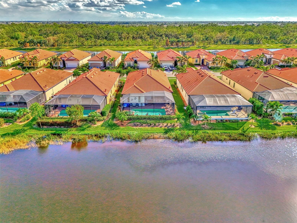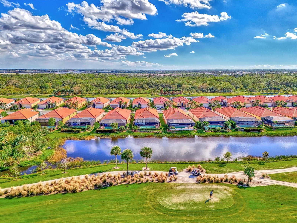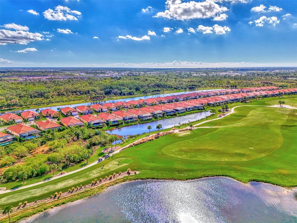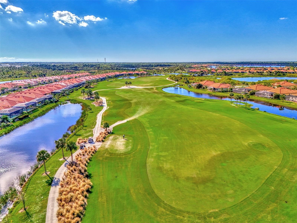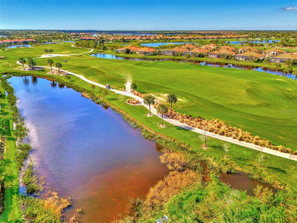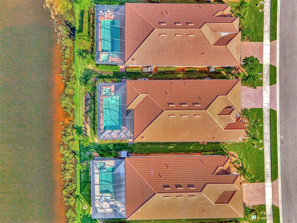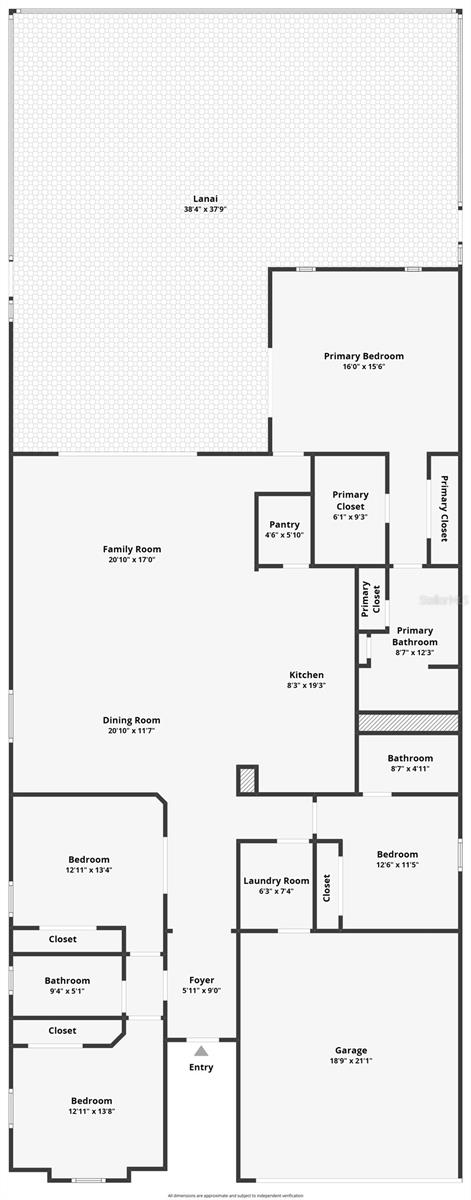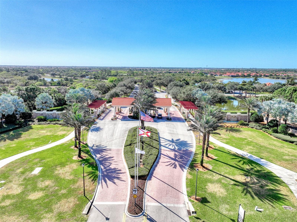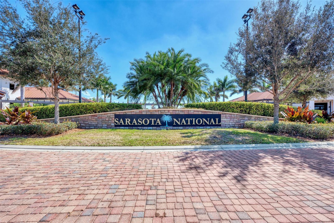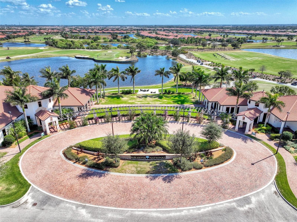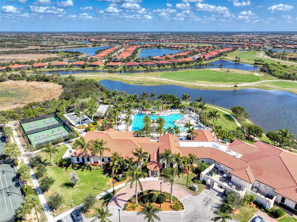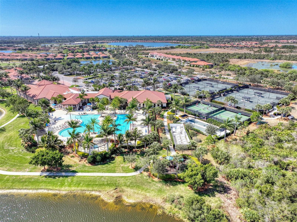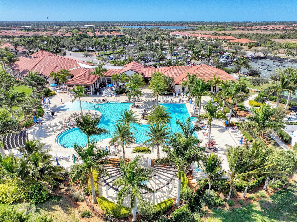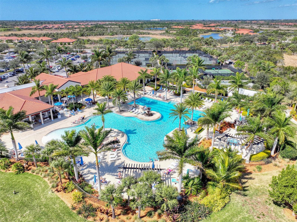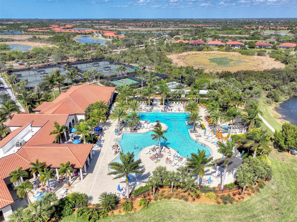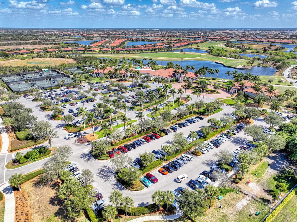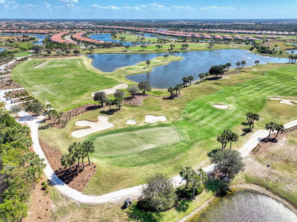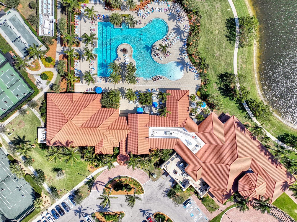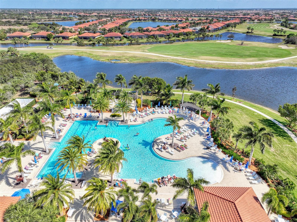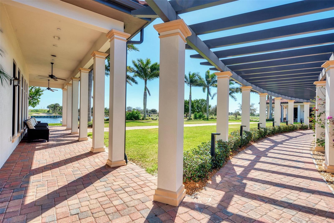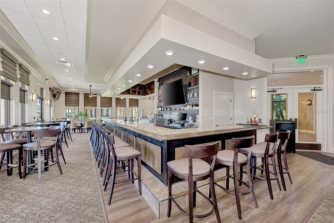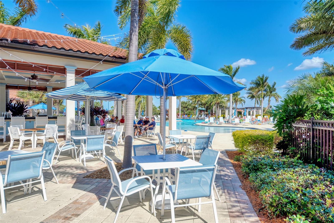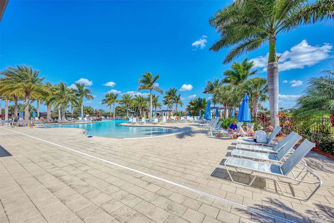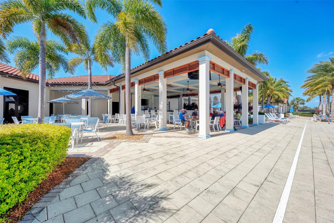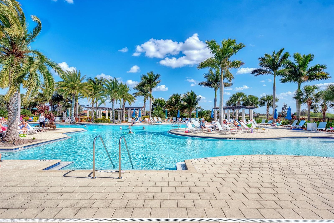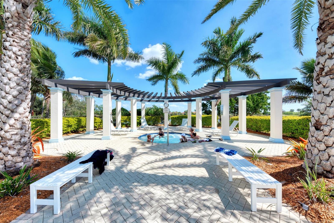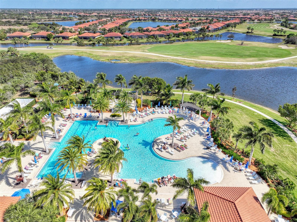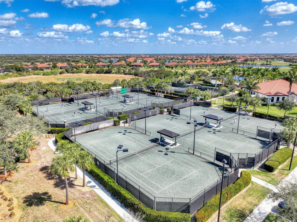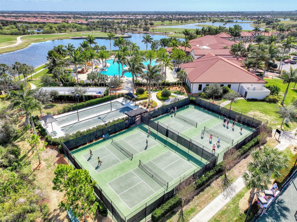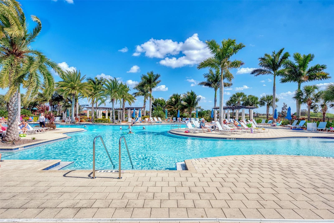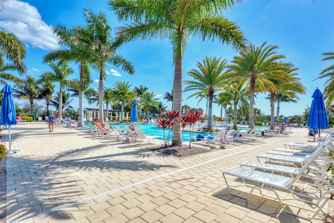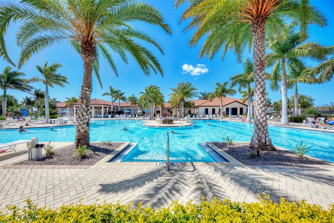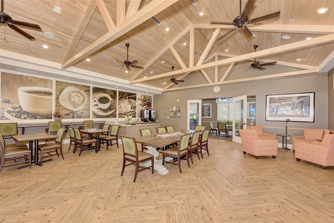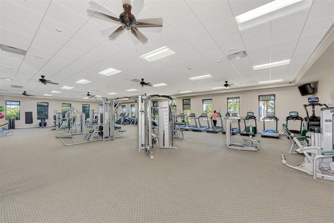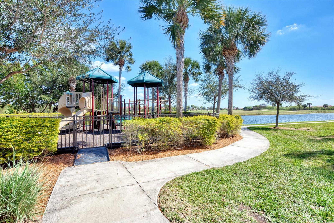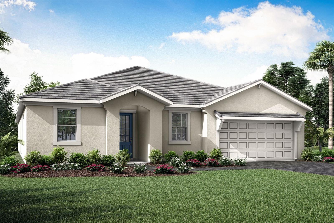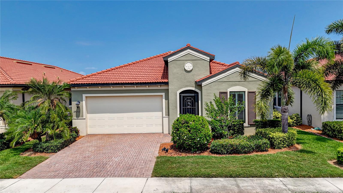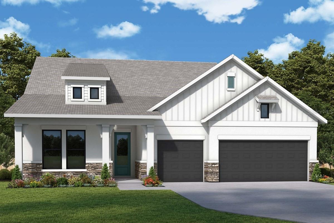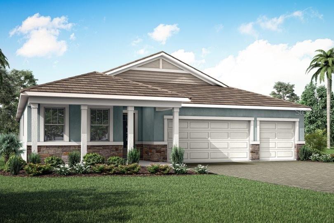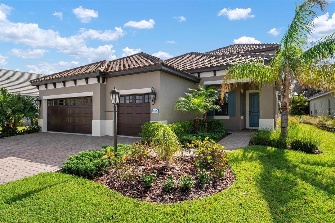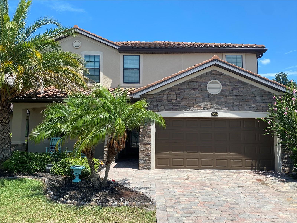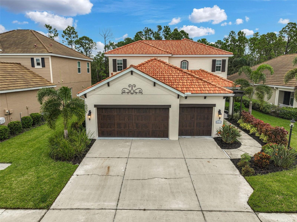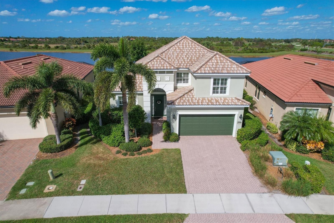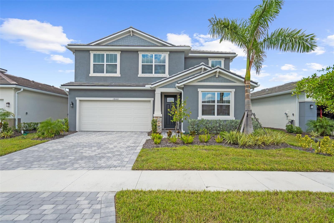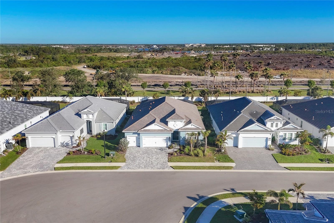Submit an Offer Now!
25122 Spartina Drive, VENICE, FL 34293
Property Photos
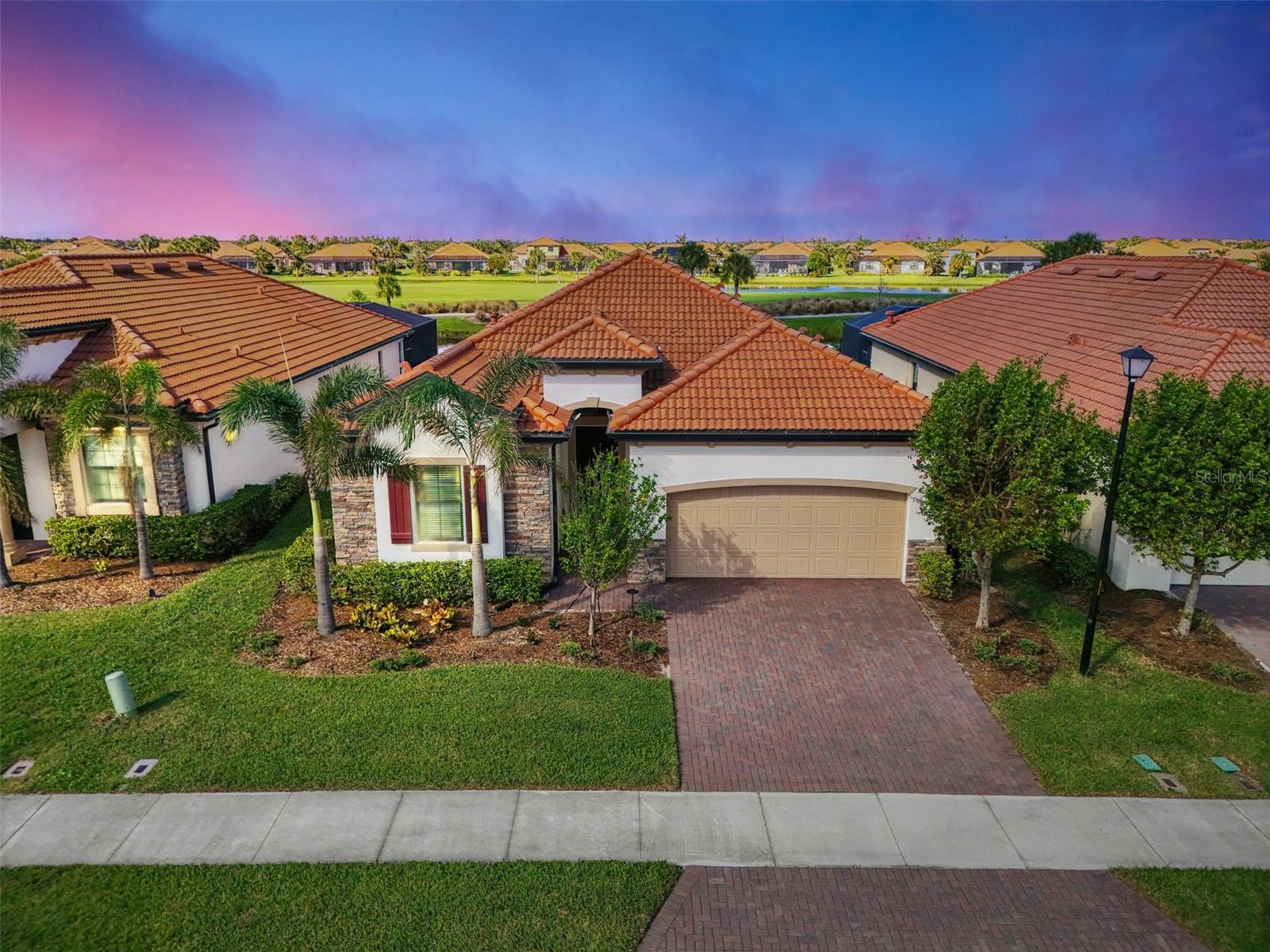
Priced at Only: $829,500
For more Information Call:
(352) 279-4408
Address: 25122 Spartina Drive, VENICE, FL 34293
Property Location and Similar Properties
- MLS#: D6138797 ( Residential )
- Street Address: 25122 Spartina Drive
- Viewed: 1
- Price: $829,500
- Price sqft: $282
- Waterfront: Yes
- Wateraccess: Yes
- Waterfront Type: Pond
- Year Built: 2021
- Bldg sqft: 2938
- Bedrooms: 4
- Total Baths: 3
- Full Baths: 3
- Garage / Parking Spaces: 2
- Days On Market: 9
- Additional Information
- Geolocation: 27.026 / -82.3592
- County: SARASOTA
- City: VENICE
- Zipcode: 34293
- Elementary School: Taylor Ranch Elementary
- Middle School: Venice Area Middle
- High School: Venice Senior High
- Provided by: RE/MAX ALLIANCE GROUP
- Contact: Debi Harman
- 941-486-8686
- DMCA Notice
-
DescriptionWelcome to Sarasota National A Modern Coastal Gem Discover the epitome of Florida living in this stunning Maria model home on the golf course, nestled within the highly sought after Sarasota National community. This meticulously maintained 2,252 sq. ft. home is a contemporary coastal oasis, offering an open floor plan filled with natural light, 4 spacious bedrooms, 3 luxurious bathrooms, and a 2 car garage with custom European cabinetry the ideal family retreat. Outdoor Oasis Perfect for Entertaining Step outside to your private paradise featuring a heated pool and spa, complemented by a gourmet outdoor kitchen perfect for entertaining or quiet family time. The lanai boasts exquisite teak tongue and groove ceiling paneling and is enhanced by Haven LED lights and Volt landscape lighting, creating the perfect ambiance for any occasion. Permanent trim lighting on the front of the home can be customized via an app, allowing you to celebrate holidays, support your favorite team, or simply set the mood with ease. Chef's Dream Kitchen and Elegant Open Living The gourmet kitchen is a chefs delight, equipped with an expansive 12 foot island and a large walk in pantry. Designed for modern living, the open layout seamlessly connects the kitchen, dining area, and living room, creating an inviting space for gatherings and relaxation. Exclusive Golf & Nature Lovers Paradise Located in Sarasota Nationals sought after golf community, this home includes two golf memberships, granting access to the communitys premier 18 hole championship course designed by Gordon Lewis a thrilling challenge for golfers of all levels. Sarasota National is a Silver Certified Audubon community, dedicated to preserving local wildlife and natural beauty, with eight miles of scenic walking trails lined with lakes and abundant wildlife. Prime Location with Endless Amenities Situated in historic Venice, Florida, Sarasota National offers tranquil living close to vibrant amenities. Delight in fine dining, shopping, and entertainment just minutes away, with Venice Beachs famous fossil rich sands and the serene Manasota Beach nearby. Explore Venices charming historic district with boutiques, art galleries, and cafs, or venture to the new Wellen Park community all just a short drive away. Resort Style Living at its Finest Enjoy Sarasota Nationals array of resort style amenities, including a spa pool with lap lanes, a 7,000 sq. ft. fitness center with state of the art equipment, a relaxing spa, library, coffee shop, tennis and pickleball courts, a dog park, playground, and much more. Discover the ultimate Florida lifestyle in this exceptional home, where luxury meets nature in Sarasota National.
Payment Calculator
- Principal & Interest -
- Property Tax $
- Home Insurance $
- HOA Fees $
- Monthly -
Features
Building and Construction
- Builder Model: Maria
- Builder Name: Lennar
- Covered Spaces: 0.00
- Exterior Features: Gray Water System, Hurricane Shutters, Irrigation System, Lighting, Outdoor Kitchen, Rain Gutters, Sidewalk, Sliding Doors, Sprinkler Metered
- Flooring: Carpet, Ceramic Tile
- Living Area: 2252.00
- Other Structures: Outdoor Kitchen
- Roof: Concrete, Tile
Property Information
- Property Condition: Completed
Land Information
- Lot Features: Cleared, Drainage Canal, City Limits, In County, Landscaped, Level, Near Golf Course, On Golf Course, Private, Sidewalk, Paved
School Information
- High School: Venice Senior High
- Middle School: Venice Area Middle
- School Elementary: Taylor Ranch Elementary
Garage and Parking
- Garage Spaces: 2.00
- Open Parking Spaces: 0.00
- Parking Features: Assigned, Covered, Curb Parking, Driveway, Garage Door Opener, Ground Level
Eco-Communities
- Pool Features: Child Safety Fence, Chlorine Free, Gunite, Heated, In Ground, Lighting
- Water Source: Canal/Lake For Irrigation, Public
Utilities
- Carport Spaces: 0.00
- Cooling: Central Air
- Heating: Central, Electric, Heat Pump
- Pets Allowed: Breed Restrictions, Yes
- Sewer: Public Sewer
- Utilities: Cable Connected, Electricity Connected, Private, Public, Sewer Connected, Sprinkler Recycled, Street Lights, Underground Utilities, Water Connected
Amenities
- Association Amenities: Cable TV, Clubhouse, Fence Restrictions, Fitness Center, Gated, Golf Course, Maintenance, Optional Additional Fees, Pickleball Court(s), Playground, Pool, Recreation Facilities, Security, Spa/Hot Tub, Tennis Court(s), Vehicle Restrictions
Finance and Tax Information
- Home Owners Association Fee Includes: Cable TV, Common Area Taxes, Pool, Escrow Reserves Fund, Maintenance Grounds, Management, Private Road, Recreational Facilities, Security
- Home Owners Association Fee: 2983.00
- Insurance Expense: 0.00
- Net Operating Income: 0.00
- Other Expense: 0.00
- Tax Year: 2023
Other Features
- Appliances: Built-In Oven, Convection Oven, Cooktop, Dishwasher, Disposal, Dryer, Electric Water Heater, Microwave, Refrigerator, Washer
- Association Name: Robert (Bob) Duncan
- Association Phone: (941) 244-4819
- Country: US
- Furnished: Unfurnished
- Interior Features: Attic Fan, Ceiling Fans(s), Coffered Ceiling(s), Crown Molding, In Wall Pest System, Kitchen/Family Room Combo, Living Room/Dining Room Combo, Open Floorplan, Pest Guard System, Primary Bedroom Main Floor, Smart Home, Solid Surface Counters, Split Bedroom, Tray Ceiling(s), Window Treatments
- Legal Description: LOT 591, SARASOTA NATIONAL PHASE 8, PB 52 PG 12-29
- Levels: One
- Area Major: 34293 - Venice
- Occupant Type: Owner
- Parcel Number: 0467020591
- Possession: Close of Escrow, Negotiable
- Style: Florida, Mediterranean
- View: Golf Course, Pool, Trees/Woods, Water
- Zoning Code: RE1
Similar Properties
Nearby Subdivisions
0977 South Venice
0981 South Venice
3453 Everly At Wellen Park
8477 Courtyards At Plantation
Acreage
Antiguawellen Park
Antiguawellen Pk
Augusta Villas At Plan
Augusta Villas At Plantation
Augusta Villas At The Plantati
Bermuda Club East At Plantatio
Bermuda Club West At Plantatio
Brightmore At Wellen Park
Brightmorewellen Pk Phs 1a1c
Buckingham Meadows St Andrews
Cambridge Mews Of St Andrews
Circle Woods Of Venice 1
Circle Woods Of Venice 2
Cove Pointe
Everly
Everly At Wellen Park
Fairway Village Ph 2
Fairway Village Ph 3
Florida Tropical Homesites Li
Gran Paradiso
Gran Paradiso Ph 1
Gran Paradiso Ph 8
Gran Paradiso Poa Villas Ii A
Gran Place
Grand Palm
Grand Palm Ph 1a
Grand Palm Ph 1aa
Grand Palm Ph 1b
Grand Palm Ph 1c B
Grand Palm Ph 1ca
Grand Palm Ph 1cb
Grand Palm Ph 2a A
Grand Palm Ph 2a B 2a C
Grand Palm Ph 2b
Grand Palm Ph 2c
Grand Palm Ph 3a
Grand Palm Ph 3a A
Grand Palm Ph 3a B
Grand Palm Ph 3aa
Grand Palm Ph 3b
Grand Palm Phase 1a
Grand Palm Phase 1b A
Grand Palm Phase 2b
Grand Palm Phase 3aa
Grand Palm Phases 2a D 2a E
Grassy Oaks
Gulf View Estates
Hampton Mews St Andrews East A
Harrington Lake
Heathers Two
Heron Shores
Hourglass Lake Estates
Hourglass Lakes Ph 1
Hourglass Lakes Ph 2
Islandipalictee West Vlgs Ph
Islandwalk
Islandwalk At The West Village
Islandwalk At West Villages
Islandwalk At West Villages Ph
Islandwalk West Village Ph 2a
Islandwalkthe West Village Ph
Islandwalkthe West Vlgs Ph 1e
Islandwalkthe West Vlgs Ph 3
Islandwalkthe West Vlgs Ph 4
Islandwalkthe West Vlgs Ph 5
Islandwalkthe West Vlgs Ph 7
Islandwalkthe West Vlgs Ph 8
Islandwalkwest Vlgs Ph 1a
Islandwalkwest Vlgs Ph 1ca
Islandwalkwest Vlgs Ph 3a 3
Islandwalkwest Vlgs Ph 4
Jacaranda Country Club West Vi
Jacaranda Heights
Japanese Gardens Mhp
Kenwood Glen 1 Of St Andrews E
Kenwood Glen 2 Of St. Andrews
Lake Of The Woods
Lakes Of Jacaranda
Lakespur Wellen Park
Links Preserve Ii Of St Andrew
Lynwood Glen
Meadow Run At Jacaranda
Myrtle Trace At Plan
Not Applicable
Oasiswest Vlgs Ph 1
Oasiswest Vlgs Ph 2
Palmera At Wellen Park
Pennington Place
Plantation Lakes
Plantation The
Plantation Woods
Preservewest Vlgs Ph 1
Preservewest Vlgs Ph 2
Quail Lake
Saint George
Saint George At The Plantation
Solstice
Solstice At Wellen Park
Solstice Ph 1
Solstice Ph One
South Venice
Southwood
Southwood Sec A
Southwood Sec C
Southwood Sec D
St Andrews Park At Plantation
St Andrews Park Plantation
St Andrews Park Terraces Villa
Stonecastle At Southwood Ph 01
Sunset Beach
Sunstone At Wellen Park
Sunstone Lakeside At Wellen Pa
Sunstone Village F5 Ph 1a 1b
Sweetwater Villas At Southwood
Tarpon Point
Terrace Villas Of St Andrews P
The Lakes Of Jacaranda
The Plantation
Tortuga
Tropical Homesites Little Fa
Venetia Ph 1a
Venetia Ph 1b
Venetia Ph 3
Venetia Ph 4
Venetia Ph 5
Venice East
Venice East 3rd Add
Venice East 5th Add
Venice East Sec 1
Venice East Sec 1 1st Add
Venice East Sec 1 2nd Add
Venice Gardens
Venice Groves
Ventura Village
Villas 2 St Andrews Park At P
Villas Of Somerset
Wellen Park
Wellen Park Golf Country Club
Wellen Pk Golf Country Club
Wexford On The Green Ph 1
Wysteria
Wysteria Wellen Park Village
Wysteria Wellen Park Village F
Wysteriawellen Park
Wysteriawellen Park Village F4
Wysteriawellen Pk Vlg F4



