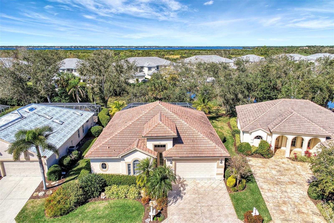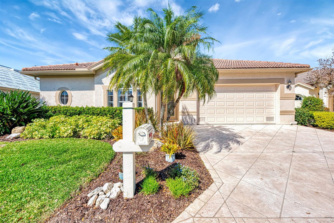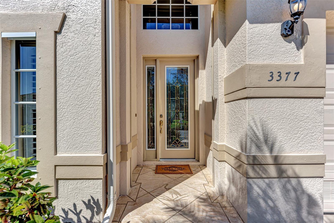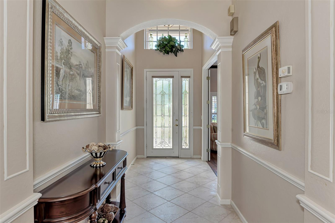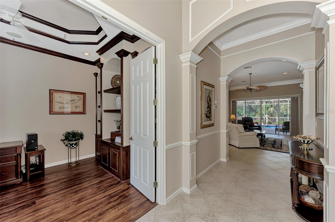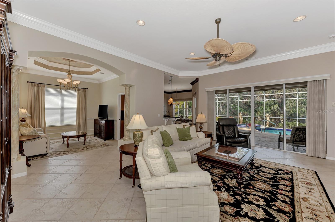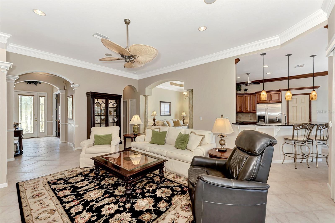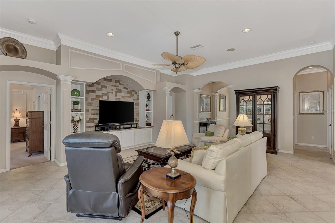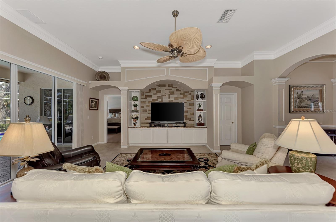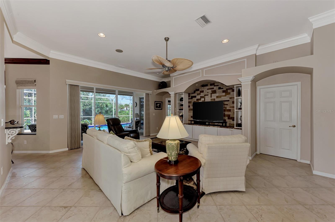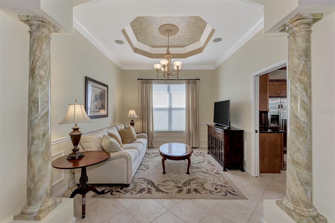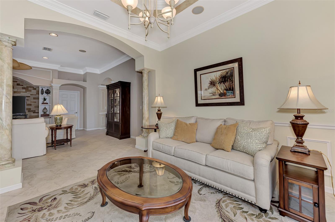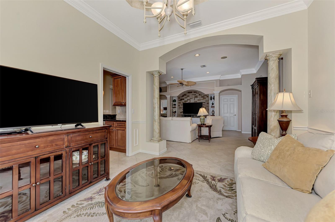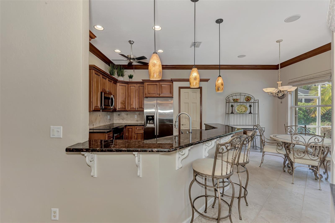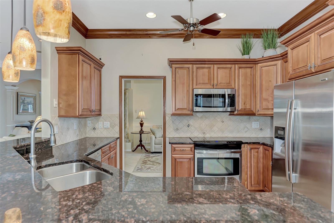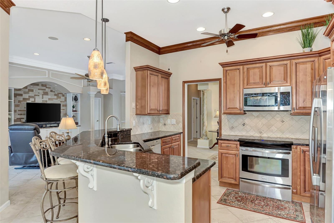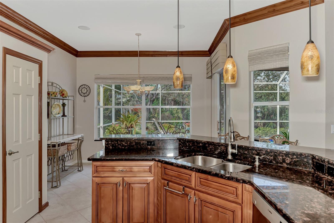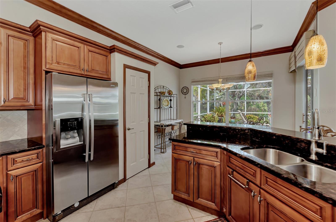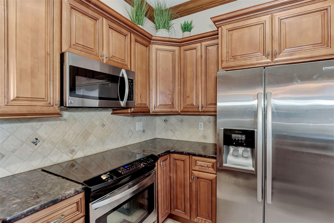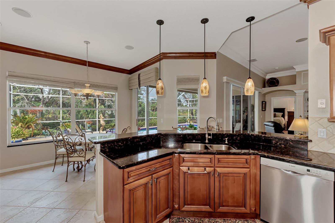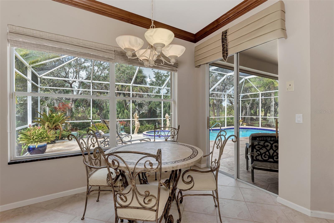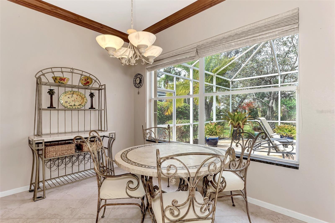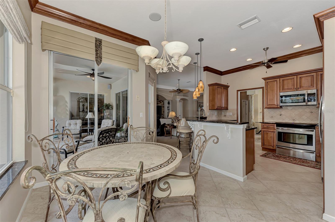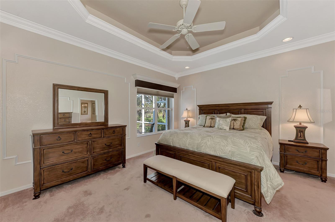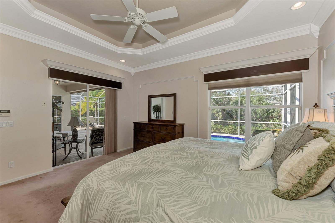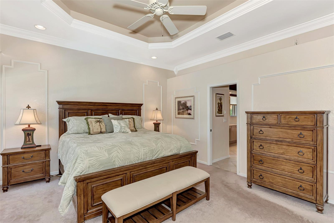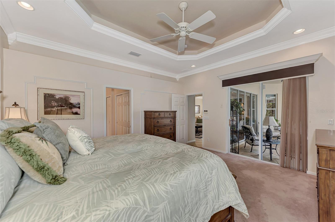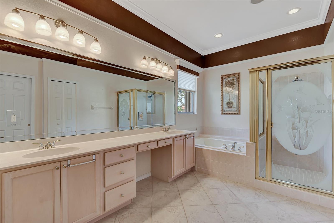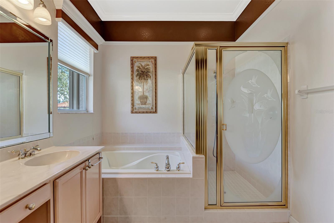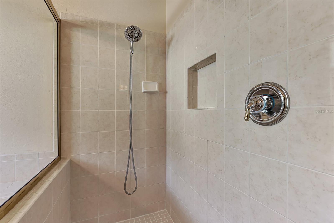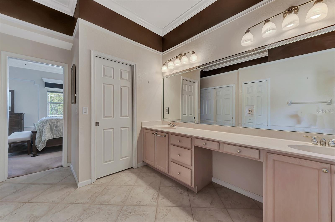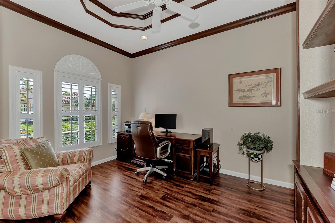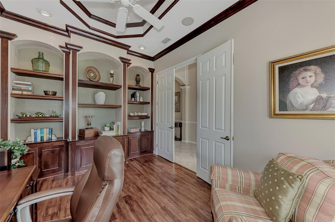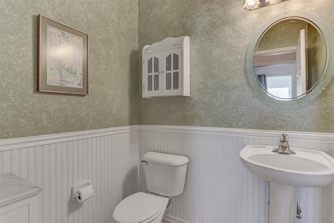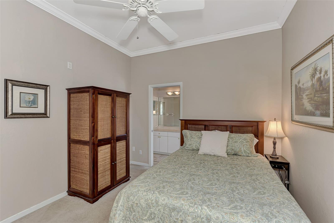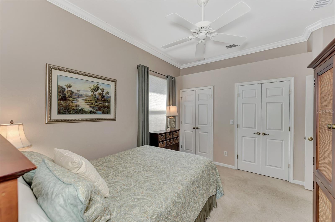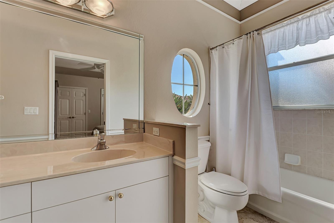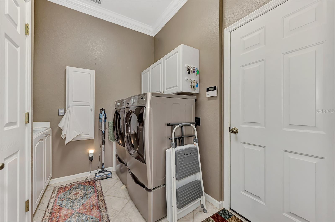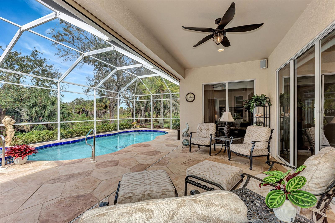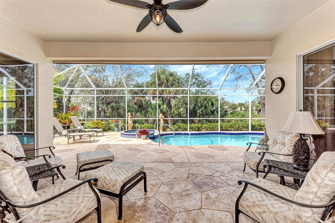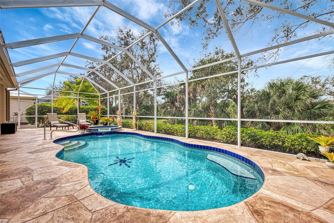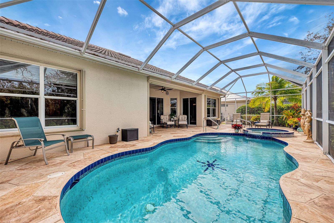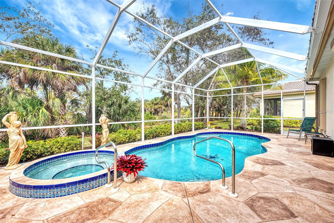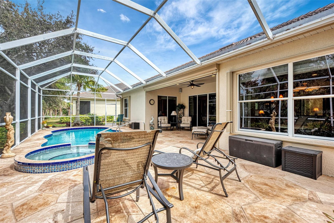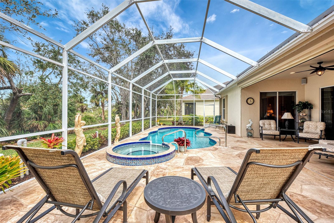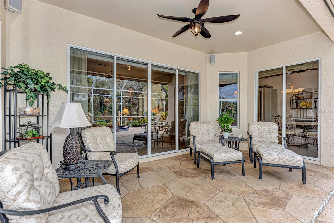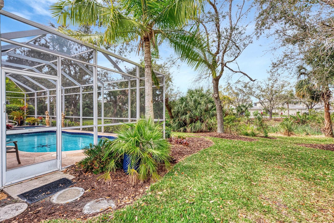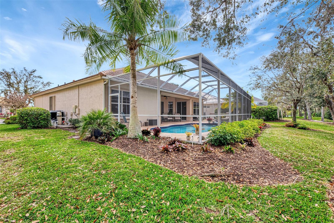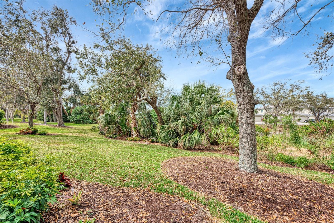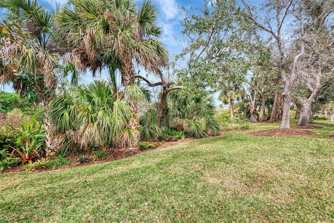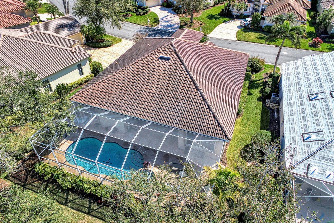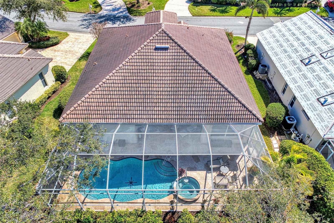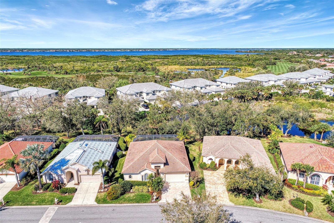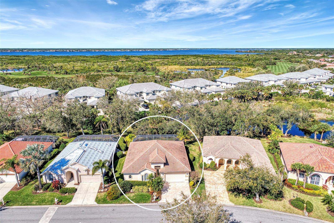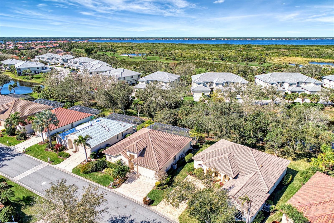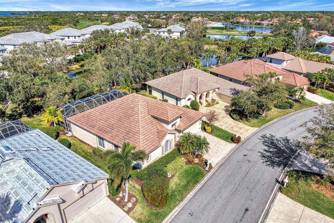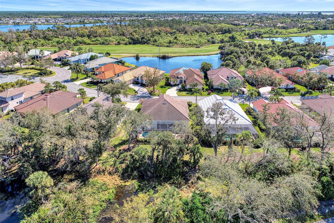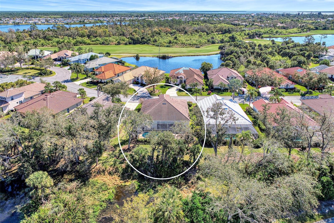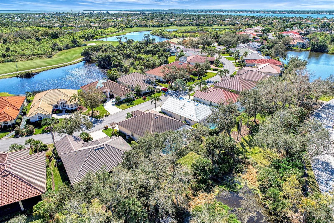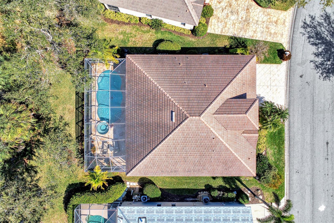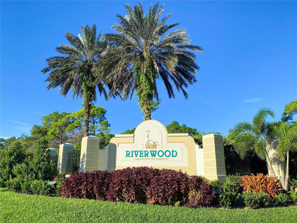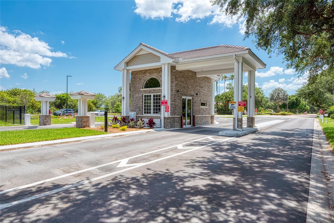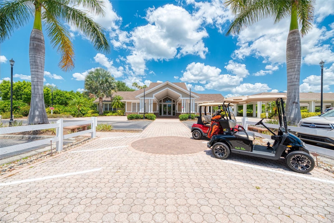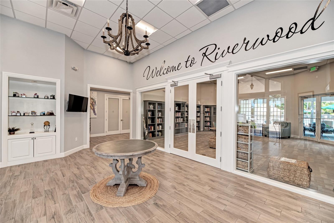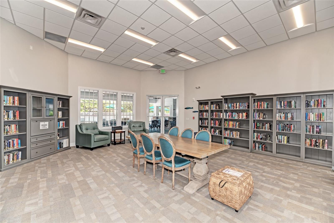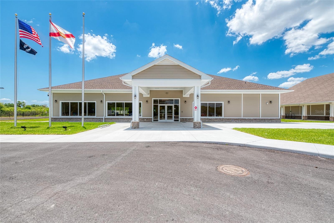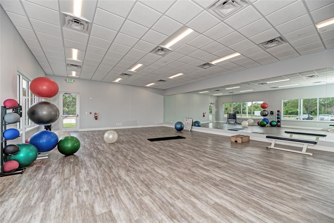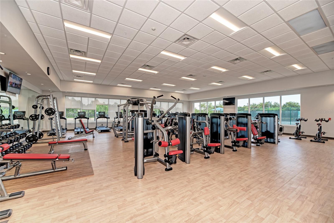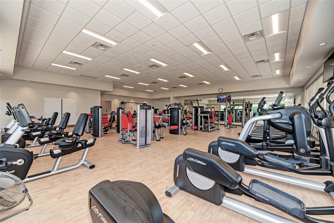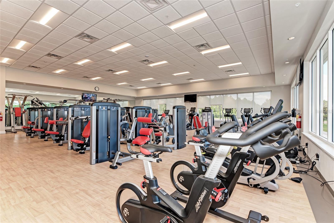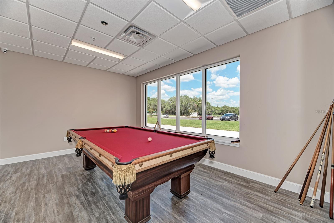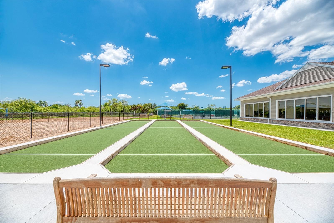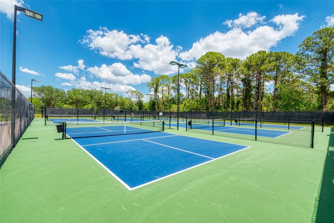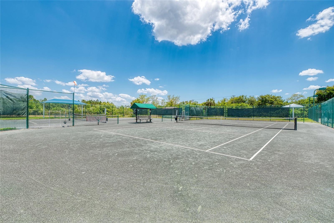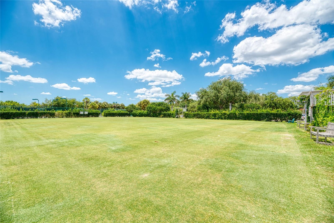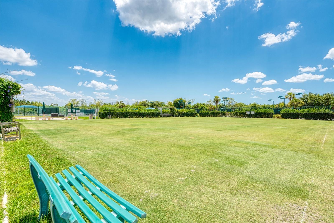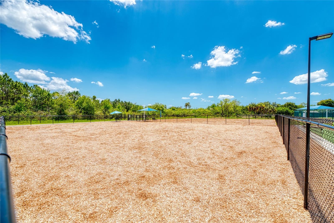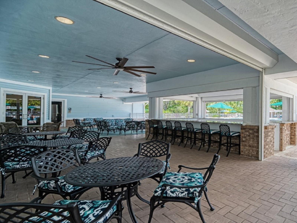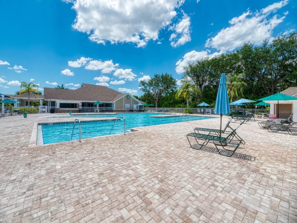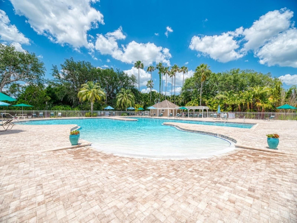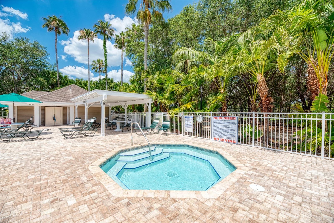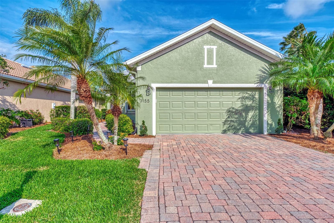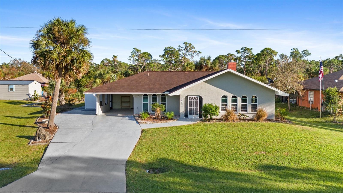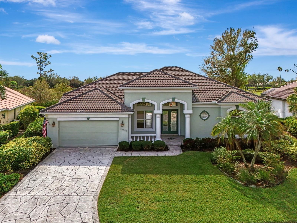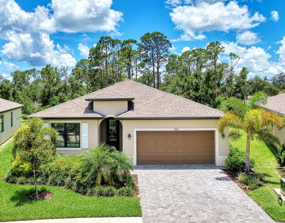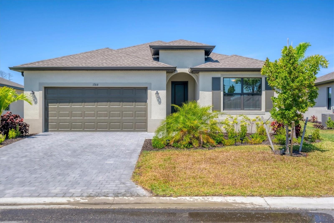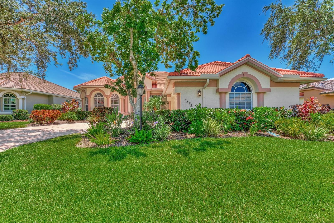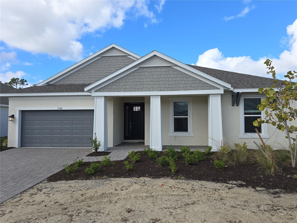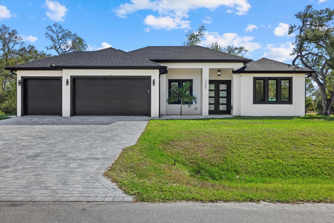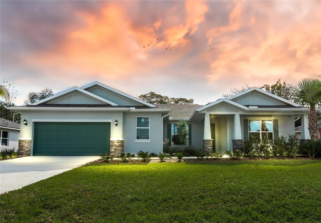Submit an Offer Now!
3377 Pennyroyal Road, PORT CHARLOTTE, FL 33953
Property Photos
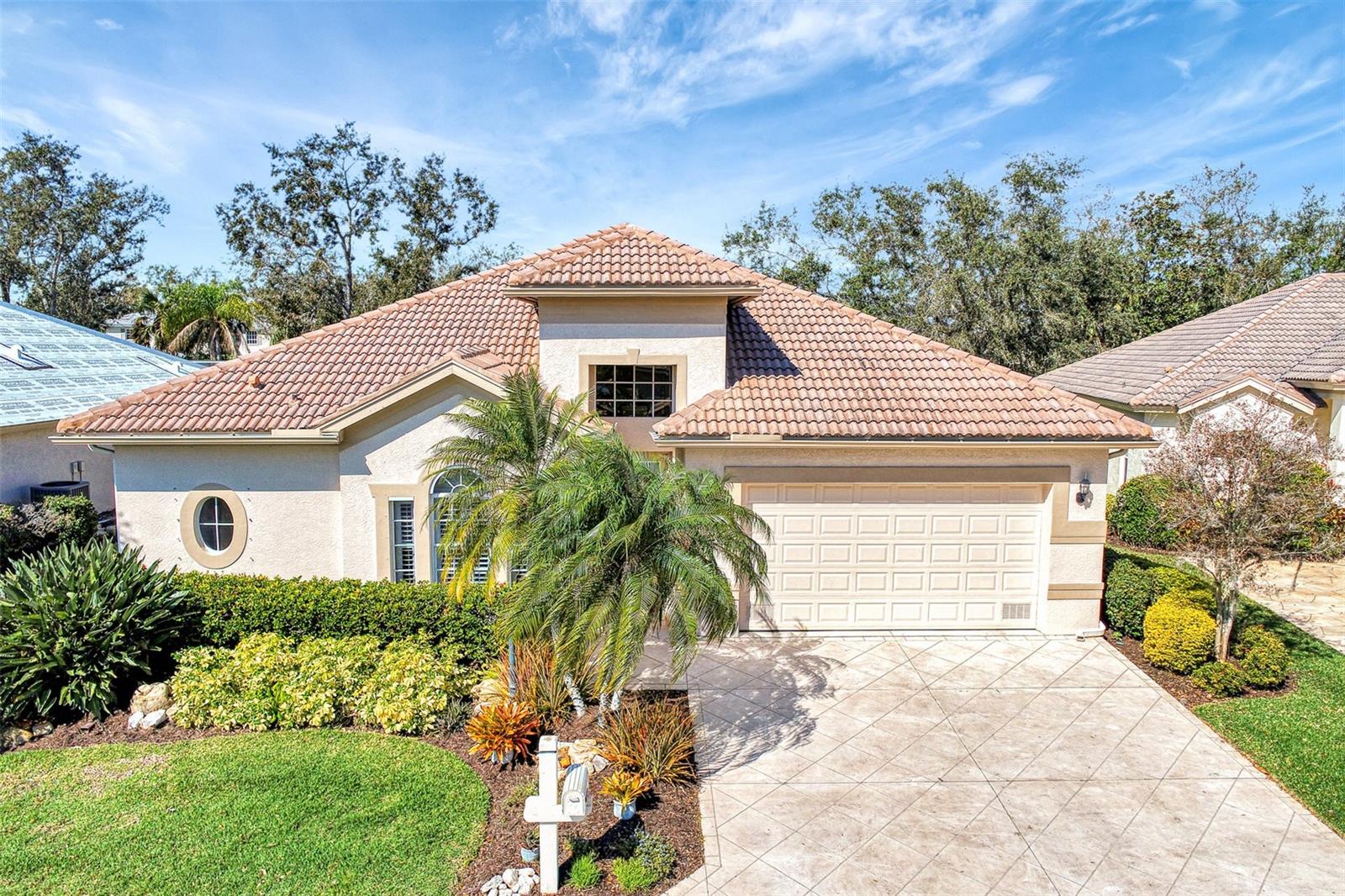
Priced at Only: $474,000
For more Information Call:
(352) 279-4408
Address: 3377 Pennyroyal Road, PORT CHARLOTTE, FL 33953
Property Location and Similar Properties
- MLS#: D6138853 ( Residential )
- Street Address: 3377 Pennyroyal Road
- Viewed: 9
- Price: $474,000
- Price sqft: $177
- Waterfront: No
- Year Built: 2003
- Bldg sqft: 2680
- Bedrooms: 2
- Total Baths: 3
- Full Baths: 2
- 1/2 Baths: 1
- Garage / Parking Spaces: 2
- Days On Market: 57
- Additional Information
- Geolocation: 26.9775 / -82.2195
- County: CHARLOTTE
- City: PORT CHARLOTTE
- Zipcode: 33953
- Subdivision: Riverwood
- Elementary School: Liberty Elementary
- Middle School: Murdock Middle
- High School: Port Charlotte High
- Provided by: RIVERWOOD REALTY
- Contact: Janice Fanstill
- 941-743-9663

- DMCA Notice
-
DescriptionYour safe haven awaits ready for immediate occupancy! Step into the ultimate sunny florida lifestyle by owning this exceptional, well built, move in ready pool home. Designed for immediate occupancy, this home offers comfortable living from day one, including a desirable transferable riverwood beach club membership on beautiful manasota key. With private beach access and an array of amenities, this home promises an unmatched retreat for active coastal living. Inside, youll find an inviting, open floor plan with high volume ceilings and elegant crown molding throughout. Quality details abound, including custom built cabinetry, stylish shelving, wood trim and a built in entertainment center. The renovated, custom built kitchen is a standout feature. Designer lighting, fixtures, fans, and plantation shutters, along with a mix of tile, carpet, and wood flooring, enhance the home's stylish allure. The primary suite offers a tranquil sanctuary, with a spacious walk in closet and an en suite bath complete with dual sinks, a garden tub, and a separate shower. A second bedroom with its own private bath ensures comfort and privacy for guests. Outside, lush surrounding landscaping creates a private oasis, featuring an expansive, decorative engraved lanai that invites relaxation by the private heated pool and spa. Enjoy peaceful preserve and partial pond views that provide a park like setting right in your backyard. This thoughtfully appointed 2 bedroom, 2. 5 bathroom home also includes an office/den, a brand new 2024 tile roof and fully automated pool equipment with smartphone control. Equipped with upgraded storm shutters and select furnishings, this home truly anticipates every need. Set within the exclusive riverwood community, residents enjoy a resort style experience on over 1,300 acres of gated, beautifully preserved land. Discover daily walks and bike rides along tree lined streets, engaging tennis and pickleball matches, and a host of amenities such as a jr. Olympic sized pool, spa, state of the art fitness center, art room, croquet, bocce courts, a dog park, and a lively calendar of social events. As an audubon green community award winner, riverwood is recognized for its commitment to natural florida habitat and wildlife. Optional amenities, subject to availability and separate membership fees, include access to the riverwood golf cluba par 72 championship courseand the riverwood private beach club on manasota key. Conveniently located minutes from shopping, dining, boating, fishing, cultural events, and southwest floridas beautiful beaches, this home is the epitome of the florida dream. Call for a showing today and step into an ideal community and florida lifestyle!
Payment Calculator
- Principal & Interest -
- Property Tax $
- Home Insurance $
- HOA Fees $
- Monthly -
Features
Building and Construction
- Covered Spaces: 0.00
- Exterior Features: Gray Water System
- Flooring: Carpet, Tile, Wood
- Living Area: 1989.00
- Roof: Tile
Property Information
- Property Condition: Completed
Land Information
- Lot Features: Greenbelt, Landscaped
School Information
- High School: Port Charlotte High
- Middle School: Murdock Middle
- School Elementary: Liberty Elementary
Garage and Parking
- Garage Spaces: 2.00
- Open Parking Spaces: 0.00
Eco-Communities
- Pool Features: Gunite
- Water Source: Private
Utilities
- Carport Spaces: 0.00
- Cooling: Central Air
- Heating: Electric
- Pets Allowed: Breed Restrictions, Yes
- Sewer: Private Sewer
- Utilities: BB/HS Internet Available, Cable Available, Cable Connected, Electricity Connected, Phone Available, Sewer Connected, Street Lights, Water Available
Finance and Tax Information
- Home Owners Association Fee: 329.01
- Insurance Expense: 0.00
- Net Operating Income: 0.00
- Other Expense: 0.00
- Tax Year: 2024
Other Features
- Appliances: Dishwasher, Dryer, Electric Water Heater, Microwave, Range, Refrigerator, Washer
- Association Name: Riverwood Community Association
- Association Phone: 941-764-6663
- Country: US
- Furnished: Partially
- Interior Features: Ceiling Fans(s), Stone Counters, Walk-In Closet(s), Window Treatments
- Legal Description: RWD 003 000B 0035 RIVERWOOD UN 3 BLK B LT 35 1662/1577 1662/1593 1662/1596 2302/2071
- Levels: One
- Area Major: 33953 - Port Charlotte
- Occupant Type: Owner
- Parcel Number: 402121354006
- View: Park/Greenbelt, Trees/Woods, Water
- Zoning Code: PD
Similar Properties
Nearby Subdivisions
Bay Ridge
Biscayne
Biscayne Landing
Biscayne Landing Ii
Biscayne Lndg
Biscayne Lndg North
Cayman
Cove At West Port
Cove At West Port Phase 2 Lt 7
Covewest Port Ph 1b
Covewest Port Ph 2 3
El Jobean
El Jobean Ward 01
El Jobean Ward 05
El Jobean Ward 07 Plan 01
Eljobean Ward 01
Fairway Lake At Riverwood
Fairway Lakes At Riverwood
Hammocks
Hammocks At West Port
Hammocks At West Port Phase Ii
Hammocks At West Port Phase Iv
Hammockswest Port Ph 1
Hammockswest Port Ph I
Hammockswest Port Ph Ii
Hammockswest Port Phs 3 4
Harbor Landings
Harbour Village Condo
Isleswest Port Ph I
Isleswest Port Ph Ii
Not Applicable
Palmswest Port
Palmswest Port Ia
Peachland
Port Charlotte
Port Charlotte Sec 024
Port Charlotte Sec 029
Port Charlotte Sec 032
Port Charlotte Sec 038
Port Charlotte Sec 03e
Port Charlotte Sec 047
Port Charlotte Sec 048
Port Charlotte Sec 049
Port Charlotte Sec 057
Port Charlotte Sec 059
Port Charlotte Sec 061
Port Charlotte Sec 29
Port Charlotte Sec 32
Port Charlotte Sec 38
Port Charlotte Sec 47
Port Charlotte Sec 55
Port Charlotte Sec55
Port Charlotte Sub Sec 29
Port Charlotte Sub Sec 32
Port Charlotte Sub Sec 59
Riverbend Estates
Riverwood
Riverwood Riverside
Riverwood Un 4
Sawgrass Pointe Riverwood Un 0
Sawgrass Pointeriverwood
Sawgrass Pointeriverwood Un 02
Sawgrass Pointeriverwood Un 03
Sawgrass Pointeriverwood Un 05
Silver Lakes At Riverwood
The Cove
The Cove At West Port
The Palms At West Port
The Tree Tops At Ranger Point
Tree Tops At Ranger Point
Villa Milano
Villa Milano Community Associa
Villa Milano Ph 01 02
Villa Milano Ph 4 5 6
Villa Milano Ph 46
Waterways Ph 01
West Port
Zzz Casper St Port Charlotte



