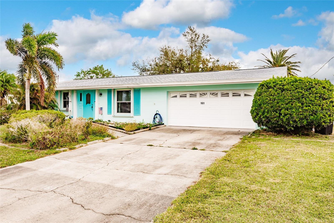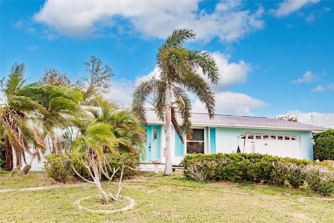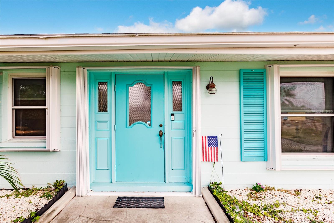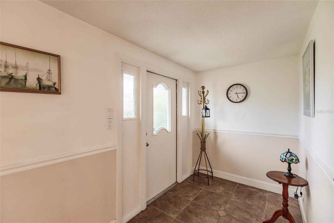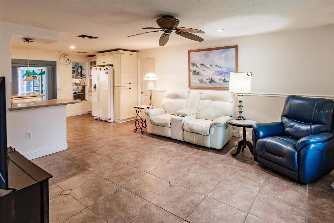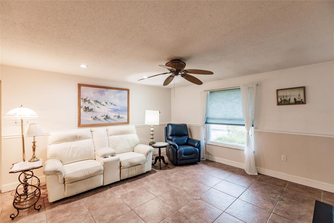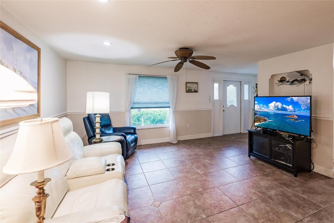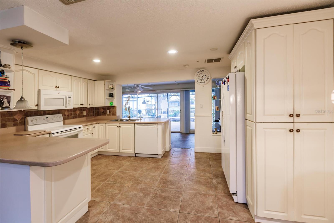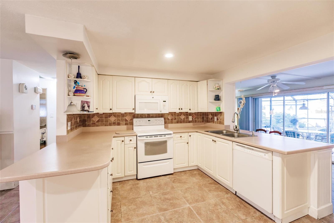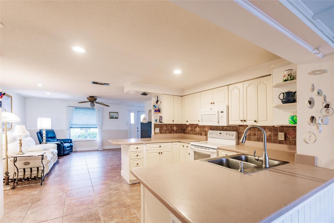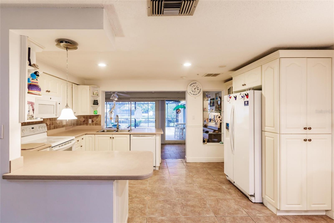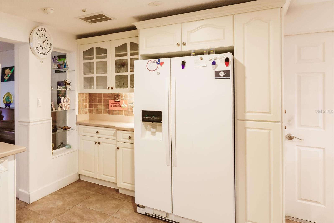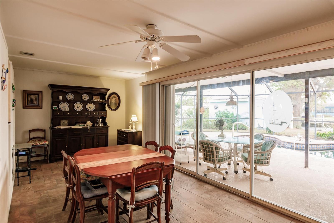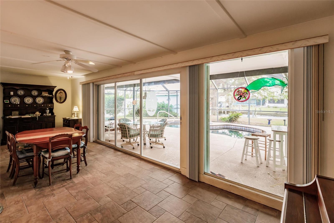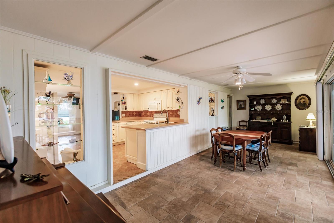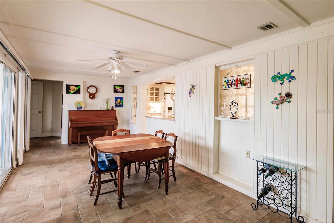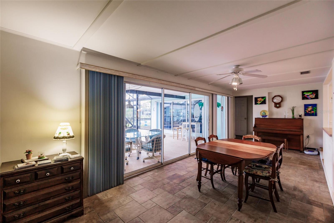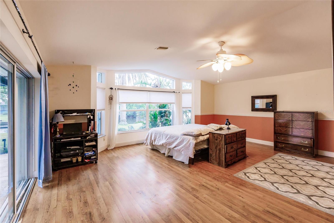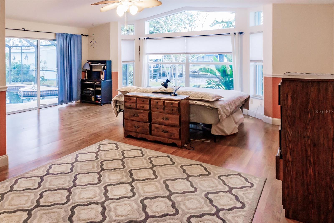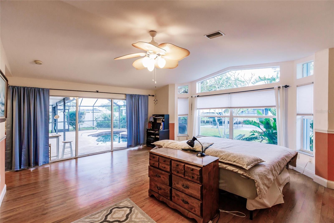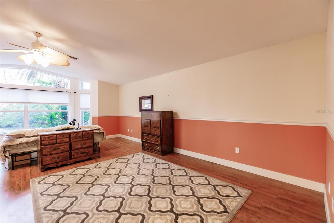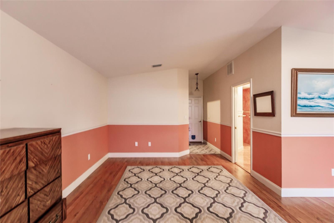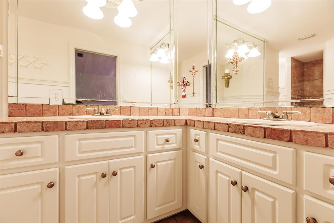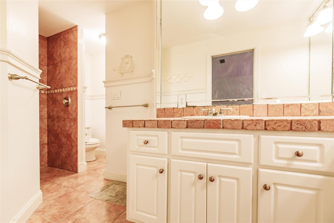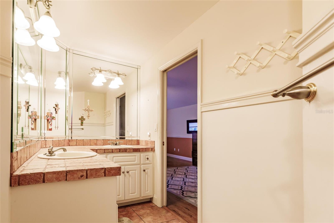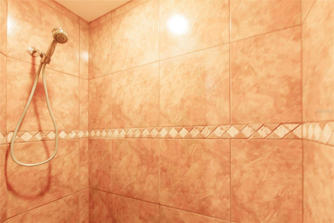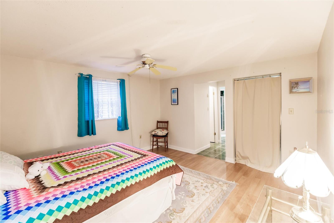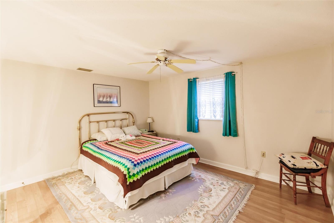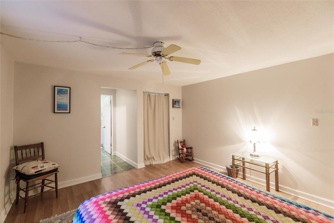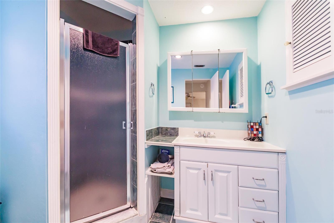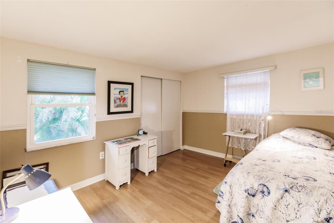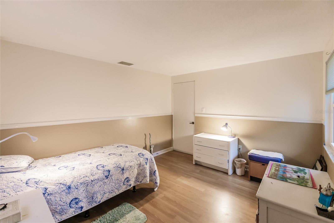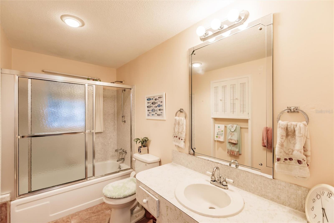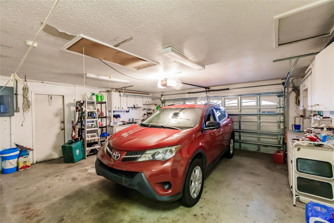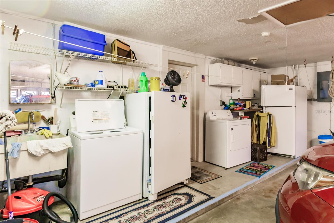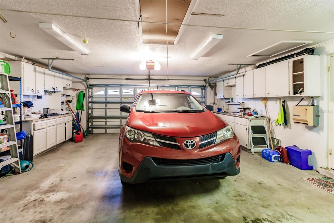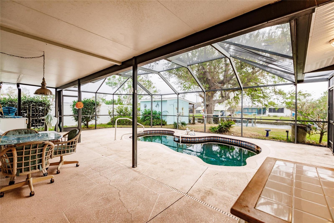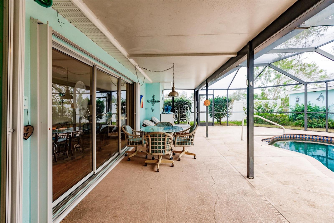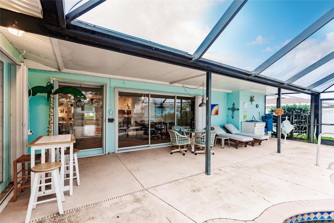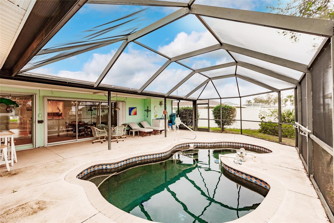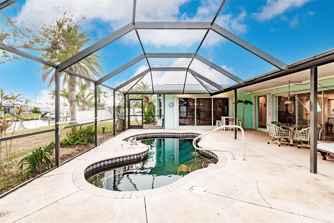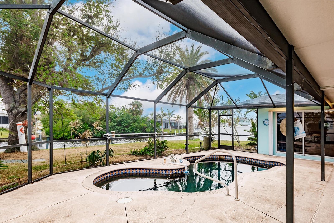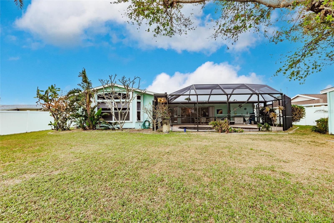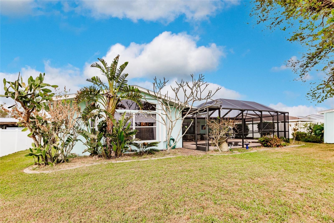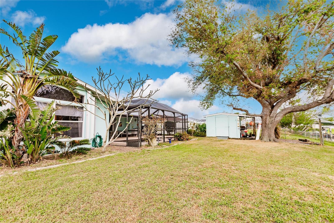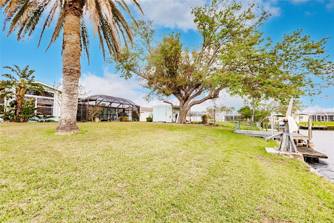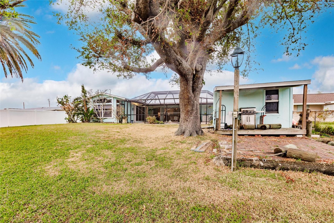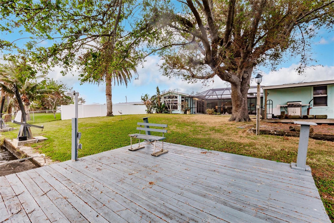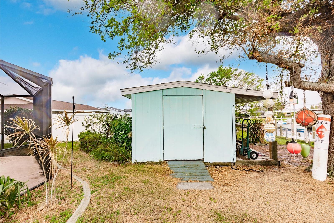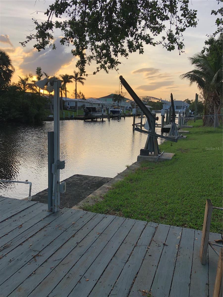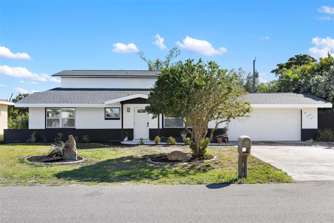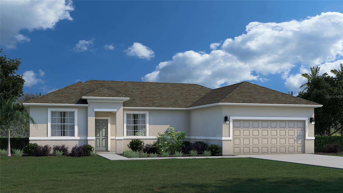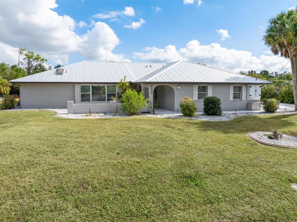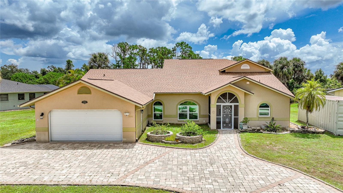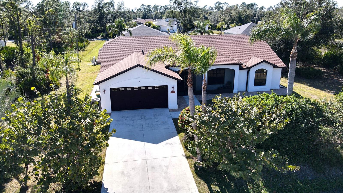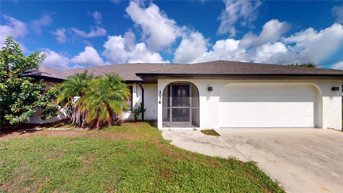Submit an Offer Now!
161 Buckeye Avenue Nw, PORT CHARLOTTE, FL 33952
Property Photos
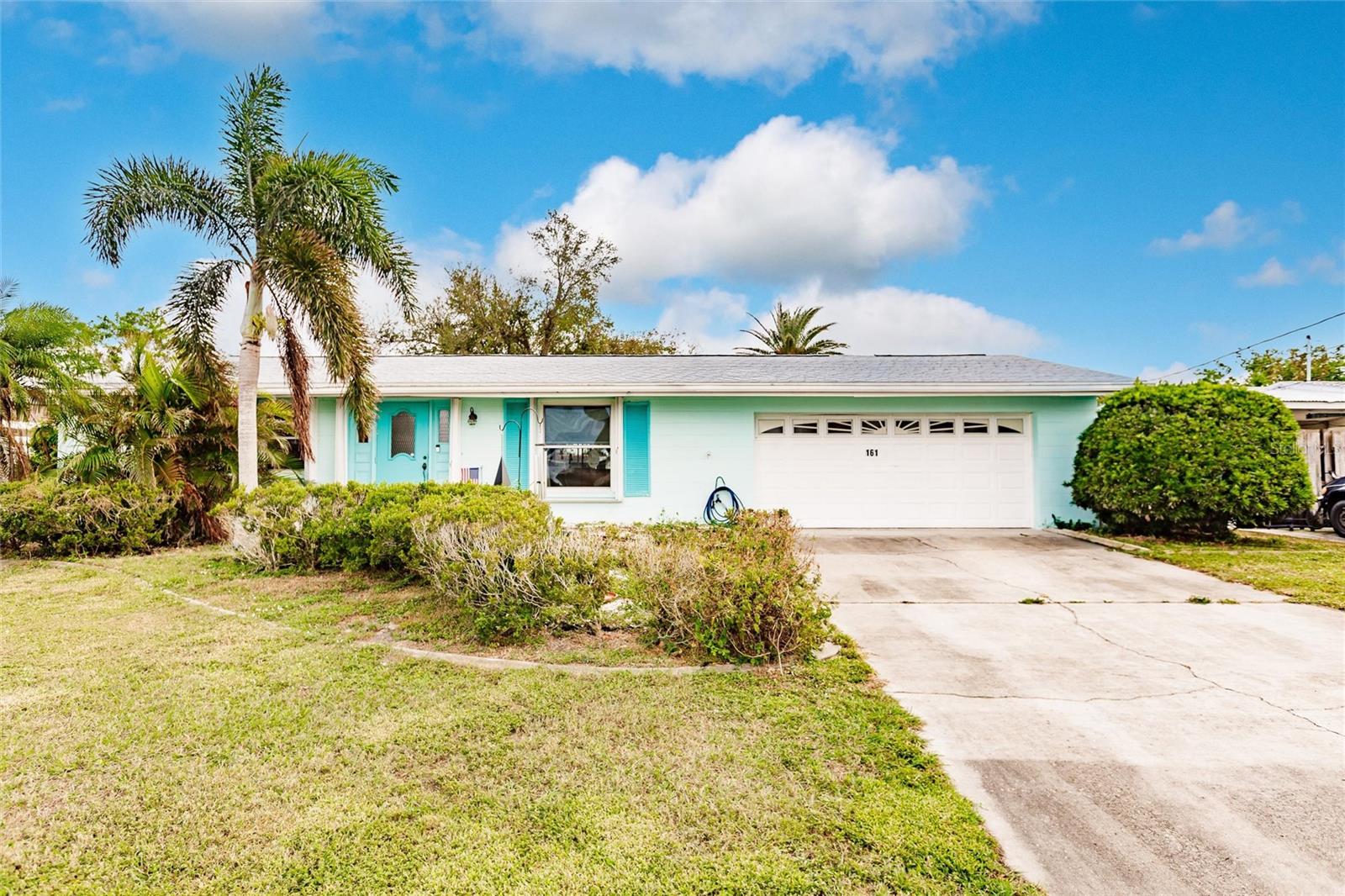
Priced at Only: $425,000
For more Information Call:
(352) 279-4408
Address: 161 Buckeye Avenue Nw, PORT CHARLOTTE, FL 33952
Property Location and Similar Properties
- MLS#: D6138857 ( Residential )
- Street Address: 161 Buckeye Avenue Nw
- Viewed: 11
- Price: $425,000
- Price sqft: $157
- Waterfront: Yes
- Wateraccess: Yes
- Waterfront Type: Canal - Saltwater
- Year Built: 1970
- Bldg sqft: 2700
- Bedrooms: 3
- Total Baths: 3
- Full Baths: 3
- Garage / Parking Spaces: 2
- Days On Market: 62
- Additional Information
- Geolocation: 26.9727 / -82.1034
- County: CHARLOTTE
- City: PORT CHARLOTTE
- Zipcode: 33952
- Subdivision: Port Charlotte Sec 006
- Elementary School: Peace River Elementary
- Middle School: Port Charlotte Middle
- High School: Charlotte High
- Provided by: REALTY WITH RICH LLC
- Contact: Rich Owens
- 760-991-9500

- DMCA Notice
-
DescriptionHurricane Ian, Debby, Helene, and Milton this home beat them all without a single claim. This one story, waterfront pool home offers powerboat access to Charlotte Harbor and the Gulf of Mexico. The concrete sea wall extends 80 feet with a wood deck. It features 3 bedrooms, 3 baths, split floorplan, a generous kitchen that opens to a spacious sunny Florida room. From the Florida room, entry to the screened lanai through the wide, smooth gliding glass doors leads you to an expansive relaxing spot by the pool for breakfast dining, reading, drinks or coffee or just a place to unwind and enjoy the peaceful atmosphere of being outdoors overlooking the canal. Your fully equipped kitchen features lots of cabinet space for the seasoned or novice cook. The breakfast counter seats 4, so entertainment is a breeze. The primary bedroom is so large that even a king size bed wont fill the room, and you are sure to love the spacious windows overlooking the canal. Youll also find a large walk in closet and an ensuite bathroom which includes vanity and sink and a beautiful, tiled shower. The second bedroom also has an ensuite bathroom. Conveniently located next to the third bedroom is the guest bathroom with a tub/shower combo. This home has an attached 2 car garage with extra storage and electric roll down door. All windows and doors are equipped with easy to access, window and door mounted accordion hurricane shutters, and the roof is only 4 years new. This home is just minutes from shopping, dining, medical care, entertainment, and 10 minutes from historic Punta Gorda and Charlotte Sports Park, spring training home for the Tampa Bay Rays. This is what the Florida lifestyle is all about.
Payment Calculator
- Principal & Interest -
- Property Tax $
- Home Insurance $
- HOA Fees $
- Monthly -
Features
Building and Construction
- Covered Spaces: 0.00
- Exterior Features: Hurricane Shutters, Lighting, Rain Gutters, Sliding Doors
- Flooring: Ceramic Tile, Laminate, Tile
- Living Area: 2076.00
- Other Structures: Shed(s)
- Roof: Shingle
Land Information
- Lot Features: FloodZone, In County, Landscaped, Street Dead-End, Paved
School Information
- High School: Charlotte High
- Middle School: Port Charlotte Middle
- School Elementary: Peace River Elementary
Garage and Parking
- Garage Spaces: 2.00
- Open Parking Spaces: 0.00
- Parking Features: Driveway, Garage Door Opener
Eco-Communities
- Pool Features: Child Safety Fence, Gunite, Heated, In Ground, Screen Enclosure, Tile
- Water Source: Public
Utilities
- Carport Spaces: 0.00
- Cooling: Central Air
- Heating: Central, Electric
- Pets Allowed: Yes
- Sewer: Public Sewer
- Utilities: Electricity Connected, Public, Sewer Connected, Water Connected
Finance and Tax Information
- Home Owners Association Fee: 0.00
- Insurance Expense: 0.00
- Net Operating Income: 0.00
- Other Expense: 0.00
- Tax Year: 2023
Other Features
- Appliances: Dishwasher, Dryer, Electric Water Heater, Range, Refrigerator, Washer
- Country: US
- Furnished: Negotiable
- Interior Features: Ceiling Fans(s), Eat-in Kitchen, Open Floorplan, Solid Surface Counters, Split Bedroom, Thermostat, Walk-In Closet(s), Window Treatments
- Legal Description: PCH 006 0016 0180 PORT CHARLOTTE SEC 6 BLK 16 LT 180 339/662 PR86-480 961/365 1440/732 3467/24 DC3295980-BJF
- Levels: One
- Area Major: 33952 - Port Charlotte
- Occupant Type: Owner
- Parcel Number: 402227103004
- Style: Florida
- View: Pool, Water
- Views: 11
- Zoning Code: RSF3.5
Similar Properties
Nearby Subdivisions
Charlotte Sec 05
Charlotte Sec 06
Edgewater
Fort Charlotte Sec 45
Grassy Point Estates
Not Applicable
Oak Forest Villas
Oak Hollow Subdivision
Peachland
Port Charles Sec 10
Port Charles Sec 13
Port Charlotta Sec 02
Port Charlotte
Port Charlotte Sec 51 1
Port Charlotte Golf Course Sec
Port Charlotte Golf Crse Sec
Port Charlotte L Sec 03
Port Charlotte Pch 028 1402 00
Port Charlotte Sec 001
Port Charlotte Sec 002
Port Charlotte Sec 003
Port Charlotte Sec 004
Port Charlotte Sec 005
Port Charlotte Sec 006
Port Charlotte Sec 007
Port Charlotte Sec 009
Port Charlotte Sec 010
Port Charlotte Sec 011
Port Charlotte Sec 012
Port Charlotte Sec 013
Port Charlotte Sec 018
Port Charlotte Sec 020
Port Charlotte Sec 025
Port Charlotte Sec 026
Port Charlotte Sec 027
Port Charlotte Sec 028
Port Charlotte Sec 033
Port Charlotte Sec 036
Port Charlotte Sec 039
Port Charlotte Sec 040
Port Charlotte Sec 043
Port Charlotte Sec 045
Port Charlotte Sec 051
Port Charlotte Sec 070
Port Charlotte Sec 11 Rev
Port Charlotte Sec 114
Port Charlotte Sec 18
Port Charlotte Sec 26
Port Charlotte Sec 26a
Port Charlotte Sec 27
Port Charlotte Sec 33
Port Charlotte Sec 36 02
Port Charlotte Sec 51
Port Charlotte Sec 51 01
Port Charlotte Sec 83
Port Charlotte Sec 9
Port Charlotte Sec 96 01
Port Charlotte Sec I
Port Charlotte Sec18
Port Charlotte Sec27
Port Charlotte Sec40 Prcl H
Port Charlotte Sec50
Port Charlotte Sec51
Port Charlotte Section 26
Port Charlotte Section 87
Port Charlotte Sub 026
Port Charlotte Sub Sec 51
Sunshine Villas
Sunshine Villas Bldg B
Sunshine Villas Bldg C
Sunshine Villas Bldg F
Sunshine Villas Bldg O



