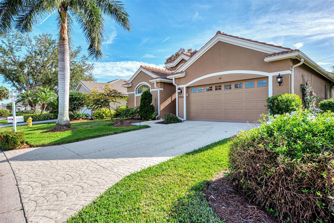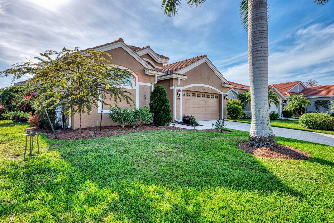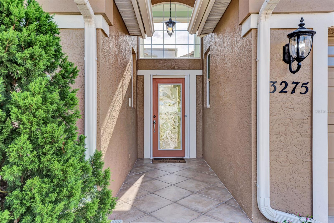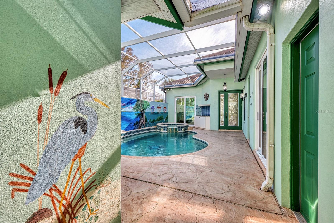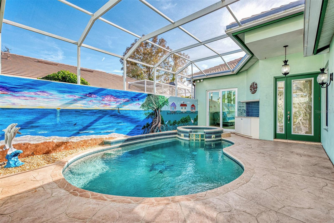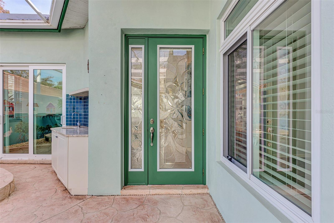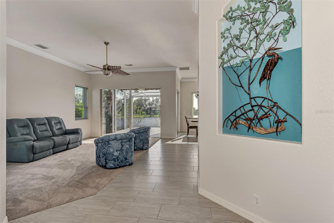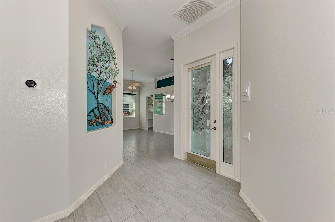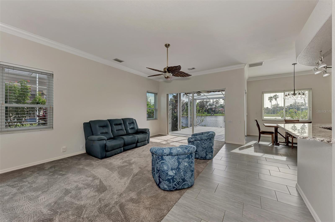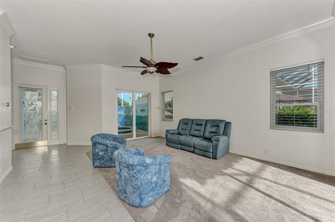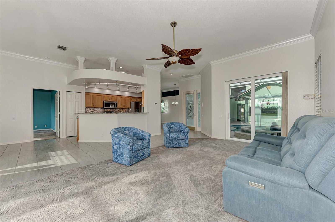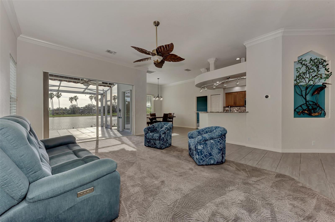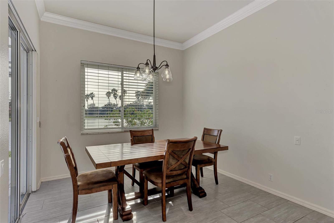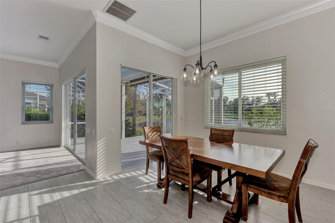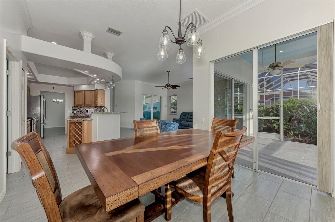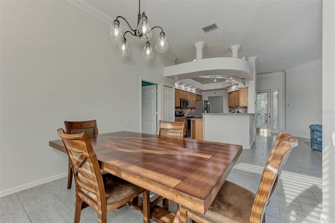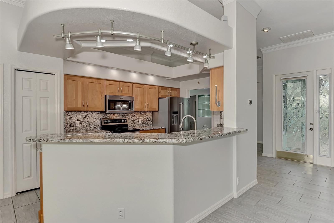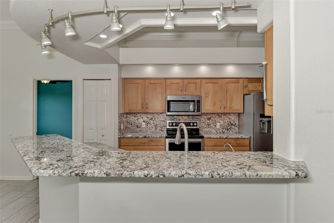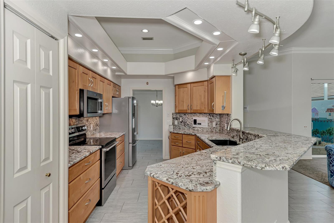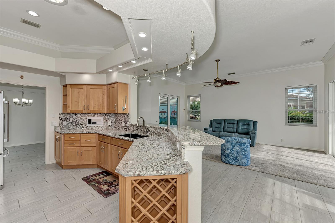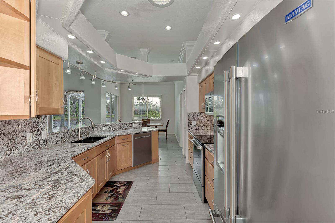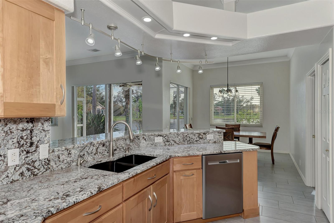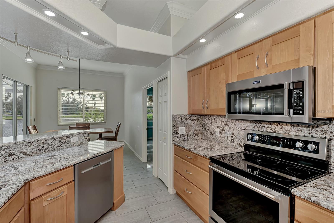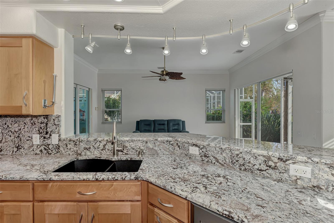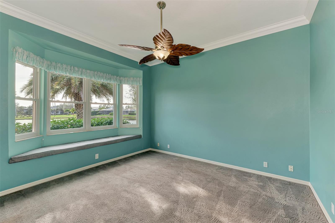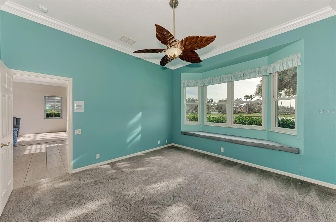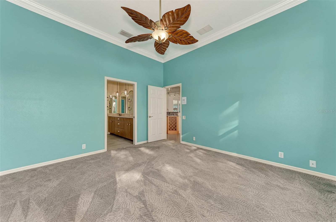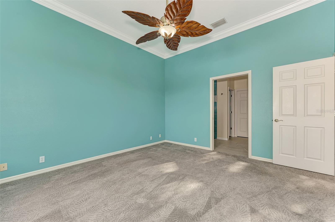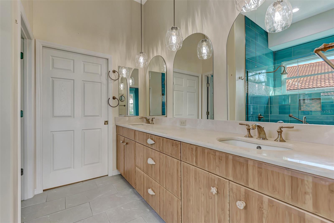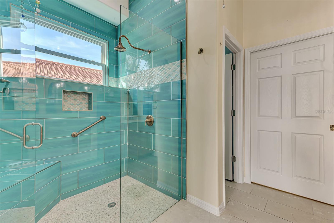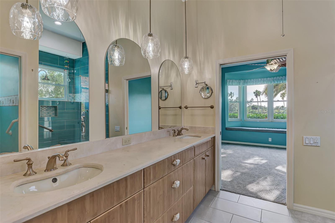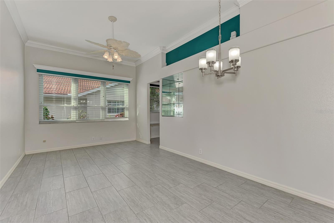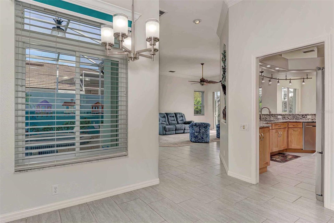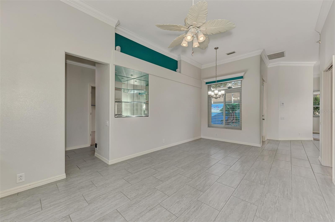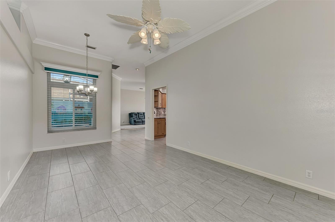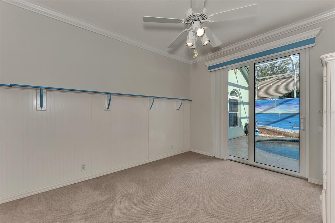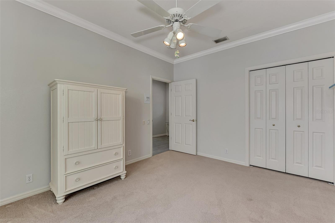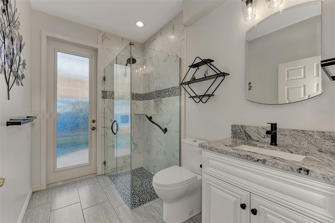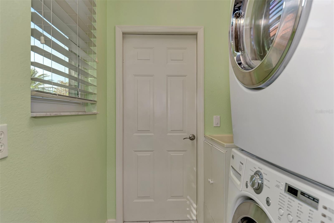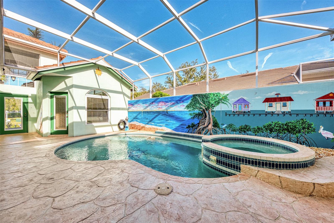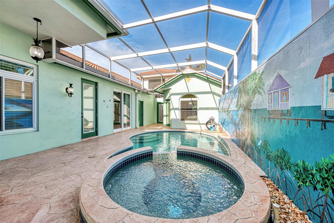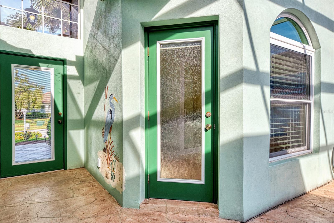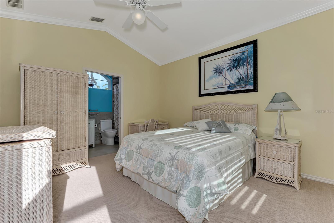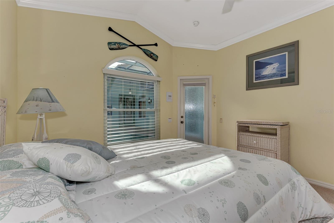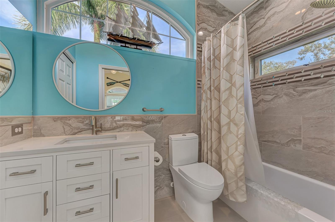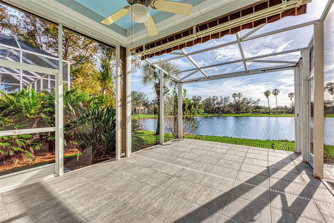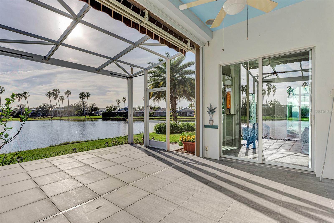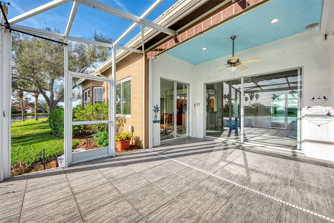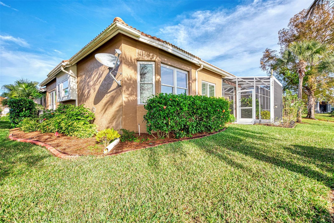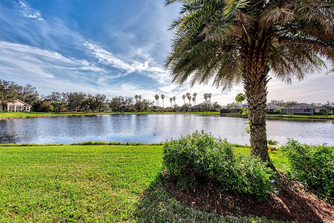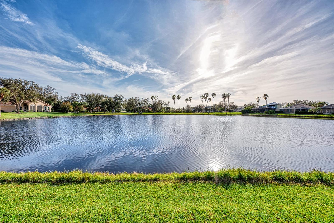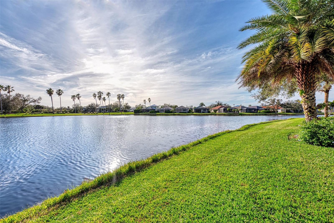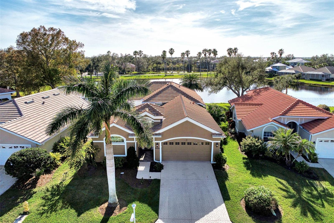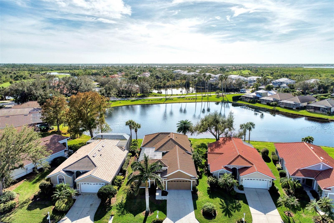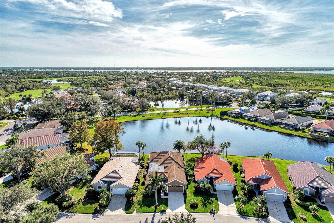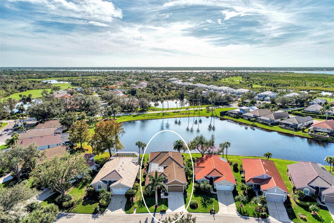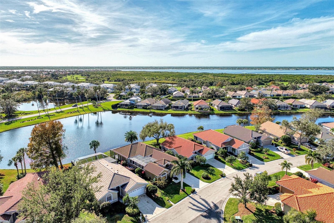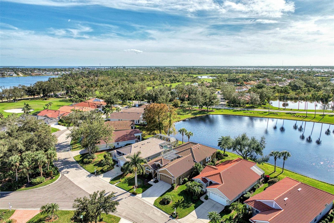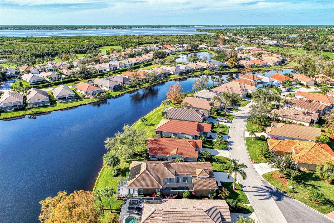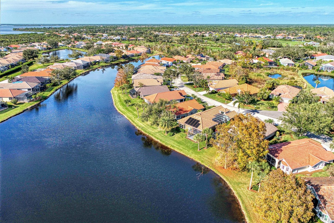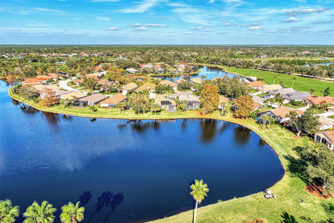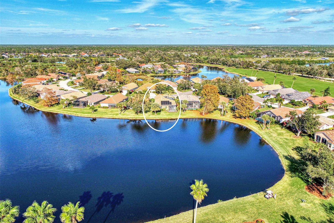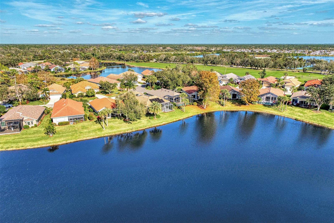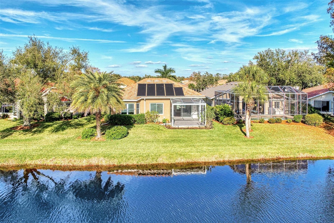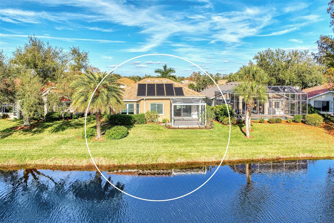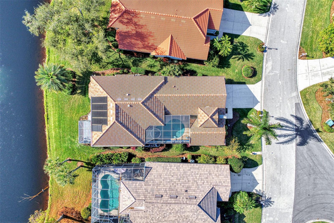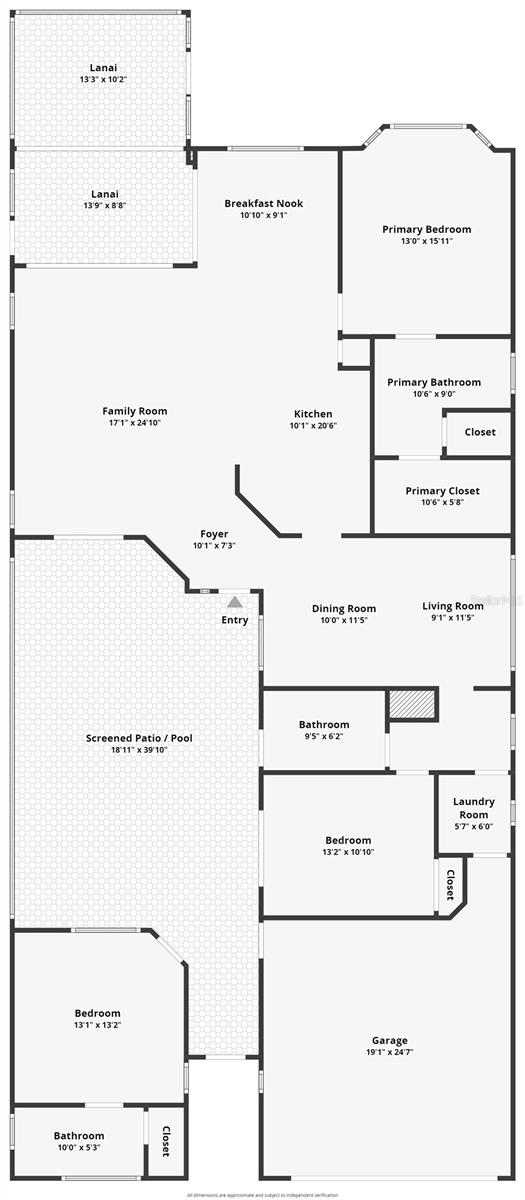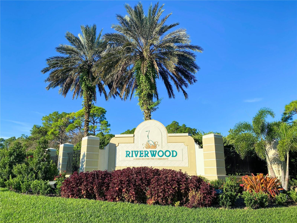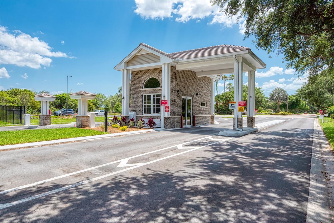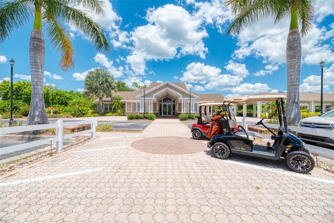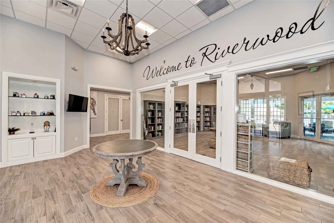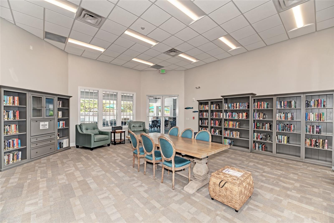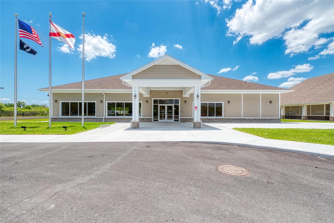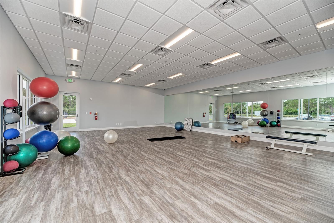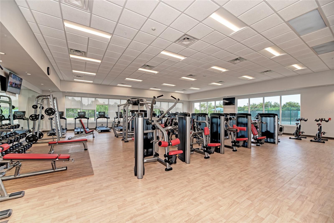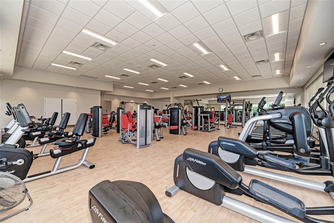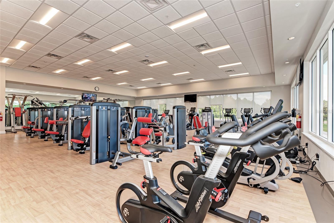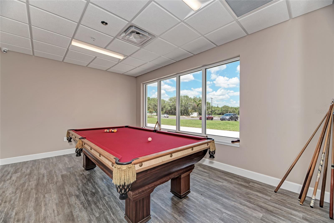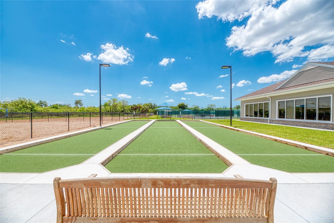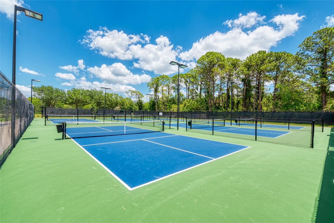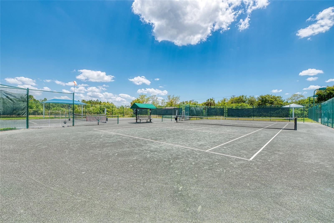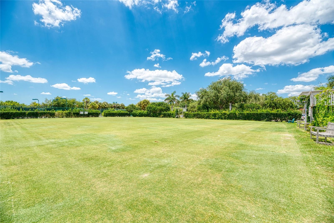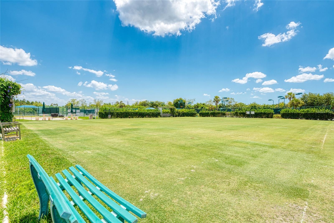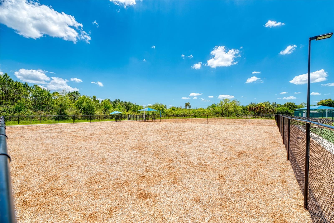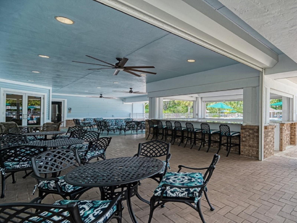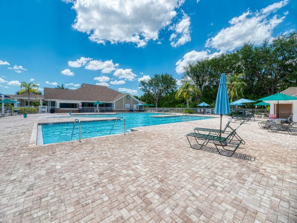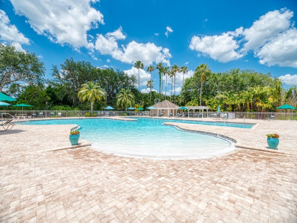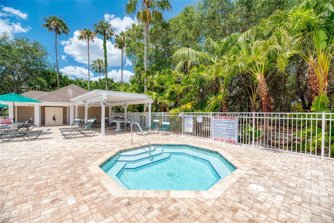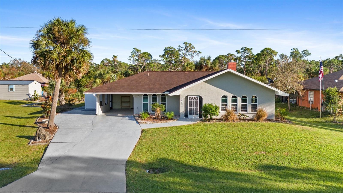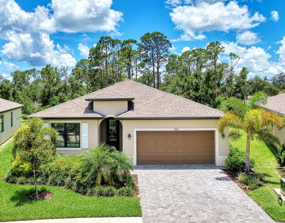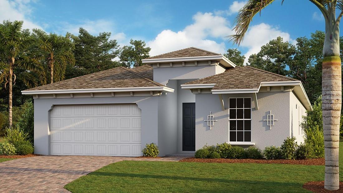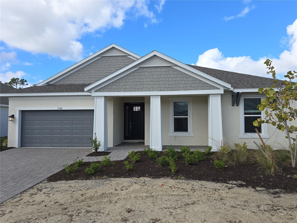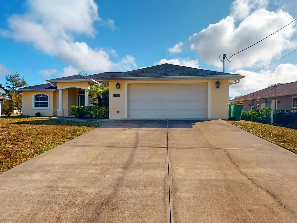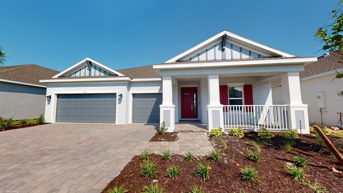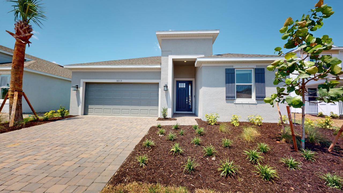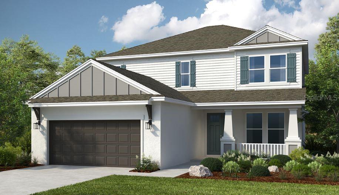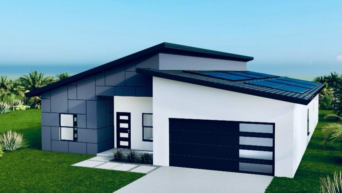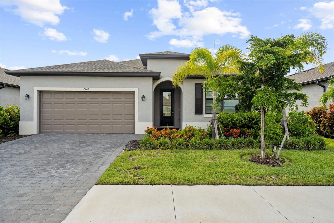Submit an Offer Now!
3275 Village Lane, PORT CHARLOTTE, FL 33953
Property Photos
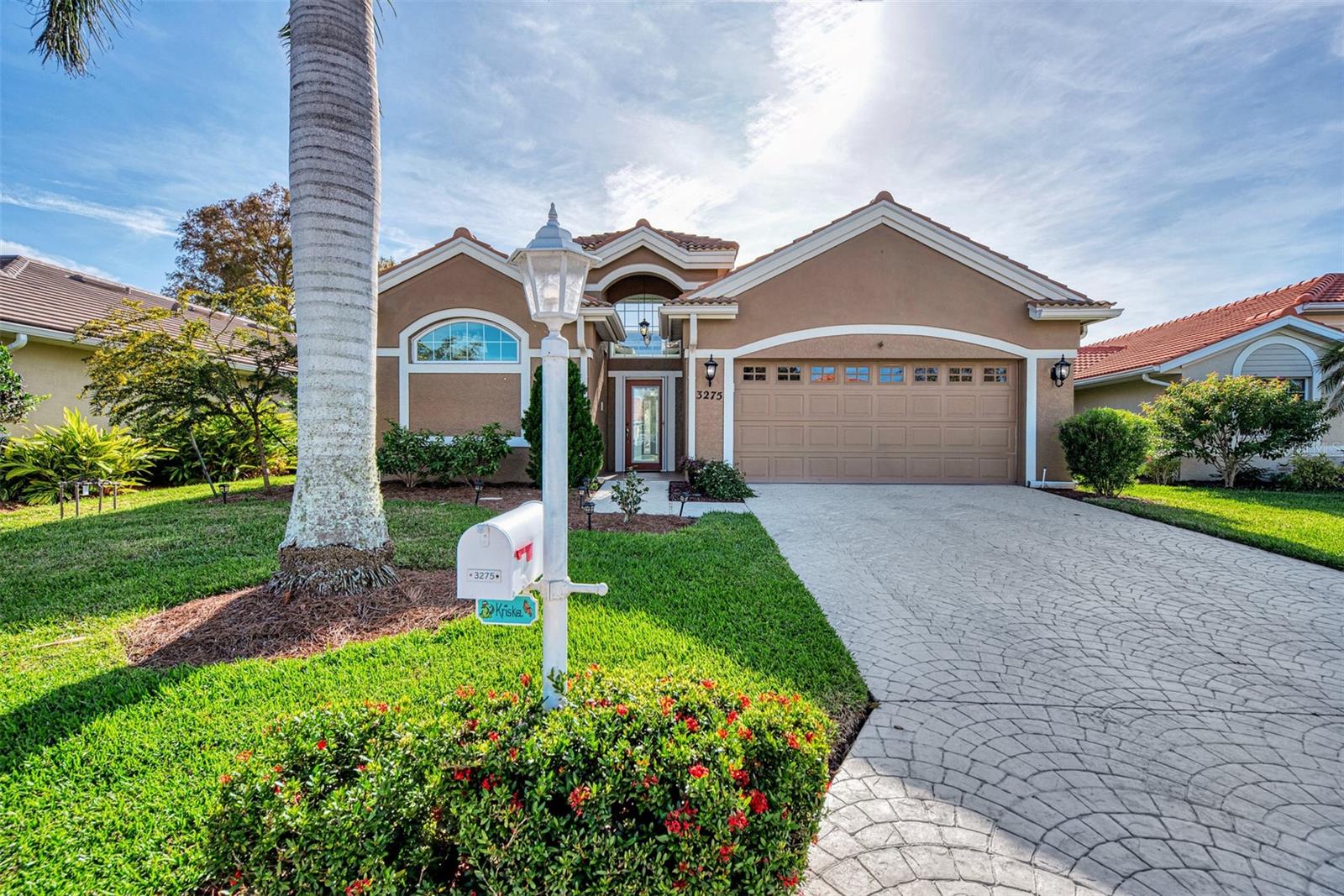
Priced at Only: $445,000
For more Information Call:
(352) 279-4408
Address: 3275 Village Lane, PORT CHARLOTTE, FL 33953
Property Location and Similar Properties
- MLS#: D6138947 ( Residential )
- Street Address: 3275 Village Lane
- Viewed: 9
- Price: $445,000
- Price sqft: $167
- Waterfront: Yes
- Wateraccess: Yes
- Waterfront Type: Lake,Pond
- Year Built: 1996
- Bldg sqft: 2657
- Bedrooms: 3
- Total Baths: 3
- Full Baths: 3
- Garage / Parking Spaces: 2
- Days On Market: 55
- Additional Information
- Geolocation: 26.9804 / -82.2183
- County: CHARLOTTE
- City: PORT CHARLOTTE
- Zipcode: 33953
- Subdivision: Riverwood
- Elementary School: Liberty Elementary
- Middle School: Murdock Middle
- High School: Port Charlotte High
- Provided by: RIVERWOOD REALTY
- Contact: Janice Fanstill
- 941-743-9663

- DMCA Notice
-
DescriptionLook no further. Must see now this "best priced" upgraded pool home in riverwood with exceptional premium water views and a private casita for your guests!!! A true 'one of a kind' gem, situated on a premium lot. The residence offers a distinctive 'courtyard' design, featuring 2 bedrooms and 2 updated bathrooms in the main house, plus a separate casita 'in law 3rd bedroom suite with a full bath. The additional space is perfect for accommodating extra guests, creating a home office, or pursuing hobbies such as an art studio, or media/game/fitness room. The expansive layout extends to an inviting, enclosed private courtyard with a resurfaced solar heated pool and spa. Well appointed interior, where soaring volume ceilings adorned with crown molding create a welcoming ambiance with appreciated natural light. Stylish tile flooring and carpet enhance the appeal. The renovated kitchen showcases quality cabinetry, sprawling attractive granite countertops, backsplash, and stainless steel appliances. The open great room is complemented by two additional open rooms suitable for dining, relaxation, or entertaining. The spacious primary bedroom suite, complete with an ensuite bathroom, boasts a large walk in shower and closet. Outside, the property offers beautiful mature landscaping, a replaced tile roof (2019), and a screened enclosed lanai offering picturesque views of a scenic pond and captivating sunsets, visible from the interior's great room, dining room, and master bedroom. The home is equipped with impact windows and doors, crank and motorized storm shutters, and an awning on the lanai. Additional features include designer lighting, window treatments and much more. Some furniture items are available; please inquire with the agent for details. Call to schedule a showing and begin to experience the charm of this unique florida property and the entire community of riverwood has to offer. Riverwood, a gated, golf centric, resort style community, beckons you to embrace the florida lifestyle fully. Enjoy daily walks or bike rides along the lush, tree lined streets, engage in invigorating tennis or pickleball matches, take a refreshing dip in the jr. Olympic pool, unwind in the hot tub, or participate in fitness classes at the fitness center. The activity center hosts a variety of programs and social events recognized as an audubon green community award winner, riverwood is celebrated for its natural habitat that supports florida wildlife. Additional amenities include a lawn croquet, bocce courts, an art classroom, a library, and a dedicated dog park. Memberships for riverwood golf club and the riverwood private beach club on manasota key are based on availability, and fees apply. Conveniently situated between sarasota and fort myers on floridas west coast, this home is just minutes away from dining, shopping, boating, cultural events, and the pristine beaches of southwest florida.
Payment Calculator
- Principal & Interest -
- Property Tax $
- Home Insurance $
- HOA Fees $
- Monthly -
Features
Building and Construction
- Covered Spaces: 0.00
- Exterior Features: Courtyard, Irrigation System, Lighting, Private Mailbox, Rain Gutters, Sidewalk, Sliding Doors, Sprinkler Metered
- Flooring: Carpet, Tile
- Living Area: 1984.00
- Roof: Tile
Land Information
- Lot Features: Landscaped, Near Golf Course, Paved, Private
School Information
- High School: Port Charlotte High
- Middle School: Murdock Middle
- School Elementary: Liberty Elementary
Garage and Parking
- Garage Spaces: 2.00
- Open Parking Spaces: 0.00
- Parking Features: Driveway, Garage Door Opener, Ground Level
Eco-Communities
- Pool Features: Deck, Heated, In Ground, Screen Enclosure, Solar Heat
- Water Source: Public
Utilities
- Carport Spaces: 0.00
- Cooling: Central Air
- Heating: Central
- Pets Allowed: Yes
- Sewer: Public Sewer
- Utilities: Cable Available, Electricity Available, Public, Solar
Amenities
- Association Amenities: Cable TV, Clubhouse, Fitness Center, Gated, Golf Course, Maintenance, Park, Pool, Security, Storage, Tennis Court(s), Trail(s)
Finance and Tax Information
- Home Owners Association Fee Includes: Guard - 24 Hour, Common Area Taxes, Pool, Escrow Reserves Fund, Maintenance Grounds, Management, Pest Control, Recreational Facilities, Security, Trash
- Home Owners Association Fee: 320.43
- Insurance Expense: 0.00
- Net Operating Income: 0.00
- Other Expense: 0.00
- Tax Year: 2024
Other Features
- Appliances: Dishwasher, Disposal, Dryer, Electric Water Heater, Microwave, Range, Range Hood, Refrigerator, Washer, Water Filtration System
- Association Name: RIVERWOOD MANAGER
- Association Phone: 941-764-6663
- Country: US
- Furnished: Negotiable
- Interior Features: Ceiling Fans(s), Crown Molding, High Ceilings, Living Room/Dining Room Combo, Open Floorplan, Split Bedroom, Stone Counters, Thermostat, Walk-In Closet(s), Window Treatments
- Legal Description: LSV 000 0000 0048 LAKESHORE VILLAGE AT RIVERWOOD LT 48 1320/2201 COR1322/2024 1420/732 1957/1528 224
- Levels: One
- Area Major: 33953 - Port Charlotte
- Occupant Type: Owner
- Parcel Number: 402121304012
- Possession: Close of Escrow
- Style: Courtyard, Custom, Florida
- View: Pool, Trees/Woods, Water
- Zoning Code: PD
Similar Properties
Nearby Subdivisions
Bay Ridge
Biscayne
Biscayne Landing
Biscayne Landing Ii
Biscayne Lndg
Biscayne Lndg North
Cayman
Cove At West Port
Cove At West Port Phase 2 Lt 7
Covewest Port Ph 1b
Covewest Port Ph 2 3
El Jobean
El Jobean Ward 01
El Jobean Ward 05
El Jobean Ward 07 Plan 01
Eljobean Ward 01
Fairway Lake At Riverwood
Fairway Lakes At Riverwood
Hammocks
Hammocks At West Port
Hammocks At West Port Phase Ii
Hammocks At West Port Phase Iv
Hammockswest Port Ph 1
Hammockswest Port Ph I
Hammockswest Port Ph Ii
Hammockswest Port Phs 3 4
Harbor Landings
Harbour Village Condo
Isleswest Port Ph I
Isleswest Port Ph Ii
Not Applicable
Palmswest Port
Palmswest Port Ia
Peachland
Port Charlotte
Port Charlotte Sec 024
Port Charlotte Sec 029
Port Charlotte Sec 032
Port Charlotte Sec 038
Port Charlotte Sec 03e
Port Charlotte Sec 047
Port Charlotte Sec 048
Port Charlotte Sec 049
Port Charlotte Sec 057
Port Charlotte Sec 059
Port Charlotte Sec 061
Port Charlotte Sec 29
Port Charlotte Sec 32
Port Charlotte Sec 38
Port Charlotte Sec 47
Port Charlotte Sec 55
Port Charlotte Sec55
Port Charlotte Sub Sec 29
Port Charlotte Sub Sec 32
Port Charlotte Sub Sec 59
Riverbend Estates
Riverwood
Riverwood Riverside
Riverwood Un 4
Sawgrass Pointe Riverwood Un 0
Sawgrass Pointeriverwood
Sawgrass Pointeriverwood Un 02
Sawgrass Pointeriverwood Un 03
Sawgrass Pointeriverwood Un 05
Silver Lakes At Riverwood
The Cove
The Cove At West Port
The Palms At West Port
The Tree Tops At Ranger Point
Tree Tops At Ranger Point
Villa Milano
Villa Milano Community Associa
Villa Milano Ph 01 02
Villa Milano Ph 4 5 6
Villa Milano Ph 46
Waterways Ph 01
West Port
Zzz Casper St Port Charlotte



