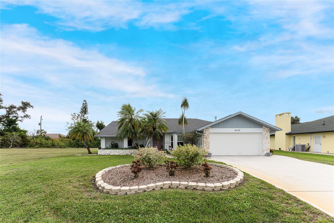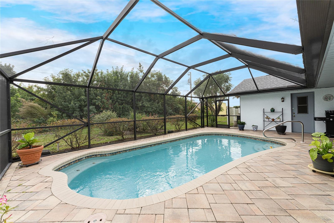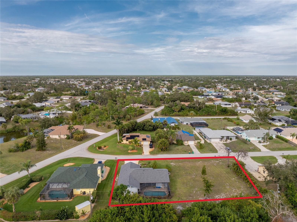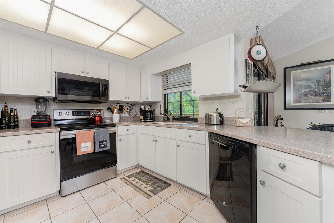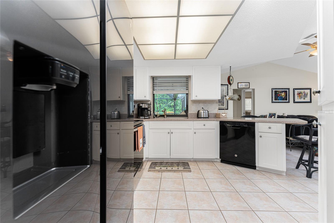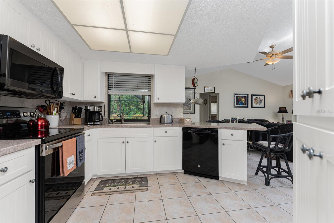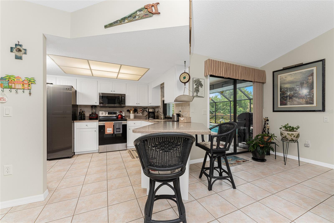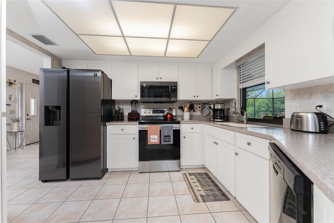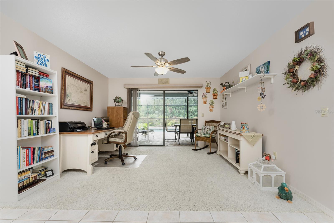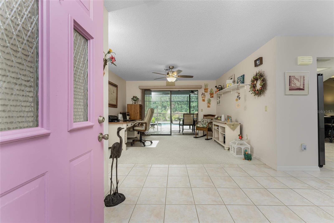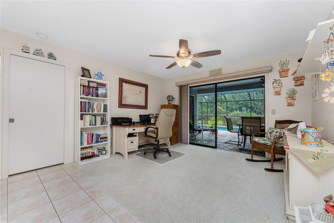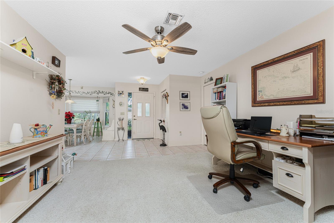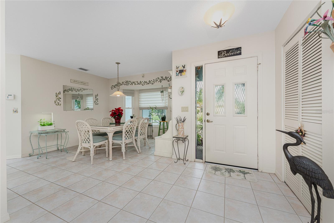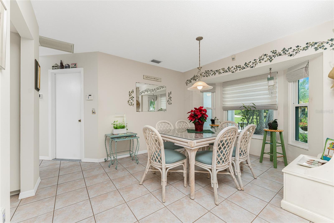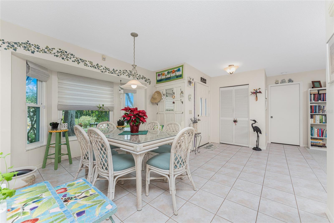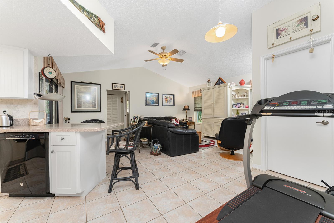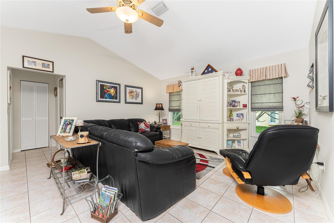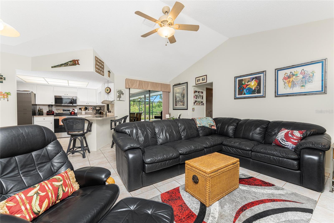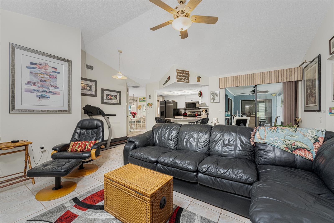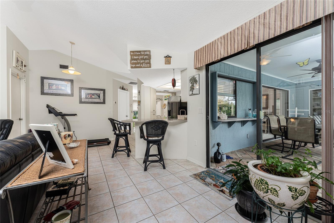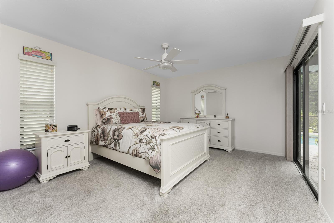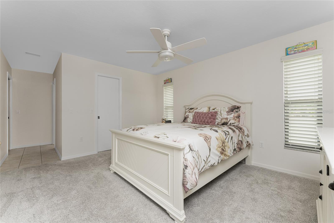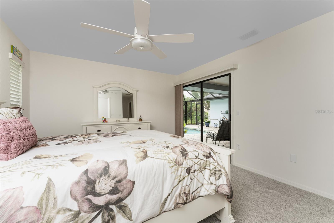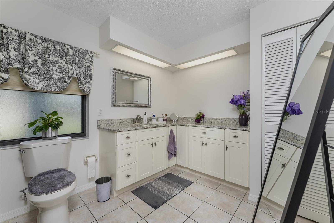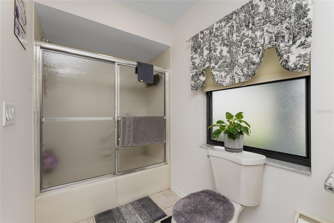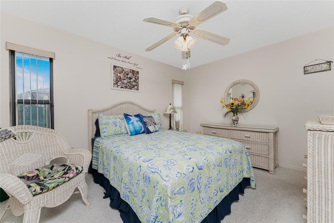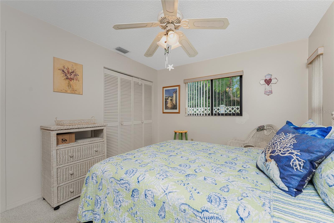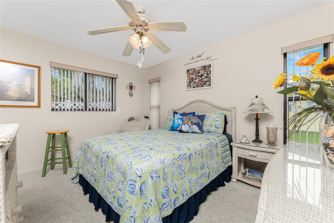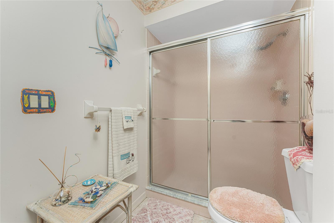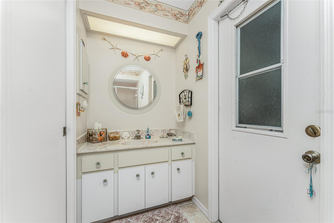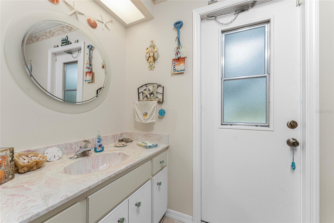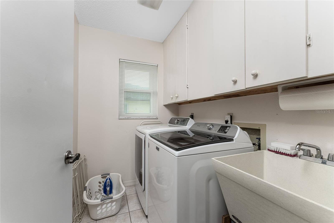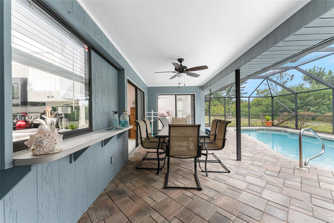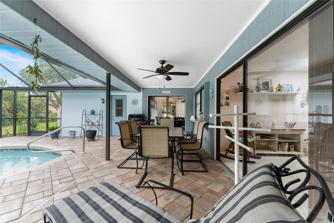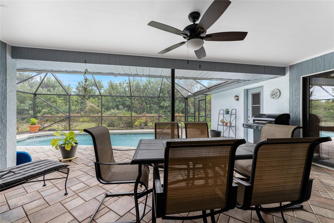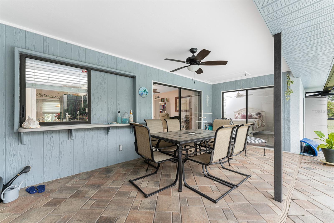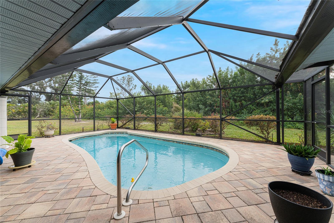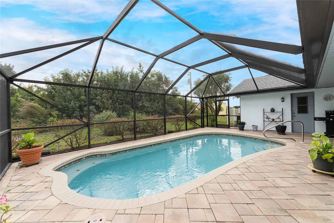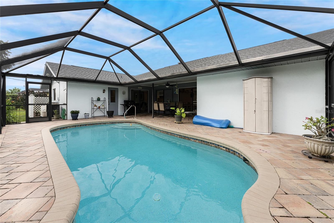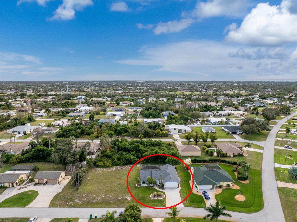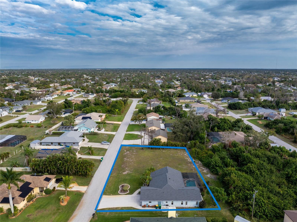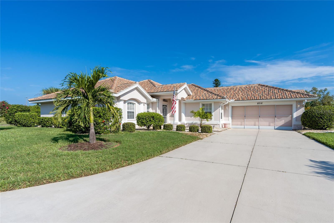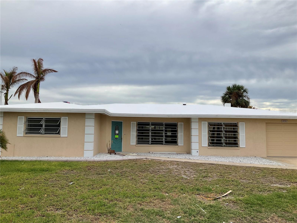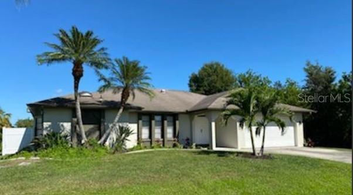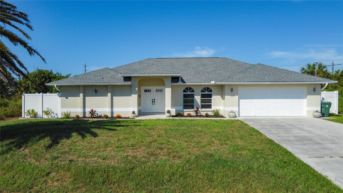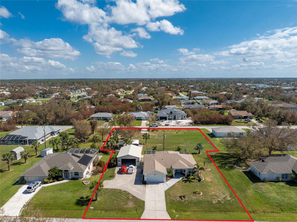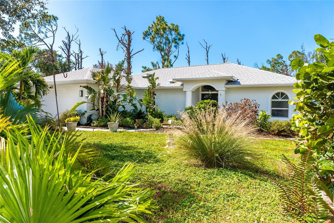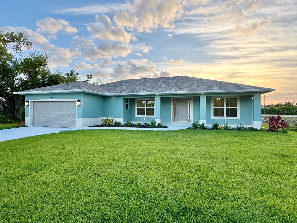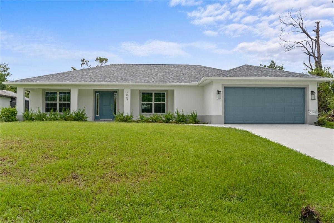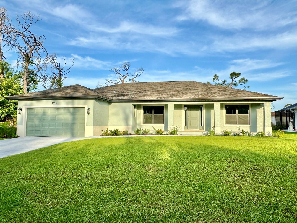Submit an Offer Now!
10127 Peach Avenue, ENGLEWOOD, FL 34224
Property Photos
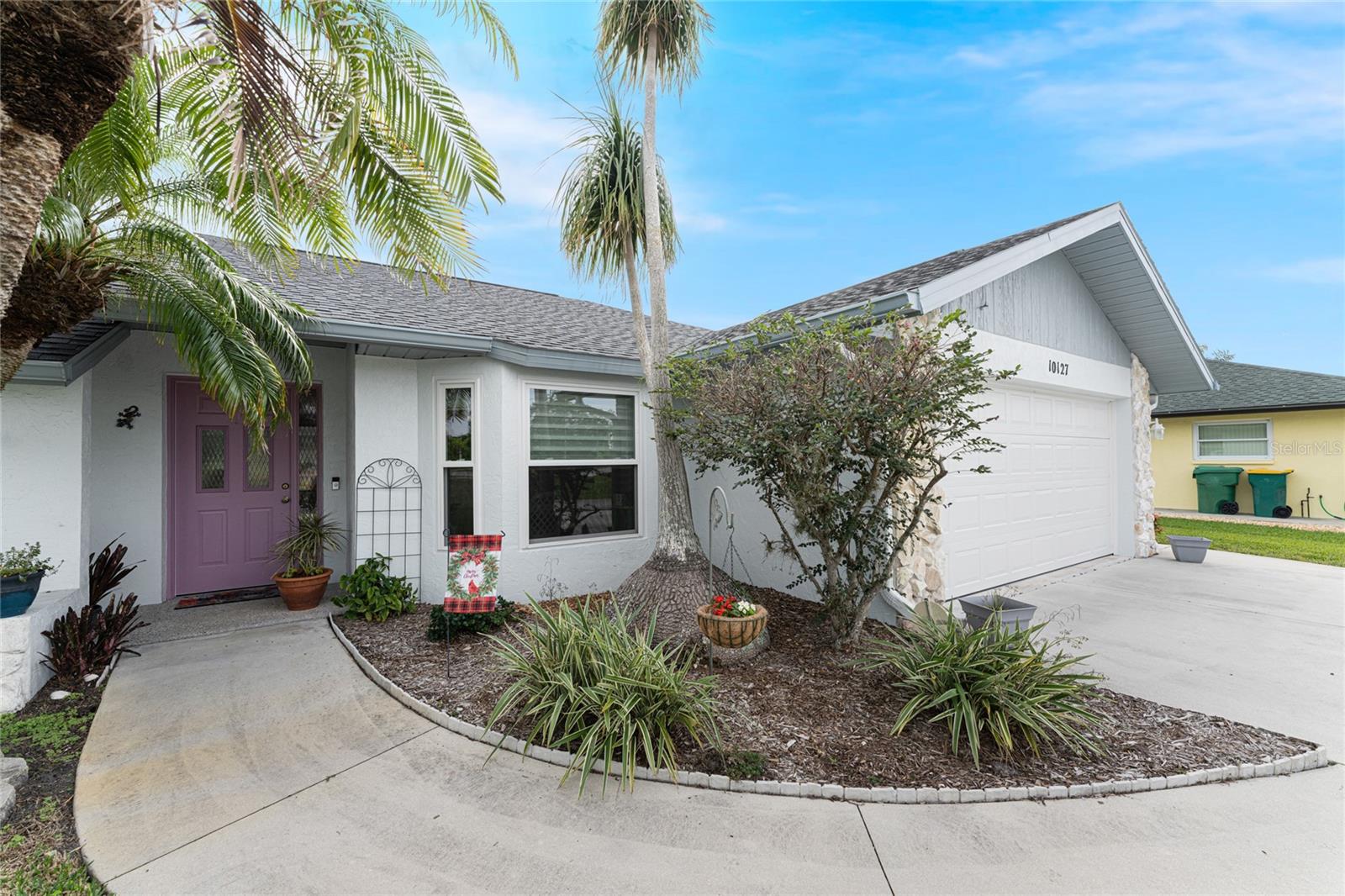
Priced at Only: $474,900
For more Information Call:
(352) 279-4408
Address: 10127 Peach Avenue, ENGLEWOOD, FL 34224
Property Location and Similar Properties
- MLS#: D6139101 ( Residential )
- Street Address: 10127 Peach Avenue
- Viewed: 1
- Price: $474,900
- Price sqft: $219
- Waterfront: No
- Year Built: 1987
- Bldg sqft: 2164
- Bedrooms: 2
- Total Baths: 2
- Full Baths: 2
- Garage / Parking Spaces: 2
- Days On Market: 7
- Additional Information
- Geolocation: 26.9207 / -82.2846
- County: CHARLOTTE
- City: ENGLEWOOD
- Zipcode: 34224
- Subdivision: Port Charlotte Sec 064
- Elementary School: Vineland Elementary
- Middle School: L.A. Ainger Middle
- High School: Lemon Bay High
- Provided by: COLDWELL BANKER SUNSTAR REALTY
- Contact: Elizabeth Merlino
- 941-214-3111
- DMCA Notice
-
DescriptionWelcome to Southwest Florida with this well Maintained Pool home & a BONUS Buildable Lot! This charming home offers a split bedroom layout, providing optimal privacy for both the homeowner and guests. The spacious master suite and guest bedroom are located on opposite sides of the home, creating a peaceful retreat for everyone. This 2 bedroom, 2 bathroom, 1531 square foot pool home has no deed restrictions, no HOA, no CDD and is in the preferred X flood zone so no flood insurance is required. As an added bonusthis property comes with an adjacent buildable lot, offering endless possibilities for expansion, future development, or simply maintaining extra privacy. Whether you want to add a guest house, garden, or just enjoy the extra space, the potential here is incredible. The mature landscaping also provides much privacy. The newly carpeted and painted Master Bedroom is to the left when entering the home and has sliding glass doors to step out to the pool and lanai area. The generous ensuite bathroom has been updated in 2022. Need a little extra room while entertaining? The living rooms sliders opens up to the lanai and pool area to enlarge the room. You will love the large covered area around the pool which also has direct access to the guest bathroom for convenience. The dining room is bright, open and accommodating with direct access to the kitchen. A breakfast bar offers an easy space for quick meals and provides an ample area for food preparation. There is also a large pantry cabinet in the kitchen. Family and friends can interact as the family room is open to the kitchen. The 5x7 inside laundry Room has plenty of extra storage cabinets for those larger appliances that take up space. An extra feature is the R/O water filtration system in the kitchen. The 424 square foot garage easily houses 2 cars plus enough room for storage. Some upgrades include the A/C replaced in 2020, Stove in 2020, refrigerator 2021, 7 impact windows 2021, Hurricane Garage door 2021, Roof replaced 2022, New gutters 2022, exterior house painted 2022. The pool was resurfaced in 2016, pool timer and screens were replaced in 2023. Our pristine beaches on Manasota Key and Boca Grande are within a short drive. Enjoy our historic Dearborn Street with shops, restaurants and our Thursday Seasonal Farmers Market along with other activities like the Classic Car Show first Saturday of the month. We also have boat launch ramps and several Golf courses within just a few miles. Dont miss the opportunity to own this stunning home with endless potential. Schedule your showing today!
Payment Calculator
- Principal & Interest -
- Property Tax $
- Home Insurance $
- HOA Fees $
- Monthly -
Features
Building and Construction
- Covered Spaces: 0.00
- Exterior Features: Irrigation System, Private Mailbox, Sliding Doors, Sprinkler Metered
- Flooring: Carpet, Tile
- Living Area: 1531.00
- Roof: Shingle
School Information
- High School: Lemon Bay High
- Middle School: L.A. Ainger Middle
- School Elementary: Vineland Elementary
Garage and Parking
- Garage Spaces: 2.00
- Open Parking Spaces: 0.00
Eco-Communities
- Pool Features: Gunite, In Ground
- Water Source: Public
Utilities
- Carport Spaces: 0.00
- Cooling: Central Air
- Heating: Central
- Sewer: Septic Tank
- Utilities: Electricity Connected, Public, Water Connected
Finance and Tax Information
- Home Owners Association Fee: 0.00
- Insurance Expense: 0.00
- Net Operating Income: 0.00
- Other Expense: 0.00
- Tax Year: 2023
Other Features
- Appliances: Dishwasher, Disposal, Electric Water Heater, Kitchen Reverse Osmosis System, Microwave, Range, Refrigerator
- Country: US
- Interior Features: Ceiling Fans(s), Eat-in Kitchen, Kitchen/Family Room Combo, Primary Bedroom Main Floor, Solid Surface Counters, Split Bedroom, Walk-In Closet(s), Window Treatments
- Legal Description: PCH 064 3557 0002 PORT CHARLOTTE SEC64 BLK3557 LT 2 697/2117 904/2131 DC1423/1185-NCH 1466/1349 CT1773/1960 1776/17511818/1377 2333/33 UNREC DC-DCN
- Levels: One
- Area Major: 34224 - Englewood
- Occupant Type: Owner
- Parcel Number: 412011309002
- Style: Florida
- Zoning Code: RSF3.5
Similar Properties
Nearby Subdivisions
Ab Dixon
Bay Harbor Estate
Belair Terrace
Breezewood Manor
Coco Bay
Eagle Preserve Estates
East Englewood
Englewood East
Englewood Isles
Grande Dominica
Grove City
Grove City Cove
Grove City Land Co Sub
Grove City Shores
Grove City Terrace
Groveland
Gulf Aire
Gulf Wind
Gulfwind Villas Ph 03
Gulfwind Villas Ph 07
Hammocksvillas Ph 02
Harris 03
Harris Subdivion 3
Hidden Waters
Hidden Waters Sub
Holiday Mob Estates 1st Add
Island Lakes At Coco Bay
Island Lakes At Cocobay
Landings On Lemon Bay
Leg Grove City
May Terrace
Not Applicable
Oyster Creek Ph 01
Oyster Creek Ph 02
Oyster Creek Ph 02 Prcl C2
Oyster Crk Ph 02 Prcl C 01a
Palm Lake At Coco Bay
Palm Lake At Cocobay
Palm Lake Estates
Palm Point
Peyton Place
Pine Cove
Pine Cove Boat
Pine Lake
Port Charlotte
Port Charlotte Sec 062
Port Charlotte Sec 063
Port Charlotte Sec 064
Port Charlotte Sec 065
Port Charlotte Sec 069
Port Charlotte Sec 073
Port Charlotte Sec 074
Port Charlotte Sec 084
Port Charlotte Sec 64
Port Charlotte Sec 65
Port Charlotte Sub Sec 62
Port Charlotte Sub Sec 64
Port Charlotte Sub Sec 69
River Edge
Shamrock Shores 1st Add
Tudor Circle 02
Water Haven
Woodbridge
Zzz



