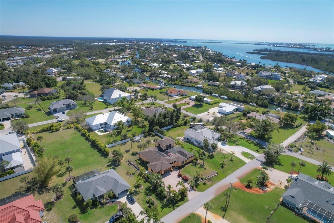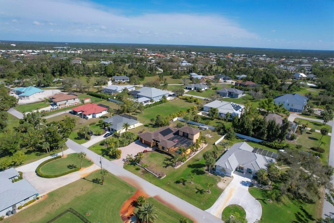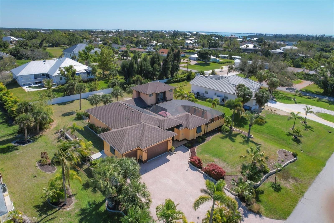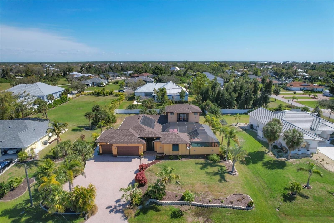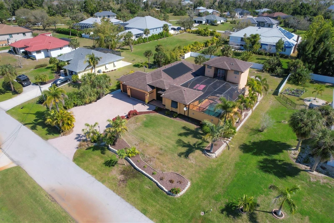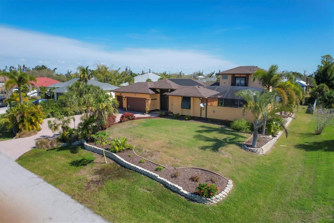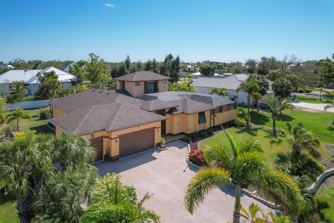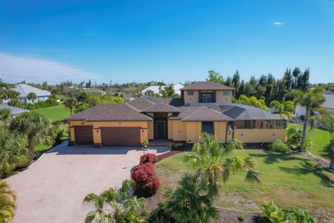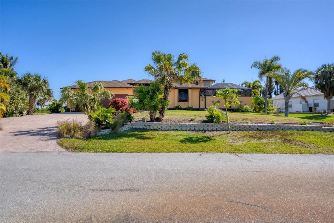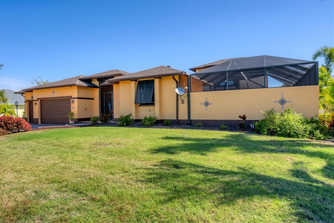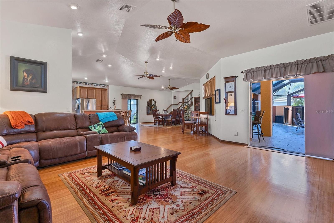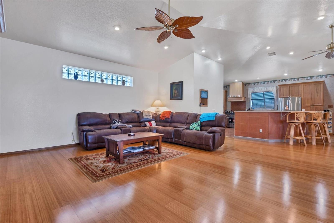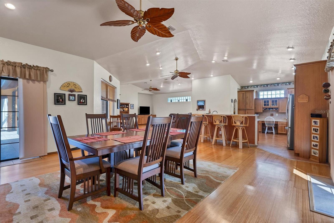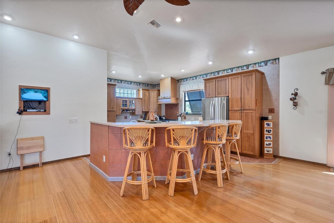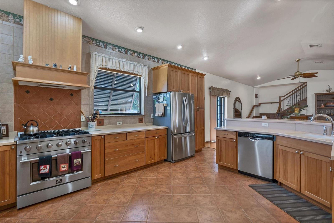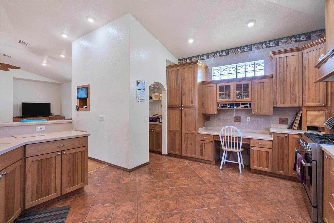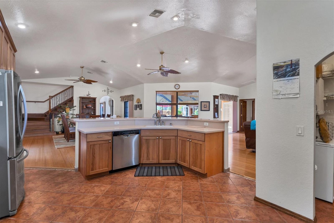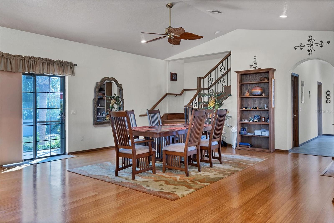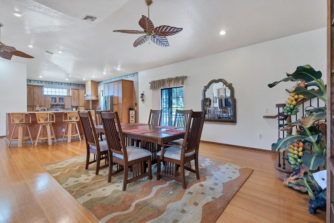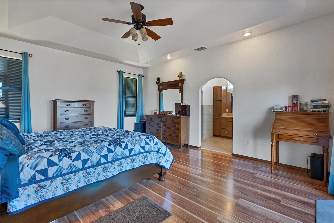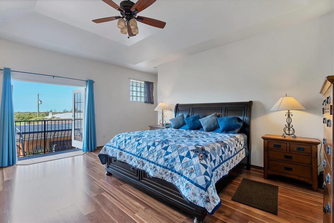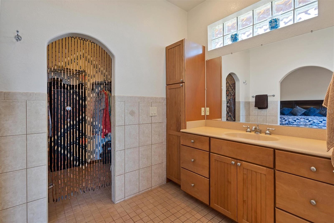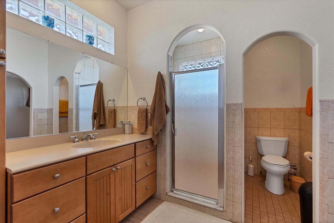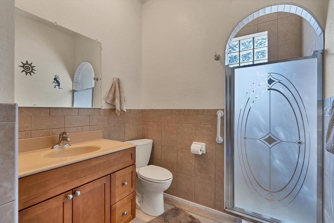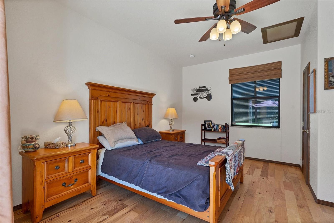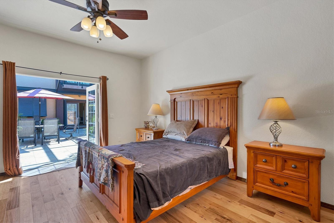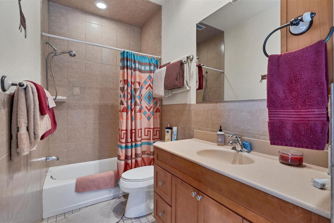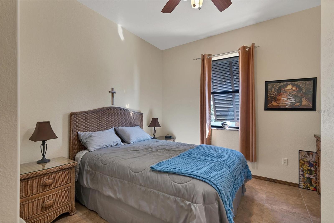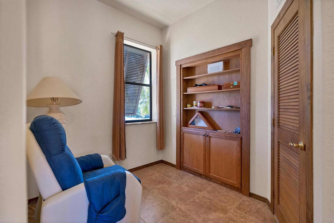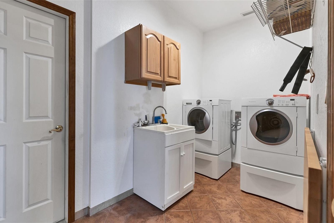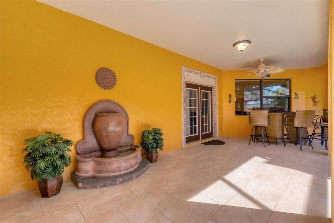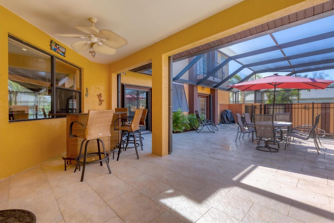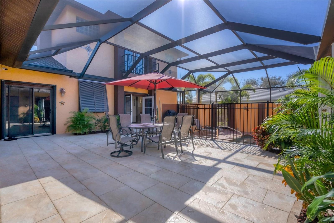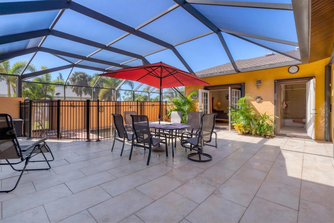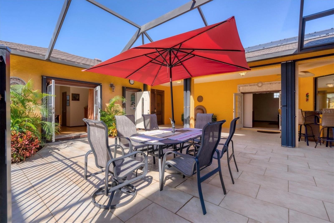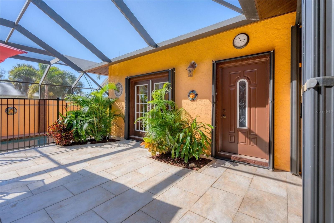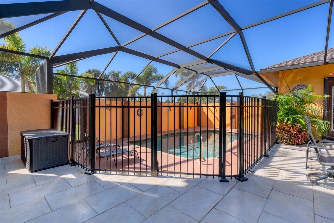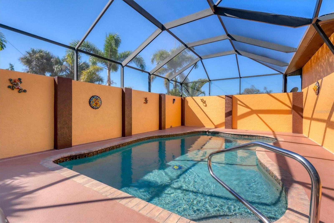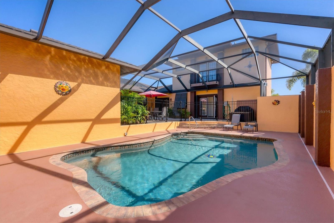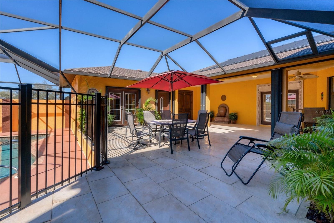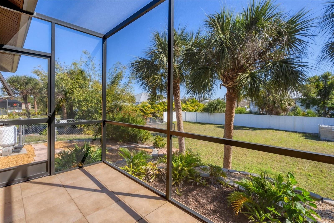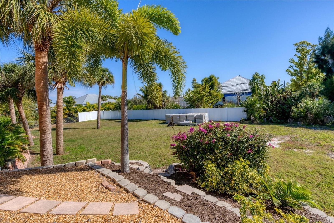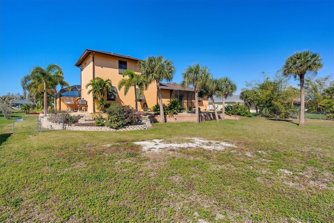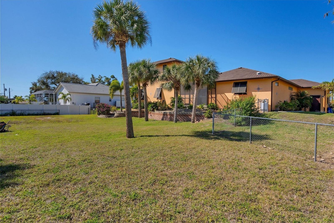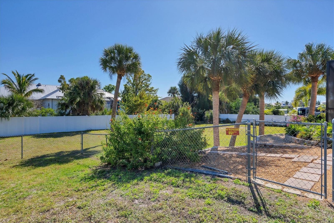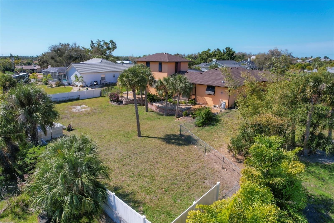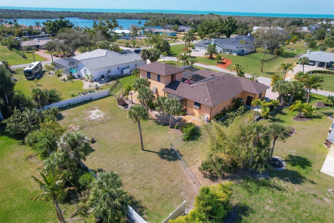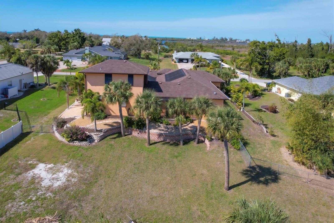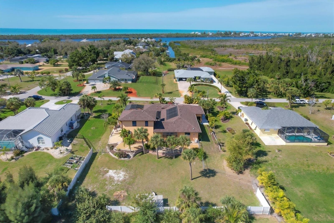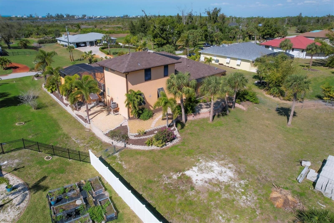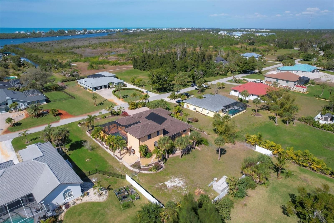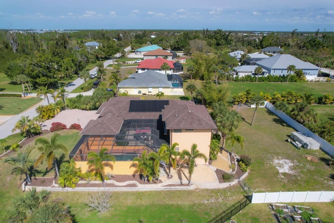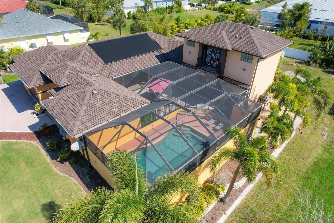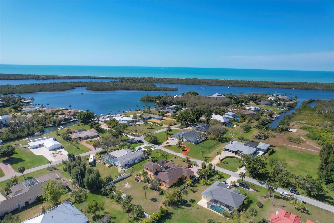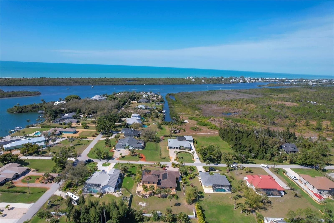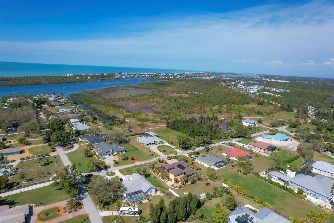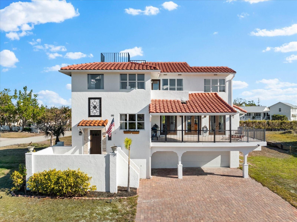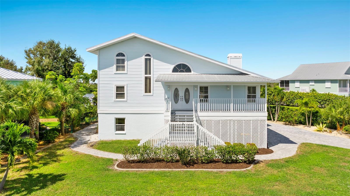Submit an Offer Now!
90 Green Dolphin Drive N, PLACIDA, FL 33946
Property Photos
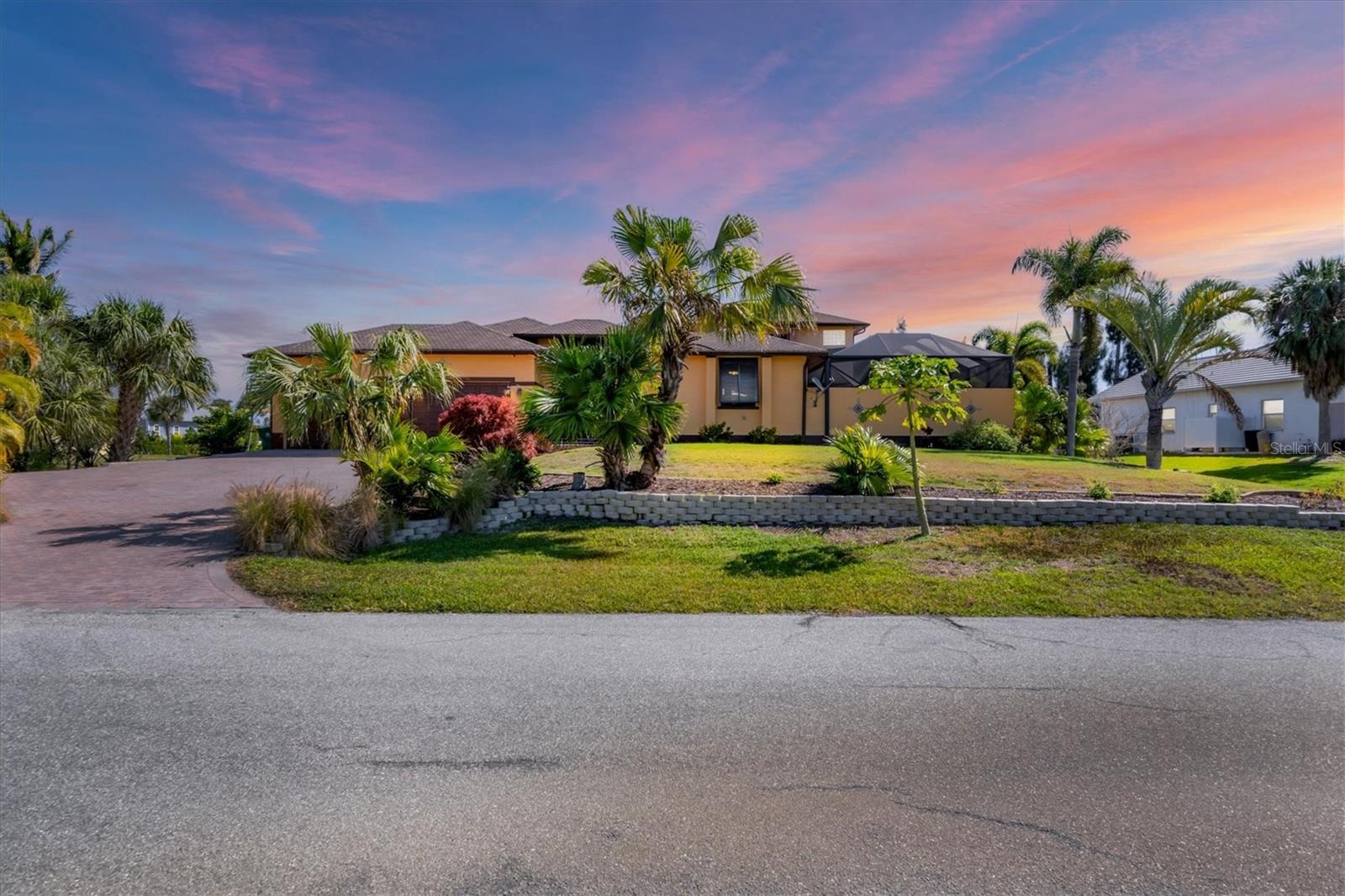
Priced at Only: $950,000
For more Information Call:
(352) 279-4408
Address: 90 Green Dolphin Drive N, PLACIDA, FL 33946
Property Location and Similar Properties
- MLS#: D6139170 ( Residential )
- Street Address: 90 Green Dolphin Drive N
- Viewed: 15
- Price: $950,000
- Price sqft: $229
- Waterfront: No
- Year Built: 2006
- Bldg sqft: 4148
- Bedrooms: 3
- Total Baths: 3
- Full Baths: 3
- Garage / Parking Spaces: 3
- Days On Market: 46
- Additional Information
- Geolocation: 26.8537 / -82.296
- County: CHARLOTTE
- City: PLACIDA
- Zipcode: 33946
- Subdivision: Cape Haze
- Provided by: MICHAEL SAUNDERS & CO. - BOCA
- Contact: John Harms
- 941-964-2000

- DMCA Notice
-
DescriptionThis Spanish and Italian inspired grand courtyard villa offers a blend of classic architecture, magnificent indoor and outdoor living space, and modern coastal construction quality. Priced to sell, the property is a tremendous value with 25,000 sq.ft. of land, nearly 2,800 sq.ft. of air conditioned space, nearly 2,000 sq.ft. of pool and lanai area, a 3 car garage, and room for a large outbuilding shed or additional garage. Gorgeous mahogany front doors open into the grand courtyard living area and pool lanai. Entertain, dine, or casually lounge in this stunning space with a large Spanish styled fountain offering serene water trickling sounds. The separate guest cabana suite offers unique privacy and opens directly onto the courtyard, and has its own full bath . The cabana is a favorite for guests and their hosts. The main home has another guest bedroom, den/office two full baths and the master suite upstairs has a charming balcony overlooking the courtyard pool area, and offers tremendous sunset views and partial views of the Intracoastal Waterway. The open layout combines the spacious kitchen, large great room and dining room creates into one sensational space with tall vaulted ceilings. The over half acre of land is beautifully landscaped with large mature tropical foliage, towering palm trees, and an enormous paver driveway that accommodates parking for multiple large vehicles. Engineered plans for a 22x24 outbuilding garage and much of the concrete block necessary to construct the garage are included in the purchase. The Association allows fencing, outbuildings, and room for vehicles. The Association has a private beach on Don Pedro Island, kayak launch and clubhouse. The picturesque Vanderbilt developed waterfront neighborhood brilliantly designed with over half acre lots winding around canals and the Intracoastal Waterway, and has grand banyan tree lined streets. The home is walking or golf cart distance to essential shopping, restaurants, and is close to historic Boca Grande, miles of tranquil beaches, three full service marinas, numerous golf courses, and world class backwater and tarpon fishing.
Payment Calculator
- Principal & Interest -
- Property Tax $
- Home Insurance $
- HOA Fees $
- Monthly -
Features
Building and Construction
- Covered Spaces: 0.00
- Exterior Features: Courtyard, Hurricane Shutters, Irrigation System, Lighting, Private Mailbox, Sliding Doors
- Flooring: Ceramic Tile, Hardwood, Laminate
- Living Area: 2776.00
- Roof: Shingle
Land Information
- Lot Features: Oversized Lot
Garage and Parking
- Garage Spaces: 3.00
- Open Parking Spaces: 0.00
Eco-Communities
- Pool Features: Gunite, Screen Enclosure
- Water Source: Public
Utilities
- Carport Spaces: 0.00
- Cooling: Central Air
- Heating: Central, Electric
- Pets Allowed: Yes
- Sewer: Septic Tank
- Utilities: Cable Connected, Electricity Connected, Public, Water Connected
Finance and Tax Information
- Home Owners Association Fee: 0.00
- Insurance Expense: 0.00
- Net Operating Income: 0.00
- Other Expense: 0.00
- Tax Year: 2023
Other Features
- Appliances: Dishwasher, Disposal, Dryer, Electric Water Heater, Microwave, Range, Refrigerator, Washer
- Country: US
- Furnished: Partially
- Interior Features: Built-in Features, Cathedral Ceiling(s), Ceiling Fans(s), High Ceilings, Kitchen/Family Room Combo, Thermostat, Vaulted Ceiling(s), Walk-In Closet(s)
- Legal Description: CHS 000 000D 0007 CAPE HAZE BLK D LT 7 983/1417 1880/2083
- Levels: Two
- Area Major: 33946 - Placida
- Occupant Type: Owner
- Parcel Number: 422003202005
- Style: Mediterranean
- Views: 15
- Zoning Code: RSF2
Similar Properties
Nearby Subdivisions
Blk F 1st Add
Cape Haze
Cape Haze East
Cape Haze East 2nd Add
Cape Haze Resub
Cape Haze Windward
Coral Caye
Coral Creek Anglers Club
Coral Crk Anglers Club
Gasparilla Island Unrecorded
Gaspars Hideaway Un 02
Hidden Cove Estates A
Island Harbor Beach Club Sec 0
Not Applicable
Palm Island
Palm Island Estate
Palm Island Estates
Palm Island Estates 3rd Add
Palm Island Estates Un 1
Palm Island Estates Un 2
Palm Island Estates Un 3
Palm Island Village Ph 02
Placida
Placida Point
Placida Pointe
Pointe Bocilla Land Condo
Port Charlotte
Portofino
Rotonda Meadows
Rotonda Sands
Rotonda Sands Un 1
Rum Cove Estates
Seaboard



