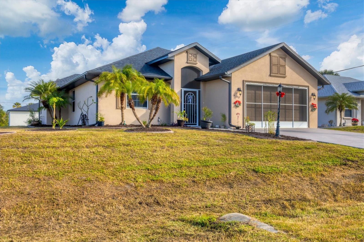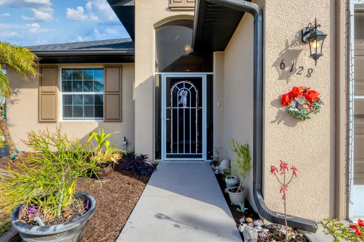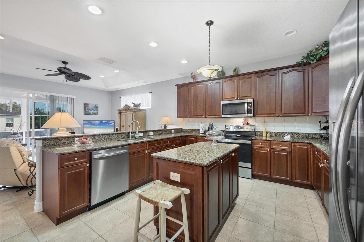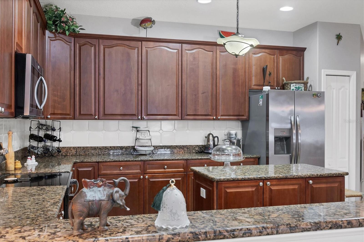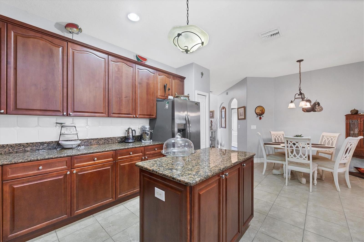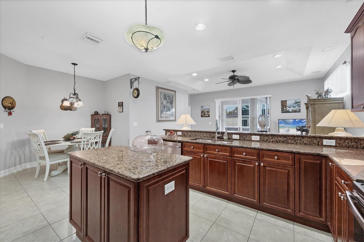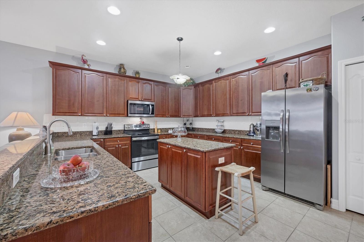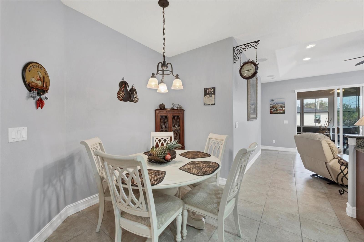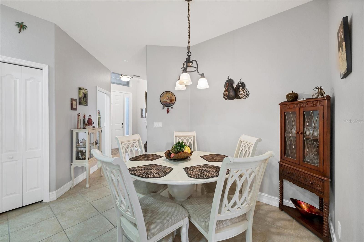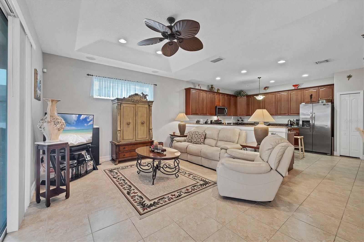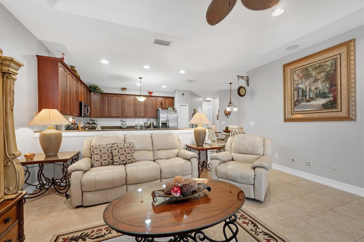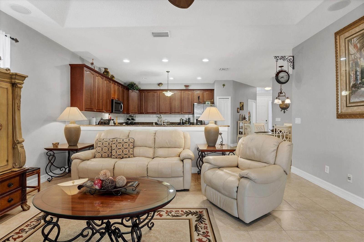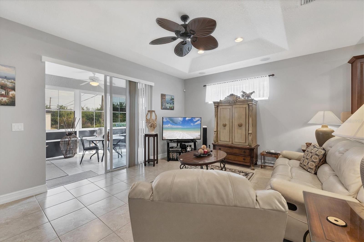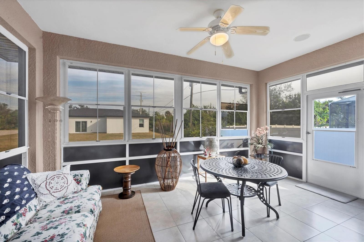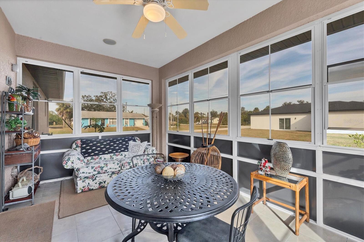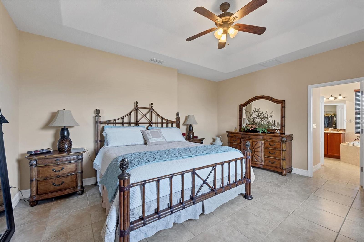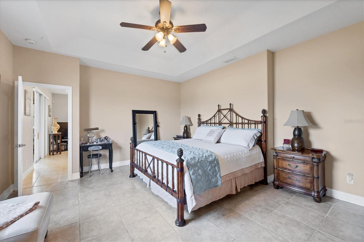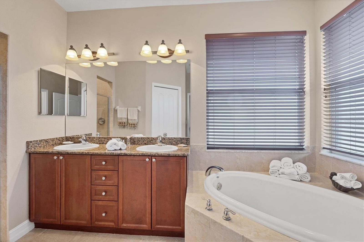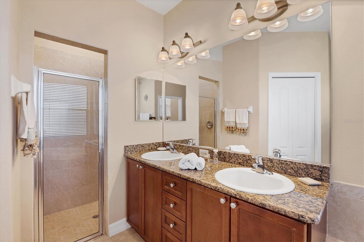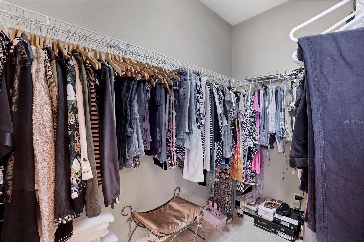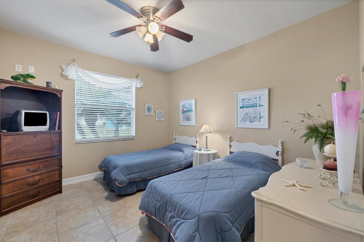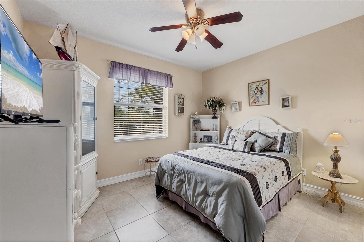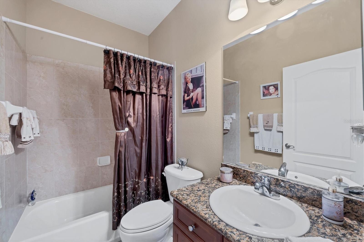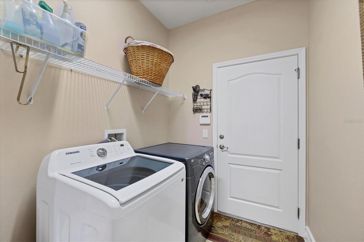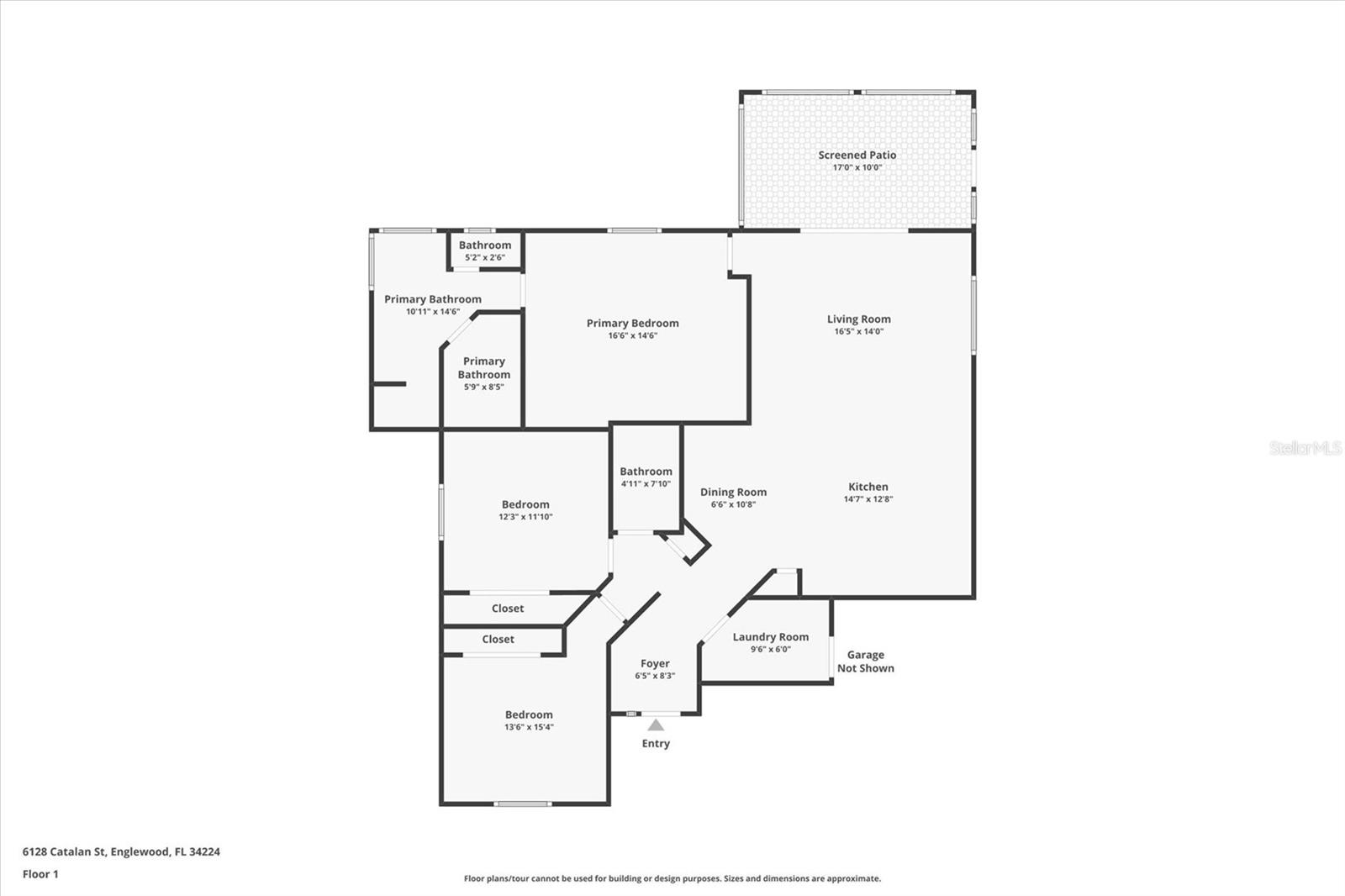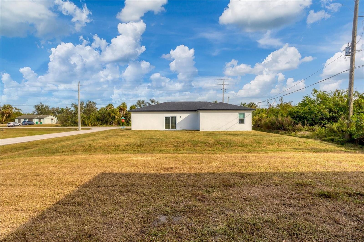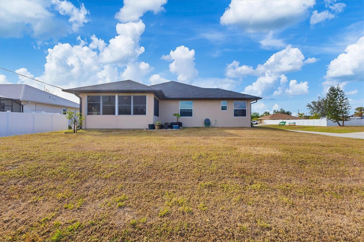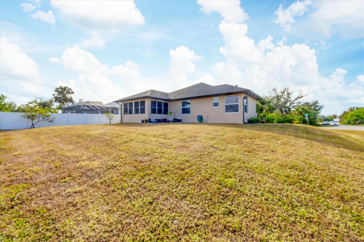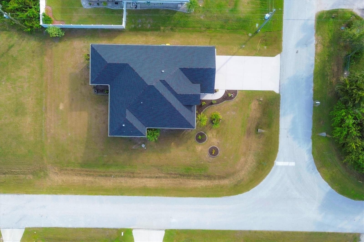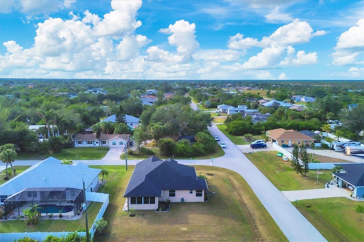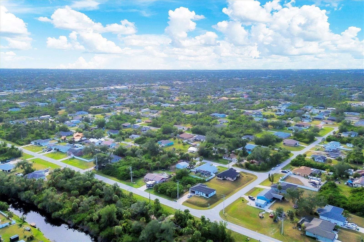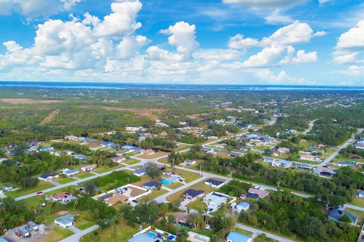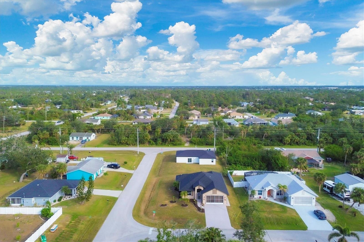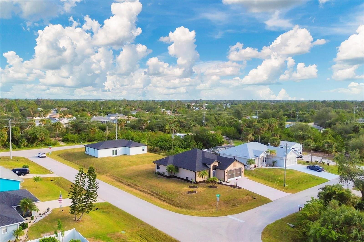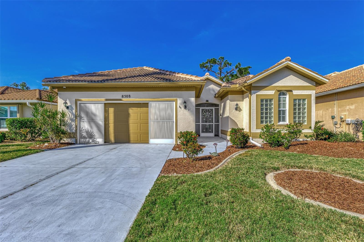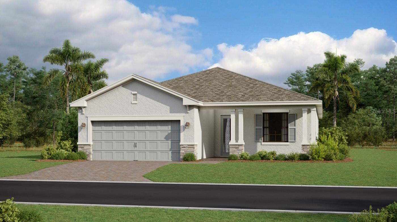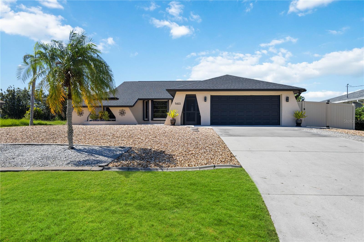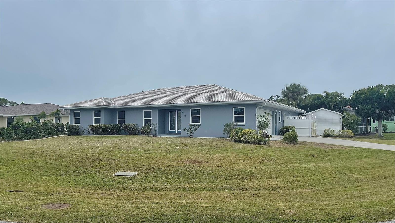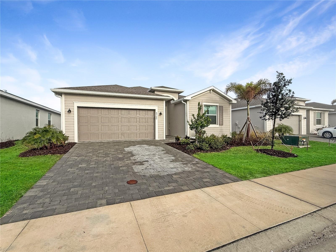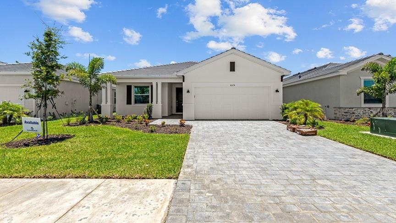Submit an Offer Now!
6128 Catalan Street, ENGLEWOOD, FL 34224
Property Photos
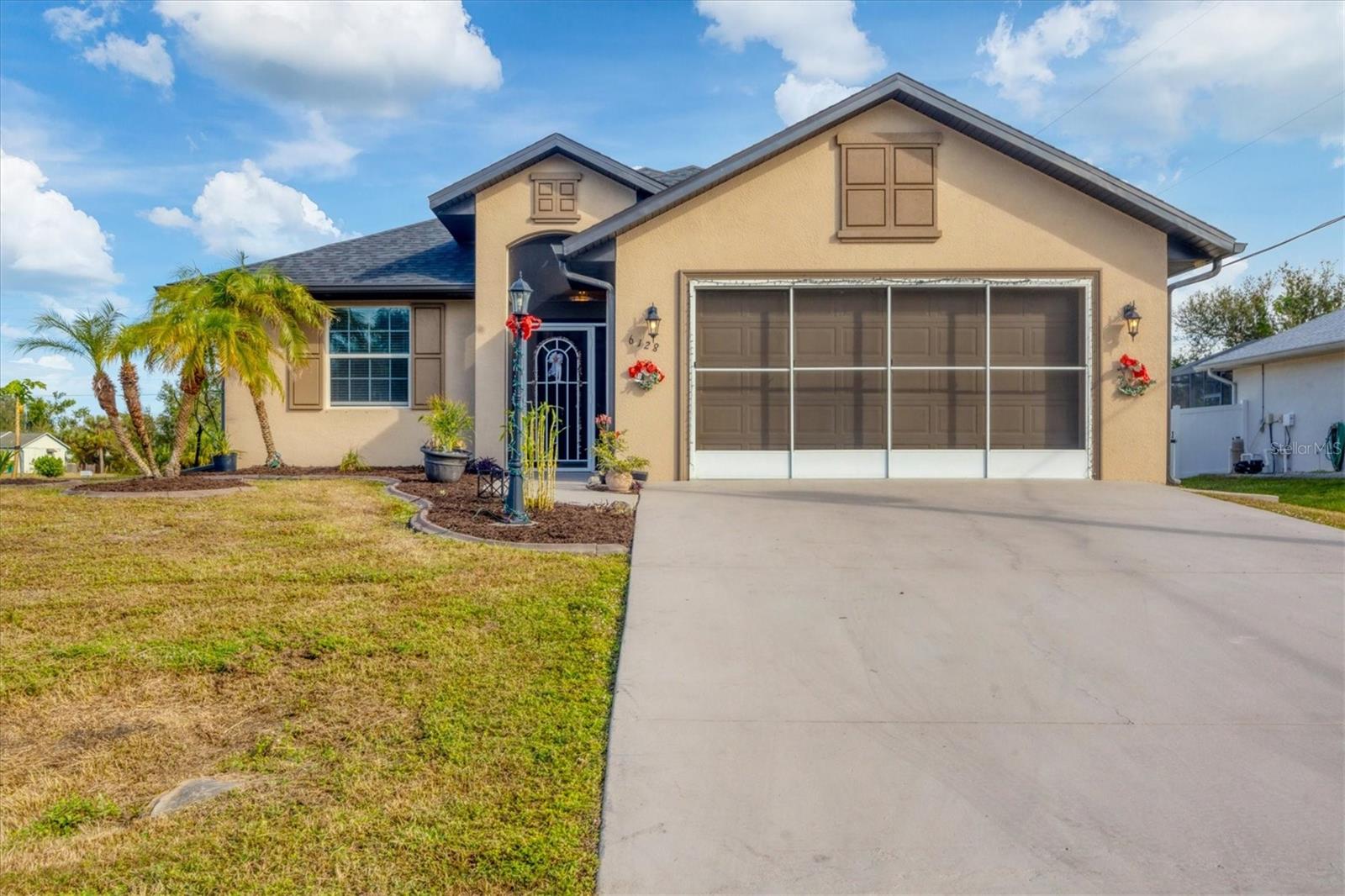
Priced at Only: $425,000
For more Information Call:
(352) 279-4408
Address: 6128 Catalan Street, ENGLEWOOD, FL 34224
Property Location and Similar Properties
- MLS#: D6139444 ( Residential )
- Street Address: 6128 Catalan Street
- Viewed: 1
- Price: $425,000
- Price sqft: $178
- Waterfront: No
- Year Built: 2006
- Bldg sqft: 2389
- Bedrooms: 3
- Total Baths: 2
- Full Baths: 2
- Garage / Parking Spaces: 2
- Days On Market: 26
- Additional Information
- Geolocation: 26.9418 / -82.2642
- County: CHARLOTTE
- City: ENGLEWOOD
- Zipcode: 34224
- Subdivision: Port Charlotte Sec 063
- Elementary School: Myakka River Elementary
- Middle School: L.A. Ainger Middle
- High School: Lemon Bay High
- Provided by: PARADISE EXCLUSIVE INC
- Contact: Kathleen Godlewsky
- 941-698-0303

- DMCA Notice
-
DescriptionUpon entering this meticulously maintained home, you'll immediately be captivated by the exquisite attention to detail and evident pride of ownership. The enclosed and beautifully tiled entryway sets the stage for what awaits. To the left, you'll discover two generously sized, sunlit bedrooms featuring ample closet space. The guest bathroom is appointed with elegant granite countertops and a tub with a shower combination. If you're an avid chef or simply appreciate a spacious kitchen, you'll fall in love with the culinary haven here. This kitchen boasts an abundance of gorgeous solid wood cabinets, complemented by sleek granite countertops, a stylish tile backsplash, a convenient island, stainless steel appliances and additional storage within the closet pantry. The living room exudes a cozy ambiance, complete with a charming tray ceiling and a built in surround sound system. This delightful feature also extends to the enclosed lanai, creating a serene space to enjoy. As you gaze out into the yard, you'll envision the potential for a future pool addition. Now, let's talk about the master bedroom. It's a generously proportioned retreat that comes complete with an en suite bathroom featuring a garden tub, a walk in shower, granite countertops with dual sinks, and a spacious walk in closet. For your convenience, the inside laundry room connects seamlessly to the garage, where you'll find a sink, a practical workbench, and impeccably maintained epoxy floors. Recent updates to the home include a new roof in 2023, a fresh coat of paint applied to the entire exterior of the house in 2023, the driveway, and walkway, as well as the installation of new appliances, including a garbage disposal, dishwasher, microwave in 2023, range and washing machine in 2024. With the oversized lot, there is plenty of room to add a pool. This beautiful home enjoys a prime location, with close proximity to the stunning Gulf Beaches, world class golf courses, prime fishing spots, exceptional dining establishments, vibrant entertainment options, and an array of shopping choices. Don't miss the opportunity to experience this paradise for yourselfmake it your new home!
Payment Calculator
- Principal & Interest -
- Property Tax $
- Home Insurance $
- HOA Fees $
- Monthly -
Features
Building and Construction
- Covered Spaces: 0.00
- Exterior Features: Hurricane Shutters, Rain Gutters, Sliding Doors
- Flooring: Tile
- Living Area: 1594.00
- Roof: Shingle
Property Information
- Property Condition: Completed
Land Information
- Lot Features: Corner Lot, Oversized Lot
School Information
- High School: Lemon Bay High
- Middle School: L.A. Ainger Middle
- School Elementary: Myakka River Elementary
Garage and Parking
- Garage Spaces: 2.00
- Open Parking Spaces: 0.00
Eco-Communities
- Water Source: Public
Utilities
- Carport Spaces: 0.00
- Cooling: Central Air
- Heating: Electric
- Pets Allowed: Yes
- Sewer: Septic Tank
- Utilities: Electricity Connected, Water Connected
Finance and Tax Information
- Home Owners Association Fee: 0.00
- Insurance Expense: 0.00
- Net Operating Income: 0.00
- Other Expense: 0.00
- Tax Year: 2023
Other Features
- Appliances: Dishwasher, Disposal, Dryer, Microwave, Range, Refrigerator, Washer
- Country: US
- Furnished: Negotiable
- Interior Features: Ceiling Fans(s), Solid Surface Counters, Solid Wood Cabinets, Split Bedroom, Tray Ceiling(s)
- Legal Description: PCH 063 3716 0016 PORT CHARLOTTE SEC63 BLK3716 LT 16 508/325 DC530/999 DC611/2173 PR79-353 1733/843 2390/786 2390/787 2705/123 3149/1533 3412/1179 3461/527 CD3473/863
- Levels: One
- Area Major: 34224 - Englewood
- Occupant Type: Owner
- Parcel Number: 412001134001
- Style: Florida
- Zoning Code: RSF3.5
Similar Properties
Nearby Subdivisions
Ab Dixon
Bay Harbor Estate
Belair Terrace
Breezewood Manor
Coco Bay
Eagle Preserve Estates
East Englewood
Englewood Isles
Grande Dominica
Grove City
Grove City Cove
Grove City Shores
Grove City Terrace
Groveland
Gulf Wind
Gulfwind Villas Ph 03
Gulfwind Villas Ph 07
Hammocksvillas Ph 02
Harris 03
Harris Subdivion 3
Hidden Waters
Hidden Waters Sub
Holiday Mob Estates 1st Add
Island Lakes At Coco Bay
Landings On Lemon Bay
Leg Grove City
May Terrace
Not Applicable
Oyster Creek Ph 01
Oyster Creek Ph 02
Oyster Creek Ph 02 Prcl C2
Oyster Crk Ph 02 Prcl C 01a
Palm Lake At Coco Bay
Palm Lake At Cocobay
Palm Lake Estates
Palm Lake Ests Sec 1
Palm Point
Peyton Place
Pine Cove
Pine Cove Boat
Pine Lake
Pines On Bay
Port Charlotte
Port Charlotte Sec 062
Port Charlotte Sec 063
Port Charlotte Sec 064
Port Charlotte Sec 065
Port Charlotte Sec 069
Port Charlotte Sec 073
Port Charlotte Sec 074
Port Charlotte Sec 084
Port Charlotte Sec 086
Port Charlotte Sec 62
Port Charlotte Sec 64
Port Charlotte Sub Sec 62
Port Charlotte Sub Sec 64
Port Charlotte Sub Sec 69
River Edge
River Edge 02
Rocky Creek Gardens
Shamrock Shores
Shamrock Shores 1st Add
Zzz



