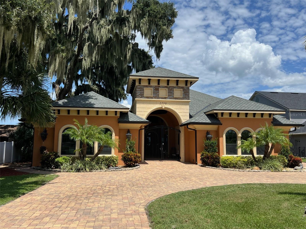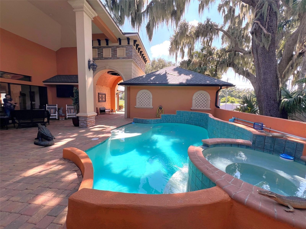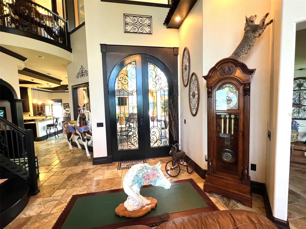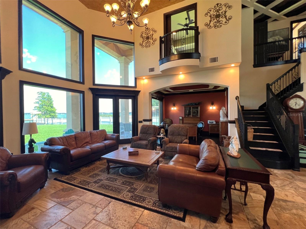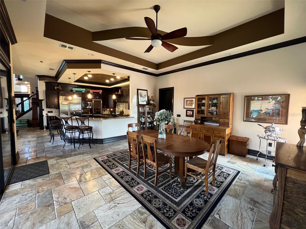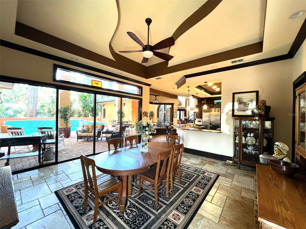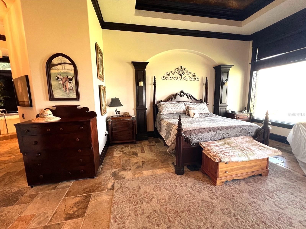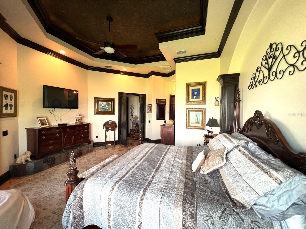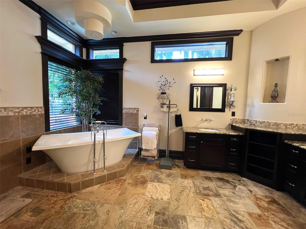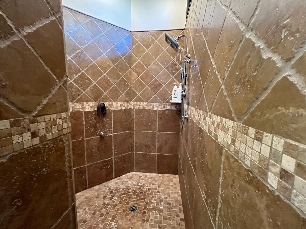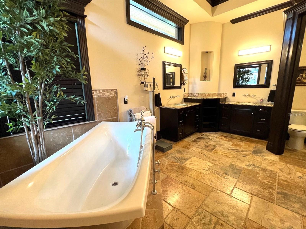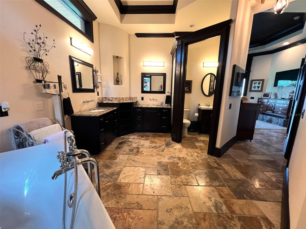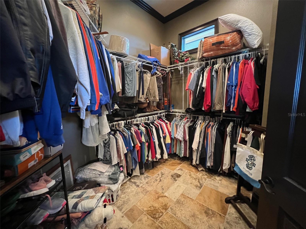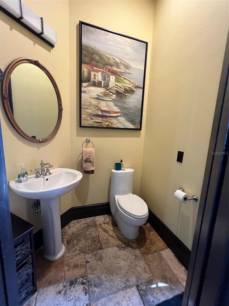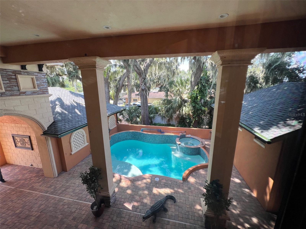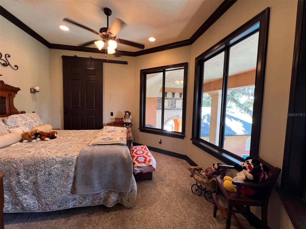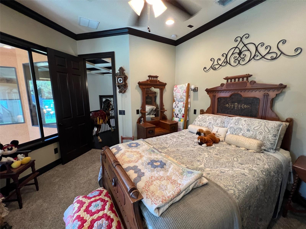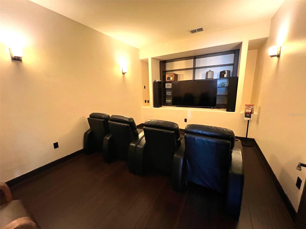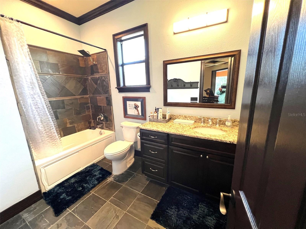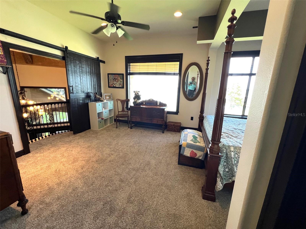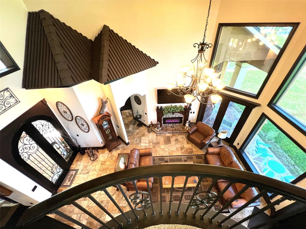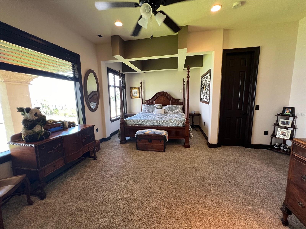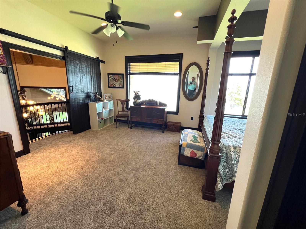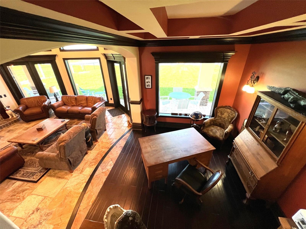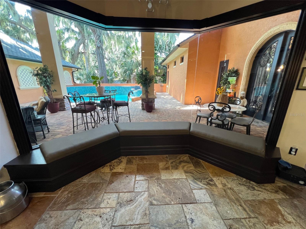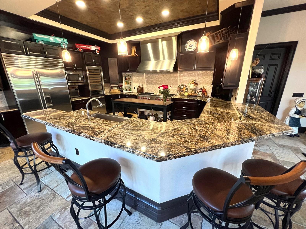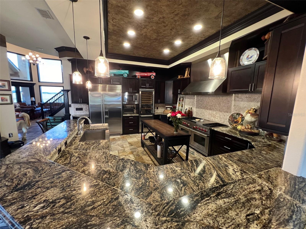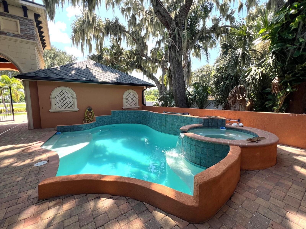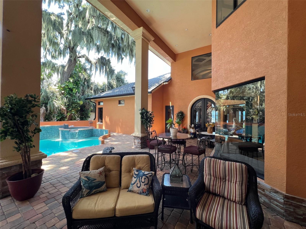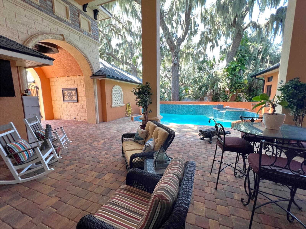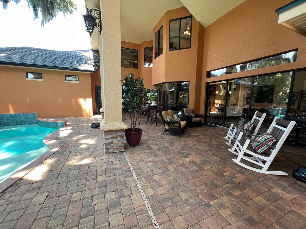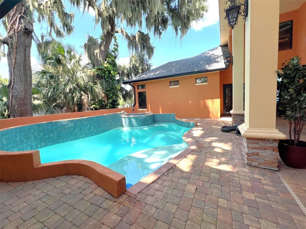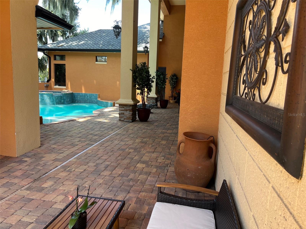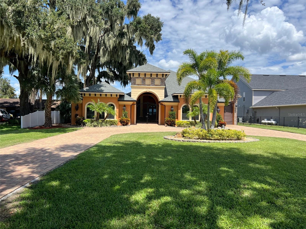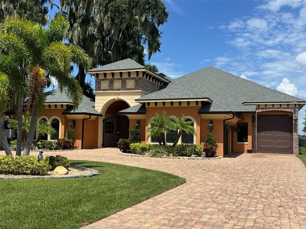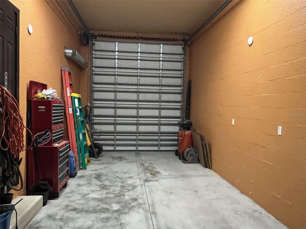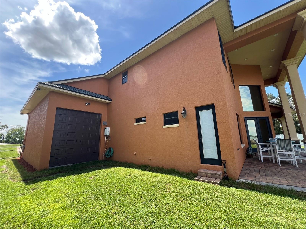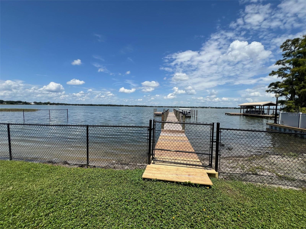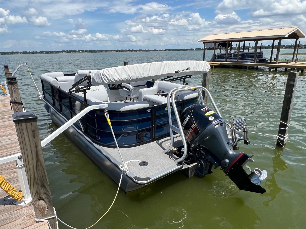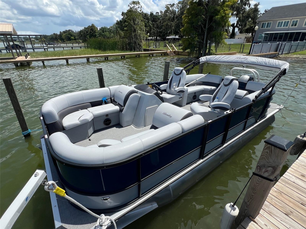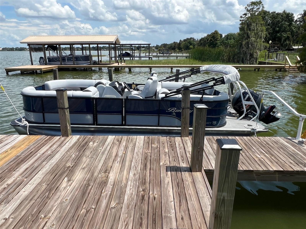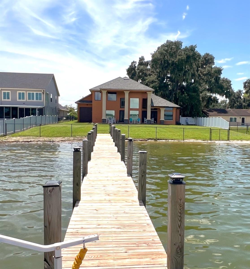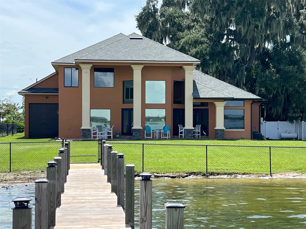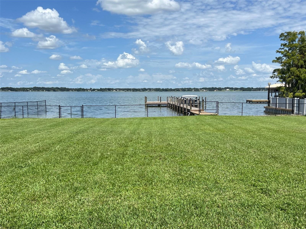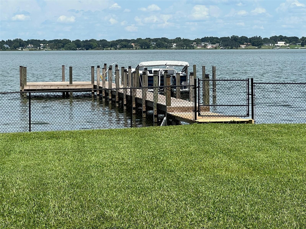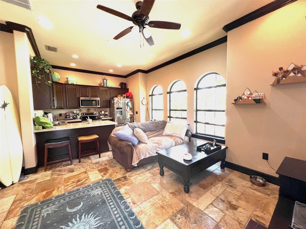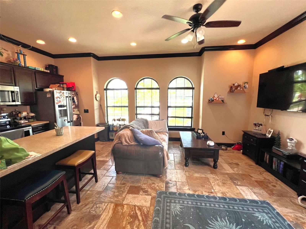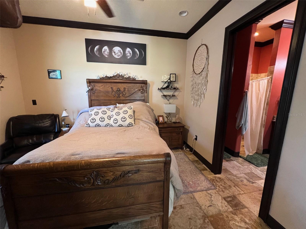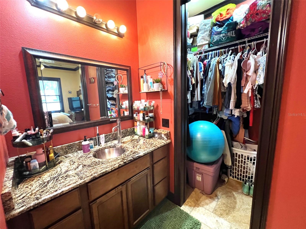Submit an Offer Now!
2230 Lake Ariana Boulevard, AUBURNDALE, FL 33823
Property Photos
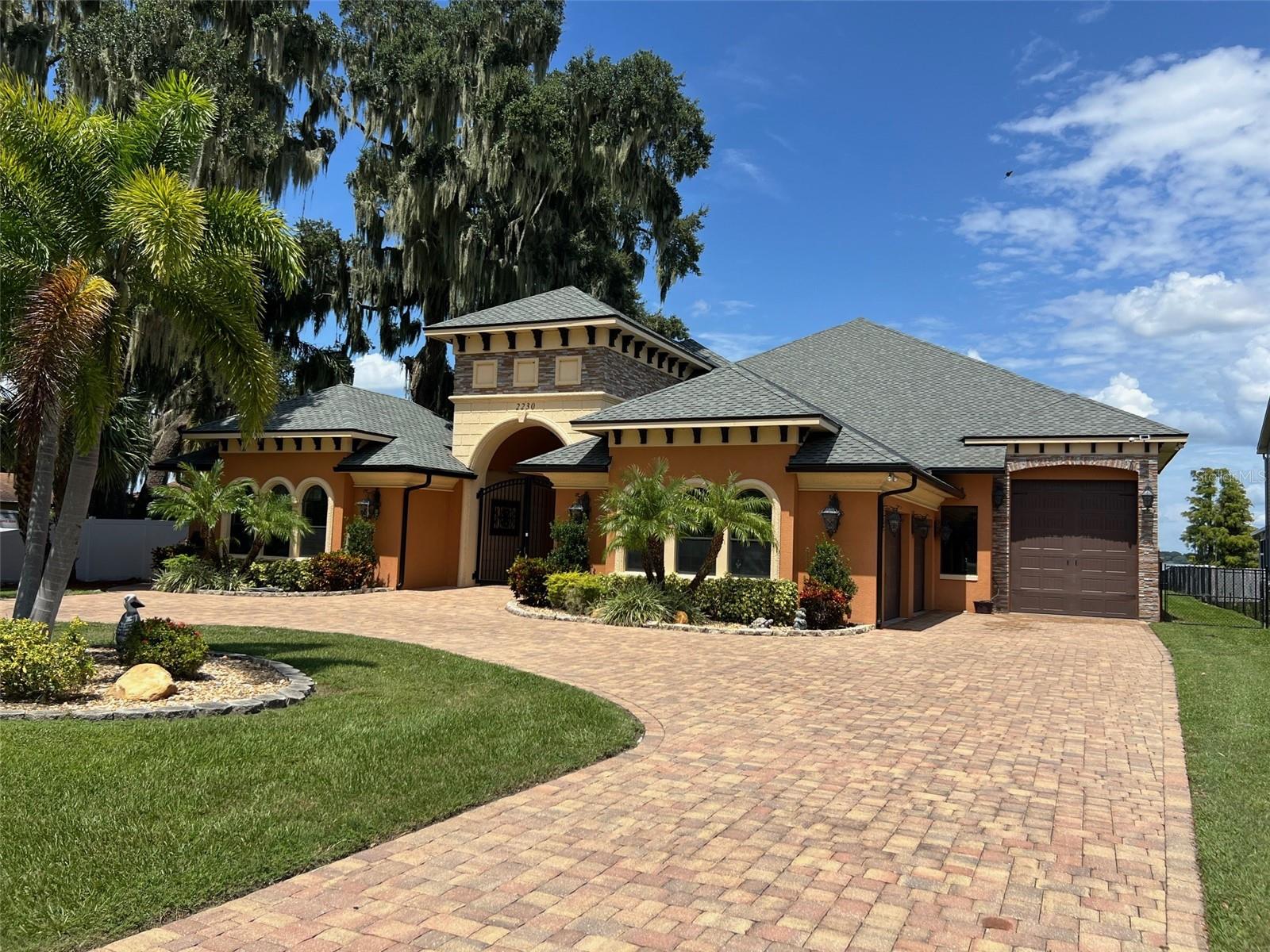
Priced at Only: $1,185,000
For more Information Call:
(352) 279-4408
Address: 2230 Lake Ariana Boulevard, AUBURNDALE, FL 33823
Property Location and Similar Properties
- MLS#: B4901701 ( Residential )
- Street Address: 2230 Lake Ariana Boulevard
- Viewed: 17
- Price: $1,185,000
- Price sqft: $191
- Waterfront: Yes
- Wateraccess: Yes
- Waterfront Type: Lake
- Year Built: 2017
- Bldg sqft: 6196
- Bedrooms: 4
- Total Baths: 4
- Full Baths: 3
- 1/2 Baths: 1
- Garage / Parking Spaces: 3
- Days On Market: 120
- Additional Information
- Geolocation: 28.0718 / -81.807
- County: POLK
- City: AUBURNDALE
- Zipcode: 33823
- Subdivision: Interlochen Sub
- Provided by: KLINE REAL ESTATE SERVICES
- Contact: Scott Kline
- 863-287-0204
- DMCA Notice
-
DescriptionFlorida boater's dream come true! The luxurious lakefront paradise that everyone has admired and wished for is finally on the market! No hoa! Check out this stunning custom built 4 bdrm 3 1/2 bath situated on. 76 acre of waterfront tranquility on beautiful lake ariana. Bonus the property also includes a separate side cabana suite that grants stylish independence, live in relative housekeeper, nanny or simply to provide privacy for your guests. Notice the impressive long paved circle driveway that can accommodate plenty of parking w/lush landscaping. Walk through the gated grand entrance and you are welcomed by your very own tropical oasis in an open atrium allowing you to create a relaxed area for friends and family to unwind around the pool with access to the half bath. Step inside the tall iron arched double front doors and be amazed by a grand great room with voluminous vaulted ceilings, tile/wood flooring, glass windows offering an abundance of natural lighting and the most breathtaking views of the huge backyard and lake. Endless custom built details featuring unmatchable interior woodwork and more! Open gourmet chefs kitchen has state of the art cooking capability, equipped w/subzero refrigerator and separate wine cooler. Gas 6 burner wolf range/oven, bosch dishwasher and bar refrigerator making this home fabulous for entertaining. Granite countertops and cabinets add lots of space and seating room for casual bites at the bar or at the breakfast nook's charming banquette. Adjoining family room perfect for a large gathering with sliding glass doors that opens to the pool & courtyard. If luxury is what you seek, the master en suite will not disappoint. Wake up with a spectacular view and open up the french doors and let the sunshine in with access to the lanai. Master bath has grand soaking tub, dual vanities, hollywood luxury lights, walk in shower and you will love the deep walk in closet to organize all your personal items. Make your way up the grand staircase, a separate world beckons family or guests! Bdrm#1 can also be used as a flex area for gaming or relaxing w/panoramic views, a barn door provides privacy with a balcony that overlooks the great room below. Bdrm#3 features a hidden storage area that can be used as a play area. Bdrm#2 has built in theater room. 2 utility rooms for laundry. The cabana suite has private side entrance, full kitchen w/breakfast bar, living room, 1 bdrm, 1 bath and stackable washer/dryer. The outdoor lanai encompasses the width of the home w/columns ready to add a custom screen enclosure or outdoor kitchen. Love fishing, jet skiing or peaceful boat rides? Imagine lakefront living, making every day feel like a vacation. Have a rv, boat, jet skis, or extra vehicles? The oversized separate 3rd garage w/high entry and exit garage bay doors provide a dedicated spot to park and passthrough to the lake and could be expanded. True quality and craftsmanship with so many custom details to list them all here. Lovingly maintained and shows pride of ownership. Located in the heart of the sunshine state, centrally between greater tampa bay/disney orlando and coast to coast via i 4 and polk parkway!
Payment Calculator
- Principal & Interest -
- Property Tax $
- Home Insurance $
- HOA Fees $
- Monthly -
Features
Building and Construction
- Covered Spaces: 0.00
- Exterior Features: French Doors, Irrigation System, Sidewalk
- Fencing: Chain Link, Fenced, Vinyl
- Flooring: Carpet, Ceramic Tile, Wood
- Living Area: 3862.00
- Roof: Shingle
Property Information
- Property Condition: Completed
Land Information
- Lot Features: City Limits
Garage and Parking
- Garage Spaces: 3.00
- Open Parking Spaces: 0.00
Eco-Communities
- Pool Features: Gunite, In Ground, Pool Sweep
- Water Source: Public
Utilities
- Carport Spaces: 0.00
- Cooling: Central Air, Zoned
- Heating: Electric
- Sewer: Public Sewer
- Utilities: Cable Connected, Electricity Connected, Propane, Sewer Connected, Underground Utilities, Water Connected
Finance and Tax Information
- Home Owners Association Fee: 0.00
- Insurance Expense: 0.00
- Net Operating Income: 0.00
- Other Expense: 0.00
- Tax Year: 2023
Other Features
- Appliances: Dishwasher, Disposal, Gas Water Heater, Range, Range Hood, Refrigerator, Tankless Water Heater, Wine Refrigerator
- Country: US
- Furnished: Unfurnished
- Interior Features: Built-in Features, Ceiling Fans(s), Chair Rail, Coffered Ceiling(s), Crown Molding, Dry Bar, Eat-in Kitchen, High Ceilings, Kitchen/Family Room Combo, Open Floorplan, Primary Bedroom Main Floor, Solid Wood Cabinets, Split Bedroom, Stone Counters, Thermostat, Walk-In Closet(s)
- Legal Description: INTERLOCHEN SUBDIVISION PB 11 PG 36 BLK 1 LOT 12 WLY 100 FT & A PORTION OF ARIANA DR CLOSED BY RESOLUTION
- Levels: Two
- Area Major: 33823 - Auburndale
- Occupant Type: Owner
- Parcel Number: 25-28-03-312000-001122
- Possession: Close of Escrow
- View: Water
- Views: 17
- Zoning Code: R-1
Nearby Subdivisions
Alberta Park Annex Rep
Alberta Park Sub
Amber Estates Phase Two
Arietta Palms
Atlantic Heights Rep Pt
Auburn Grove Ph I
Auburn Grove Phase I
Auburn Oaks Ph 02
Auburn Preserve
Auburndale Heights
Auburndale Lakeside Park
Auburndale Mancr
Azalea Park
Bennetts Resub
Bentley North
Bentley Oaks
Bergen Pointe Estates Ph 02
Berkely Rdg Ph 2
Berkley Rdg Ph 03
Berkley Rdg Ph 03 Berkley Rid
Berkley Rdg Ph 2
Berkley Reserve Rep
Brookland Park
Cadence Crossing
Cascara
Classic View Estates
Diamond Ridge
Diamond Ridge 02
Doves View
Edmiston Eslick Add
Enclave At Lake Myrtle
Enclave Lake Myrtle
Enclavelk Myrtle
Estates Auburndale
Estates Auburndale Ph 02
Estatesauburndale
Estatesauburndale Ph 02
Evyln Heights
Fair Haven Estates
First Add
Godfrey Manor
Grove Estates 1st Add
Grove Estates Second Add
Hattie Pointe
Helms John C Al
Hickory Ranch
Hillgrove Subdivision
Hills Arietta
Interlochen Sub
Johnson Heights
Keystone Hills
Kirkland Lake Estates
Lake Tennessee Country Estates
Lake Van Sub
Lake Whistler Estates
Magnolia Estates
Mattie Pointe
Midway Sub
Noxons Sub
Oak Crossing Ph 01
Palmdale Sub
Prestown Sub
Reserve At Van Oaks
Rexanne Sub
Shaddock Estates
Shadow Lawn
Smith J L Sub
St Neots Sub
Summerlake Estates
Sun Acres
Sun Acres Un 1
Sun Acres Un 3
Sunset Park Ext
Triple Lake Sub
Van Lakes
Water Ridge Sub
Water Ridge Subdivision
Watercrest Estates
Whispering Pines Sub
Whistler Woods



