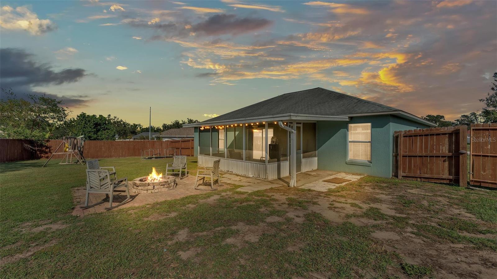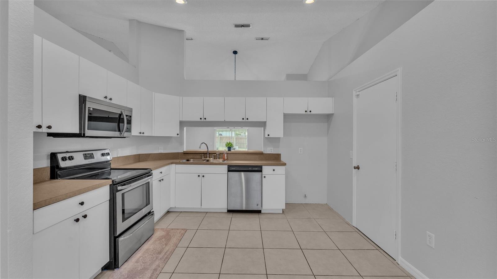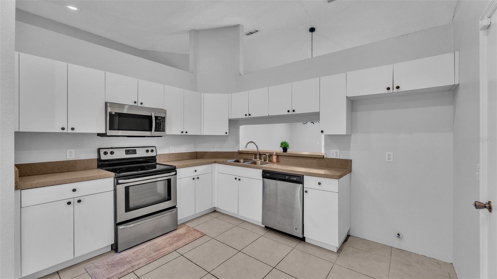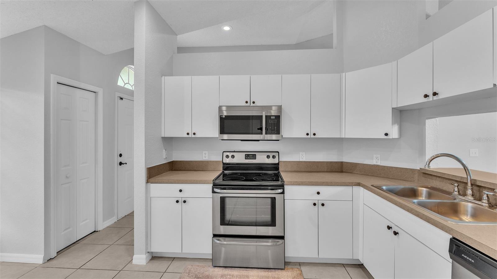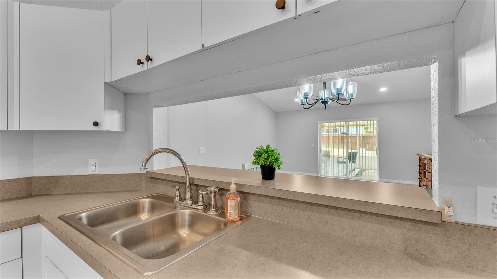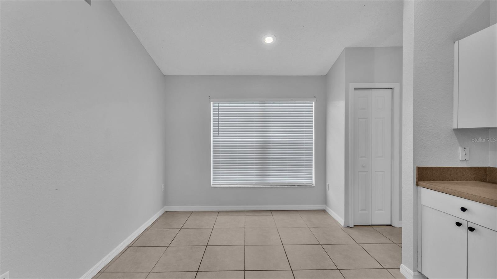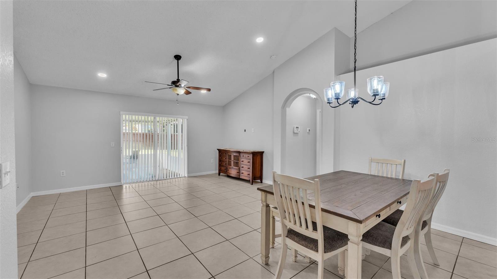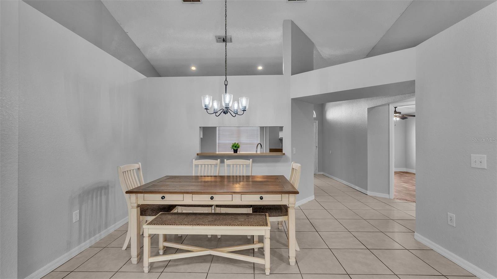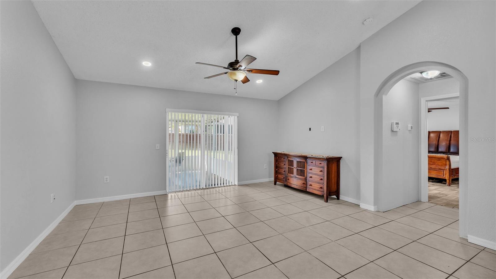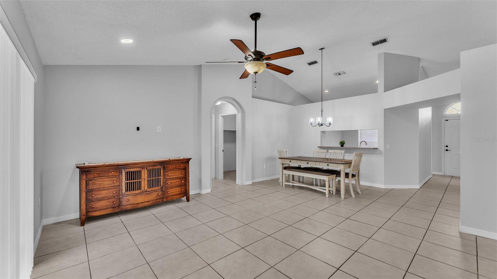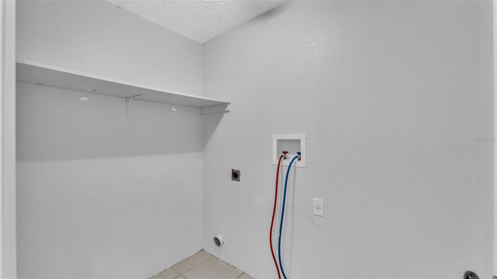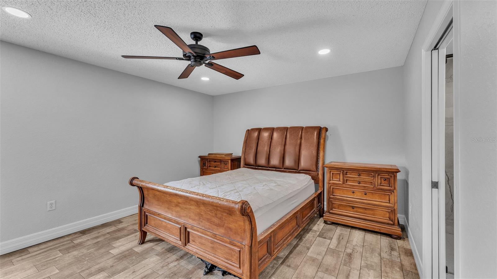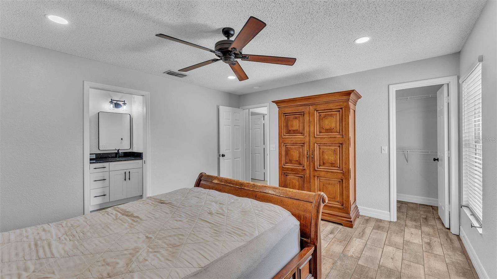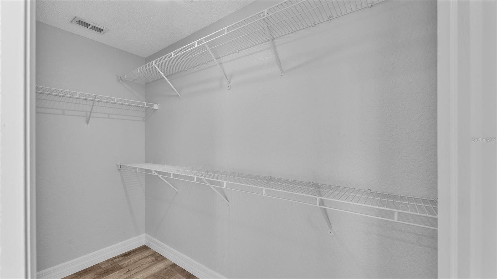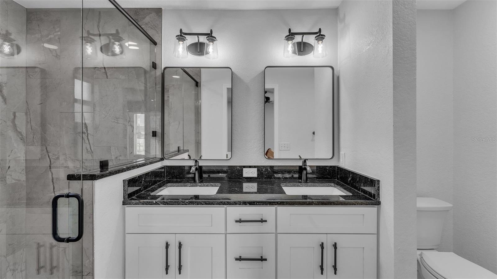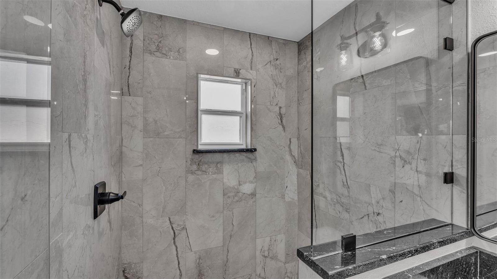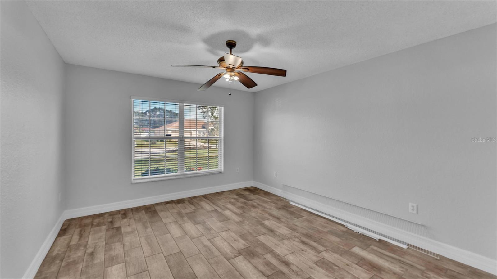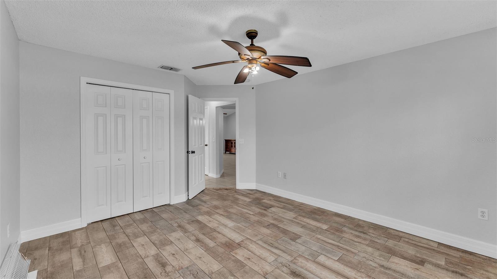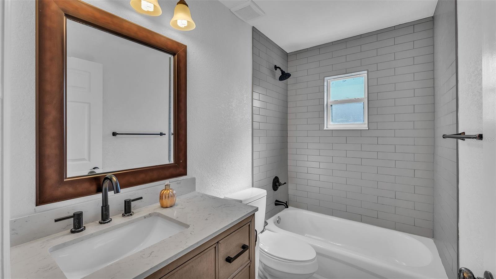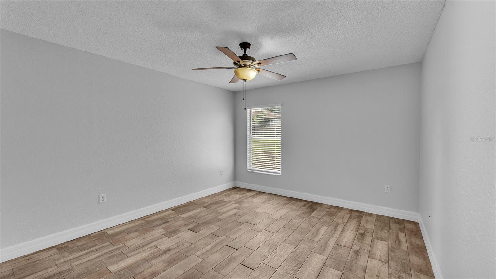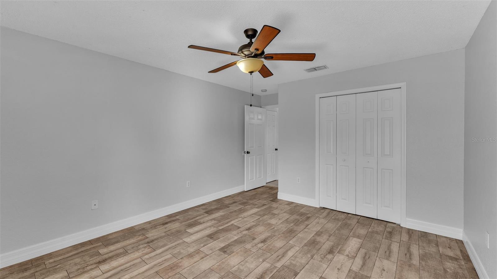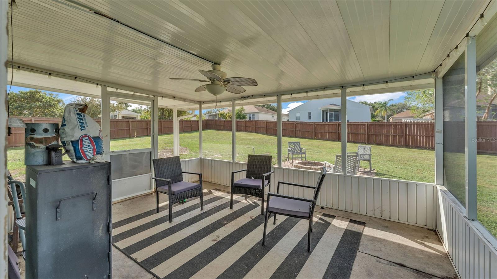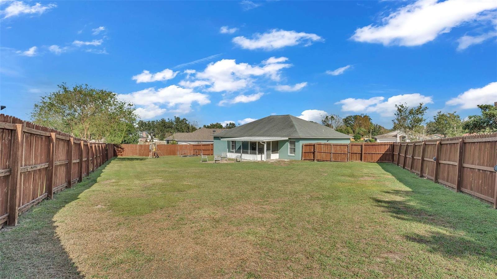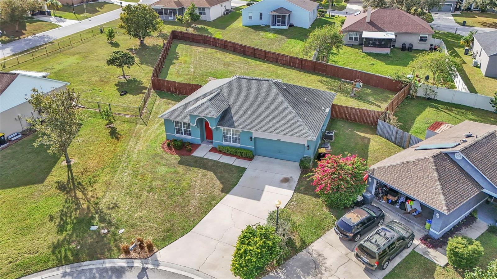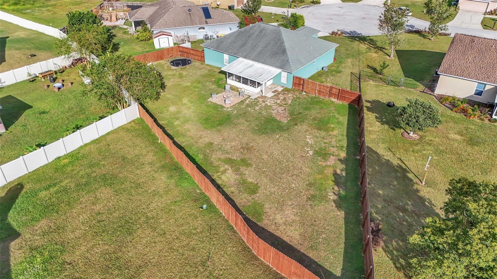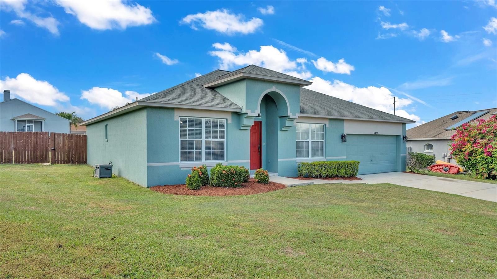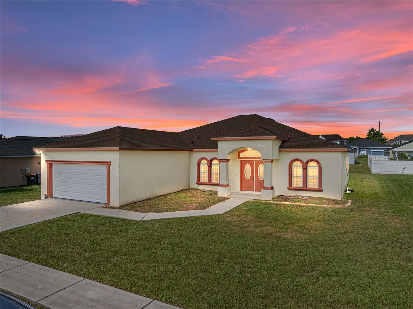Submit an Offer Now!
5427 Moon Valley Drive, LAKELAND, FL 33812
Property Photos
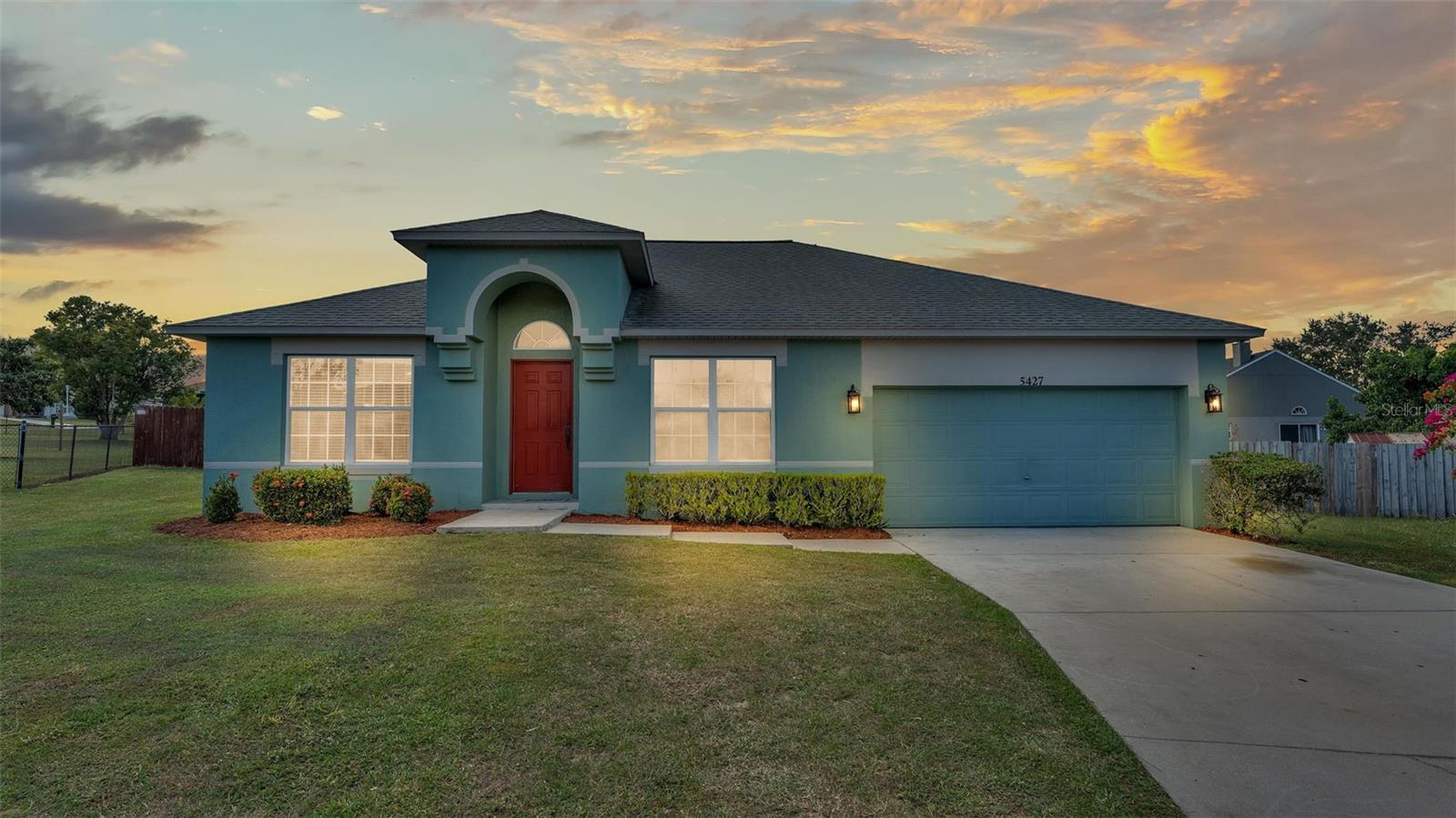
Priced at Only: $335,000
For more Information Call:
(352) 279-4408
Address: 5427 Moon Valley Drive, LAKELAND, FL 33812
Property Location and Similar Properties
- MLS#: B4901769 ( Residential )
- Street Address: 5427 Moon Valley Drive
- Viewed: 3
- Price: $335,000
- Price sqft: $166
- Waterfront: No
- Year Built: 2001
- Bldg sqft: 2014
- Bedrooms: 3
- Total Baths: 2
- Full Baths: 2
- Garage / Parking Spaces: 2
- Days On Market: 12
- Additional Information
- Geolocation: 27.9666 / -81.9062
- County: POLK
- City: LAKELAND
- Zipcode: 33812
- Subdivision: Beverly Rise Ph 1
- Provided by: CRAIG BURKE REAL ESTATE GROUP, LLC
- Contact: Craig Burke
- 863-899-5010
- DMCA Notice
-
DescriptionWelcome Home! This beautifully updated 3 bedroom, 2 bathroom split floorplan home is ready to welcome its next owners. Tucked away on a spacious lot at the end of a quiet cul de sac, this home offers the perfect blend of privacy and tranquility. From the moment you arrive, the pride of ownership is evident, with thoughtful updates and meticulous care throughout. Recent improvements include fresh interior paint (November 2024) that gives the home a bright, modern feel, and an exterior that was refreshed in 2020. The roof was replaced in 2017, the HVAC system was upgraded in 2018, and the bedrooms feature newer, stylish flooring for added comfort. Both bathrooms have been beautifully renovated with contemporary finishes, making them as functional as they are attractive. Outside, the fully fenced backyard provides a private retreat, complete a spacious screened in porch, a charming firepitideal for evenings of relaxation or entertaining guests. Located in the desirable Beverly Rise community, this move in ready home is perfect for first time buyers or a growing family seeking both convenience and serenity. Don't miss your chance to make this incredible home yoursschedule your showing today!
Payment Calculator
- Principal & Interest -
- Property Tax $
- Home Insurance $
- HOA Fees $
- Monthly -
Features
Building and Construction
- Covered Spaces: 0.00
- Exterior Features: Private Mailbox
- Fencing: Fenced
- Flooring: Ceramic Tile, Vinyl
- Living Area: 1593.00
- Roof: Shingle
Land Information
- Lot Features: Cul-De-Sac, Paved
Garage and Parking
- Garage Spaces: 2.00
- Open Parking Spaces: 0.00
Eco-Communities
- Water Source: Public
Utilities
- Carport Spaces: 0.00
- Cooling: Central Air
- Heating: Central
- Pets Allowed: Yes
- Sewer: Public Sewer
- Utilities: Cable Available, Public
Finance and Tax Information
- Home Owners Association Fee: 250.00
- Insurance Expense: 0.00
- Net Operating Income: 0.00
- Other Expense: 0.00
- Tax Year: 2024
Other Features
- Appliances: Dishwasher, Microwave, Range
- Association Name: Steve Allen
- Association Phone: 863-686-3700
- Country: US
- Interior Features: Primary Bedroom Main Floor
- Legal Description: BEVERLY RISE PHASE ONE PB 110 PGS 28 & 29 BLK B LOT 89
- Levels: One
- Area Major: 33812 - Lakeland
- Occupant Type: Vacant
- Parcel Number: 24-29-15-283555-020890
- Possession: Close of Escrow
- Style: Contemporary
- Zoning Code: RES
Similar Properties
Nearby Subdivisions
Beverly Rise Ph 1
Charloma
Clubhill Estates
Clubhouse Heritage
Clubhouse Heritage Ph 02
Delphi Add
Dove Hollow
Eagle Pointelakeland
Groveglen East
Hall Harvey Subdivision
Heron Place
Highland Court
Highlands Grace
Highlands South
Highlands Vista
Hillndale
Hillside Heights
Island Walk
Island Walk Add
Island Walk Ph 03
Lakeside Heritage Ph 2
Lakeside Heritage Phase 2
Meridian
Mission Hills
Oakford Estates
Orangewood Crest Sub
Royal Oak Estates
Southgrove Ph 02
Strickland Court
Summerglen
Summit Ridge
Valley High
Vintage View
Waters Edge
Wf Hallam Cos Lakeland Hlnd



