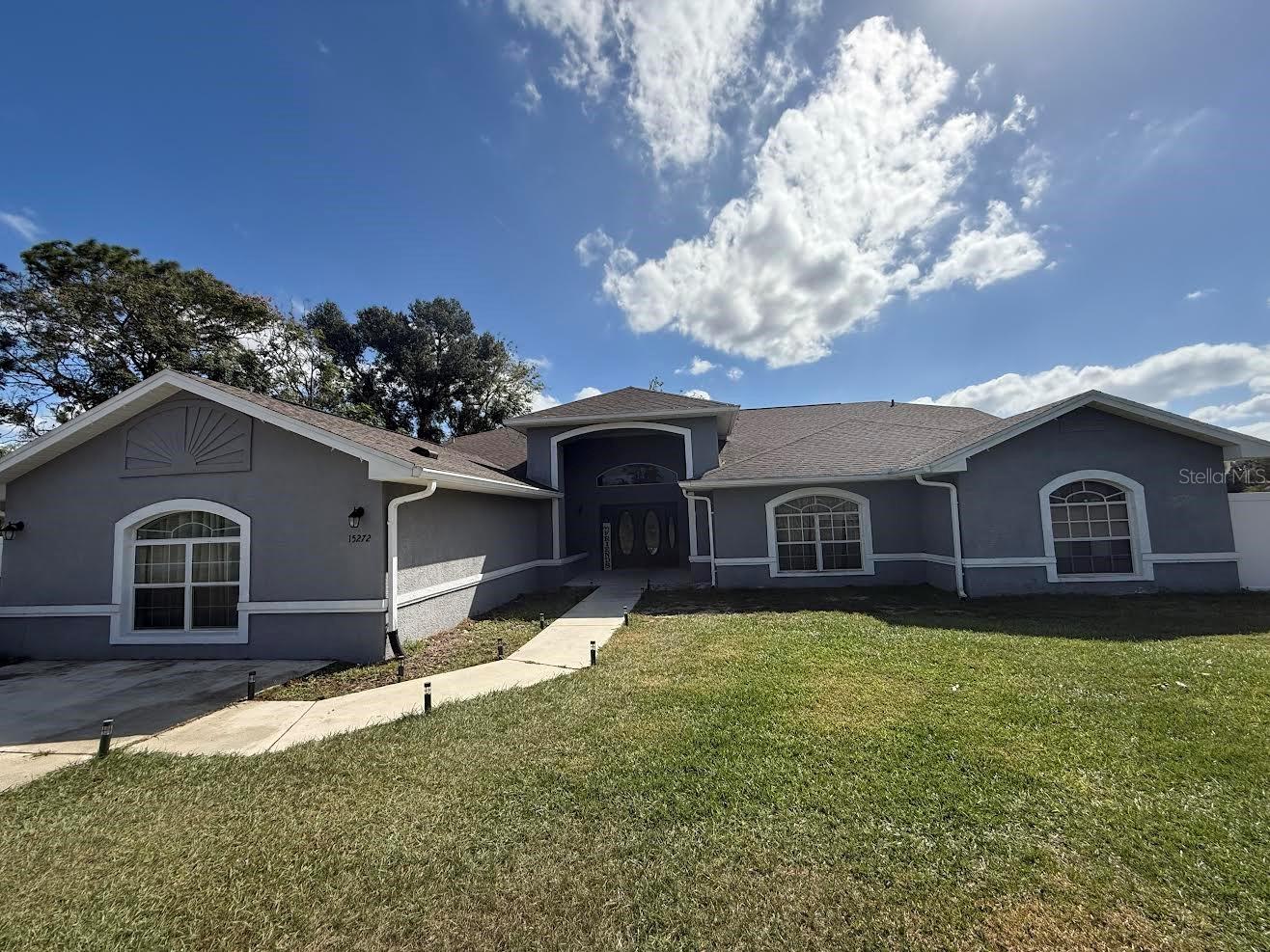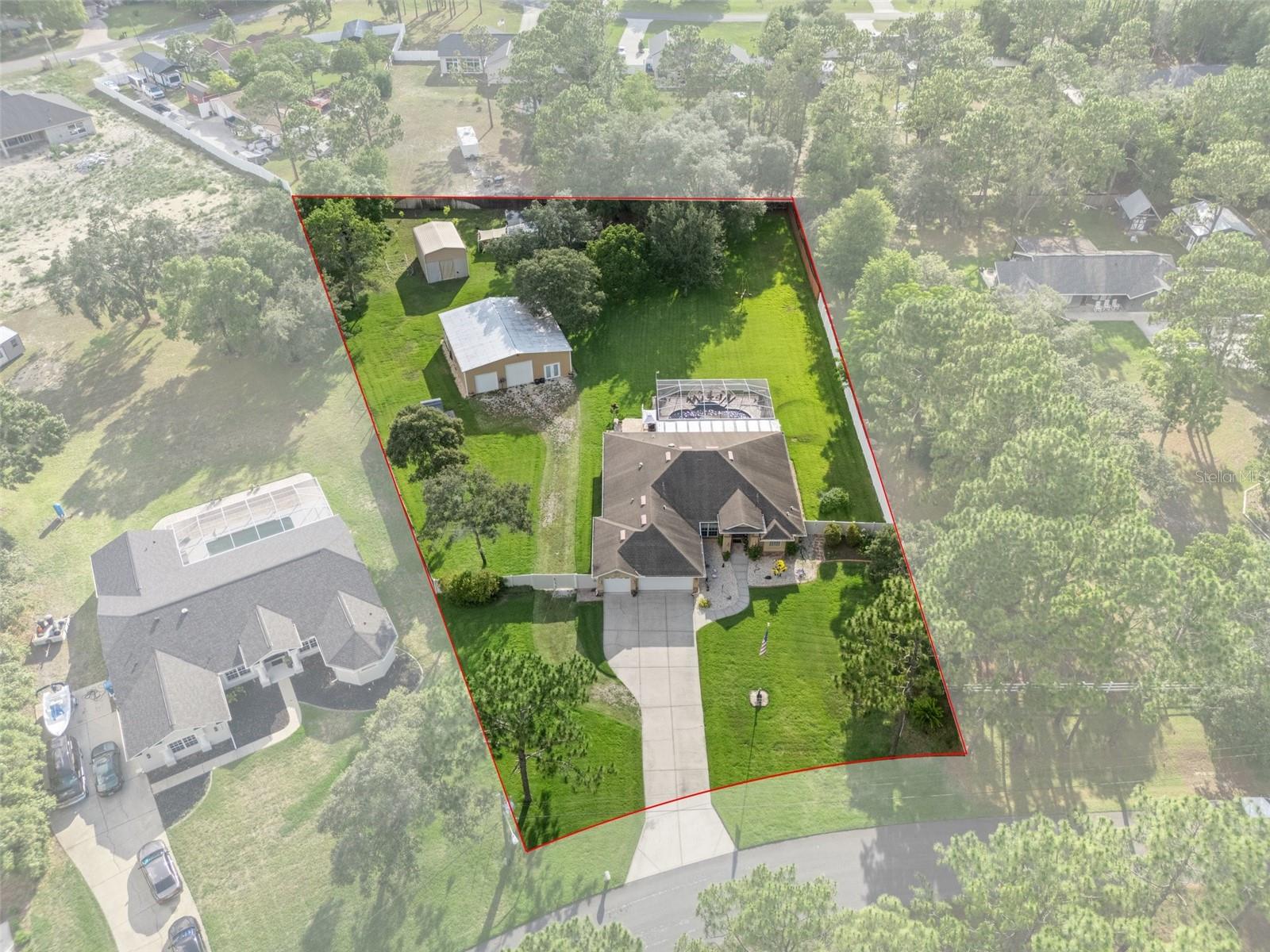Submit an Offer Now!
14905 Copeland Way, Brooksville, FL 34604
Property Photos

Priced at Only: $599,900
For more Information Call:
(352) 279-4408
Address: 14905 Copeland Way, Brooksville, FL 34604
Property Location and Similar Properties
- MLS#: 2238403 ( Residential )
- Street Address: 14905 Copeland Way
- Viewed: 57
- Price: $599,900
- Price sqft: $204
- Waterfront: No
- Year Built: 2006
- Bldg sqft: 2934
- Bedrooms: 4
- Total Baths: 3
- Full Baths: 3
- Garage / Parking Spaces: 3
- Acreage: 1.00 acres
- Additional Information
- Geolocation: 28 / -82
- County: HERNANDO
- City: Brooksville
- Zipcode: 34604
- Subdivision: Springwood Estates Unit 6
- Elementary School: Moton
- Middle School: Powell
- High School: Nature Coast
- Provided by: REMAX Marketing Specialists

- DMCA Notice
-
DescriptionNEW ROOF prior to closing. Welcome to this stunning 4 bedroom, 3 bathroom 3 car garage home located in the desirable subdivision of Springwood Estates, nestled on a half acre offering plenty of room for a pool. This exquisite property, constructed by renowned builder Lexington Homes, offers an exceptional living experience with its upscale features and serene setting. The layout is perfect for a multi generational family, if desired. Upon entering from the brick paver sidewalk leading to Tall Entry Doors you will be greeted by a grand entrance foyer with high ceilings and allure of the Oak Wood Floors. There is plenty of natural light flowing through, creating a warm and inviting atmosphere throughout the home. The heart of the home is the large kitchen, a chef's delight, boasting solid maple oak wood cabinets, stainless steel appliances, wine rack, exquisite granite countertops, convenient breakfast bar, and breakfast nook, perfect for casual dining or entertaining guests. The great room sets the stage for cozy evenings with its 42'' wood burning fireplace with detail to the high ceiling, providing warmth and ambiance during cooler nights. Retreat to the first floor spacious master suite, offering a peaceful sanctuary to unwind and rejuvenate. Master ensuite, complete with a walk in shower and a luxurious soaking tub, dual sinks and a spacious walk in closet provide convenience and style. Upstairs, you will find a loft area and three generously sized bedrooms, offering privacy and comfort for family members or visitors. Entertaining is a breeze in this home, as it offers a formal dining room, formal living room and a huge great room, seamlessly connected to the outdoors. The outdoor space is designed for relaxation and entertainment. The expansive lanai offers ample room for gatherings and luxurious moments of relaxation. Sitting on a half acre, this property offers a rare and generous expanse of land, providing privacy and a serene backdrop of a tree lined backyard. Imagine hosting gatherings in this remarkable setting. Don't miss the opportunity to own this magnificent home, where luxury meets functionality and enjoy a truly elevated living experience. New Hot Water heater.
Payment Calculator
- Principal & Interest -
- Property Tax $
- Home Insurance $
- HOA Fees $
- Monthly -
Features
Building and Construction
- Flooring: Carpet, Tile, Wood
- Roof: Shingle
School Information
- High School: Nature Coast
- Middle School: Powell
- School Elementary: Moton
Garage and Parking
- Parking Features: Attached, Garage Door Opener
Eco-Communities
- Water Source: Public
Utilities
- Cooling: Central Air, Electric, Multi Units, Other
- Heating: Central, Electric, Heat Pump
- Road Frontage Type: Other
- Sewer: Private Sewer
- Utilities: Cable Available, Electricity Available
Finance and Tax Information
- Tax Year: 2024
Other Features
- Appliances: Dishwasher, Electric Oven
- Interior Features: Breakfast Bar, Breakfast Nook, Built-in Features, Ceiling Fan(s), Double Vanity, Entrance Foyer, Kitchen Island, Open Floorplan, Pantry, Primary Bathroom -Tub with Separate Shower, Primary Downstairs, Vaulted Ceiling(s), Walk-In Closet(s), Split Plan
- Legal Description: Springwood Estates Unit 4, Lot 3
- Levels: Two
- Parcel Number: R14-223-18-3597-0000-0030
- Style: Contemporary
- Views: 57
- Zoning Code: PDP
Similar Properties
Nearby Subdivisions
Ac Ayers Rdwisconpkwy E
Ac Ayers Rdwisconpkwy Eac04
Acreage
Barnes Add. To Brooksville
Deerfield Estates
Del Oaks Class 1 Sub
Del Oaks - Class 1 Sub
Garden Grove
Glen Raven Phase 1
Hernando Oaks Ph 1
Hernando Oaks Ph2
Hernando Oaks Phase 3
Hidden Oaks Class 1 Sub
Hidden Oaks - Class 1 Sub
Masaryktown
No Sub
Not In Hernando
Not On List
Oakwood Acres
Oakwood Acres Div 2
Oakwood Acres Division 2
Olson - Class 1 Sub
Potterfield Garden Ac N
Potterfield Gdn Ac
Potterfield Gdn Ac Sec Jj
Silver Ridge
Spring Ridge
Springwood Estate
Springwood Estates Unit 6
Suncoast Lndg Ph I
Tangerine Estates
Trails At Rivard Ph 1 2 6
Trails At Rivard Ph 12 6
Trails At Rivard Phs 1,2 And 6
Trillium Village A
Trillium Village B
Trillium Village C
Trillium Village C Ph 1
Trillium Village C Ph 2b
Trillium Village D
Trillium Village E
Trillium Village E Ph 1
Trillium Village E Ph 2
Trillium Village E Phase 1
Unplatted















































































