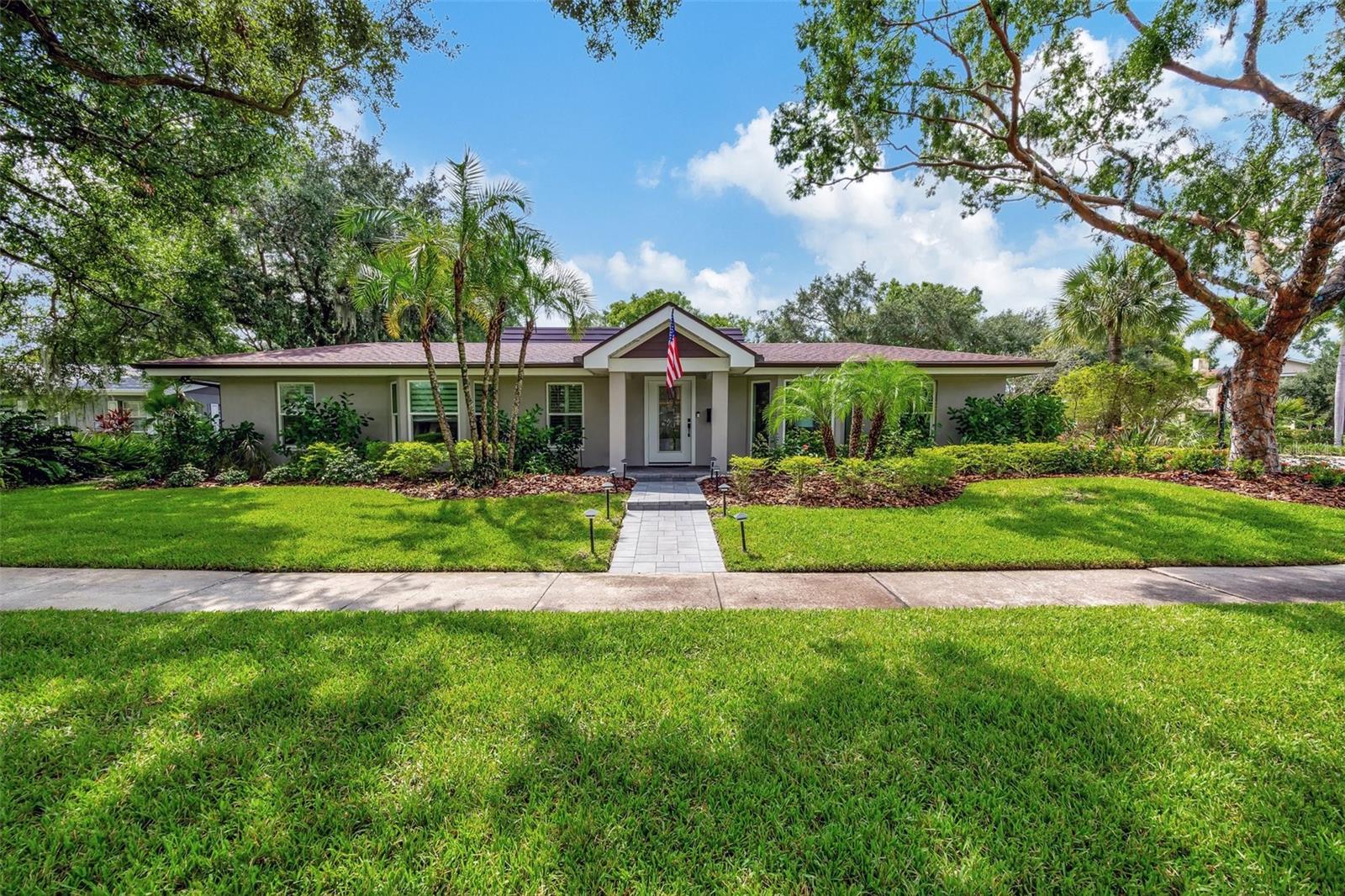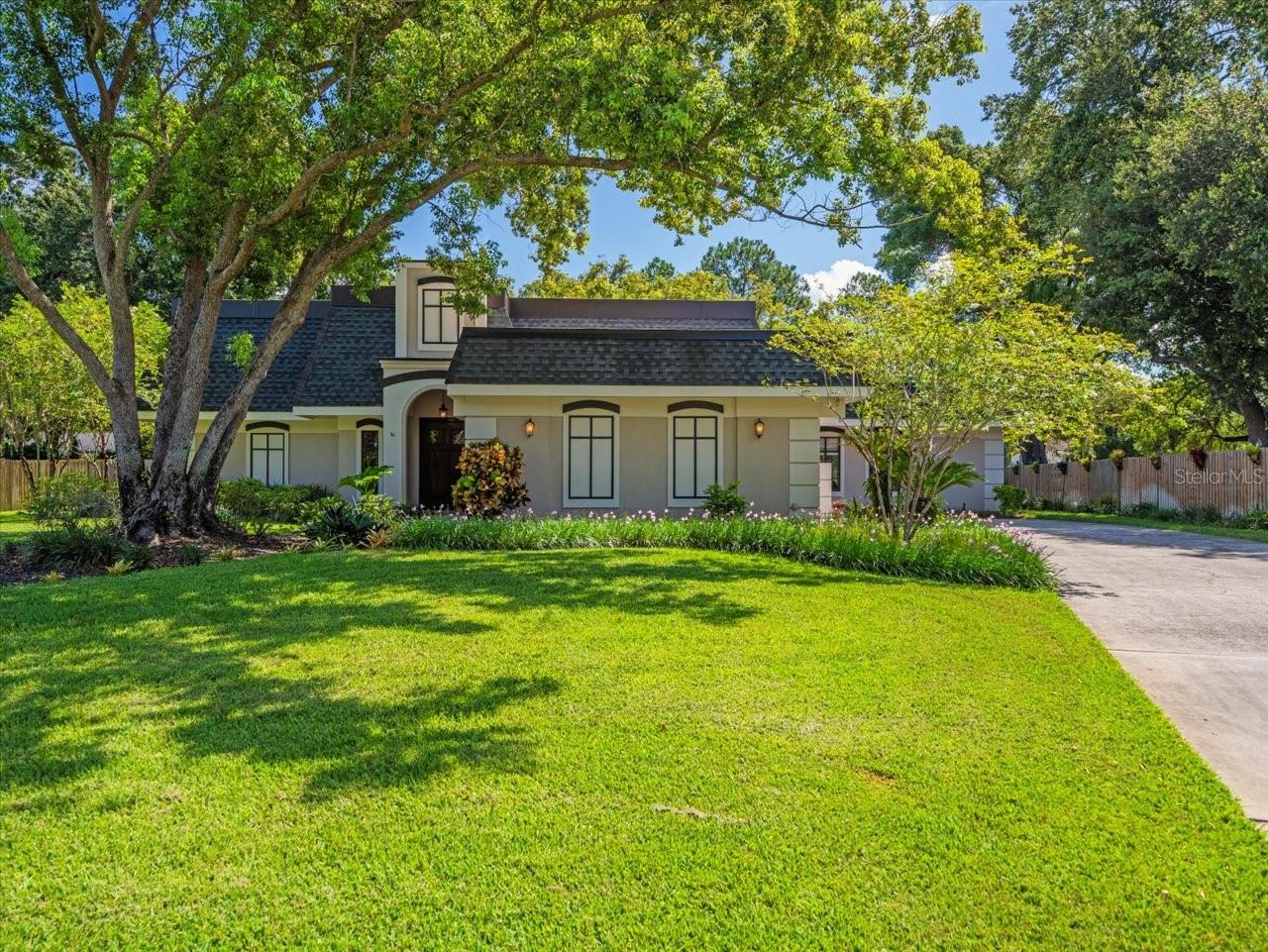Submit an Offer Now!
3211 Moran Road, Tampa, FL 33618
Property Photos

Priced at Only: $1,020,000
For more Information Call:
(352) 279-4408
Address: 3211 Moran Road, Tampa, FL 33618
Property Location and Similar Properties
- MLS#: 2238572 ( Single Family )
- Street Address: 3211 Moran Road
- Viewed: 13
- Price: $1,020,000
- Price sqft: $336
- Waterfront: No
- Year Built: 2018
- Bldg sqft: 3040
- Bedrooms: 4
- Total Baths: 3
- Full Baths: 3
- Garage / Parking Spaces: 3
- Days On Market: 149
- Additional Information
- Geolocation: 28.0678 / -82.4956
- County: HILLSBOROUGH
- City: Tampa
- Zipcode: 33618
- Subdivision: Not In Hernando
- Elementary School: Not Zoned for Hernando
- Middle School: Not Zoned for Hernando
- High School: Not Zoned for Hernando
- Provided by: Peoples Trust Realty Inc
- Contact: John J. Aponte
- (352) 688-7022

- DMCA Notice
-
DescriptionModern Luxury Home in Desirable Carrollwood, Florida Welcome to this stunning modern luxury home located in the highly sought after Carrollwood, Florida. This exquisite residence features 4 bedrooms and 3 baths, offering an unparalleled blend of elegance and comfort. Step inside to discover an open floorplan with tall ceilings that create a spacious and airy atmosphere throughout the home. The formal dining room is perfect for hosting elegant dinners, while the cozy breakfast nook is ideal for casual family meals. A versatile media room or flex space provides endless possibilities, from a home theater to a personal office or playroom. The large laundry room adds convenience, and the expansive 3 1/2 car garage offers ample storage and parking space. The heart of this home is the gourmet kitchen, a chef's dream with a massive island, double oven, and solid wood cabinets. This kitchen is designed for both culinary creativity and social gatherings, making it perfect for everyday family life and entertaining guests. The luxurious master bedroom is a serene retreat, featuring spacious walk in closets and a private exit to the screened in porch. The modern master bathroom boasts tall ceilings, a jetted tub, a walk in shower, and additional wall in closets, creating a spa like experience. Large guest bedrooms with tall ceilings and walk in closets ensure comfort and privacy for family and visitors. The fenced backyard is an entertainer's paradise, complete with a charming gazebo and outdoor lighting, providing a perfect setting for evening gatherings and relaxation. This exceptional Carrollwood home seamlessly combines modern luxury with practical living in a prime location. Don't miss the opportunity to make this stunning property your new home.
Payment Calculator
- Principal & Interest -
- Property Tax $
- Home Insurance $
- HOA Fees $
- Monthly -
Features
Building and Construction
- Absolute Longitude: 82.495567
- Construction: Concrete Block
- Flooring: Carpet, Ceramic Tile, Wood
- New Construction: No
- Paved Road: Yes
- Roof: Shingle
- Sqft Source: Tax Roll
Property Information
- Property Group Id: 19990816212109142258000000
Land Information
- Acreage Info: Over 1/4 to 1/2 Acre
- Additional Acreage: No
- Lot Sqft: 16500.00
- Lot: 844800
School Information
- Elementary School: Not Zoned for Hernando
- High School: Not Zoned for Hernando
- Middle School: Not Zoned for Hernando
- Schools School Year From: 2024
- Schools School Year To: 2024
Garage and Parking
- Garage Parking: Attached, Drive-Paved
Eco-Communities
- Greenbelt: No
- Water: Well
Utilities
- Carport: None
- Cooling: Central Electric
- Fireplace: No
- Heat: Central Electric
- Sewer: Septic - Private
- Utilities: Cable Available, Electric Available
Finance and Tax Information
- Homestead: Yes
- Home Owners Association: No
- Tax Year: 2023
- Terms Available: Cash, Conventional, FHA, VA Loan
Mobile Home Features
- Mobilemanufactured Type: N/A
Other Features
- Block: 00
- Current Zoning: Other - Not Hernando
- Equipment And Applicances: Cooktop-Electric, Dishwasher, Microwave, Oven-Built In, Oven-Convection, Refrigerator, Wine Cooler
- Exclusions Y/N/Unknown: No
- Legal Description: TRACT BEG 181 FT E OF SW COR OF NW 1/4 OF NE 1/4 OF NW 1/4 AND RUN N 190 FT E 100 FT S 190 FT AND W 100 FT TO POB LESS S 25 FT FOR R/W
- Section: 10
- Sinkhole Report: Unknown
- Sinkhole: Unknown
- Split Plan: No
- Style: Ranch
- The Range: 18
- Views: 13
Similar Properties
Nearby Subdivisions
Arlington Oaks Sub
Bella Vita Sub
Brentwood Sub
Carrollton Lakes
Carrollwood Estates
Carrollwood Sub
Carrollwood Village Sec 1
Cherry Creek
Eilers Platted Sub
Hamlin Landing
Indian Mound Estates
Kemerton Place
Lake Magdalene Arms Estates Se
Lake Magdalene Woods
Mid Village
Moran Groves
North Forest Village
North Lakes Sec B
North Lakes Sec C
North Lakes Sec D
North Lakes Sec E
North Village
Not In Hernando
Ranchester
Trevi At Bay Lake
Unplatted
White Trout Lake Sub


































































































