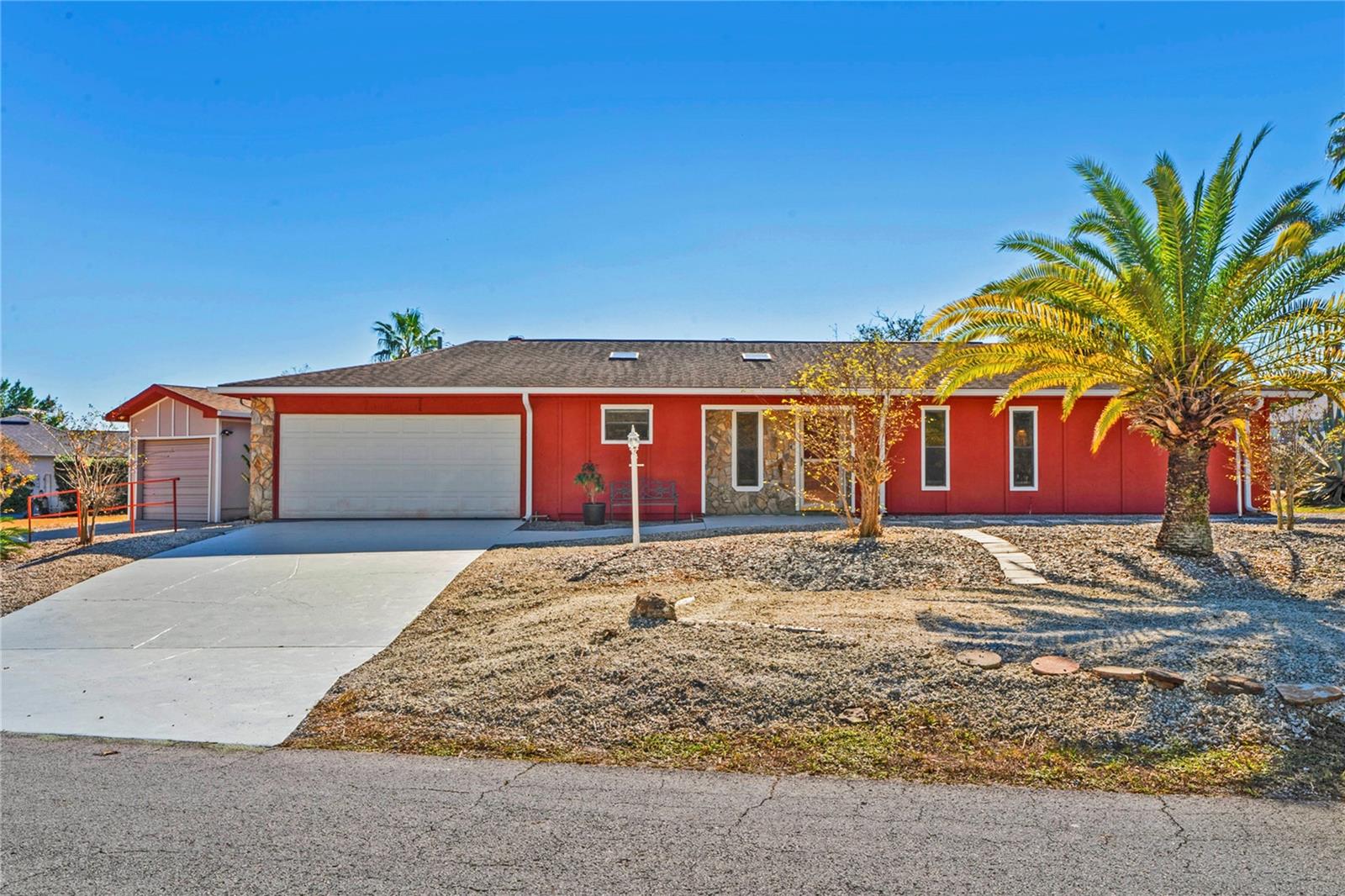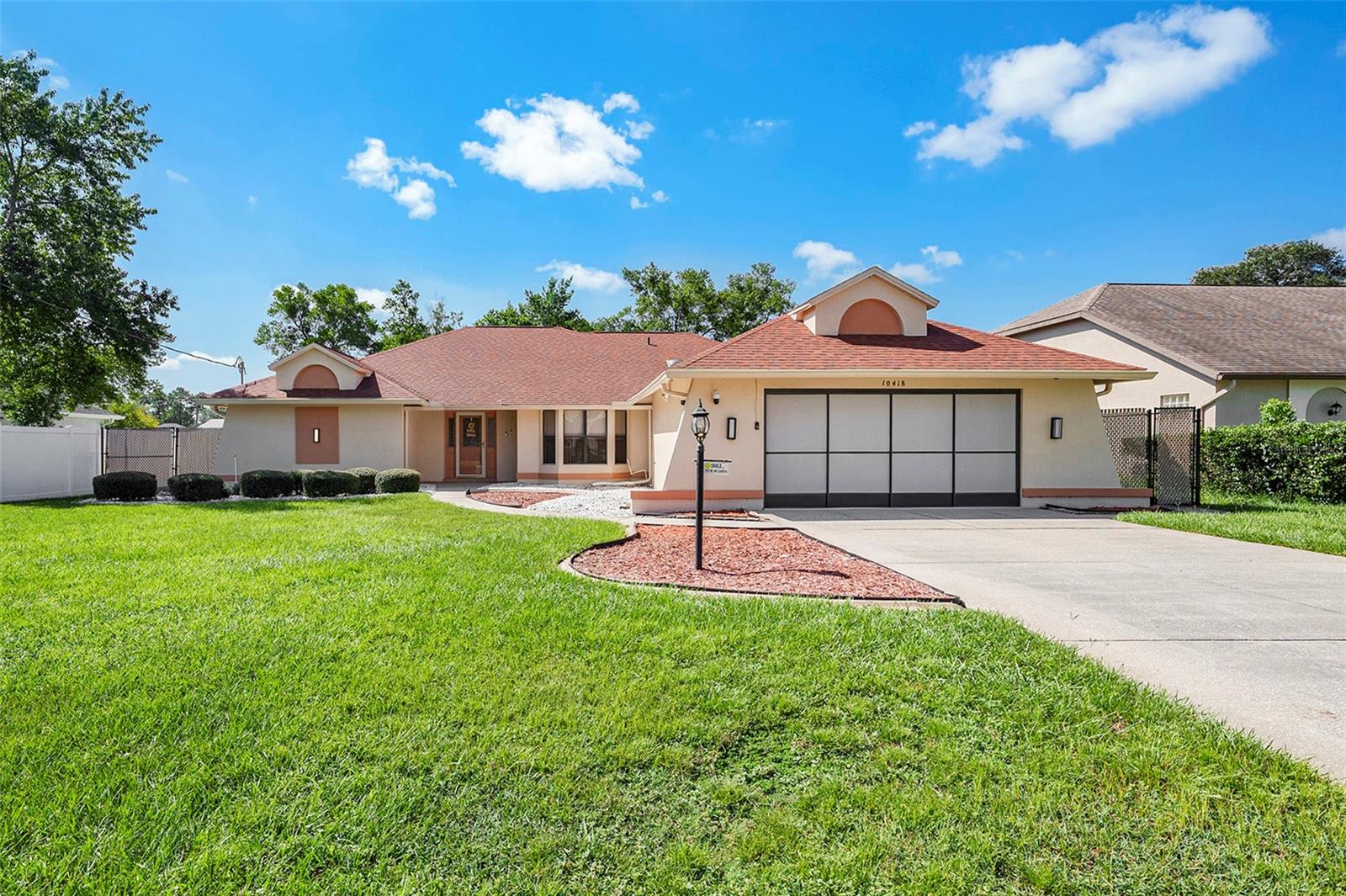Submit an Offer Now!
10403 Fairchild Road, Spring Hill, FL 34608
Property Photos

Priced at Only: $379,000
For more Information Call:
(352) 279-4408
Address: 10403 Fairchild Road, Spring Hill, FL 34608
Property Location and Similar Properties
Reduced
- MLS#: 2239344 ( Residential )
- Street Address: 10403 Fairchild Road
- Viewed: 52
- Price: $379,000
- Price sqft: $164
- Waterfront: No
- Year Built: 1995
- Bldg sqft: 2313
- Bedrooms: 3
- Total Baths: 3
- Full Baths: 3
- Garage / Parking Spaces: 2
- Additional Information
- Geolocation: 28 / -83
- County: HERNANDO
- City: Spring Hill
- Zipcode: 34608
- Subdivision: Seven Hills Club Estates
- Elementary School: Suncoast
- Middle School: Powell
- High School: Springstead
- Provided by: Century 21 Alliance Realty

- DMCA Notice
-
DescriptionBeautiful Pool home in Seven Hills on just over a 1/4 acre. Recent Updates include New Roof in 2022, New HVAC System in 2018, Pool Recently Resurfaced. This home definitely has excellent bones. This very spacious home boasts 3 bedrooms, 3 bathrooms, family room and living room, breakfast/dining room, and dining room, inside laundry room. The property is beautifully landscaped and a warm welcoming feeling as soon as you pull into the driveway. Upon entering the double front doors, you are welcomed by a large living room with glass sliders offering a inviting view of the Pool and lanai. Beyond the living room is the entrance to the Large Kitchen, dining and family room area which also has glass sliders to access the Pool Lanai. The Primary Bedroom Suite features his and hers closets, a sliding glass door to access the pool & lanai. The Primary bathroom has a jacuzzi garden tub, walk in shower, and his & hers sinks, and a Water Closet for privacy. Bedrooms 2 & 3 are very spacious and are divided by the shared bathroom. The third bathroom is located on the pool lanai. No need to worry about drying off or tracking water through the house if you or your guests need to use the restroom while enjoying the screen enclosed pool.
Payment Calculator
- Principal & Interest -
- Property Tax $
- Home Insurance $
- HOA Fees $
- Monthly -
Features
Building and Construction
- Flooring: Laminate, Tile, Wood
- Roof: Shingle
School Information
- High School: Springstead
- Middle School: Powell
- School Elementary: Suncoast
Garage and Parking
- Parking Features: Attached
Eco-Communities
- Pool Features: In Ground, Screen Enclosure, Waterfall
- Water Source: Public
Utilities
- Cooling: Central Air, Electric
- Heating: Central, Electric
- Road Frontage Type: City Street, County Road
- Sewer: Public Sewer
- Utilities: Cable Available, Electricity Available
Finance and Tax Information
- Home Owners Association Fee Includes: Other
- Home Owners Association Fee: 208
- Tax Year: 2023
Other Features
- Appliances: Dishwasher, Dryer, Electric Oven, Refrigerator, Washer
- Interior Features: Breakfast Bar, Double Vanity, Open Floorplan, Primary Bathroom -Tub with Separate Shower, Walk-In Closet(s), Split Plan
- Legal Description: Seven Hills Golfers Club Estates Lot 10
- Levels: One
- Parcel Number: R31 223 18 3527 0000 0100
- Style: Ranch
- Views: 52
- Zoning Code: PDP
Similar Properties
Nearby Subdivisions
Gardens At Seven Hills Ph 2
Gardens At Seven Hills Ph 3
Golfers Club Est Unit 11
Hernando Beach Unit 14
Links At Seven Hills Unit 10
Not On List
Oakridge Estates
Oakridge Estates Unit 1
Orchard Park
Orchard Park Unit 2
Palms At Seven Hills
Reserve At Seven Hills Ph 2
Seven Hills
Seven Hills Club Estates
Seven Hills Unit 1
Seven Hills Unit 2
Seven Hills Unit 3
Seven Hills Unit 4
Seven Hills Unit 6
Skyland Pines
Spring Hill
Spring Hill Commons
Spring Hill Place
Spring Hill Unit 1
Spring Hill Unit 10
Spring Hill Unit 13
Spring Hill Unit 15
Spring Hill Unit 16
Spring Hill Unit 17
Spring Hill Unit 18
Spring Hill Unit 20
Spring Hill Unit 21
Spring Hill Unit 22
Spring Hill Unit 23
Spring Hill Unit 25
Spring Hill Unit 25 Repl 1
Spring Hill Unit 25 Repl 4
Spring Hill Unit 25 Repl 5
Spring Hill Unit 26
Spring Hill Unit 5
Spring Hill Unit 6
Spring Hill Unit 7
Spring Hill Unit 8
Spring Hill Unit 9
Spring Hill.









































































