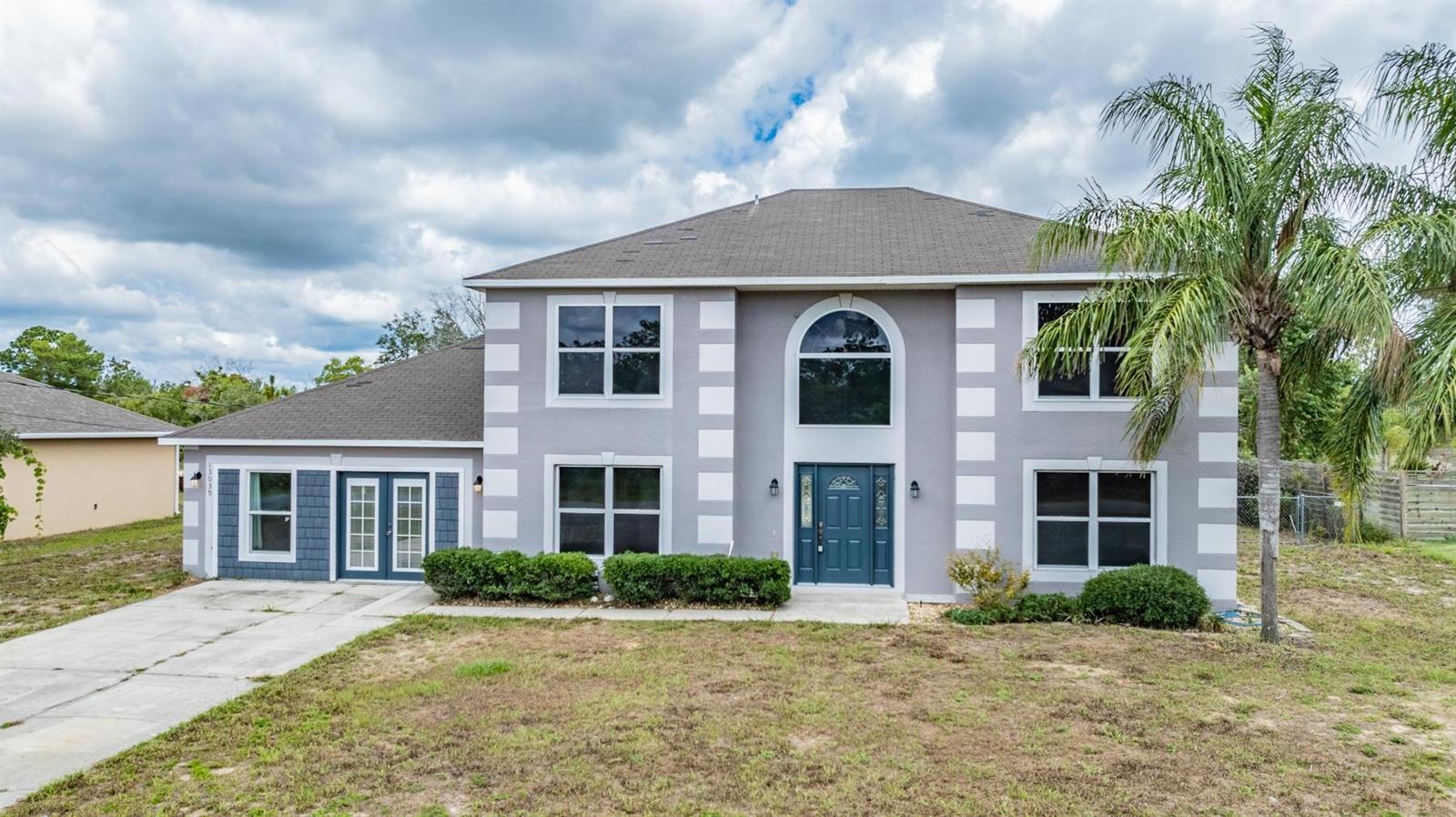Submit an Offer Now!
13060 Tinamou Avenue, Weeki Wachee, FL 34614
Property Photos

Priced at Only: $388,450
For more Information Call:
(352) 279-4408
Address: 13060 Tinamou Avenue, Weeki Wachee, FL 34614
Property Location and Similar Properties
- MLS#: 2239937 ( Single Family )
- Street Address: 13060 Tinamou Avenue
- Viewed: 7
- Price: $388,450
- Price sqft: $172
- Waterfront: No
- Year Built: 2024
- Bldg sqft: 2265
- Bedrooms: 4
- Total Baths: 3
- Full Baths: 3
- Garage / Parking Spaces: 2
- Days On Market: 51
- Additional Information
- Geolocation: 28.6617 / -82.5124
- County: HERNANDO
- City: Weeki Wachee
- Zipcode: 34614
- Subdivision: Royal Highlands Unit 8
- Elementary School: Winding Waters K
- Middle School: Winding Waters K
- High School: Weeki Wachee
- Provided by: Adams Homes Realty, Inc
- Contact: Mark L Holmes
- (352) 592-7513

- DMCA Notice
-
DescriptionNew construction, 2265 sq. ft. formal living room/office, formal dining room, 4 bedrooms, 3 baths, & 2 car garage. Split open floorplan with high ceilings. Big Family room off kitchen/bar and eat in nook. Family room, master bedroom, & 3rd bathroom walk out to nice 23' x 8' covered lanai. Master bedroom has tray ceiling w/crown molding. Master Bathroom has dual vanities 2 walk in closets, garden tub, & separate tile shower.
Payment Calculator
- Principal & Interest -
- Property Tax $
- Home Insurance $
- HOA Fees $
- Monthly -
For a Fast & FREE Mortgage Pre-Approval Apply Now
Apply Now
 Apply Now
Apply NowFeatures
Bedrooms / Bathrooms
- Master Bedroom / Bath: Dual Sinks, Garden Tub, Master on Main, Separate Tub/Shower, Walk-in Closet(s)
Building and Construction
- Absolute Longitude: 82.512375
- Approx Sqft Under Roof: 2625.00
- Builder Model: 2265
- Builder Name: Adams Homes
- Construction: Cementitous Finish, Concrete Block, Foundation - Slab, Stucco
- Exterior Features: Entry-Ground Level, Lanai, Landscaped, Outdoor Lighting, Window-Dual Pane
- Flooring: Carpet, Ceramic Tile
- New Construction Type: Under Construction
- New Construction: Yes
- Paved Road: No
- Roof: Asphalt, Shingle
- Sqft Source: Plans
Property Information
- Property Group Id: 19990816212109142258000000
Land Information
- Acreage Info: Over 1/4 to 1/2 Acre
- Additional Acreage: No
- Lot Description: In City Limits
- Lot Sqft: 20000.00
- Lot: 0050
- Subdiv Num: 3360
School Information
- Elementary School: Winding Waters K-8
- High School: Weeki Wachee
- Middle School: Winding Waters K-8
- Schools School Year From: 2023
- Schools School Year To: 2024
Garage and Parking
- Garage Parking: Attached, Drive-Concrete
Eco-Communities
- Energy Features: Programmable Thermostat, Ridge Vents, Thermal Glass Windows, Tinted Windows
- Greenbelt: No
- Water: Well
Utilities
- Carport: None
- Cooling: Central Electric
- Electric: 220 Volts
- Fireplace: No
- Heat: Central Electric, Heat Pump
- Road Type: Limerock
- Sewer: Septic - Private
- Utilities: Cable Available
Finance and Tax Information
- Homestead: No
- Home Owners Association: No
- Tax Year: 2022
- Terms Available: Cash, Conventional, FHA, USDA Loan, VA Loan
Mobile Home Features
- Mobilemanufactured Type: N/A
Other Features
- Block: 700
- Current Zoning: PDP
- Equipment And Applicances: Dishwasher, Garden Tub, Microwave, Oven/Range-Electric, Smoke Detector(s)
- Exclusions Y/N/Unknown: No
- Interior Features: Breakfast Bar, Ceiling-Tray, Counters-Laminate, Open Floor Plan, Pantry, Pull Down Stairs, Walk-in Closet(s), Wood Cabinets
- Legal Description: Royal Highlands Unit 8 Blk 700 Lot 5
- Level: One
- Section: 16
- Sinkhole Report: Unknown
- Sinkhole: Unknown
- Special Info: Sold As Is, Warranty-Builder
- Split Plan: Yes
- Style: Ranch
- The Range: 18
Similar Properties
Nearby Subdivisions
Acreage
Green Hammock Sub
Green Hammock Subdivision
Hiway Farms Sub First Add
Not Applicable
Royal Highlands
Royal Highlands Unit 1b
Royal Highlands Unit 3
Royal Highlands Unit 4
Royal Highlands Unit 5
Royal Highlands Unit 6
Royal Highlands Unit 7
Royal Highlands Unit 8
Spring Hill
Spring Hill Unit 7
U S 19 11 Add
U S 19 No 11 Addition
Woodhaven Estates




