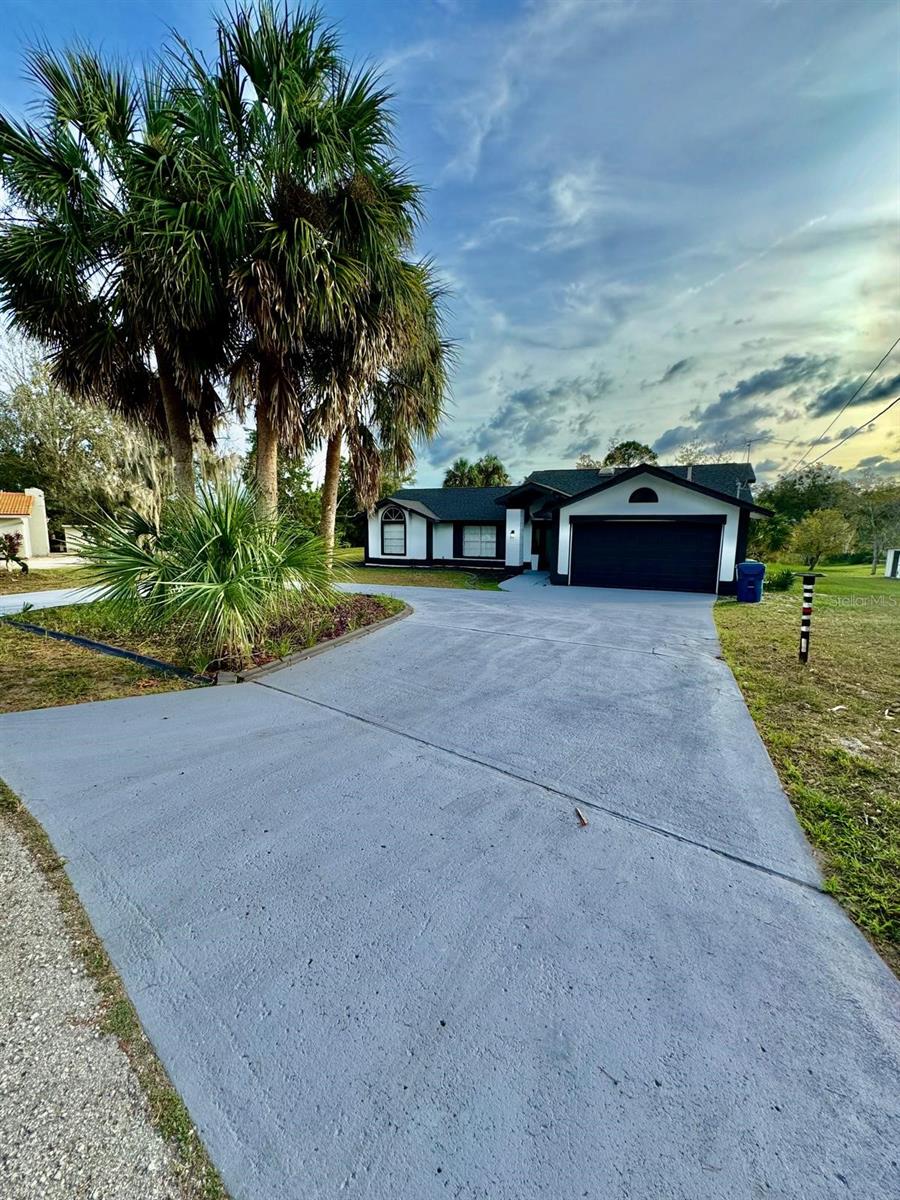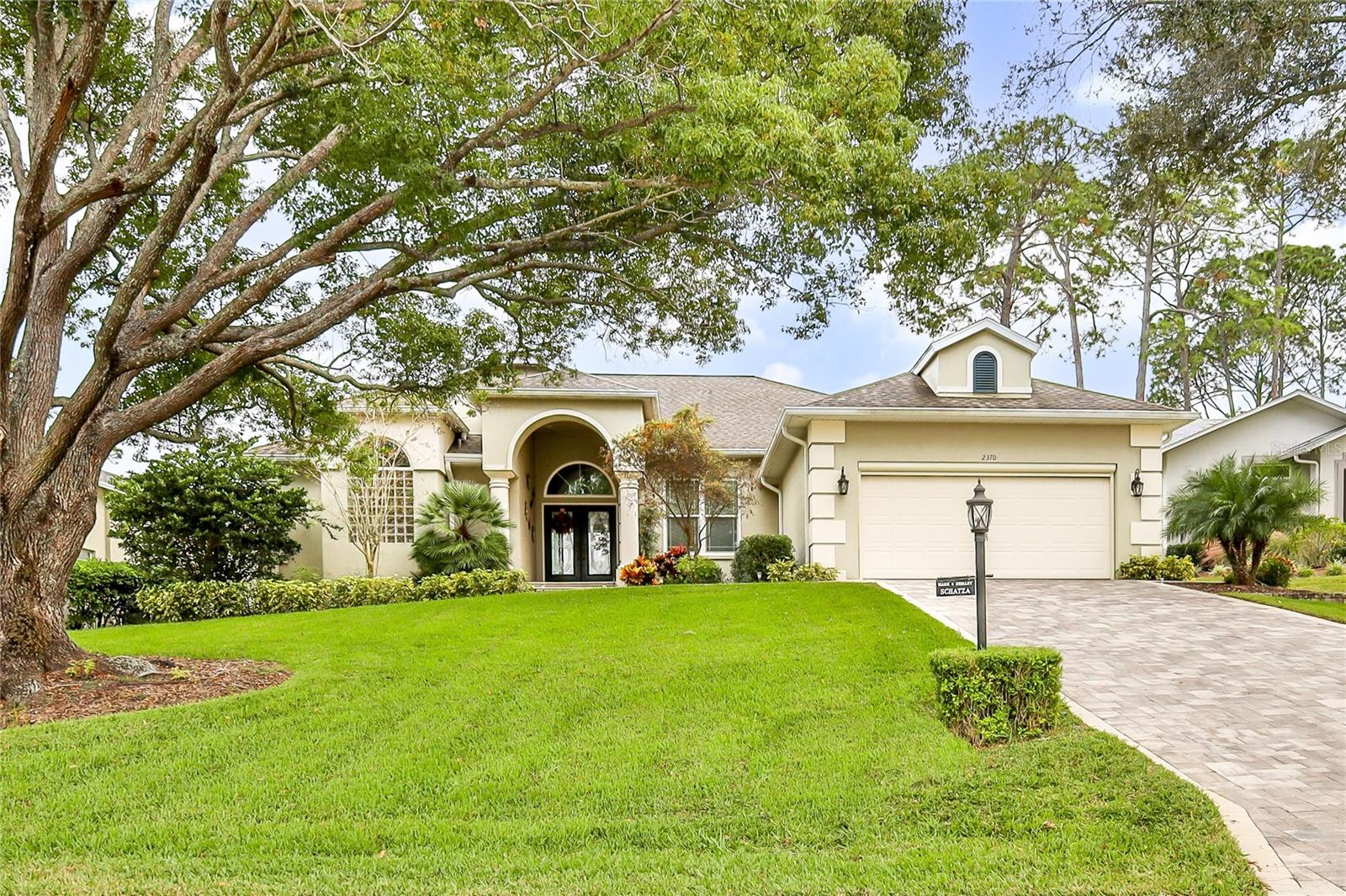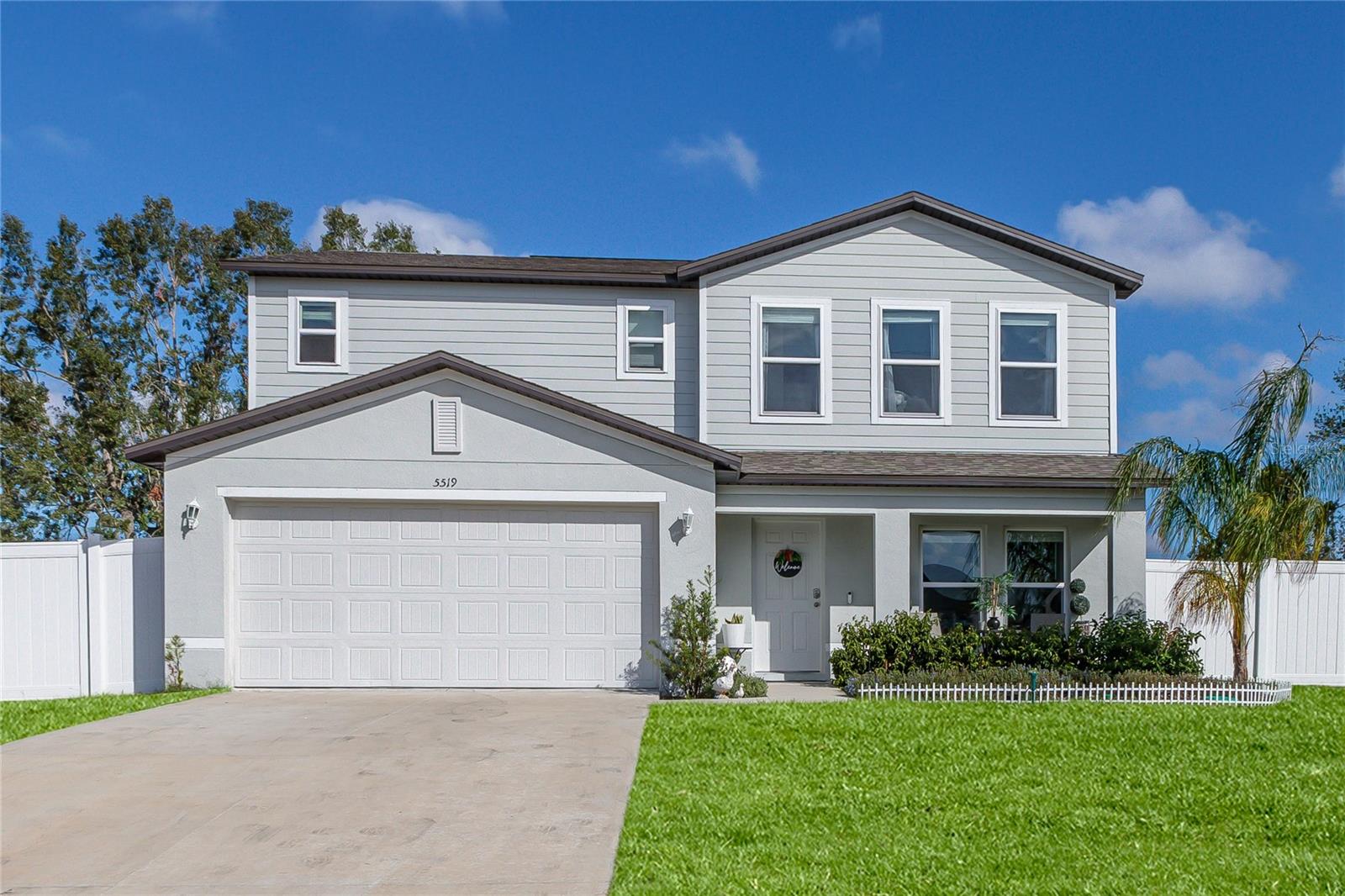Submit an Offer Now!
7362 Blue Skies Drive, Spring Hill, FL 34606
Property Photos

Priced at Only: $498,000
For more Information Call:
(352) 279-4408
Address: 7362 Blue Skies Drive, Spring Hill, FL 34606
Property Location and Similar Properties
Adult Community
- MLS#: 2240412 ( Single Family )
- Street Address: 7362 Blue Skies Drive
- Viewed: 25
- Price: $498,000
- Price sqft: $246
- Waterfront: No
- Year Built: 1994
- Bldg sqft: 2024
- Bedrooms: 3
- Total Baths: 2
- Full Baths: 2
- Garage / Parking Spaces: 3
- Days On Market: 85
- Additional Information
- Geolocation: 28.4683 / -82.5921
- County: HERNANDO
- City: Spring Hill
- Zipcode: 34606
- Subdivision: Timber Pines Tr 47 Un 3
- Elementary School: Deltona
- Middle School: Fox Chapel
- High School: Weeki Wachee
- Provided by: Keller Williams-Elite Partners
- Contact: John Mamo
- (352) 688-6500

- DMCA Notice
-
DescriptionTimber pines 3 bedroom pool home built by regency new roof october 2024! 2 full baths and a 3 car garage enter the home to the formal dining room great room with vaulted ceilings remodeled eat in kitchen with a breakfast bar and dining nook there is a separate room that can be used as an office or a den enter the master bedroom through french doors to a oversize bathroom with a jetted tub and a separate remodeled walk in shower with a bench seat and a oversize walk in closet the pool area has brick pavers and 2 covered porches with a walkway attached extras include brick paver driveway, newer appliances, interior transom windows, paneled doors, ceiling fans, plant shelves, hurricane windows on 3 sides, inside laundry room with a wash tub and wall cabinets, attic storage, pool resurfaced and pool pump 2024, ac unit rebuilt in 2019, newer pool heater, newer paint, in wall pest control, carpet 2018, 6 inch gutters, garage floor 2011, added insulation, well pump, french drains, much more call today for a showing. Repaired sinkhole. Timber pines, a 55+ gated community, with 4 golf courses, country club, remodeled restaurant and bar with multiple tv screens, 2 pools, fitness center, tennis and pickle ball courts, bocce ball, billiards room and more than 100 different clubs. Spectrum cable, 2 boxes and high speed internet are also included in the hoa.
Payment Calculator
- Principal & Interest -
- Property Tax $
- Home Insurance $
- HOA Fees $
- Monthly -
Features
Bedrooms / Bathrooms
- Master Bedroom / Bath: Dual Sinks, Jetted Tub, Separate Tub/Shower, Walk-in Closet(s)
Building and Construction
- Absolute Longitude: 82.592089
- Approx Sqft Under Roof: 2928.00
- Construction: Concrete Block, Stucco
- Exterior Features: Gutters/Downspouts, Landscaped, Patio-Screened
- Flooring: Carpet, Ceramic Tile, Wood
- New Construction: No
- Paved Road: Yes
- Roof: Shingle
- Sqft Source: Tax Roll
Property Information
- Property Group Id: 19990816212109142258000000
Land Information
- Acreage Info: Up to 1/4 Acre
- Additional Acreage: No
- Lot Sqft: 9799.00
- Lot: 94
School Information
- Elementary School: Deltona
- High School: Weeki Wachee
- Middle School: Fox Chapel
- Schools School Year From: 2024
- Schools School Year To: 2025
Garage and Parking
- Garage Parking: Attached, Drive-Brick/Pavers, Oversized, Screened
Eco-Communities
- Greenbelt: No
- Pool / Spa Features: Courtyard, Gunite, Screen Enclosed
- Water: HCUD
Utilities
- Carport: None
- Cooling: Central Electric
- Fireplace: No
- Heat: Central Electric
- Sewer: Sewer - HCUD
- Utilities: Cable Available, High Speed Internet Available
Finance and Tax Information
- Condohoacdd Fee In: Cable, Community Pool, Golf Course, Reserve Fund, Tennis Court(s)
- Homestead: Yes
- Home Owners Association Fees: 314.00
- Home Owners Association Schedule: Monthly
- Home Owners Association: Yes
- Tax Year: 2023
- Terms Available: Cash, Conventional, FHA, VA Loan
Mobile Home Features
- Mobilemanufactured Type: N/A
Other Features
- Current Zoning: PDP
- Equipment And Applicances: Ceiling Fan(s), Dishwasher, Disposal, Dryer, Freezer, Garage Door Opener(s), Jetted Tub, Laundry Tub, Microwave, Oven/Range-Electric, Refrigerator, Washer
- Exclusions Y/N/Unknown: No
- Interior Features: Breakfast Bar, Ceiling-Tray, Ceiling-Vaulted, Open Floor Plan, Pantry, Plant Shelves, Pull Down Stairs, Skylight(s), Walk-in Closet(s), Window Treatment(s)
- Legal Description: TIMBER PINES TR 47 UNIT 3 LOT 94
- Level: One
- Section: 22
- Sinkhole Report: Report Available
- Sinkhole: Yes
- Split Plan: Yes
- Style: Ranch
- The Range: 17
- Views: 25
Similar Properties
Nearby Subdivisions
Berkeley Manor
Berkeley Manor Ph I
Berkeley Manor Phase I
Berkeley Manor Unit 3
Berkeley Manor Unit 4 Ph 2
Forest Oaks
Forest Oaks Unit 1
Forest Oaks Unit 4
Not On List
Royal Highland
Spring Hill
Spring Hill Un 2
Spring Hill Unit 1
Spring Hill Unit 1 Repl 2
Spring Hill Unit 13
Spring Hill Unit 14
Spring Hill Unit 17
Spring Hill Unit 2
Spring Hill Unit 21
Spring Hill Unit 22
Spring Hill Unit 23
Spring Hill Unit 25
Spring Hill Unit 26
Spring Hill Unit 4
Spring Hill Unit 4 Repl 1
Spring Hill Unit 5
Spring Hill Unit 6
Spring Hill Unit 7
Timber Hills Plaza Ph 1
Timber Pines
Timber Pines (village At)
Timber Pines Pn Gr Vl Tr 6 1a
Timber Pines Pn Gr Vl Tr 6 2a
Timber Pines Tr 11 Un 1
Timber Pines Tr 12 Un 2
Timber Pines Tr 13 Un 1a
Timber Pines Tr 13 Un 1b
Timber Pines Tr 13 Un 2a
Timber Pines Tr 16 Un 2
Timber Pines Tr 19 Un 1
Timber Pines Tr 2 Un 1
Timber Pines Tr 2 Un 2
Timber Pines Tr 21 Un 1
Timber Pines Tr 21 Un 2
Timber Pines Tr 21 Un 3
Timber Pines Tr 22 Un 1
Timber Pines Tr 22 Un 2
Timber Pines Tr 25
Timber Pines Tr 27
Timber Pines Tr 30
Timber Pines Tr 36
Timber Pines Tr 41 Ph 1
Timber Pines Tr 41 Ph 1 Rep
Timber Pines Tr 45
Timber Pines Tr 46 Ph 1
Timber Pines Tr 47
Timber Pines Tr 47 Un 2
Timber Pines Tr 47 Un 3
Timber Pines Tr 49
Timber Pines Tr 5 Un 1
Timber Pines Tr 53
Timber Pines Tr 55
Timber Pines Tr 58
Timber Pines Tr 61 Un 3 Ph1 Rp
Timber Pines Tr 8 Un 1
Timber Pines Tr 8 Un 2a - 3
Timber Pines Tr 9a
Timber Pines Tr 9a Repl 1
Tmbr Pines Pn Gr Vl
Weeki Wachee Acres Add
Weeki Wachee Acres Add Un 1
Weeki Wachee Hghts
Weeki Wachee Hills Unit 1
Weeki Wachee Woodlands
Weeki Wachee Woodlands Un 1

















































