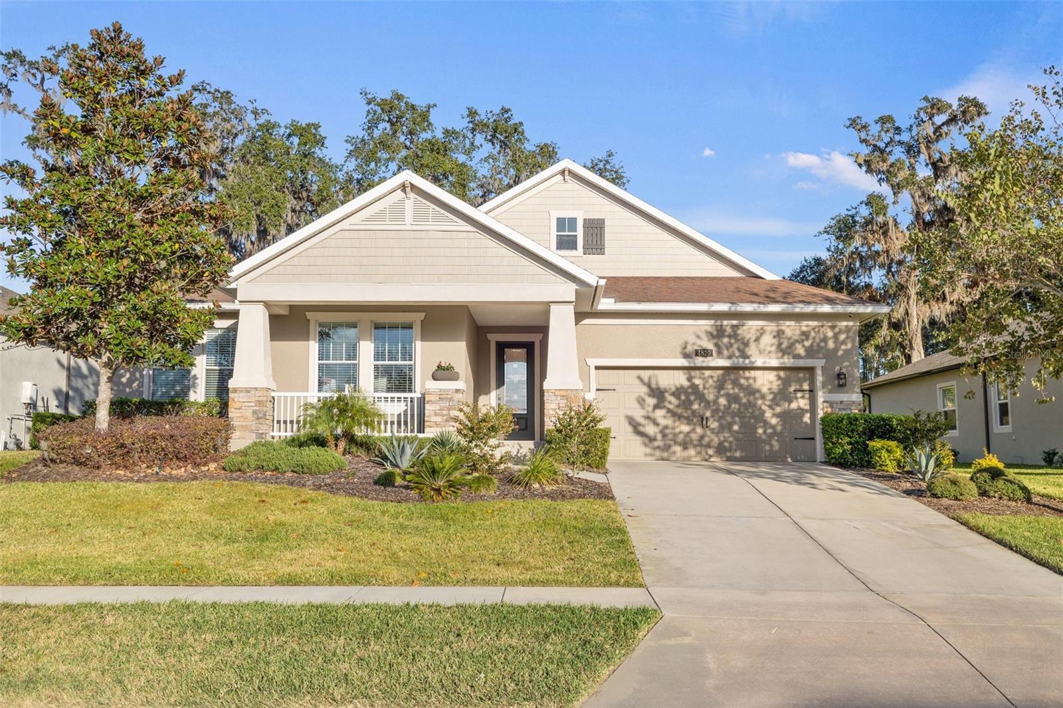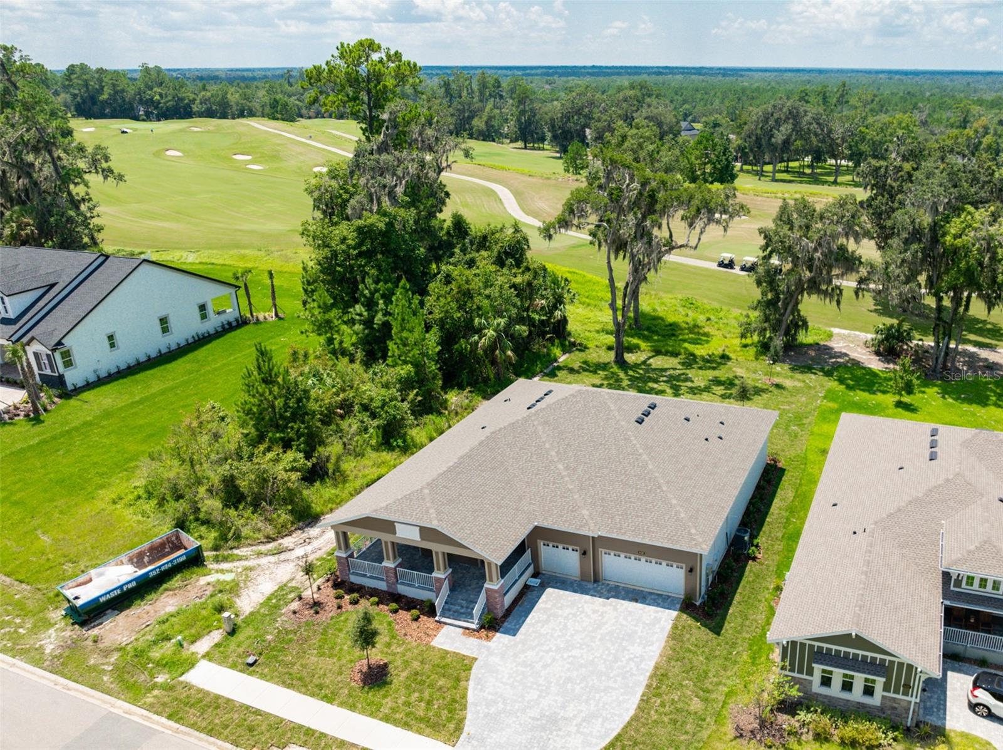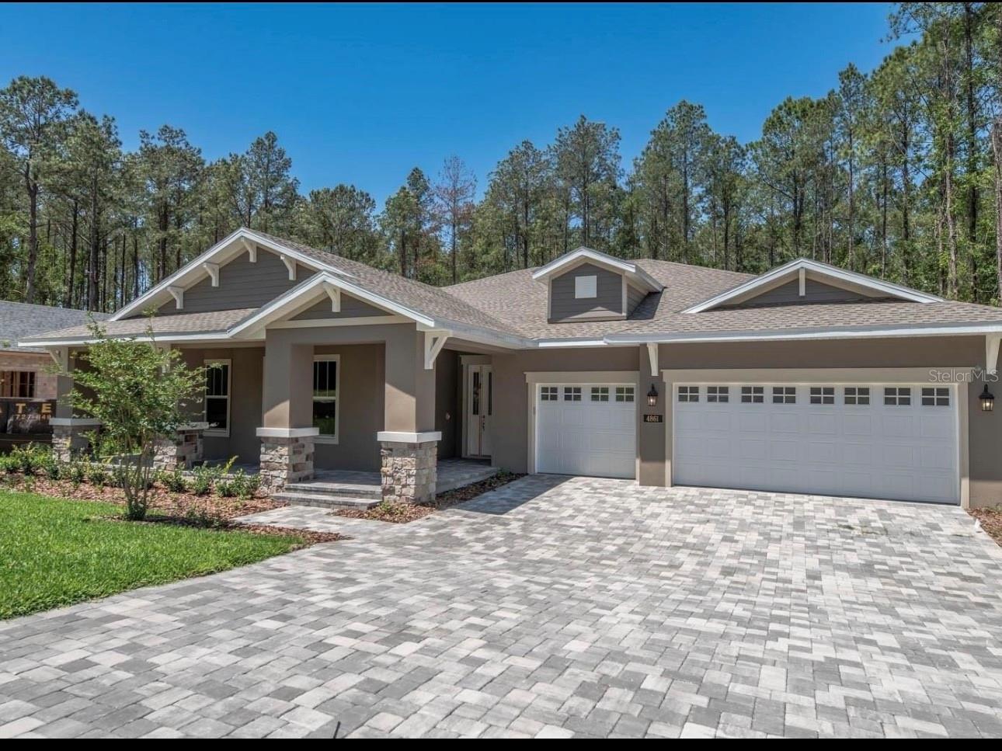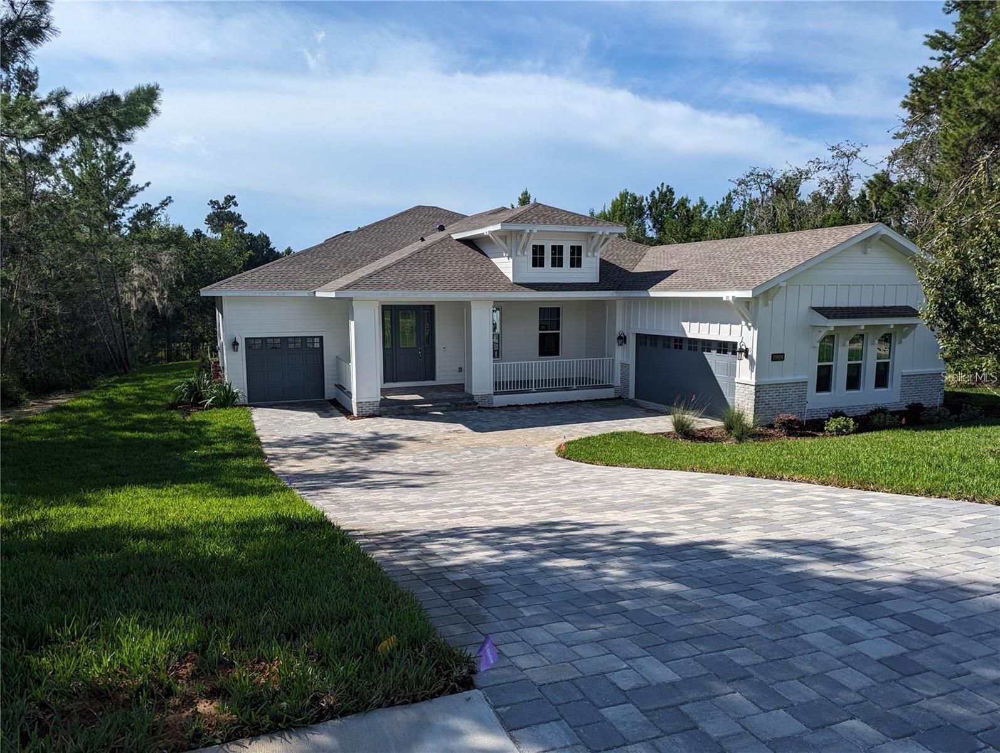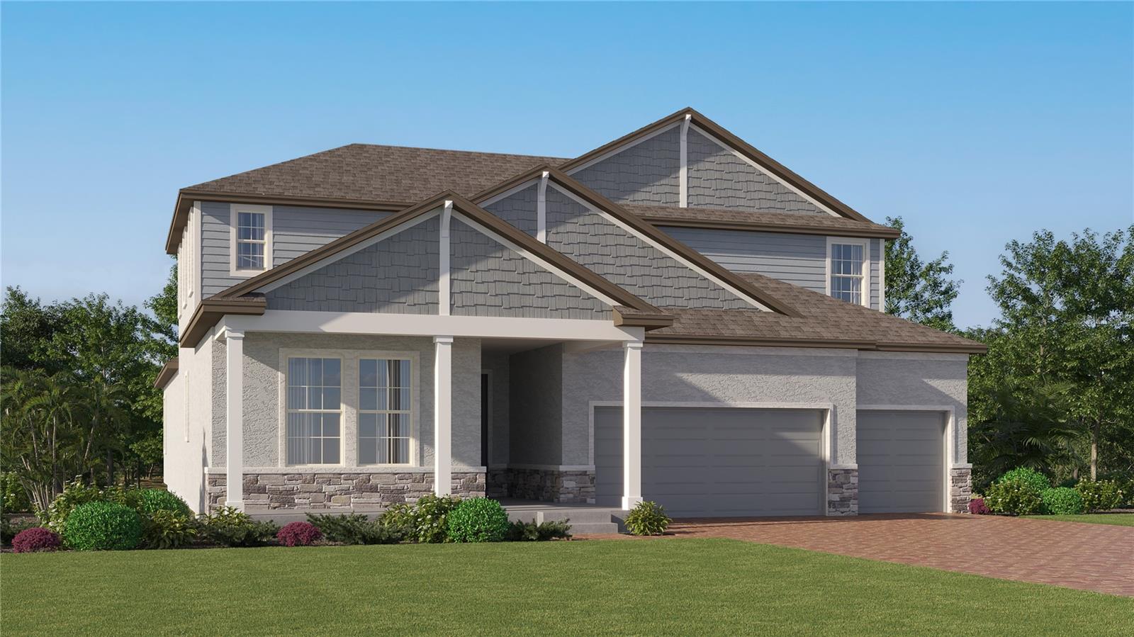Submit an Offer Now!
27151 Hiawatha Boulevard, Brooksville, FL 34601
Property Photos

Priced at Only: $685,000
For more Information Call:
(352) 279-4408
Address: 27151 Hiawatha Boulevard, Brooksville, FL 34601
Property Location and Similar Properties
- MLS#: 2240659 ( Residential )
- Street Address: 27151 Hiawatha Boulevard
- Viewed: 44
- Price: $685,000
- Price sqft: $419
- Waterfront: No
- Year Built: 1981
- Bldg sqft: 1634
- Bedrooms: 3
- Total Baths: 2
- Full Baths: 2
- Acreage: 5.00 acres
- Additional Information
- Geolocation: 29 / -82
- County: HERNANDO
- City: Brooksville
- Zipcode: 34601
- Subdivision: Istachatta Acres Unrecorded
- Elementary School: Brooksville
- Middle School: Parrott
- High School: Hernando
- Provided by: Insight Realty Network Powered by Sellstate

- DMCA Notice
-
DescriptionIn a quiet corner of Brooksville, nestled on 5 sprawling acres fenced with watering stations throughout, stands this cozy two story 1600 square foot remodeled home. Engineered hard wood floors and crown molding throughout the first floor giving the home that elegant homey feel. A kitchen that looks over the dining room that has granite countertops, beautiful wood cabinets, and stainless steel appliances. The spacious master located on the main floor has a walk in closet with custom shelving and a beautiful barn door along with a tastefully decorated private bath with a tiled walk in shower with glass door off the hallway with a laundry room. Upstairs two extra large bedrooms with extra large closets, one a walk in. Sit out on the front porch and enjoy your morning coffee where deer can be seen eating the dew kissed grass and then come back in the evening for your night cap. Along with this you can enjoy the sparkling pool which invites you to take a dip on those hot Florida days with a covered rest area to grab some shade as you relax. Towards the back of the property is the barn with a studio apartment attached for guests or to rent out as an Airbnb as the current owners do. The heartbeat of the home is the clucking chickens as they go roaming around the property and return back to the coop in the evening (chickens can stay). Two good size sheds sit on the property to store all your tools and equipment. New septic and drainfield, new pool liner, new pool pump and filter, new well pump, new paint and a newly resealed driveway are just some of the resent improvements. 2016 Roof and 2020 HVAC. There is a garage under the home but if your truck is too big for it, it is a great place for added storage along with the attic. Access made easy from either Lake Lindsey or Highway 41. Come check out this home you have always dreamed of but did not think possible, now it is possible.
Payment Calculator
- Principal & Interest -
- Property Tax $
- Home Insurance $
- HOA Fees $
- Monthly -
Features
Building and Construction
- Fencing: Chain Link, Wire
- Flooring: Carpet, Wood
- Other Structures: Barn(s), Shed(s)
- Roof: Shingle
School Information
- High School: Hernando
- Middle School: Parrott
- School Elementary: Brooksville
Garage and Parking
- Parking Features: Attached
Eco-Communities
- Pool Features: Above Ground
- Water Source: Well
Utilities
- Cooling: Central Air, Electric
- Heating: Central, Electric
- Road Frontage Type: Other
- Sewer: Private Sewer
- Utilities: Cable Available, Electricity Available
Finance and Tax Information
- Tax Year: 2023
Other Features
- Appliances: Dishwasher, Dryer, Electric Oven, Refrigerator, Washer
- Interior Features: Primary Bathroom - Shower No Tub, Primary Downstairs, Walk-In Closet(s)
- Legal Description: ISTACHATTA ACRES UNREC TR 8 AKA W1/2 OF NW1/4 OF NW1/4 OF NE1/4 ORB 343 PG 467
- Parcel Number: R15 121 20 0471 0000 0080
- Style: Contemporary
- Views: 44
- Zoning Code: AG
Similar Properties
Nearby Subdivisions
Ac Croom
Acreage
Barnes Add. To Brooksville
Brooksville
Brooksville Est
Campers Holiday
Candlelight Unit 4
Cascades At Southern Hills
Country Club Est Unit 1
Country Club Est Unit 2
Country Club Estate
Croom Road Subdivision
Damac Estates First Add
Damac Modular Home Park
Deer Haven Est Unrec
Dogwood Est Phase Iii
Dogwood Heights
Flora Stenholm - Class 1 Sub
Forest Hills Unrec
Garmisch Hills
Garmish Trails - Class 1 Sub
Garrisons Add To Brooksvl
Golfview West
Hales Addition To Brooksvl
Highland Oaks
Highpoint Gardens
Istachatta Acres Unrecorded
Jennings And Varn A Sub Of
Lake Lindsey City
Lake Simmons Est
Lakeside Acres Mh Sub
Lakeside Estates Unit 1
Laurel Oaks Subdivision
Mondon Hill Farm Unit 2
Northside Estates
Northside Estates Replat
Not In Hernando
Not On List
Potterfield Hern Baby Farm
Reids Sub
Royal Highlands Unit 8
Saxon Heights
Saxons Add To Brooksville
South Brooksville
Southern Hills
Southern Hills Plantation
Southern Hills Plantation Ph 1
Southern Hills Plantation Ph 2
Southern Hills Plantation Ph 3
Southern Hills Plnt Ph1 Bl4735
Southside Estates
Unplatted
Vista Heights Estates
























































































