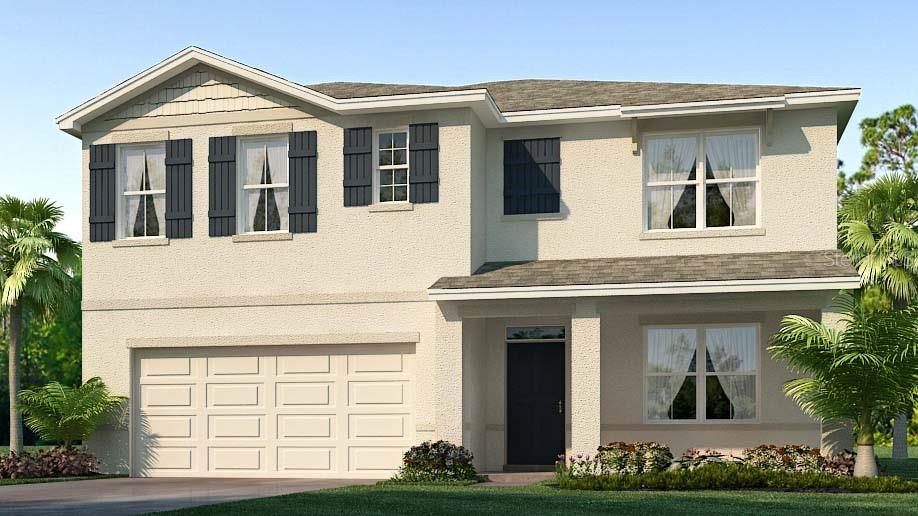Submit an Offer Now!
15236 Mottled Owl Road, Weeki Wachee, FL 34613
Property Photos

Priced at Only: $348,000
For more Information Call:
(352) 279-4408
Address: 15236 Mottled Owl Road, Weeki Wachee, FL 34613
Property Location and Similar Properties
- MLS#: 2240736 ( Residential )
- Street Address: 15236 Mottled Owl Road
- Viewed: 286
- Price: $348,000
- Price sqft: $221
- Waterfront: No
- Year Built: 2019
- Bldg sqft: 1575
- Bedrooms: 3
- Total Baths: 2
- Full Baths: 2
- Garage / Parking Spaces: 2
- Additional Information
- Geolocation: 29 / -83
- County: HERNANDO
- City: Weeki Wachee
- Zipcode: 34613
- Subdivision: Royal Highlands Unit 7
- Elementary School: Winding Waters K 8
- Middle School: Winding Waters K 8
- High School: Weeki Wachee
- Provided by: Tropic Shores Realty LLC

- DMCA Notice
-
DescriptionCharming Home on Nearly Half an Acre! Welcome to your new haven! This delightful home built in 2019 is set on almost half an acre, offers a perfect blend of comfort and convenience. As you approach, you'll notice the fully fenced property with plenty of parking space, along with mature trees providing refreshing shade during those warm summer days. The property even includes an underground electric hookup with RV service, making it ideal for travelers or visitors. Step inside to discover a host of inviting features. The open floor plan and vaulted ceilings create an airy and spacious atmosphere throughout. The living room, with its large windows overlooking the front yard, boasts new laminate flooring, providing a modern touch. The kitchen features beautiful real wood cabinets, butcher block countertops, and a pantry, complemented by new laminate flooring. There's ample space for a kitchen island or a dining table, and double French doors lead you to the side yard, perfect for indoor outdoor living. The primary bedroom, located at the front left of the home, is generously sized and features a vaulted ceiling, and a spacious closet with a plant shelf above for extra storage or decoration. The updated en suite bathroom has been thoughtfully remodeled with a tiled step in shower and a granite vanity with a new cabinet, providing both luxury and functionality. Two guest bedrooms, also freshly carpeted, share a stylishly updated bathroom with a tiled, handicap accessible shower, designed for ease of use with a no lip entry perfect for wheelchairs. The laundry area is conveniently located in the garage. The expansive backyard is your blank canvas! Whether you dream of growing your own fruits and vegetables or simply relaxing around the fire pit on cool evenings, this outdoor space is ready for your personal touch. Don't miss the chance to create your own oasis in this charming home. Come and see it today!
Payment Calculator
- Principal & Interest -
- Property Tax $
- Home Insurance $
- HOA Fees $
- Monthly -
Features
Building and Construction
- Fencing: Chain Link
- Flooring: Carpet, Laminate, Wood
School Information
- High School: Weeki Wachee
- Middle School: Winding Waters K-8
- School Elementary: Winding Waters K-8
Garage and Parking
- Parking Features: Attached
Eco-Communities
- Water Source: Well
Utilities
- Cooling: Central Air, Electric
- Heating: Central, Electric
- Road Frontage Type: Other
- Sewer: Private Sewer
- Utilities: Cable Available
Finance and Tax Information
- Tax Year: 2022
Other Features
- Appliances: Dishwasher, Electric Oven, Refrigerator
- Interior Features: Built-in Features, Open Floorplan, Primary Bathroom - Shower No Tub, Walk-In Closet(s)
- Legal Description: ROYAL HIGHLANDS UNIT 7 BLK 584 LOT 10
- Levels: One
- Parcel Number: R01 221 17 3357 5840 0100
- Style: Other
- Views: 286
- Zoning Code: PDP
Similar Properties
Nearby Subdivisions
Camp A Wyle Rv Resort
Glen Hills Village
Glen Lakes
Glen Lakes Ph 1 Un 1
Glen Lakes Ph 1 Un 2a
Glen Lakes Ph 1 Un 2b
Glen Lakes Ph 1 Un 3
Glen Lakes Ph 1 Un 4a
Glen Lakes Ph 1 Un 4d
Glen Lakes Ph 1 Un 4e
Glen Lakes Ph 1 Un 5b
Glen Lakes Ph 1 Un 6b
Glen Lakes Ph 1 Unit 2-c1
Greens At The Heather (02)
Heather (the)
Heather Phase V Replat
Heather Phase Vi
Heather Sound
Heather Walk
Highland Lakes
N/a
Not On List
Royal Highlands
Royal Highlands Unit 1
Royal Highlands Unit 2
Royal Highlands Unit 4
Royal Highlands Unit 5
Royal Highlands Unit 6
Royal Highlands Unit 7
Royal Highlands Unit 9
Voss Oak Lake Est Un 1
Woodland Waters Ph 4
Woodland Waters Phase 1
Woodland Waters Phase 2
Woodland Waters Phase 4
Woodland Waters Phase 5
Woodland Waters Phase 6










































