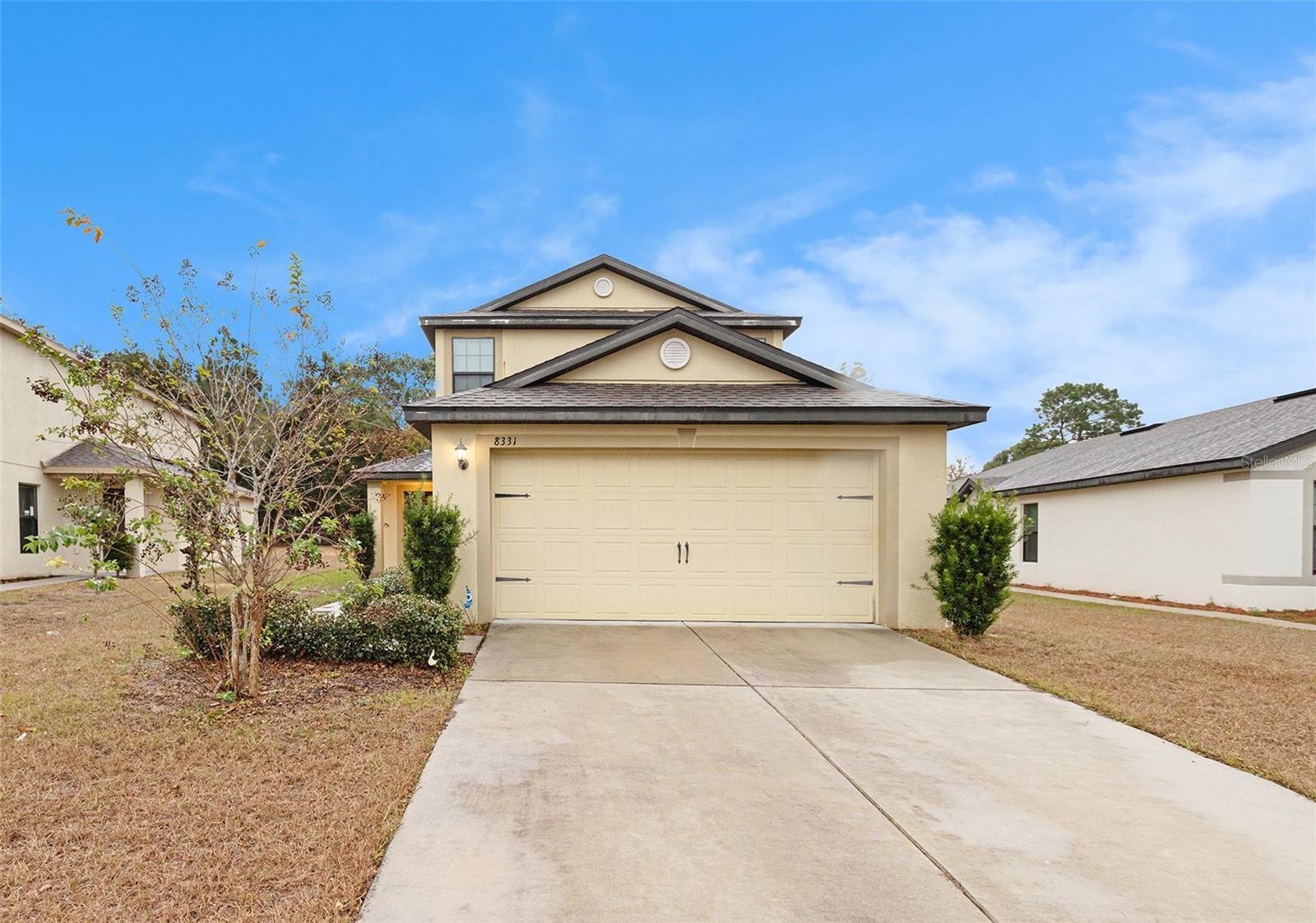Submit an Offer Now!
7472 Heather Walk Drive, Weeki Wachee, FL 34613
Property Photos

Priced at Only: $249,900
For more Information Call:
(352) 279-4408
Address: 7472 Heather Walk Drive, Weeki Wachee, FL 34613
Property Location and Similar Properties
- MLS#: 2240742 ( Residential )
- Street Address: 7472 Heather Walk Drive
- Viewed: 33
- Price: $249,900
- Price sqft: $149
- Waterfront: No
- Year Built: 1983
- Bldg sqft: 1672
- Bedrooms: 3
- Total Baths: 2
- Full Baths: 2
- Garage / Parking Spaces: 1
- Additional Information
- Geolocation: 29 / -83
- County: HERNANDO
- City: Weeki Wachee
- Zipcode: 34613
- Subdivision: Heather Walk
- Elementary School: Pine Grove
- Middle School: West Hernando
- High School: Weeki Wachee
- Provided by: Keller Williams-Elite Partners

- DMCA Notice
-
DescriptionWelcome to this immaculate move in ready end unit villa located in the highly sought after Heather Walk Community located in Weeki Wachee. To begin, as you enter, you will notice the open floor plan with vaulted ceilings. You have a completely renovated kitchen that opens up to the spacious living room and dining room. Adjacent to the LR/DR is the glass enclosed Florida Room which has 18'' X 18'' tile flooring and is under heating and air, giving you a total of 1674 square feet of living space. It also has a spectacular view of the pond. You can almost feel the peacefulness and serenity while you are staring at the incredible and natural view of the water. The AC was installed in 2022 and the roof was installed in 2017. All windows and the back door were replaced in 2010. The Master BR is spacious with carpeted flooring, and has a walk in closet along with a secondary wall closet. There is an area with a vanity and draw that leads into your master bathroom. The Master Bath has been completely redone and has a re tiled stall shower, tiled flooring, and a vanity with single sink. There is plenty of space and cabinets to store your necessities and linens. The Kitchen floor is tiled and has newer cabinets and also showcases the stainless steel appliances. All countertops in the kitchen and baths have granite. There is also an inside laundry closet that contains several pantry shelves making it a dual purpose closet. The Guest BR 2 is carpeted and spacious with a walk in closet. The Guest BR 3 has laminate flooring and is currently being used as an office but has a built in Murphy Bed. All of the bedrooms have plantation shutters. The Guest Bath has a tub/shower combination and an updated vanity. This home also has a water softener system in the garage. This home is walking distance to the pool. Don't miss the opportunity to own a well maintained and gorgeous 3 BR villa in the amazing community of Heather Walk. The Heather is conveniently located near shopping, dining, golf, the Weeki Wachee State Park, and The Suncoast Parkway.
Payment Calculator
- Principal & Interest -
- Property Tax $
- Home Insurance $
- HOA Fees $
- Monthly -
Features
Building and Construction
- Flooring: Carpet, Tile
School Information
- High School: Weeki Wachee
- Middle School: West Hernando
- School Elementary: Pine Grove
Garage and Parking
- Parking Features: Attached
Eco-Communities
- Water Source: Public
Utilities
- Cooling: Central Air, Electric
- Heating: Central, Electric
- Road Frontage Type: Private Road
- Sewer: Public Sewer
- Utilities: Cable Available
Amenities
- Association Amenities: Clubhouse, Pool, RV/Boat Storage, Other
Finance and Tax Information
- Home Owners Association Fee Includes: Cable TV, Maintenance Grounds, Trash, Other
- Home Owners Association Fee: 24
- Tax Year: 2023
Other Features
- Appliances: Dishwasher, Dryer, Electric Oven, Freezer, Microwave, Refrigerator, Washer
- Interior Features: Built-in Features, Ceiling Fan(s), Open Floorplan, Pantry, Primary Bathroom - Shower No Tub, Vaulted Ceiling(s), Walk-In Closet(s), Split Plan
- Legal Description: Heather Walk Blk A Lot 36
- Parcel Number: R26-221-17-2297-00A0-0360
- Style: Ranch, Villa
- Views: 33
- Zoning Code: PDP
Similar Properties
Nearby Subdivisions
Camp A Wyle Rv Resort
Chadbrook
Glen Hills Village
Glen Lakes
Glen Lakes Ph 1
Glen Lakes Ph 1 Un 1
Glen Lakes Ph 1 Un 2a
Glen Lakes Ph 1 Un 2b
Glen Lakes Ph 1 Un 3
Glen Lakes Ph 1 Un 4a
Glen Lakes Ph 1 Un 4d
Glen Lakes Ph 1 Un 4e
Glen Lakes Ph 1 Un 5b
Glen Lakes Ph 1 Un 6b
Glen Lakes Ph 1 Unit 2-c1
Greens At The Heather (02)
Heather (the)
Heather Phase V Replat
Heather Phase Vi
Heather Sound
Heather Walk
Highland Lakes
N/a
Not On List
Royal Highlands
Royal Highlands Unit 1
Royal Highlands Unit 2
Royal Highlands Unit 4
Royal Highlands Unit 5
Royal Highlands Unit 6
Royal Highlands Unit 7
Royal Highlands Unit 9
Voss Oak Lake Est Un 1
Woodland Waters Ph 4
Woodland Waters Phase 1
Woodland Waters Phase 2
Woodland Waters Phase 4
Woodland Waters Phase 5
Woodland Waters Phase 6




























































