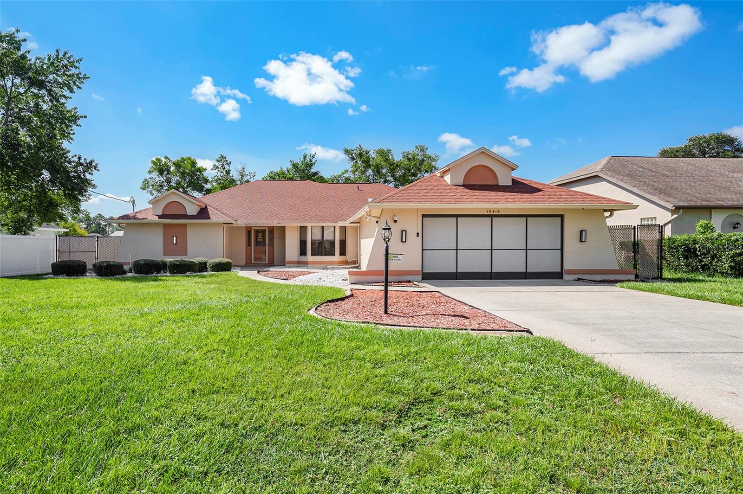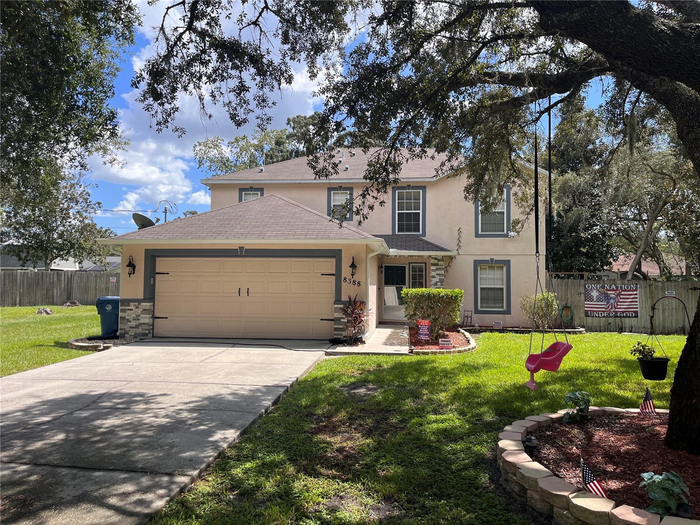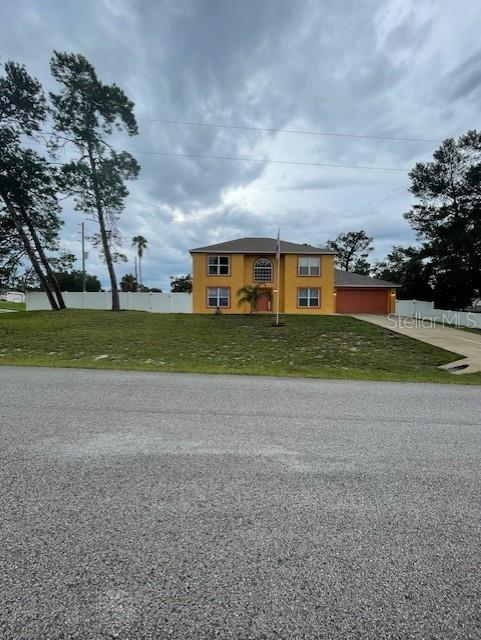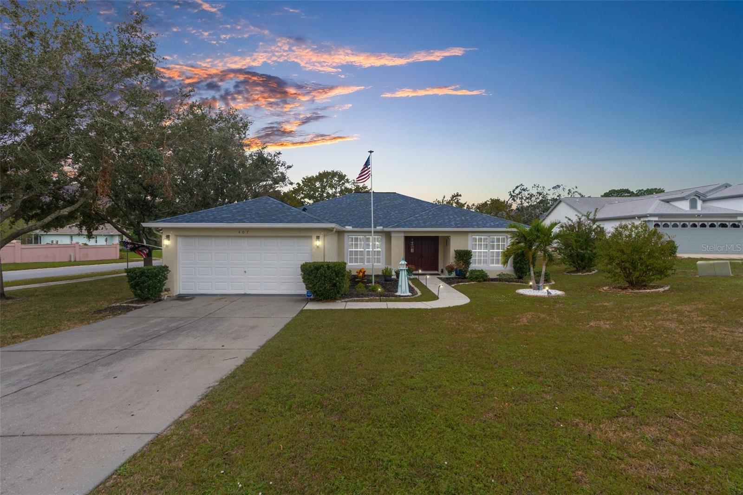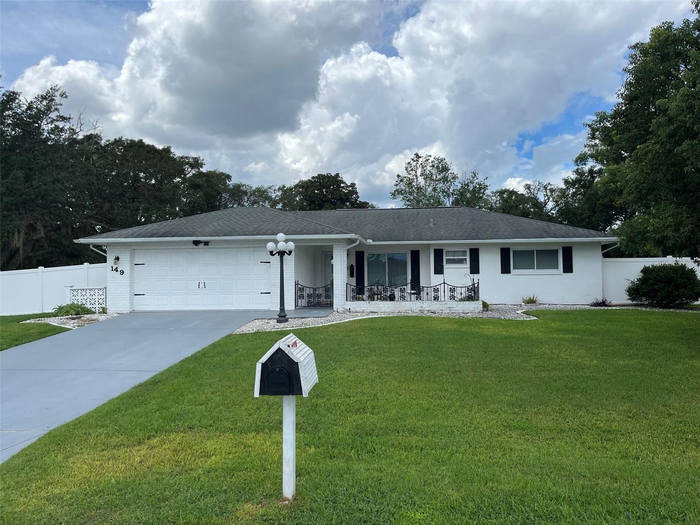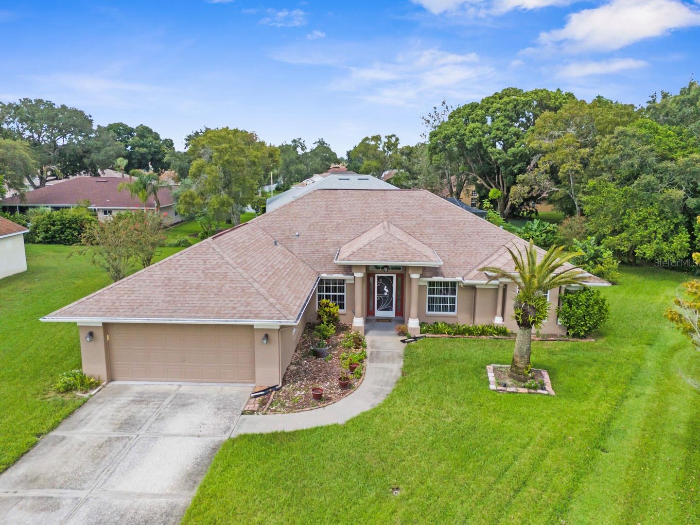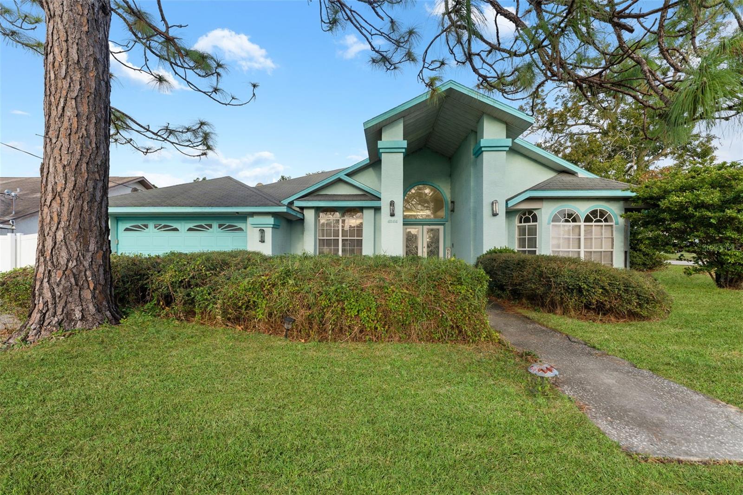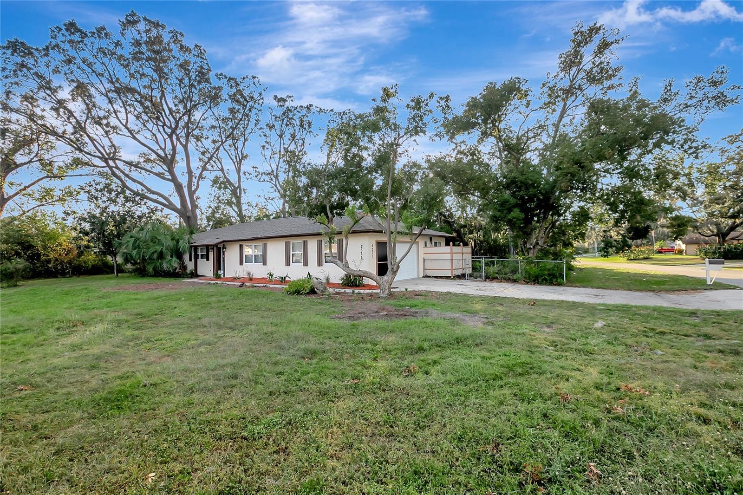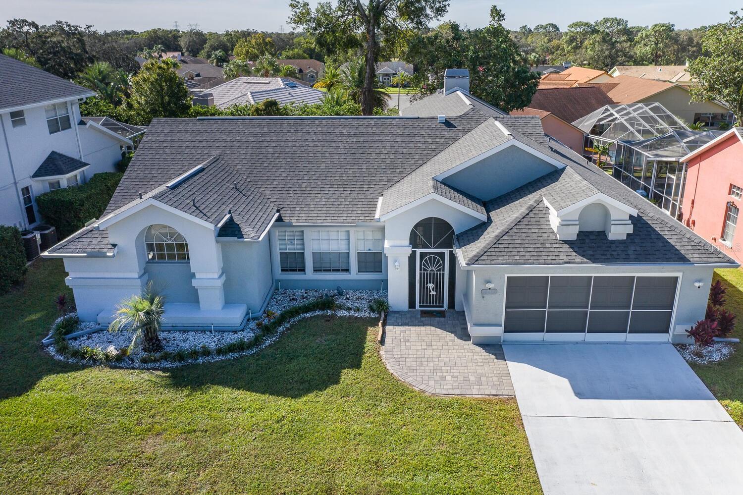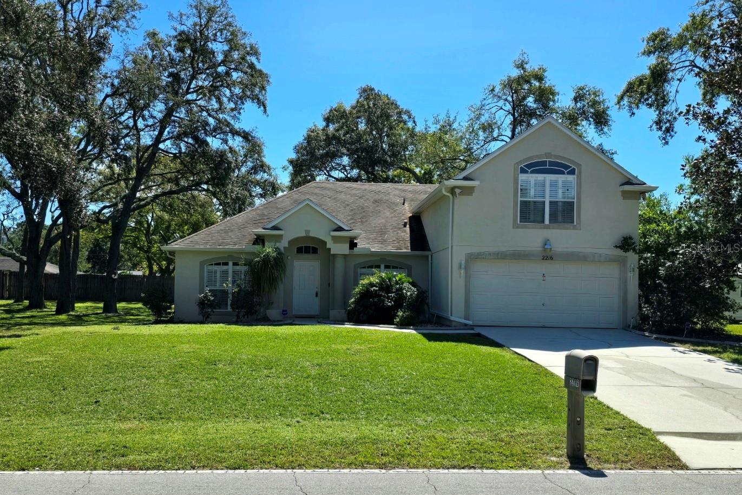Submit an Offer Now!
5130 Kenmore Street, Spring Hill, FL 34608
Property Photos

Priced at Only: $355,000
For more Information Call:
(352) 279-4408
Address: 5130 Kenmore Street, Spring Hill, FL 34608
Property Location and Similar Properties
- MLS#: 2241640 ( Single Family )
- Street Address: 5130 Kenmore Street
- Viewed: 1
- Price: $355,000
- Price sqft: $204
- Waterfront: No
- Year Built: 1985
- Bldg sqft: 1738
- Bedrooms: 3
- Total Baths: 2
- Full Baths: 2
- Garage / Parking Spaces: 2
- Days On Market: 8
- Additional Information
- Geolocation: 28.5048 / -82.5379
- County: HERNANDO
- City: Spring Hill
- Zipcode: 34608
- Subdivision: Spring Hill Unit 17
- Elementary School: Explorer K
- Middle School: Explorer K
- High School: Springstead
- Provided by: Dennis Realty & Investment Corp.
- Contact: James G Couchman
- (352) 606-3911

- DMCA Notice
-
DescriptionWelcome home!!! This home is a dollhouse,,, conveniently located in central spring hill's desirable 34608 zip. A charming and contemporary 3/2/2 pool centric split plan on an oversized half acre lot. Enter into the spacious main living and its pool view and access though pocketed triple sliding doors, a soothing color pallet and beautiful wood flooring. The adjacent kitchen offers large functional workspace, comes with a full compliment of stainless steel appliances, offers a breakfast bar and pool side eat in breakfast nook with sliding glass doors offering access to the pool deck. Separately the dining area offers plenty of room for a large table and furnishing for holiday meals and formal entertaining. The generous master bedroom continues the gorgeous wood flooring, includes a large walk in closet and an en suite bath that boasts dual vanities, and shower with access to the pool lanai. Sizable second and third bedrooms share a stylish common bath. The third bedroom also offers sliding glass door access to the pool area. This wonderful pool is a sizable 14x28 and offers an expansive pavered deck area fully screened in and ready for your florida florida lifestyle. Outside the oversized half acre lot offers flat and functional green space for those looking for a large area to play, garden, or needing rv or boat storage area. The homes central location put you only 7 minutes to cortez boulevard's shopping, dining, and entertainment. For purposes of commuting this home is under an hour to tampa international airport. All the while, please don't forget hernando county is in the heart of florida's nature coast, with tens of thousands of acres of state forests, public access to some of the states most notable rivers, lakes, and of course the gulf of mexico. So drive, walk, run, paddle, but come and make your florida dream a reality. Enjoy the pictures , furniture, furnishings, and decor are optional with an acceptable offer. Call and schedule your showing today.
Payment Calculator
- Principal & Interest -
- Property Tax $
- Home Insurance $
- HOA Fees $
- Monthly -
Features
Bedrooms / Bathrooms
- Master Bedroom / Bath: Dual Sinks, Master on Main, Walk-in Closet(s)
Building and Construction
- Absolute Longitude: 82.53793
- Approx Road Frontage: 144
- Approx Sqft Under Roof: 2392.00
- Builder Name: Royal Coachman
- Construction: Concrete Block, Foundation - Slab, Stucco
- Exterior Features: Door-Sliding Glass, Gutters/Downspouts, Patio-Screened, Shed/Utility Building
- Flooring: Carpet, Ceramic Tile, Wood
- New Construction: No
- Paved Road: Yes
- Roof: Shingle
- Sqft Source: Tax Roll
Property Information
- Property Group Id: 19990816212109142258000000
Land Information
- Acreage Info: Over 1/2 to 1 Acre
- Additional Acreage: No
- Lot Description: Flat
- Lot Sqft: 23172.00
- Lot: 13
School Information
- Elementary School: Explorer K-8
- High School: Springstead
- Middle School: Explorer K-8
- Schools School Year From: 2024
- Schools School Year To: 2025
Garage and Parking
- Garage Parking: Attached, Garage Door Opener, Garage Door Opener Remote, Service Door
Eco-Communities
- Greenbelt: No
- Pool / Spa Features: Screen Enclosed
- Water: County Water
Utilities
- Carport: None
- Cooling: Central Electric
- Fireplace: No
- Heat: Central Electric
- Road Type: County/City
- Sewer: Septic - Private
- Utilities: Cable Available, DSL Available, Electric Available, High Speed Internet Available
Finance and Tax Information
- Homestead: Yes
- Home Owners Association: No
- Tax Year: 2024
- Terms Available: Cash, Conventional, FHA, VA Loan
Mobile Home Features
- Mobilemanufactured Type: N/A
Other Features
- Block: 1095
- Current Zoning: R1C
- Equipment And Applicances: Ceiling Fan(s), Dishwasher, Disposal, Dryer, Garage Door Opener(s), Garage Remote, Microwave Hood, Oven/Range-Electric, Refrigerator, Washer
- Exclusions Y/N/Unknown: Unknown
- Interior Features: Blinds, Breakfast Bar, Counters-Stone, Drapes, Walk-in Closet(s), Window Treatment(s)
- Legal Description: SPRING HILL UNIT 17 BLK 1095 LOT 13
- Sinkhole Report: Unknown
- Sinkhole: Unknown
- Special Info: Sold As Is
- Split Plan: Yes
- Style: Contemporary
- The Range: 18
Similar Properties
Nearby Subdivisions
El Pico Unrec
Gardens At Seven Hills Ph 1
Gardens At Seven Hills Ph 2
Gardens At Seven Hills Ph 3
Golfers Club Est Unit 11
Golfers Club Estate
Hernando Beach Unit 14
Links At Seven Hills
Links At Seven Hills Unit 10
Not On List
Oakridge Estates
Oakridge Estates Unit 1
Orchard Park
Orchard Park Unit 2
Palms At Seven Hills
Rainbow Hills Estates
Reserve At Seven Hills Ph 2
Seven Hills
Seven Hills Club Estates
Seven Hills Golfers Club Estat
Seven Hills Unit 1
Seven Hills Unit 2
Seven Hills Unit 6
Seven Hills Unit 7
Skyland Pines
Spring Hill
Spring Hill Commons
Spring Hill Place
Spring Hill Un 20
Spring Hill Un 4
Spring Hill Un 8
Spring Hill Unit 1
Spring Hill Unit 10
Spring Hill Unit 13
Spring Hill Unit 15
Spring Hill Unit 17
Spring Hill Unit 18
Spring Hill Unit 20
Spring Hill Unit 21
Spring Hill Unit 22
Spring Hill Unit 23
Spring Hill Unit 25
Spring Hill Unit 26
Spring Hill Unit 5
Spring Hill Unit 6
Spring Hill Unit 7
Spring Hill Unit 8
Spring Hill Unit 9
Spring Hill.
Sutton Place














































