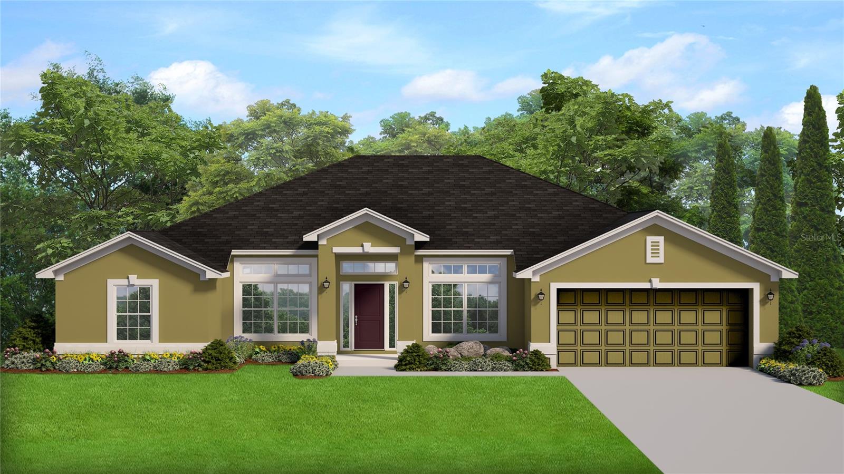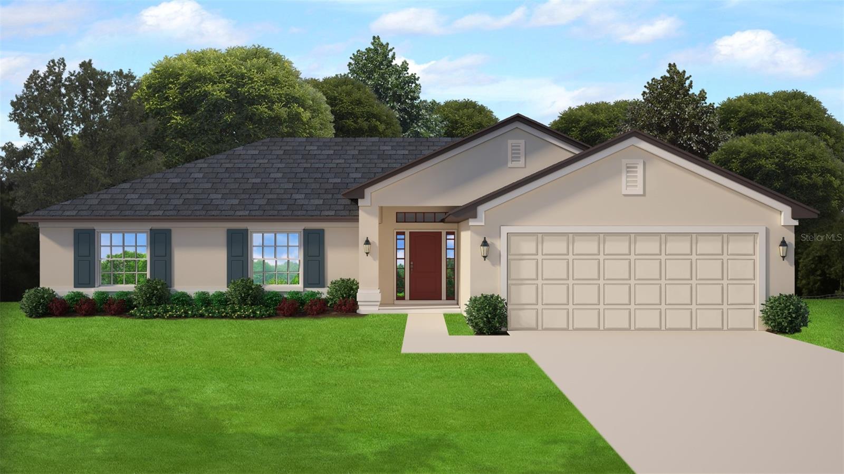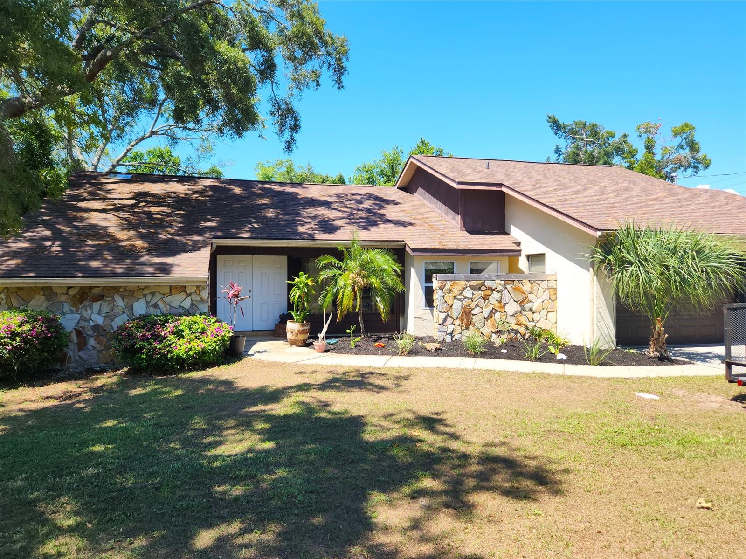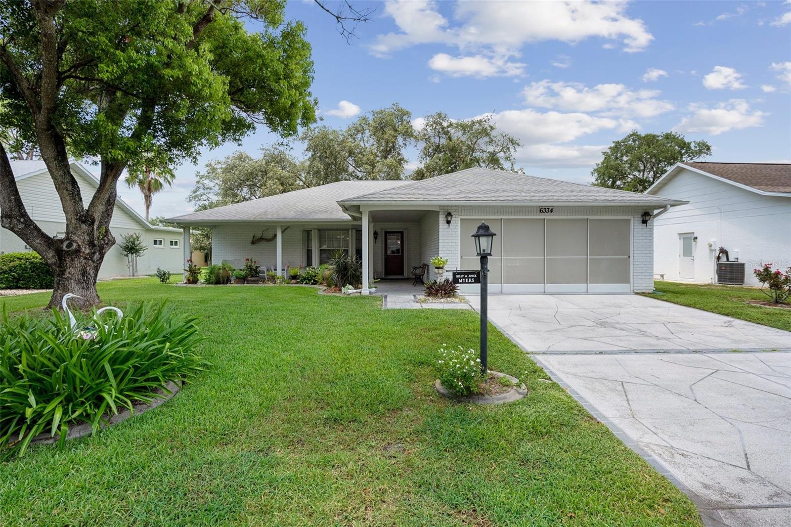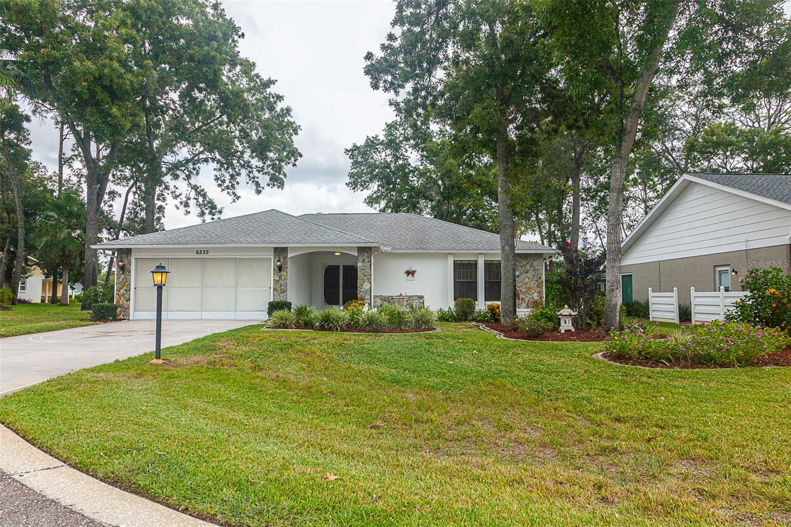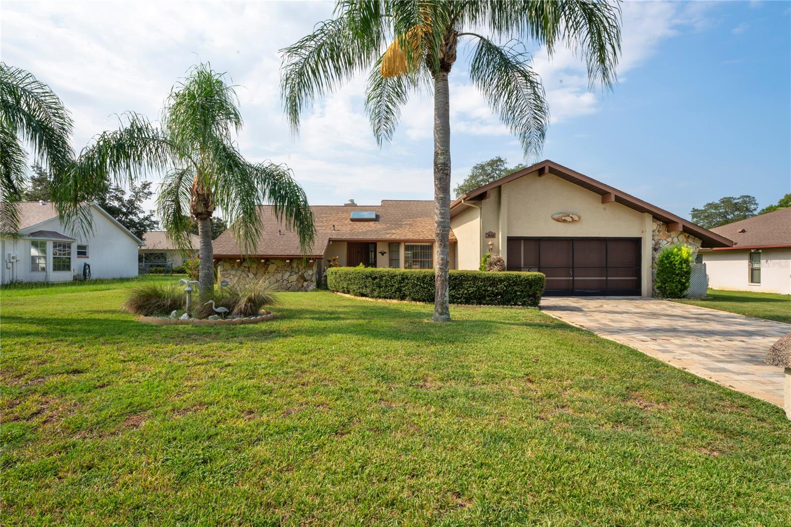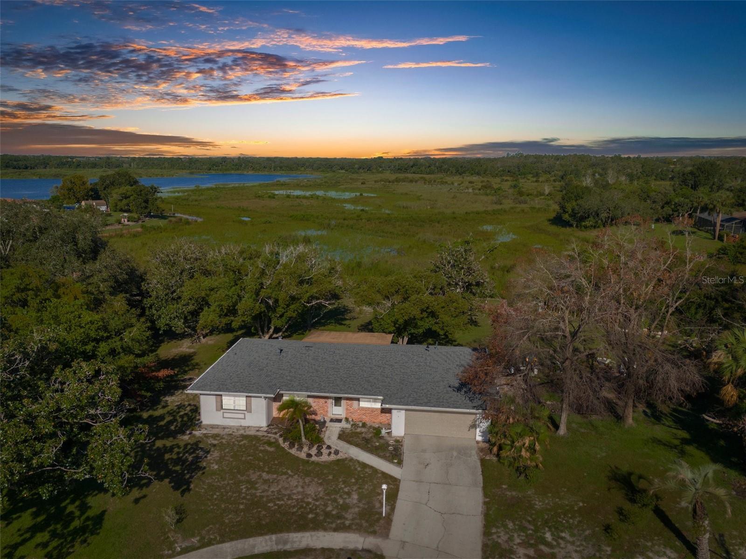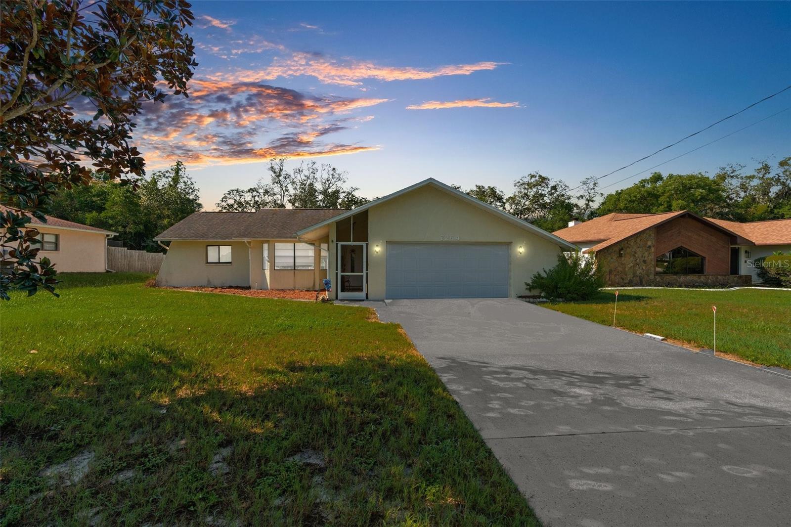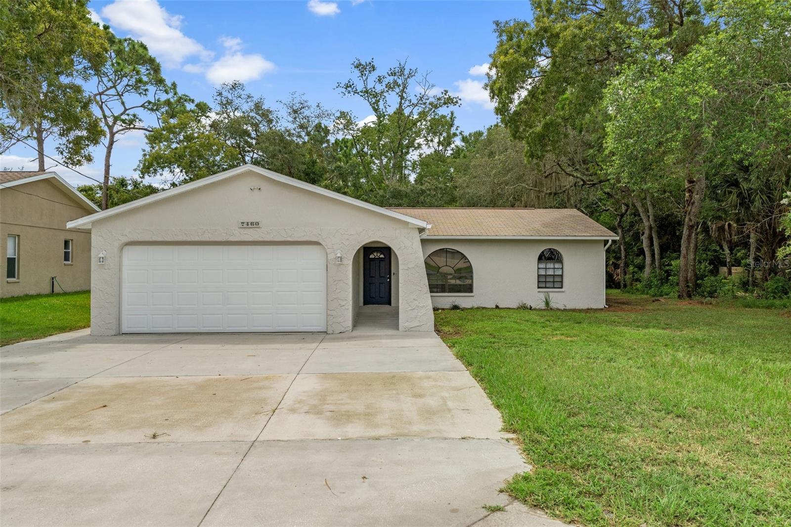Submit an Offer Now!
2158 Springmeadow Drive, Spring Hill, FL 34606
Property Photos

Priced at Only: $319,500
For more Information Call:
(352) 279-4408
Address: 2158 Springmeadow Drive, Spring Hill, FL 34606
Property Location and Similar Properties
- MLS#: 2241680 ( Single Family )
- Street Address: 2158 Springmeadow Drive
- Viewed: 2
- Price: $319,500
- Price sqft: $159
- Waterfront: No
- Year Built: 1995
- Bldg sqft: 2006
- Bedrooms: 2
- Total Baths: 2
- Full Baths: 2
- Garage / Parking Spaces: 2
- Days On Market: 5
- Additional Information
- Geolocation: 28.4623 / -82.5889
- County: HERNANDO
- City: Spring Hill
- Zipcode: 34606
- Subdivision: Timber Pines Tr 58
- Elementary School: Deltona
- Middle School: Powell
- High School: Springstead
- Provided by: SandPeak Realty Inc
- Contact: Jeffrey Schuster
- (352) 277-5959

- DMCA Notice
-
DescriptionIf you're searching for a villa in an amazing senior gated golf course community, this is the one. This timber pines end unit villa with park like settings is waiting for you. It's a spacious 2 bedroom, 2 bathroom, with a 2 car garage. The kitchen is very nice with newer appliances and has an eat in kitchen, or dining room for entertaining. This villa has vaulted ceilings, and a beautiful double door entry(covered front porch). Master br is very large, with 2 walk in closets and double vanities. This villa has plenty of open space between living & family room, a with lania that has heat & ac. The views are spectacular, with a relaxing wooded park like setting. Outside the lania door is a small patio for grilling and entertaining. The villa has newer windows throughout. Ac is from 7/2017 and roof is from 6/2013. Furnings, and easy go golf cart are available upon request. Forest glen village provides lawn mowing, trimming of community planted shrubs, sprinklers system maintenance, and outside pest control. Forest glen village is not pet friendly. Enjoy the life you deserve in timber pines. A gated 55+ active adult community with tons of activities. It has 4 fabulous golf courses, and 2 pro shops to address any golfers needs. The pickleball courts are fabulous, and have a professional feel to them. The state of the art fitness and wellness center is amazing. The clubhouse restaurant and bar have a resort type feel to them. Next door is the performing arts center that has some of the best entertainment in the state, and holiday parties throughout the year. Residents are able to enjoy 2 geothermal pools, tennis, billiards hall, arts & crafts rooms. There is craftsman wood shop that allows homeowners the opportunity to renovate their own home. The community even has its own paws park for your furry friends to socialize in. Timber pines has over 100 active clubs to enjoy. The hoa's include spectrum high speed internet and cable with dvr box. Don't miss out on this one, it will not last long!
Payment Calculator
- Principal & Interest -
- Property Tax $
- Home Insurance $
- HOA Fees $
- Monthly -
Features
Bedrooms / Bathrooms
- Master Bedroom / Bath: Master on Main
Building and Construction
- Absolute Longitude: 82.588945
- Approx Sqft Under Roof: 2482.00
- Builder Name: US Home Corp
- Construction: Concrete Block, Foundation - Slab, Siding - Hardy Plank, Stucco
- Exterior Features: Entry-Ground Level, Front Porch, Lanai, Patio-Screened
- Flooring: Carpet, Ceramic Tile, Wood
- New Construction Type: Completed
- New Construction: No
- Paved Road: Yes
- Roof: Shingle
- Sqft Source: Tax Roll
Property Information
- Property Group Id: 19990816212109142258000000
Land Information
- Acreage Info: Up to 1/4 Acre
- Additional Acreage: No
- Lot Description: Scattered Oaks, Wooded
- Lot Sqft: 4573.00
- Lot: 67
- Subdiv Num: 58
School Information
- Elementary School: Deltona
- High School: Springstead
- Middle School: Powell
- Schools School Year From: 2024
- Schools School Year To: 2025
Garage and Parking
- Garage Parking: Attached, Garage Door Opener Remote, Side Entry Garage Door, Washer/Dryer Hook-up
Eco-Communities
- Energy Features: Ridge Vents
- Greenbelt: No
- Water: HCUD
Utilities
- Carport: None
- Cooling: Central Electric
- Electric: 220 Volts, Underground
- Fireplace: No
- Heat: Heat Pump
- Road Type: Private
- Sewer: Sewer - HCUD
- Utilities: Cable Available, Electric Available, Fire Hydrant within 1000 ft, High Speed Internet Available
Finance and Tax Information
- Condohoacdd Fee In: Cable, Common Area Maintenance, Community Pool, Golf Course, Grounds Maintenance, Irrigation, Pest Control, Road Maintenance, Security, Sewer, Site Manager, Tennis Court(s), Water
- Homestead: Yes
- Home Owners Association Fees: 314.00
- Home Owners Association Schedule: Monthly
- Home Owners Association: Yes
- Tax Year: 2023
- Terms Available: Cash, Conventional, FHA, VA Loan
Mobile Home Features
- Mobilemanufactured Type: N/A
Other Features
- Block: 0000
- Current Zoning: PDP
- Equipment And Applicances: Dryer, Garage Door Opener(s), Microwave, Oven-Electric, Oven/Range-Electric, Refrigerator, Smoke Detector(s), Washer
- Exclusions Y/N/Unknown: Unknown
- Interior Features: Ceiling-Vaulted, Counters-Laminate
- Legal Description: TIMBER PINES TR 58 LOT 67
- Level: One
- Section: 27
- Sinkhole Report: Unknown
- Sinkhole: Unknown
- Special Info: Furnished, Sold As Is
- Split Plan: Yes
- Style: Ranch
- The Range: 17
Similar Properties
Nearby Subdivisions
Berkeley Manor
Berkeley Manor Ph I
Berkeley Manor Phase I
Berkeley Manor Unit 3
Berkeley Manor Unit 4 Ph 2
Forest Oaks
Forest Oaks Unit 1
Forest Oaks Unit 4
Not On List
Royal Highland
Spring Hill
Spring Hill Un 2
Spring Hill Unit 1
Spring Hill Unit 1 Repl 2
Spring Hill Unit 13
Spring Hill Unit 14
Spring Hill Unit 17
Spring Hill Unit 2
Spring Hill Unit 21
Spring Hill Unit 22
Spring Hill Unit 23
Spring Hill Unit 25
Spring Hill Unit 26
Spring Hill Unit 4
Spring Hill Unit 4 Repl 1
Spring Hill Unit 5
Spring Hill Unit 6
Spring Hill Unit 7
Timber Hills Plaza Ph 1
Timber Pines
Timber Pines (village At)
Timber Pines Pn Gr Vl Tr 6 1a
Timber Pines Pn Gr Vl Tr 6 2a
Timber Pines Tr 11 Un 1
Timber Pines Tr 12 Un 2
Timber Pines Tr 13 Un 1a
Timber Pines Tr 13 Un 1b
Timber Pines Tr 13 Un 2a
Timber Pines Tr 16 Un 2
Timber Pines Tr 19 Un 1
Timber Pines Tr 2 Un 1
Timber Pines Tr 2 Un 2
Timber Pines Tr 21 Un 1
Timber Pines Tr 21 Un 2
Timber Pines Tr 21 Un 3
Timber Pines Tr 22 Un 1
Timber Pines Tr 22 Un 2
Timber Pines Tr 25
Timber Pines Tr 27
Timber Pines Tr 30
Timber Pines Tr 36
Timber Pines Tr 41 Ph 1
Timber Pines Tr 41 Ph 1 Rep
Timber Pines Tr 45
Timber Pines Tr 46 Ph 1
Timber Pines Tr 47
Timber Pines Tr 47 Un 2
Timber Pines Tr 47 Un 3
Timber Pines Tr 49
Timber Pines Tr 5 Un 1
Timber Pines Tr 53
Timber Pines Tr 55
Timber Pines Tr 58
Timber Pines Tr 61 Un 3 Ph1 Rp
Timber Pines Tr 8 Un 1
Timber Pines Tr 8 Un 2a - 3
Timber Pines Tr 9a
Timber Pines Tr 9a Repl 1
Tmbr Pines Pn Gr Vl
Weeki Wachee Acres Add
Weeki Wachee Acres Add Un 1
Weeki Wachee Hghts
Weeki Wachee Hills Unit 1
Weeki Wachee Woodlands
Weeki Wachee Woodlands Un 1








































































