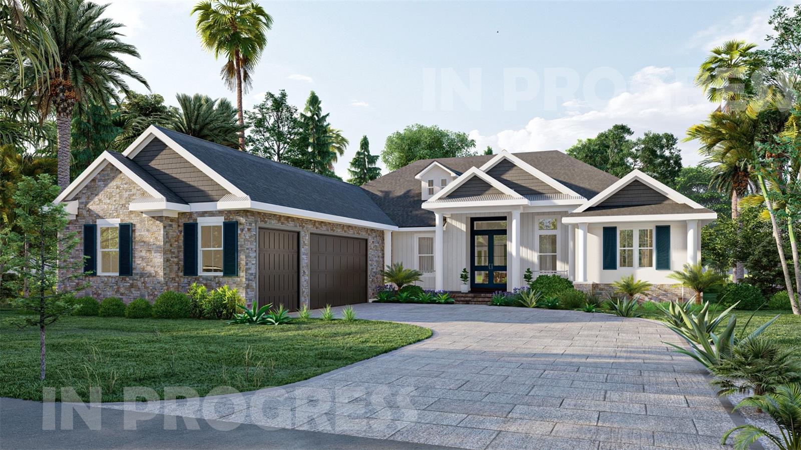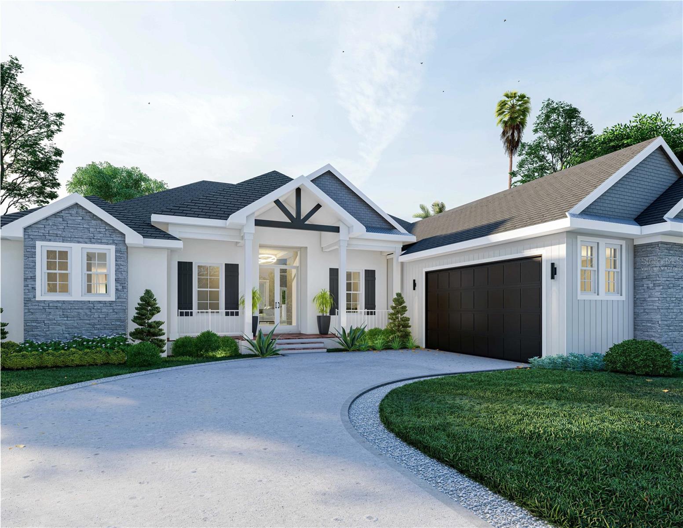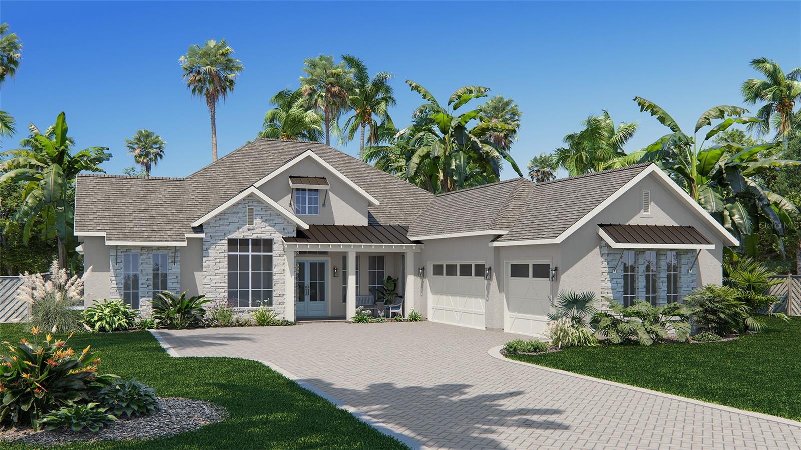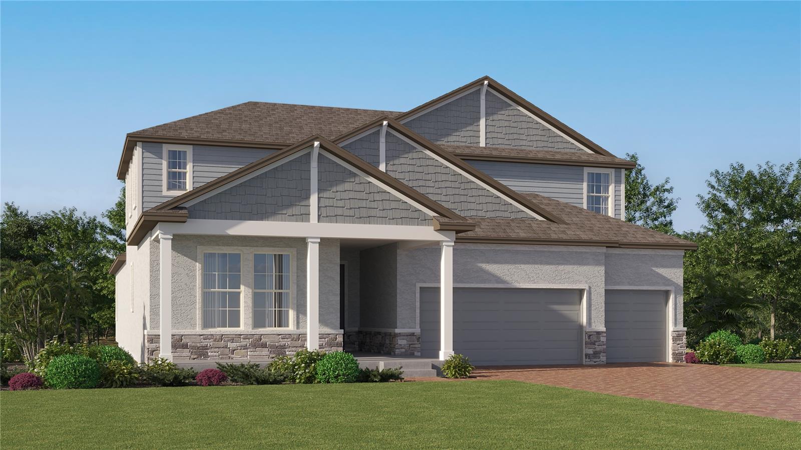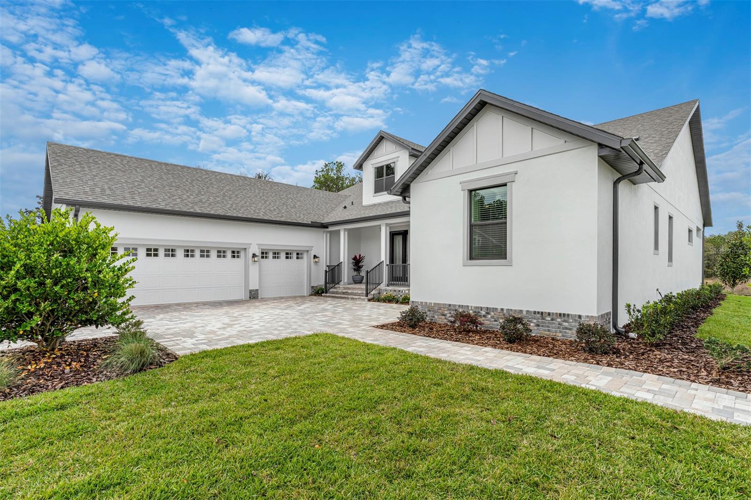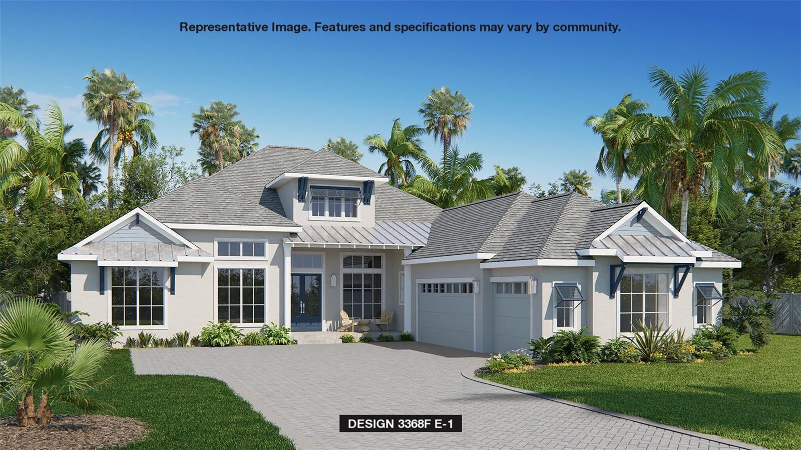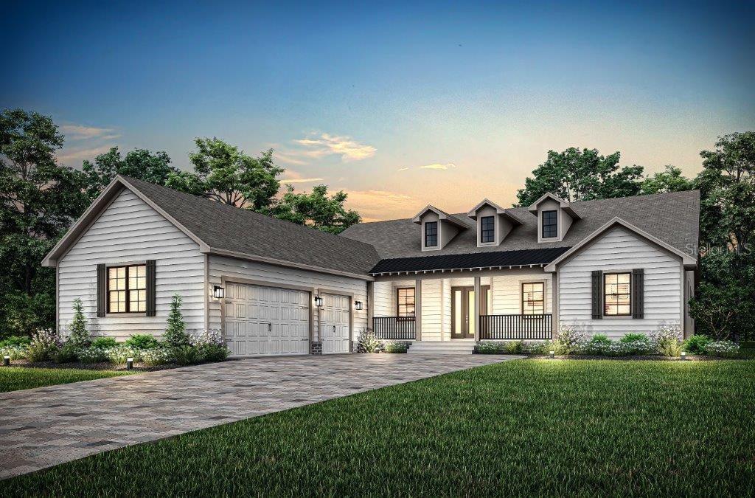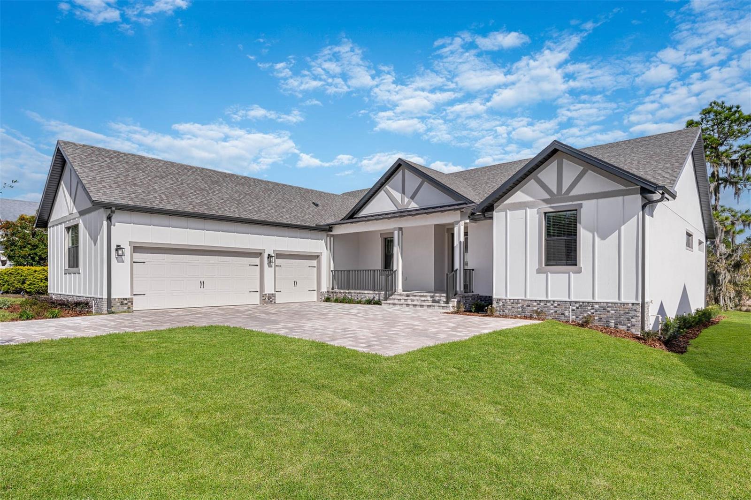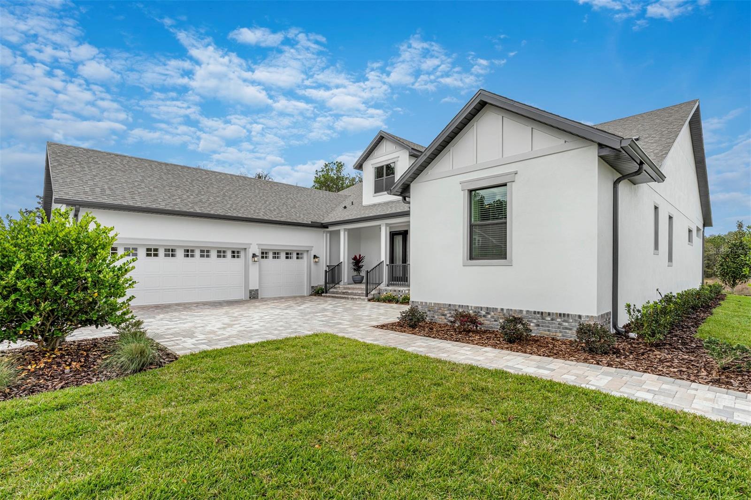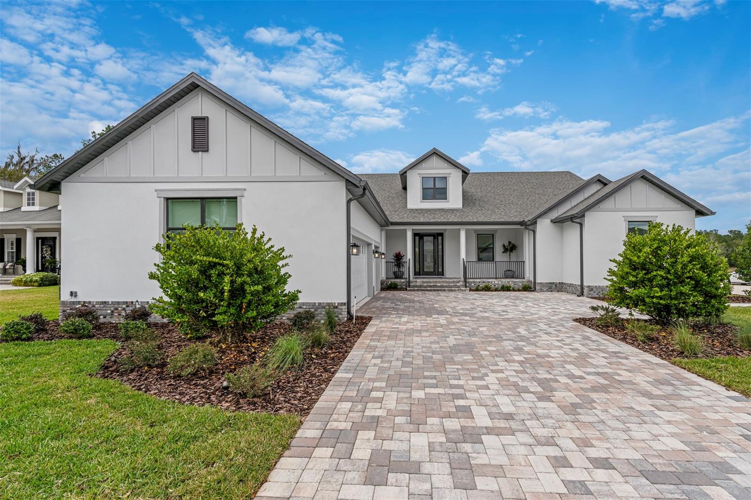Submit an Offer Now!
19411 Sheltered Hill Drive, Brooksville, FL 34601
Property Photos

Priced at Only: $879,900
For more Information Call:
(352) 279-4408
Address: 19411 Sheltered Hill Drive, Brooksville, FL 34601
Property Location and Similar Properties
- MLS#: 2241742 ( Single Family )
- Street Address: 19411 Sheltered Hill Drive
- Viewed: 2
- Price: $879,900
- Price sqft: $320
- Waterfront: No
- Year Built: 2024
- Bldg sqft: 2749
- Bedrooms: 4
- Total Baths: 3
- Full Baths: 3
- Garage / Parking Spaces: 3
- Days On Market: 3
- Additional Information
- Geolocation: 28.5054 / -82.4065
- County: HERNANDO
- City: Brooksville
- Zipcode: 34601
- Subdivision: Southern Hills
- Elementary School: Moton
- Middle School: Parrott
- High School: Hernando
- Provided by: Lyons Heritage Corporation
- Contact: Donna Lee Magrini
- (813) 909-7156

- DMCA Notice
-
DescriptionUnder Construction. Under Construction! It's time to call this BRAND NEW custom Arthur Rutenberg home in the man gated golf course community of Southern Hill Plantation your own! This open floor plan features 4 bedrooms, 3 full bathrooms, a den/office, and a 3 car garage. Custom designed appointments include vaulted beamed ceiling, large pocket slider in the Great Room, solid surface oversized kitchen island, natural gas cooktop and walk in pantry. The covered front porch adds to the neighborhood feel of the community! Additionally, Southern Hills Plantation features a championship Pete Dye Golf Course, resort style swimming pool, spa, fitness center, golf clubhouse, restaurant, clay tennis courts, pickle ball courts, and walking trails. Estimated completion January 2025. Photos are of prior built home. Finishes will vary.
Payment Calculator
- Principal & Interest -
- Property Tax $
- Home Insurance $
- HOA Fees $
- Monthly -
Features
Bedrooms / Bathrooms
- Master Bedroom / Bath: Dual Sinks, Garden Tub, Separate Tub/Shower, Walk-in Closet(s)
Building and Construction
- Absolute Longitude: 82.406485
- Approx Sqft Under Roof: 4017.00
- Builder Model: Aberdeen
- Builder Name: ArthurRutenberg Home
- Construction: Cementitous Finish, Concrete Block, Foundation - Slab, Stone, Stucco
- Exterior Features: Door-Sliding Glass, Front Porch, Lanai, Landscaped, Patio-Open, Window-Dual Pane
- Flooring: Carpet, Ceramic Tile, Laminate Wood
- New Construction Type: Under Construction
- New Construction: Yes
- Paved Road: Yes
- Roof: Shingle
- Sqft Source: Plans
Property Information
- Property Group Id: 19990816212109142258000000
Land Information
- Acreage Info: Over 1/4 to 1/2 Acre
- Additional Acreage: No
- Lot Description: Conservation Area, Flat, Sidewalk
- Lot Dim Approx: 85x152
- Lot Dimension Source: Plat
- Lot Sqft: 12920.00
- Subdiv Num: 3571
School Information
- Elementary School: Moton
- High School: Hernando
- Middle School: Parrott
- Schools School Year To: 12
Garage and Parking
- Garage Parking: Drive-Brick/Pavers, Garage Door Opener, Garage Door Opener Remote, Service Door, Side Entry Garage Door
Eco-Communities
- Energy Features: Programmable Thermostat, Tankless Water Heater, Thermal Glass Windows
- Greenbelt: No
- Water: County Water, Irrigation - Recycled
Utilities
- Carport: None
- Cooling: Central Electric
- Electric: Underground
- Fireplace: No
- Heat: Heat Pump
- Sewer: Sewer - City
- Utilities: Cable Available, Electric Available, High Speed Internet Available, Street Lights
Finance and Tax Information
- Homestead: No
- Home Owners Association Fees: 1892.00
- Home Owners Association Schedule: Annual
- Home Owners Association: Yes
- Tax Year: 2023
- Terms Available: Cash, Conventional
Mobile Home Features
- Mobilemanufactured Type: N/A
Other Features
- Current Zoning: R4
- Equipment And Applicances: Cooktop-Gas, Dishwasher, Disposal, Garage Door Opener(s), Garage Remote, Garden Tub, Laundry Tub, Microwave, Oven-Built In, Range Hood, Refrigerator
- Exclusions Y/N/Unknown: No
- Interior Features: Ceiling-Beamed, Ceiling-Tray, Ceiling-Vaulted, Counters-Solid Surface, Kitchen Isle, Open Floor Plan, Pantry, Pull Down Stairs, Walk-in Closet(s)
- Legal Description: SOUTHERN HILLS PLANTATION PHASE 1 BLK 5 LOT 4
- Level: One
- Sinkhole Report: Unknown
- Sinkhole: Unknown
- Split Plan: Yes
- Style: Contemporary
- The Range: 19
Similar Properties
Nearby Subdivisions
Ac Croom Rdmondon Hill0655
Acreage
Brooksville
Brooksville Est
Brooksville Town Of
C
Campers Holiday
Candlelight Unit 4
Candlelight Village
Cascades At S H Plant Ph 1 Rep
Cascades At S Hills Plant Ph 1
Cascades At Southern Hills
Cascades At Southern Plantatio
Cedar Falls Ph V
Cedar Falls Phase Ii
Cedar Lane Sites
Country Club Est Unit 1
Country Club Estate
Croom Road Subdivision
Damac Estates First Add
Damac Modular Home Park
Deer Haven Est Unrec
Dogwood Est Phase Iii
Dogwood Estate Ph Iii
Dogwood Heights
Forest Hills Unrec
Fox Wood Plantation
Garmisch Hills
Garmish Trails Class 1 Sub
Garmish Trails - Class 1 Sub
Garrison Acres
Garrisons Add To Brooksvl
Golfview West
Grelles P H Sub
Gulf Ridge Park
Gulf Ridge Park Rep
H H Homesites
Hales Addition To Brooksvl
Highland Oaks
Highpoint Gardens
Home Terrace
Hortons Add
Istachatta Acres Unrecorded
Jennings Varn A Sub Of
Jennings And Varn A Sub Of
Johnsons Add
Kingswood Parkrep Of 2nd
Lake Lindsey City
Lake Simmons Est
Lake Simmons Estate
Lakeside Estates Unit 1
Laurel Oaks
Laurel Oaks Sub
Laurel Oaks Subdivision
Laws Add To Brooksvl
Ludlow Heights
Mitchell Heights
Mondon Hill Farm Unit 2
Mrs S S Mccampbells Add To
Northside Estates
Not In Hernando
Not On List
Oakwood Park
Parsons Add To Brooksville
Ponce De Leonyontz Rdco Line
Potter Field
Potterfield Gdn Ac Sec H
Potterfield Hern Baby Farm
Reids Sub
Royal Oaks Est
Saxon Heights
South Brooksville
Southern Hills
Southern Hills Plantation
Southern Hills Plantation Club
Southern Hills Plantation Ph 1
Southern Hills Plantation Ph 2
Southern Hills Plantation Ph 3
Southern Hills Plantation Ph2
Southern Hills Plantation Ph2a
Southern Hills Plnt Ph1 Bl4735
Southside Estates
Tests Sub
Unplatted
Vista Heights Estates
Wc Blacks Addition
Whitman Ph 3 Class 1 Sub
Woodlawn Add












