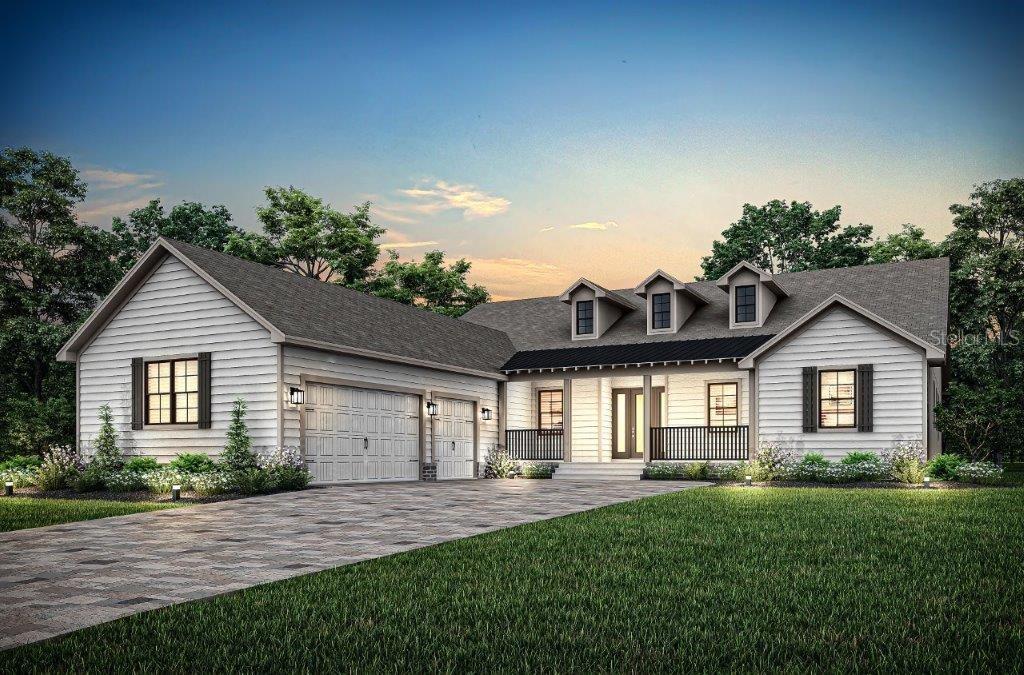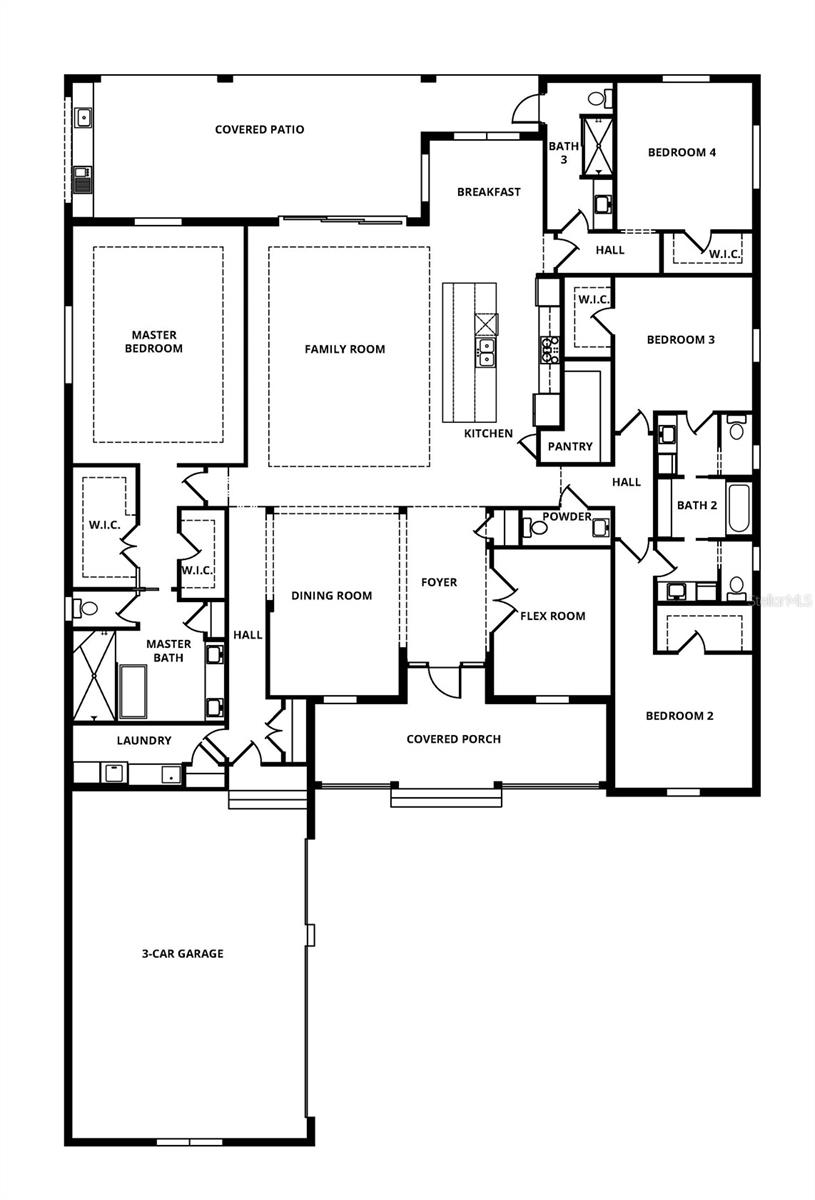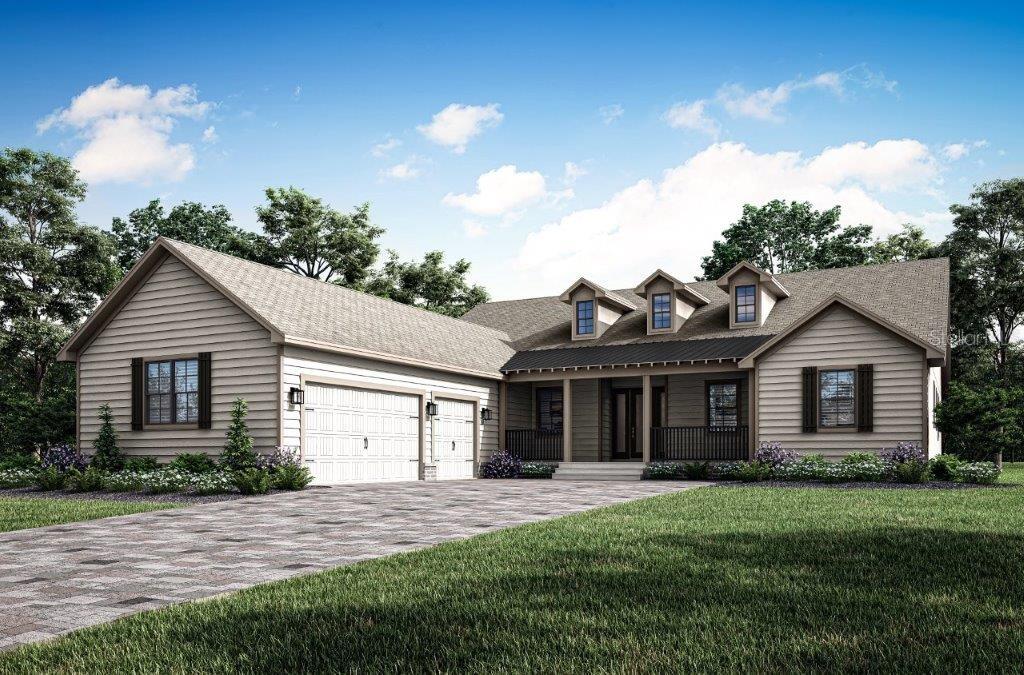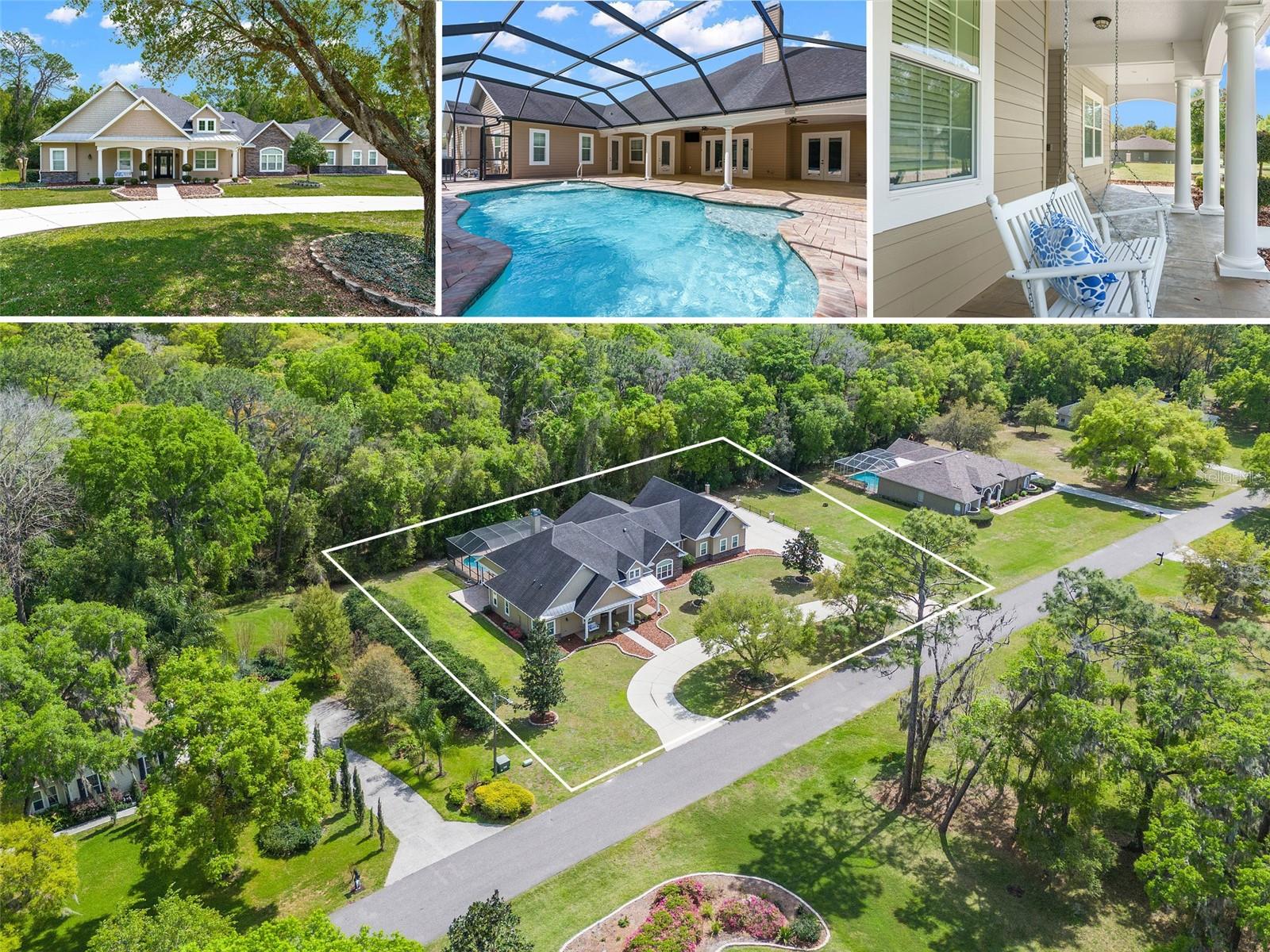Submit an Offer Now!
5880 Creek Ridge Road, BROOKSVILLE, FL 34601
Property Photos

Priced at Only: $910,900
For more Information Call:
(352) 279-4408
Address: 5880 Creek Ridge Road, BROOKSVILLE, FL 34601
Property Location and Similar Properties
- MLS#: TB8317020 ( Residential )
- Street Address: 5880 Creek Ridge Road
- Viewed: 32
- Price: $910,900
- Price sqft: $178
- Waterfront: No
- Year Built: 2024
- Bldg sqft: 5120
- Bedrooms: 4
- Total Baths: 4
- Full Baths: 3
- 1/2 Baths: 1
- Garage / Parking Spaces: 3
- Days On Market: 50
- Additional Information
- Geolocation: 28.5147 / -82.3992
- County: HERNANDO
- City: BROOKSVILLE
- Zipcode: 34601
- Subdivision: Southern Hills Plantation
- Provided by: LGI REALTY- FLORIDA, LLC
- Contact: Gayle Van Wagenen
- 904-449-3938
- DMCA Notice
-
DescriptionUnder Construction. The 4 bedroom, 3.5 bath Firethorn is a true masterpiece, with every detail meticulously crafted to provide the utmost in comfort, convenience, and style. With spacious secondary bedrooms, a private den, a fully loaded kitchen and a dining room, this home checks all the boxes. The master suite includes two impressive walk in closets in addition to views of the covered outdoor living area. The Firethorn comes outfitted with luxurious upgrades and designer details. Inside this home, you will find a full suite of stainless steel kitchen appliances, including the refrigerator, gorgeous quartz countertops, oversized cabinetry with crown molding, luxury vinyl plank flooring, blinds throughout and more. In addition, this home showcases stunning curb appeal with lush front yard landscaping and a stately exterior.
Payment Calculator
- Principal & Interest -
- Property Tax $
- Home Insurance $
- HOA Fees $
- Monthly -
Features
Building and Construction
- Builder Model: Firethorn
- Builder Name: LGI Homes Florida - LLC
- Covered Spaces: 0.00
- Exterior Features: Irrigation System, Lighting, Outdoor Kitchen, Sidewalk, Sliding Doors
- Flooring: Carpet, Luxury Vinyl
- Living Area: 3582.00
- Other Structures: Outdoor Kitchen
- Roof: Shingle
Property Information
- Property Condition: Under Construction
Garage and Parking
- Garage Spaces: 3.00
- Open Parking Spaces: 0.00
- Parking Features: Covered, Driveway, Garage Door Opener
Eco-Communities
- Water Source: Public
Utilities
- Carport Spaces: 0.00
- Cooling: Central Air
- Heating: Gas
- Pets Allowed: Yes
- Sewer: Public Sewer
- Utilities: Cable Available, Electricity Available, Natural Gas Available, Water Available
Finance and Tax Information
- Home Owners Association Fee: 3489.00
- Insurance Expense: 0.00
- Net Operating Income: 0.00
- Other Expense: 0.00
- Tax Year: 2024
Other Features
- Appliances: Dishwasher, Disposal, Microwave, Range, Refrigerator
- Association Name: Southern Hills Plantation Homeowners Association I
- Association Phone: 877-221-6919
- Country: US
- Interior Features: Ceiling Fans(s), High Ceilings, Kitchen/Family Room Combo, Stone Counters, Thermostat, Walk-In Closet(s)
- Legal Description: SOUTHERN HILLS PLANTATION PH 3 BLK 17 LOT 35
- Levels: One
- Area Major: 34601 - Brooksville
- Occupant Type: Vacant
- Parcel Number: R03-223-19-3574-0170-0350
- Style: Traditional
- Views: 32
Similar Properties
Nearby Subdivisions
Ac Croom
Acreage
Barnes Add. To Brooksville
Brooksville
Brooksville Est
Campers Holiday
Candlelight Unit 4
Cascades At Southern Hills
Country Club Est Unit 1
Country Club Est Unit 2
Country Club Estate
Croom Road Subdivision
Damac Estates First Add
Damac Modular Home Park
Deer Haven Est Unrec
Dogwood Est Phase Iii
Dogwood Heights
Flora Stenholm - Class 1 Sub
Forest Hills Unrec
Garmisch Hills
Garmish Trails - Class 1 Sub
Garrisons Add To Brooksvl
Golfview West
Hales Addition To Brooksvl
Highland Oaks
Highpoint Gardens
Istachatta Acres Unrecorded
Jennings And Varn A Sub Of
Lake Lindsey City
Lake Simmons Est
Lakeside Acres Mh Sub
Lakeside Estates Unit 1
Laurel Oaks Subdivision
Mondon Hill Farm Unit 2
Northside Estates
Northside Estates Replat
Not In Hernando
Not On List
Potterfield Hern Baby Farm
Reids Sub
Royal Highlands Unit 8
Saxon Heights
Saxons Add To Brooksville
South Brooksville
Southern Hills
Southern Hills Plantation
Southern Hills Plantation Ph 1
Southern Hills Plantation Ph 2
Southern Hills Plantation Ph 3
Southern Hills Plnt Ph1 Bl4735
Southside Estates
Unplatted
Vista Heights Estates








