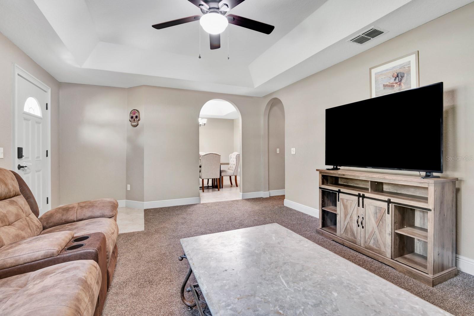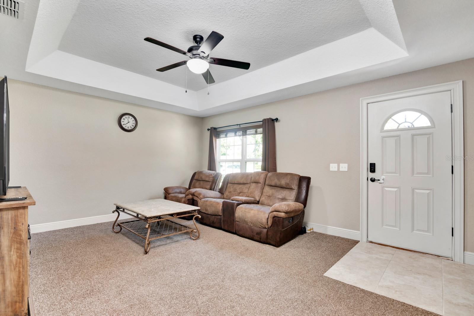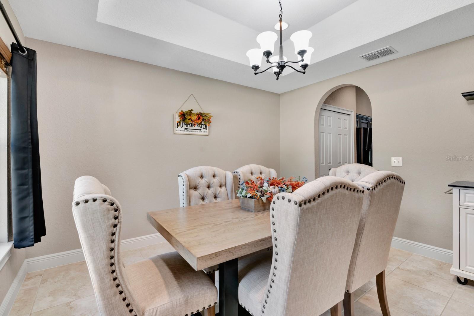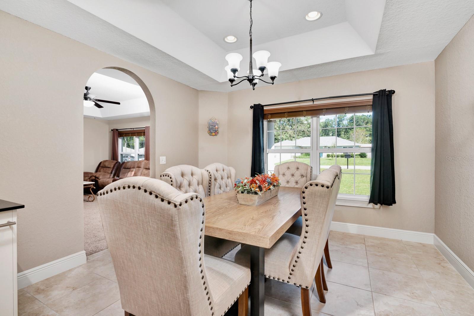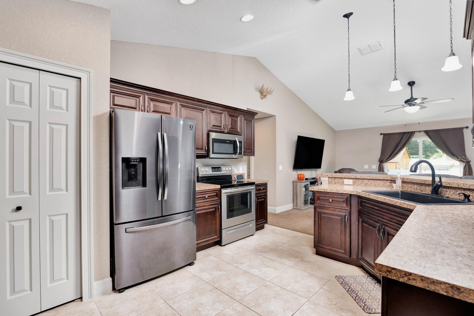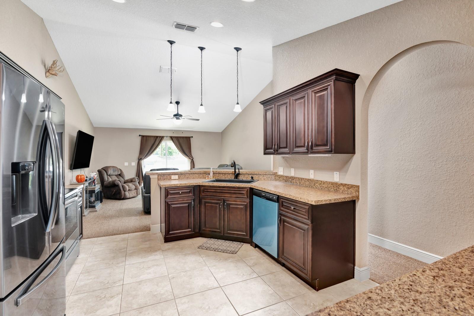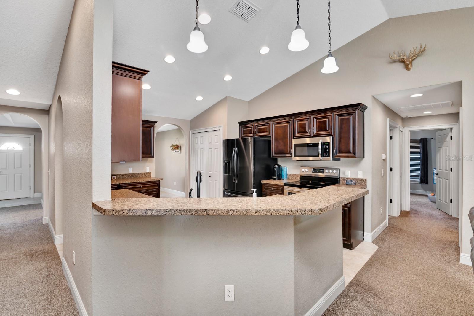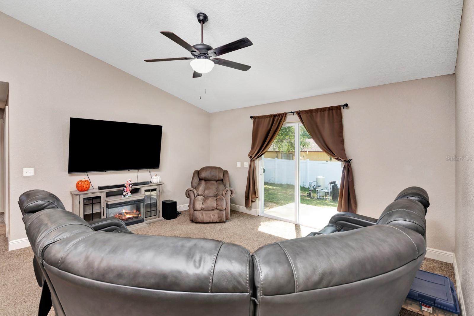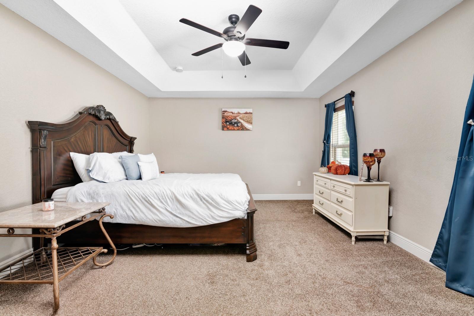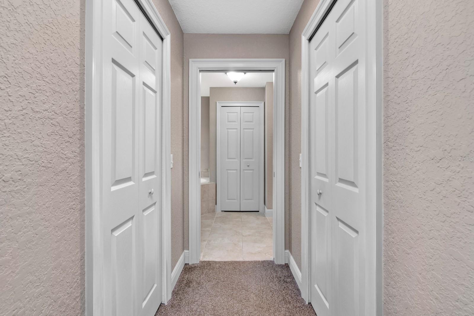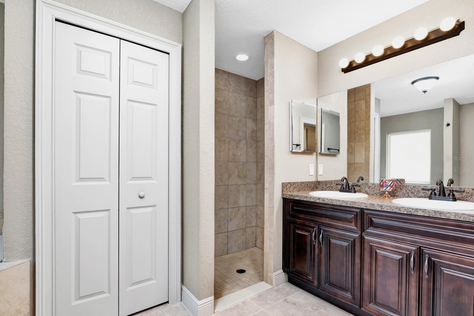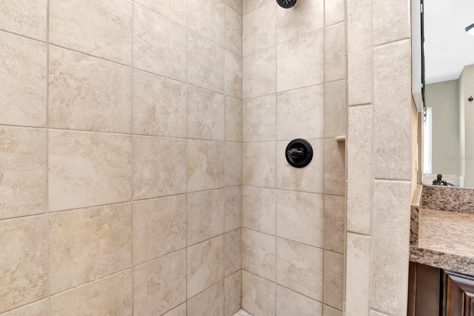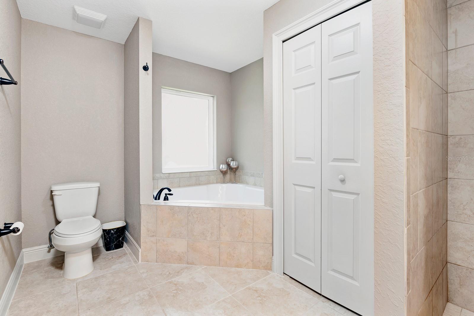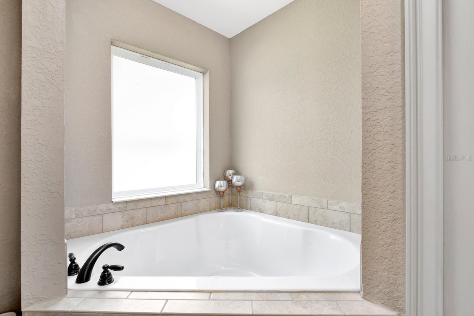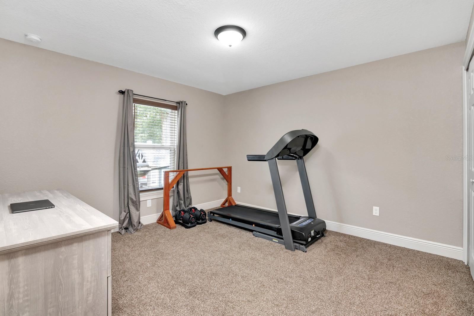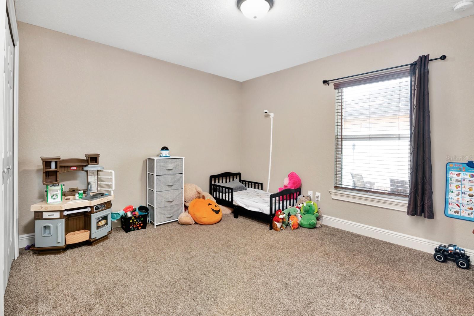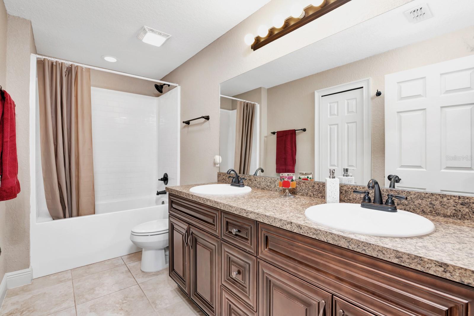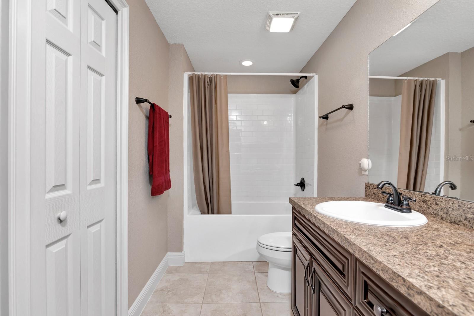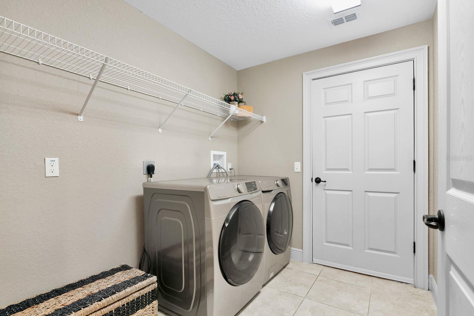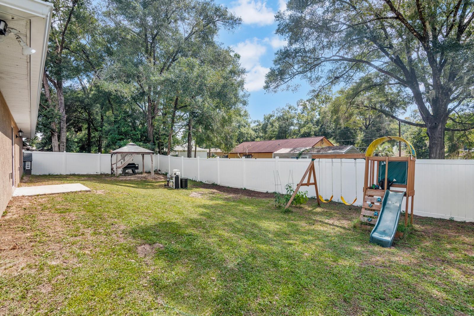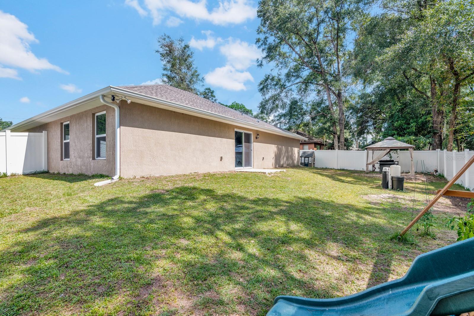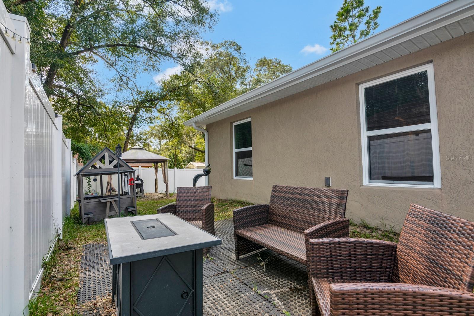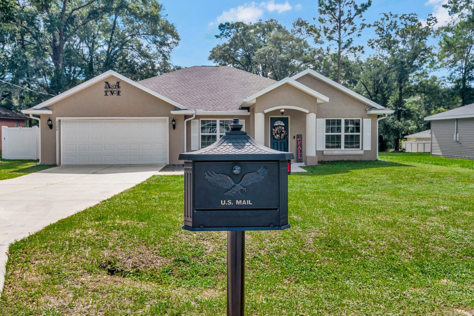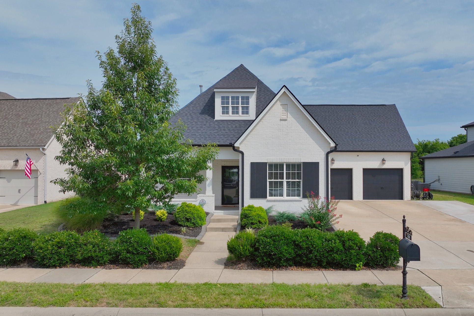Submit an Offer Now!
5590 57th Place, OCALA, FL 34482
Property Photos
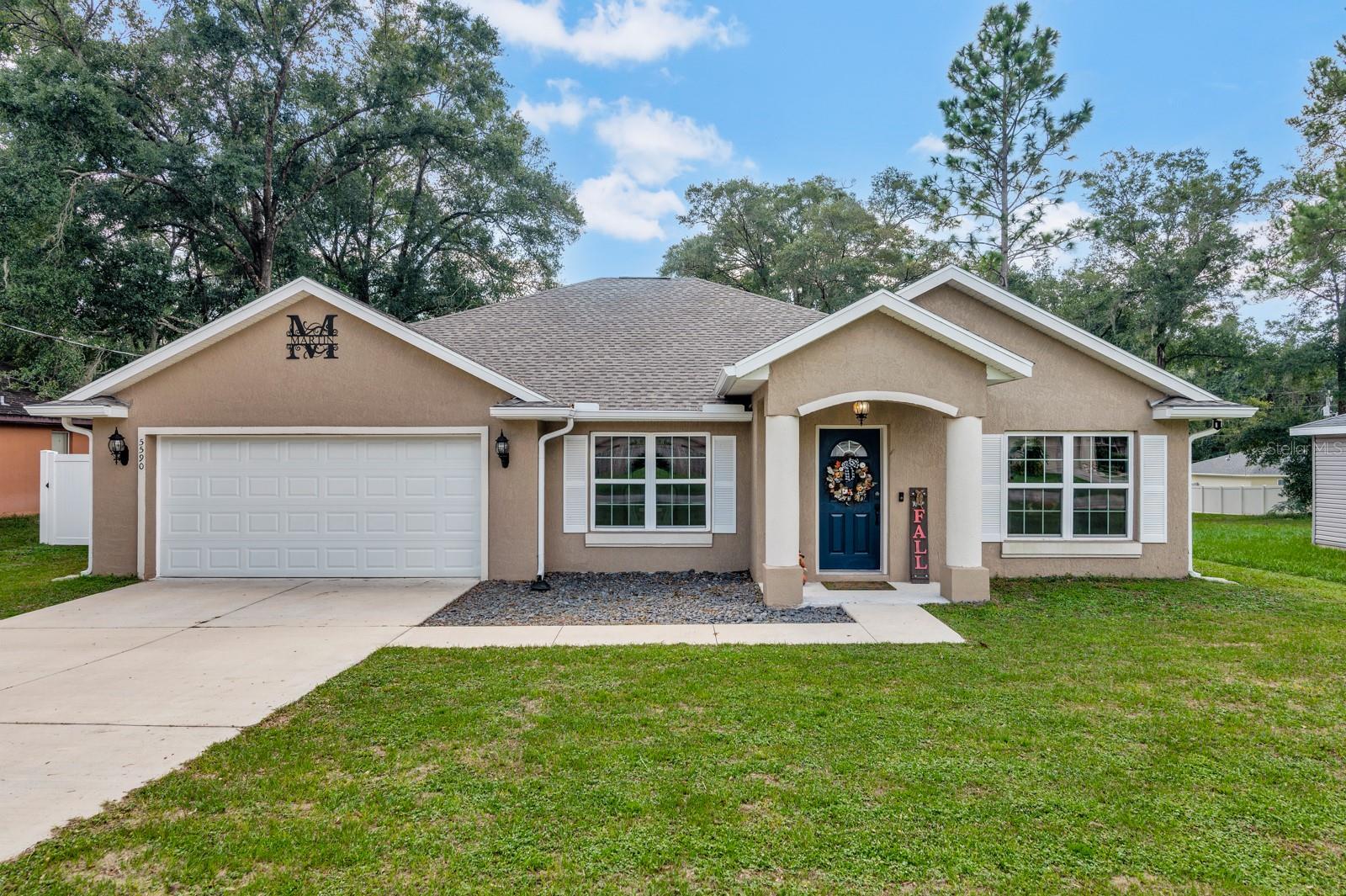
Priced at Only: $290,000
For more Information Call:
(352) 279-4408
Address: 5590 57th Place, OCALA, FL 34482
Property Location and Similar Properties
- MLS#: GC525405 ( Residential )
- Street Address: 5590 57th Place
- Viewed: 8
- Price: $290,000
- Price sqft: $118
- Waterfront: No
- Year Built: 2021
- Bldg sqft: 2459
- Bedrooms: 3
- Total Baths: 2
- Full Baths: 2
- Garage / Parking Spaces: 2
- Days On Market: 44
- Additional Information
- Geolocation: 29.2465 / -82.2125
- County: MARION
- City: OCALA
- Zipcode: 34482
- Subdivision: Ocala Park Estate
- Provided by: BHGRE THOMAS GROUP
- Contact: Taylor George
- 352-226-8228
- DMCA Notice
-
DescriptionWelcome to this meticulously maintained 3 bedroom, 2 bathroom home, built in 2021, offering modern design and exceptional comfort. With 1,946 square feet of living space, this home features a split bedroom floorplan, two separate living areas perfect for entertaining or relaxation, and a spacious primary suite complete with his and her walk in closets, double vanity sinks, a walk in shower and a soaking tub. The second bathroom is thoughtfully designed with double vanity sinks, providing ample space for everyone. The heart of the home is the stunning kitchen, equipped with an abundance of counter space, beautiful slow close cabinetry, upgraded, modern appliances and a charming farmhouse sinkideal for cooking and gathering. Step outside to the expansive, fully fenced backyard, perfect for outdoor activities and gardening. The home is on well water meaning one less utility bill to think about! Dont miss your chance to own this beautiful property in pristine condition and move in ready! The location offers easy access to the interstate as well as a short drive to Publix supermarket and the World Equestrian Center, a premier equestrian venue and one of the largest equestrian complexes in the world. The WEC boasts beautifully designed accommodations, including a five star hotel, upscale restaurants, and boutique shopping in addition to hosting year round events, including trade shows, car shows, and family friendly activities, making it a true destination for entertainment and leisure. Upgrades include Gutters with screen, vinyl fence, farmhouse sink, refrigerator, disposal, keyed mailbox, water softener, ring doorbell. Washer & Dryer stay with the home.
Payment Calculator
- Principal & Interest -
- Property Tax $
- Home Insurance $
- HOA Fees $
- Monthly -
Features
Building and Construction
- Covered Spaces: 0.00
- Exterior Features: Lighting, Private Mailbox, Rain Gutters, Shade Shutter(s), Sidewalk, Sliding Doors
- Fencing: Vinyl
- Flooring: Carpet, Ceramic Tile
- Living Area: 1946.00
- Roof: Shingle
Garage and Parking
- Garage Spaces: 2.00
- Open Parking Spaces: 0.00
- Parking Features: Driveway, Garage Door Opener
Eco-Communities
- Water Source: Well
Utilities
- Carport Spaces: 0.00
- Cooling: Central Air
- Heating: Central, Electric
- Sewer: Septic Tank
- Utilities: BB/HS Internet Available, Cable Available, Electricity Connected
Finance and Tax Information
- Home Owners Association Fee: 0.00
- Insurance Expense: 0.00
- Net Operating Income: 0.00
- Other Expense: 0.00
- Tax Year: 2023
Other Features
- Appliances: Convection Oven, Dishwasher, Disposal, Dryer, Electric Water Heater, Ice Maker, Microwave, Range, Range Hood, Refrigerator, Washer, Water Softener
- Country: US
- Interior Features: Cathedral Ceiling(s), Ceiling Fans(s), Crown Molding, Primary Bedroom Main Floor, Split Bedroom, Thermostat, Tray Ceiling(s), Walk-In Closet(s)
- Legal Description: SEC 28 TWP 14 RGE 21 PLAT BOOK H PAGE 073 OCALA PARK ESTATES UNIT 4 BLK 42 LOT 8
- Levels: One
- Area Major: 34482 - Ocala
- Occupant Type: Owner
- Parcel Number: 1304-042-008
- Zoning Code: R1
Similar Properties
Nearby Subdivisions
Brittany Estategolden Ocala
Cotton Wood
Derby Farms
Dorchester Estate
Equestrian Oaks
Equestrian Spgs
Fantasy Farm Estate
Forest Villas
Forest Villas 2
Golden Hills Turf Country Clu
Golden Ocala
Golden Ocala Golf Equestrian
Golden Ocala Golf And Equestri
Heath Preserve
Hooper Farms 13
Hunterdon Hamlet Un 01
Hunterdon Hamlet Un 02
Hunterdon Hamlet Un 2
Masters Village
Meadow Wood Farms
Meadow Wood Farms Un 02
Mossbrook Farms
Non Sub
Not In Subdivision
Not On List
Not On The List
Oak Trail Est
Ocala Estate
Ocala Palms
Ocala Palms Golf Course
Ocala Palms Un 01
Ocala Palms Un 02
Ocala Palms Un 03
Ocala Palms Un 04
Ocala Palms Un 08
Ocala Palms Un 09
Ocala Palms Un I
Ocala Palms Un Ix
Ocala Palms Un V
Ocala Palms Un Vii
Ocala Palms Un X
Ocala Palms V
Ocala Park Estate
Ocala Park Estates
Ocala Preserve
Ocala Preserve Ph 1
Ocala Preserve Ph 11
Ocala Preserve Ph 12
Ocala Preserve Ph 13
Ocala Preserve Ph 18a
Ocala Preserve Ph 1b 1c
Ocala Preserve Ph 2
Ocala Preserve Ph 5
Ocala Preserve Ph 9
Ocala Preserve Phase 13
Ocala Rdg Un 0
Ocala Rdg Un 04
Ocala Rdg Un 06
Ocala Rdg Un 10
Ocala Rdg Un 13
Ocala Rdg Un 6
Ocala Rdg Un 7
Ocala Ridge
Ocala Ridge Un 08
Other
Quail Mdw
Quail Meadow
Quail Meadows
Rainbow Acres Sub
Rolling Hills Un 05
Rolling Hills Un Four
Sand Hill Crk Rep
Un 03 Ocala Ridge
West End




