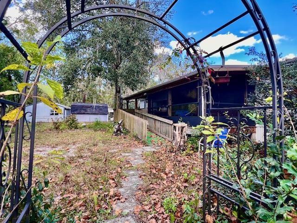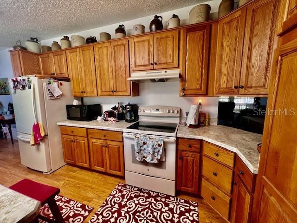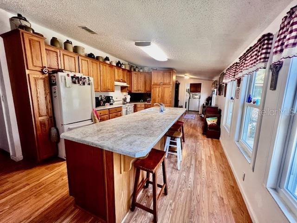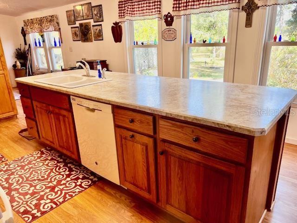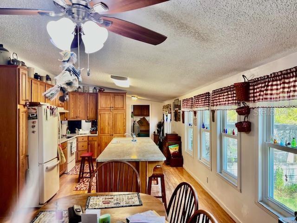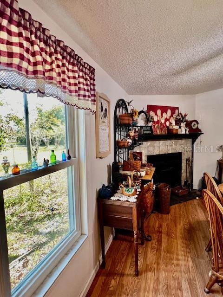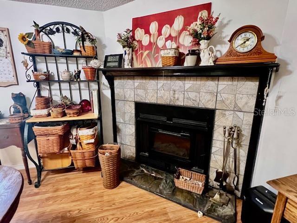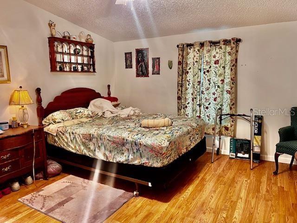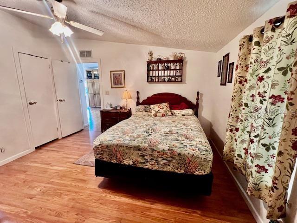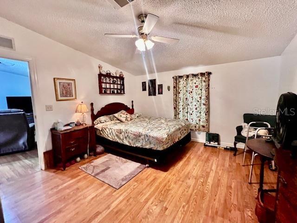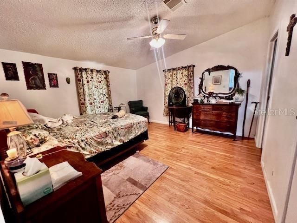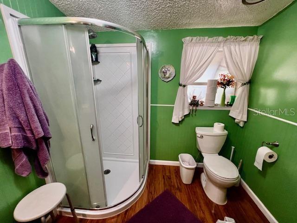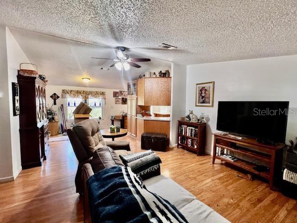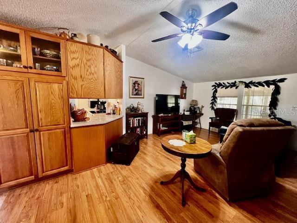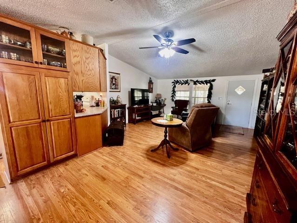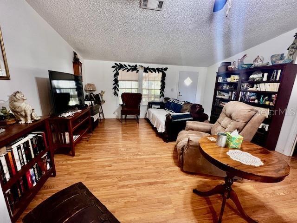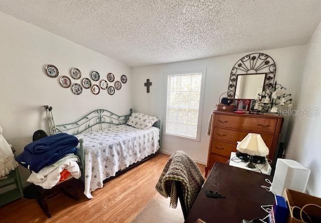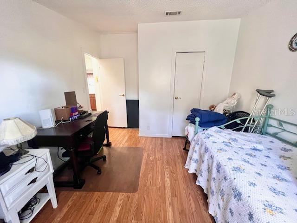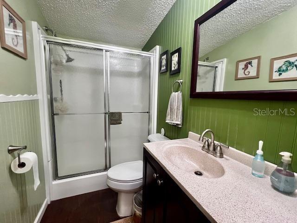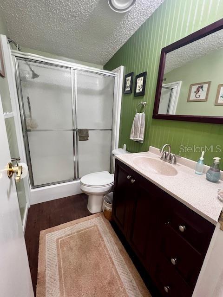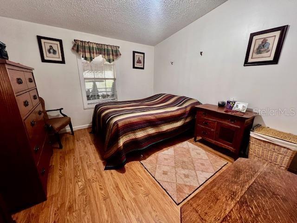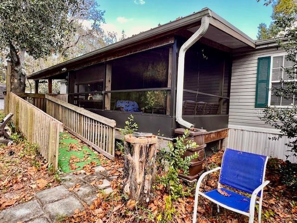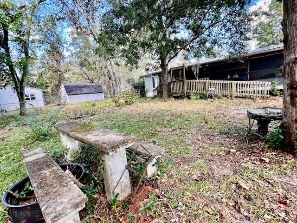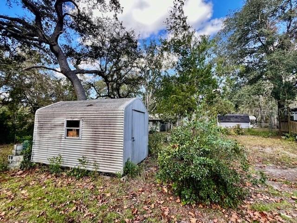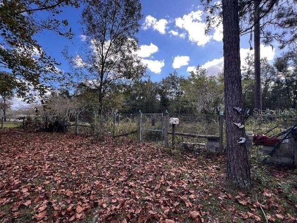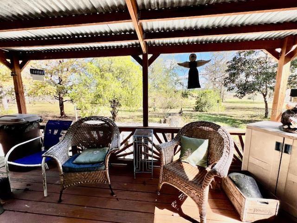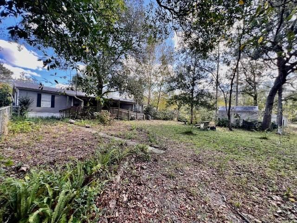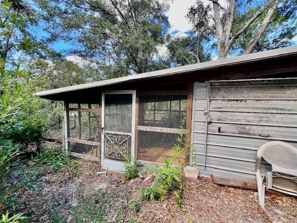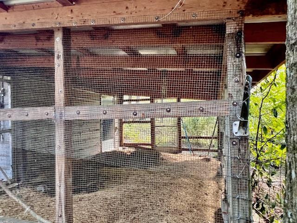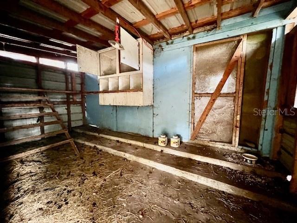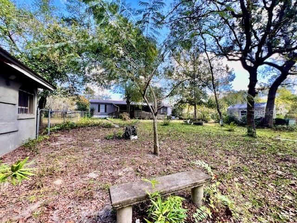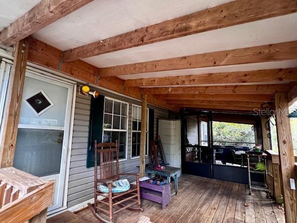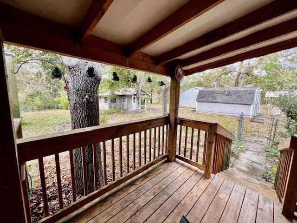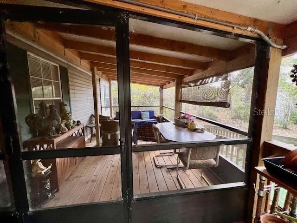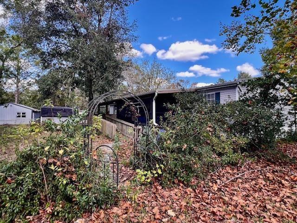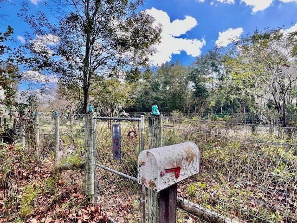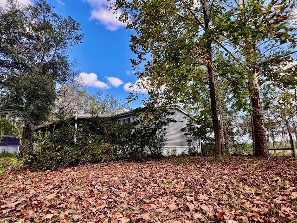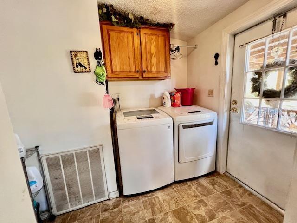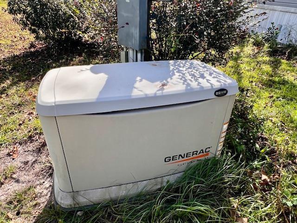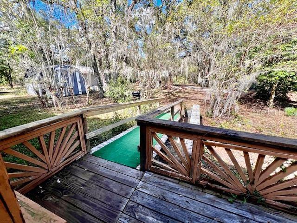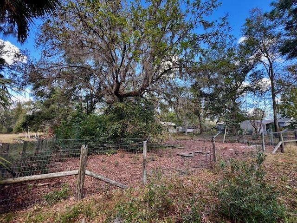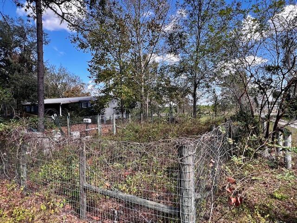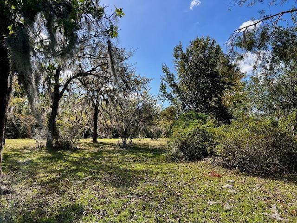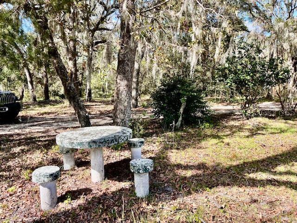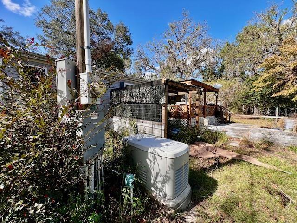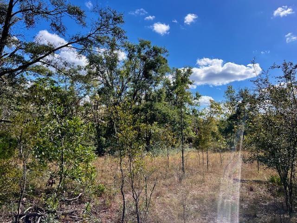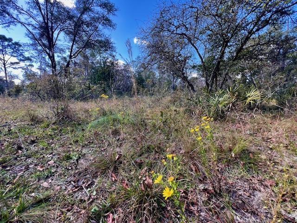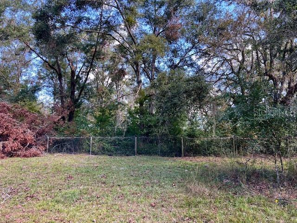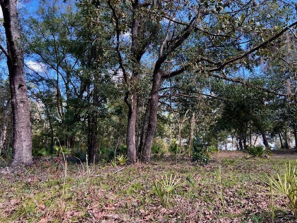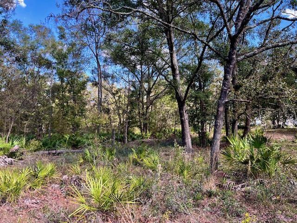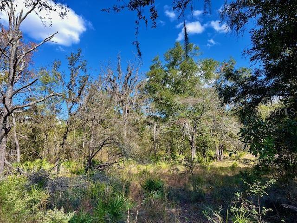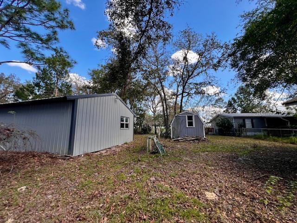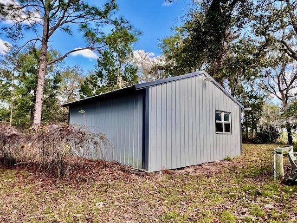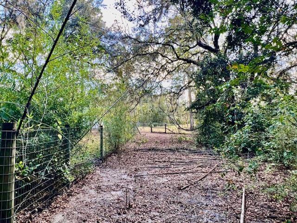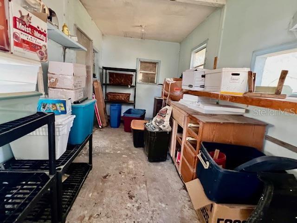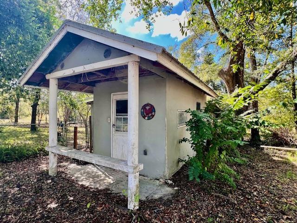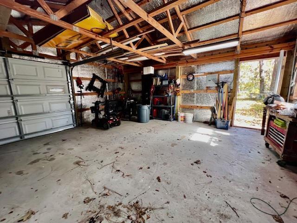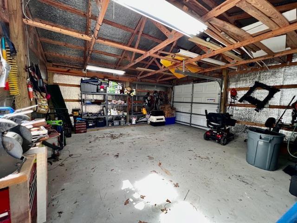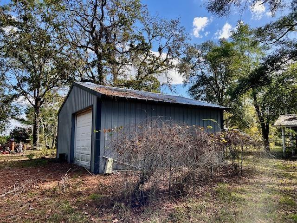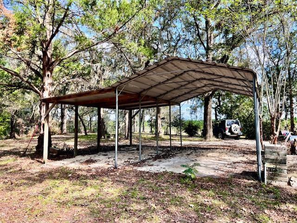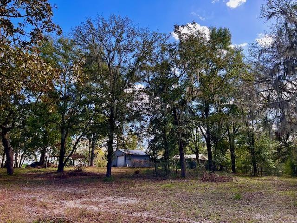Submit an Offer Now!
5019 50th Avenue, BELL, FL 32619
Property Photos
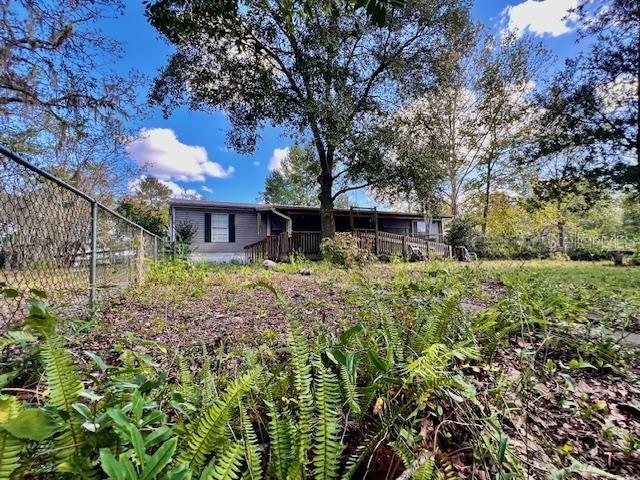
Priced at Only: $279,000
For more Information Call:
(352) 279-4408
Address: 5019 50th Avenue, BELL, FL 32619
Property Location and Similar Properties
- MLS#: GC526125 ( Residential )
- Street Address: 5019 50th Avenue
- Viewed: 18
- Price: $279,000
- Price sqft: $147
- Waterfront: No
- Year Built: 1996
- Bldg sqft: 1902
- Bedrooms: 3
- Total Baths: 2
- Full Baths: 2
- Garage / Parking Spaces: 2
- Days On Market: 44
- Acreage: 5.00 acres
- Additional Information
- Geolocation: 29.8104 / -82.8925
- County: GILCHRIST
- City: BELL
- Zipcode: 32619
- Subdivision: Shady Bend 2nd Add Sub
- Provided by: HOMETOWN REALTY OF NORTH FLORIDA, INC
- Contact: Natalie Rankin, S
- 352-463-9001
- DMCA Notice
-
DescriptionIf you love the Country Life....Welcome Home! No deed restrictions or HOA here on this 5 ACRES near Bell with its mixture of cleared area with grass and naturally wooded area in the back of the property for privacy. The spacious 3 BD/2 BA Redmond home has a completely remodeled kitchen with more than enough wood cabinets and a large island! Both bathrooms have also been completely remodeled and both have showers for easy access. All floors were replaced with wood laminate plank. Other improvements include a metal roof (2016), new drainfield (2021), well tank replaced (2015), new HVAC (2018), and new windows along front of home (2020). A whole house GENERATOR was installed in 2016 that will give peace of mind if the electric service is ever interrupted. The open floor plan of the home offers comfort and several options for furniture layout and use of spaces. There is a corner fireplace with an electric Amish fireplace insert that gives heat without the mess of ashes. The property offers plenty of options too! There is a garage (2016) that can be used as a workshop or to park vehicles, a metal 2 car carport, and 3 other storage buildings. There is currently a fenced area that can be used for pets, gardens or livestock and there is also a chicken coop! Deer are daily visitors to the property. You can watch them from the front windows or porches! Come and enjoy all the peacefulness and beauty of the country setting!
Payment Calculator
- Principal & Interest -
- Property Tax $
- Home Insurance $
- HOA Fees $
- Monthly -
Features
Building and Construction
- Covered Spaces: 0.00
- Exterior Features: Storage
- Flooring: Laminate
- Living Area: 1512.00
- Roof: Metal
Garage and Parking
- Garage Spaces: 0.00
- Open Parking Spaces: 0.00
Eco-Communities
- Water Source: Well
Utilities
- Carport Spaces: 2.00
- Cooling: Central Air
- Heating: Central
- Sewer: Septic Tank
- Utilities: Electricity Connected
Finance and Tax Information
- Home Owners Association Fee: 0.00
- Insurance Expense: 0.00
- Net Operating Income: 0.00
- Other Expense: 0.00
- Tax Year: 2023
Other Features
- Appliances: Dishwasher, Dryer, Range, Range Hood, Refrigerator, Washer, Water Softener
- Country: US
- Interior Features: Ceiling Fans(s), Open Floorplan, Solid Wood Cabinets, Split Bedroom
- Legal Description: LOT 4 SHADY BEND 2ND ADDITION SUBD CONT 5.00 ACRES 163/71 R/W EASEMT 151/678 197/196 197/197 197/202 UTILITY EASE- MENT 200/57 206/155 2009/1121 201421002860
- Levels: One
- Area Major: 32619 - Bell
- Occupant Type: Owner
- Parcel Number: 03-08-14-0632-0000-0040
- Possession: Close of Escrow
- Views: 18
- Zoning Code: RES




