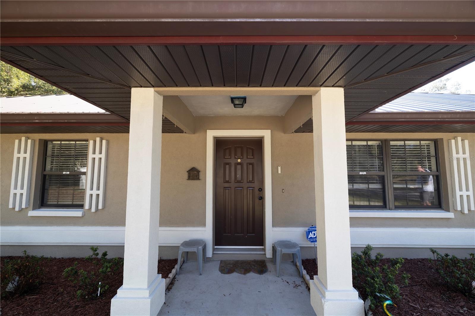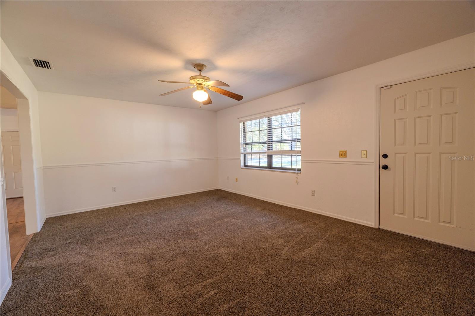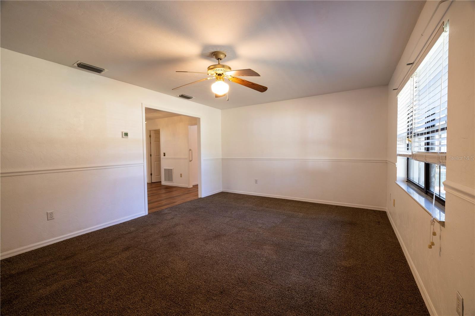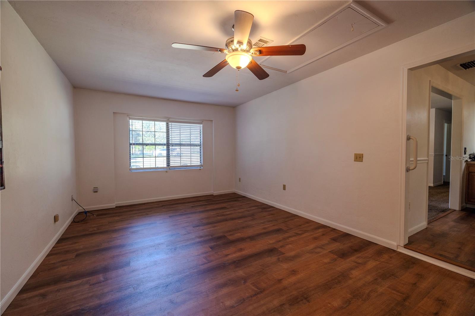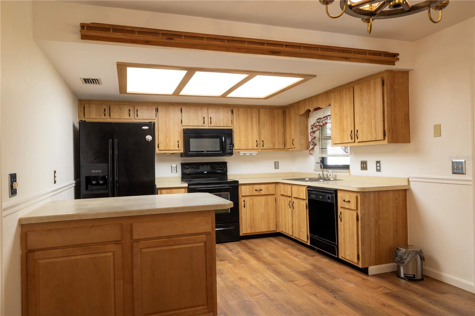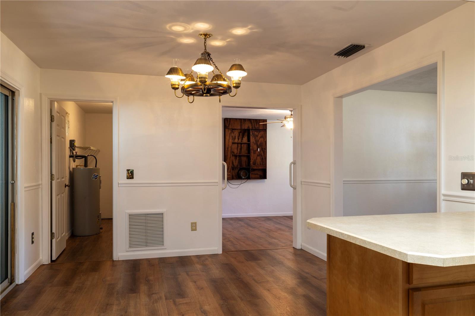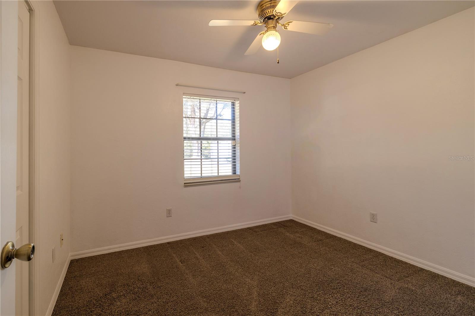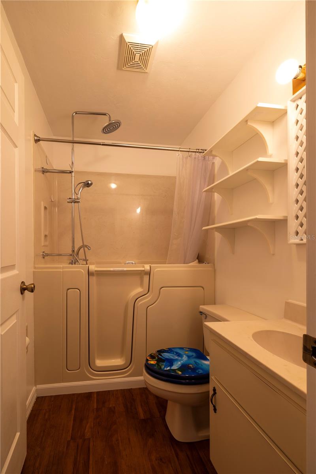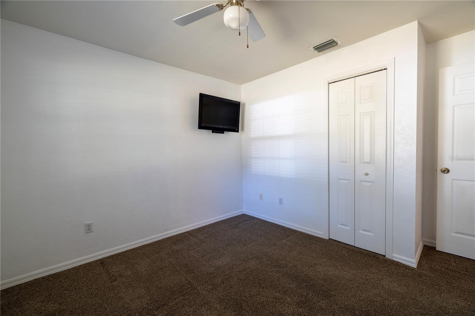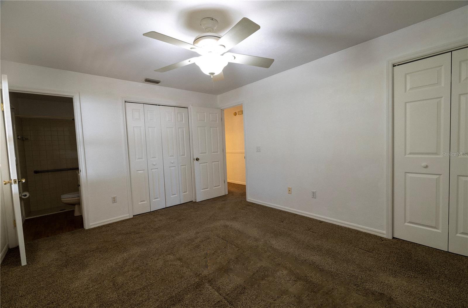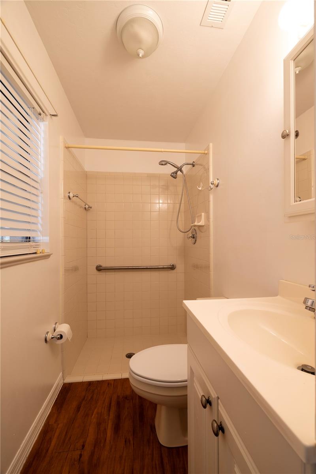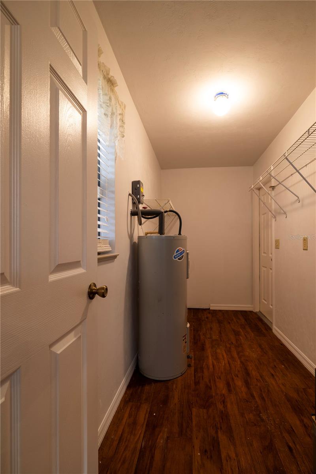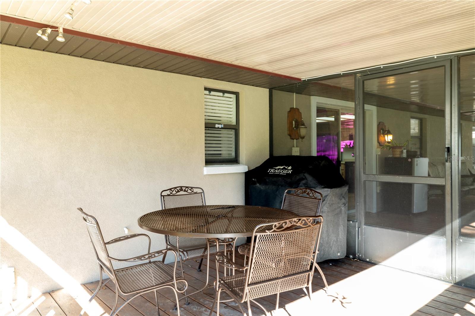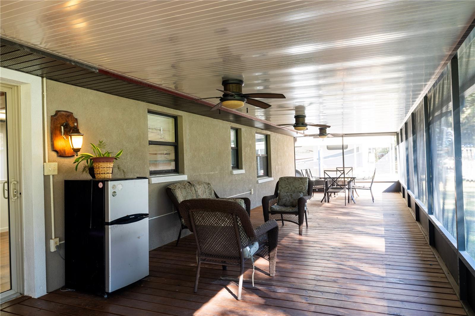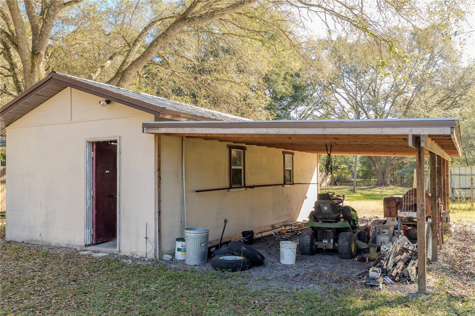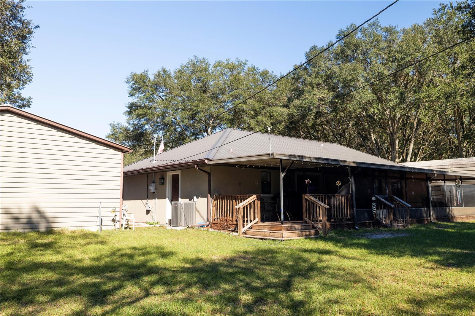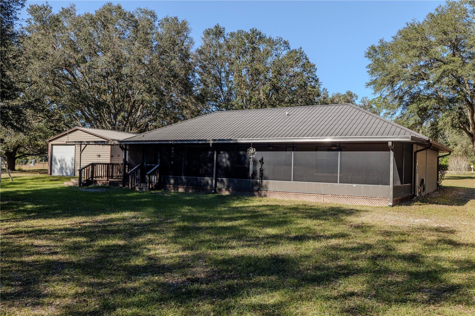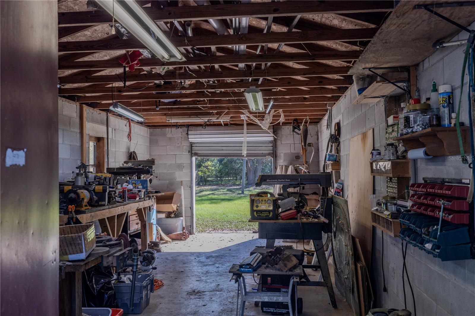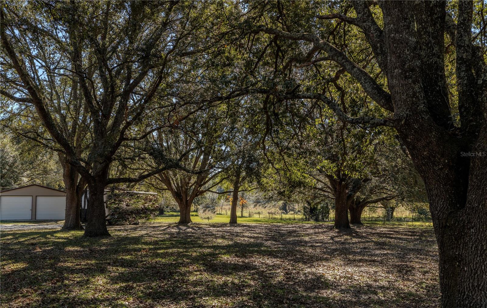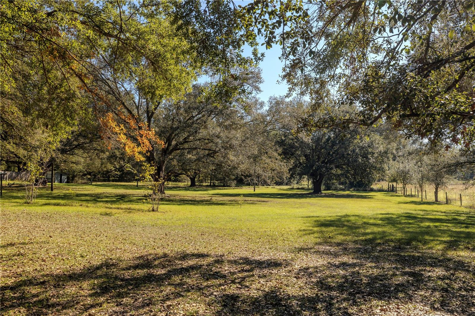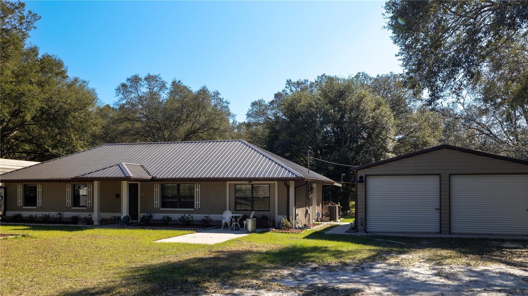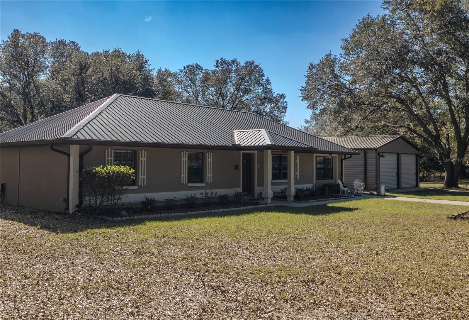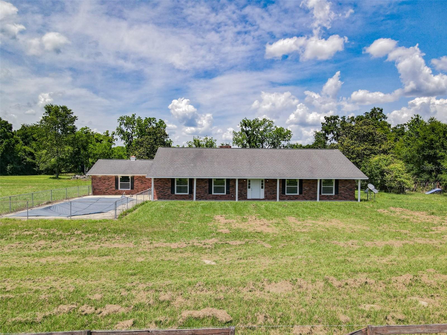Submit an Offer Now!
230 Charlie Lane, LAKE CITY, FL 32024
Property Photos
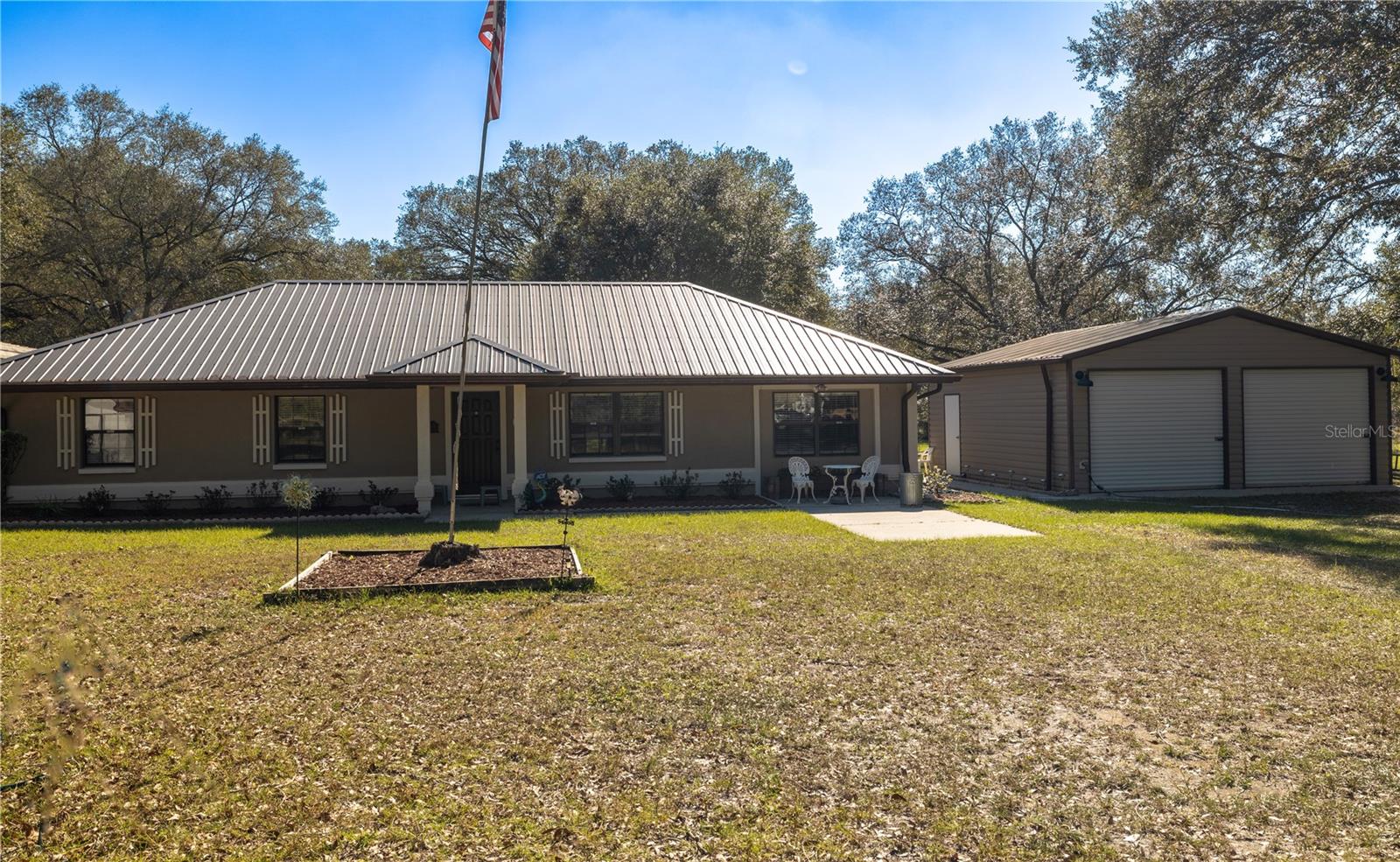
Priced at Only: $375,000
For more Information Call:
(352) 279-4408
Address: 230 Charlie Lane, LAKE CITY, FL 32024
Property Location and Similar Properties
- MLS#: GC526361 ( Residential )
- Street Address: 230 Charlie Lane
- Viewed: 2
- Price: $375,000
- Price sqft: $142
- Waterfront: No
- Year Built: 1994
- Bldg sqft: 2640
- Bedrooms: 3
- Total Baths: 2
- Full Baths: 2
- Garage / Parking Spaces: 3
- Days On Market: 7
- Acreage: 3.49 acres
- Additional Information
- Geolocation: 30.1492 / -82.7444
- County: COLUMBIA
- City: LAKE CITY
- Zipcode: 32024
- Subdivision: Barwick
- Elementary School: Eastside Elementary School CO
- High School: Columbia High School CO
- Provided by: KELLER WILLIAMS GAINESVILLE REALTY PARTNERS
- Contact: Darren Combass
- 352-240-0600
- DMCA Notice
-
DescriptionNestled on 3.49 serene acres in the sought after Barwick neighborhood of Lake City, this updated 3 bedroom, 2 bath home offers the perfect blend of modern convenience and country charm. Boasting 1,512 sqft of living space, the home features a durable metal roof (2019), a fully remodeled bathroom (2022) with a handicap accessible tub, and a stunning new screened in patio addition (2024) spanning about 500sqftideal for entertaining or relaxing. The property is equipped with a 2024 water softener, a 2022 HVAC system, and a newly replaced drain field (2022), ensuring worry free living. Freshly painted inside and out (2024), the home also includes a detached two car garage and a workshop, both with full utilities, as well as an RV carport for added convenience. The property is also fully fenced with a gated entrance. With a well and septic system, you can enjoy self sufficient living while taking in the tranquility of this expansive property. Whether you're relaxing on the patio, working in the fully equipped workshop, or exploring your spacious outdoor retreat, this move in ready gem is a must see.
Payment Calculator
- Principal & Interest -
- Property Tax $
- Home Insurance $
- HOA Fees $
- Monthly -
Features
Building and Construction
- Covered Spaces: 0.00
- Exterior Features: Storage
- Fencing: Fenced
- Flooring: Carpet
- Living Area: 1512.00
- Other Structures: Finished RV Port, Shed(s), Workshop
- Roof: Metal
Property Information
- Property Condition: Completed
School Information
- High School: Columbia High School-CO
- School Elementary: Eastside Elementary School-CO
Garage and Parking
- Garage Spaces: 2.00
- Open Parking Spaces: 0.00
Eco-Communities
- Water Source: Well
Utilities
- Carport Spaces: 1.00
- Cooling: Central Air
- Heating: Central
- Sewer: Septic Tank
- Utilities: Electricity Connected, Sewer Connected, Water Connected
Finance and Tax Information
- Home Owners Association Fee: 0.00
- Insurance Expense: 0.00
- Net Operating Income: 0.00
- Other Expense: 0.00
- Tax Year: 2024
Other Features
- Appliances: Built-In Oven, Dishwasher, Microwave, Range, Refrigerator, Water Softener
- Country: US
- Interior Features: Ceiling Fans(s)
- Legal Description: LOT 32 BARWICK S/D, EX .50 AC DESC ORB 1125-709. 723-446, 765-796, 919-2264, WD1022-441, WD1125-729, CT1198-1187, WD1213-1271, DC1507-2452
- Levels: One
- Area Major: 32024 - Lake City
- Occupant Type: Vacant
- Parcel Number: 07-4S-16-02808-010
- View: Trees/Woods
- Zoning Code: RESI
Similar Properties



