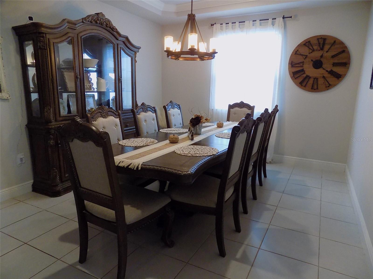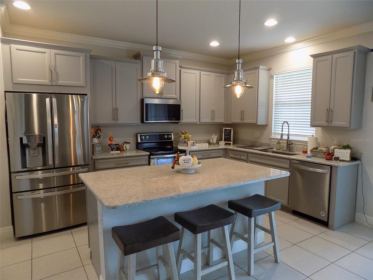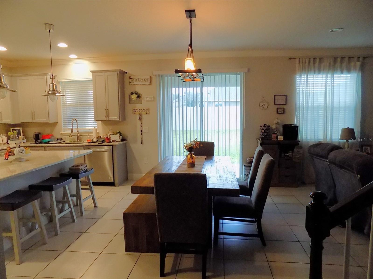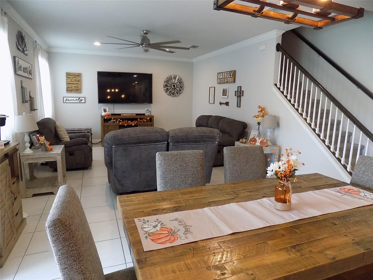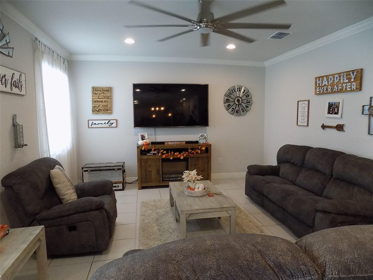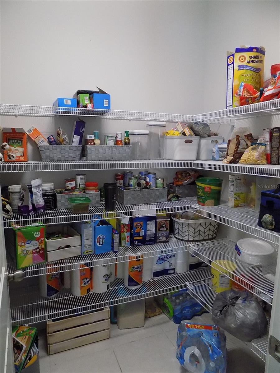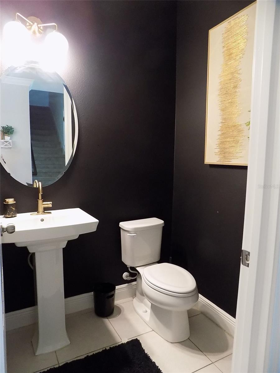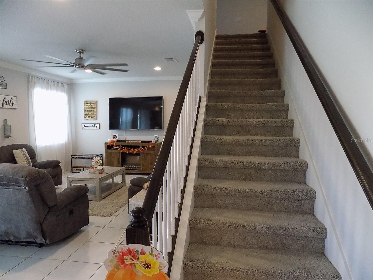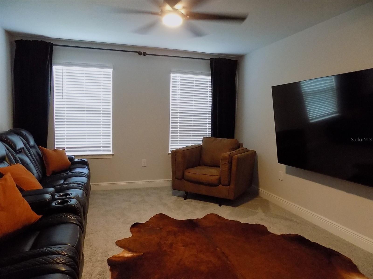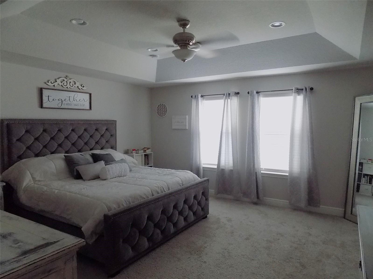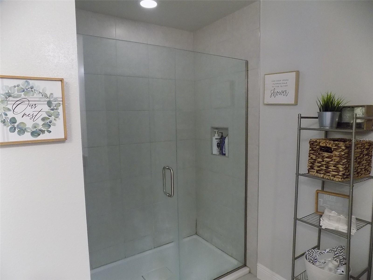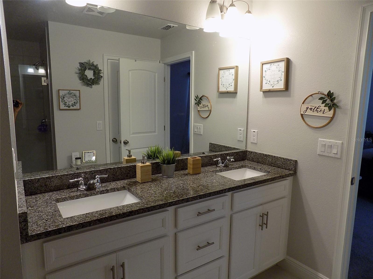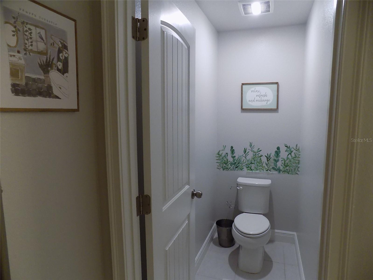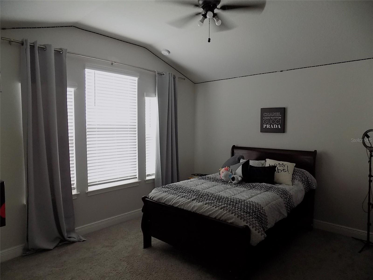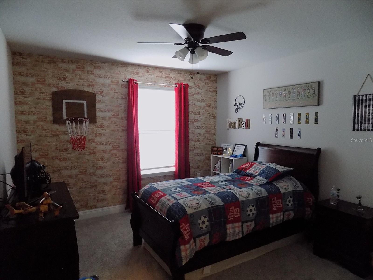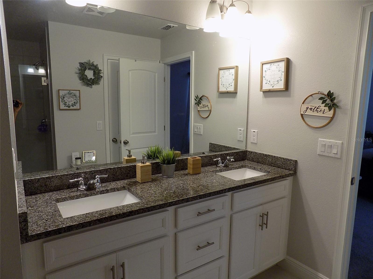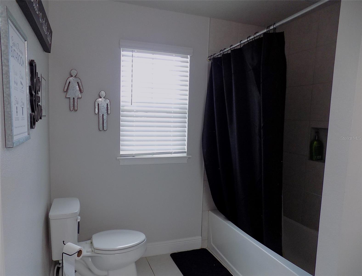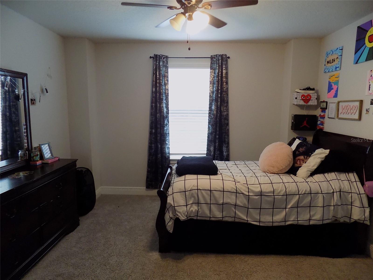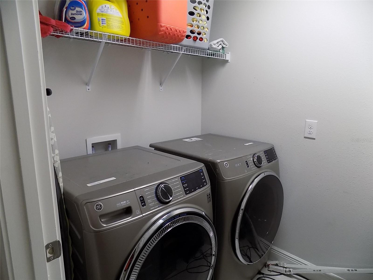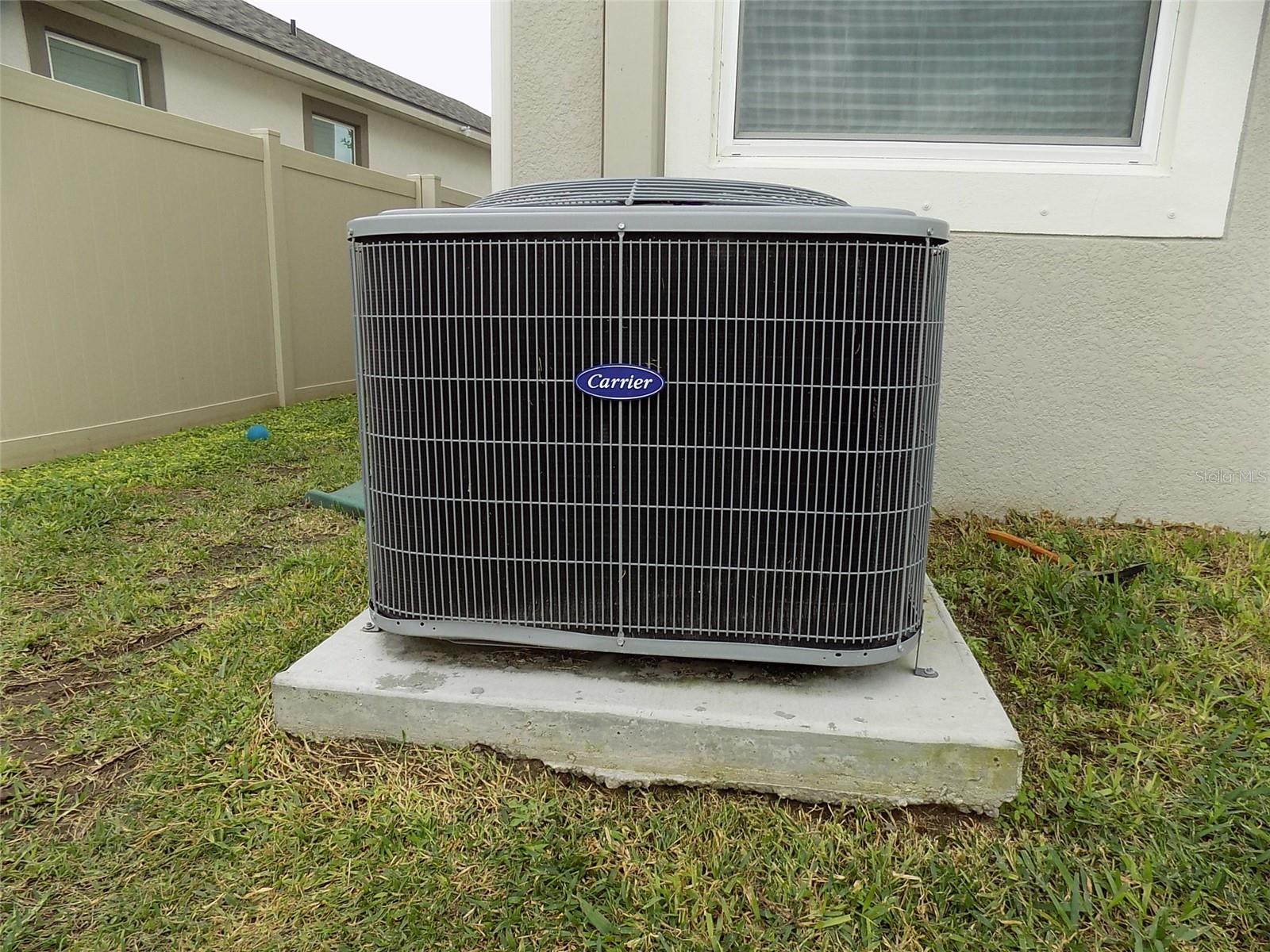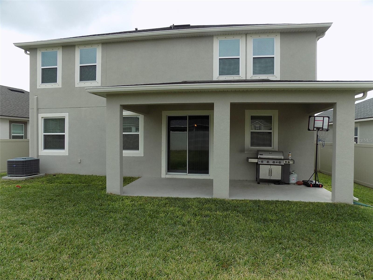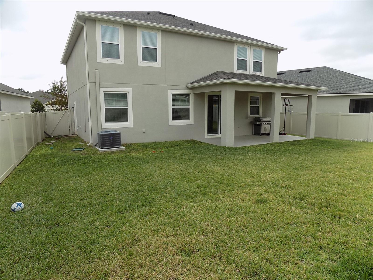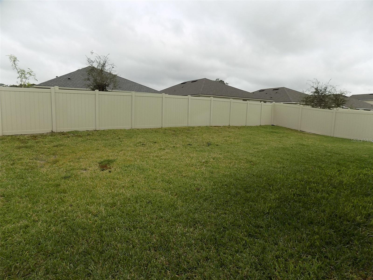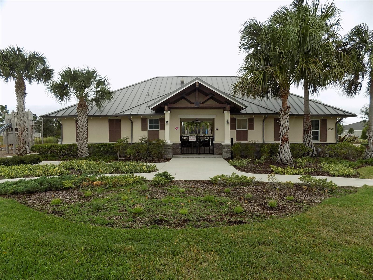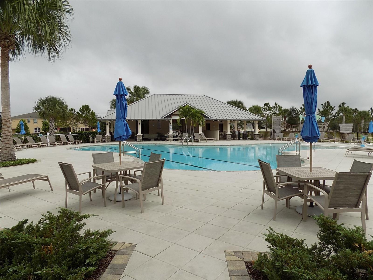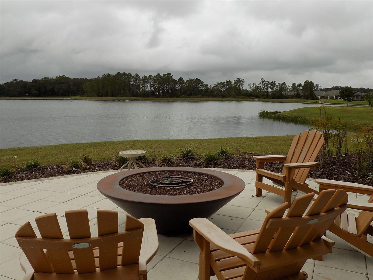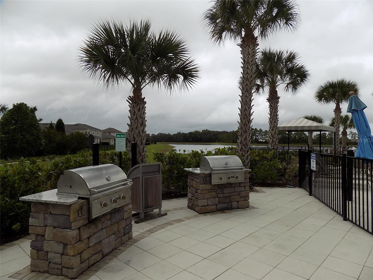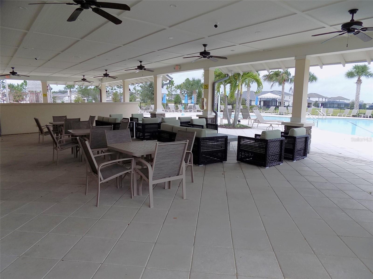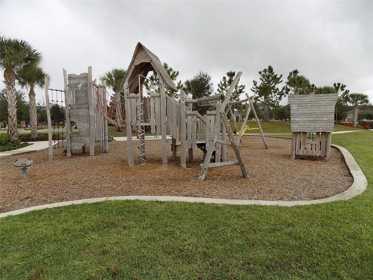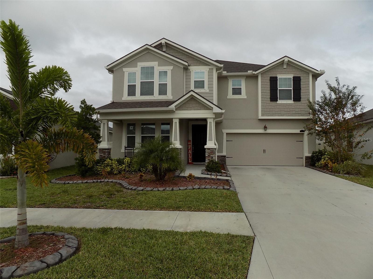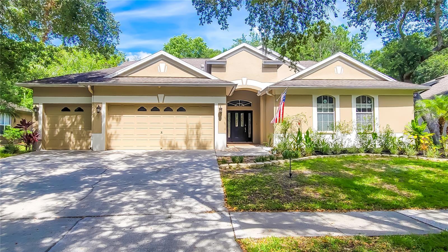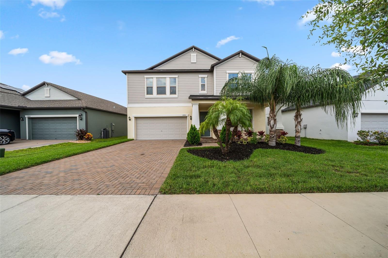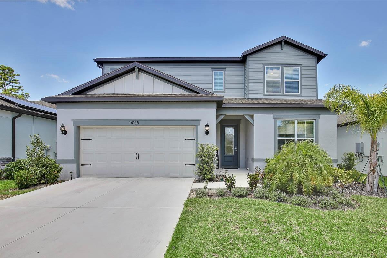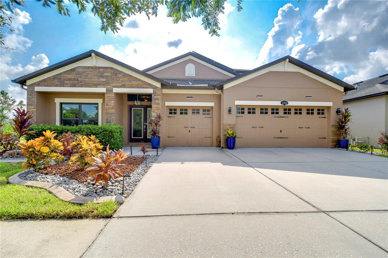Submit an Offer Now!
11516 Cedar Valley Dr, RIVERVIEW, FL 33569
Property Photos
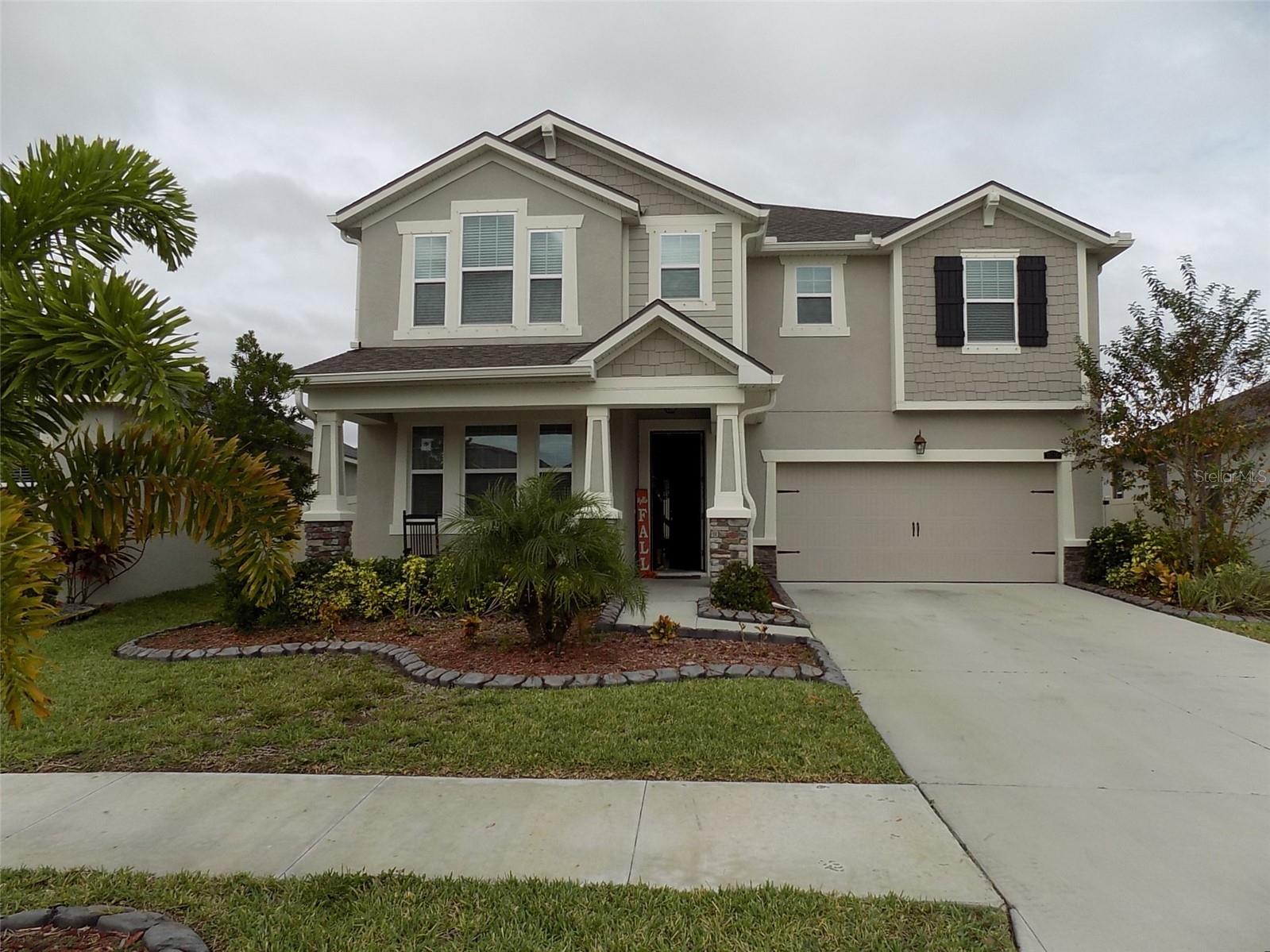
Priced at Only: $599,900
For more Information Call:
(352) 279-4408
Address: 11516 Cedar Valley Dr, RIVERVIEW, FL 33569
Property Location and Similar Properties
- MLS#: U8221240 ( Residential )
- Street Address: 11516 Cedar Valley Dr
- Viewed: 24
- Price: $599,900
- Price sqft: $157
- Waterfront: No
- Year Built: 2021
- Bldg sqft: 3824
- Bedrooms: 4
- Total Baths: 3
- Full Baths: 2
- 1/2 Baths: 1
- Garage / Parking Spaces: 2
- Days On Market: 336
- Additional Information
- Geolocation: 27.8479 / -82.3092
- County: HILLSBOROUGH
- City: RIVERVIEW
- Zipcode: 33569
- Subdivision: Boyette Park Ph 2c4
- Provided by: FOXX AND ASSOCIATES
- Contact: Dan Nease
- 877-538-6868
- DMCA Notice
-
DescriptionBuilt in 2021 means New Roof, New AC, New Kitchen, New Paint, New Appliances EVERYTHING is 3 Years old! 2966 sqft. 4 Bedrooms + Office + Theater/Game Room, 2.5 Baths An Absolutely Gorgeous Home with a Large Fenced Yard in a Gated Community in the Heart of Tampa Bay.
Payment Calculator
- Principal & Interest -
- Property Tax $
- Home Insurance $
- HOA Fees $
- Monthly -
Features
Building and Construction
- Covered Spaces: 0.00
- Exterior Features: Lighting, Sidewalk, Sliding Doors
- Flooring: Carpet, Ceramic Tile
- Living Area: 2966.00
- Roof: Shingle
Garage and Parking
- Garage Spaces: 2.00
- Open Parking Spaces: 0.00
Eco-Communities
- Water Source: Public
Utilities
- Carport Spaces: 0.00
- Cooling: Central Air
- Heating: Central, Electric
- Pets Allowed: Yes
- Sewer: Public Sewer
- Utilities: Public
Finance and Tax Information
- Home Owners Association Fee: 110.00
- Insurance Expense: 0.00
- Net Operating Income: 0.00
- Other Expense: 0.00
- Tax Year: 2022
Other Features
- Appliances: Dishwasher, Disposal, Dryer, Freezer, Ice Maker, Microwave, Range, Refrigerator, Washer
- Association Name: Boyette Park HOA / Tara Gjestrum
- Association Phone: 727-577-2200
- Country: US
- Interior Features: Ceiling Fans(s), High Ceilings, Kitchen/Family Room Combo, PrimaryBedroom Upstairs, Solid Surface Counters, Walk-In Closet(s), Window Treatments
- Legal Description: BOYETTE PARK PHASES 2C/4 LOT 102
- Levels: Two
- Area Major: 33569 - Riverview
- Occupant Type: Owner
- Parcel Number: 077057-8208
- Views: 24
- Zoning Code: PD
Similar Properties
Nearby Subdivisions
Bell Creek Hammocks North Sub
Bell Crk Lndg
Boyette Creek Ph 1
Boyette Creek Ph 2
Boyette Farms Ph 2a
Boyette Fields
Boyette Park Ph 1a 1b 1d
Boyette Park Ph 1e2a2b3
Boyette Park Ph 2c4
Boyette Spgs B
Boyette Spgs Sec A
Boyette Spgs Sec B Un 18
Boyette Spgs Sec B Un 3
Boyette Springs
Covewood
Creek View
Crestview Lakes
Echo Park
Enclave At Boyette
Estuary Ph 1 4
Estuary Ph 2
Estuary Ph 5
Hammock Crest
Hawks Fern
Hawks Fern Ph 2
Hawks Fern Ph 3
Hawks Grove
Lakeside Tr A2
Manors At Forest Glen
Moss Landing Ph 1
Moss Landing Ph 3
Not In Hernando
Paddock Manor
Paddock Oaks
Peninsula At Rhodine Lake
Preserve At Riverview
Ridgewood
Ridgewood West
River Pine Estates Platted Sub
Rivercrest Lakes
Rivercrest Ph 1a
Rivercrest Ph 1b1
Rivercrest Ph 1b2
Rivercrest Ph 1b4
Rivercrest Ph 2 Prcl K An
Rivercrest Ph 2 Prcl N
Rivercrest Ph 2 Prcl O An
Rivercrest Ph 2b22c
Riverglen
Rivers Edge
Riversedge
Rivvercrest Lakes
Sandhill Rdg
Shadow Run
South Pointe Phase 4
Unplatted



