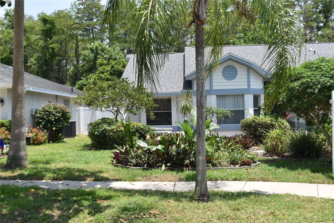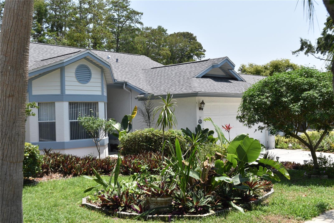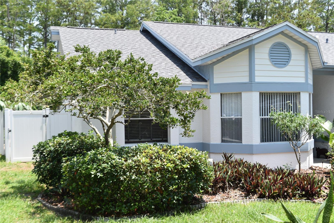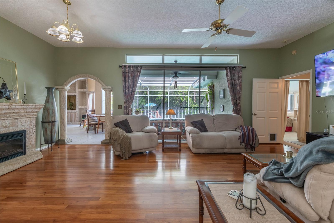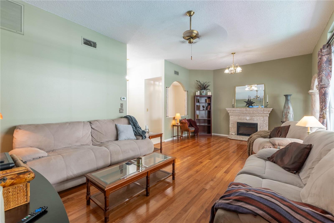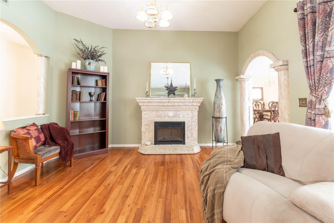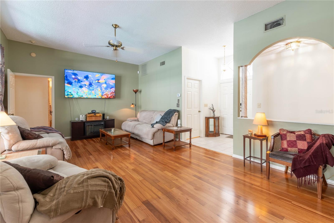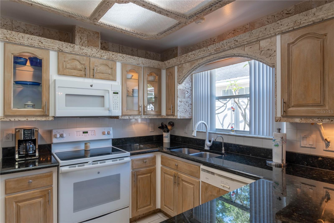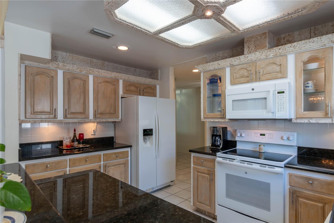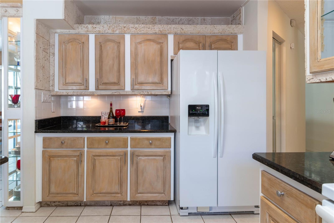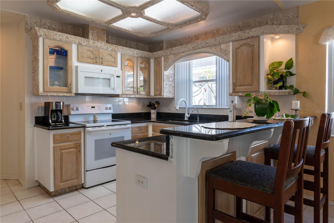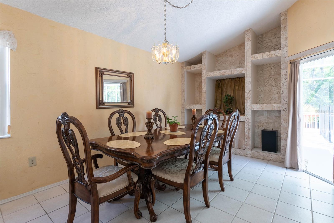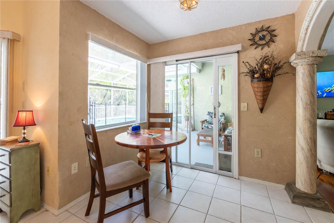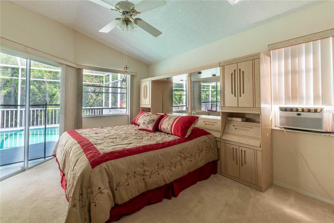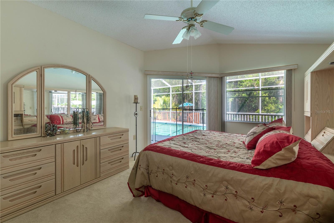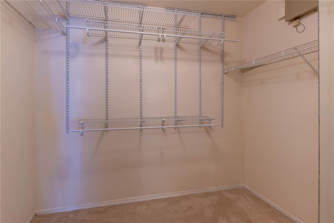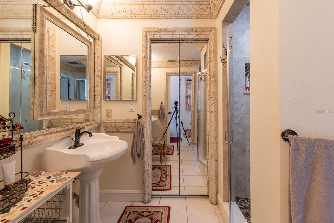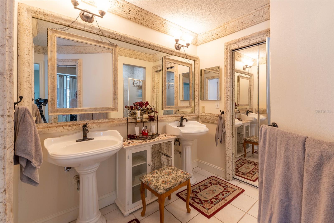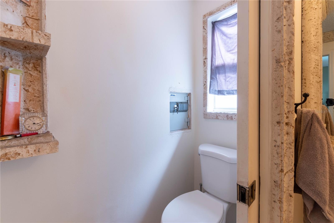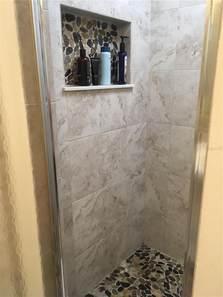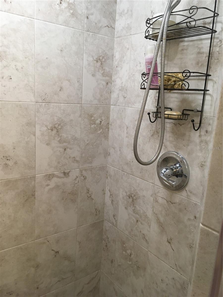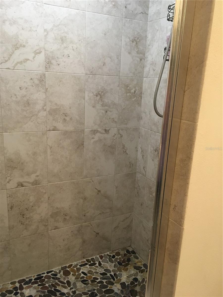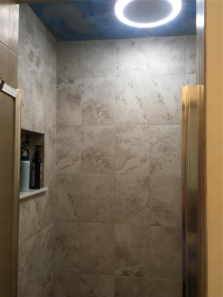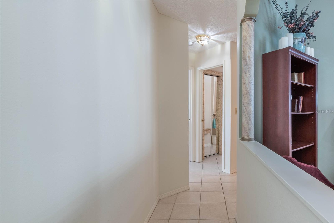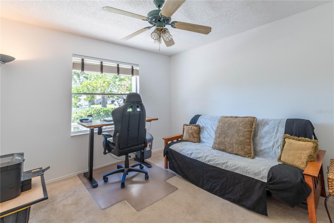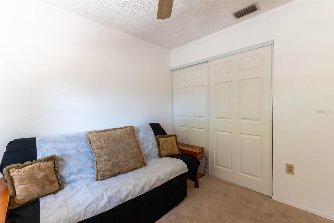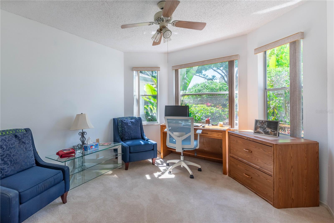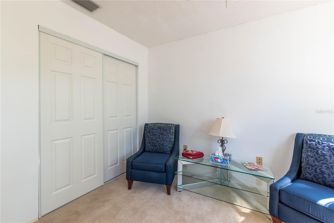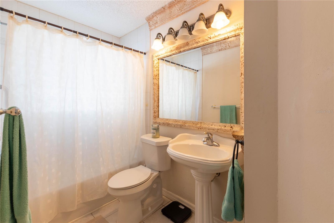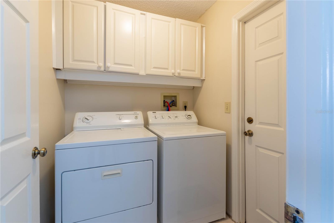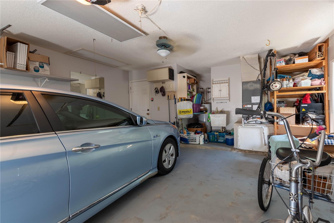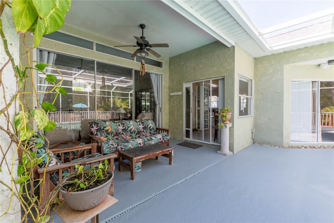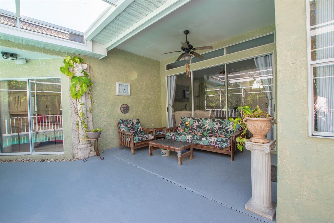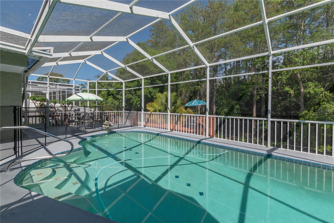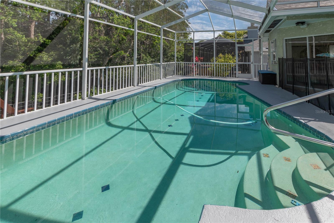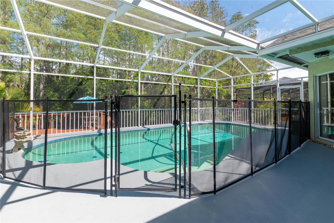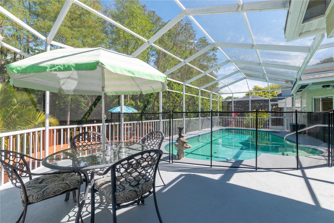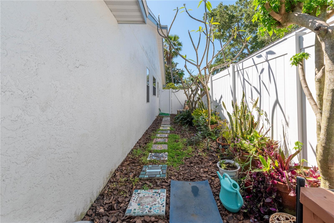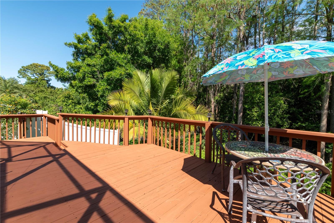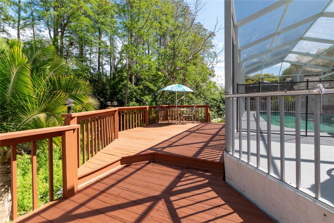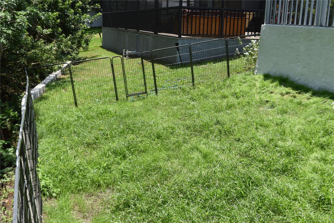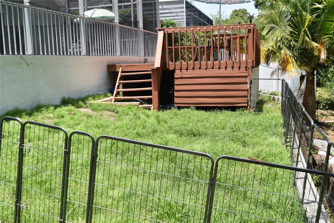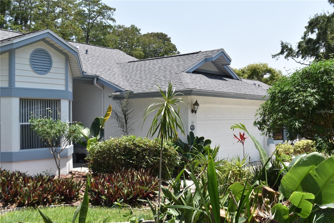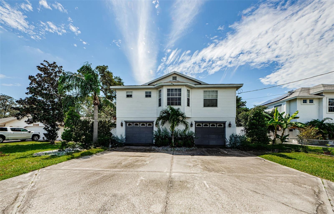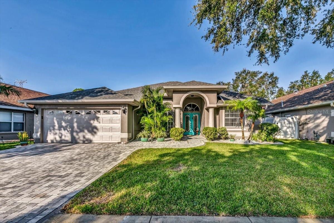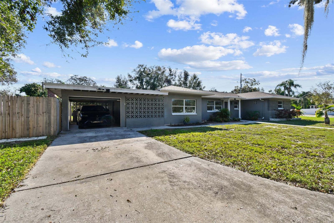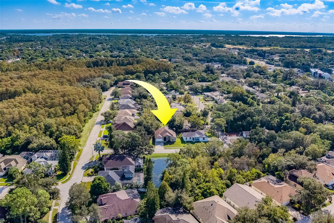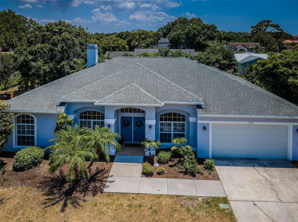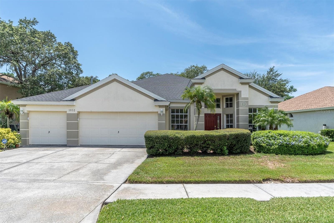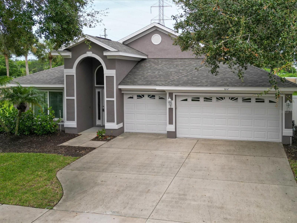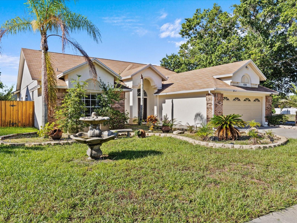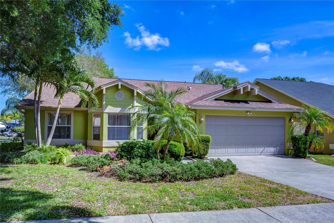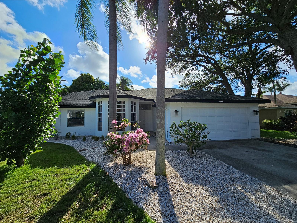Submit an Offer Now!
1691 Polo Club Drive, TARPON SPRINGS, FL 34689
Property Photos
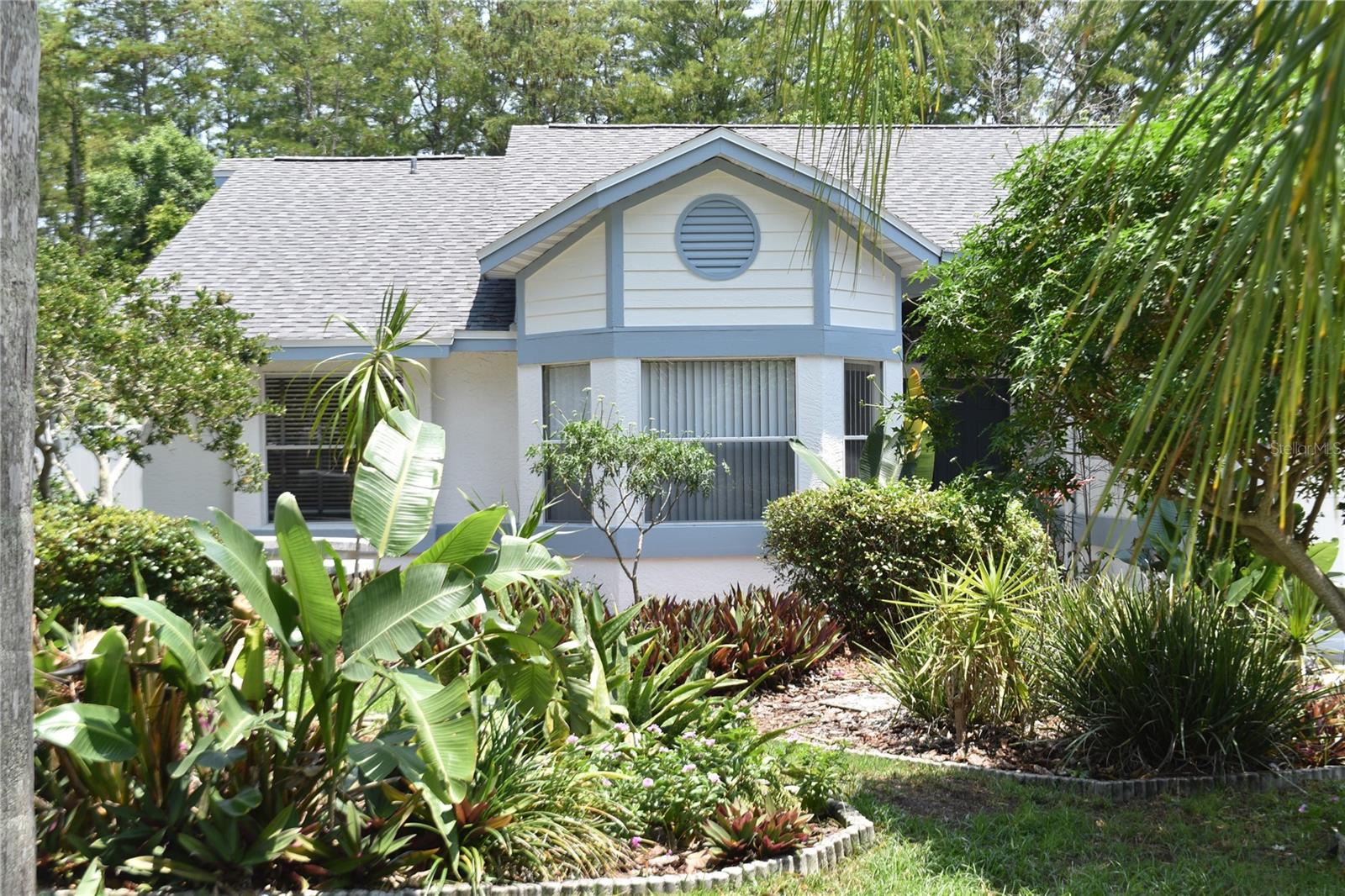
Priced at Only: $524,900
For more Information Call:
(352) 279-4408
Address: 1691 Polo Club Drive, TARPON SPRINGS, FL 34689
Property Location and Similar Properties
- MLS#: U8237729 ( Residential )
- Street Address: 1691 Polo Club Drive
- Viewed: 19
- Price: $524,900
- Price sqft: $321
- Waterfront: No
- Year Built: 1989
- Bldg sqft: 1634
- Bedrooms: 3
- Total Baths: 2
- Full Baths: 2
- Garage / Parking Spaces: 2
- Days On Market: 235
- Additional Information
- Geolocation: 28.1286 / -82.7678
- County: PINELLAS
- City: TARPON SPRINGS
- Zipcode: 34689
- Subdivision: Harbor Woods North
- Provided by: LIPPLY REAL ESTATE
- Contact: Paul Fernandes
- 727-314-1000
- DMCA Notice
-
DescriptionThis home is easy to manage with a very reasonable HOA fee at $550/year, reasonable homeowners insurance, and Flood Zone X. No Flood Insurance Required. There are no issues from Hurricane Milton:" A NEW ROOF 3/2024, NEW A/C 10/2023. All sliders have Herculite K impact resistant glass. Rainwater capture tanks connected to lawn sprinklers and DIY solar pool heaters on the home's South side will save you lots of money! The outside of the house was painted in 2017 with recent touch ups, a newly painted lanai deck, and a wood deck, plus almost the entire interior was painted. The easy maintenance home is so bright and immaculately clean you will love it! Welcome to Harbor Woods North Tarpon Springs, a secluded, well maintained neighborhood comprising of 80 homes nestled against the back corner of the Tarpon Springs public golf course. Partially Furnished and market adjusted price reduction. Entering the community is a serene sitting area on the pond. A very safe child and dog friendly community! This beautiful home sits on one of the larger lots, with a covered outside lounge area, fenced pool, screened in lanai, side door to a garden area/outside shower leading to a large wood deck, and a small fenced in play yard; then there is an extra 15 feet of private land. Beyond the property line are cypress & pine trees on the edge of never to be developed land owned by a neighbor no maintenance on your part, but a great view! Sunrise is in the back, and sunset is in the front. Entering the home, you'll be greeted with a magnificent view through the almost floor to ceiling living room sliders to the pool and woods. The kitchen has beautiful granite countertops, custom faux painted cabinets, and clean white appliances, all new a few years ago. Adjoining the kitchen is a living or dining area with a beautiful view through sliders overlooking the pool. The lovely breakfast/office nook has a large window and sliders with beautiful views of the pool, lanai, and beyond. The spacious master bedroom also has similar views with a large window and sliders and an on suite master bath with dual sinks and individual mirrors. A beautifully updated shower and a generous walk in closet with plenty of shelving, aside from the private water closet with a pocket door. On the opposite end of the home are two additional ample size bedrooms with awesome views of the front gardens. The 2nd bathroom is spacious with a tub/shower combination. Going through the hall, you'll find the laundry room with plenty of cabinets for storing your supplies, leading into the 2 car garage with tons of shelves for storage.
Payment Calculator
- Principal & Interest -
- Property Tax $
- Home Insurance $
- HOA Fees $
- Monthly -
Features
Building and Construction
- Covered Spaces: 0.00
- Exterior Features: French Doors, Lighting, Private Mailbox, Rain Barrel/Cistern(s), Sidewalk, Sliding Doors, Sprinkler Metered, Storage
- Flooring: Carpet, Hardwood, Tile
- Living Area: 1634.00
- Roof: Shingle
Land Information
- Lot Features: Landscaped, Near Golf Course, Unincorporated
Garage and Parking
- Garage Spaces: 2.00
- Open Parking Spaces: 0.00
Eco-Communities
- Pool Features: Gunite, In Ground, Pool Sweep, Screen Enclosure
- Water Source: Public
Utilities
- Carport Spaces: 0.00
- Cooling: Central Air
- Heating: Central, Electric, Heat Pump
- Pets Allowed: Yes
- Sewer: Public Sewer
- Utilities: Cable Connected, Electricity Connected, Sewer Connected, Sprinkler Meter, Street Lights, Underground Utilities, Water Connected
Finance and Tax Information
- Home Owners Association Fee: 550.00
- Insurance Expense: 0.00
- Net Operating Income: 0.00
- Other Expense: 0.00
- Tax Year: 2023
Other Features
- Appliances: Dishwasher, Disposal, Dryer, Electric Water Heater, Ice Maker, Microwave, Range, Refrigerator, Washer
- Association Name: Crystal Brasel
- Association Phone: 240-925-7781
- Country: US
- Furnished: Partially
- Interior Features: Built-in Features, Cathedral Ceiling(s), Ceiling Fans(s), Crown Molding, High Ceilings, Kitchen/Family Room Combo, Primary Bedroom Main Floor, Stone Counters, Thermostat, Vaulted Ceiling(s), Walk-In Closet(s), Window Treatments
- Legal Description: HARBOR WOODS NORTH LOT 30
- Levels: One
- Area Major: 34689 - Tarpon Springs
- Occupant Type: Owner
- Parcel Number: 23-27-15-36690-000-0300
- View: Pool, Trees/Woods
- Views: 19
- Zoning Code: R-3
Similar Properties
Nearby Subdivisions
Bayshore Heights
Beckett Bay
Beekmans J C Sub
Brittany Park Ib Sub
Cheyneys J K Sub
Cheyneys Paul Sub
Clarks H L Sub
Cypress Park Of Tarpon Spgs
Cypress Park Of Tarpon Springs
Disston Keeneys
Dixie Park
East Lake Landings
El Nido Sub
Fairmount Park
Fairview
Fergusons Estates
Fergusons Estates Blk 2 Lot 2
Florida Oaks Second Add
Forest Ridge Ph One
Forest Ridge Ph Two
Fulfords P W Resub
Grassy Pointe Ph 1
Grassy Pointe Ph 1
Gulf Front Sub
Gulf View Park Add
Gulfview Ridge
Hamlets At Whitcomb Place The
Harbor Oaks I
Harbor Woods North
Highland Terrace Sub Rev
Hillcrest Sub
Inness Park
Karen Acres
Lakeside Colony
Loch Haven
North Lake Of Tarpon Spgs Ph
Not In Hernando
Oakleaf Village
Orange Heights
Owens 1st Add
Pointe Alexis North Ph Ii
Pointe Alexis North Ph Iii
Pointe Alexis South
Pointe Alexis South Ph Iii
Reads Cedar Hill Allotment
River Bend Village
River Watch
Saffords A P K
Sail Harbor
Saines Resub L W
Sunset Hills
Sunset Hills 2nd Add
Sunset Hills Country Club
Sunset Hills Rep
Tampa Tarpon Spgs Land Co
Tarpon Heights Sec C
Tarpon Key
Tarpon Spgs Enterprises
Tarpon Spgs Official Map
Thomas Court
Tobys Acres
Trentwood Manor
Turf Surf Estates
Wegeforth Sub
Welshs Bayou Add
Westwinds Ph I
Westwinds Ph Ii
Westwinds Village
Whispering Woods
Whitcomb Place
Whitcomb Point
Wil Mar Gulf Acres
Windrush Bay Condo
Windrush North Condo
Woods At Anderson Park
Youngs Sub De Luxe



