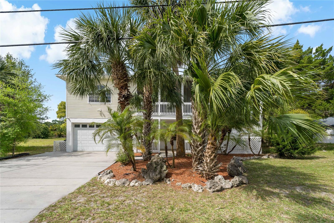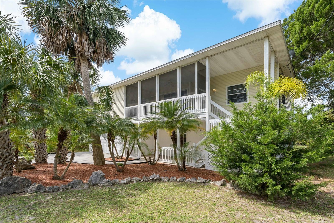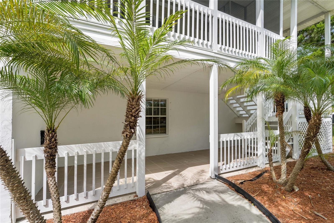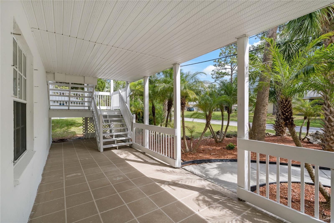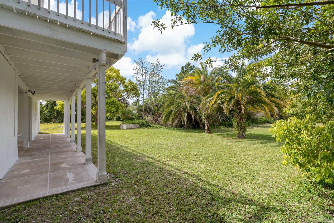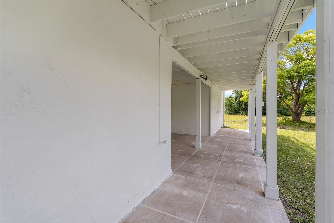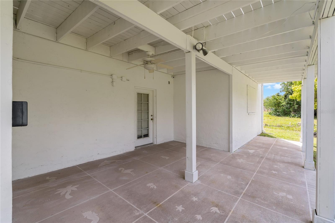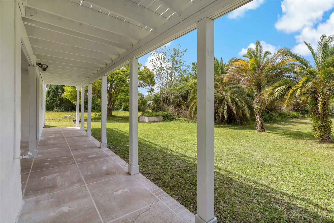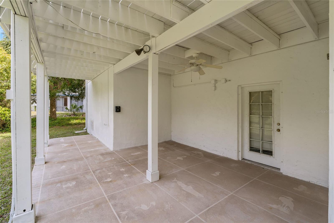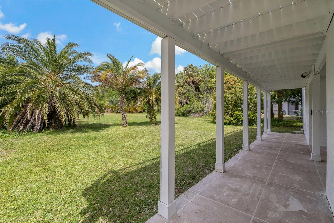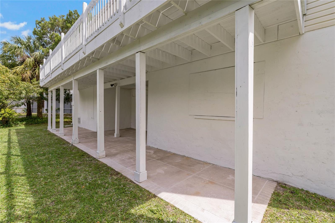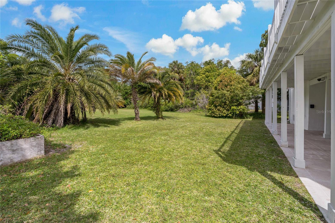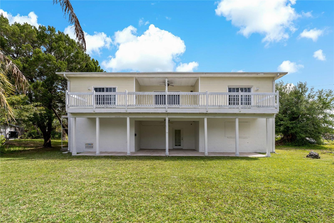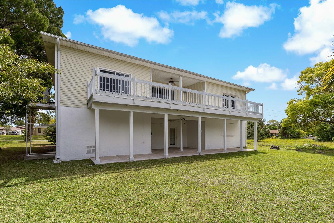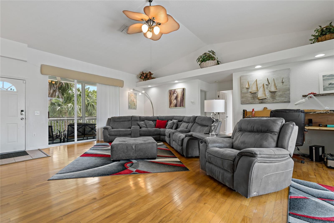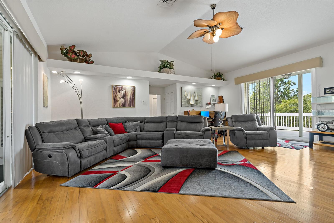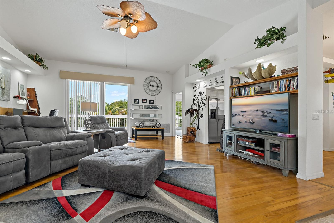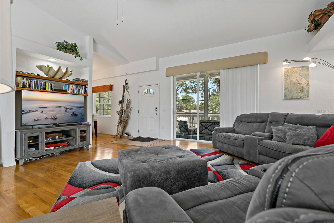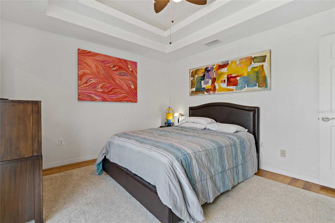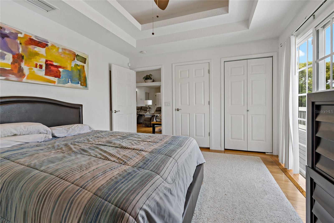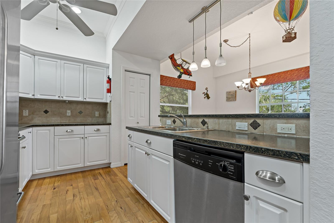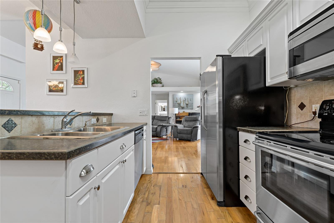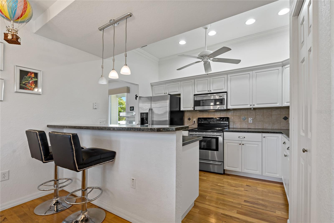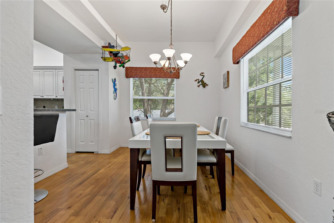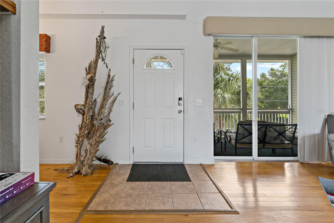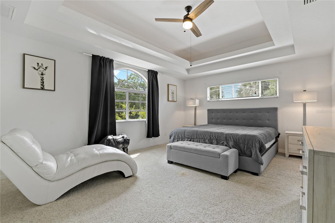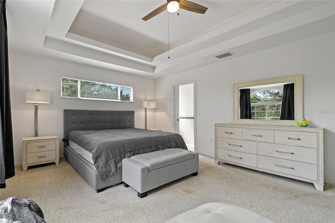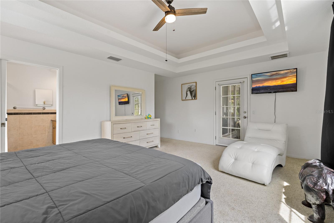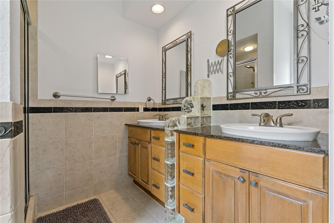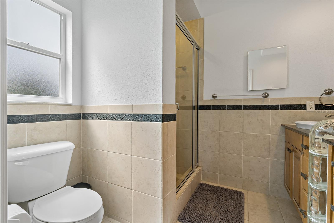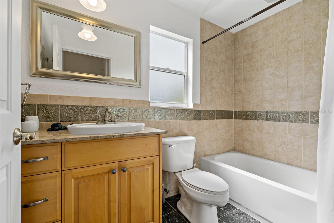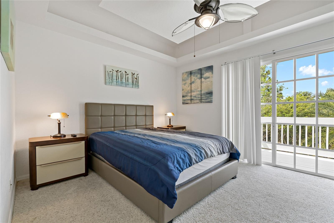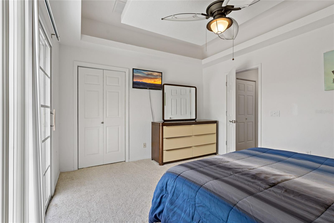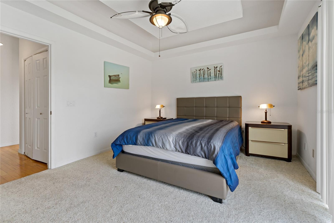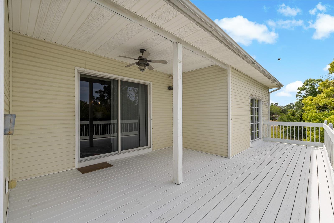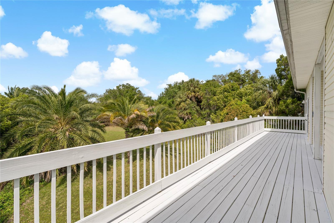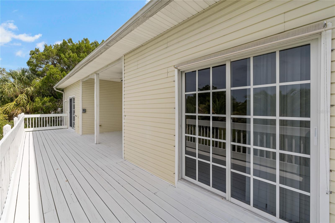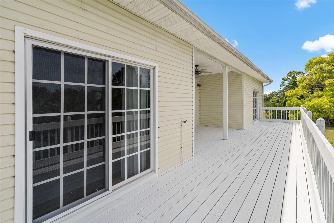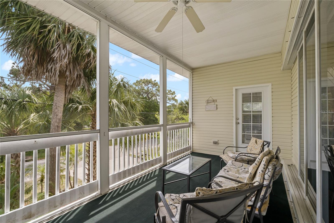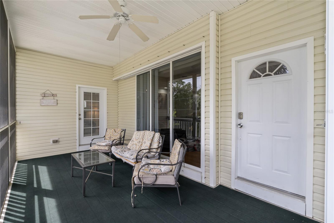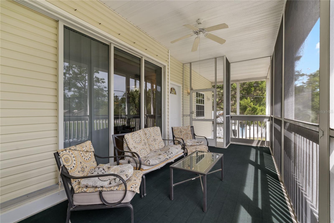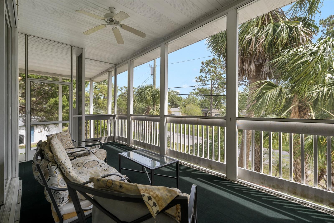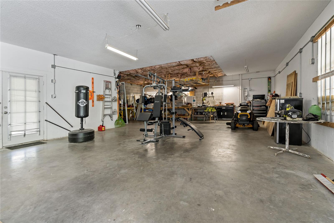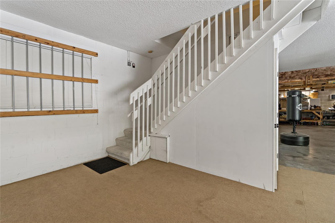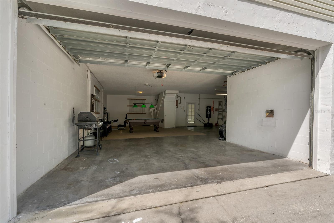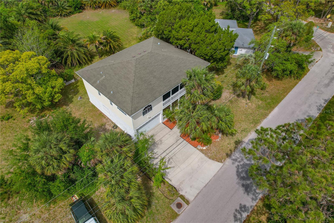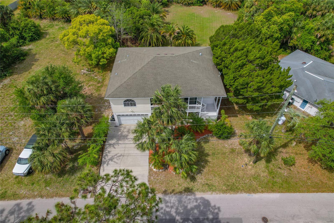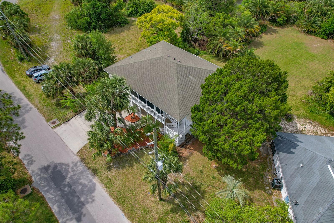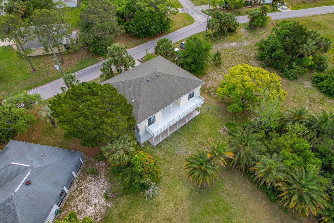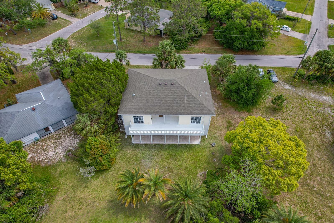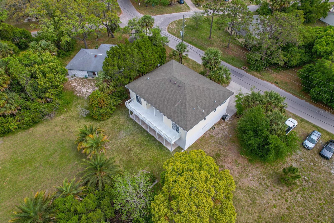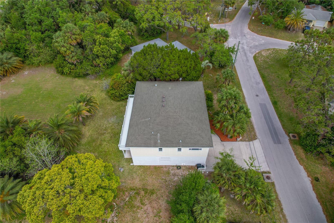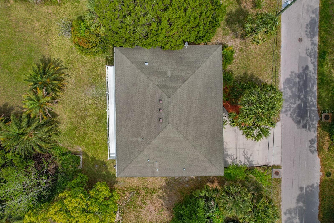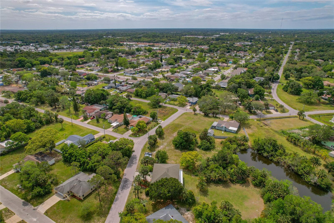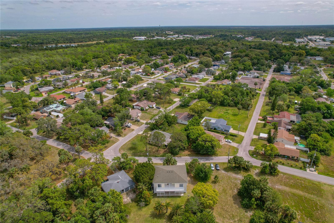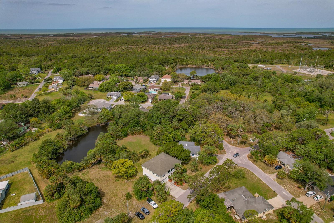Submit an Offer Now!
16321 Gasparilla Drive, HUDSON, FL 34667
Property Photos
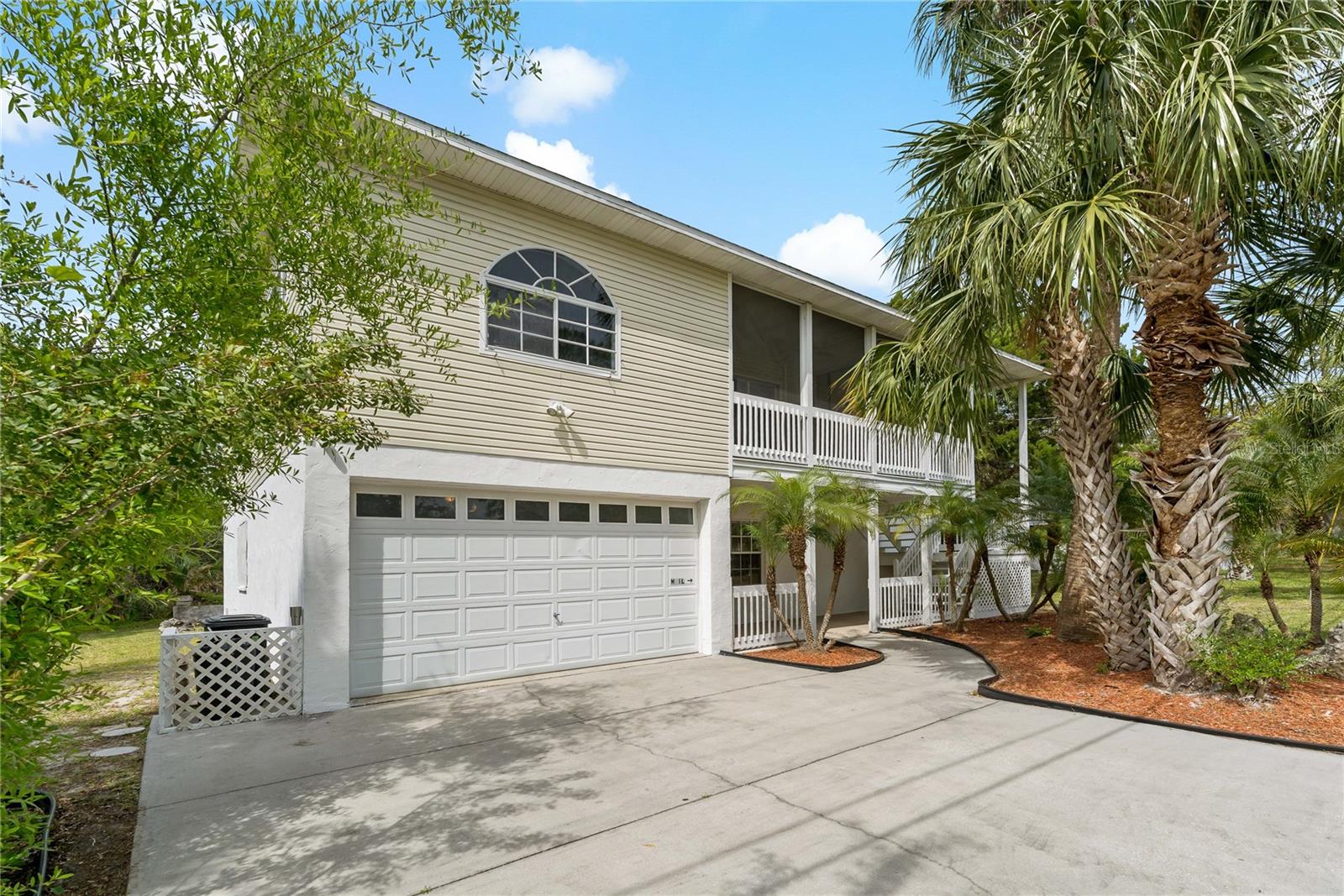
Priced at Only: $375,000
For more Information Call:
(352) 279-4408
Address: 16321 Gasparilla Drive, HUDSON, FL 34667
Property Location and Similar Properties
- MLS#: U8238715 ( Residential )
- Street Address: 16321 Gasparilla Drive
- Viewed: 31
- Price: $375,000
- Price sqft: $88
- Waterfront: No
- Year Built: 2005
- Bldg sqft: 4258
- Bedrooms: 3
- Total Baths: 2
- Full Baths: 2
- Garage / Parking Spaces: 6
- Days On Market: 159
- Additional Information
- Geolocation: 28.3946 / -82.6745
- County: PASCO
- City: HUDSON
- Zipcode: 34667
- Subdivision: Sea Pines
- Elementary School: Hudson Primary Academy (K 3)
- Middle School: Hudson Academy ( 4 8)
- High School: Hudson High PO
- Provided by: RE/MAX ALLIANCE GROUP
- Contact: Lauren Gause PA
- 727-845-4321
- DMCA Notice
-
DescriptionWelcome to your tranquil retreat! This charming two story home, nestled in a serene neighborhood, offers comfort and convenience in equal measure. With three bedrooms and two bathrooms, this residence exudes both elegance and warmth. The main living area, located on the second floor, boasts vaulted ceilings and gleaming hardwood floors, creating an inviting space for relaxation and entertainment. The kitchen, equipped with stainless steel appliances, is perfect for everyday meals, while the adjacent dining area provides a cozy setting for gatherings. Step onto the deck balconies in the front and back to enjoy peaceful moments surrounded by lush greenery and palm trees. Retreat to the plush carpeted bedrooms, offering a cozy and tranquil escape. The master suite offers a luxurious sanctuary, while two additional bedrooms ensure ample space for guests or family members. Conveniently located near the main highway, you'll have easy access to local amenities, yet the property itself remains tucked away in a quiet enclave, offering the perfect blend of accessibility and tranquility. Don't miss out on this exceptional opportunity to live in Sea Pines near the beaches of the Gulf of Mexico and launch your boat at the local ramp.
Payment Calculator
- Principal & Interest -
- Property Tax $
- Home Insurance $
- HOA Fees $
- Monthly -
For a Fast & FREE Mortgage Pre-Approval Apply Now
Apply Now
 Apply Now
Apply NowFeatures
Building and Construction
- Covered Spaces: 0.00
- Exterior Features: Balcony, Garden, Irrigation System, Lighting, Private Mailbox, Sliding Doors
- Flooring: Carpet, Ceramic Tile, Wood
- Living Area: 1726.00
- Roof: Shingle
School Information
- High School: Hudson High-PO
- Middle School: Hudson Academy ( 4-8)
- School Elementary: Hudson Primary Academy (K-3)
Garage and Parking
- Garage Spaces: 6.00
- Open Parking Spaces: 0.00
Eco-Communities
- Water Source: Public
Utilities
- Carport Spaces: 0.00
- Cooling: Central Air
- Heating: Central, Electric
- Sewer: Public Sewer
- Utilities: Cable Connected, Electricity Available, Electricity Connected, Phone Available, Public, Sewer Connected, Sprinkler Well, Water Connected
Finance and Tax Information
- Home Owners Association Fee: 0.00
- Insurance Expense: 0.00
- Net Operating Income: 0.00
- Other Expense: 0.00
- Tax Year: 2023
Other Features
- Appliances: Dishwasher, Disposal, Dryer, Electric Water Heater, Microwave, Range, Refrigerator, Washer
- Country: US
- Interior Features: Built-in Features, Cathedral Ceiling(s), Ceiling Fans(s), High Ceilings, Primary Bedroom Main Floor, PrimaryBedroom Upstairs, Solid Wood Cabinets, Stone Counters, Tray Ceiling(s), Vaulted Ceiling(s), Walk-In Closet(s), Window Treatments
- Legal Description: SEA PINES UNIT 7 OR 618 PG 507 LOT 315 DESCRIBED AS COM AT SE COR OF SW1/4 TH ALG E LN OF W1/2 N0DEG 05'02"W 1417.42 FT TH S89DEG 35'46"E 62.55 FT TH N0DEG 03'14"E 265.30 FT TH N27 DEG 31'40"W 104.54 FT FOR POB TH S62DEG 28'20"W 100 FT TH N27DEG 32'4 0"W 70 FT TH N62DEG 28'20"E 100 FT TH S27DEG 31' 40"E 70 FT TO POB OR 9342 PG 2260
- Levels: Two
- Area Major: 34667 - Hudson/Bayonet Point/Port Richey
- Occupant Type: Vacant
- Parcel Number: 16-24-14-004.A-000.00-315.0
- Style: Coastal, Elevated
- View: Garden
- Views: 31
- Zoning Code: R4
Nearby Subdivisions
Aripeka
Arlington Woods Ph 01b
Arlington Woods Ph 02a
Arlington Woods Ph 02b
Autumn Oaks
Barrington Woods
Barrington Woods Ph 02
Barrington Woods Ph 03
Barrington Woods Ph 04
Barrington Woods Ph 06
Barrington Woods Ph 3
Beacon Ridge Woodbine
Beacon Woods Coachwood Village
Beacon Woods East Sandpiper
Beacon Woods East Villages
Beacon Woods Fairview Village
Beacon Woods Fairway Village
Beacon Woods Golf Club Village
Beacon Woods Greenside Village
Beacon Woods Greenwood Village
Beacon Woods Pinewood Village
Beacon Woods Village
Beacon Woods Village 6
Beacon Woods Village 9d
Bella Terra
Berkley Village
Bolton Heights West
Briar Oaks Village 01
Briar Oaks Village 1
Briar Oaks Village 2
Briarwoods
Cape Cay
Conner Sub
Country Club Estates
Di Paola Sub
Driftwood Isles
Fairway Oaks
Florestate Park
Garden Terrace Acres
Gulf Coast Acres Add
Gulf Harbor
Gulf Shores 1st Add
Gulf Side Acres
Gulf Side Estates
Gulf Side Villas
Gulfside Terrace
Heritage Pines Village
Heritage Pines Village 02 Rep
Heritage Pines Village 03
Heritage Pines Village 04
Heritage Pines Village 05
Heritage Pines Village 06
Heritage Pines Village 10
Heritage Pines Village 12
Heritage Pines Village 13
Heritage Pines Village 14
Heritage Pines Village 19
Heritage Pines Village 20
Heritage Pines Village 21 25
Heritage Pines Village 21 25 &
Heritage Pines Village 23
Heritage Pines Village 24
Heritage Pines Village 29
Heritage Pines Village 30
Heritage Pines Village 31
Highland Estates
Highland Hills
Highland Ridge
Highlands
Highlands Ph 01
Highlands Ph 02
Highlands Ph 2
Highlands Unrec
Hudson
Hudson Beach Estates
Hudson Beach Estates 3
Indian Oaks Hills
Killarney Shores Gulf
Lakeside Woodlands
Leisure Beach
Live Oak Village Beacon Woods
Not In Hernando
Not On List
Oak Lakes Ranchettes Unrec
Pleasure Isles
Pleasure Isles 1st Add
Pleasure Isles 2nd Add
Preserve At Sea Pines
Rainbow Oaks
Ranchette Estates
Ravenswood Village
Riverside Sub
Riviera Estates
Riviera Estates Rep
Sea Pines
Sea Pines Sub
Sea Ranch On Gulf
Sea Ranch On The Gulf
Signal Cove 01
Summer Chase
Sunset Estates
Sunset Island
Taylor Terrace
Taylor Terrace Sub
The Estates
The Estates Of Beacon Woods
Vista Del Mar
Viva Villas
Windsor Mill
Woodward Village



