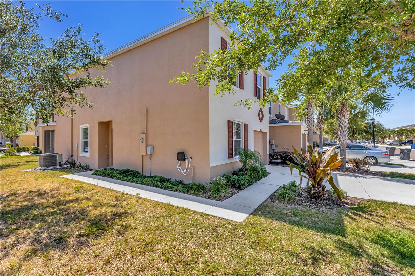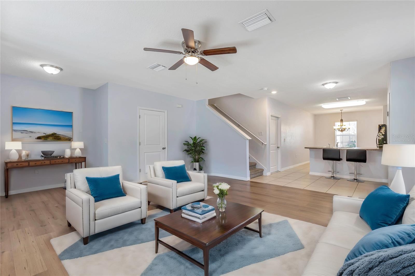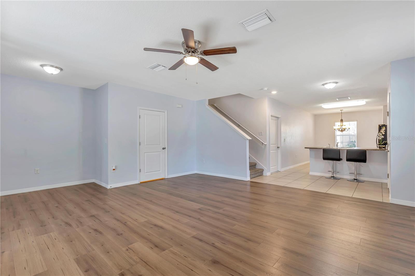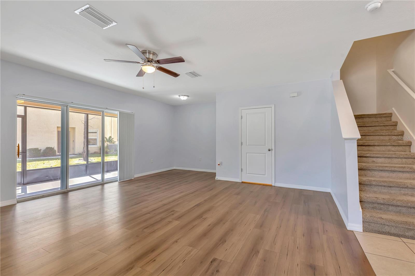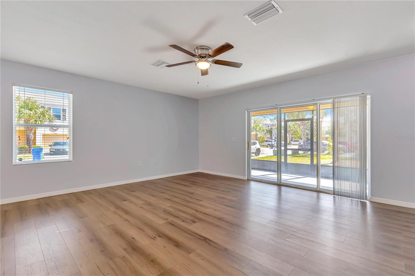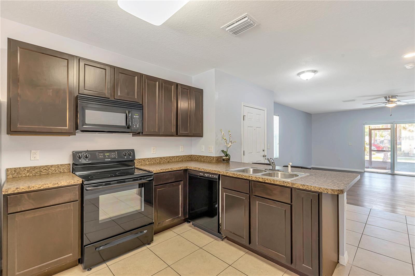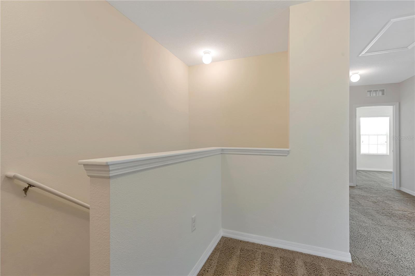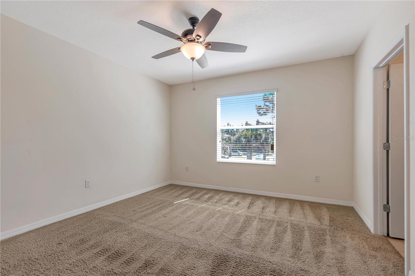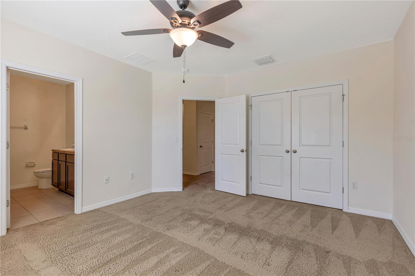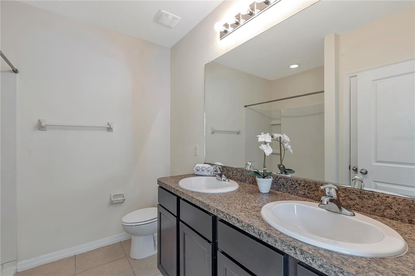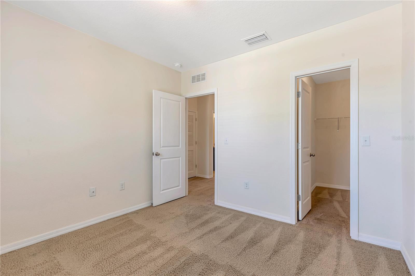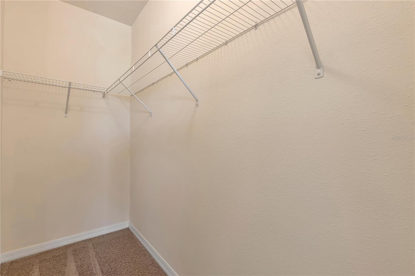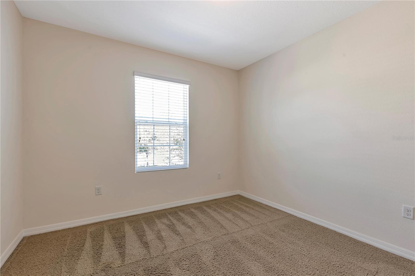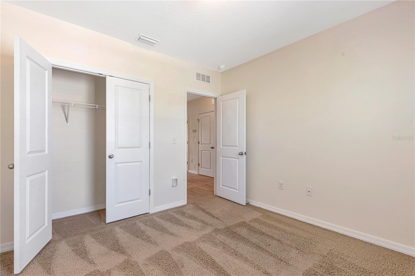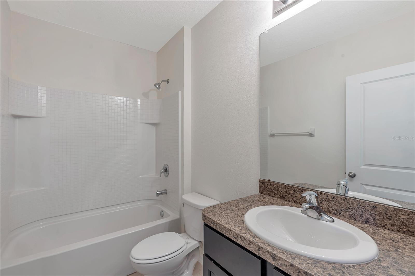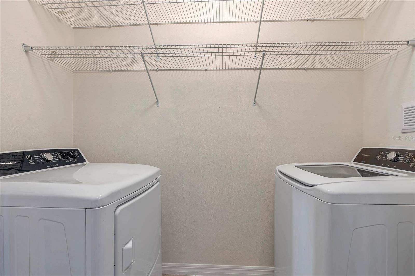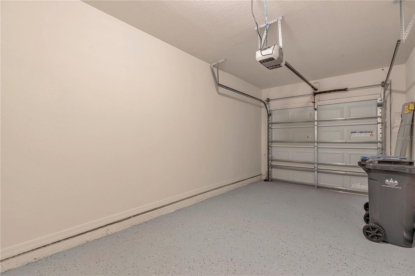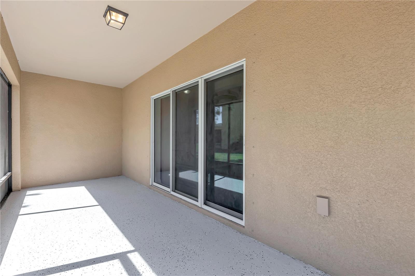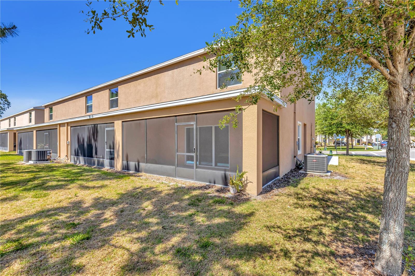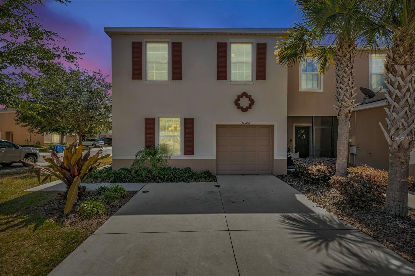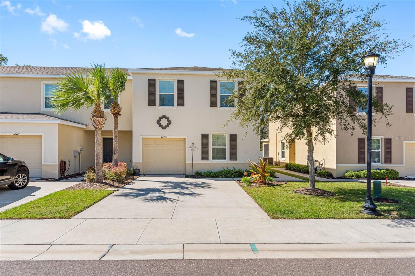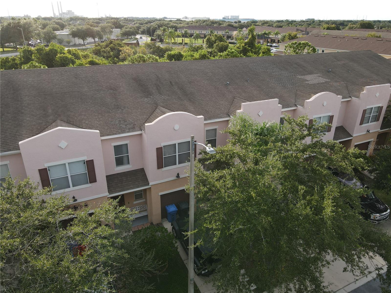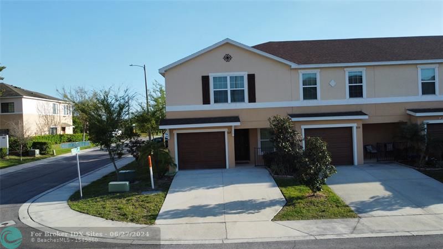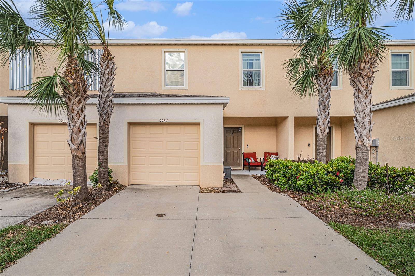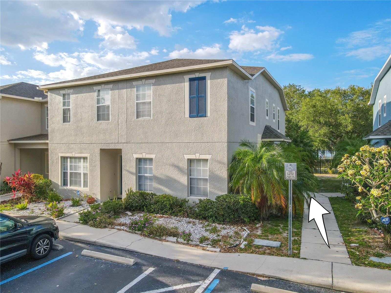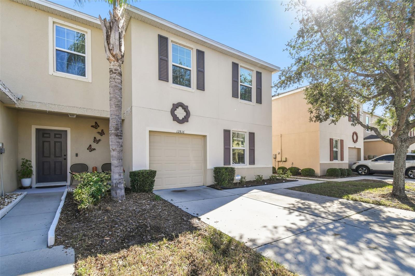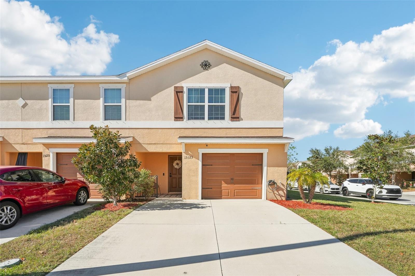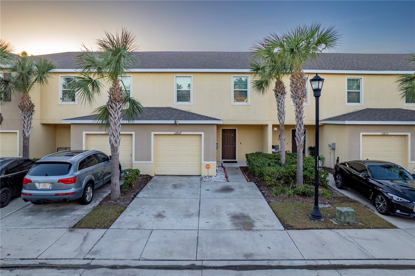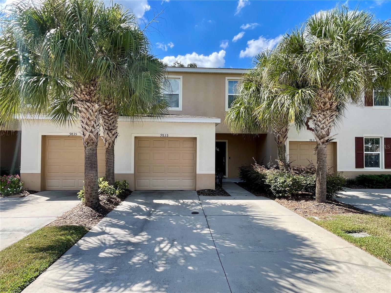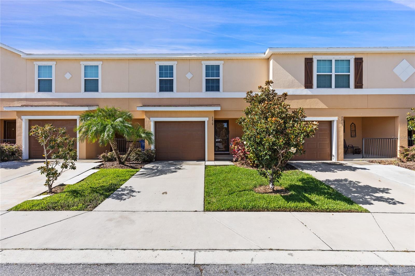Submit an Offer Now!
12904 Shady Fern Lane, GIBSONTON, FL 33534
Property Photos
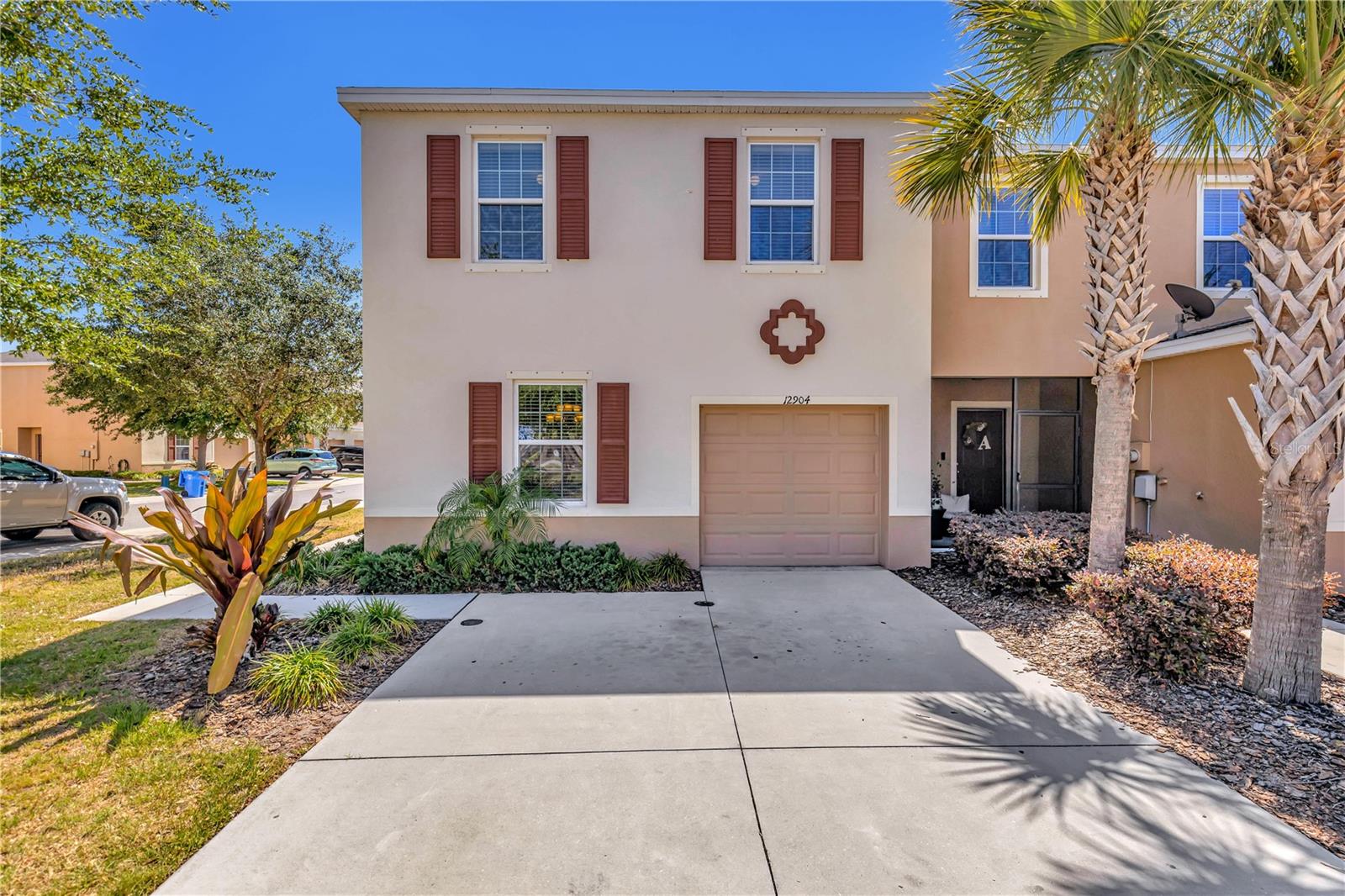
Priced at Only: $277,500
For more Information Call:
(352) 279-4408
Address: 12904 Shady Fern Lane, GIBSONTON, FL 33534
Property Location and Similar Properties
- MLS#: U8239997 ( Residential )
- Street Address: 12904 Shady Fern Lane
- Viewed: 39
- Price: $277,500
- Price sqft: $131
- Waterfront: No
- Year Built: 2017
- Bldg sqft: 2116
- Bedrooms: 3
- Total Baths: 3
- Full Baths: 2
- 1/2 Baths: 1
- Garage / Parking Spaces: 1
- Days On Market: 253
- Additional Information
- Geolocation: 27.8025 / -82.3503
- County: HILLSBOROUGH
- City: GIBSONTON
- Zipcode: 33534
- Subdivision: Copper Creek Ph 2
- Provided by: COLDWELL BANKER REALTY
- Contact: Sam Fairman
- 727-781-3700

- DMCA Notice
-
DescriptionWonderful end unit townhouse located in the gated community of Copper Creek. This 3bed/2.5bath property offers ample space with its 1684 sq ft. Downstairs is the large kitchen with dining area, the spacious living room with an office nook, and the half bath for guests. The living area was updated with water resistant flooring and allows access to the large screened patio. Upstairs is the inviting master suite, the second full bathroom, and the other two bedrooms (one of which has a walk in closet). There is also the full laundry area with both washer and dryer (2017) conveying with the property. The 1 car garage offers storage space and there is enough room to fit another 2 cars in the large driveway. Great location with community pool, playground, and access to major highways. This is an excellent opportunity for investors or those seeking to make this home their own.
Payment Calculator
- Principal & Interest -
- Property Tax $
- Home Insurance $
- HOA Fees $
- Monthly -
Features
Building and Construction
- Covered Spaces: 0.00
- Exterior Features: Hurricane Shutters, Irrigation System, Sidewalk, Sliding Doors
- Flooring: Carpet, Ceramic Tile, Vinyl
- Living Area: 1684.00
- Roof: Shingle
Garage and Parking
- Garage Spaces: 1.00
- Open Parking Spaces: 0.00
- Parking Features: Driveway
Eco-Communities
- Water Source: Public
Utilities
- Carport Spaces: 0.00
- Cooling: Central Air
- Heating: Central
- Pets Allowed: Cats OK, Dogs OK, Number Limit, Yes
- Sewer: Public Sewer
- Utilities: Cable Connected, Electricity Connected, Public, Sewer Connected, Water Connected
Finance and Tax Information
- Home Owners Association Fee Includes: Pool, Maintenance Structure, Maintenance Grounds, Sewer, Trash, Water
- Home Owners Association Fee: 220.00
- Insurance Expense: 0.00
- Net Operating Income: 0.00
- Other Expense: 0.00
- Tax Year: 2023
Other Features
- Appliances: Dishwasher, Disposal, Dryer, Electric Water Heater, Exhaust Fan, Freezer, Ice Maker, Microwave, Range, Refrigerator, Washer
- Association Name: Pam Washburn - Premier Community Consultants Inc
- Association Phone: 727-868-8680
- Country: US
- Interior Features: Eat-in Kitchen
- Legal Description: COPPER CREEK PHASE 2 LOT 160
- Levels: Two
- Area Major: 33534 - Gibsonton
- Occupant Type: Vacant
- Parcel Number: U-07-31-20-A6X-000000-00160.0
- Views: 39
- Zoning Code: PD
Similar Properties



