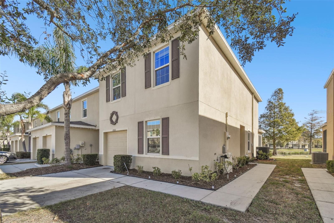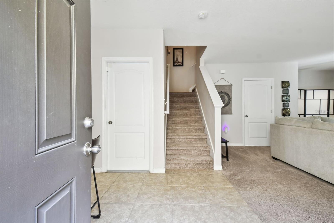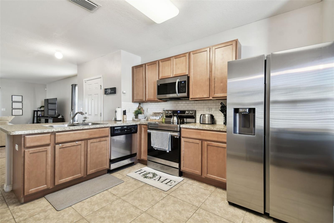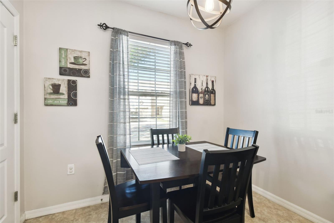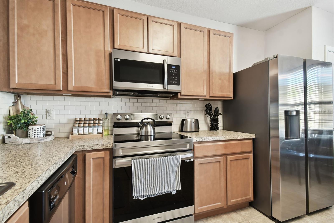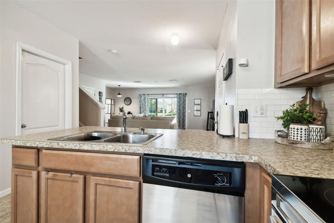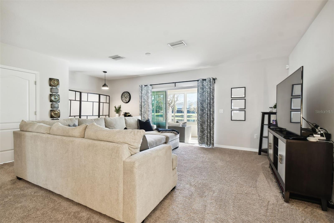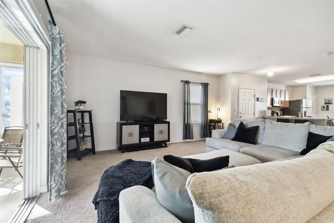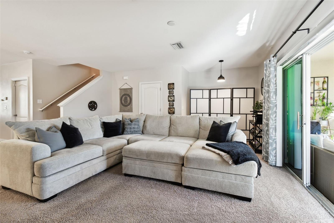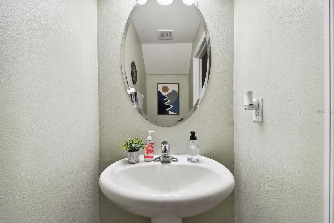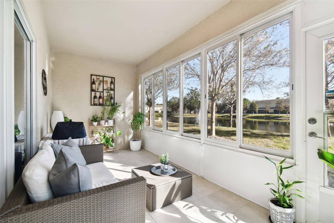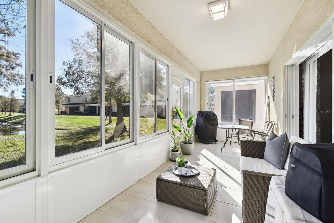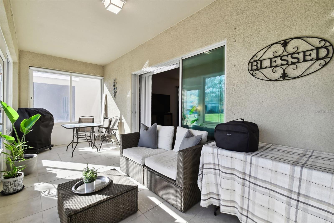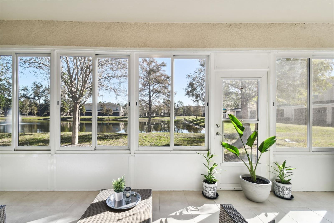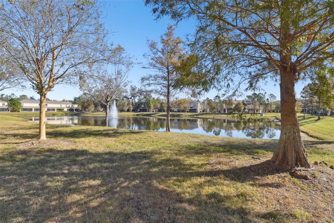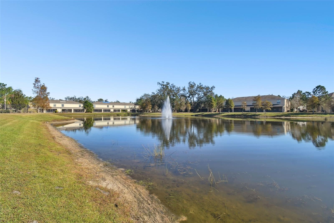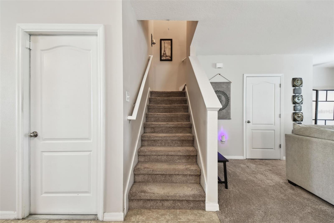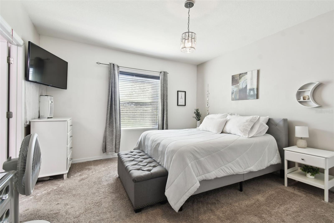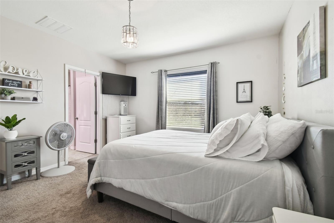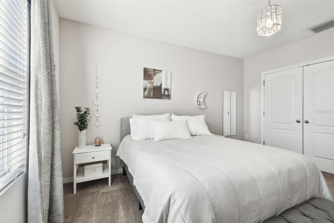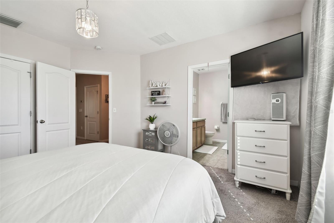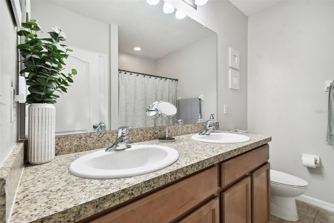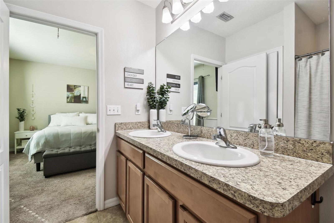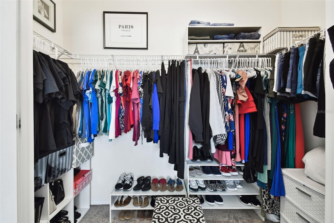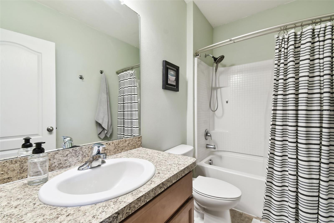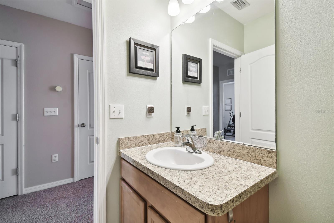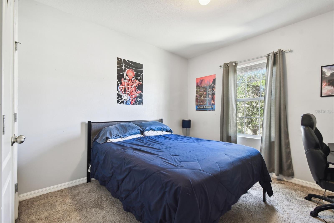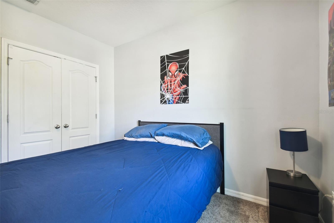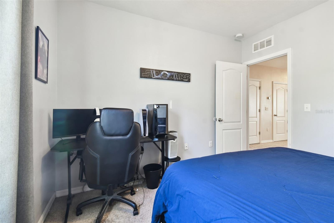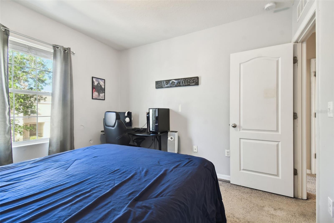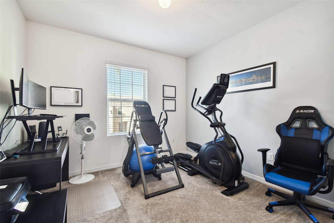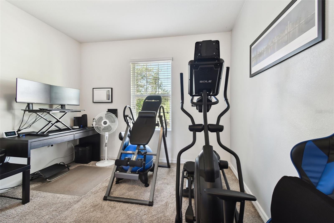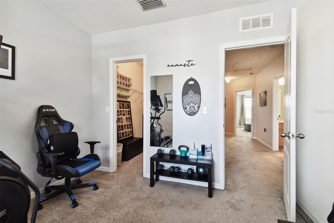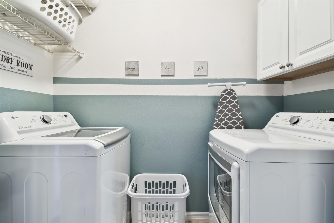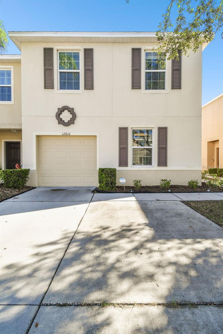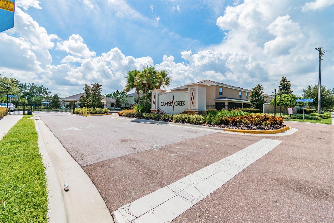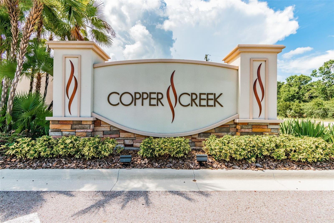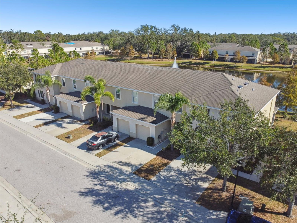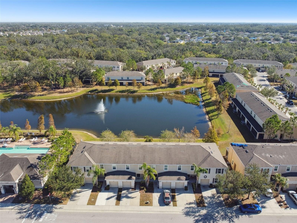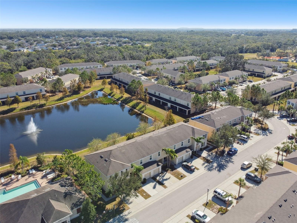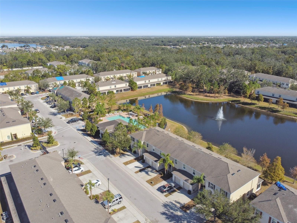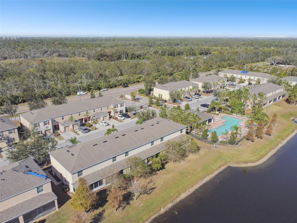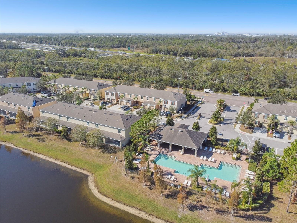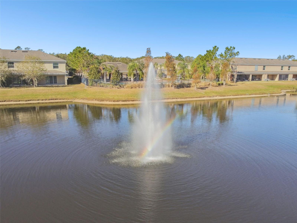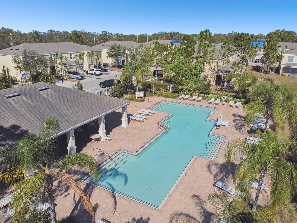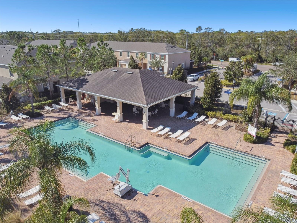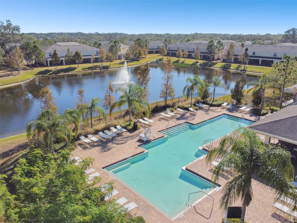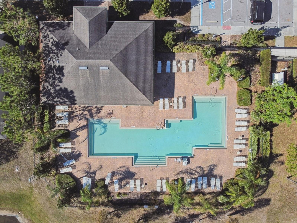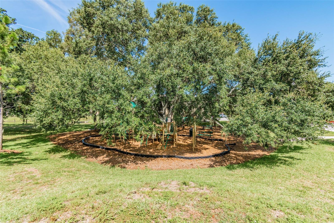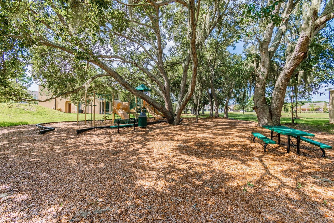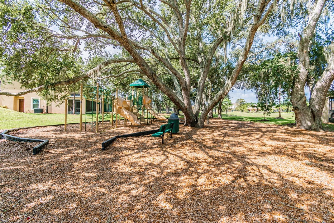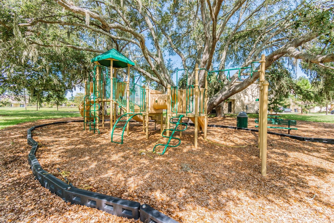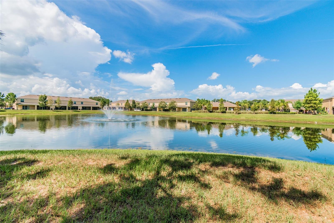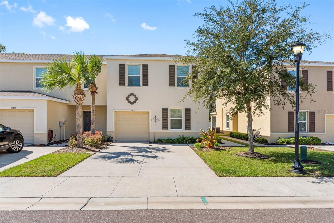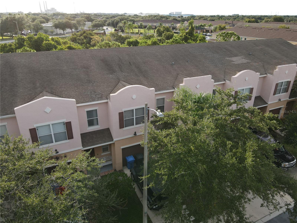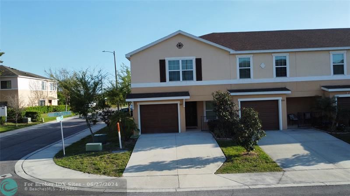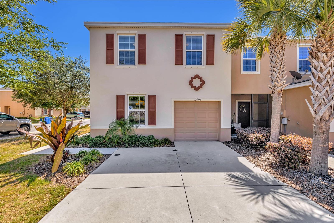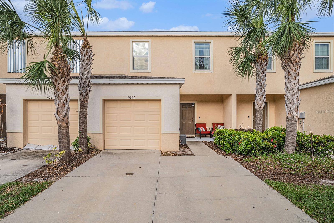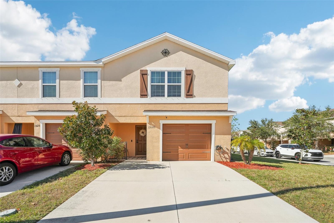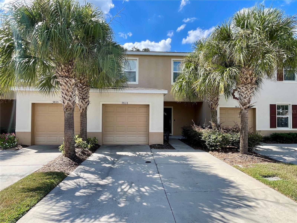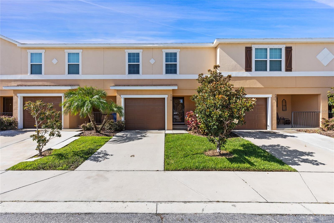Submit an Offer Now!
12816 Buffalo Run Drive, GIBSONTON, FL 33534
Property Photos
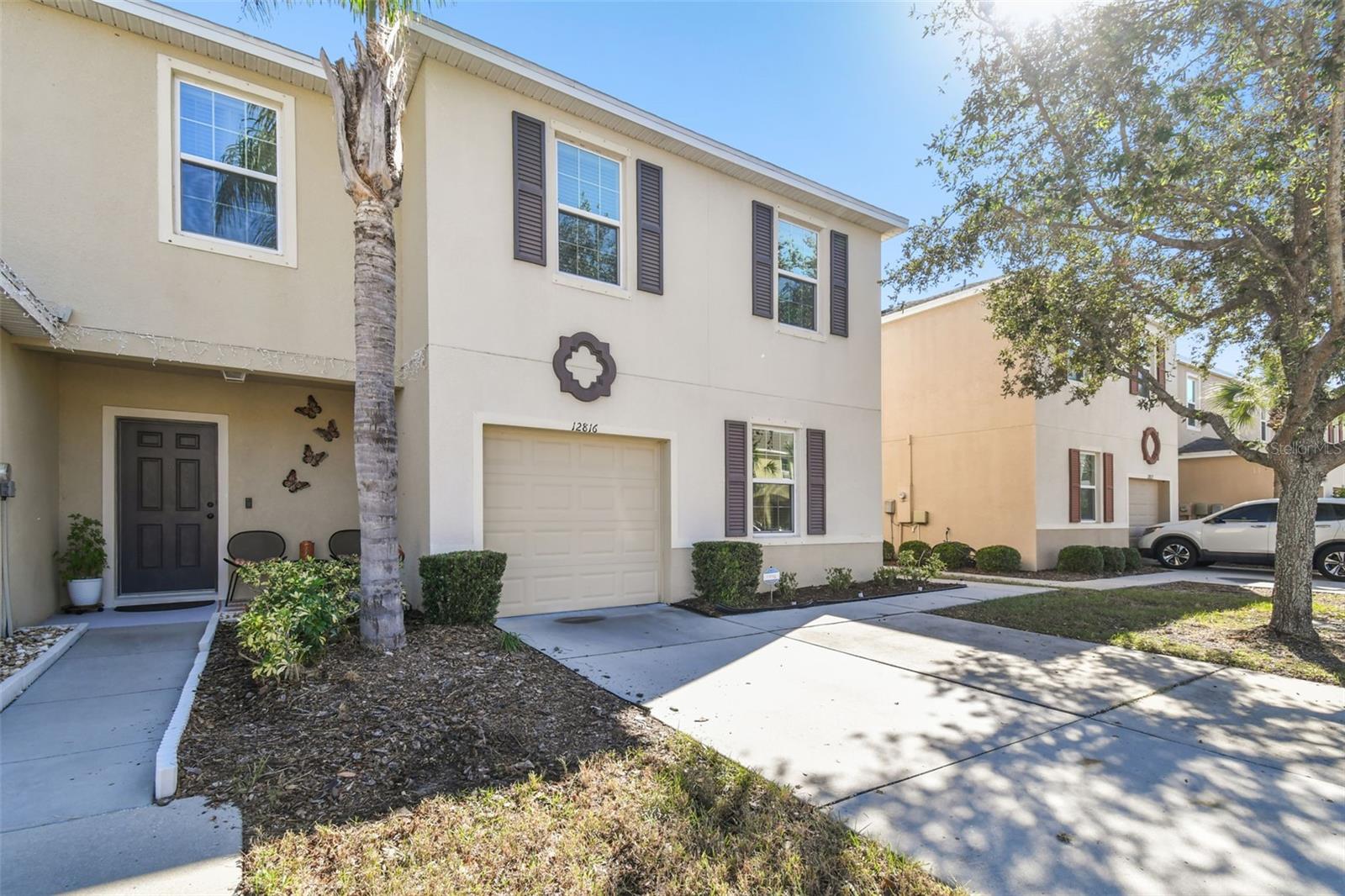
Priced at Only: $289,900
For more Information Call:
(352) 279-4408
Address: 12816 Buffalo Run Drive, GIBSONTON, FL 33534
Property Location and Similar Properties
- MLS#: TB8335721 ( Residential )
- Street Address: 12816 Buffalo Run Drive
- Viewed: 1
- Price: $289,900
- Price sqft: $137
- Waterfront: No
- Year Built: 2015
- Bldg sqft: 2116
- Bedrooms: 3
- Total Baths: 3
- Full Baths: 2
- 1/2 Baths: 1
- Garage / Parking Spaces: 1
- Days On Market: 2
- Additional Information
- Geolocation: 27.8032 / -82.3508
- County: HILLSBOROUGH
- City: GIBSONTON
- Zipcode: 33534
- Subdivision: Coppercreek Ph 1
- Provided by: KELLER WILLIAMS SOUTH TAMPA
- Contact: Aaron Barker
- 813-875-3700

- DMCA Notice
-
DescriptionWelcome to your dream home in the gated community of Copper Creek, where modern living meets tranquility with low HOA fees, no CDD fees, and stunning water views right at your doorstep! This meticulously maintained end unit townhome offers breathtaking direct water views of the communitys serene water feature. With nearly 1,700 sqft of living space and over 2,100 sqft including the garage and enclosed lanai, this home provides plenty of room to relax, entertain, and enjoy the best of Florida living. The premium end unit location offers added privacy with no backyard neighbors, quick access to the community pool, nearby overflow parking, and proximity to the entrance, making it easy to welcome friends and family. Step inside and discover a spacious and functional floor plan designed for comfort and versatility. Downstairs, the large living room features oversized sliding doors that fill the space with natural light and lead seamlessly to the fully enclosed lanai, perfect for year round enjoyment of tranquil water views. The first floor also includes a convenient half bathroom and a versatile nook, ideal as a home office, dining area, or play space. The upgraded kitchen boasts new appliances including an oven with built in air fryer, tile floors, a breakfast bar, a large pantry, and an in kitchen dining area with a charming front window view. Upstairs, the split floor plan ensures privacy and comfort. The master suite features a generous walk in closet and an upgraded en suite bathroom with double vanities, a glass enclosed shower, and a linen closet. Down the wide hallway, youll find two additional bedroomsone with a walk in closetalong with a full guest bathroom, a storage closet, and a laundry room complete with an upgraded washer and dryer. Living in Copper Creek means low maintenance living with included grounds and pool maintenance, water, sewer, trash, and access to the community pool and park. The location is ideal, with quick access to I 75 for easy travel to Tampa, St. Petersburg, and Sarasota. Nearby, youll find parks, gyms, shopping centers, grocery stores, top rated schools, movie theaters, restaurants, bars, golf courses, and water accesseverything you need is just a short drive away. This block construction townhome is truly a gem, combining style, location, and value. Its unique features, including its end unit position, proximity to amenities, and peaceful water views, make it a must see. Dont miss the chance to make this exceptional home your own. Schedule your private showing today!
Payment Calculator
- Principal & Interest -
- Property Tax $
- Home Insurance $
- HOA Fees $
- Monthly -
Features
Building and Construction
- Covered Spaces: 0.00
- Exterior Features: Irrigation System, Sidewalk, Sliding Doors
- Flooring: Carpet, Ceramic Tile
- Living Area: 1684.00
- Roof: Shingle
Garage and Parking
- Garage Spaces: 1.00
- Open Parking Spaces: 0.00
Eco-Communities
- Water Source: Public
Utilities
- Carport Spaces: 0.00
- Cooling: Central Air
- Heating: Central
- Pets Allowed: Yes
- Sewer: Public Sewer
- Utilities: Cable Available, Electricity Connected, Sewer Connected, Water Connected
Finance and Tax Information
- Home Owners Association Fee Includes: Pool, Private Road, Sewer, Water
- Home Owners Association Fee: 228.00
- Insurance Expense: 0.00
- Net Operating Income: 0.00
- Other Expense: 0.00
- Tax Year: 2024
Other Features
- Appliances: Convection Oven, Dishwasher, Microwave, Range, Refrigerator
- Association Name: Premier Community Consultants, Inc.
- Association Phone: 727-868-8680
- Country: US
- Interior Features: Living Room/Dining Room Combo, PrimaryBedroom Upstairs, Thermostat
- Legal Description: COPPER CREEK PHASE 1 LOT 204
- Levels: Two
- Area Major: 33534 - Gibsonton
- Occupant Type: Owner
- Parcel Number: U-07-31-20-A02-000000-00204.0
- Zoning Code: PD
Similar Properties



