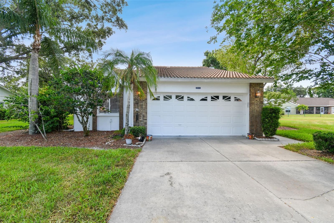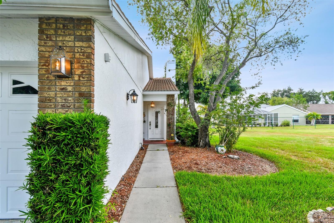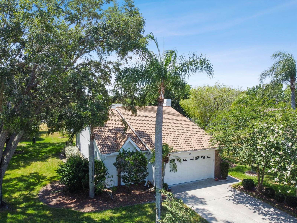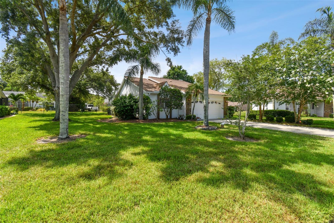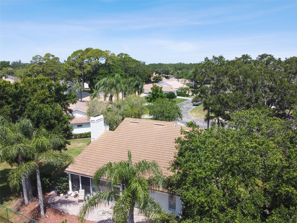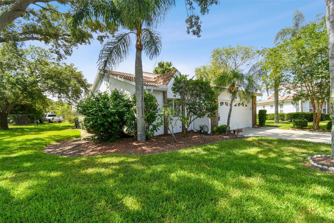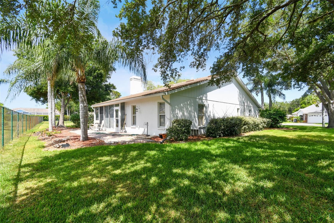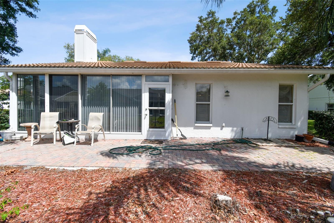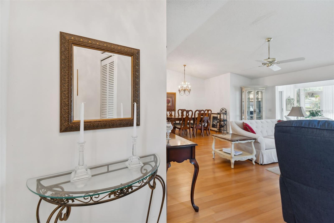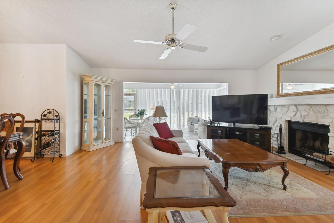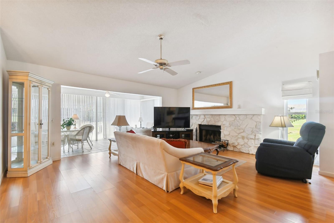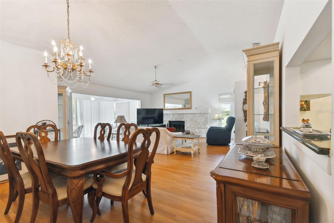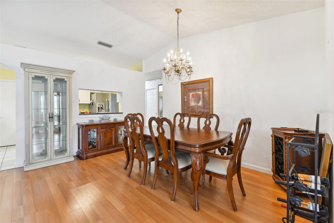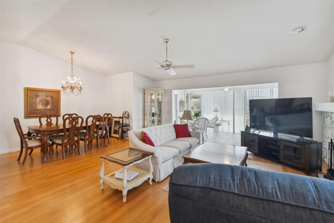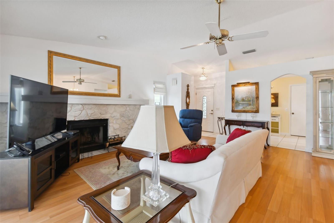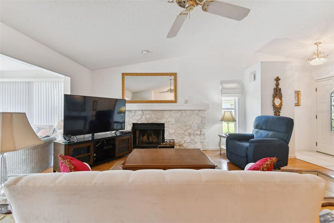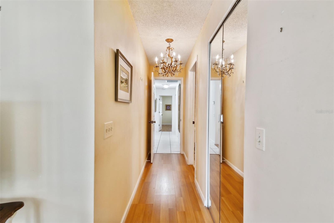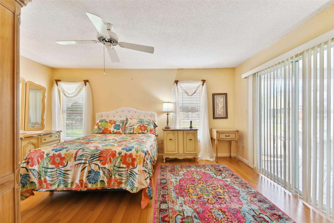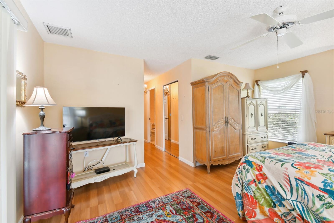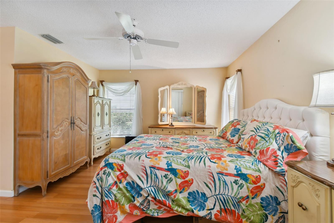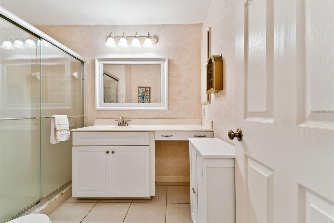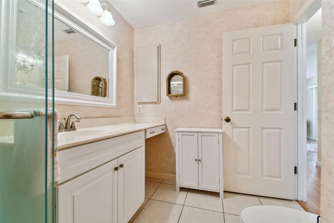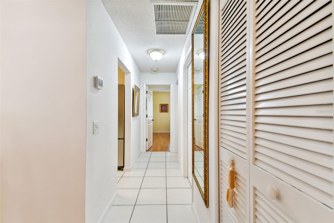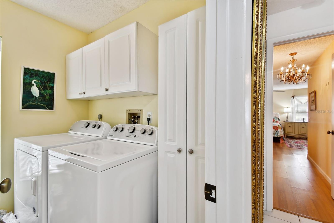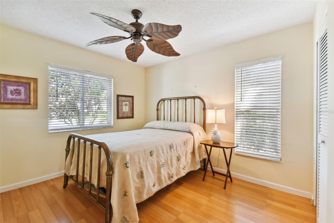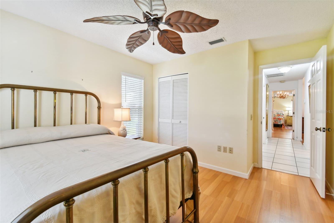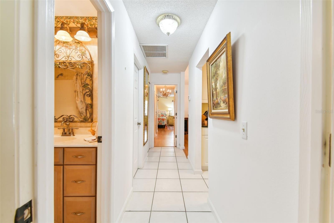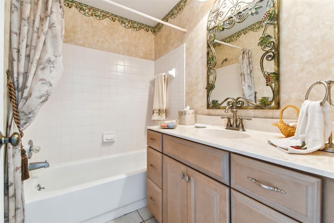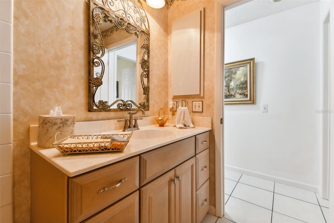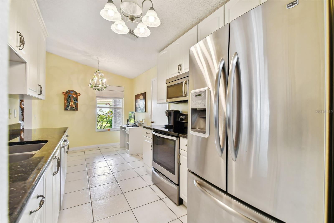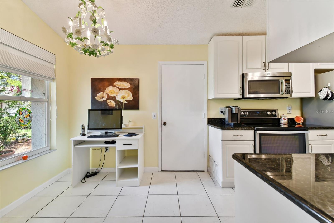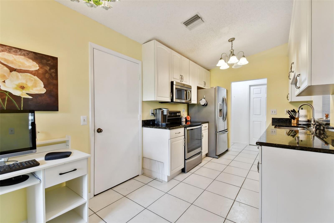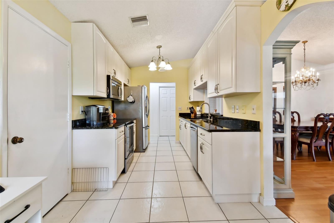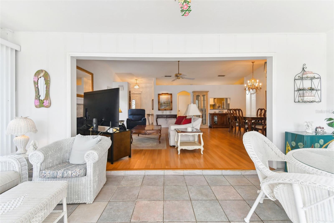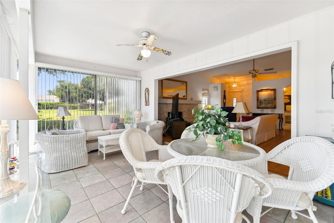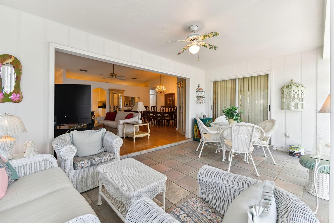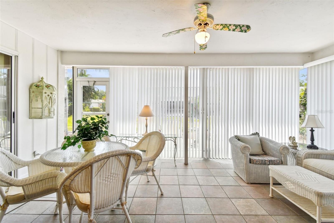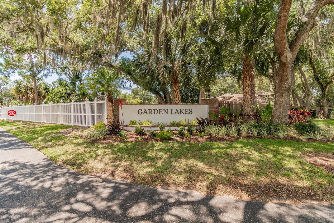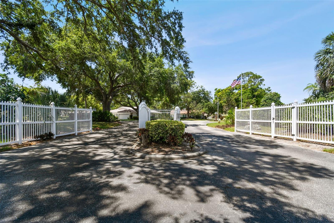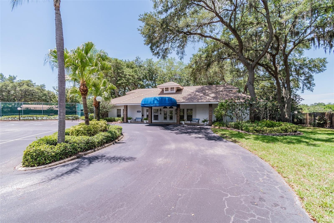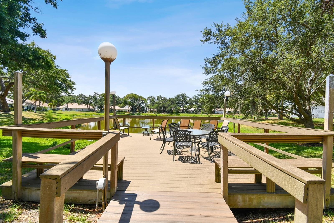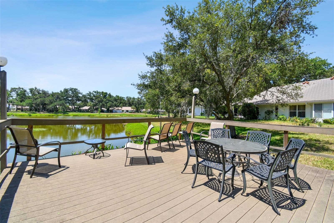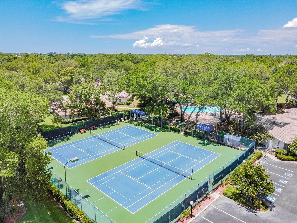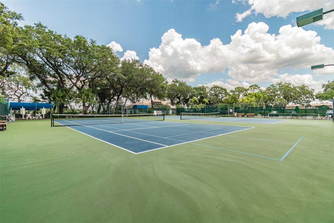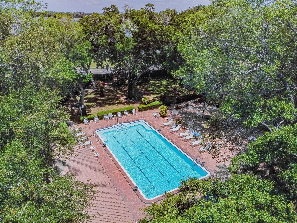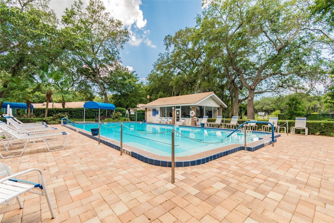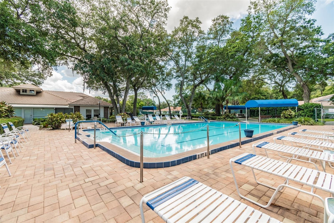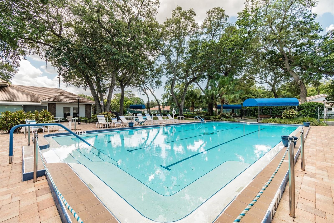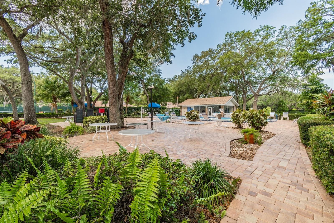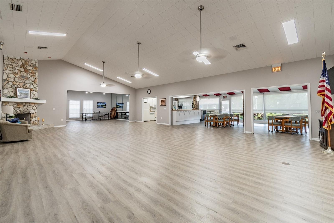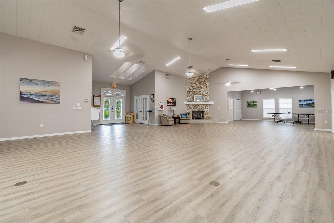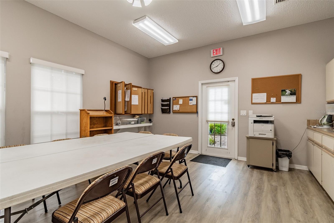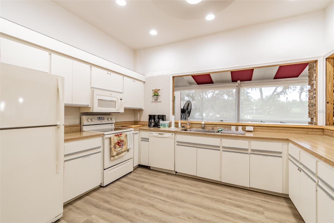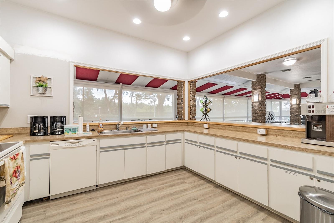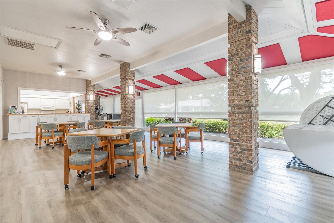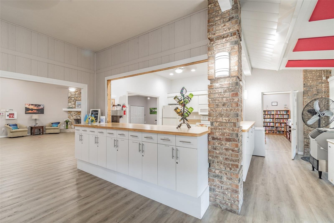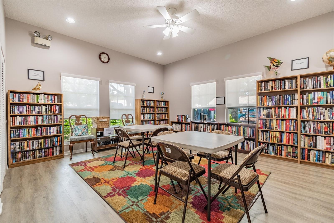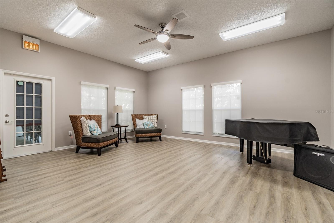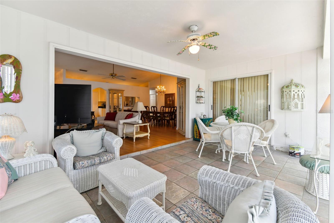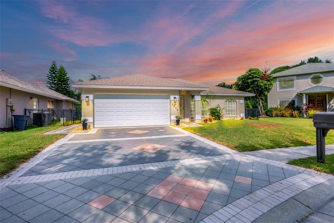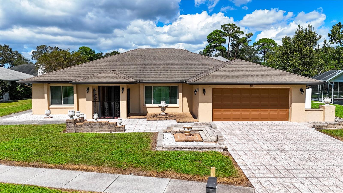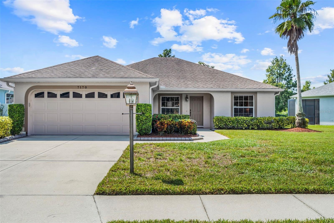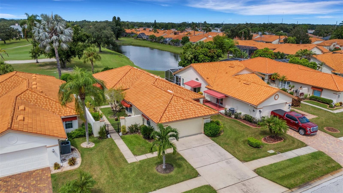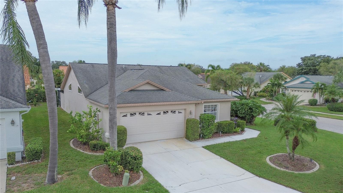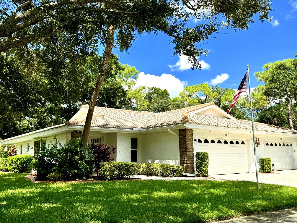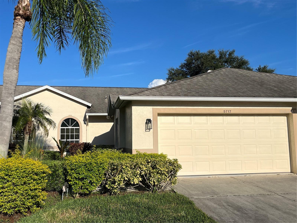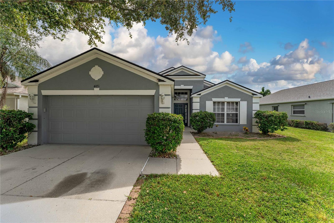Submit an Offer Now!
5843 Garden Lakes Drive, BRADENTON, FL 34203
Property Photos
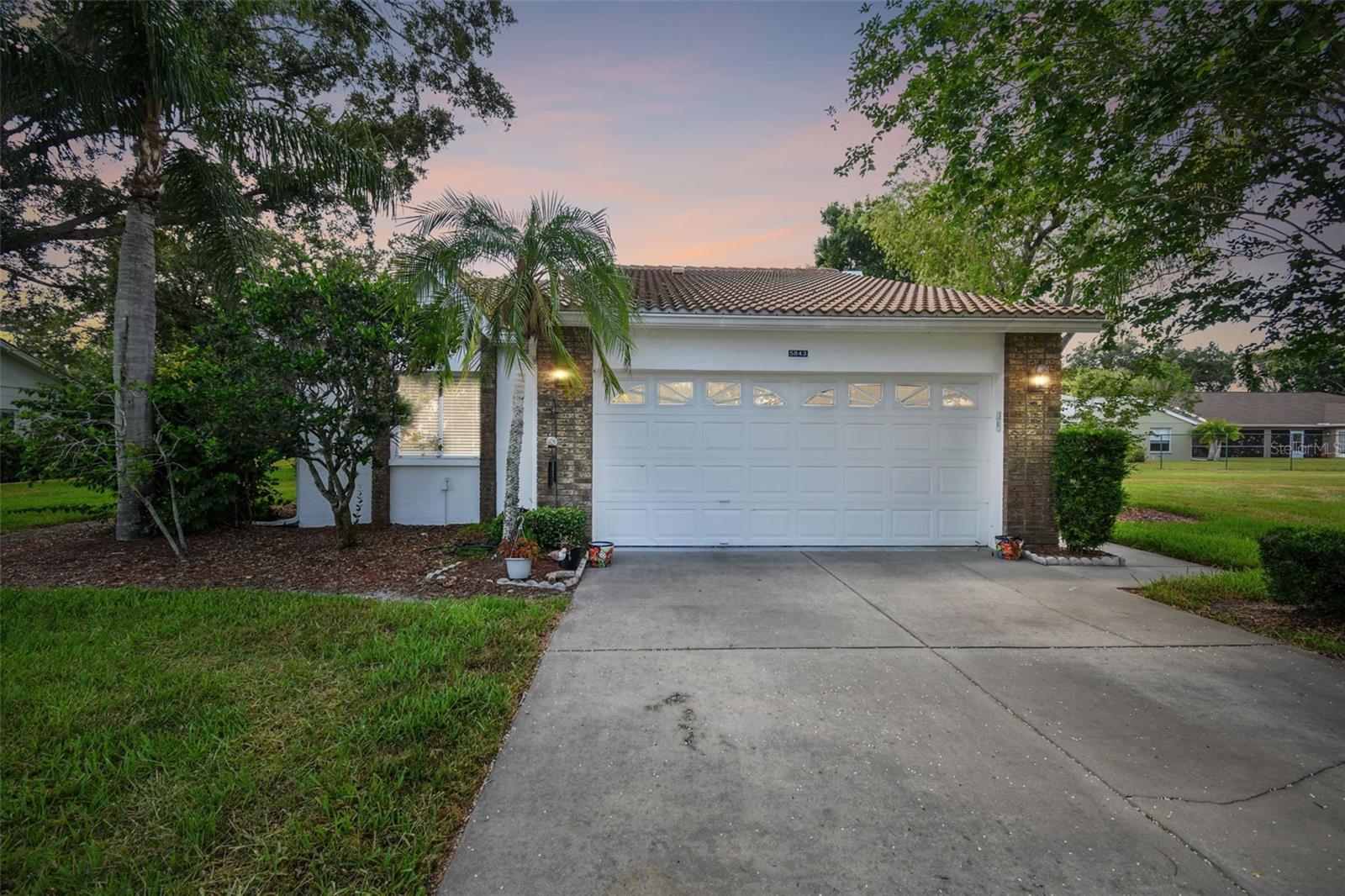
Priced at Only: $375,000
For more Information Call:
(352) 279-4408
Address: 5843 Garden Lakes Drive, BRADENTON, FL 34203
Property Location and Similar Properties
- MLS#: U8241384 ( Residential )
- Street Address: 5843 Garden Lakes Drive
- Viewed: 7
- Price: $375,000
- Price sqft: $188
- Waterfront: No
- Year Built: 1988
- Bldg sqft: 1997
- Bedrooms: 2
- Total Baths: 2
- Full Baths: 2
- Garage / Parking Spaces: 2
- Days On Market: 139
- Additional Information
- Geolocation: 27.4357 / -82.5147
- County: MANATEE
- City: BRADENTON
- Zipcode: 34203
- Subdivision: Garden Lakes Village Sec 4
- Provided by: KELLER WILLIAMS REALTY- PALM H
- Contact: Michelle Kravetz PA
- 727-772-0772
- DMCA Notice
-
DescriptionThis beautiful single family home is located in its own little piece of Paradise. Conveniently located near everything you could ever need. Once you go through the gates of this 55+ community you will immediately see the beauty. With a canopy of oaks trees, winding streets with flowered names and garden paths that lead to a dock where you can drink your coffee, read a book or just enjoy the peace and tranquility that this area offers. Park your car in the driveway big enough for 4 cars with a two car garage and walk down the side and open the door to your new home. Once you walk in, the whole house opens up before you. The cathedral ceiling adds height to the room so you don't feel closed in. The all glass Florida Room is bright and relaxing. There are laminate and ceramic tile floors throughout the home. The living room and dining room share this great space for entertaining your friends, guests and family. There is a stone wood burning fireplace to cozy up to with an entire wall of mantle. The eat in kitchen has been updated newer cabinets, granite and stainless appliances and it offers has a pass through to the dining area when entertaining. Walk outside to a brick patio where the barbecue could be located. Off the dining room is the hallway to the right the master bedroom and bath on one side and to the left the guest bedroom and bath on the other. The laundry room in the middle makes it convenient for everyone. Perfect set up. You'll love the feeling you get in this home because it is a HOME. Owning it will makes you a member of the community where you will enjoy the clubhouse, the heated pool, shuffle board, tennis and a well equipped exercise room. The clubhouse is a great size for the parties, it's updated kitchen, well inventoried library, meeting room, piano, television and plenty of table and chairs for the special occasions shared by all. You will love living in this enchanted place. And your new home had it's tiled roof replaced in 2019, so you are good to go for many years. Come see this home and community. You won't regret it. The low quarterly fees pay for your internet, cable TV, irrigation, lawn maintenance, pool, tennis courts, fitness room, club house with kitchen, and lots of activities. At night when the gate closes, you will be tucked in for the evening. Call for a private showing today and make it your own.
Payment Calculator
- Principal & Interest -
- Property Tax $
- Home Insurance $
- HOA Fees $
- Monthly -
Features
Building and Construction
- Covered Spaces: 0.00
- Exterior Features: Irrigation System, Lighting, Private Mailbox, Rain Gutters
- Flooring: Ceramic Tile, Laminate
- Living Area: 1341.00
- Roof: Tile
Garage and Parking
- Garage Spaces: 2.00
- Open Parking Spaces: 0.00
Eco-Communities
- Pool Features: Gunite, Heated, In Ground
- Water Source: Public
Utilities
- Carport Spaces: 0.00
- Cooling: Central Air
- Heating: Central
- Pets Allowed: Cats OK, Dogs OK
- Sewer: Public Sewer
- Utilities: Cable Connected, Electricity Connected, Public, Sewer Connected, Sprinkler Meter, Street Lights, Water Connected
Amenities
- Association Amenities: Cable TV, Clubhouse, Fitness Center, Gated, Maintenance, Pickleball Court(s), Pool, Recreation Facilities, Shuffleboard Court, Tennis Court(s)
Finance and Tax Information
- Home Owners Association Fee Includes: Cable TV, Pool, Escrow Reserves Fund, Internet, Maintenance Grounds, Management, Trash
- Home Owners Association Fee: 0.00
- Insurance Expense: 0.00
- Net Operating Income: 0.00
- Other Expense: 0.00
- Tax Year: 2023
Other Features
- Appliances: Dishwasher, Disposal, Dryer, Electric Water Heater, Ice Maker, Microwave, Range, Refrigerator, Washer
- Association Name: Leslie Torok, Licensed CAM
- Association Phone: 941-342-6444
- Country: US
- Interior Features: Ceiling Fans(s), Eat-in Kitchen, Living Room/Dining Room Combo, Primary Bedroom Main Floor, Solid Surface Counters, Split Bedroom, Stone Counters, Thermostat, Window Treatments
- Legal Description: UNIT 161 GARDEN LAKES VILLAGE SEC 4 CONDO PI#17672.0580/8
- Levels: One
- Area Major: 34203 - Bradenton/Braden River/Lakewood Rch
- Occupant Type: Owner
- Parcel Number: 1767205808
- Zoning Code: PDR
Similar Properties
Nearby Subdivisions
33rd St E Before Cascades 3455
Acreag0001
Albritton Acres
Arbor Reserve
Barrington Ridge
Barrington Ridge Ph 1a
Barrington Ridge Ph 1b
Barrington Ridge Ph 1c
Braden River City
Briarwood
Candlewood
Center Park
Country Club
Creekwood
Creekwood Ph One Subphase I
Creekwood Ph Two Subphase A B
De Sear Manor
Fairfield
Fairway Trace
Fairway Trace At Peridia I Ph
Garden Lakes Courtyard
Garden Lakes Courtyard Ph 2 Am
Garden Lakes Estates
Garden Lakes Estates 7b7g
Garden Lakes Estates Ph 7b7g
Garden Lakes Village Sec 2
Garden Lakes Village Sec 4
Garden Lakes Villas Sec 1
Garden Lakes Villas Sec 2
Garden Lakes Villas Sec 3
Glen Cove Heights
Groveland
Hammock Place
Hammock Place Ii
Heatherwood Condo Ph 2
Heights Ph I Subph Ia Ib Ph
Heights Ph Ii Subph B
Lionshead Ph I
Mandalay Ph I
Marshalls Landing
Meadow Lakes
Meadow Lakes East
Moss Creek Ph I
Moss Creek Ph Ii Subph A
None
Oneco Gardens
Palm Lake Estates
Park Place
Peacocks
Peridia
Peridia Isle
Pride Park Area
Regal Oaks
Ridge At Crossing Creek Ph I
Ridge At Crossing Creek Ph Ii
River Landings Bluffs Ph I
River Place
Rivers Edge
Sabal Harbour
Sabal Harbour Ph Iib
Sabal Harbour Ph Iii
Sabal Harbour Ph Iv
Sabal Harbour Ph Vi
Sabal Harbour Ph Vii
Sabal Harbour Ph Viii
Silverlake
Sterling Lake
Stoneledge
Tailfeather Way At Tara
Tara Ph I
Tara Ph Ii Subphase B
Tara Ph Ii Subphase F
Tara Ph Iii Subphase F
Tara Ph Iii Subphase H
Tara Preserve
Twelve Oaks Iii Of Tara
Villas At Tara
Wallingford
Water Oak
Winter Gardens



