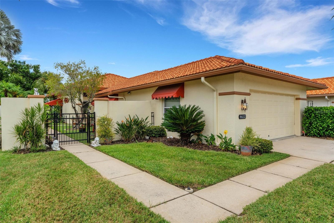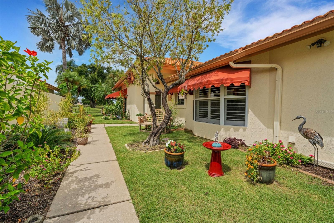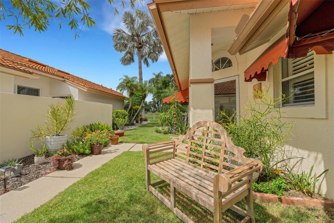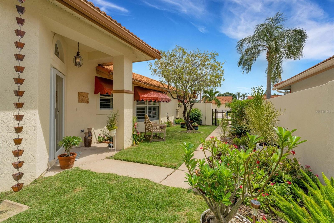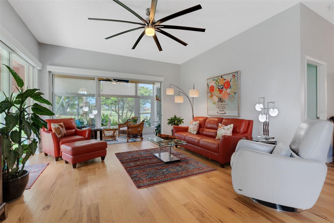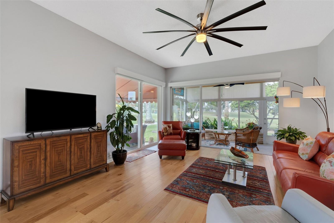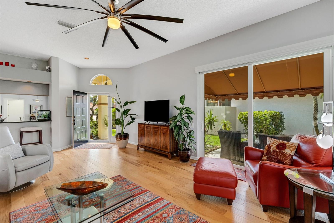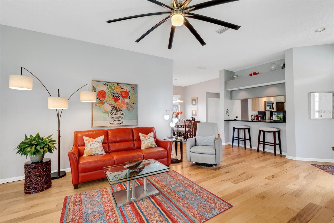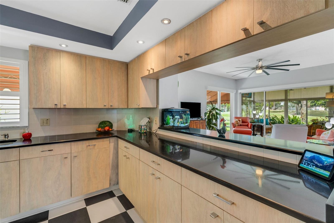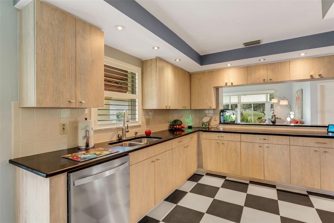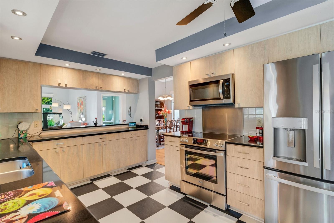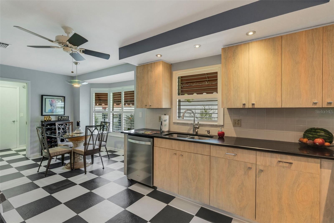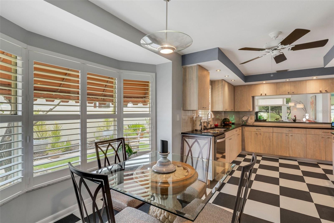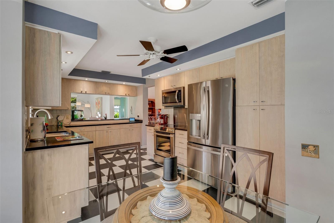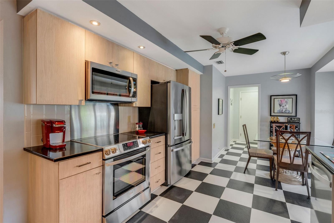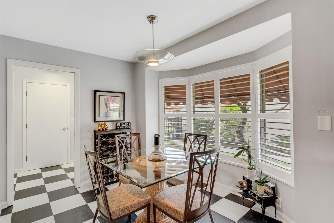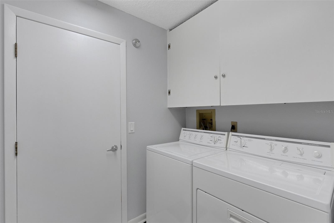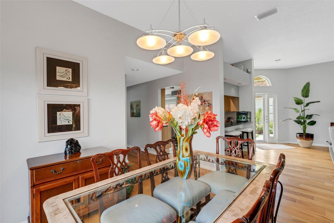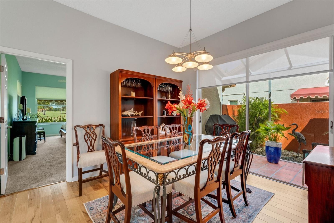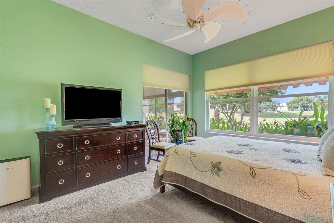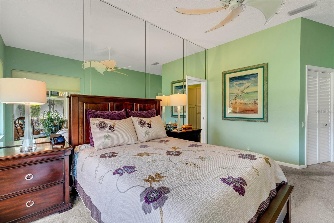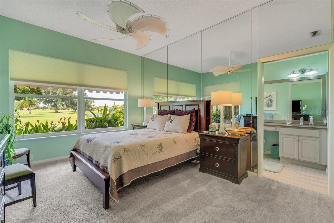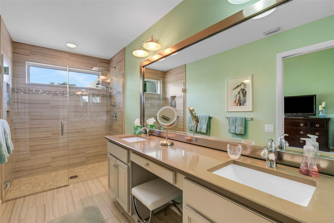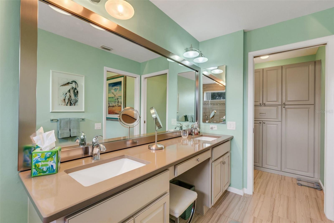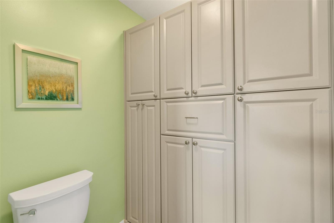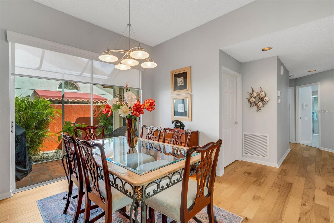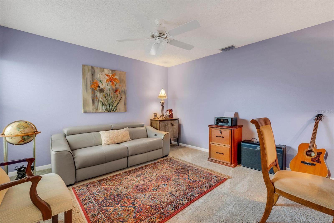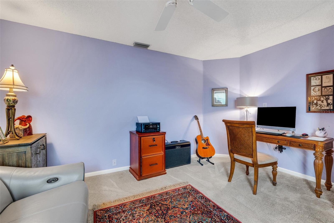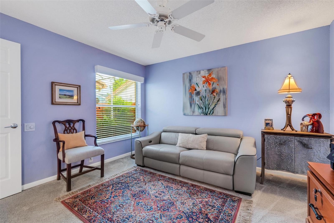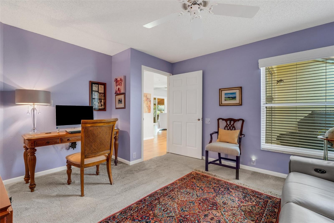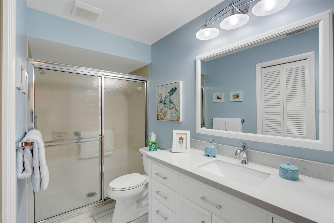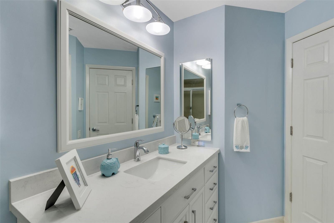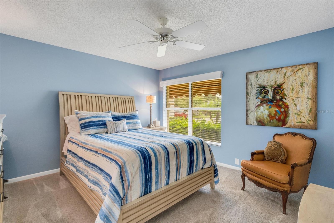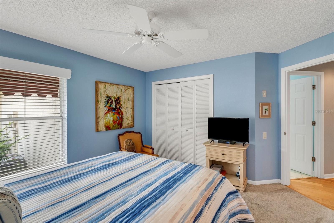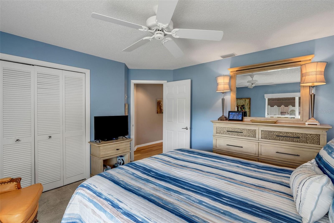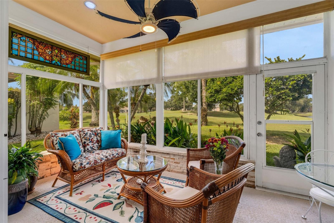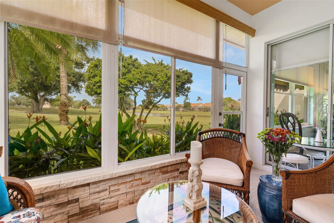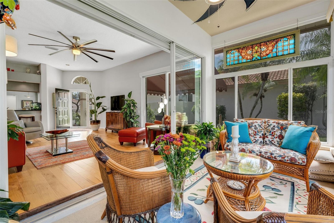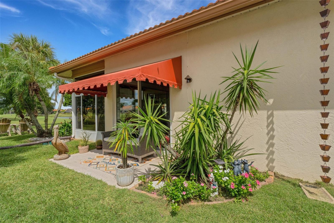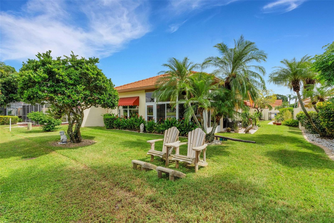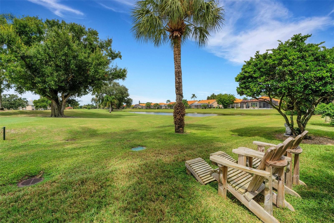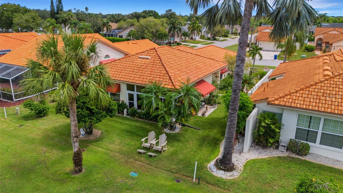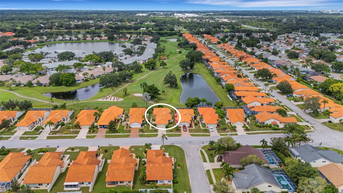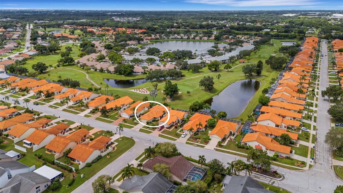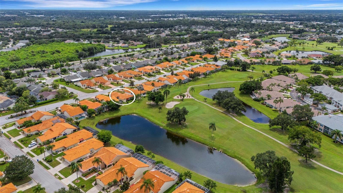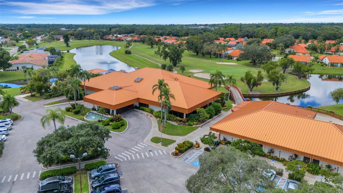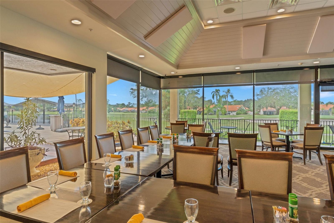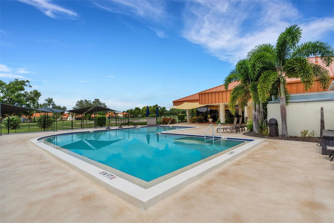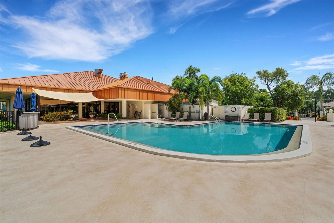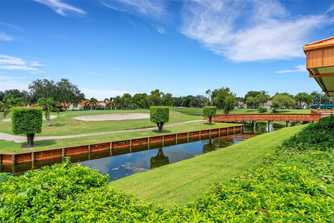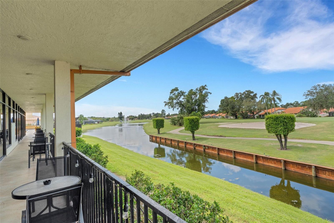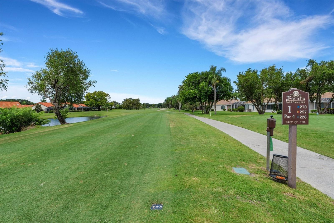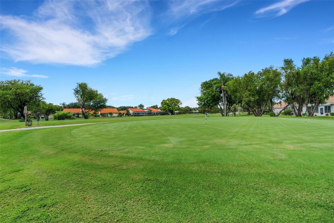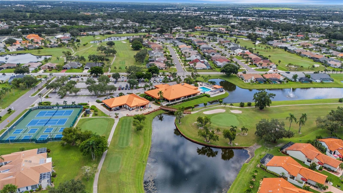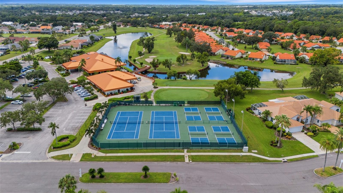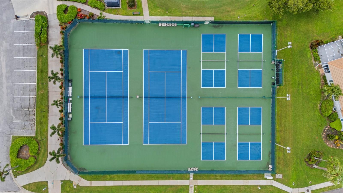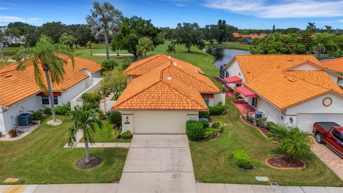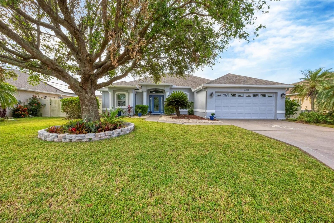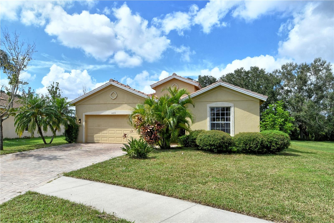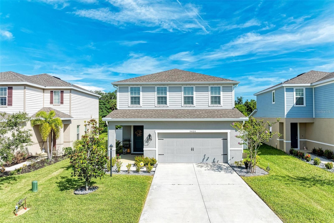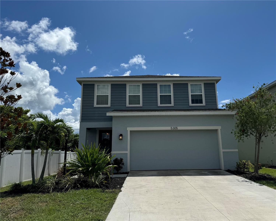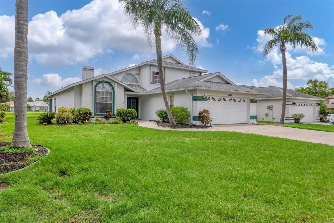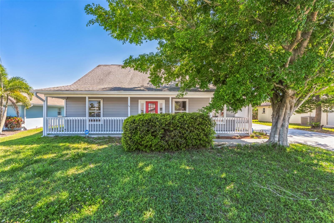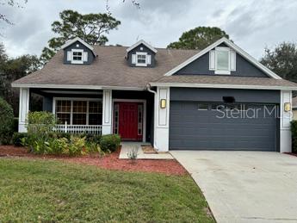Submit an Offer Now!
4652 Peridia Boulevard E, BRADENTON, FL 34203
Property Photos
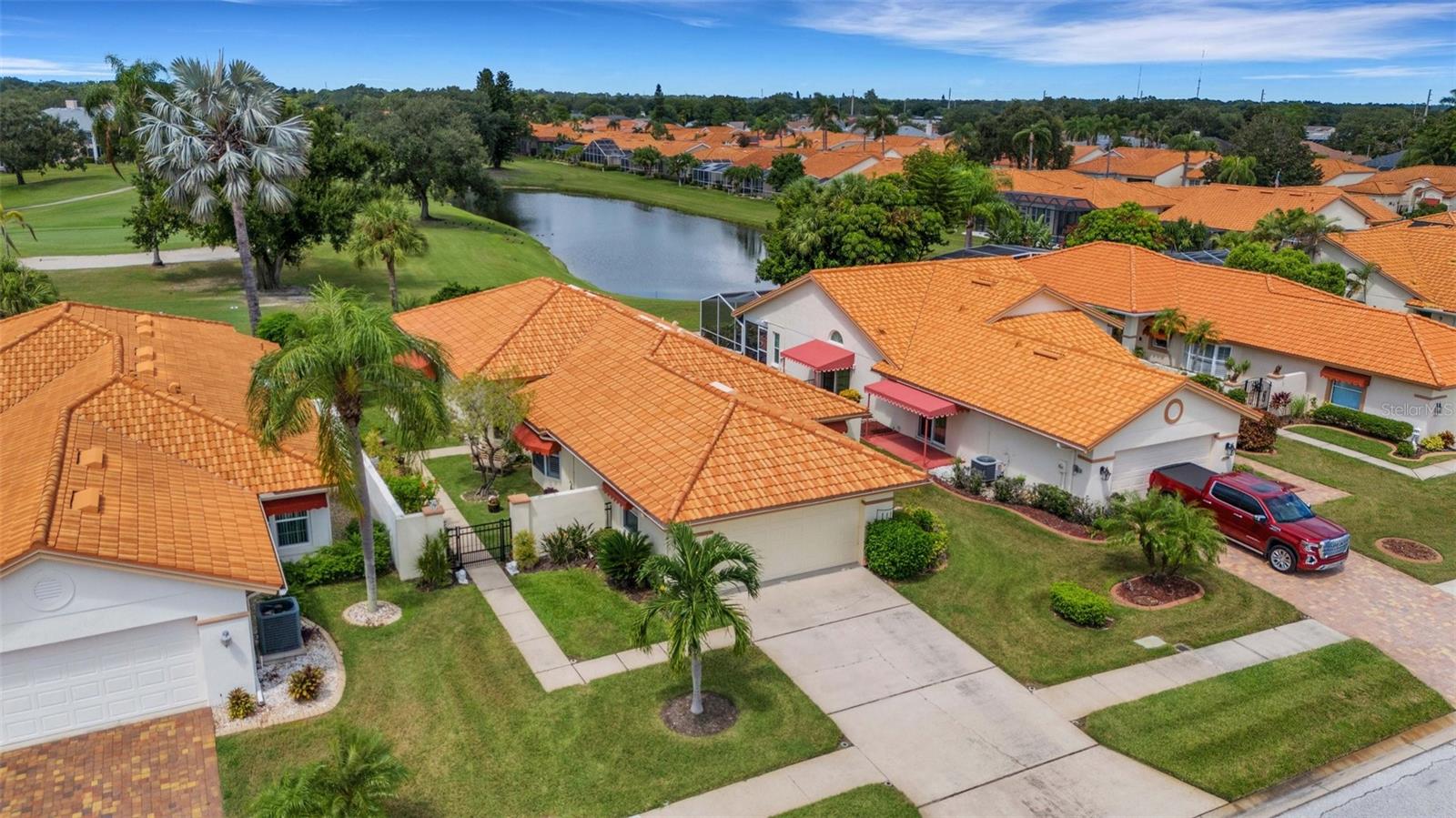
Priced at Only: $425,000
For more Information Call:
(352) 279-4408
Address: 4652 Peridia Boulevard E, BRADENTON, FL 34203
Property Location and Similar Properties
- MLS#: A4623408 ( Residential )
- Street Address: 4652 Peridia Boulevard E
- Viewed: 12
- Price: $425,000
- Price sqft: $176
- Waterfront: No
- Year Built: 1988
- Bldg sqft: 2415
- Bedrooms: 3
- Total Baths: 2
- Full Baths: 2
- Garage / Parking Spaces: 2
- Days On Market: 99
- Additional Information
- Geolocation: 27.4579 / -82.5074
- County: MANATEE
- City: BRADENTON
- Zipcode: 34203
- Subdivision: Peridia
- Elementary School: William H. Bashaw
- Middle School: Braden River
- High School: Braden River
- Provided by: CENTURY 21 BEGGINS ENTERPRISES
- Contact: Martin Dimovski
- 941-387-8888
- DMCA Notice
-
DescriptionSELLER WILL PAY BUYERS CONTRIBUTION FEE AND PAY THE HOA FEES FOR 2025 IN FULL WITH A CONTRACT BEFORE JANUARY 15TH 2025. Welcome to one of the most established golf communities in Bradenton. Peridia is a well run community with immaculate grounds and offers a full service restaurant with outdoor seating as well as an outdoor bar. That's right, get your drinks brought to you while you cool off in the newly renovated pool enjoying your best life. The pro shop is there for all your golfing needs before you hit the course. Play tennis, pickleball, practice on the putt putt green or practice your drive. Peridia is a vibrant, active, and social environment with lots of weekly activities you will enjoy. Close by the clubhouse you will step into the courtyard of your new home that sits on the 6th hole with a view you will love! The courtyard is set up with beautiful garden's and sitting area's that are full of charm. As soon as you walk through the front door you are greeted with an abundance of natural light, warm inviting colors and a split floor plan that flows throughout. The kitchen breakfast nook is a perfect spot to start your morning, with a coffee or tea you can later enjoy on one of three different lanai's with a view to the water, golf course and lush mature landscaping all around. Large primary with a walk in closet, walk in shower and built in's for extra storage. Current owners take pride in this home and have kept it immaculate and truly loved the place over the years. Come see this gem and what it has to offer, might just be the perfect place!
Payment Calculator
- Principal & Interest -
- Property Tax $
- Home Insurance $
- HOA Fees $
- Monthly -
Features
Building and Construction
- Covered Spaces: 0.00
- Exterior Features: Awning(s), Courtyard, Garden, Irrigation System, Lighting, Other, Rain Gutters, Shade Shutter(s), Sidewalk, Sliding Doors
- Flooring: Carpet, Hardwood, Tile
- Living Area: 1743.00
- Roof: Tile
Property Information
- Property Condition: Completed
Land Information
- Lot Features: In County, Landscaped, Near Golf Course, On Golf Course, Sidewalk, Paved
School Information
- High School: Braden River High
- Middle School: Braden River Middle
- School Elementary: William H. Bashaw Elementary
Garage and Parking
- Garage Spaces: 2.00
- Open Parking Spaces: 0.00
- Parking Features: Driveway, Garage Door Opener
Eco-Communities
- Water Source: Public
Utilities
- Carport Spaces: 0.00
- Cooling: Central Air
- Heating: Central, Electric, Heat Pump
- Pets Allowed: Breed Restrictions, Size Limit, Yes
- Sewer: Public Sewer
- Utilities: Cable Connected, Electricity Connected, Water Connected
Amenities
- Association Amenities: Cable TV, Clubhouse, Golf Course, Maintenance, Other, Pickleball Court(s), Recreation Facilities, Tennis Court(s)
Finance and Tax Information
- Home Owners Association Fee Includes: Cable TV, Common Area Taxes, Pool, Escrow Reserves Fund, Insurance, Internet, Maintenance Grounds, Management, Other, Pest Control, Recreational Facilities
- Home Owners Association Fee: 384.00
- Insurance Expense: 0.00
- Net Operating Income: 0.00
- Other Expense: 0.00
- Tax Year: 2023
Other Features
- Appliances: Dishwasher, Disposal, Dryer, Microwave, Range, Range Hood, Refrigerator, Washer
- Association Name: Nancy Floger
- Association Phone: 941758-2582
- Country: US
- Furnished: Negotiable
- Interior Features: Ceiling Fans(s), Eat-in Kitchen, High Ceilings, Open Floorplan, Primary Bedroom Main Floor, Solid Wood Cabinets, Thermostat, Walk-In Closet(s), Window Treatments
- Legal Description: LOT 177 PERIDIA UNIT FOUR PI#16980.1955/9
- Levels: One
- Area Major: 34203 - Bradenton/Braden River/Lakewood Rch
- Occupant Type: Owner
- Parcel Number: 1698019559
- Possession: Close of Escrow
- Style: Contemporary, Florida
- View: Garden, Golf Course, Park/Greenbelt, Trees/Woods, Water
- Views: 12
- Zoning Code: PDR
Similar Properties
Nearby Subdivisions
33rd St E Before Cascades 3455
Acreag0001
Albritton Acres
Arbor Reserve
Barrington Ridge
Barrington Ridge Ph 1a
Barrington Ridge Ph 1b
Barrington Ridge Ph 1c
Beacon Cove At River Place
Braden River City
Briarwood
Creekwood Ph One Subphase I
Creekwood Ph Two Subphase A B
Creekwood Ph Two Subphase G H
Crossing Creek Village
Crossing Creek Village Ph I
Fairfax Ph One
Fairfax Ph Two
Fairfield
Fairway Gardens At Tara
Fairway Trace
Fairway Trace At Peridia I Ph
Garden Lakes Courtyard
Garden Lakes Estates Ph 7b7g
Garden Lakes Village Sec 1
Garden Lakes Village Sec 2
Garden Lakes Village Sec 3
Garden Lakes Village Sec 4
Garden Lakes Villas Sec 1
Garden Lakes Villas Sec 2
Glen Cove Heights
Groveland
Hammock Place
Hammock Place Ii
Heatherwood Condo Ph 2
Heights Ph I Subph Ia Ib Ph
Heights Ph Ii Subph A C Ph I
Heights Ph Ii Subph B
Mandalay Ph Ii
Marshalls Landing
Meadow Lakes
Meadow Lakes East
Melrose Gardens At Tara
Moss Creek Ph I
Moss Creek Ph Ii Subph A
None
Palm Lake Estates
Park Place
Peaceful Pines
Peacocks
Peridia
Peridia Isle
Regal Oaks
Ridge At Crossing Creek Ph I
Ridge At Crossing Creek Ph Ii
River Landings Bluffs Ph I
River Landings Bluffs Ph Iii
River Place
Rivers Edge
Sabal Harbour
Sabal Harbour Ph Iv
Sabal Harbour Ph Vii
Silverlake
Sterling Lake
Tailfeather Way At Tara
Tara Ph I
Tara Ph Ii Subphase B
Tara Ph Ii Subphase F
Tara Ph Iii Subphase F
Tara Ph Iii Subphase H
Tara Preserve
Tara Verandas
Twelve Oaks Ii Of Tara
Twelve Oaks Iii Of Tara
Villas At Tara
Wallingford
Water Oak



