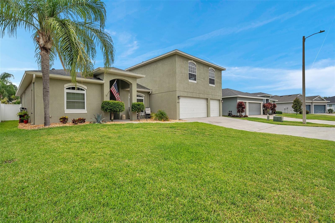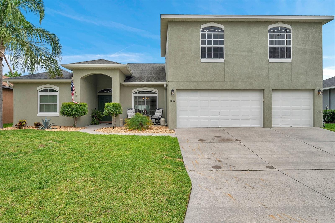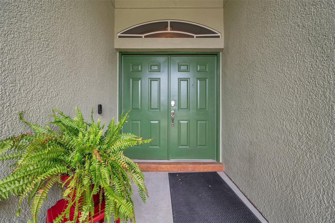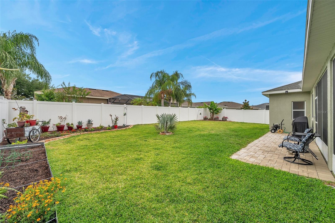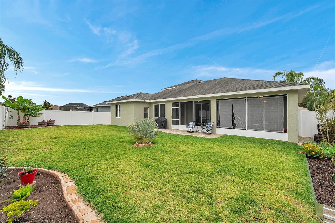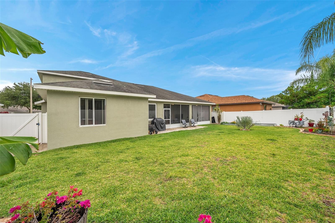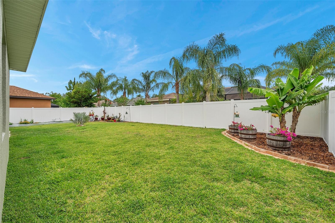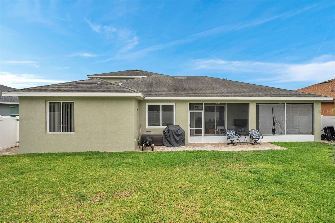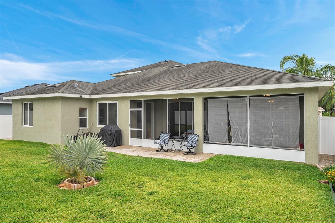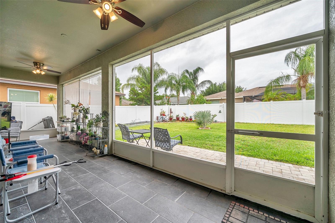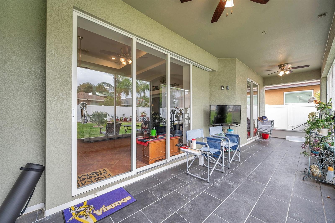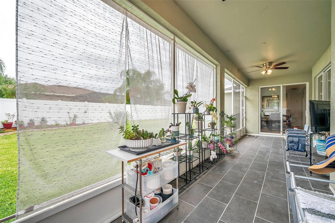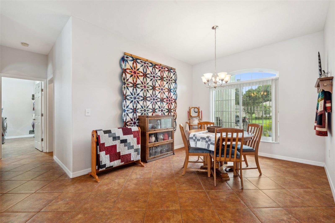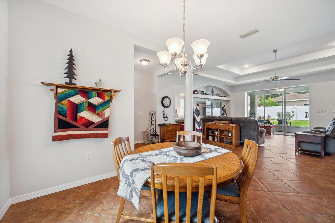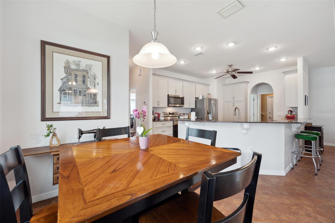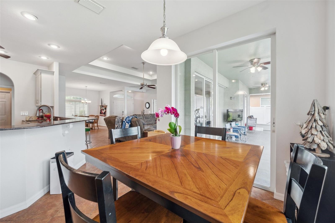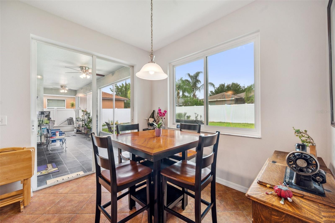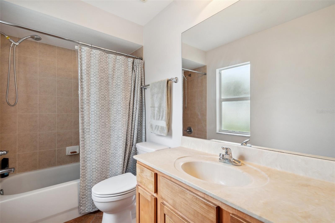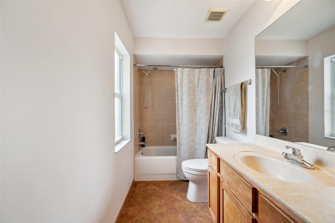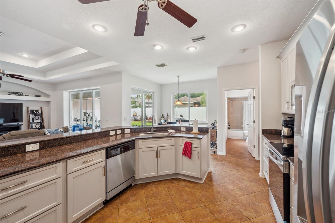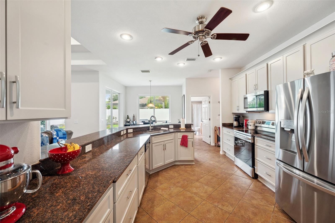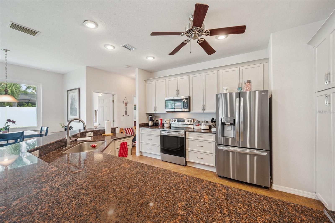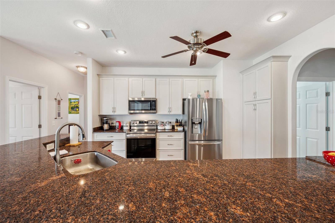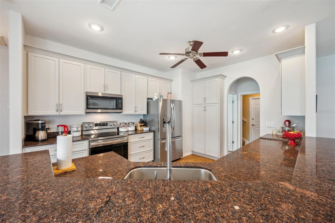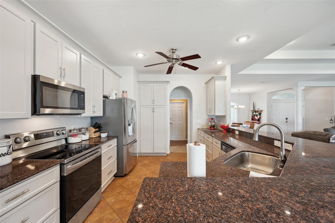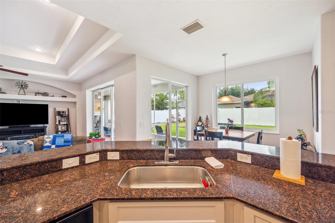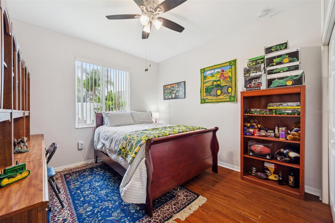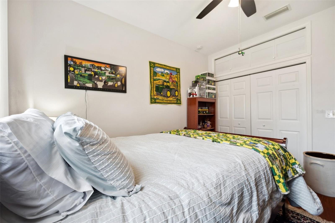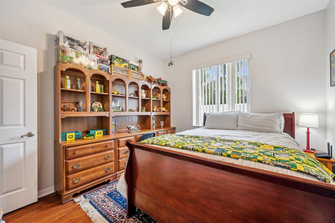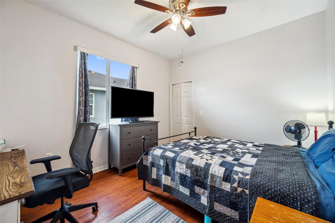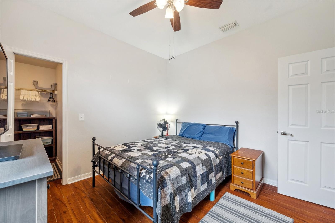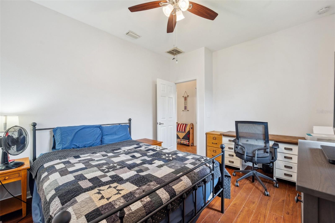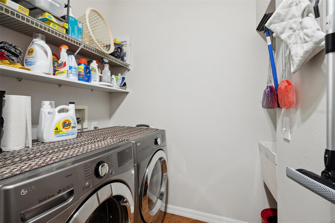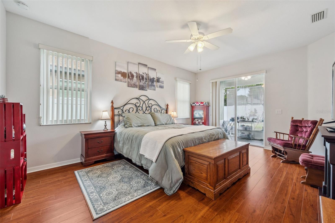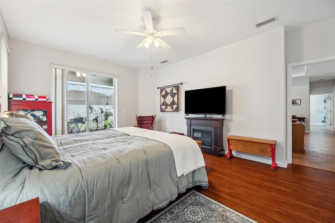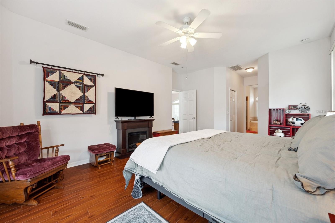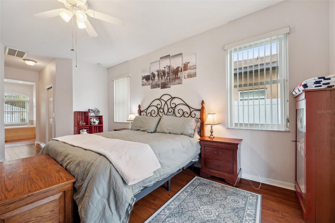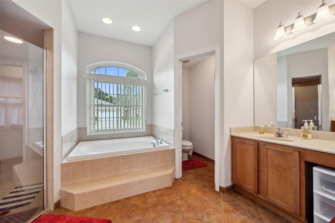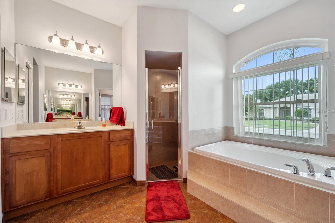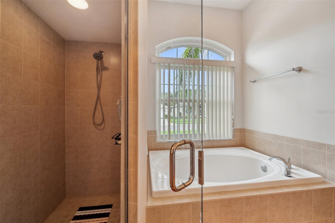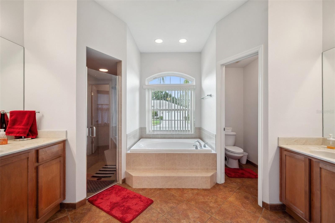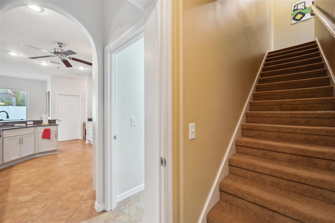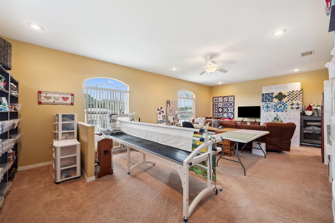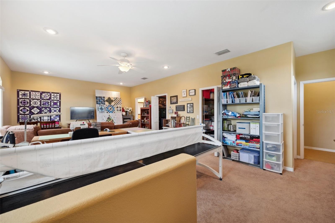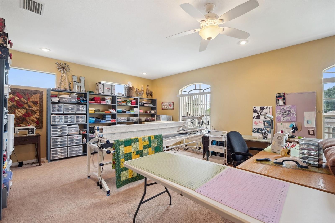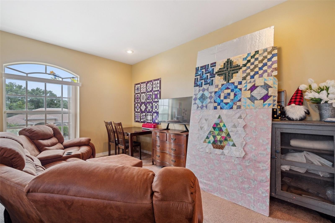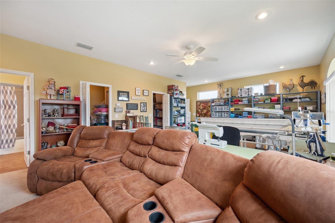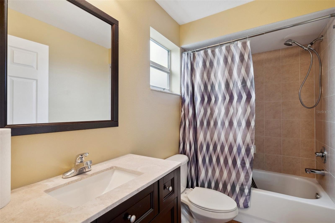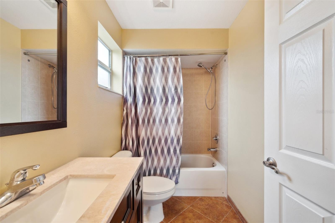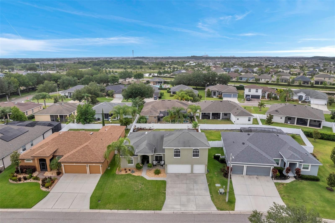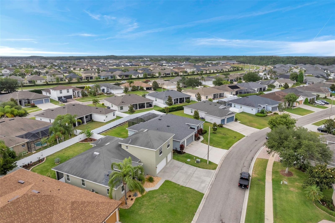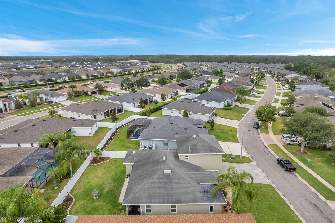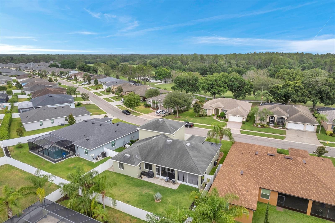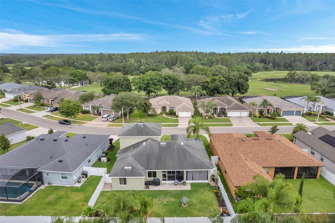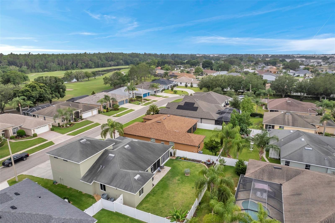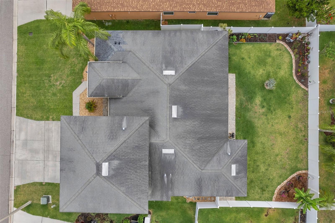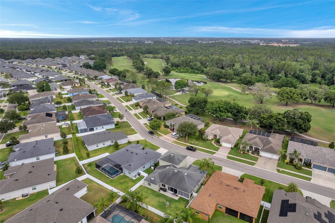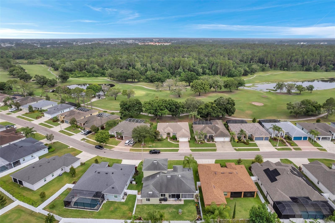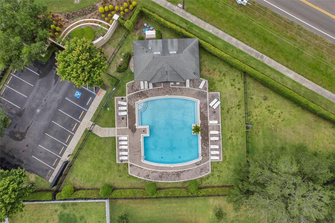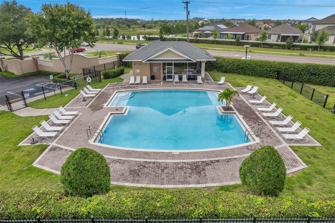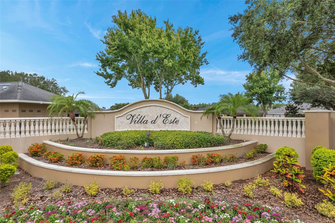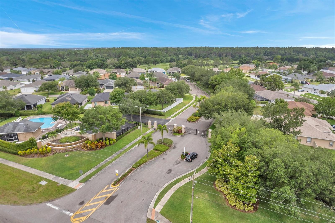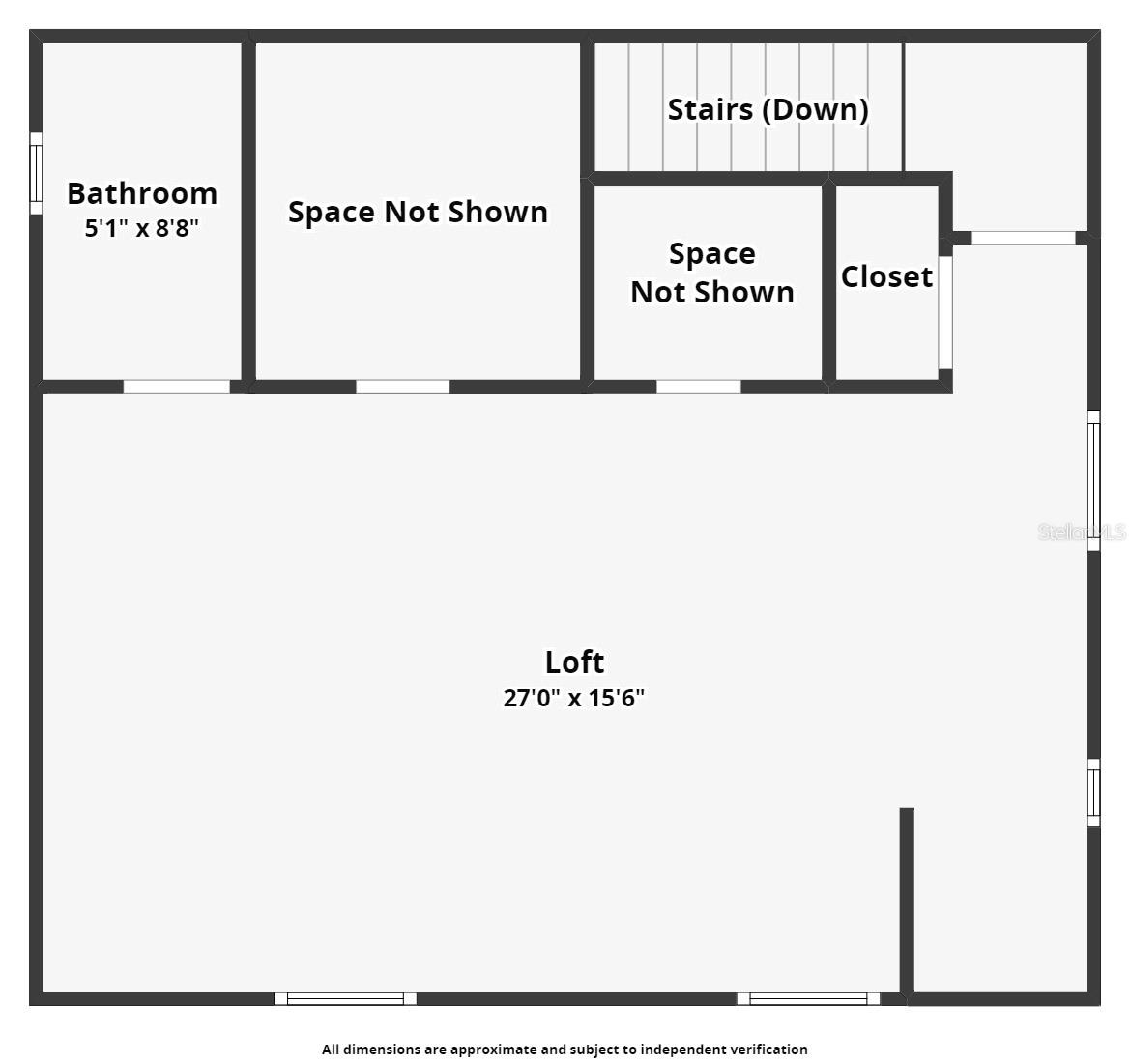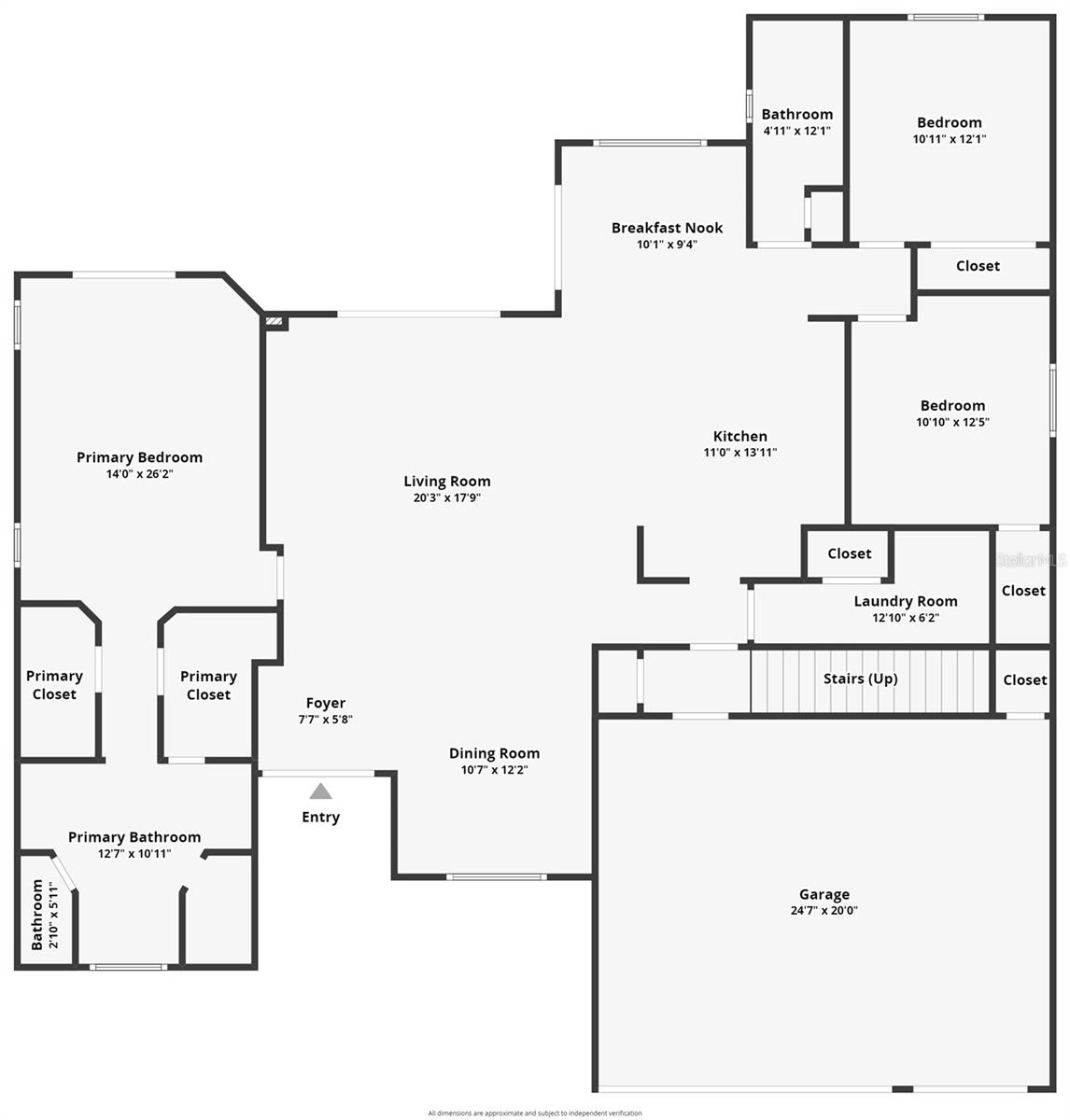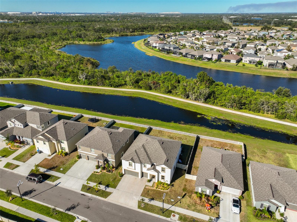Submit an Offer Now!
3822 Salida Delsol Drive, SUN CITY CENTER, FL 33573
Property Photos
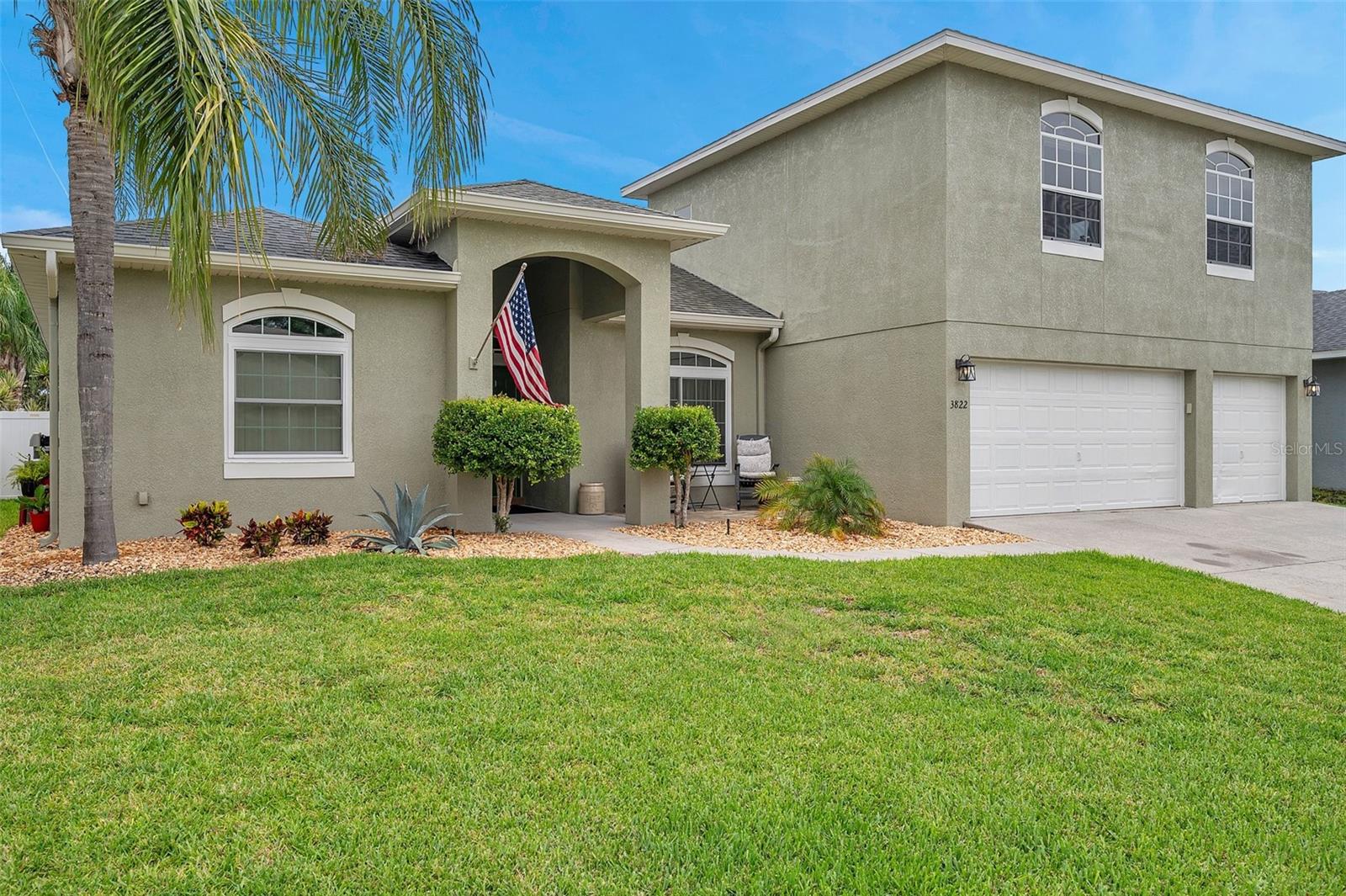
Priced at Only: $510,000
For more Information Call:
(352) 279-4408
Address: 3822 Salida Delsol Drive, SUN CITY CENTER, FL 33573
Property Location and Similar Properties
- MLS#: U8243157 ( Residential )
- Street Address: 3822 Salida Delsol Drive
- Viewed: 16
- Price: $510,000
- Price sqft: $137
- Waterfront: No
- Year Built: 2009
- Bldg sqft: 3711
- Bedrooms: 4
- Total Baths: 3
- Full Baths: 3
- Garage / Parking Spaces: 3
- Days On Market: 219
- Additional Information
- Geolocation: 27.7334 / -82.3741
- County: HILLSBOROUGH
- City: SUN CITY CENTER
- Zipcode: 33573
- Elementary School: Cypress Creek
- Middle School: Shields
- High School: Lennard
- Provided by: KELLER WILLIAMS ST PETE REALTY
- Contact: Brian Sandstrom
- 727-894-1600
- DMCA Notice
-
DescriptionWelcome to the Villages of Cypress Creek! This exquisite 4 bed, 3 bath plus 3 car garage residence offers an unparalleled living experience with its spacious layout and luxurious features. This home is perfect for families and those who love to entertain.. From the moment you step through the elegant double front doors and you enter into this breathtaking light and bright home you will fall in love with the large living room, vaulted tray ceilings, formal dining area, chef's kitchen and separate dinette area. You'll be captivated by the thoughtful design and high end finishes. The modern kitchen boasts updated cabinets with self close drawers, stainless steel appliances a large pantry. Three bedrooms on the main floor including a luxurious primary suite that has two walk in closets and a large master bath complete with a soaking tub, spacious shower, dual vanities, and a separate linen closet. The fourth large upstairs bedroom that can serve as a primary suite, teen room, office, game room, or any other purpose you can envision. Outdoors is a large, fenced backyard that is private with beautiful landscaping and features a screened in lanai perfect for relaxing or entertaining. The Villages at Cypress Creek is a vibrant and diverse, planned community embraced by a beautiful Championship Golf Course, the Golf Club at Cypress Creek, and a 640 acre Nature Preserve. The Villages at Cypress Creek is conveniently between Tampa and Sarasota, world famous beaches, and multiple airports. Conveniently located just 3 minutes off I 75. This home combines modern amenities with classic elegance, making it a perfect fit for any lifestyle. Don't miss the opportunity to make this stunning property your own. Contact us today to schedule a private showing and experience the charm and sophistication of this exceptional home!
Payment Calculator
- Principal & Interest -
- Property Tax $
- Home Insurance $
- HOA Fees $
- Monthly -
Features
Building and Construction
- Covered Spaces: 0.00
- Exterior Features: Garden
- Flooring: Carpet, Ceramic Tile, Laminate
- Living Area: 2768.00
- Roof: Other
Land Information
- Lot Features: Landscaped, Level, Private, Paved
School Information
- High School: Lennard-HB
- Middle School: Shields-HB
- School Elementary: Cypress Creek-HB
Garage and Parking
- Garage Spaces: 3.00
- Open Parking Spaces: 0.00
Eco-Communities
- Water Source: Public
Utilities
- Carport Spaces: 0.00
- Cooling: Central Air
- Heating: Central
- Pets Allowed: Yes
- Sewer: Public Sewer
- Utilities: BB/HS Internet Available, Cable Available, Electricity Available, Electricity Connected, Other, Public
Finance and Tax Information
- Home Owners Association Fee: 225.00
- Insurance Expense: 0.00
- Net Operating Income: 0.00
- Other Expense: 0.00
- Tax Year: 2023
Other Features
- Appliances: Dishwasher, Disposal, Electric Water Heater, Exhaust Fan, Range, Refrigerator
- Association Name: Roger Kessler / Unique Property Services
- Association Phone: 813-791-1139
- Country: US
- Interior Features: Built-in Features, Cathedral Ceiling(s), Ceiling Fans(s), Eat-in Kitchen, High Ceilings, Kitchen/Family Room Combo, Living Room/Dining Room Combo, Open Floorplan, Other, Primary Bedroom Main Floor, Solid Wood Cabinets, Stone Counters, Thermostat, Vaulted Ceiling(s)
- Legal Description: VENTANA NORTH PHASE 1 LOT 20 BLOCK 3
- Levels: Two
- Area Major: 33573 - Sun City Center / Ruskin
- Occupant Type: Owner
- Parcel Number: U-02-32-19-82B-000003-00020.0
- Views: 16
- Zoning Code: PD
Similar Properties
Nearby Subdivisions
1yq Greenbriar Subdivision Ph
Belmont North Ph 2a
Belmont North Ph 2b
Belmont North Ph 2c
Belmont South Ph 2d
Belmont South Ph 2d Paseo Al
Belmont South Ph 2e
Belmont South Ph 2f
Belmont Subdivision
Caloosa Country Club Estates U
Caloosa Sub
Club Manor
Cypress Creek
Cypress Creek Ph 3
Cypress Creek Ph 5a
Cypress Creek Ph 5c1
Cypress Creek Ph 5c3
Cypress Crk Prcl J Ph 3 4
Cypress Mill Ph 1a
Cypress Mill Ph 1b
Cypress Mill Ph 1c1
Cypress Mill Ph 1c2
Cypress Mill Ph 2
Cypress Mill Ph 3
Cypress Mill Phase 1b
Cypress Mill Phase 3
Cypressview Ph I
Del Webb's Sun City Florida Un
Del Webbs Sun City Florida
Del Webbs Sun City Florida Un
Fairway Pointe
Gantree Sub
Gloucester A Condo
Greenbriar Sub
Greenbriar Sub Ph 1
Greenbriar Sub Ph 2
La Paloma Village
Oxford I A Condo
Sun City Center
Sun City Center Nottingham Vil
Sun City Center Un 270
Sun Lakes Sub
Sun Lakes Subdivision
The Preserve At La Paloma
Unplatted
Westwood Greens A Condo



