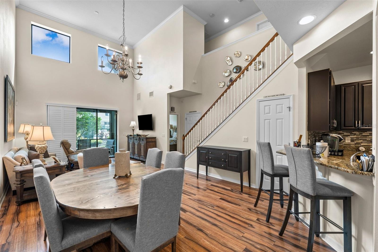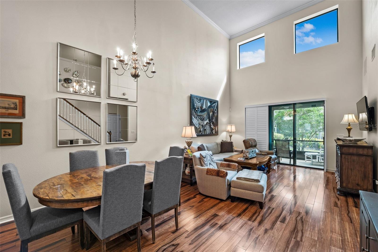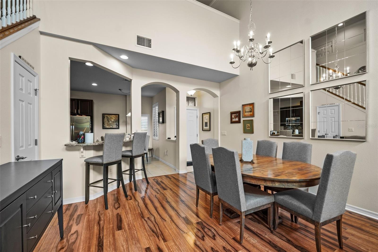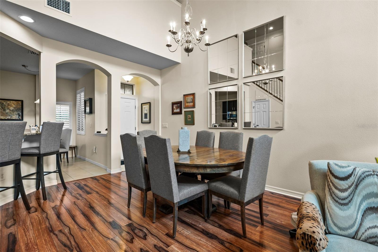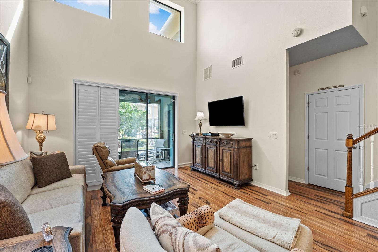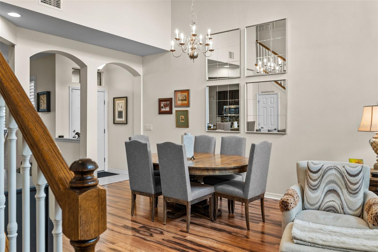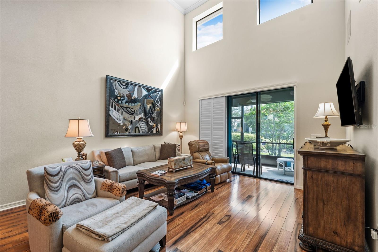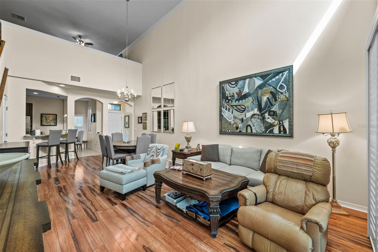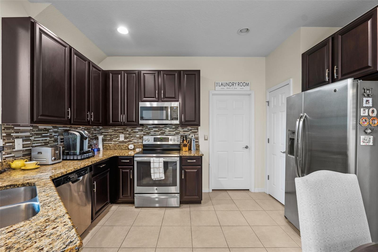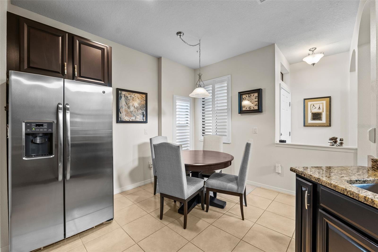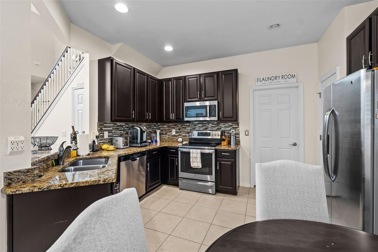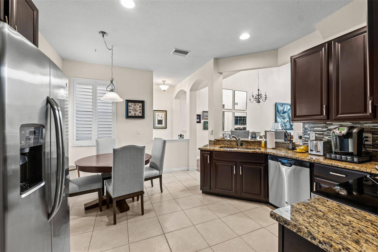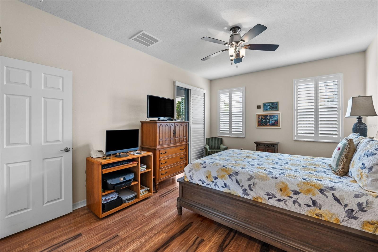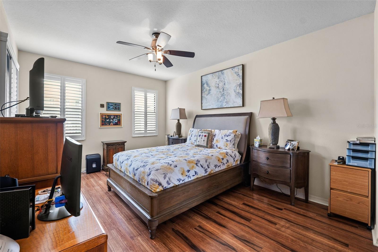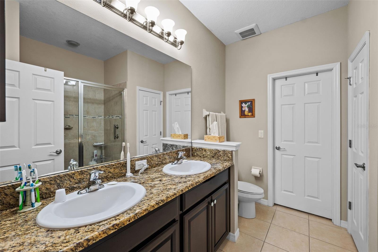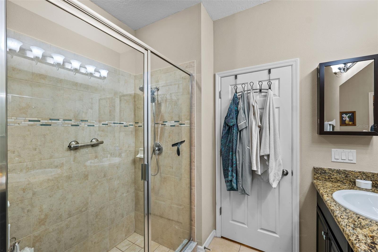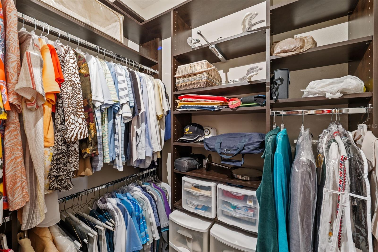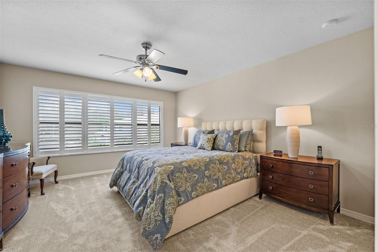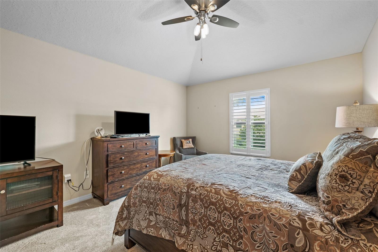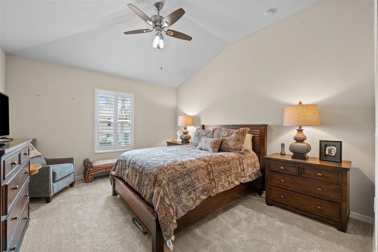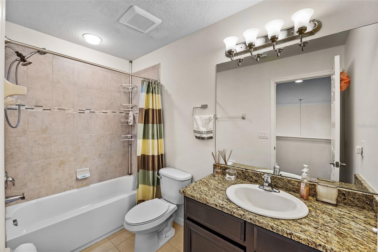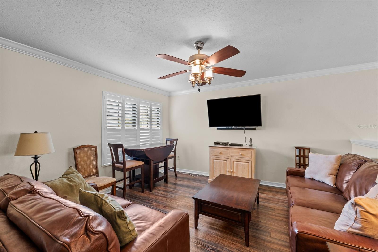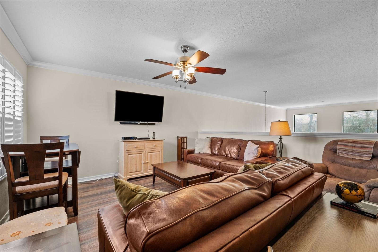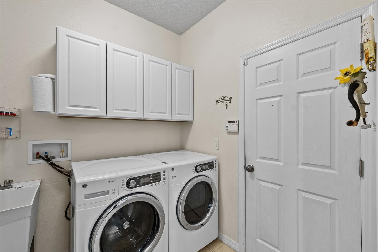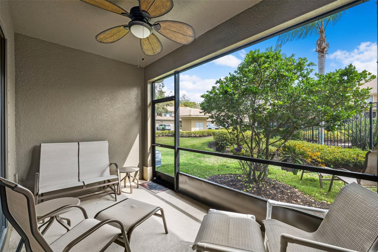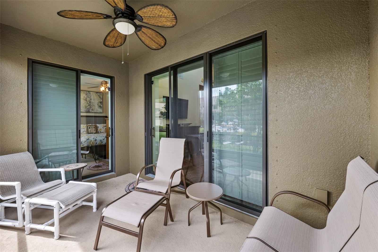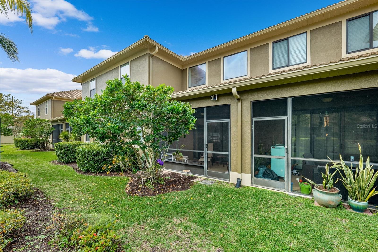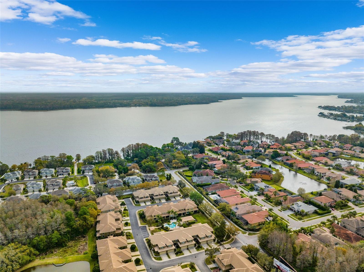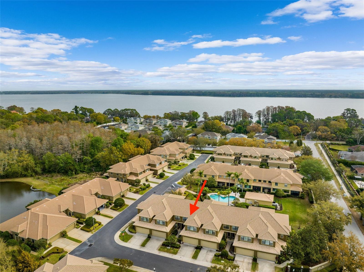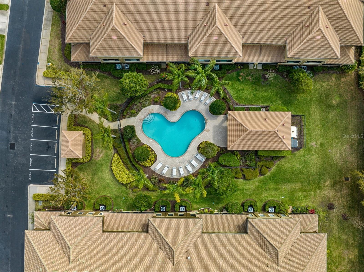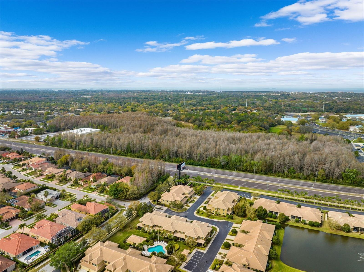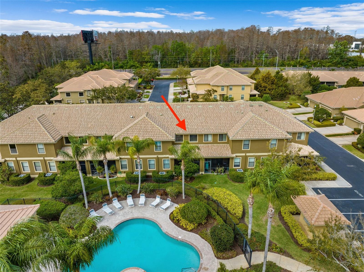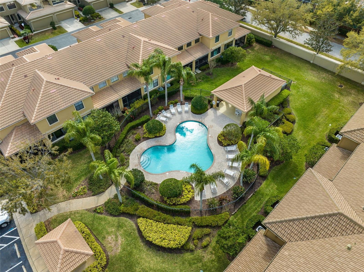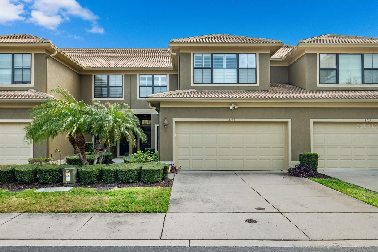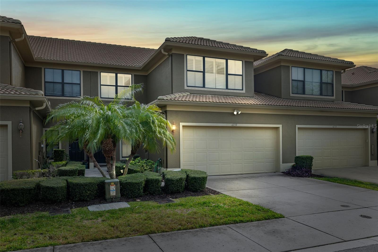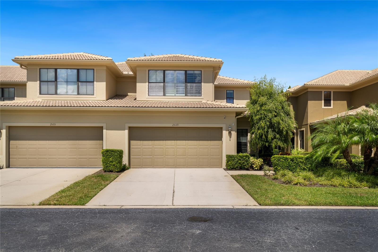Submit an Offer Now!
4739 Silverking Way, PALM HARBOR, FL 34684
Property Photos
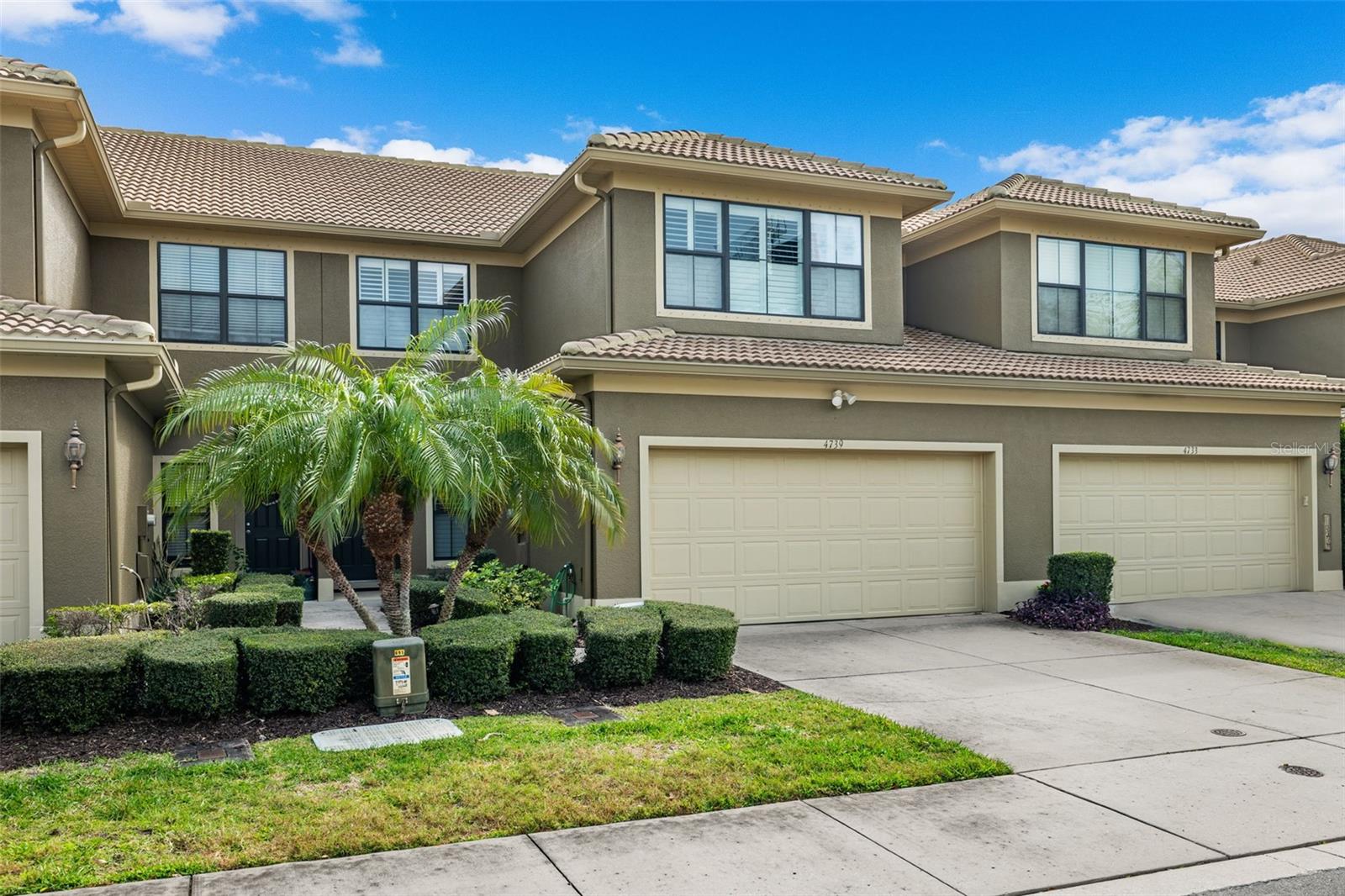
Priced at Only: $489,900
For more Information Call:
(352) 279-4408
Address: 4739 Silverking Way, PALM HARBOR, FL 34684
Property Location and Similar Properties
- MLS#: U8244810 ( Residential )
- Street Address: 4739 Silverking Way
- Viewed: 11
- Price: $489,900
- Price sqft: $202
- Waterfront: No
- Year Built: 2013
- Bldg sqft: 2421
- Bedrooms: 3
- Total Baths: 3
- Full Baths: 2
- 1/2 Baths: 1
- Garage / Parking Spaces: 2
- Days On Market: 204
- Additional Information
- Geolocation: 28.1196 / -82.7387
- County: PINELLAS
- City: PALM HARBOR
- Zipcode: 34684
- Subdivision: Tarpon Ridge Twnhms
- Elementary School: Sutherland
- Middle School: Tarpon Springs
- High School: Tarpon Springs
- Provided by: LIPPLY REAL ESTATE
- Contact: Bart Hanchey
- 727-314-1000

- DMCA Notice
-
DescriptionNO STORM DAMAGE, NO FLOODING. Enjoy Maintenance Free Living in the Gated TOWNHOME(not a condo), Community of Tarpon Ridge. Open Floor Plan with 2 Story Ceilings in Great Room. This light and bright townhome offers wood plank floors, rich espresso wood cabinets, beautiful glass tile backsplash, stone countertops, stainless steels steel appliances, glass top range double oven and microwave, a large pantry, breakfast bar, and breakfast nook. Master Suite on 1st floor with luxurious oversized bath, dual sinks, step in shower, large walk in closet with custom closet organizer and chandelier. The second and third bedrooms are located upstairs just off the large open loft bonus space. Water Softener. Inside Laundry Room. Extra Storage. The slider Leads out to the Screen Porch. HOA $320.00 per month Includes Building Exterior, Escrow Reserves Fund, Ground Maintenance, Roof, Trash Removal, and Community Pool! Pet Friendly Community. Great Location County Parks, Beaches, Shopping and Restaurants Nearby!
Payment Calculator
- Principal & Interest -
- Property Tax $
- Home Insurance $
- HOA Fees $
- Monthly -
Features
Building and Construction
- Covered Spaces: 0.00
- Exterior Features: Other, Sidewalk
- Flooring: Hardwood, Tile
- Living Area: 2215.00
- Roof: Shingle
School Information
- High School: Tarpon Springs High-PN
- Middle School: Tarpon Springs Middle-PN
- School Elementary: Sutherland Elementary-PN
Garage and Parking
- Garage Spaces: 2.00
- Open Parking Spaces: 0.00
Eco-Communities
- Water Source: Public
Utilities
- Carport Spaces: 0.00
- Cooling: Central Air
- Heating: Central
- Pets Allowed: Cats OK, Dogs OK, Number Limit, Size Limit
- Sewer: Public Sewer
- Utilities: Public
Finance and Tax Information
- Home Owners Association Fee Includes: Pool, Insurance, Maintenance Structure, Maintenance Grounds, Private Road
- Home Owners Association Fee: 320.00
- Insurance Expense: 0.00
- Net Operating Income: 0.00
- Other Expense: 0.00
- Tax Year: 2023
Other Features
- Appliances: Dishwasher, Dryer, Electric Water Heater, Microwave, Range, Refrigerator, Washer
- Association Name: Sentry Management, Lynn Stevenson
- Association Phone: 727-799-8982
- Country: US
- Furnished: Unfurnished
- Interior Features: Cathedral Ceiling(s), Open Floorplan, Primary Bedroom Main Floor
- Legal Description: TARPON RIDGE TOWNHOMES BLK 6, LOT 3
- Levels: Two
- Area Major: 34684 - Palm Harbor
- Occupant Type: Owner
- Parcel Number: 19-27-16-89925-006-0030
- View: Pool
- Views: 11
- Zoning Code: RPD-10
Similar Properties



