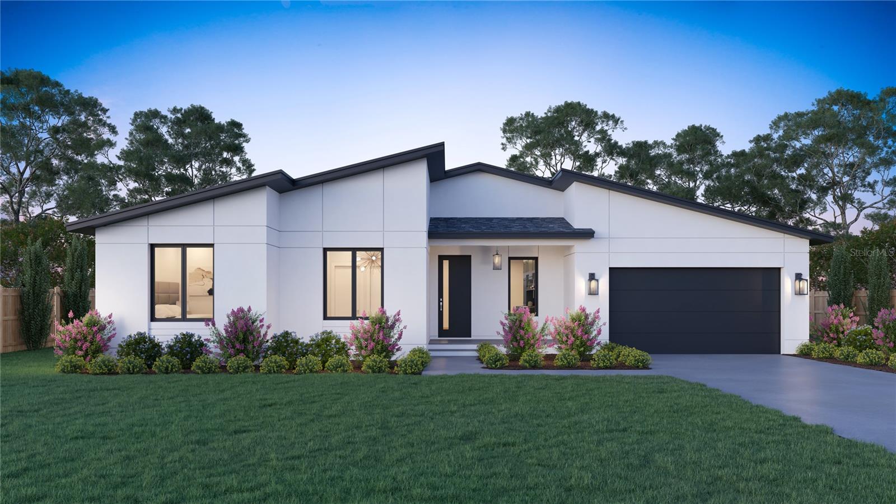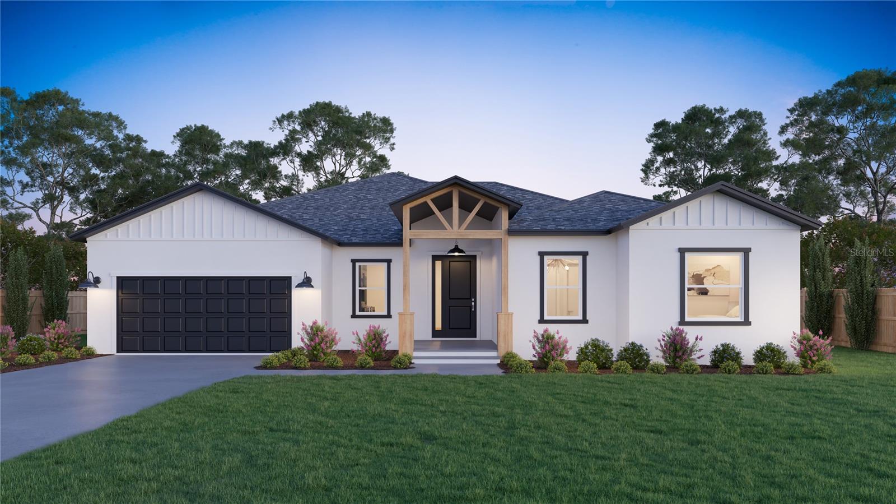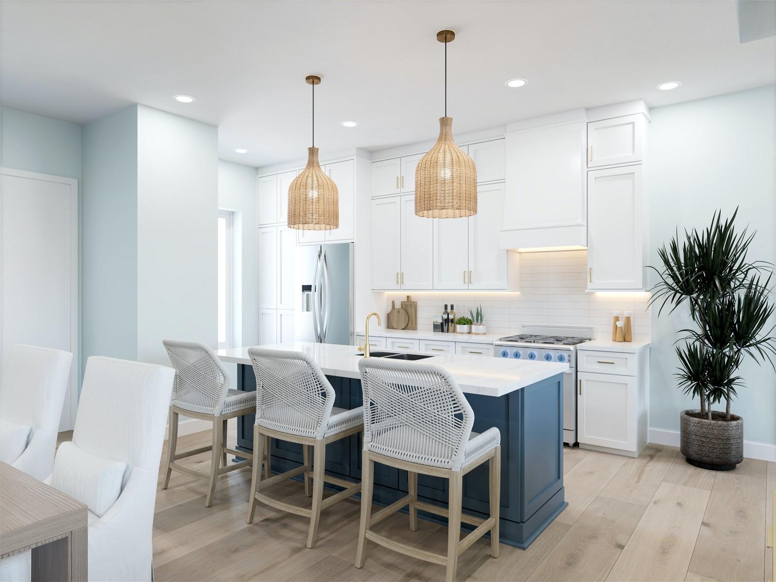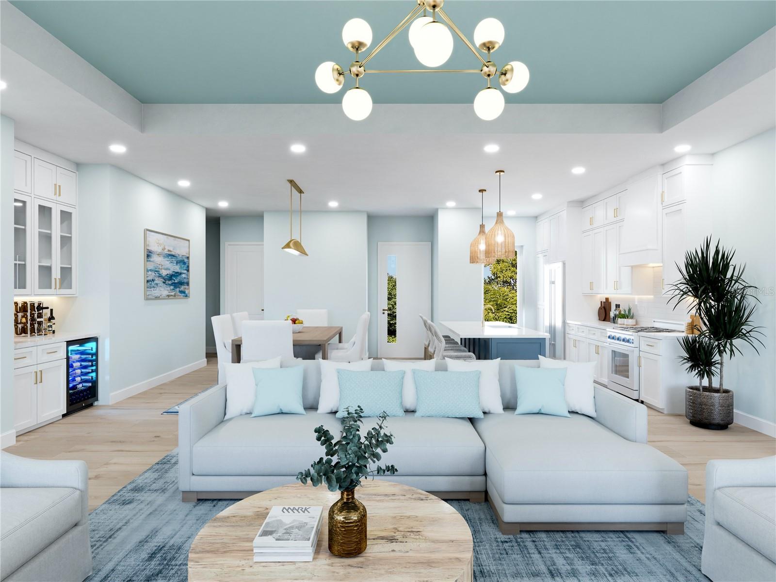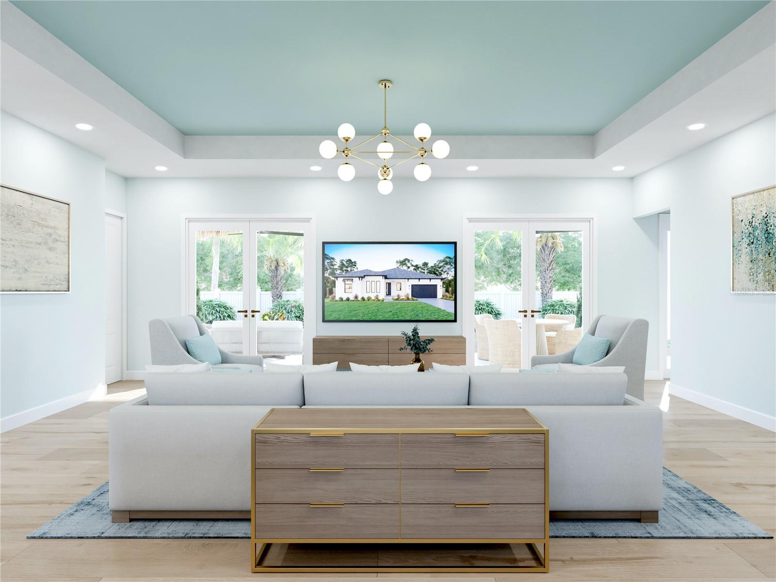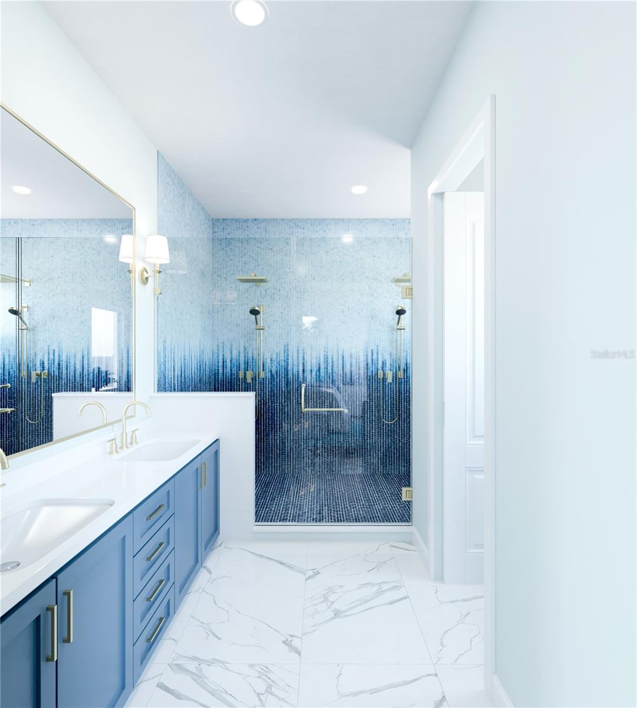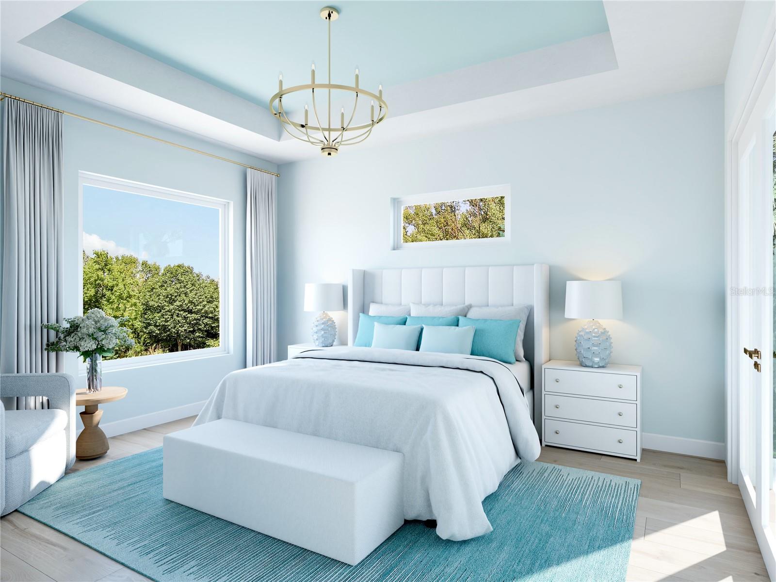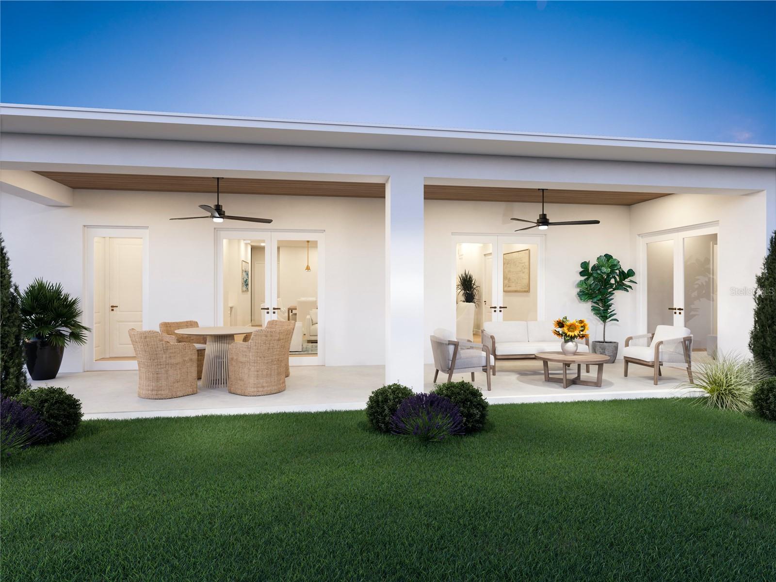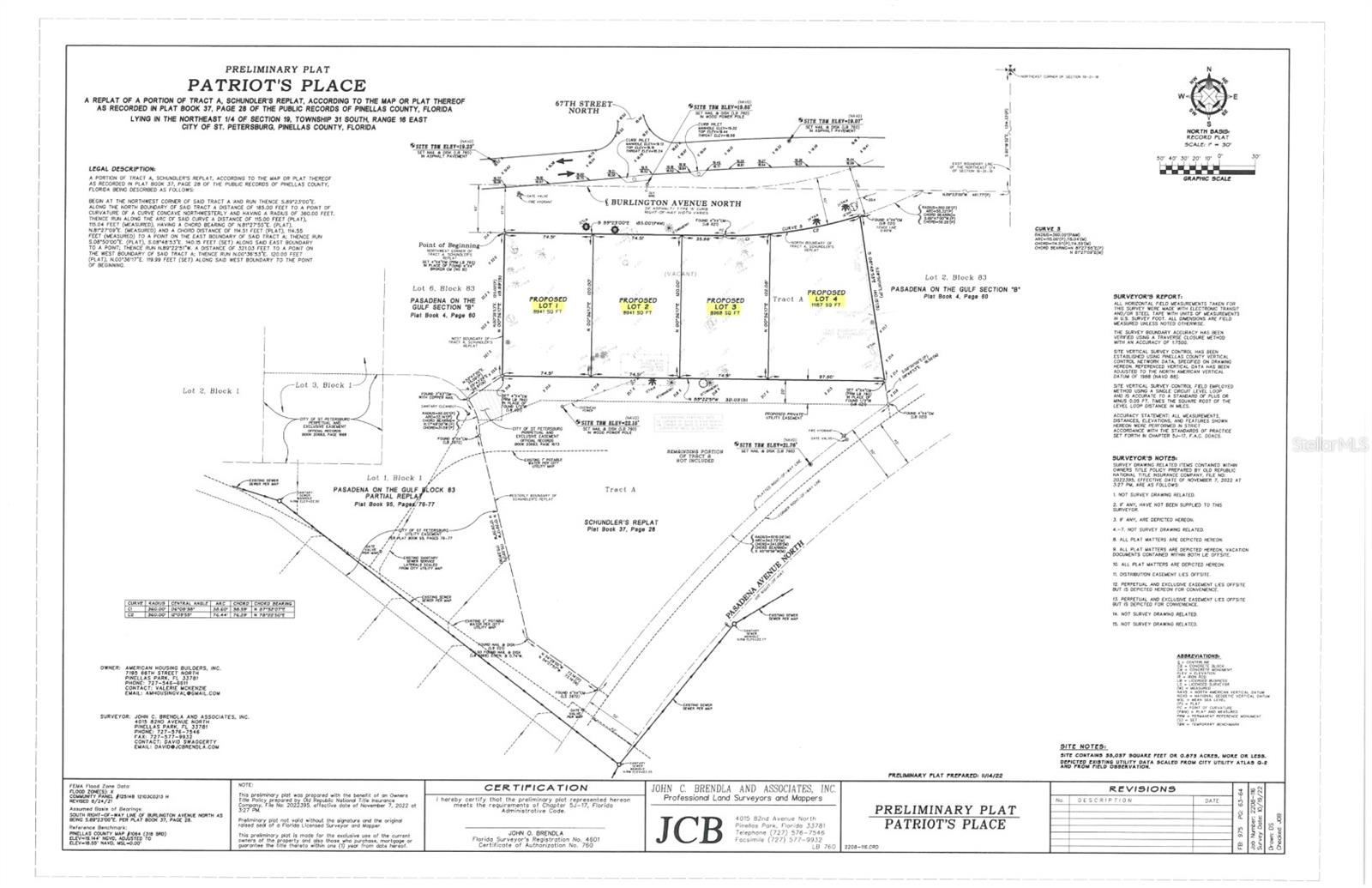Submit an Offer Now!
6700 Burlington Avenue N, ST PETERSBURG, FL 33710
Property Photos
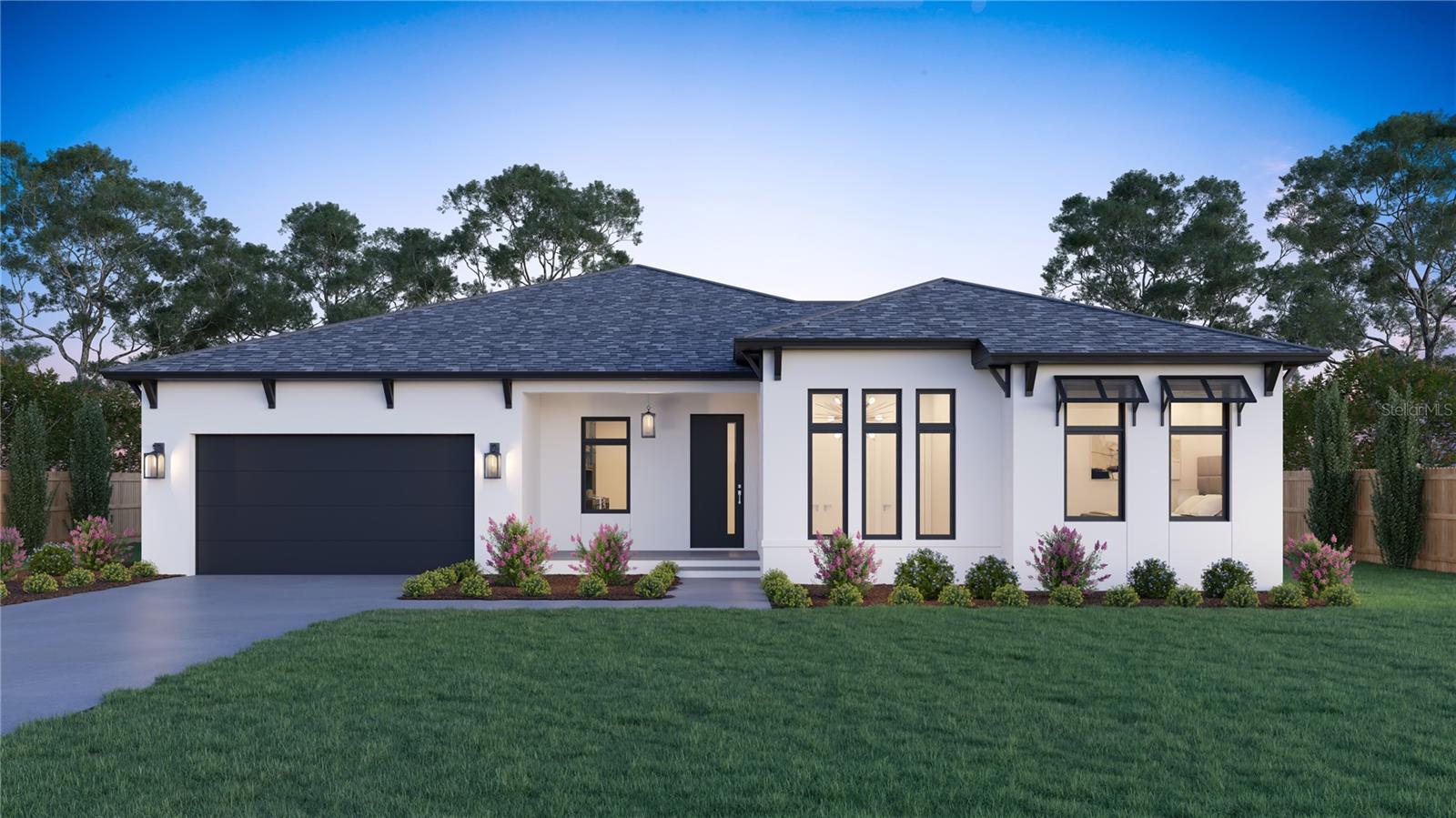
Priced at Only: $1,100,000
For more Information Call:
(352) 279-4408
Address: 6700 Burlington Avenue N, ST PETERSBURG, FL 33710
Property Location and Similar Properties
- MLS#: U8245484 ( Residential )
- Street Address: 6700 Burlington Avenue N
- Viewed: 14
- Price: $1,100,000
- Price sqft: $338
- Waterfront: No
- Year Built: 2024
- Bldg sqft: 3255
- Bedrooms: 5
- Total Baths: 3
- Full Baths: 3
- Garage / Parking Spaces: 2
- Days On Market: 174
- Additional Information
- Geolocation: 27.7735 / -82.7308
- County: PINELLAS
- City: ST PETERSBURG
- Zipcode: 33710
- Provided by: RHODES REALTY
- Contact: Tammy Rhodes
- 814-207-1849
- DMCA Notice
-
DescriptionPre Construction. To be built. $$$20,000 worth of FREE upgrades until December 31st!! There are four individual lots, now only 3 left. Patriots Place is in an established neighborhood in St. Petersburg, Florida. Only 5 minutes from our award winning beaches, 5 minutes from Tyrone Mall and only 10 minutes from downtown St. Pete. Choose from one of these lots that are approximately 75' x 120', so all of the luxury homes are planned as single story (no stairs to contend with). Theres plenty of room for a swimming pool, as well as a guest house. Plus, these custom homes can be re designed to meet your needs. Want more square footage? That can be done theres plenty of room. Choose from any exterior facade AND pick your own colors and materials. Dont know your favorite style? Our professional home designer will be happy to help you pinpoint exactly what youre looking for. These luxury homes boast high ceilings with tray accents, 8' doors, double french doors from the living room to the 34 foot lanai, french doors from the primary bedroom to the lanai, pool bath accessible from the lanai, stone countertops, all wood soft close cabinetry in your choice of style and color. The current split floor plan offers 5 bedrooms, 3 full bathrooms and an extended 2 car garage deep enough for a full sized pick up truck. The island kitchen boasts extra upper cabinetry to the ceiling for more storage. and theres a niche between the dining and living rooms thats perfect for a desk or mini bar (your choice). Many optional upgrades available such as paver driveway, generator, and gas appliances if desired.
Payment Calculator
- Principal & Interest -
- Property Tax $
- Home Insurance $
- HOA Fees $
- Monthly -
Features
Building and Construction
- Builder Model: Custom
- Builder Name: American Housing Builders Inc
- Covered Spaces: 0.00
- Exterior Features: French Doors, Private Mailbox, Sliding Doors
- Flooring: Concrete, Hardwood, Luxury Vinyl
- Living Area: 2400.00
- Roof: Shingle
Property Information
- Property Condition: Pre-Construction
Land Information
- Lot Features: City Limits, Landscaped, Level, Oversized Lot, Private, Paved
Garage and Parking
- Garage Spaces: 2.00
- Open Parking Spaces: 0.00
Eco-Communities
- Green Energy Efficient: Appliances, Construction, Doors, HVAC, Insulation, Lighting, Roof, Thermostat, Water Heater, Windows
- Water Source: Public
Utilities
- Carport Spaces: 0.00
- Cooling: Central Air
- Heating: Central, Electric, Heat Pump
- Pets Allowed: Cats OK, Dogs OK
- Sewer: Public Sewer
- Utilities: BB/HS Internet Available, Cable Available, Electricity Available, Phone Available, Sewer Available, Street Lights, Water Available
Finance and Tax Information
- Home Owners Association Fee: 0.00
- Insurance Expense: 0.00
- Net Operating Income: 0.00
- Other Expense: 0.00
- Tax Year: 2023
Other Features
- Accessibility Features: Accessible Bedroom, Accessible Closets, Accessible Common Area, Accessible Doors, Accessible Full Bath, Visitor Bathroom, Accessible Kitchen, Accessible Central Living Area
- Appliances: Dishwasher, Disposal, Electric Water Heater, Freezer, Ice Maker, Microwave, Range, Refrigerator, Tankless Water Heater
- Country: US
- Interior Features: Accessibility Features, Ceiling Fans(s), Eat-in Kitchen, High Ceilings, Open Floorplan, Primary Bedroom Main Floor, Solid Wood Cabinets, Stone Counters, Thermostat, Tray Ceiling(s), Walk-In Closet(s)
- Legal Description: SCHUNDLER'S REPLAT THAT PART OF TRACT A DESC BEG NW COR OF SD TRACT A TH S89D23'E 185FT TH CUR LT RAD 360FT ARC 115FT CB N81D37'55"E 114.51FT TH S08D50'E 140.15FT TH N89D22'51"W 321.03FT TH N00D36'53"E 120FT TO POB
- Levels: One
- Area Major: 33710 - St Pete/Crossroads
- Occupant Type: Vacant
- Parcel Number: 19-31-16-79236-000-0010
- Style: Coastal
- View: City
- Views: 14
Nearby Subdivisions
Colonial Parks Sub
Crestmont
Dadanson Rep
Disston Gardens
Eagle Crest
Garden Manor Sec 2
Glen Echo Ext
Golf Course Jungle Sub Rev Ma
Hampton Dev
Holiday Park 2nd Add
Jungle Country Club 2nd Add
Jungle Country Club 3rd Add
Kendale Park
Marguerite Sub
Oak Ridge
Oak Ridge 2
Phair Acres
Plymouth Heights
Sheryl Manor
Stonemont Sub Rev
Tyrone
Tyrone Gardens Sec 1
Westgate Heights South



