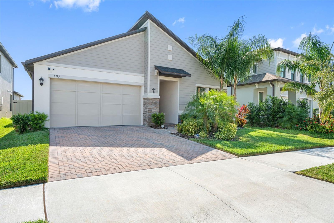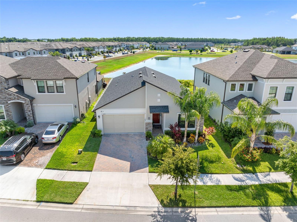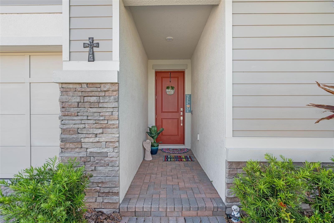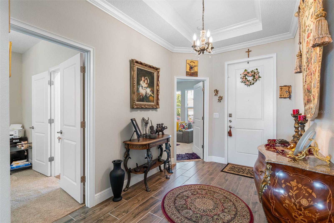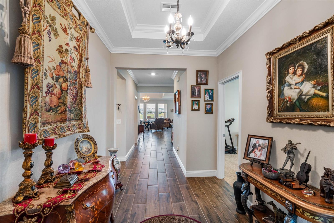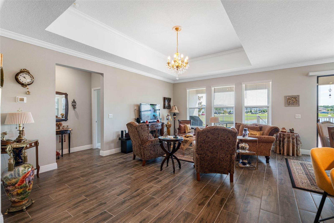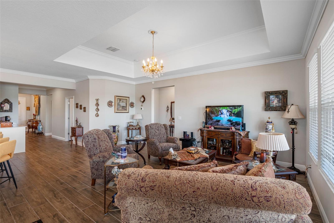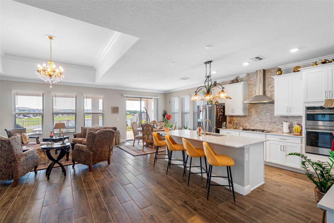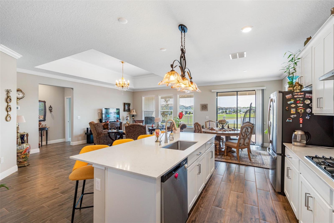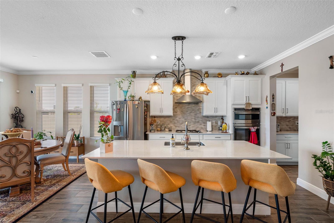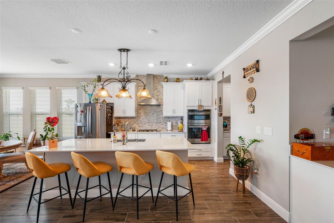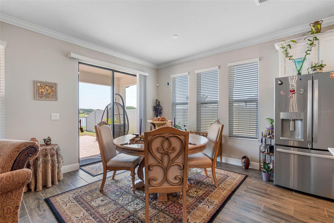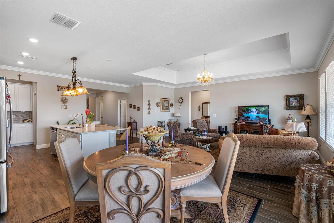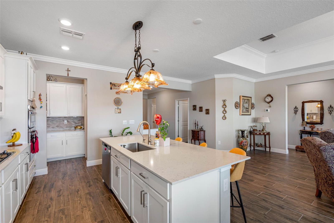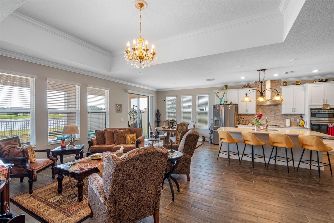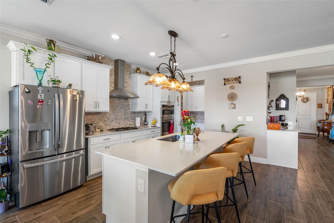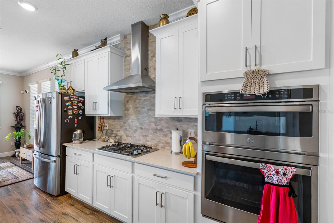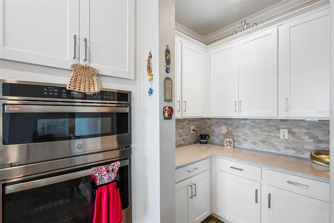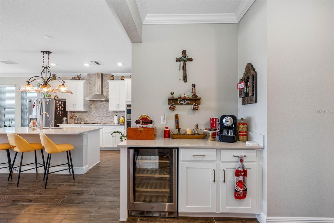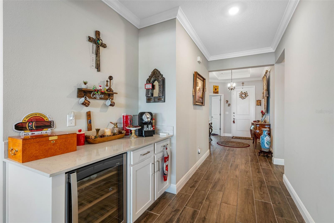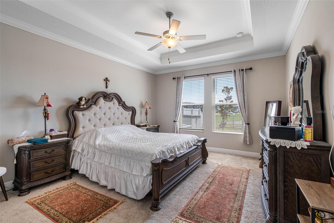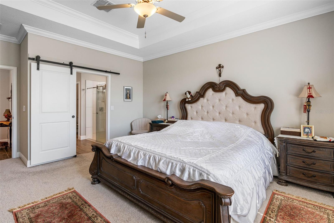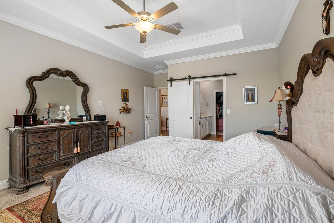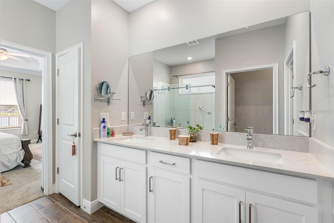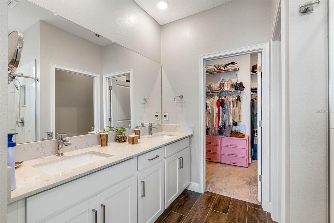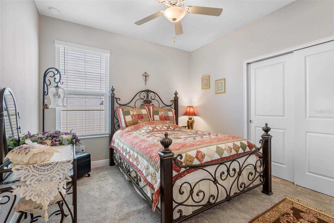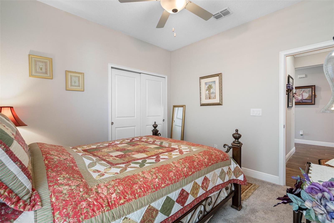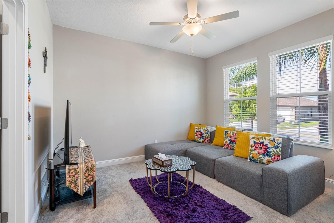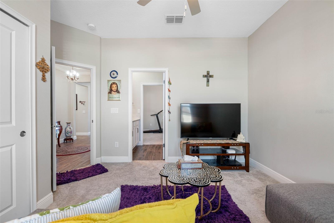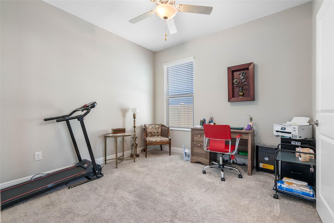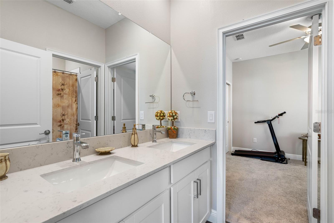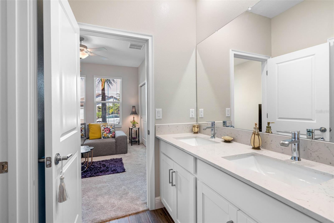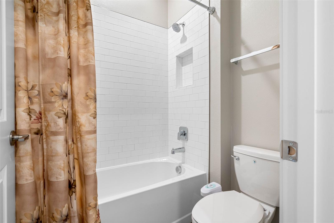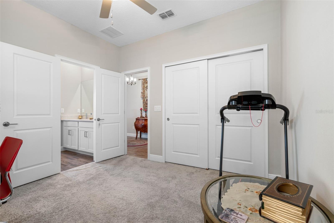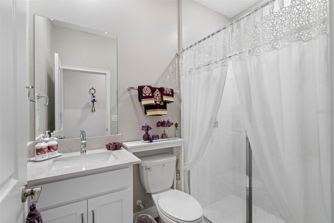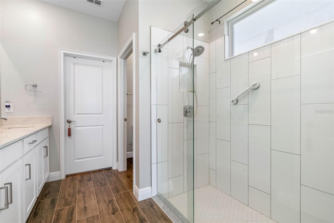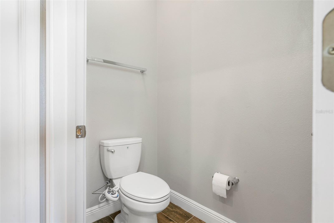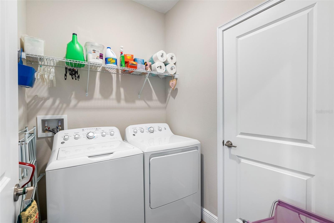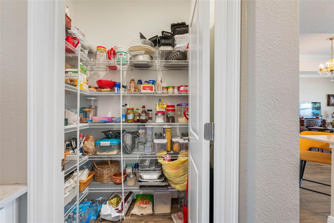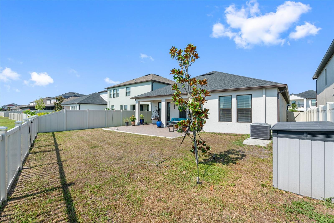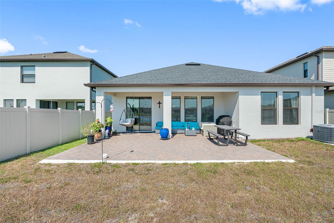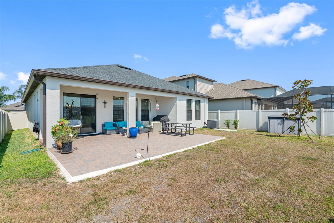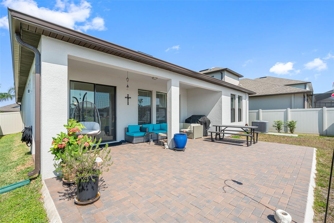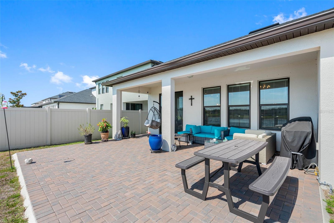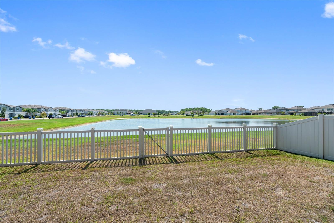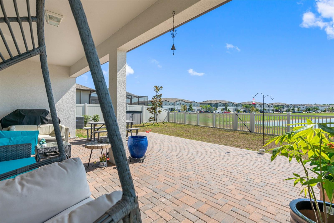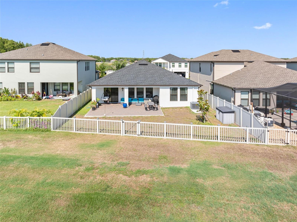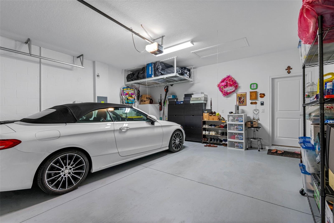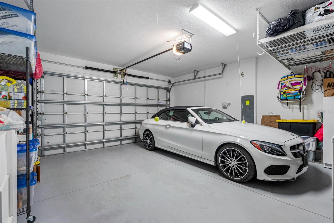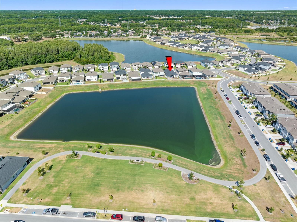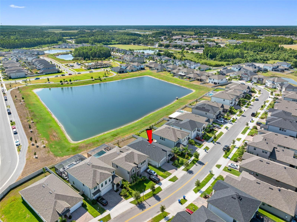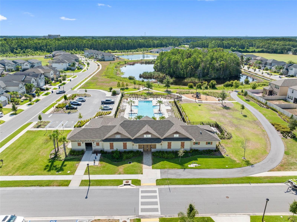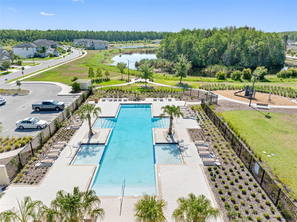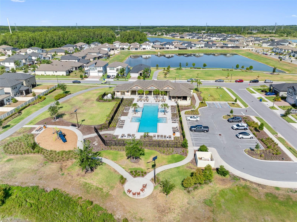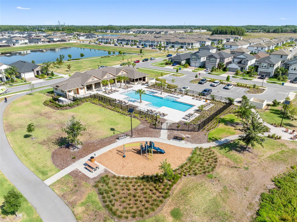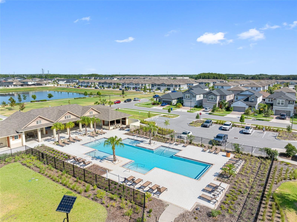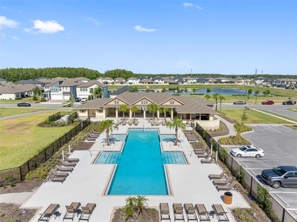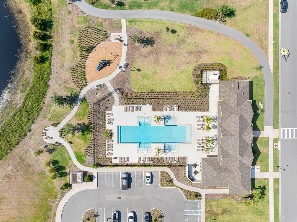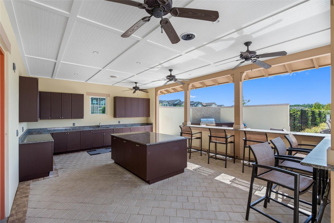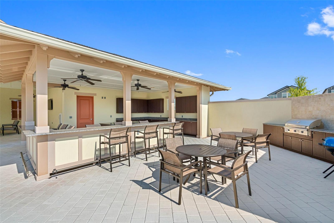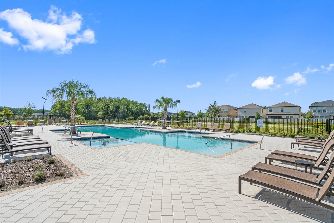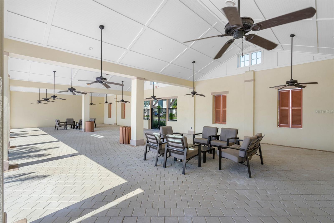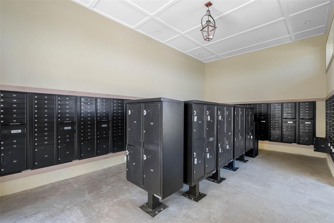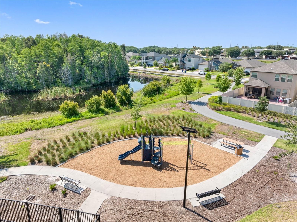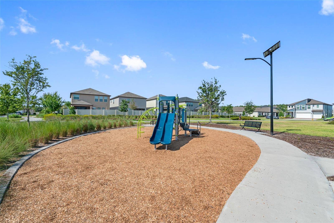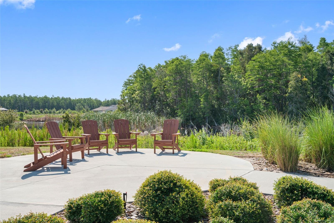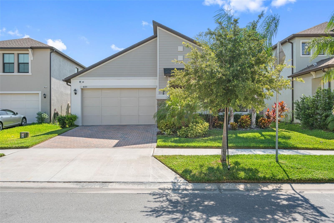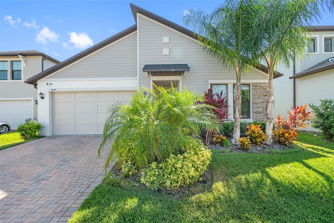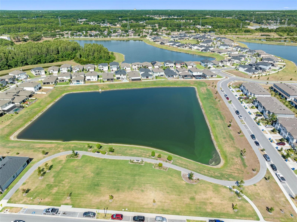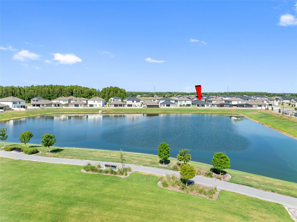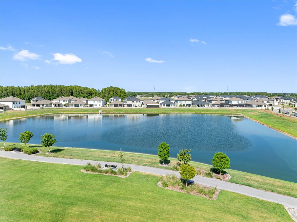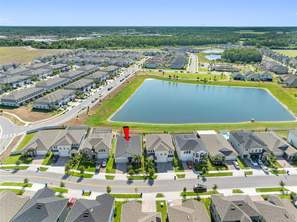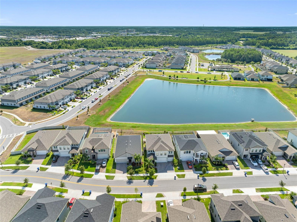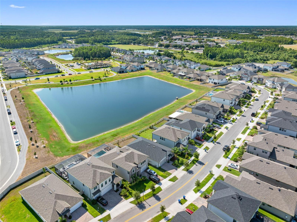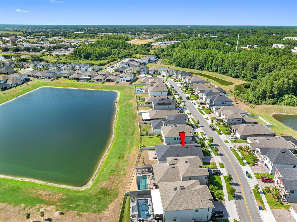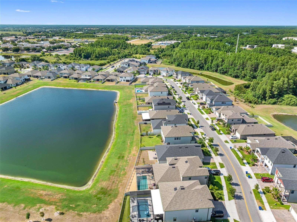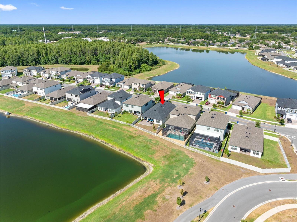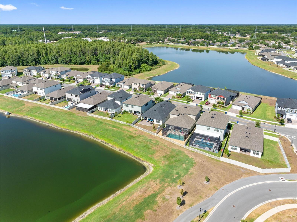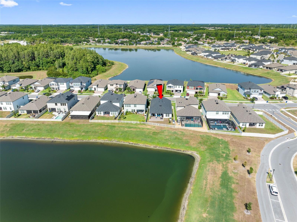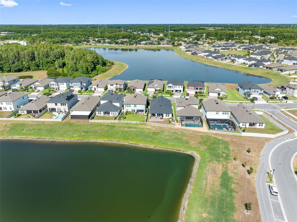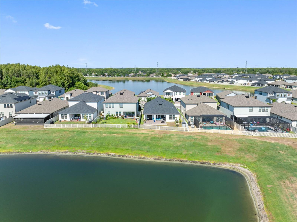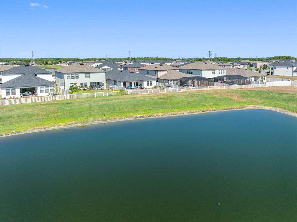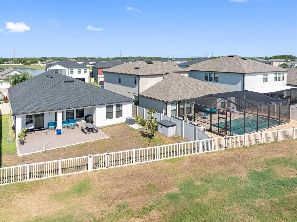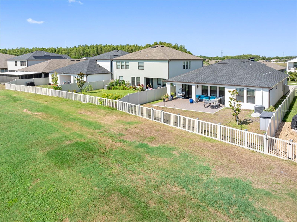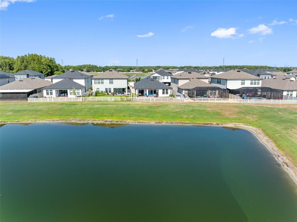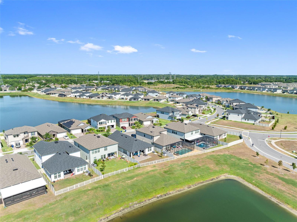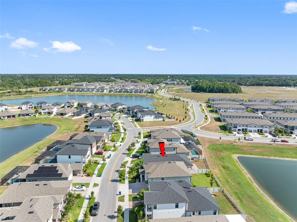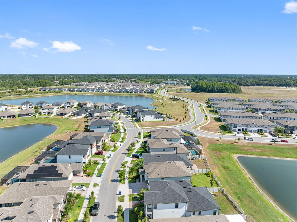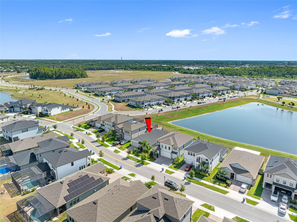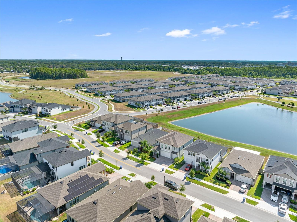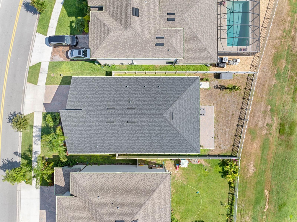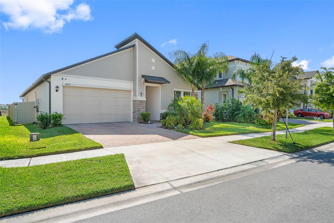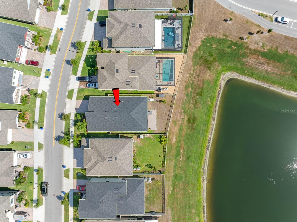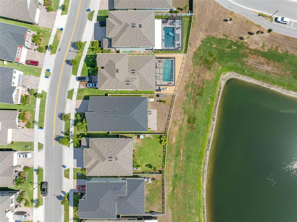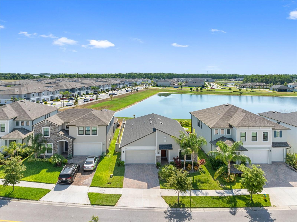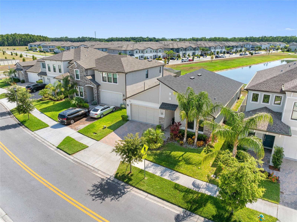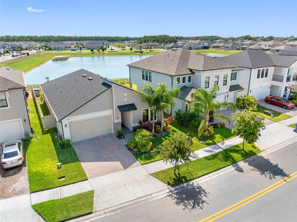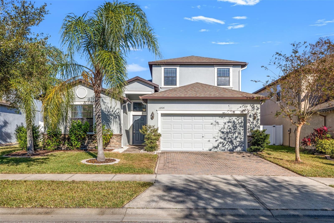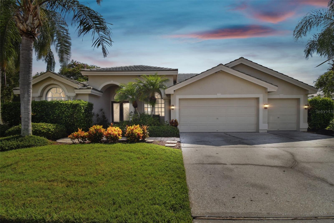Submit an Offer Now!
8325 Capstone Ranch Drive, NEW PORT RICHEY, FL 34655
Property Photos
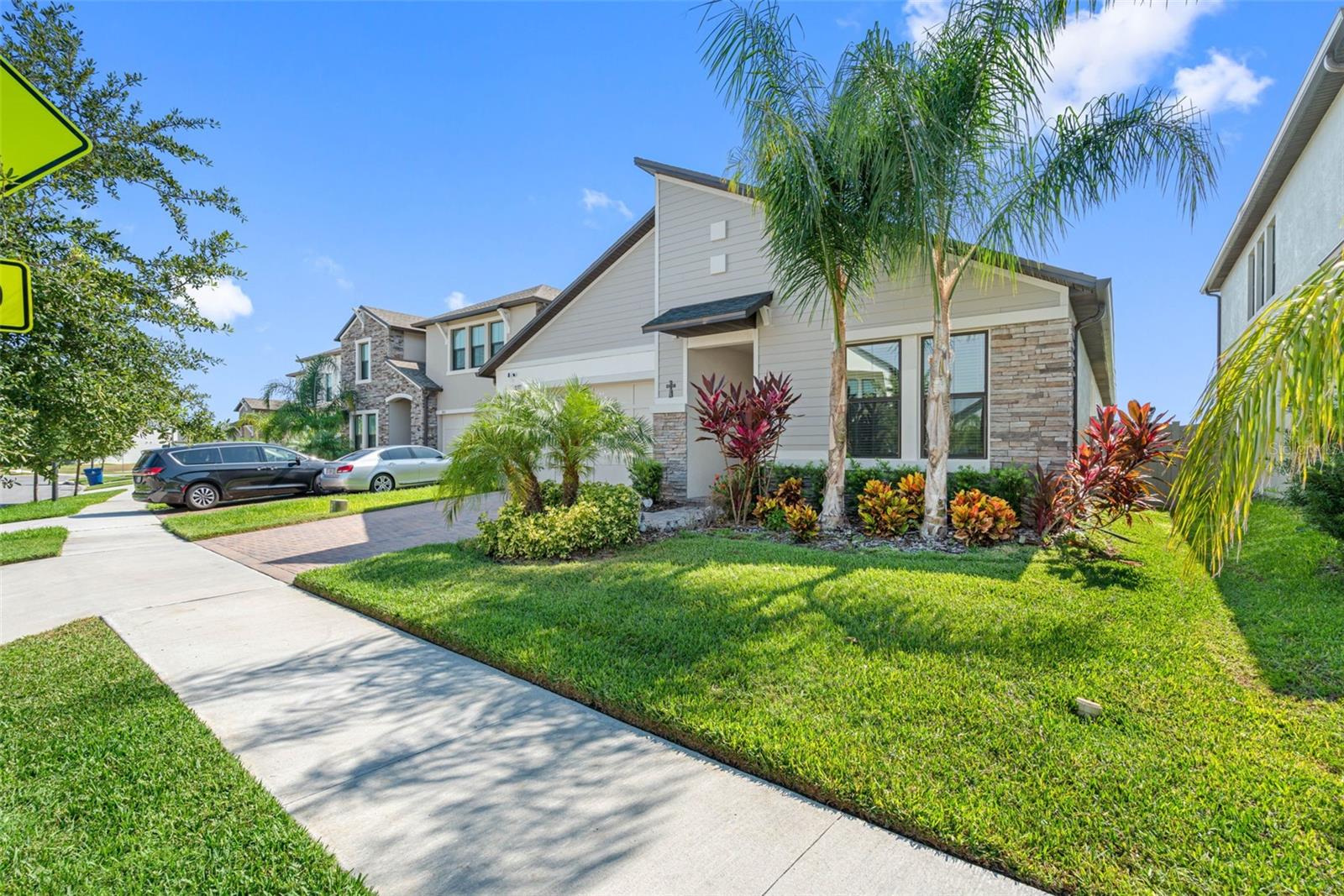
Priced at Only: $558,900
For more Information Call:
(352) 279-4408
Address: 8325 Capstone Ranch Drive, NEW PORT RICHEY, FL 34655
Property Location and Similar Properties
- MLS#: U8245647 ( Residential )
- Street Address: 8325 Capstone Ranch Drive
- Viewed: 17
- Price: $558,900
- Price sqft: $203
- Waterfront: No
- Year Built: 2021
- Bldg sqft: 2758
- Bedrooms: 4
- Total Baths: 3
- Full Baths: 3
- Garage / Parking Spaces: 2
- Days On Market: 215
- Additional Information
- Geolocation: 28.1995 / -82.6755
- County: PASCO
- City: NEW PORT RICHEY
- Zipcode: 34655
- Subdivision: Mitchell 54 West Ph 3
- Provided by: KELLER WILLIAMS ON THE WATER S
- Contact: Adel Youssef
- 941-803-7522

- DMCA Notice
-
DescriptionDiscover modern luxury in the heart of Trinity with this stunning 2021 built residence, ideally positioned on a premium waterfront lot in Bryant Square Estates, just a short drive from Tampa. Blending elegance with contemporary design, this home offers an exceptional living experience. This 4 bedroom, 3 bathroom home features meticulous craftsmanship and thoughtful design throughout. Upon entering, the foyer greets you with high ceilings that flood the space with natural light, complemented by elegant crown molding in the foyer, living room, dining room, kitchen, and primary bedroom. A beautifully paved front entrance enhances the home's curb appeal, impressing your guests from the moment they arrive. The kitchen is a chef's delight, boasting quartz countertops, a spacious island with breakfast bar seating, and brand new stainless steel GE appliances, including a gas stove that underscores the modern design. Ideal for barbecue enthusiasts, the home includes a gas connection for an outdoor grill, making outdoor cooking a breeze. The backyard is both fenced and paved, offering a secure and stylish space perfect for families and pets. Situated in a vibrant new neighborhood, residents enjoy a variety of amenities, including a community pool, playgrounds, exercise trails around the lakes, and a private entrance to the local middle and high school. This smart home is equipped with a Ring Alarm Security System for added peace of mind. Conveniently located in the thriving Trinity area, this home is just minutes from the Gulf of Mexico, numerous restaurants, and shopping centers. It is also a short distance to the YMCA of Trinity, Seven Springs Middle School, JW Mitchell High School, a hospital, and medical clinics. Additionally, it features a low HOA fee. Don't miss the opportunity to own this modern masterpiece!
Payment Calculator
- Principal & Interest -
- Property Tax $
- Home Insurance $
- HOA Fees $
- Monthly -
Features
Building and Construction
- Covered Spaces: 0.00
- Exterior Features: Awning(s), Lighting, Rain Gutters, Sidewalk, Sliding Doors
- Fencing: Vinyl
- Flooring: Carpet, Tile
- Living Area: 2077.00
- Roof: Shingle
Property Information
- Property Condition: Completed
Garage and Parking
- Garage Spaces: 2.00
- Open Parking Spaces: 0.00
- Parking Features: Ground Level, Off Street, Parking Pad
Eco-Communities
- Water Source: Public
Utilities
- Carport Spaces: 0.00
- Cooling: Central Air
- Heating: Central
- Pets Allowed: Yes
- Sewer: Public Sewer
- Utilities: BB/HS Internet Available, Cable Available, Electricity Connected, Public
Amenities
- Association Amenities: Clubhouse
Finance and Tax Information
- Home Owners Association Fee Includes: Management, Pool, Recreational Facilities
- Home Owners Association Fee: 122.00
- Insurance Expense: 0.00
- Net Operating Income: 0.00
- Other Expense: 0.00
- Tax Year: 2023
Other Features
- Appliances: Convection Oven, Dishwasher, Disposal, Dryer, Electric Water Heater, Range, Refrigerator, Washer
- Association Name: Melrose Management/Andrew Schmidt
- Association Phone: 727-787-3461
- Country: US
- Furnished: Unfurnished
- Interior Features: Ceiling Fans(s), Crown Molding, Dry Bar, Eat-in Kitchen, Open Floorplan, Primary Bedroom Main Floor, Tray Ceiling(s), Walk-In Closet(s), Window Treatments
- Legal Description: MITCHELL 54 WEST PHASE 3 RESIDENTIAL PB 83 PG 125 BLOCK 6 LOT 22
- Levels: One
- Area Major: 34655 - New Port Richey/Seven Springs/Trinity
- Occupant Type: Owner
- Parcel Number: 16-26-26-010.0-006.00-0220
- Possession: Close of Escrow
- Style: Contemporary
- Views: 17
- Zoning Code: MPUD
Similar Properties
Nearby Subdivisions
07 Spgs Villas Condo
A Rep Of Fairway Spgs
Alico Estates
Anclote River Estates
Briar Patch Village 07 Spgs Ph
Briar Patch Village 7 Spgs Ph1
Bryant Square
Champions Club
Chelsea Place
Cornett Woods
Fairway Spgs
Fairway Springs
Golf View Villas Condo 08
Heritage Lake
Hunters Ridge
Hunting Creek Multifamily
Longleaf Nbrhd 02 2226 Ph 02
Longleaf Nbrhd 3
Longleaf Nbrhd 3 Pt Rep
Longleaf Neighborhood 02 Ph 02
Longleaf Neighborhood 03
Longleaf Neighborhood Three
Magnolia Estates
Mitchell 54 West Ph 2 Resident
Mitchell 54 West Ph 3
Mitchell Ranch 54 Ph 4 7 8 9
Mitchell Ranch South Ph Ii
Not In Hernando
Not On List
Oak Ridge
River Crossing
River Pkwy Sub
River Side Village
Riverchase
Seven Spgs Homes
Seven Spgs Villas
Southern Oaks
Tampa Tarpon Spgs Land Co
The Plantation Phase 2
The Villages Of Trinity Lakes
Three Westminster Condo
Timber Greens
Timber Greens Ph 01a
Timber Greens Ph 01b
Timber Greens Ph 01d
Timber Greens Ph 01e
Timber Greens Ph 02b
Timber Greens Ph 03a
Timber Greens Ph 03b
Timber Greens Ph 04a
Timber Greens Ph 04b
Timber Greens Ph 05
Timber Greens Phase 5
Trinity Preserve Ph 1
Trinity Preserve Ph 2a 2b
Venice Estates 1st Add
Venice Estates Sub
Venice Estates Sub 2nd Additio
Villa Del Rio
Villagestrinity Lakes
Woodgate Ph 1
Woodlandslongleaf
Wyndtree Ph 03 Village 05 07



