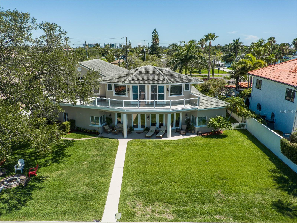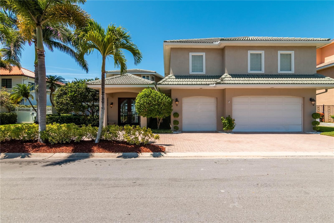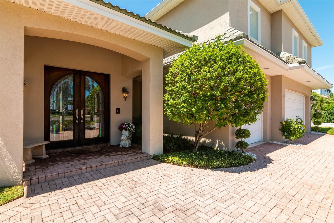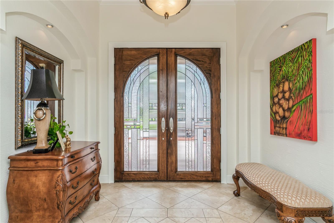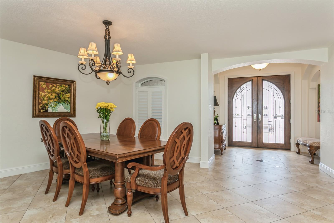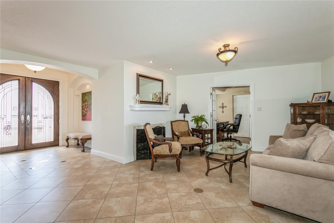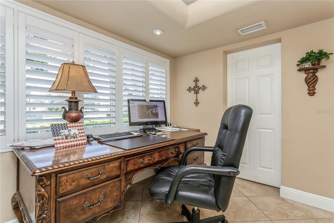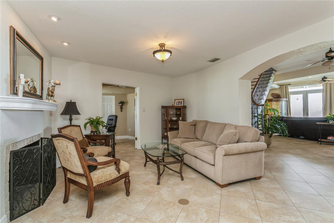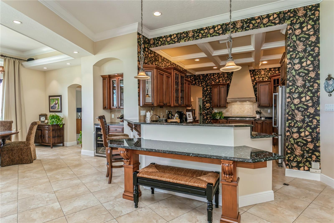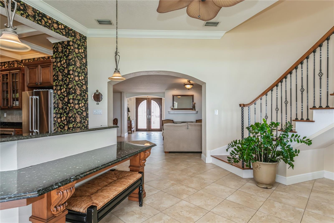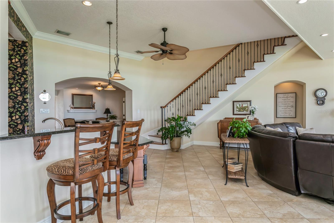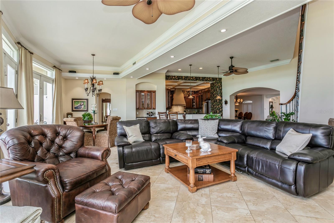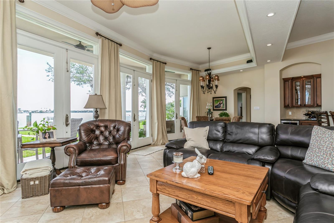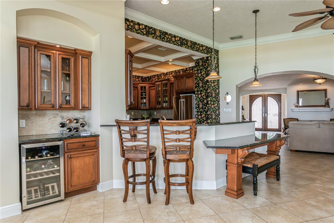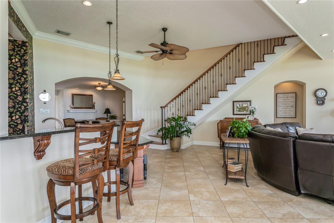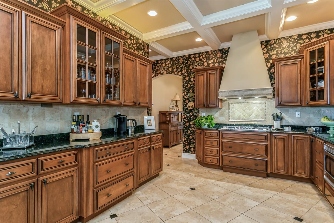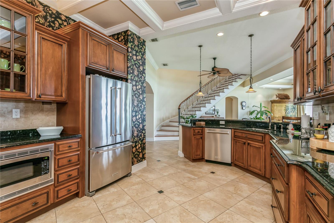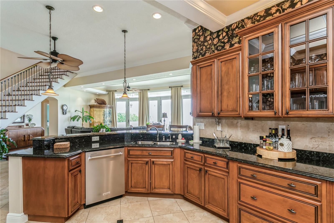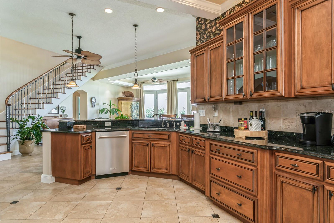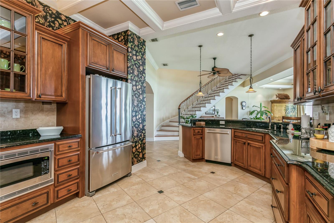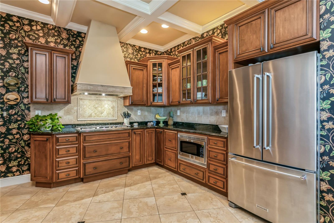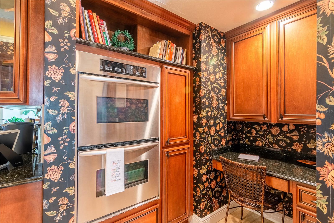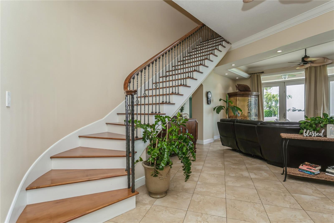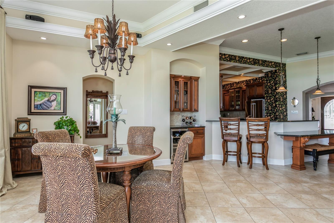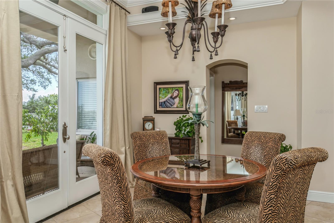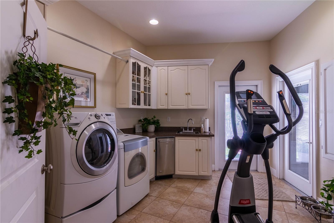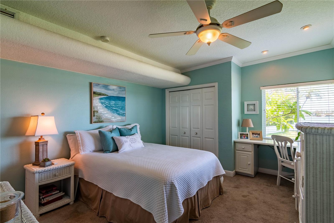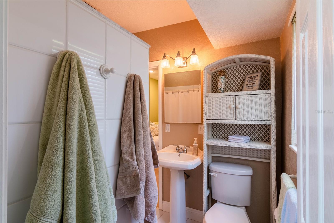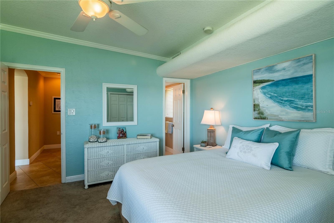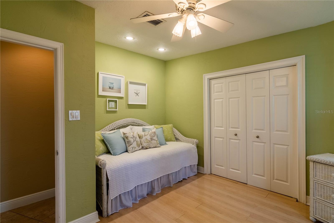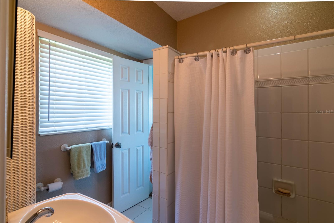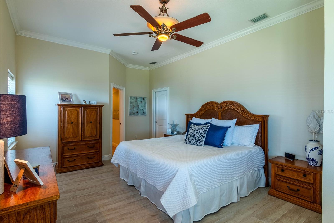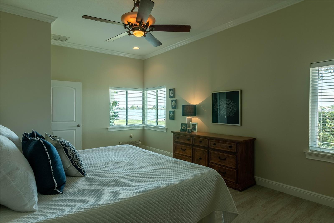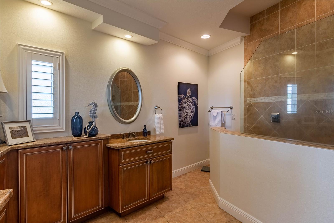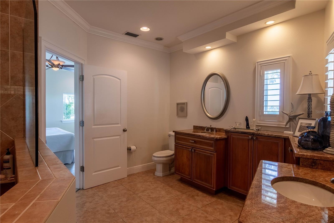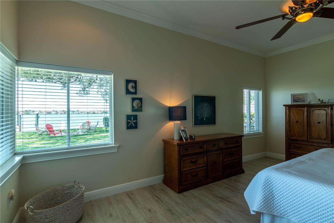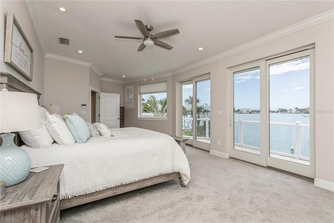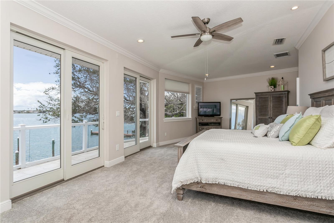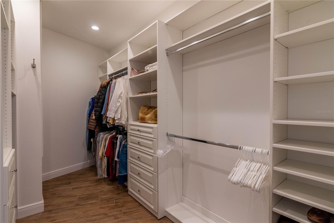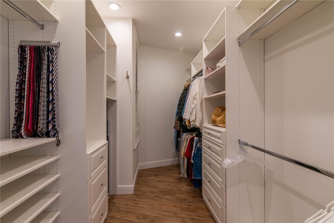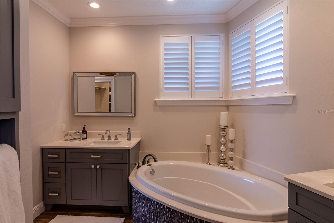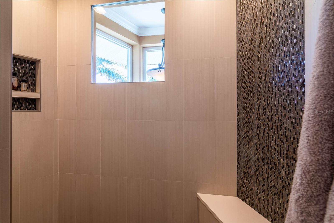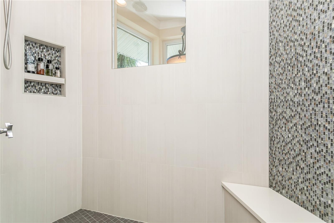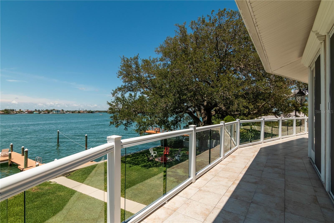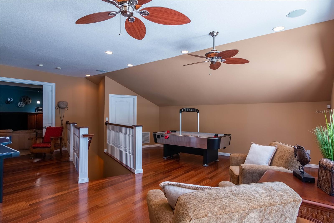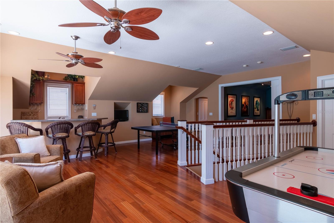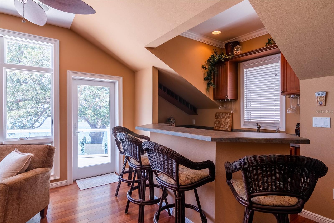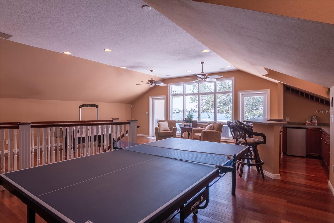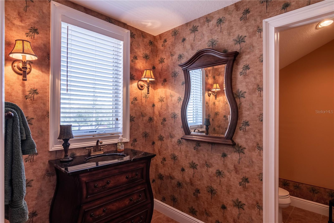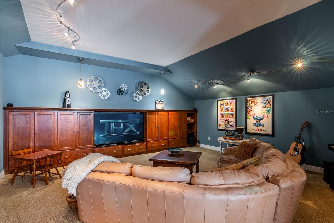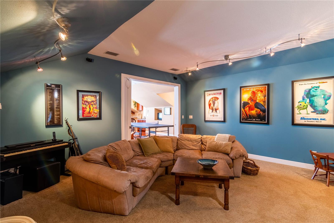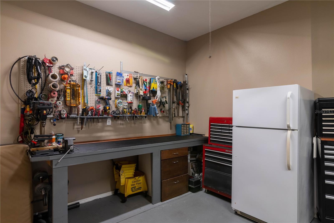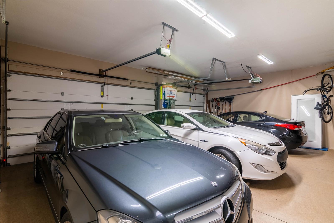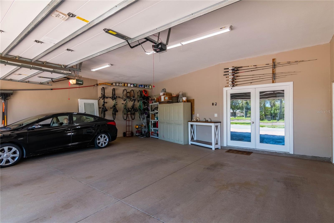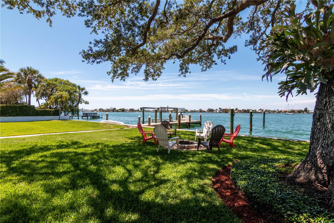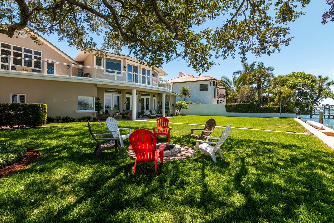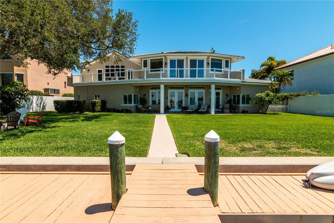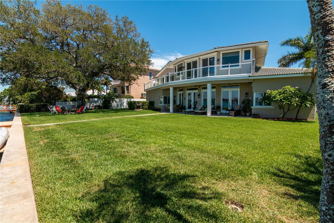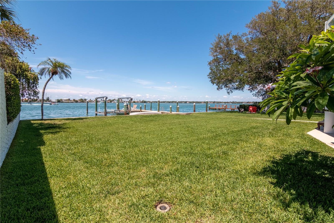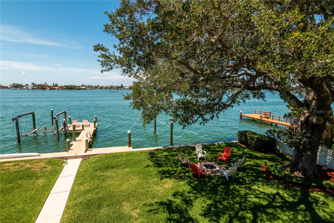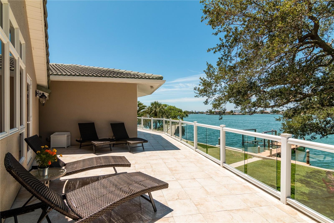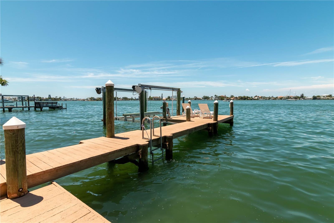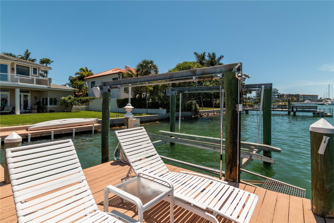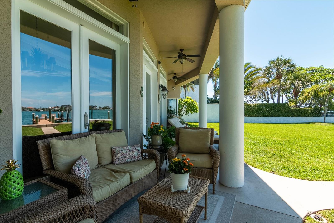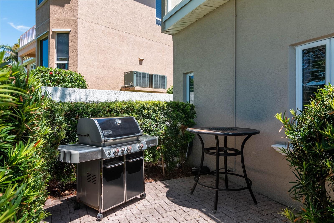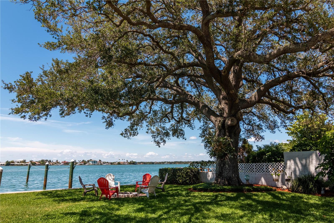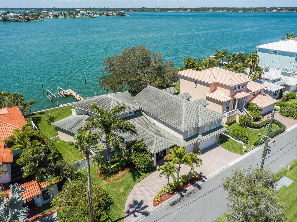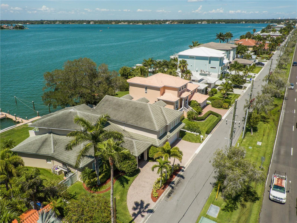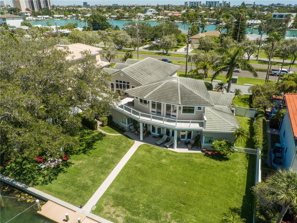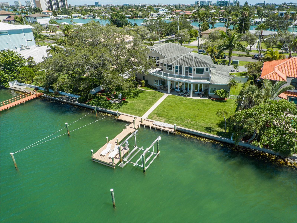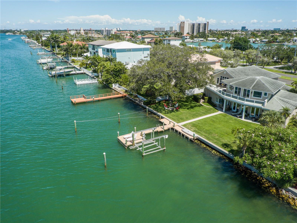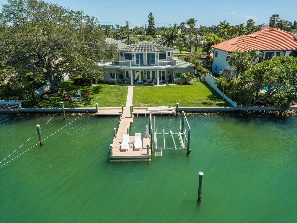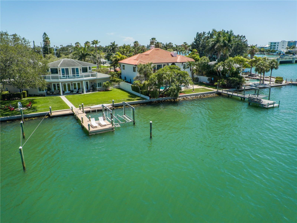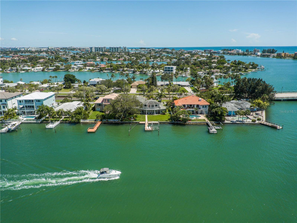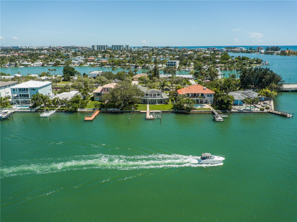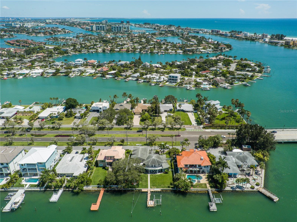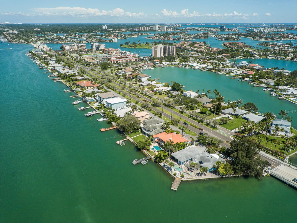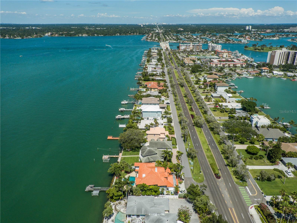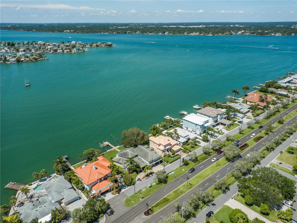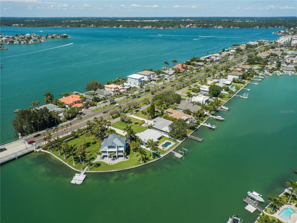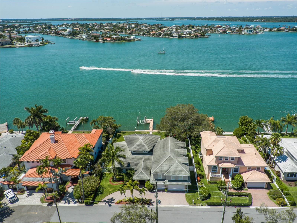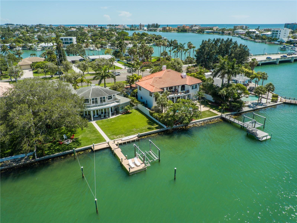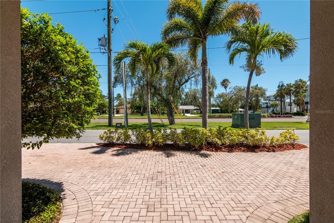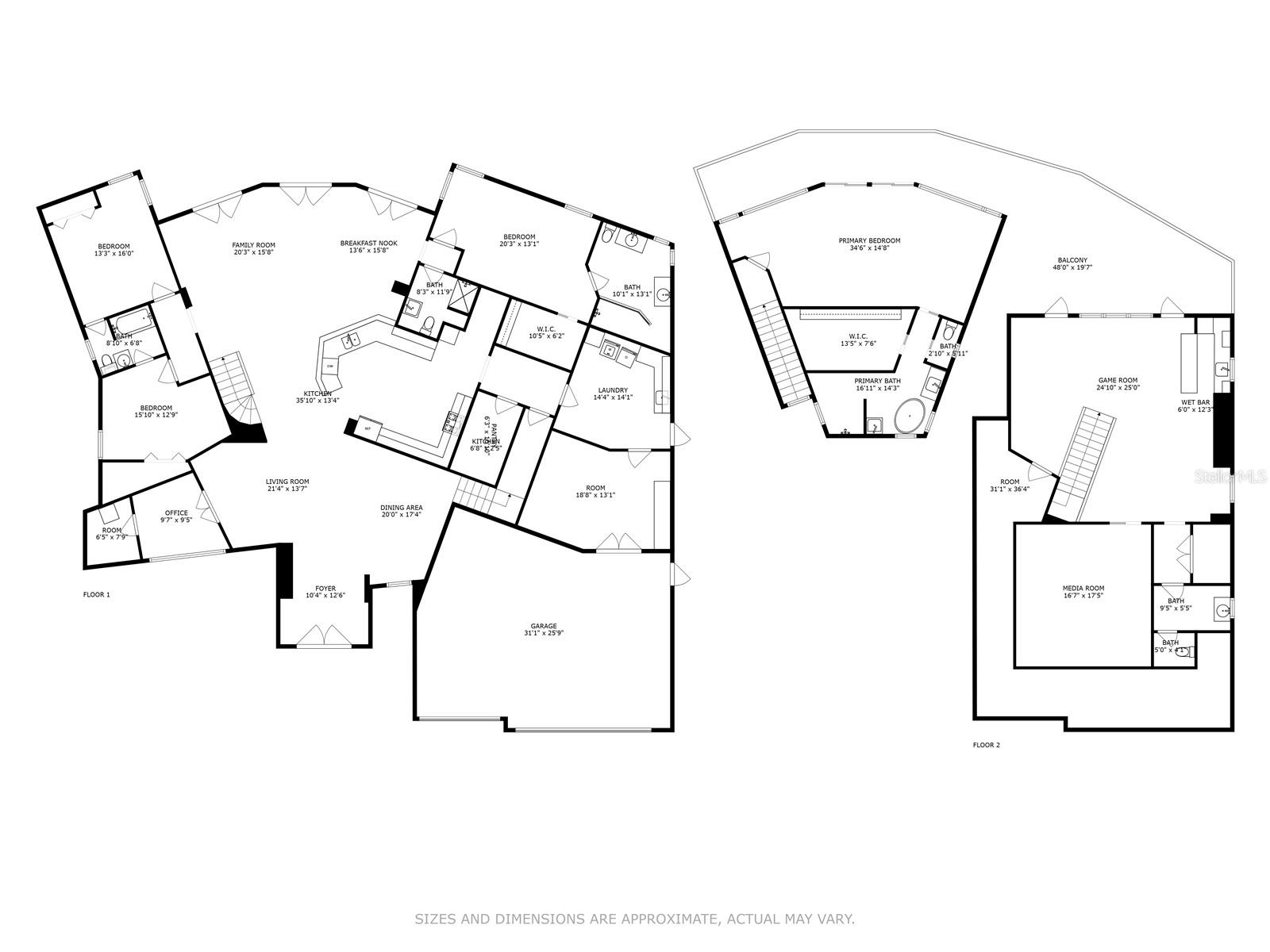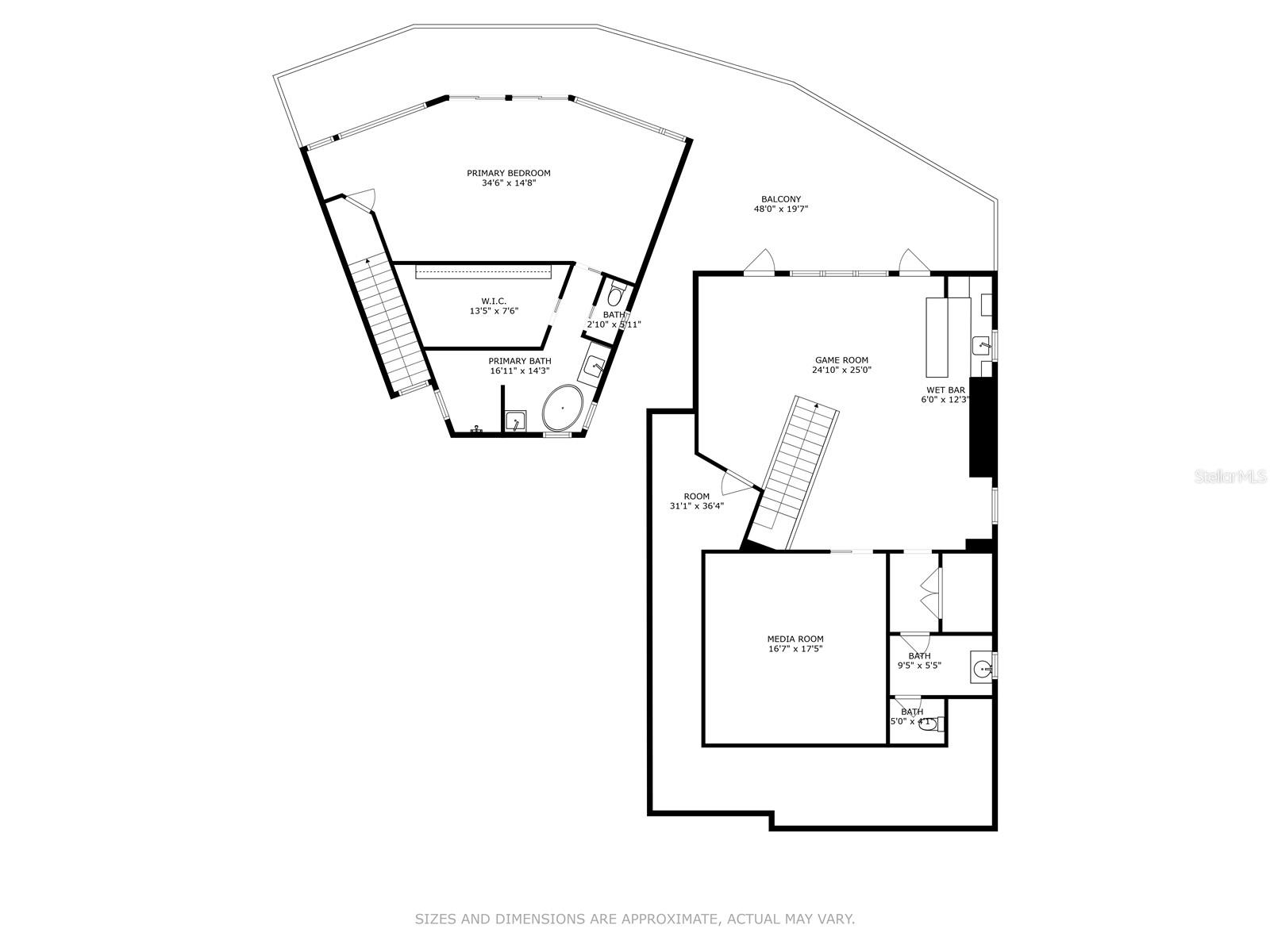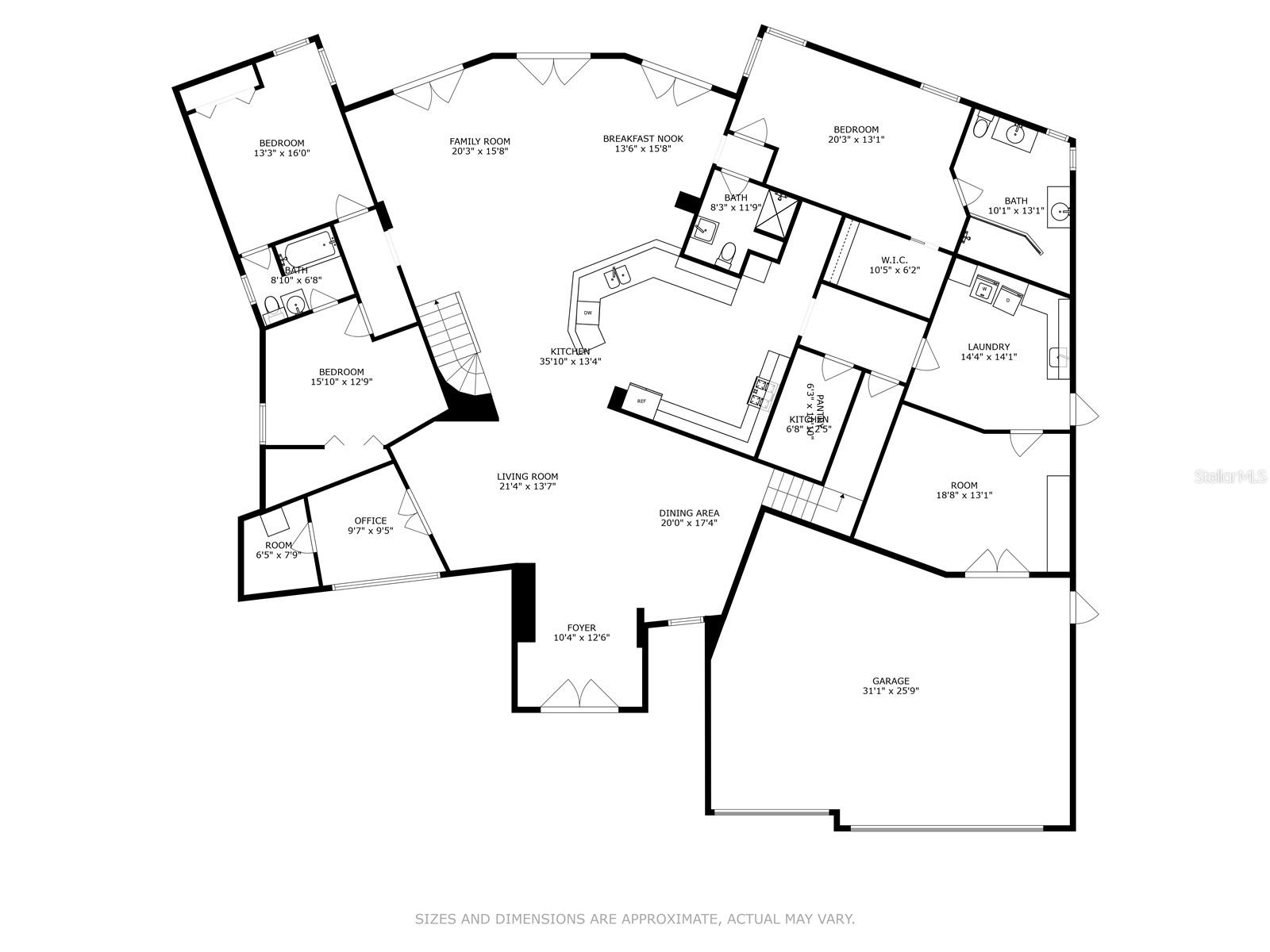Submit an Offer Now!
3 Paradise Lane, TREASURE ISLAND, FL 33706
Property Photos
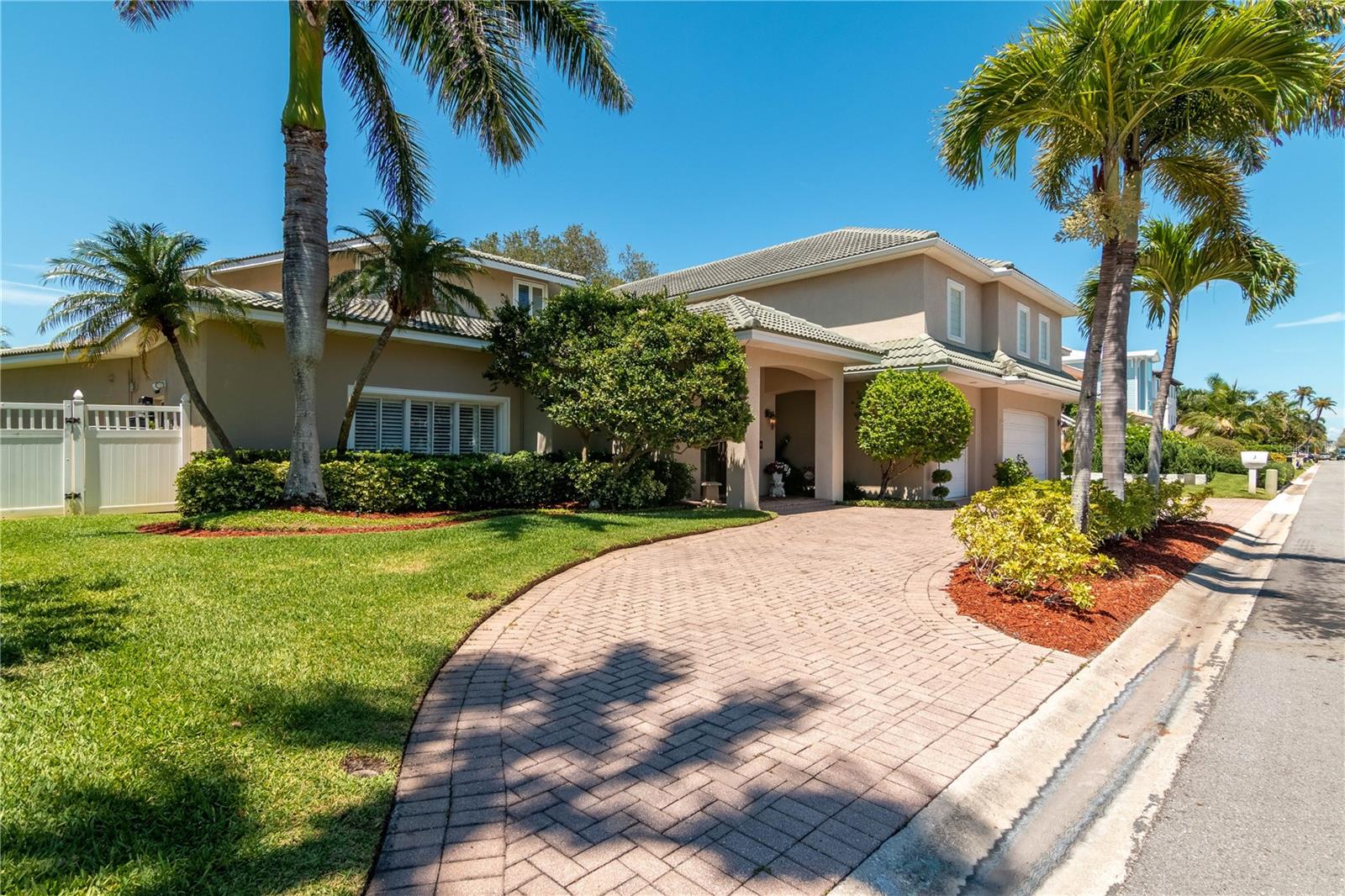
Priced at Only: $2,600,000
For more Information Call:
(352) 279-4408
Address: 3 Paradise Lane, TREASURE ISLAND, FL 33706
Property Location and Similar Properties
- MLS#: U8245684 ( Residential )
- Street Address: 3 Paradise Lane
- Viewed: 4
- Price: $2,600,000
- Price sqft: $377
- Waterfront: Yes
- Wateraccess: Yes
- Waterfront Type: Bay/Harbor
- Year Built: 1948
- Bldg sqft: 6902
- Bedrooms: 4
- Total Baths: 5
- Full Baths: 4
- 1/2 Baths: 1
- Garage / Parking Spaces: 3
- Days On Market: 105
- Additional Information
- Geolocation: 27.7712 / -82.7623
- County: PINELLAS
- City: TREASURE ISLAND
- Zipcode: 33706
- Subdivision: Paradise Island
- Provided by: COLDWELL BANKER REALTY
- Contact: Michael Evans
- 727-381-2345
- DMCA Notice
-
DescriptionWelcome to your own piece of Paradise, located just steps to dining, nightlife and some of the finest white sand beaches along the gulf coast. This exquisitely updated home one of the most desirable neighborhoods in Treasure Island. The home offers three ground floor bedrooms and three full baths, with one potentially serving as a master suite due to its size, walk in closet, and large bath. The primary suite upstairs features a large walk in closet, independent AC unit, two vanities with Quartz countertops, a soaking tub, and a custom walk in shower. Live here and fee like you are on vacation year round. Away from the hussle, your waterfront retreat is right outside the back door. The 100 foot of waterfront allows you to keep any size water toys from wave runners to a yacht, just steps from the house. This home is one of the closest walking locations to the beach you will find, short of being right on the shoreline. Enter through the custom leaded glass front doors, the views begin. While passing through the living room, there is a private office to the left and the formal dining area perfect for family gatherings to the right. Next, the great room and open kitchen area of the house, with high ceilings trimmed with large crown molding, and four sets of French doors providing abundant light. The view of the open water bay sets the mood for a peaceful evening or a night ot entertaining. The open kitchen features custom hardwood cabinetry, granite counter tops, stainless appliances. Gas stove top and a double convection oven, plus a 6'x10' walk in pantry make the kitchen a chef's delight. The curved, iron railing staircase leads you to a private spacious primary suite featuring a large walk in closet, independent AC unit, two vanities with sparkling Quartz countertops, a soaking tub and custom walk in shower with multiple heads. The tiled glass rail balcony stretches 70 feet across the water side of the house from the master to the game room providing an unobstructed view of Boca Ciega Bay. One of the many unique features of this house is the "second upstairs" fun rooms. A one of a kind game room with a glass wall viewing the balcony and bay and the pocketed door media room offer countless hours of enjoyment for everyone without disturbing the quiet serenity of the downstairs great room. Cooled by its own 2 1/2 ton AC unit, there is also a high top bar counter with a sink, and mini fridge, a half bath, a game closet and access to 300 additional sq. feet of additional storage. Parking is never a problem here with the circular drive and oversize 3 car garage. The house has a gated side yard for storage of an RV or boat trailer. Off the garage there is a large workshop leading into the laundry room. Overall there 5,100 sq foot of air conditioned space with a total area of 6,900 under the roof, providing a lot of additional storage areas. The home's location also provides easy access to Downtown St Petersburg, filled with culture, sports, art festivals, and events. This property truly stands out as one of the most stunning custom designed houses in Treasure Island. It's a home that promises a year round vacation experience. Make this home yours today!
Payment Calculator
- Principal & Interest -
- Property Tax $
- Home Insurance $
- HOA Fees $
- Monthly -
For a Fast & FREE Mortgage Pre-Approval Apply Now
Apply Now
 Apply Now
Apply NowFeatures
Building and Construction
- Covered Spaces: 0.00
- Exterior Features: Balcony, French Doors, Irrigation System
- Fencing: Fenced, Masonry
- Flooring: Carpet, Ceramic Tile, Tile, Wood
- Living Area: 5096.00
- Roof: Concrete, Tile
Property Information
- Property Condition: Completed
Land Information
- Lot Features: FloodZone, City Limits, Oversized Lot, Paved
Garage and Parking
- Garage Spaces: 3.00
- Open Parking Spaces: 0.00
- Parking Features: Boat, Circular Driveway, Garage Door Opener, Guest, Workshop in Garage
Eco-Communities
- Pool Features: Other
- Water Source: Public
Utilities
- Carport Spaces: 0.00
- Cooling: Central Air
- Heating: Central, Electric
- Pets Allowed: Yes
- Sewer: Public Sewer
- Utilities: BB/HS Internet Available, Cable Available, Cable Connected, Electricity Connected, Fiber Optics, Propane, Public, Sewer Connected, Sprinkler Recycled, Sprinkler Well, Street Lights, Underground Utilities
Finance and Tax Information
- Home Owners Association Fee: 0.00
- Insurance Expense: 0.00
- Net Operating Income: 0.00
- Other Expense: 0.00
- Tax Year: 2022
Other Features
- Accessibility Features: Accessible Bedroom, Accessible Closets, Accessible Entrance, Accessible Full Bath, Accessible Kitchen Appliances, Accessible Central Living Area, Accessible Washer/Dryer
- Appliances: Bar Fridge, Built-In Oven, Convection Oven, Cooktop, Dishwasher, Disposal, Dryer, Exhaust Fan, Gas Water Heater, Ice Maker, Microwave, Range Hood, Refrigerator, Tankless Water Heater, Washer, Water Softener, Wine Refrigerator
- Country: US
- Furnished: Unfurnished
- Interior Features: Built-in Features, Ceiling Fans(s), Crown Molding, High Ceilings, Primary Bedroom Main Floor, PrimaryBedroom Upstairs, Solid Surface Counters, Solid Wood Cabinets, Split Bedroom, Tray Ceiling(s), Vaulted Ceiling(s), Walk-In Closet(s), Window Treatments
- Legal Description: PARADISE ISLAND BLK 1, E 55FT OF LOT 3 & W 45FT OF LOT 4
- Levels: Two
- Area Major: 33706 - Pass a Grille Bch/St Pete Bch/Treasure Isl
- Occupant Type: Owner
- Parcel Number: 24-31-15-65988-001-0030
- Style: Coastal
- View: Water
Nearby Subdivisions
Aqualinda
Bilmar Beach Resort Condo
Capri Isle
Capri Isle Sub
Coney Island
Crystal Palms Bch Resort At Tr
Herrons Sub 1
Herrons Sub 4
Herrons Sub 5
Herrons Sub 6
Herrons Sub 7
Herrons Sub 8
Island Inn Condo
Isle Of Palms
Isle Of Palms 1st Add
Isle Of Palms 2nd Add
Not On List
Ocean Club
Paradise Island
Paradise Island 2nd Add
Paradise Island 2nd Add Pt 3
Paradise Island 4th Add
Paradise Island 5th Add
Penguin Cabana Sub
Reuer Sub
Sawyer Harrells 2nd Add
Sawyer Harrells Add
Sunset Beach
Sunset Vistas Condo Hotel On T
Sunset Vistassunset Vistas Con



