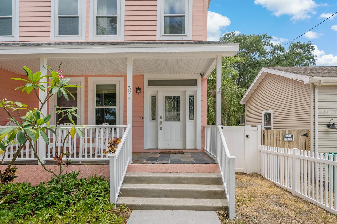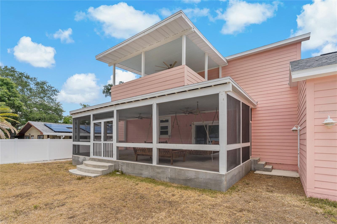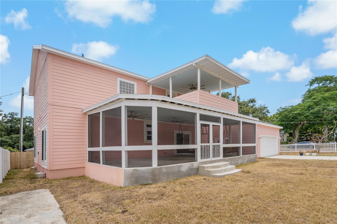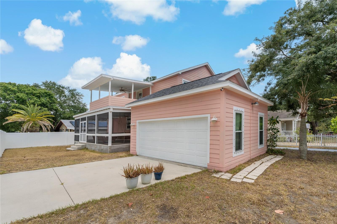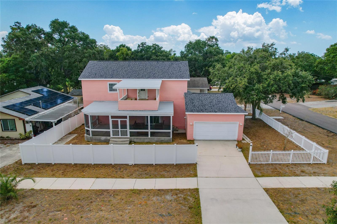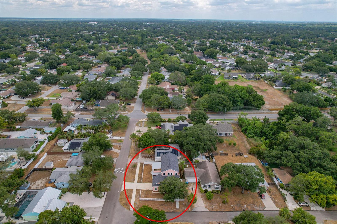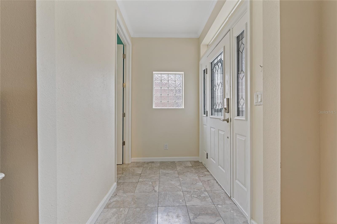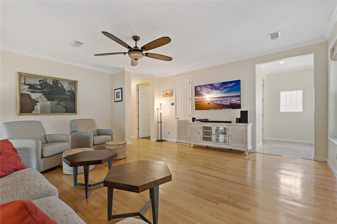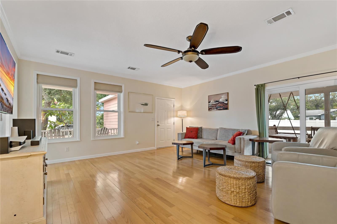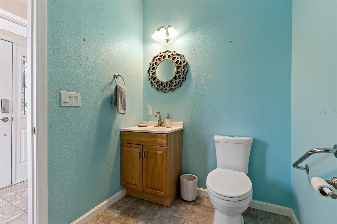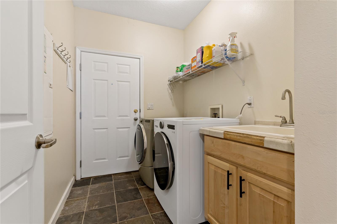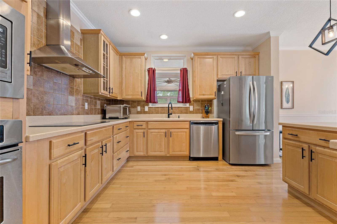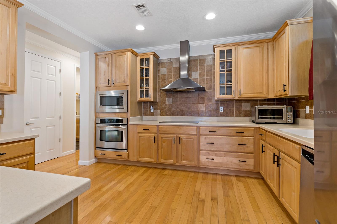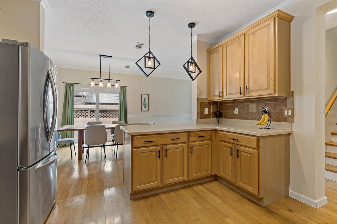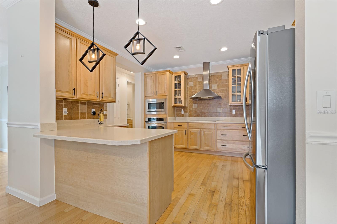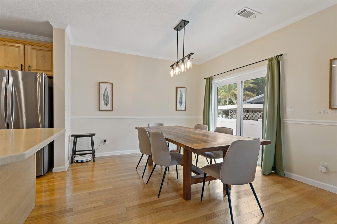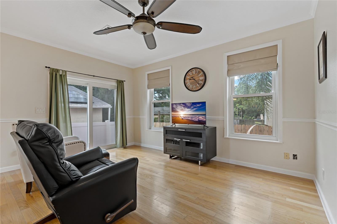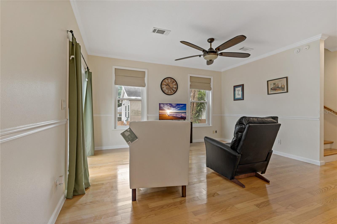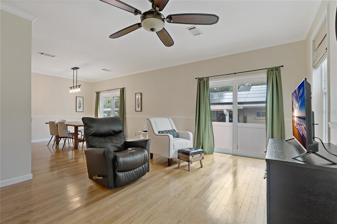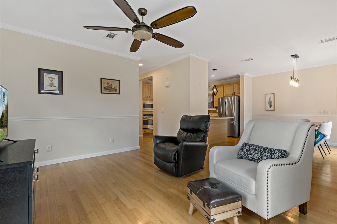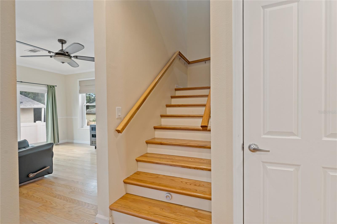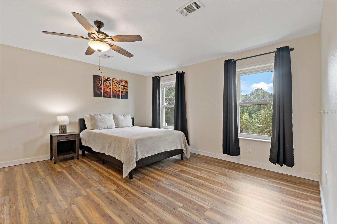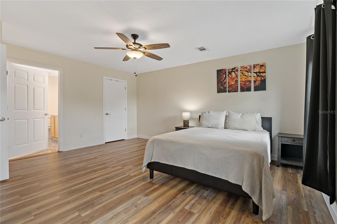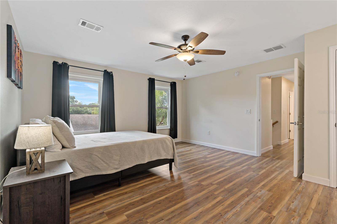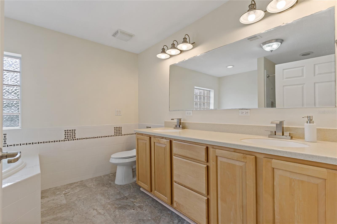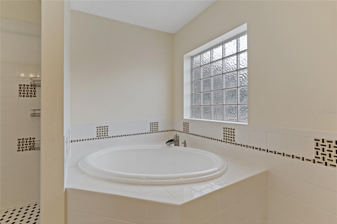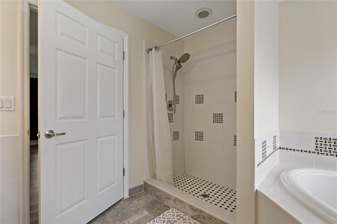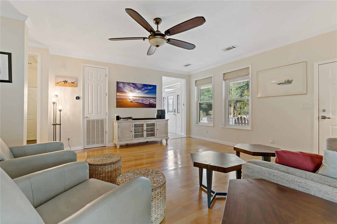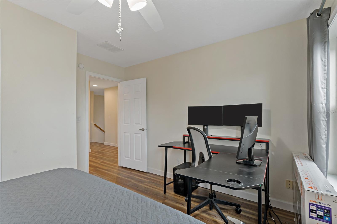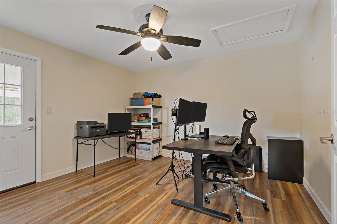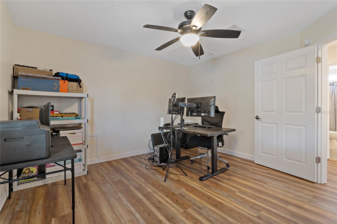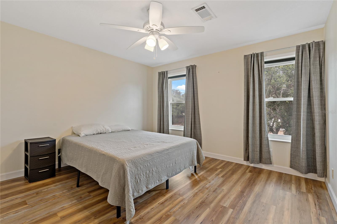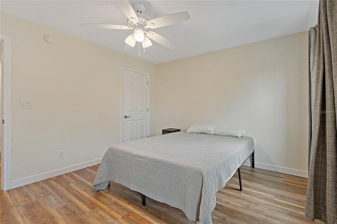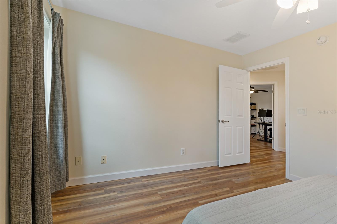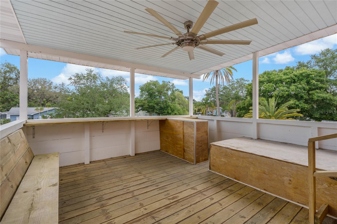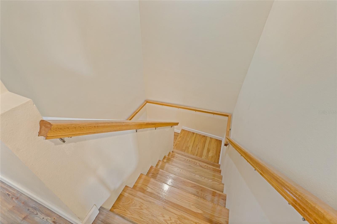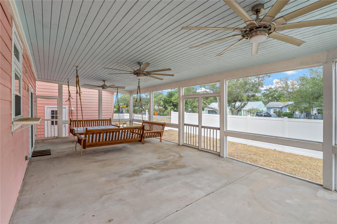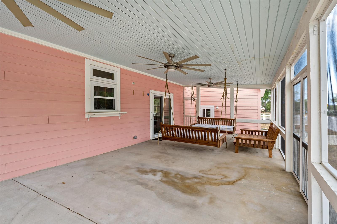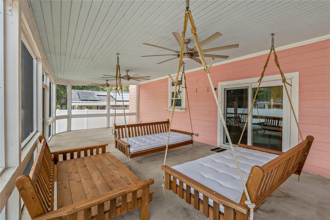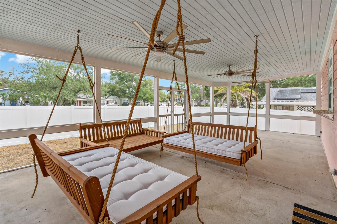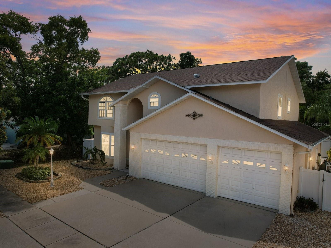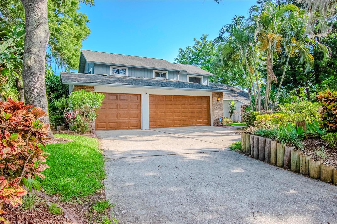Submit an Offer Now!
574 Jefferson Street, PALM HARBOR, FL 34683
Property Photos
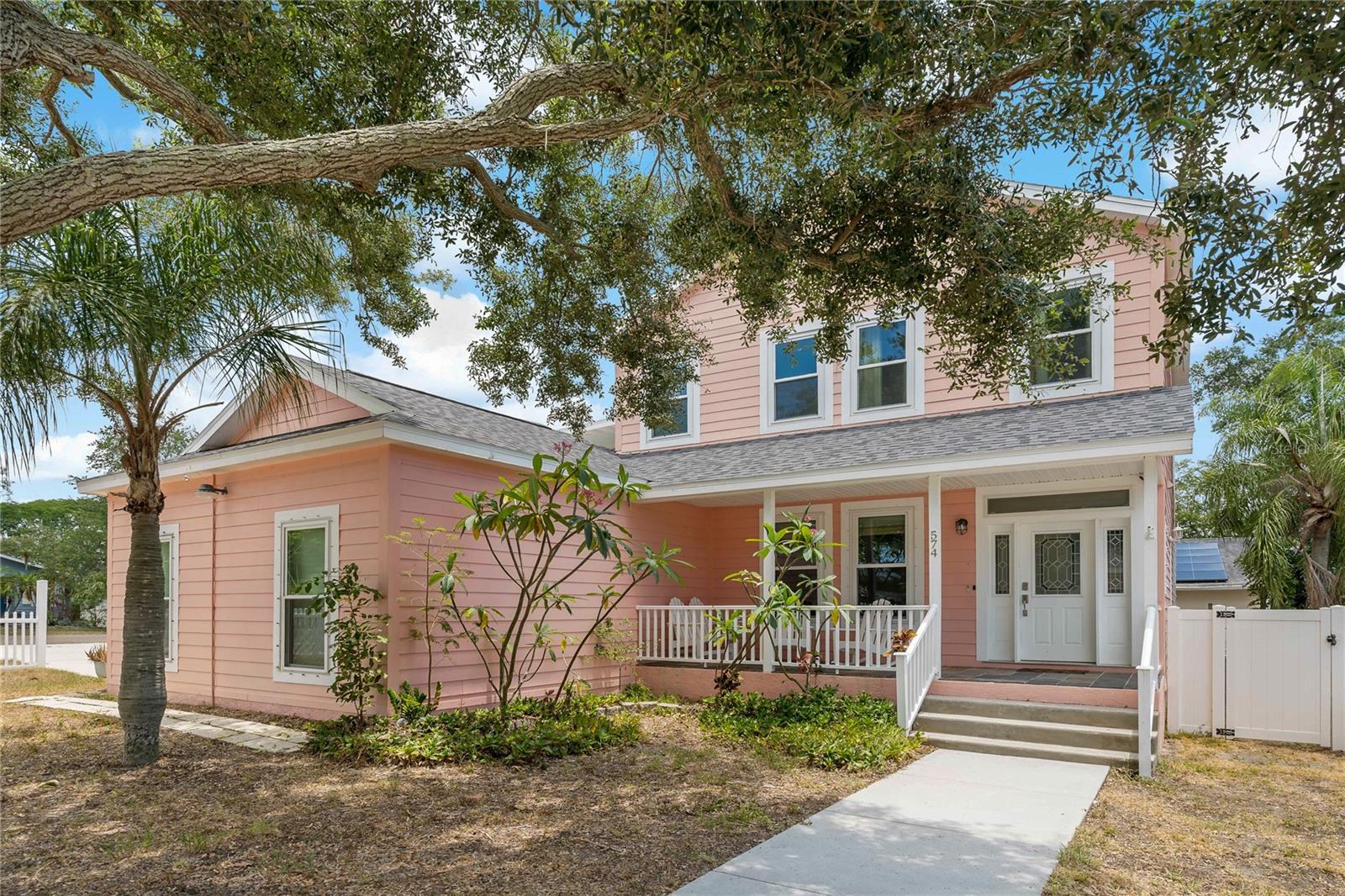
Priced at Only: $664,500
For more Information Call:
(352) 279-4408
Address: 574 Jefferson Street, PALM HARBOR, FL 34683
Property Location and Similar Properties
- MLS#: U8245732 ( Residential )
- Street Address: 574 Jefferson Street
- Viewed: 17
- Price: $664,500
- Price sqft: $184
- Waterfront: No
- Year Built: 2007
- Bldg sqft: 3613
- Bedrooms: 4
- Total Baths: 3
- Full Baths: 3
- Garage / Parking Spaces: 2
- Days On Market: 163
- Additional Information
- Geolocation: 28.0734 / -82.7606
- County: PINELLAS
- City: PALM HARBOR
- Zipcode: 34683
- Subdivision: Sutherland Town Of
- Elementary School: Ozona
- Middle School: Palm Harbor
- High School: Palm Harbor Univ
- Provided by: CELTIC REALTY
- Contact: David Vose
- 727-412-8558
- DMCA Notice
-
DescriptionFresh Price Reduction! Motivated Seller! Look no further! This is a great 4 bedroom, 3 bath, 2 car garage home with 2,376 square feet of space of located in the heart of Palm Harbor. The home is not located in a flood zone and there is no HOA. Less than a mile from bustling downtown Palm Harbors shopping and restaurant district, blocks from the Pinellas Trail, and a short ride to Honeymoon Island Beach and State Park. This community is golf cart friendly so you can walk, bike, or drive your golf cart to downtown, restaurants with live music, shops, and breweries. On the first floor you will find the large formal living room with sliders leading out to the huge screen enclosed deck where you can enjoy a cup of coffee in the morning or a cocktail in the evening. The spacious kitchen offers solid wood cabinets, Corian countertops, and stainless steel appliances. The dining room and family room adjoin the kitchen, making it easy to entertain with family and friends. There is a full bath on the first floor as well as the laundry room with utility sink. All of the bedrooms are located on the second floor, with a spacious primary suite with ensuite bathroom, including shower and garden tub. There is also a large walk in closet. The three guest bedrooms are all very gracious in size, one with its own private balcony where you will see some amazing sunsets. The remaining three bedrooms access the bathroom in the hallway that features a tub and shower combination. This is a MUST SEE home. Located less than 1 mile away from Downtown Palm Harbor with its restaurants, shops, and entertainment. Near beaches and Pinellas Trail. Schedule your private showing today!!! The roof was replaced in April 2024, tankless hot water heater in 2022, HVAC replaced in 2024. Hurricane/Impact rated windows and sliding glass doors replaced in 2023.
Payment Calculator
- Principal & Interest -
- Property Tax $
- Home Insurance $
- HOA Fees $
- Monthly -
Features
Building and Construction
- Basement: Crawl Space
- Covered Spaces: 0.00
- Exterior Features: Balcony, Irrigation System, Sidewalk, Sliding Doors, Sprinkler Metered, Private Mailbox
- Fencing: Vinyl, Wood
- Flooring: Ceramic Tile, Wood, Luxury Vinyl
- Living Area: 2376.00
- Roof: Shingle
Property Information
- Property Condition: Completed
Land Information
- Lot Features: Sidewalk, Unincorporated, Street Dead-End, Corner Lot, In County, Level, Paved
School Information
- High School: Palm Harbor Univ High-PN
- Middle School: Palm Harbor Middle-PN
- School Elementary: Ozona Elementary-PN
Garage and Parking
- Garage Spaces: 2.00
- Open Parking Spaces: 0.00
- Parking Features: Ground Level, Driveway, Garage Door Opener, Garage Faces Side
Eco-Communities
- Green Energy Efficient: Windows
- Water Source: Public
Utilities
- Carport Spaces: 0.00
- Cooling: Central Air
- Heating: Central, Electric, Heat Pump
- Pets Allowed: Yes
- Sewer: Public Sewer
- Utilities: Sprinkler Meter, BB/HS Internet Available, Cable Available, Cable Connected, Public, Sewer Connected, Sprinkler Recycled, Water Connected
Finance and Tax Information
- Home Owners Association Fee: 0.00
- Insurance Expense: 0.00
- Net Operating Income: 0.00
- Other Expense: 0.00
- Tax Year: 2023
Other Features
- Appliances: Water Filtration System, Built-In Oven, Cooktop, Dishwasher, Disposal, Dryer, Electric Water Heater, Microwave, Range Hood, Refrigerator, Tankless Water Heater, Washer
- Country: US
- Furnished: Unfurnished
- Interior Features: Kitchen/Family Room Combo, Solid Wood Cabinets, Window Treatments, Ceiling Fans(s), Crown Molding, Eat-in Kitchen, High Ceilings, Solid Surface Counters, Thermostat, Walk-In Closet(s), PrimaryBedroom Upstairs, Chair Rail
- Legal Description: SUTHERLAND, TOWN OF BLK 144, THAT PART DESC AS W 90FT OF E 270.48FT OF N 67FT OF SD BLK 144
- Levels: Two
- Area Major: 34683 - Palm Harbor
- Occupant Type: Owner
- Parcel Number: 01-28-15-88560-144-0015
- Possession: Close of Escrow
- Style: Colonial
- Views: 17
- Zoning Code: R-3
Similar Properties
Nearby Subdivisions
Allens Ridge
Arbor Chase
Arbor Glen Ph Two
Autumn Woodsunit 1
Autumn Woodsunit Iii
Barrington Oaks West
Baywood Manor Sub
Baywood Village
Baywood Village Sec 5
Beacon Groves
Blue Jay Woodlands Ph 2
Courtyards 1 At Gleneagles
Crystal Beach
Crystal Beach Heights
Crystal Beach Rev
Eniswood
Eniswood Unit Ii A
Estates At Eniswood
Fox Lake Twnhms
Franklin Square Ph Iii
Futrells Sub
Glenbrook West
Golf View Estates
Green Valley Estates
Hammocks The
Harbor Hills Of Palm Harbor
Highlands Of Innisbrook
Hilltop Groves Estates
Indian Trails
Innisbrook Prcl F
Klosterman Oaks Village
Lake Highlands Estates
Manning Oaks
Oak Trail
Orangepointe
Palm Harbor
Palm Harbor Estates
Palm Harbor Heights
Patty Ann Acres
Pine Lake
Plantation Grove
Red Oak Hills
Silver Ridge
Sutherland Town Of
Tampa Tarpon Spgs Land Co
Town Of Sutherland
Villas Of Beacon Groves
Waterford Crossing Ph Ii
Westlake Village
Westlake Village Sec Ii
Wexford Leas
Whisper Lake Sub



