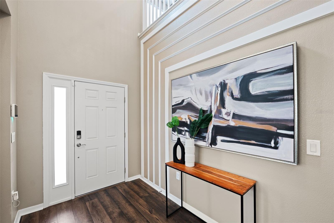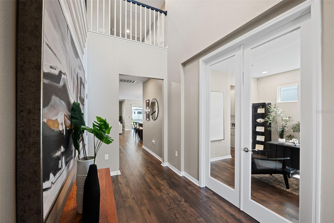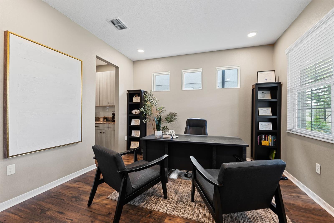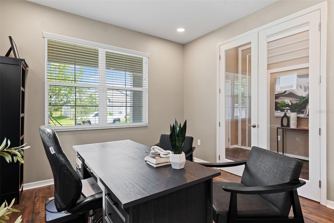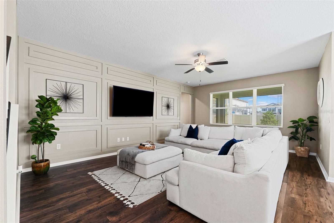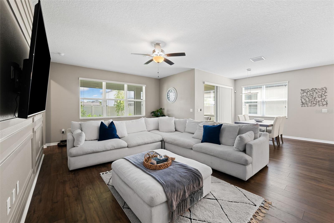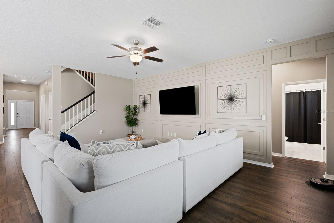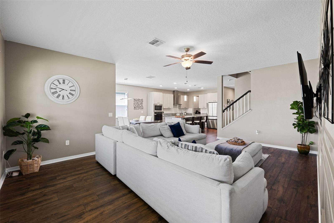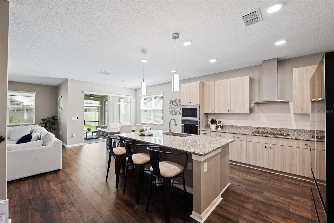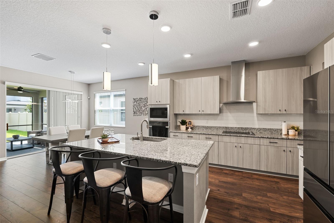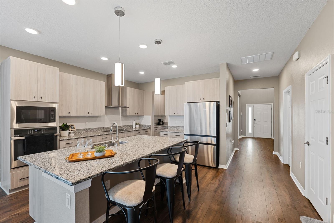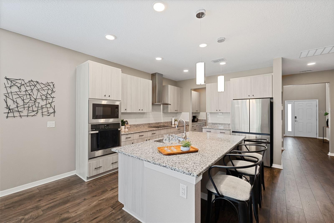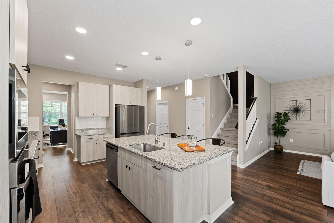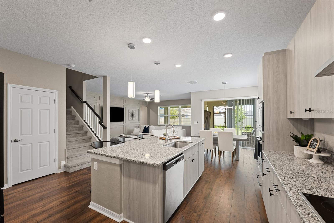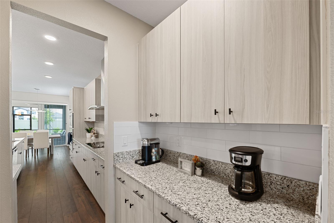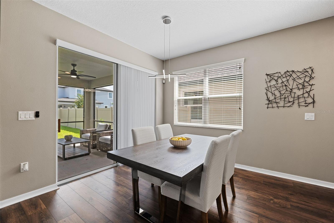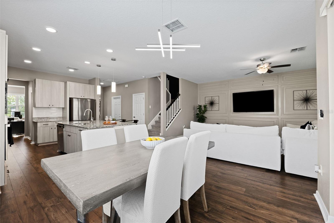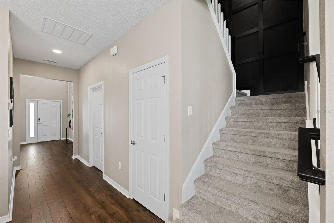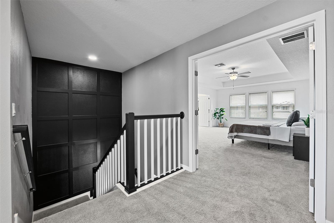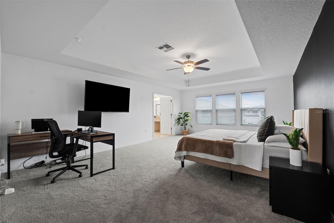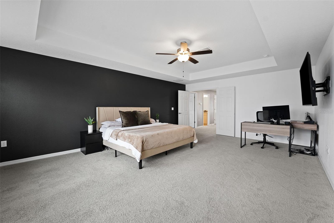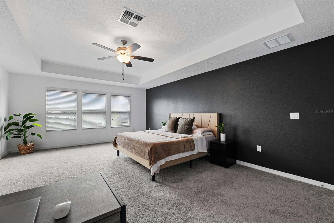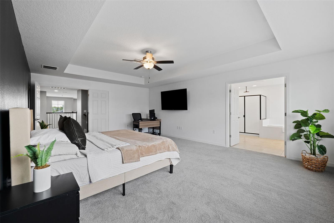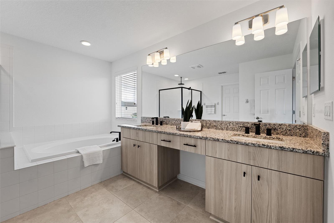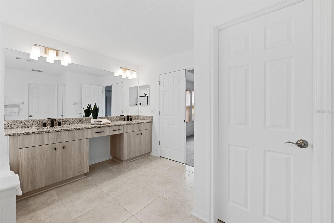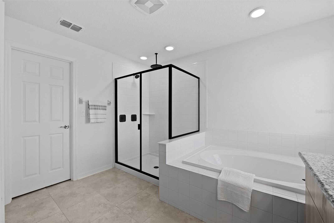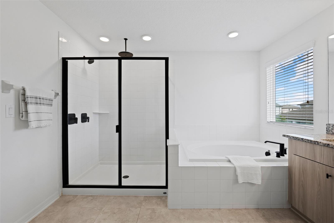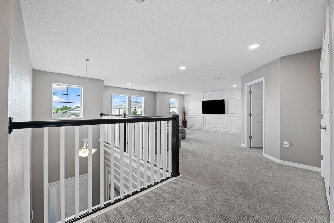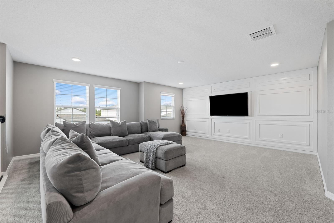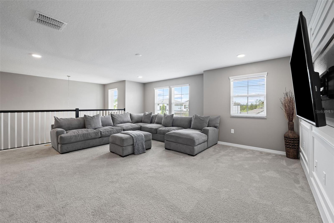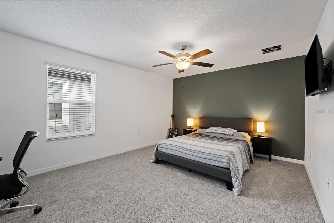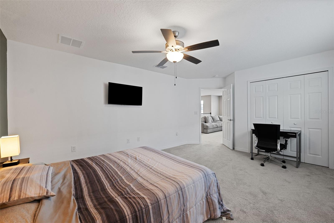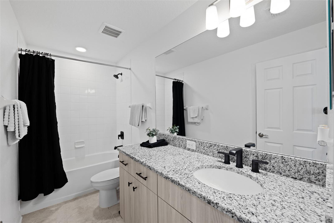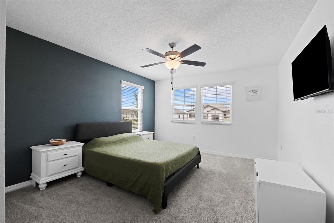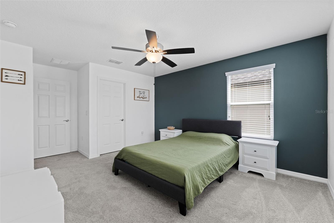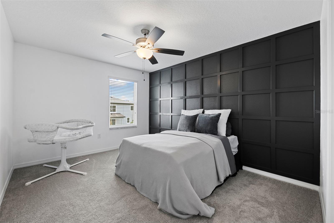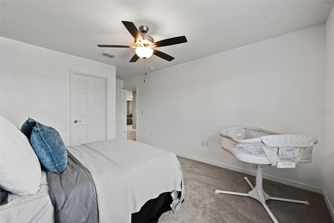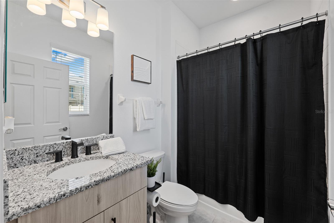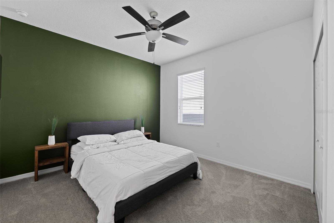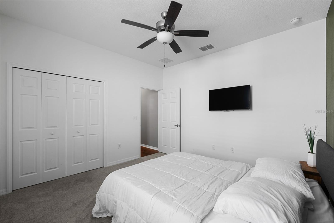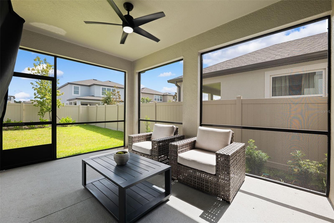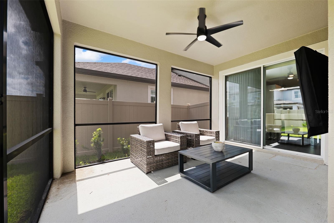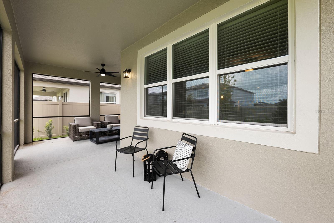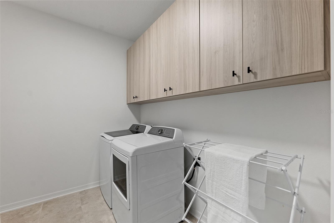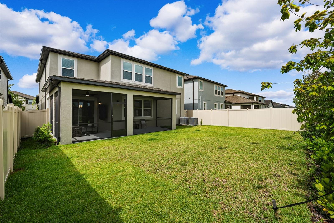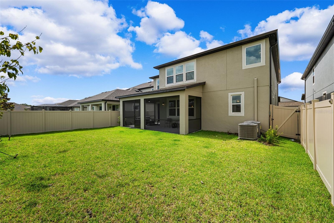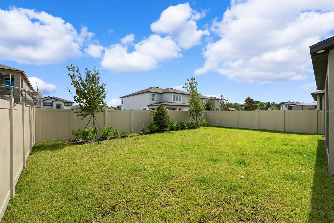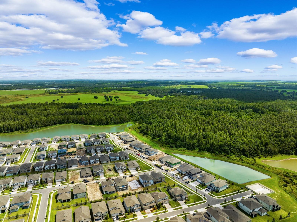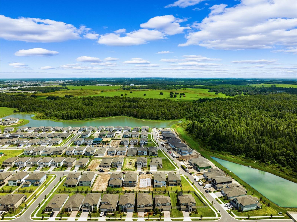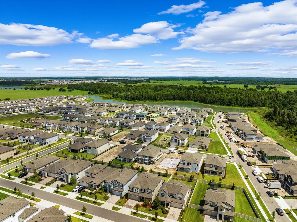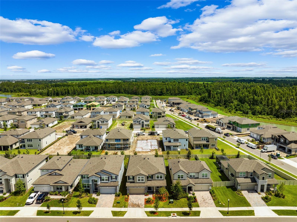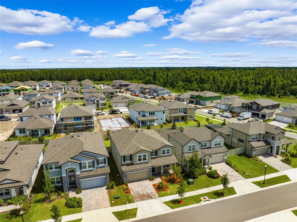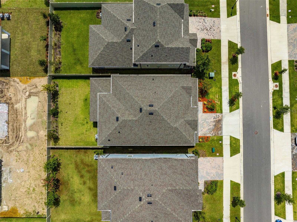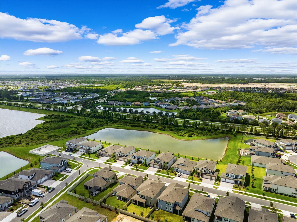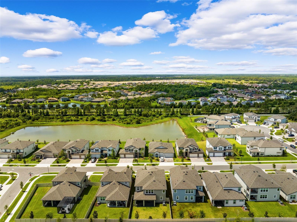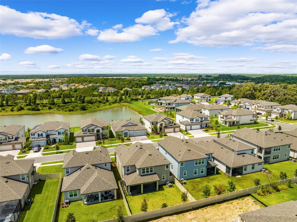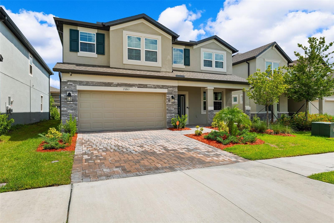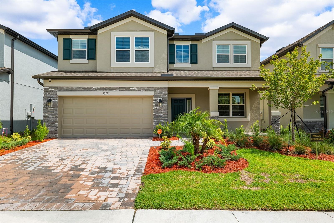Submit an Offer Now!
33263 Sycamore Leaf Drive, WESLEY CHAPEL, FL 33545
Property Photos
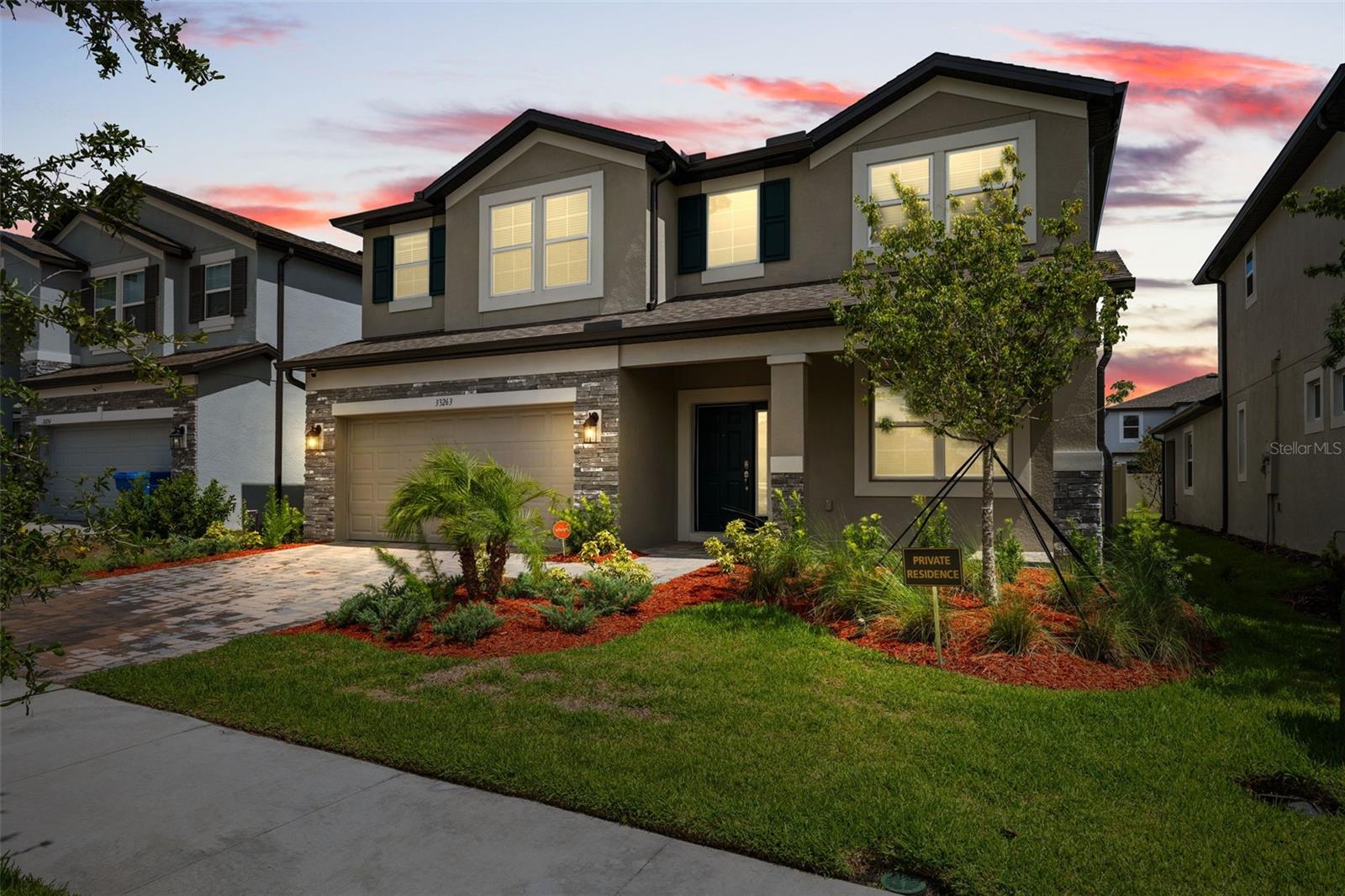
Priced at Only: $620,000
For more Information Call:
(352) 279-4408
Address: 33263 Sycamore Leaf Drive, WESLEY CHAPEL, FL 33545
Property Location and Similar Properties
- MLS#: U8247217 ( Residential )
- Street Address: 33263 Sycamore Leaf Drive
- Viewed: 35
- Price: $620,000
- Price sqft: $135
- Waterfront: No
- Year Built: 2023
- Bldg sqft: 4598
- Bedrooms: 5
- Total Baths: 3
- Full Baths: 3
- Garage / Parking Spaces: 2
- Days On Market: 186
- Additional Information
- Geolocation: 28.2679 / -82.2664
- County: PASCO
- City: WESLEY CHAPEL
- Zipcode: 33545
- Subdivision: Whispering Oaks Preserve Ph 1
- Elementary School: Watergrass Elementary PO
- Middle School: Thomas E Weightman Middle PO
- High School: Wesley Chapel High PO
- Provided by: WEICHERT REALTORS HALLMARK PROPERTIES
- Contact: Roger Biddle
- 386-445-1200

- DMCA Notice
-
DescriptionDiscover modern living in this exquisite 5 bedroom, 3 bathroom home in the prestigious Whispering Oaks Preserve, Wesley Chapel. Designed with elegance and comfort in mind, this stunning residence offers an array of high end features and upgrades, perfect for families seeking a luxurious lifestyle. Some main features include an upgraded gourmet kitchen adorned with sleek granite countertops, stylish pendant lights, and stainless steel appliances for all your culinary adventures. Butler's space with a see through closet pantry enhances functionality and sophistication. With 5 bedrooms and 3 bathrooms, we highlight the Grand owners suite on the second floor, featuring sophisticated trey ceilings and a spacious layout. The luxurious owners bathroom has a framed shower enclosure, an upgraded dark matter showerhead, a soaking tub, and a double vanity sink. One Bedroom AND full bathroom downstairs, strategically located near one of the five bedrooms, perfect for guests or multi generational living. The living areas include an Expansive open floor plan with a spacious living room, ideal for entertaining and family gatherings. Versatile flex room with upgraded French glass doors, perfect for a home office, library, or playroom.An Impressive second floor loft, drenched in natural light, offering endless possibilities for use. Some Outdoor & Additional Features include a Stunning 26x8 screened in trussed lanai, perfect for outdoor dining and relaxation. A Fenced in backyard provides privacy and a haven for everyone, including the petsa 3 car garage for extra space/storage, plus an epoxy painted floor for a polished finish. Brick paved driveway enhancing the home's curb appeal. Insulated interior walls and a 6x8 entry door for enhanced comfort and efficiency. A Charming front porch for welcoming guests and enjoying serene evenings. Equipped with a SMART HOME thermostat and a comprehensive HOME SECURITY feature for ultimate peace of mind. Embrace a lifestyle of luxury and convenience in this remarkable Whispering Oaks Preserve home. Schedule your private tour today and experience this property's unparalleled elegance and comfort. Dont miss the chance to make this dream home your reality! Floorplan images gave been included for your reference.
Payment Calculator
- Principal & Interest -
- Property Tax $
- Home Insurance $
- HOA Fees $
- Monthly -
Features
Building and Construction
- Builder Model: Crassatella
- Builder Name: Rinek
- Covered Spaces: 0.00
- Exterior Features: Lighting, Outdoor Kitchen, Outdoor Shower, Rain Gutters
- Flooring: Marble, Tile
- Living Area: 3614.00
- Roof: Tile
Land Information
- Lot Features: Interior Lot
Garage and Parking
- Garage Spaces: 2.00
- Open Parking Spaces: 0.00
- Parking Features: Oversized
Eco-Communities
- Pool Features: Heated, In Ground, Salt Water, Screen Enclosure
- Water Source: Public
Utilities
- Carport Spaces: 0.00
- Cooling: Central Air
- Heating: Central, Electric, Heat Pump
- Sewer: Public Sewer
- Utilities: BB/HS Internet Available, Cable Available, Propane, Sewer Connected, Underground Utilities, Water Connected
Amenities
- Association Amenities: Clubhouse, Fitness Center, Gated, Golf Course, Pool, Sauna
Finance and Tax Information
- Home Owners Association Fee Includes: Guard - 24 Hour, Maintenance Grounds, Trash
- Home Owners Association Fee: 445.00
- Insurance Expense: 0.00
- Net Operating Income: 0.00
- Other Expense: 0.00
- Tax Year: 2019
Other Features
- Appliances: Dishwasher, Disposal, Dryer, Ice Maker, Microwave, Range, Refrigerator, Washer, Water Softener, Wine Refrigerator
- Association Name: Ocean Hammock
- Association Phone: 386-446-0085
- Country: US
- Interior Features: Ceiling Fans(s), High Ceilings, Smart Home, Window Treatments
- Legal Description: NORTHSHORE PLAT 2 LOT 44 OR 866/1226 OR 2044/240
- Levels: Multi/Split
- Area Major: 32137 - Palm Coast
- Occupant Type: Vacant
- Parcel Number: 04-11-31-3602-00000-0440
- Possession: Close of Escrow
- Style: Traditional
- View: Water
- Views: 35
- Zoning Code: PUD
Nearby Subdivisions
Aberdeen Ph 01
Aberdeen Ph 02
Acreage
Asbury At Chapel Crossings
Avalon Park West Prcl E Ph 1
Avalon Park Westnorth Ph 3
Bridgewater
Bridgewater Ph 01 02
Bridgewater Phase 1 And 2 Pb 4
Brookfield Estates
Chapel Chase
Chapel Crossings
Chapel Pines Ph 02 1c
Chapel Pines Ph 05
Chapel Pines Ph 1a
Chapel Pines Ph 2 1c
Chapel Xings Prcl E
Connected City Area
Eloian Sub
Epperson
Epperson North Village
Epperson North Village A1 A2 A
Epperson North Village A1a5
Epperson North Village C1
Epperson North Village C2b
Epperson North Village D1
Epperson North Village D2
Epperson North Village D3
Epperson North Village E1
Epperson North Village E2
Epperson North Village E4
Epperson Ranch
Epperson Ranch North Ph 2 3
Epperson Ranch North Ph 4 Pod
Epperson Ranch North Ph 5 Pod
Epperson Ranch North Ph 6 Pod
Epperson Ranch North Pod F Ph
Epperson Ranch Ph 51
Epperson Ranch Ph 52
Epperson Ranch Ph 61
Epperson Ranch South Gated
Epperson Ranch South Ph 1
Epperson Ranch South Ph 1b2
Epperson Ranch South Ph 1c1
Epperson Ranch South Ph 1e2
Epperson Ranch South Ph 2h2
Epperson Ranch South Ph 3a
Epperson Ranch South Ph 3b
Epperson Ranch South Ph 3b 3
Epperson Ranch South Phase 3a
Hamilton Park
Lakeside Estates Inc
New River Lakes
New River Lakes Ph 01
New River Lakes Ph 1 Prcl D
New River Lakes Villages B2 D
Not In Hernando
Not On The List
Oak Creek Ph 01
Oak Crk Ac Ph 02
Oak Crk Ad Ph 03
Palm Cove Ph 02
Palm Cove Ph 2
Pendleton
Pendleton At Chapel Crossings
Pine Ridge
Saddleridge Estates
Timberdale At Chapel Crossing
Towns At Woodsdale
Vidas Way
Vidas Way Legacy Phase 1a
Villages At Wesley Chapel
Watergrass
Watergrass Pcls B5 B6
Watergrass Pcls C1 C2
Watergrass Pcls D2 D3 D4
Watergrass Pcls D2d4
Watergrass Pcls F1 F3
Watergrass Prcl B1
Watergrass Prcl B1b3
Watergrass Prcl B1b4
Watergrass Prcl Dd1
Watergrass Prcl E2
Watergrass Prcl F2
Wesbridge Ph 1
Wesbridge Ph 2 2a
Wesley Pointe Ph 01
Westgate
Westgate At Avalon Park
Whispering Oaks Preserve Ph 1



