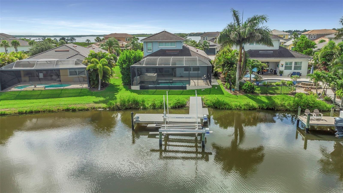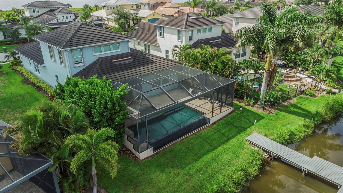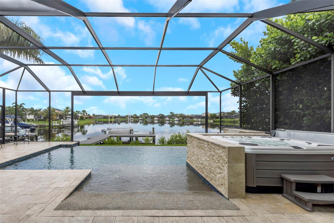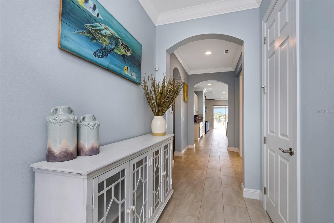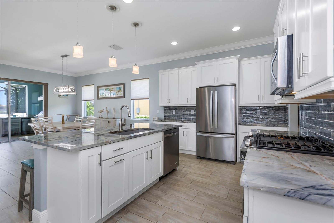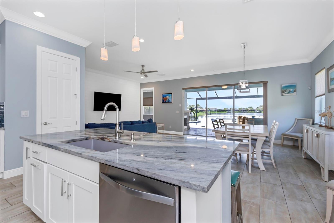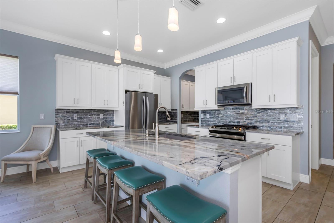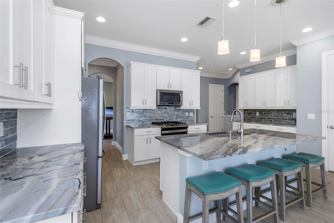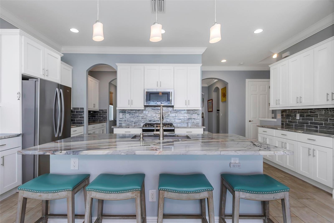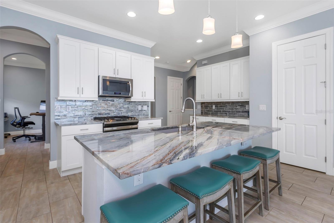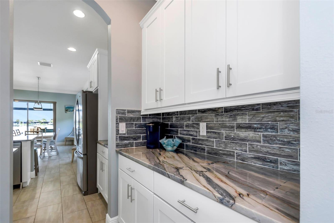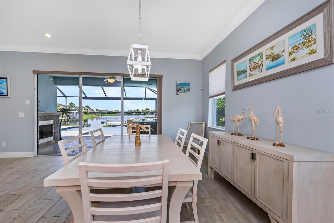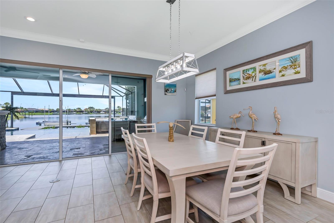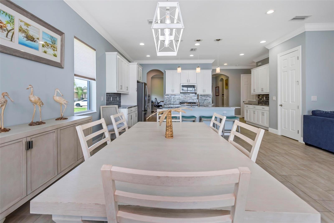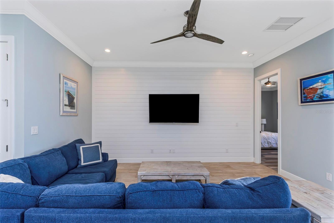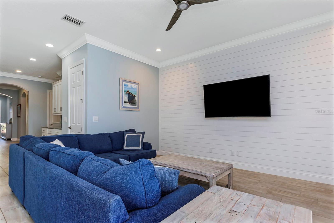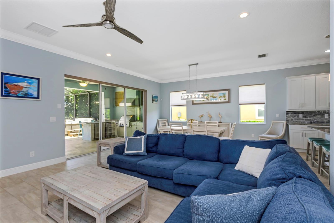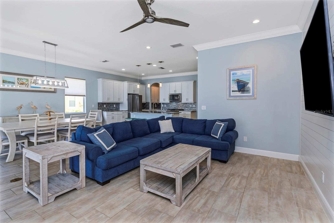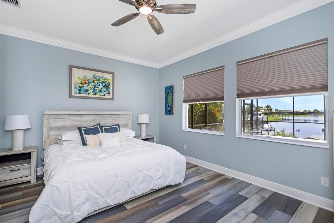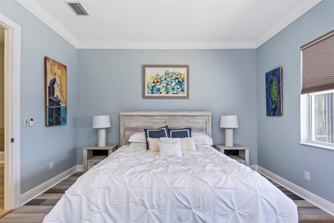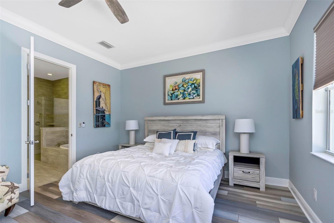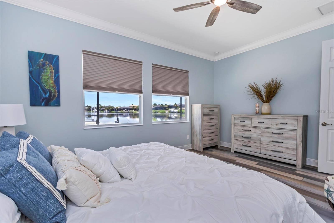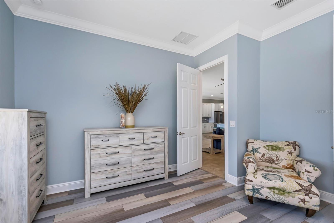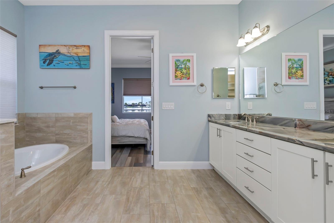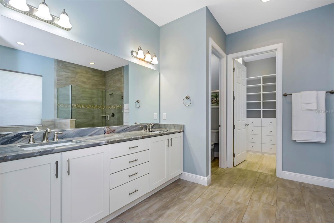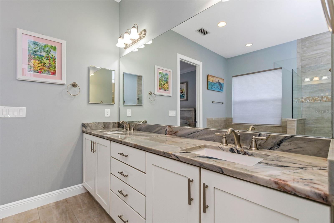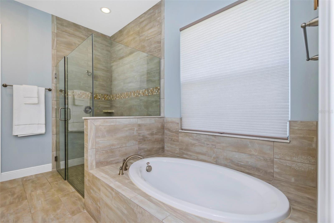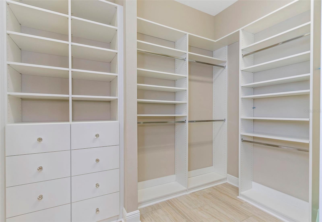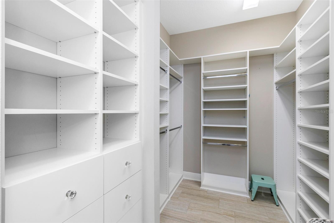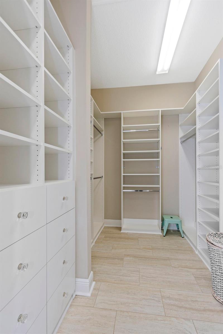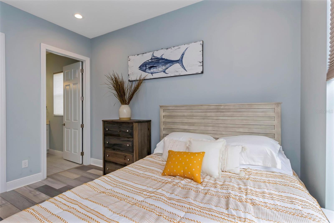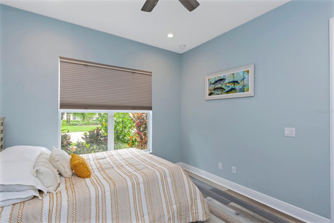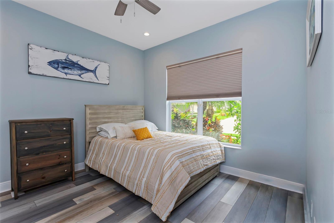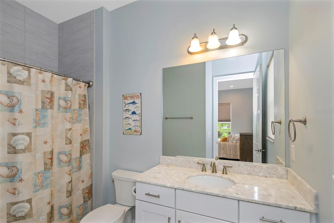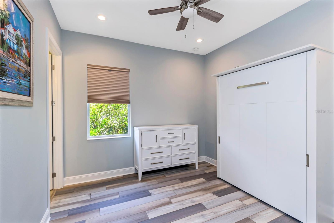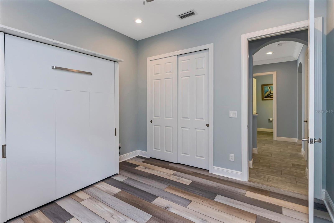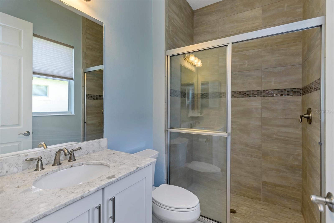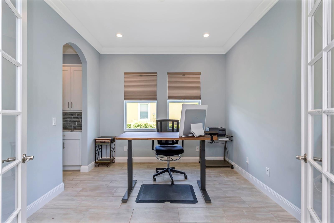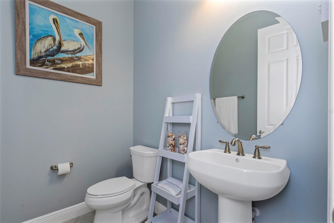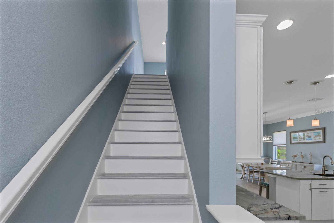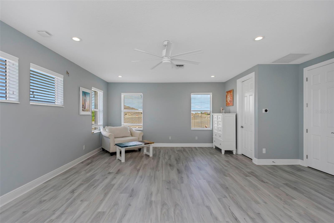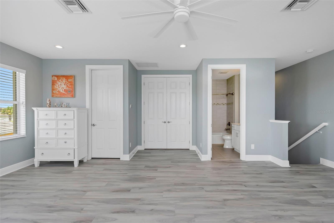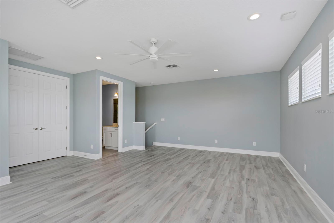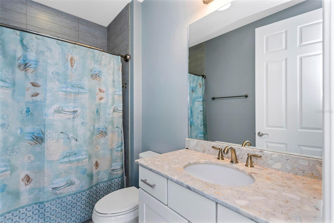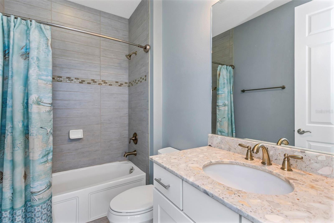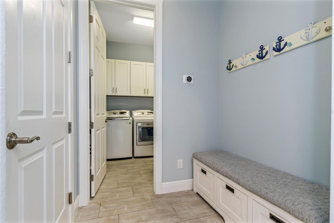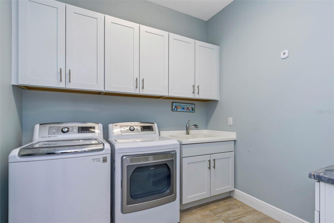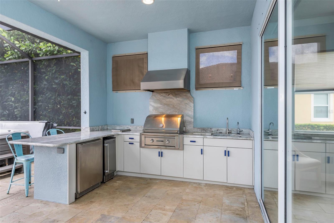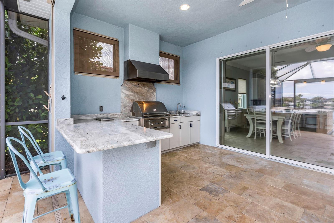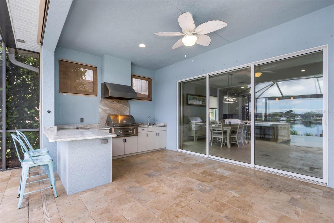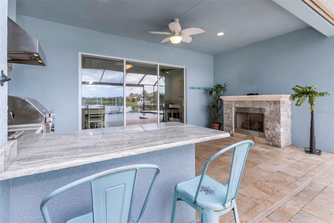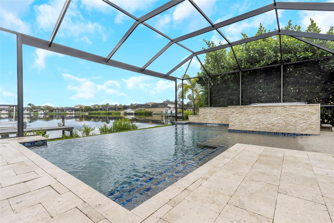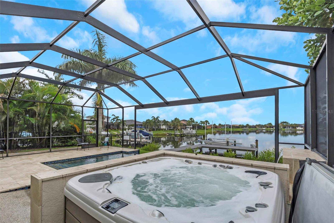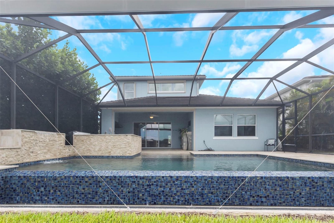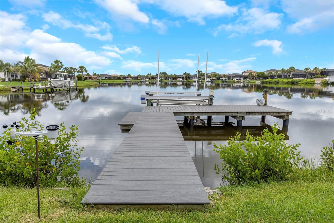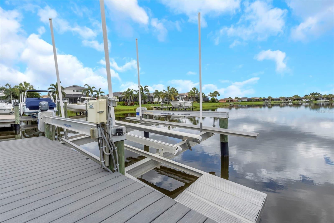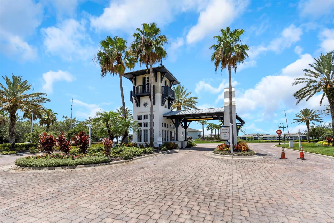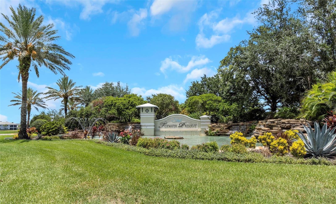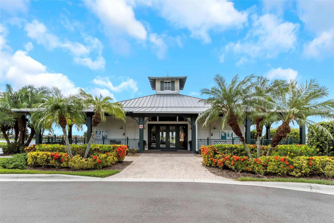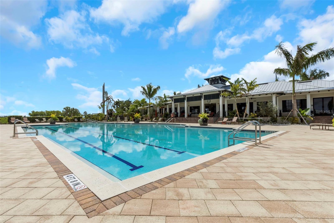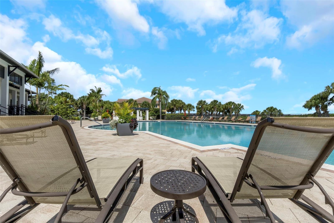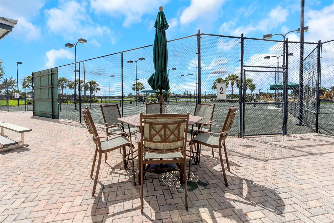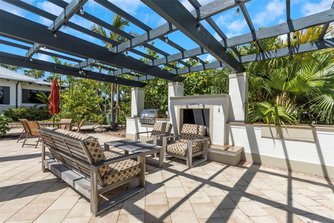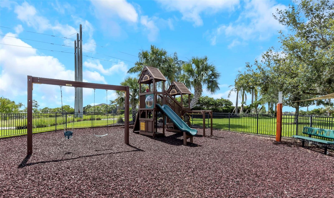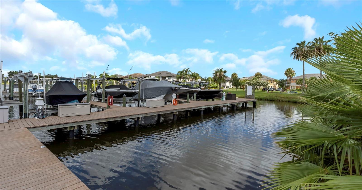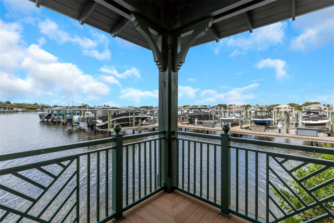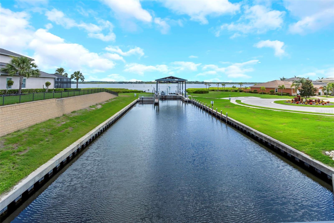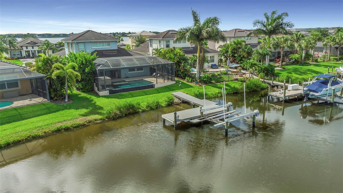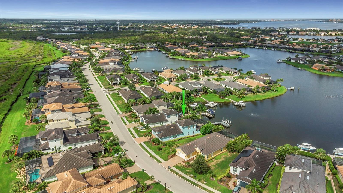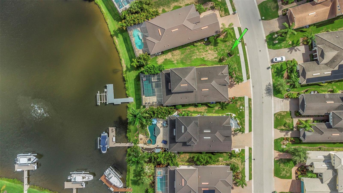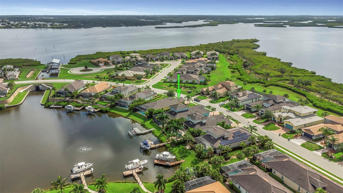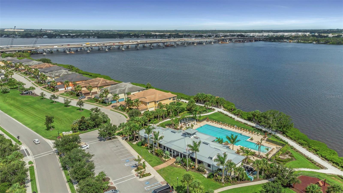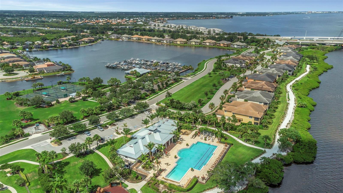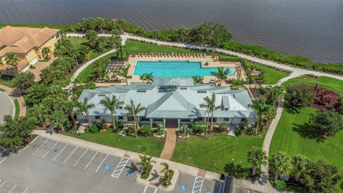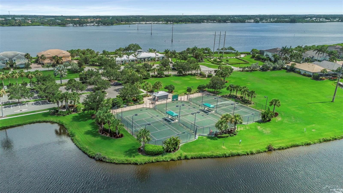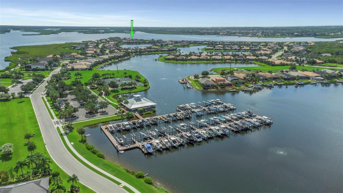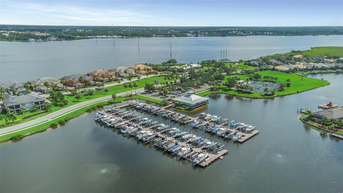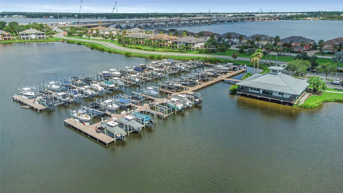Submit an Offer Now!
5403 Tidewater Preserve Boulevard, BRADENTON, FL 34208
Property Photos
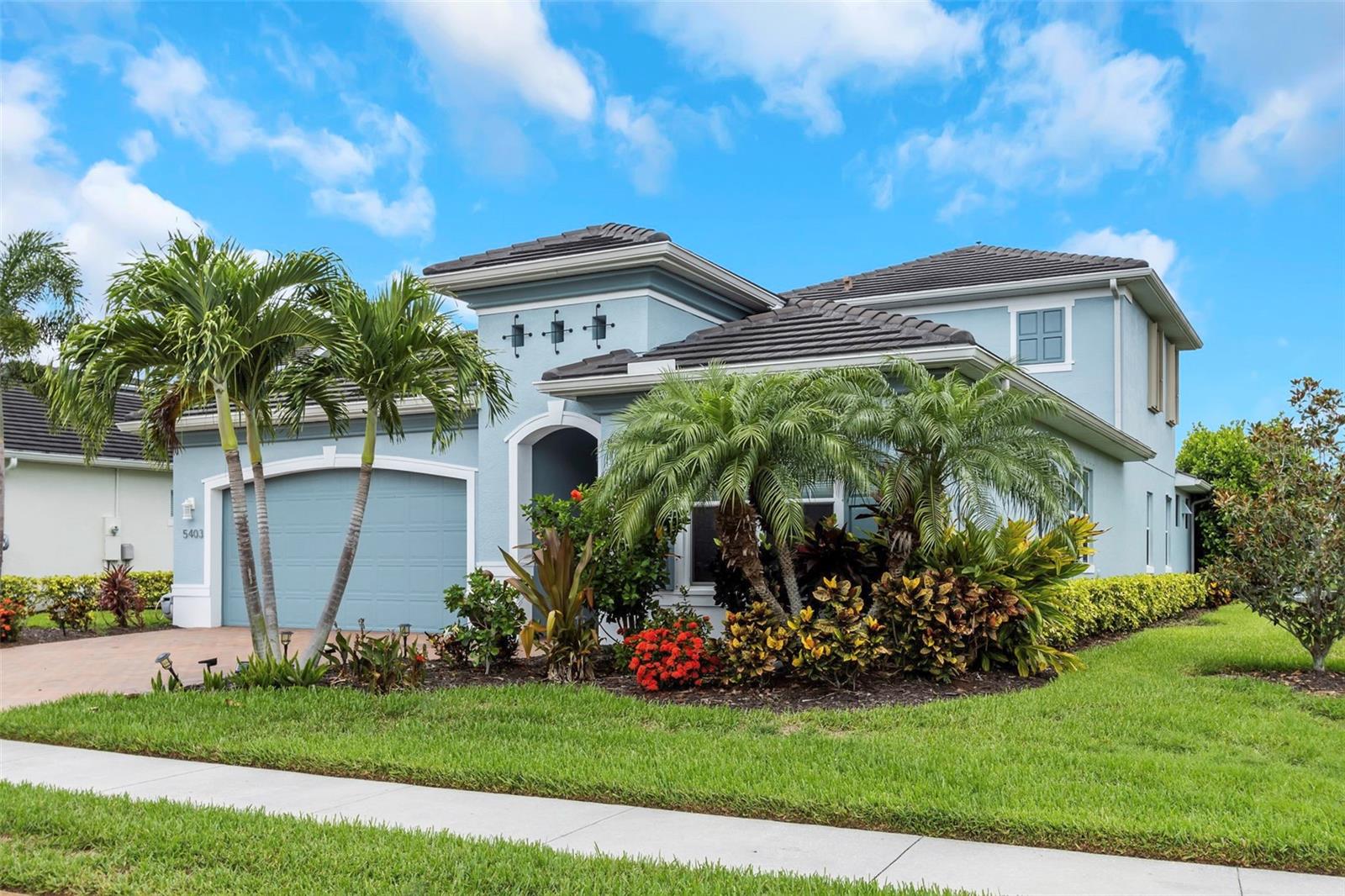
Priced at Only: $1,395,000
For more Information Call:
(352) 279-4408
Address: 5403 Tidewater Preserve Boulevard, BRADENTON, FL 34208
Property Location and Similar Properties
- MLS#: U8247566 ( Residential )
- Street Address: 5403 Tidewater Preserve Boulevard
- Viewed: 9
- Price: $1,395,000
- Price sqft: $362
- Waterfront: Yes
- Wateraccess: Yes
- Waterfront Type: Lagoon
- Year Built: 2016
- Bldg sqft: 3855
- Bedrooms: 4
- Total Baths: 5
- Full Baths: 4
- 1/2 Baths: 1
- Garage / Parking Spaces: 2
- Days On Market: 111
- Additional Information
- Geolocation: 27.5192 / -82.4916
- County: MANATEE
- City: BRADENTON
- Zipcode: 34208
- Subdivision: Tidewater Preserve 5
- Provided by: REAL BROKER, LLC
- Contact: Kimberly Falker
- 407-279-0038
- DMCA Notice
-
DescriptionExperience unparalleled luxury in this breathtaking Tidewater Preserve home, meticulously crafted by WCI. Nestled along the serene Manatee River, this exquisite residence epitomizes refined waterfront living and a boater's lifestyle. Upon entering, you're welcomed into a grand layout that seamlessly blends elegance with functionality. The home boasts four ensuite bedrooms plus a den and 4.5 baths, adorned with exquisite flooring, crown molding, Hunter Douglas blinds, and 9ft doors. The kitchen is a culinary masterpiece, featuring top of the line stainless steel appliances, gleaming granite countertops, a 5 burner gas stove, and custom wood cabinetry with under cabinet lighting and soft close drawers. The adjacent butler's pantry, pre wired for a wine fridge, offers additional space for entertaining and meal preparation. The master suite is a haven of tranquility, offering pool and water views, elegant crown molding, and a luxurious master bath. Indulge in the spa like ambiance of the walk in shower, soaking tub, dual vanities, and a spacious master closet with bespoke built ins and drawers. Elevate your outdoor living experience in the private backyard oasis. Here, an infinity pool with travertine decking, a picturesque, screened lanai overlooking the lagoon, a stone waterfall, and a spa create an idyllic retreat. A custom dock with lift, electric, and water connections beckons boating enthusiasts. As evening falls, gather around the outdoor gas stone fireplace or prepare a feast in the outdoor kitchen, complete with a 36 inch grill, sink, side burner, refrigerator, icemaker with osmosis water line, and an expansive granite countertop. Upstairs, the loft/4th bedroom/bonus room offers its own full bath and walk in closet, providing versatile space for guests or a private home office. Additional upgrades include custom made accordion hurricane shutters on the second floor, a remote hurricane privacy security screen for the lanai and select windows, and a comprehensive water filtration and osmosis system. The 2 car garage, enhanced with built in storage, a secondary refrigerator, and a transfer switch for a generator, ensures ample space and convenience. Residents of Tidewater Preserve enjoy an array of world class amenities: two elegant clubhouses, a gym, three community pools, tennis courts, a marina, a dog park, walking trails, and a kayak launch. With no CDD fees, an on site event coordinator, and a prime location near I 75, beaches, shopping, restaurants, and airports, every aspect of luxury living is at your doorstep. Seize this rare opportunity to live in a sanctuary of sophistication and comfort. Contact me today to arrange a private viewing and step into the lifestyle you've always dreamed of.
Payment Calculator
- Principal & Interest -
- Property Tax $
- Home Insurance $
- HOA Fees $
- Monthly -
Features
Building and Construction
- Covered Spaces: 0.00
- Exterior Features: Hurricane Shutters, Irrigation System, Lighting, Outdoor Grill, Outdoor Kitchen, Sidewalk, Sliding Doors, Sprinkler Metered
- Flooring: Ceramic Tile, Hardwood
- Living Area: 3075.00
- Roof: Tile
Garage and Parking
- Garage Spaces: 2.00
- Open Parking Spaces: 0.00
Eco-Communities
- Pool Features: Auto Cleaner, Fiber Optic Lighting, Heated, In Ground, Infinity, Lighting, Salt Water, Screen Enclosure, Self Cleaning
- Water Source: Public
Utilities
- Carport Spaces: 0.00
- Cooling: Central Air
- Heating: Central
- Pets Allowed: Yes
- Sewer: Public Sewer
- Utilities: Cable Available, Cable Connected, Electricity Connected, Natural Gas Connected, Public, Sewer Connected, Sprinkler Meter, Water Available, Water Connected
Amenities
- Association Amenities: Clubhouse, Fitness Center, Gated, Park, Playground, Pool, Recreation Facilities, Security, Tennis Court(s)
Finance and Tax Information
- Home Owners Association Fee Includes: Guard - 24 Hour, Cable TV, Common Area Taxes, Pool, Maintenance Grounds, Management, Private Road, Security
- Home Owners Association Fee: 1552.21
- Insurance Expense: 0.00
- Net Operating Income: 0.00
- Other Expense: 0.00
- Tax Year: 2023
Other Features
- Appliances: Bar Fridge, Built-In Oven, Dishwasher, Disposal, Dryer, Freezer, Gas Water Heater, Ice Maker, Microwave, Range, Refrigerator, Tankless Water Heater, Washer, Water Filtration System, Water Softener
- Association Name: Castle Group / Christine Brookfield
- Association Phone: 941-758-1092
- Country: US
- Interior Features: Ceiling Fans(s), Crown Molding, High Ceilings, In Wall Pest System, Kitchen/Family Room Combo, Living Room/Dining Room Combo, Open Floorplan, Pest Guard System, Primary Bedroom Main Floor, Solid Wood Cabinets, Stone Counters, Thermostat, Walk-In Closet(s), Window Treatments
- Legal Description: LOT 6 BLK K TIDEWATER PRESERVE PLAT 5 PI#11000.5725/9
- Levels: Two
- Area Major: 34208 - Bradenton/Braden River
- Occupant Type: Owner
- Parcel Number: 1100057259
- View: Water
- Zoning Code: R1
Nearby Subdivisions
Amberly Ph I
Amberly Ph I Rep
Amberly Ph Ii
Beau Vue Estates
Beau Vue Ests
Bella Sole
Braden Castle Park
Braden Manor Blk C Rep
Braden Oaks
Braden Oaks Subdivision
Braden River Lakes
Braden River Lakes Ph Va
Braden River Ranchettes
Bradencottages
Brobergs
Cottages At San Casciano
Cottages At San Lorenzo
Elwood Park
Evergreen
Evergreen Estates
Evergreen Ph I
Graham
Harbour Walk
Hassells Subdivision
Highland Ridge
Hill Park
La Plata Park
La Selva Park
Lyonsdale
Magnolia Manor
Magnolia Manor River Sec
Mrs M J Griffins
Oak Trace
Oakwood
Pinecrest
Pleasant Ridge
Regent Park Sub
River Isles
River Run Estates
River Sound
River Sound Rev Por
Riverdale
Riverdale Inlets
Riverdale Rev
Rohrs Ranchettes
Rye Crossing
Sec 30 Township 34s Range 18e
Stone Creek
Stone Creek Second Add
The Inlets
The Inlets Riverdale Rev
The Inlets Riverdale Rev
The Reserve At Harbour Walk
Tidewater Preserve 2
Tidewater Preserve 4
Tidewater Preserve 5
Tidewater Preserve Ph I
Tidewater Preserve Phi
Tropical Shores
Villages Of Glen Creek Ph 1b
Ward Sub
Whitaker Estate
Willow Glen Sec 1




