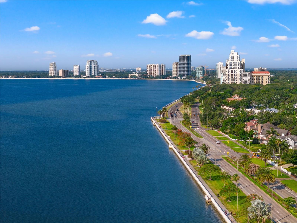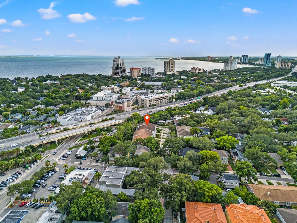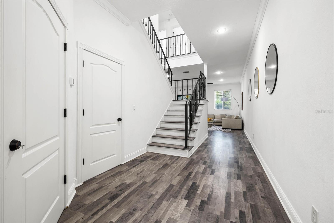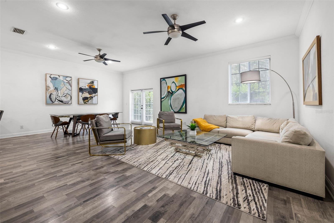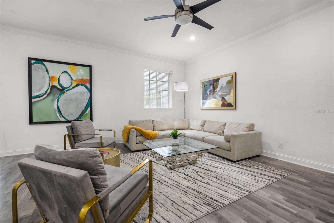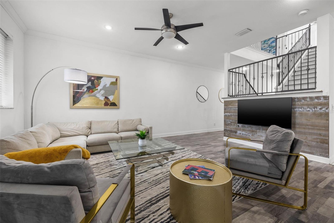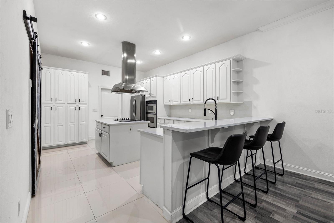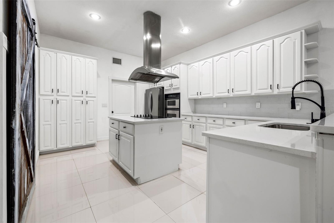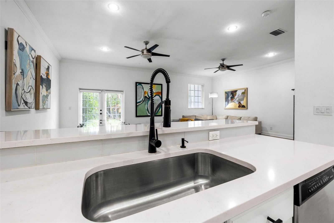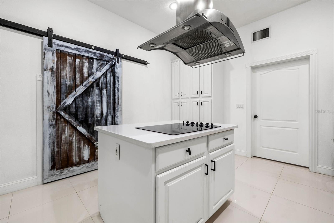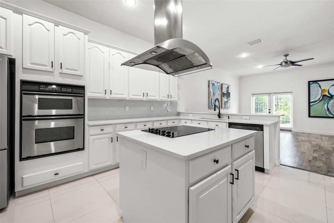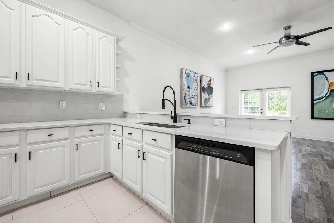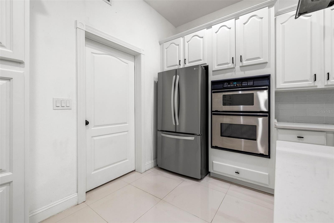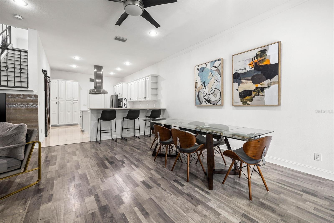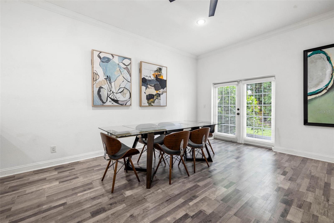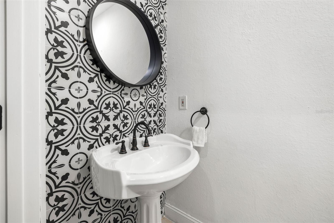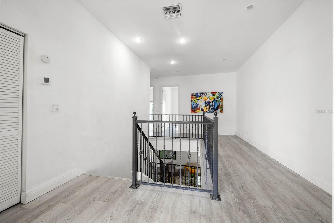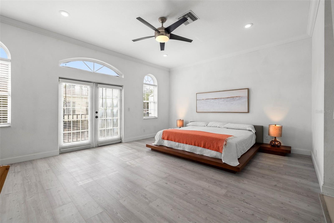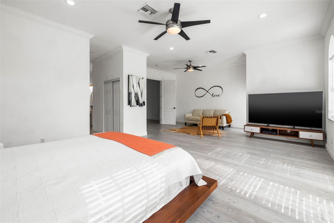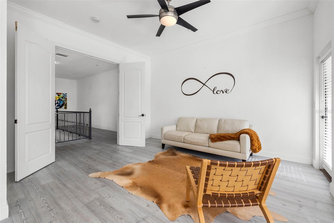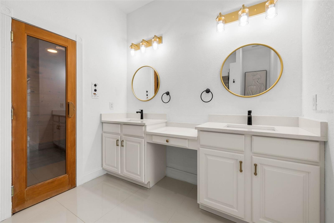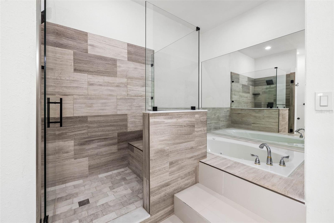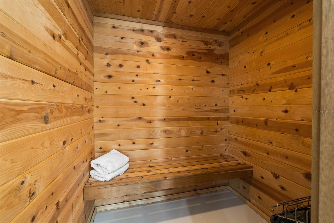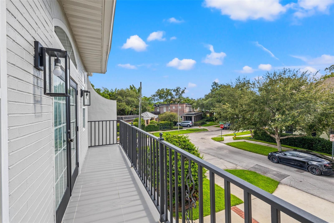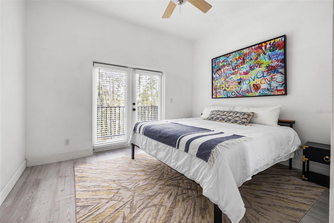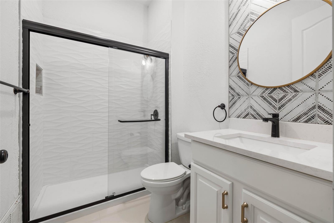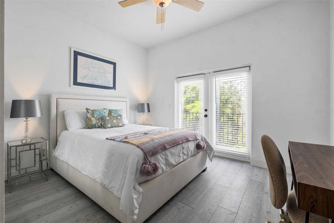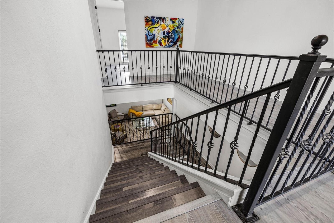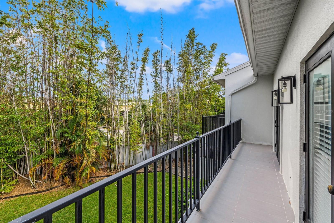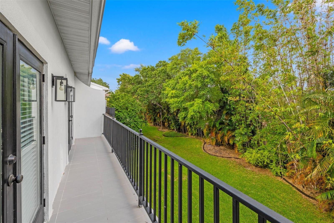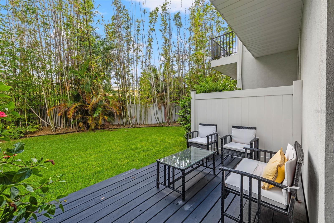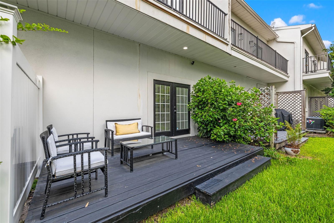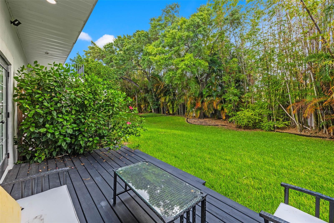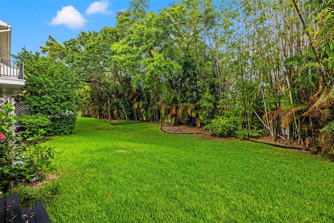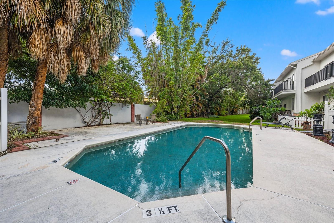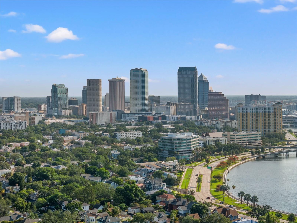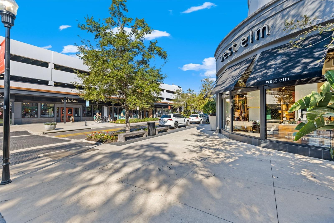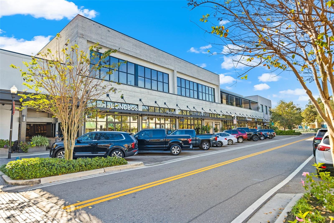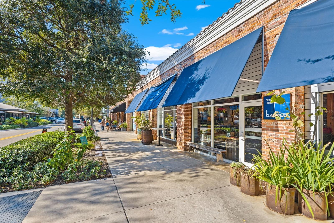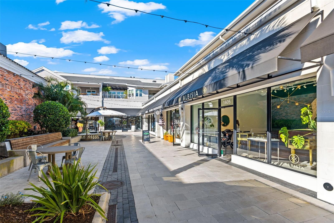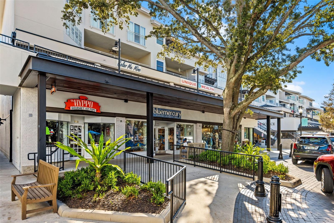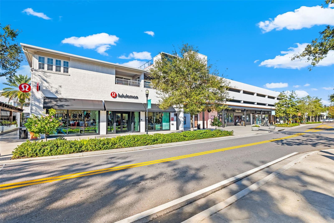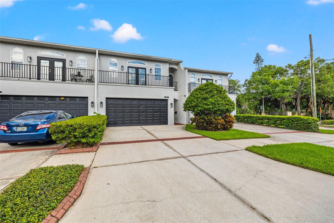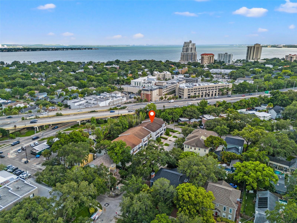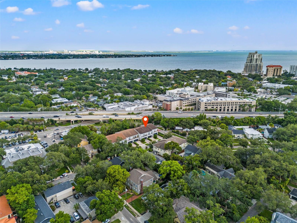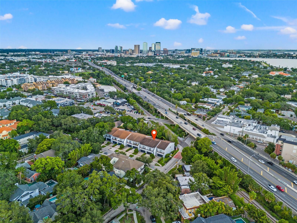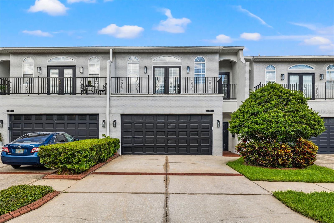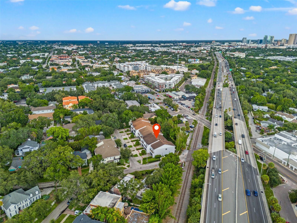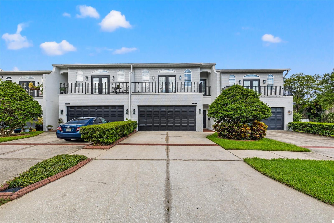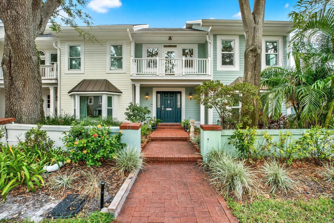Submit an Offer Now!
1118 Moody Avenue 7, TAMPA, FL 33629
Property Photos
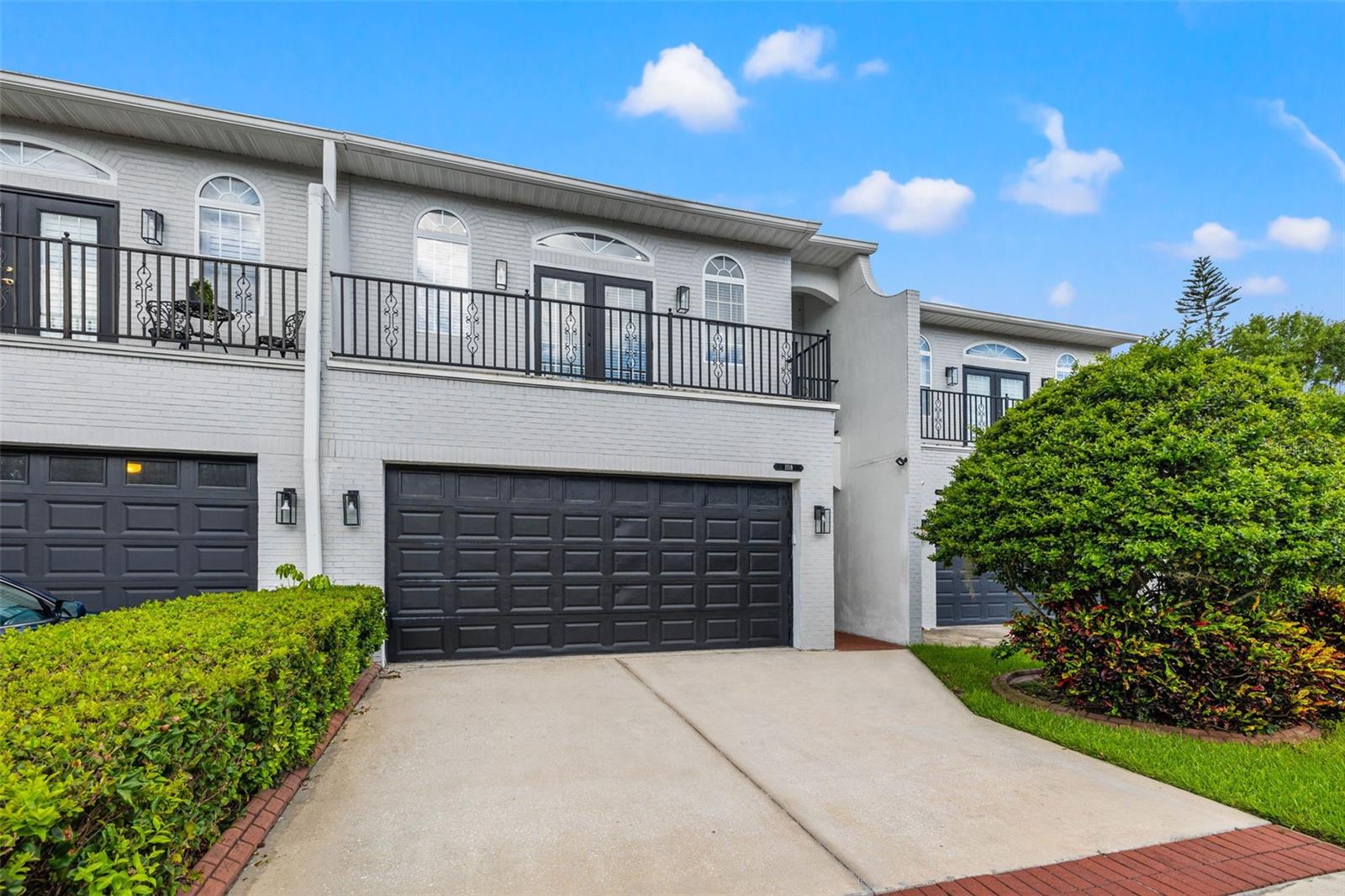
Priced at Only: $925,000
For more Information Call:
(352) 279-4408
Address: 1118 Moody Avenue 7, TAMPA, FL 33629
Property Location and Similar Properties
- MLS#: U8248634 ( Residential )
- Street Address: 1118 Moody Avenue 7
- Viewed: 9
- Price: $925,000
- Price sqft: $274
- Waterfront: No
- Year Built: 2002
- Bldg sqft: 3370
- Bedrooms: 3
- Total Baths: 3
- Full Baths: 2
- 1/2 Baths: 1
- Garage / Parking Spaces: 2
- Days On Market: 146
- Additional Information
- Geolocation: 27.9321 / -82.4839
- County: HILLSBOROUGH
- City: TAMPA
- Zipcode: 33629
- Subdivision: Baylife Luxury Twnhms
- Elementary School: Mitchell HB
- Middle School: Wilson HB
- High School: Plant HB
- Provided by: KELLER WILLIAMS ST PETE REALTY
- Contact: Jac Smith
- 727-894-1600
- DMCA Notice
-
DescriptionNO WATER DAMAGE FROM HURRICANE HELENE OR MILTON! Welcome to your dream home located in the heart of Hyde Park! This beautifully renovated townhome offers 3 bedrooms, 2.5 baths, 2,666 square feet of living space and an oversized 2 car garage with Epoxy flooring. This turnkey residence is being sold completely furnished for buyers ease! Indulge in the perfect blend of luxury and comfort, with no expense spared during its 2022 renovations that include Porcelain tile & Luxury Vinyl flooring. The wide open floor plan seamlessly connects the living, dining, and kitchen areas, creating an ideal environment for entertaining. French doors lead to both a downstairs patio and upstairs balcony, perfect for relaxing with cocktails and enjoying the company of family and friends. The chef's kitchen is a culinary delight, featuring state of the art appliances, an island with a cooktop, Quartz countertops, custom tile backsplash, stainless hood vent system and additional cabinets. The breakfast bar offers a convenient spot for easy weekday meals and offers additional seating and gathering. Custom crown molding and decorative shiplap wall creates a soft and inviting feel. The large master suite is a private oasis, complete with an en suite spa. Indulge in the beautifully crafted walk in shower, unwind in the jacuzzi, or rejuvenate in the custom sauna. This beautiful home also includes a well appointed laundry room with high end washer & dryer and additional storage space ensuring convenience and efficiency for your household chores.This Hyde Park gem combines modern luxury with timeless elegance, making it the perfect place to call home. Private back patio with plenty of space to enjoy the Florida sunshine and just steps away from the community pool & sun deck. Enjoy a leisurely stroll to the Epicurean Hotel, Berns Steakhouse, Bayshore Blvd, or any of the other fabulous restaurants and speciality shopping in the Hyde Park area. Minutes away from Hyde Park Village, Downtown Tampa, Davis Island and Water Street. Don't miss the opportunity to live in one of Tampa's most iconic neighborhoods.
Payment Calculator
- Principal & Interest -
- Property Tax $
- Home Insurance $
- HOA Fees $
- Monthly -
Features
Building and Construction
- Covered Spaces: 0.00
- Exterior Features: Balcony
- Flooring: Luxury Vinyl, Tile
- Living Area: 2666.00
- Roof: Shingle
School Information
- High School: Plant-HB
- Middle School: Wilson-HB
- School Elementary: Mitchell-HB
Garage and Parking
- Garage Spaces: 2.00
- Open Parking Spaces: 0.00
- Parking Features: Driveway, Garage Door Opener, Guest, Off Street
Eco-Communities
- Water Source: Public
Utilities
- Carport Spaces: 0.00
- Cooling: Central Air
- Heating: Central, Electric
- Pets Allowed: Yes
- Sewer: Public Sewer
- Utilities: BB/HS Internet Available, Cable Available, Electricity Available, Electricity Connected, Sewer Connected, Water Connected
Finance and Tax Information
- Home Owners Association Fee Includes: Pool
- Home Owners Association Fee: 310.00
- Insurance Expense: 0.00
- Net Operating Income: 0.00
- Other Expense: 0.00
- Tax Year: 2023
Other Features
- Appliances: Built-In Oven, Cooktop, Dishwasher, Dryer, Electric Water Heater, Microwave, Refrigerator, Washer
- Association Name: Rent and Realty FL
- Association Phone: 813-522-6346
- Country: US
- Interior Features: Ceiling Fans(s), Eat-in Kitchen, High Ceilings, Living Room/Dining Room Combo, Open Floorplan, PrimaryBedroom Upstairs, Solid Wood Cabinets, Split Bedroom, Stone Counters, Thermostat, Walk-In Closet(s)
- Legal Description: BAYLIFE LUXURY TOWNHOMES LOT 7
- Levels: Two
- Area Major: 33629 - Tampa / Palma Ceia
- Occupant Type: Owner
- Parcel Number: A-26-29-18-5SR-000000-00007.0
- Zoning Code: RM-16
Similar Properties



