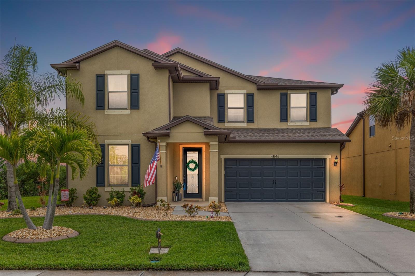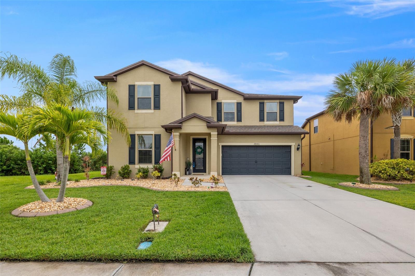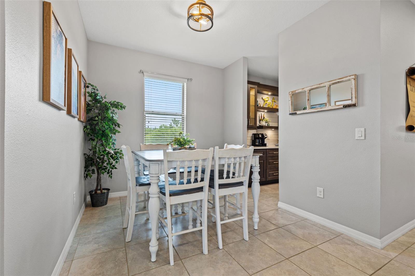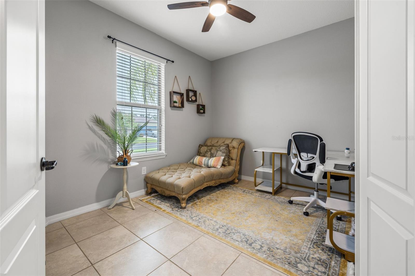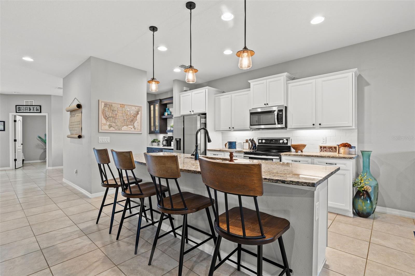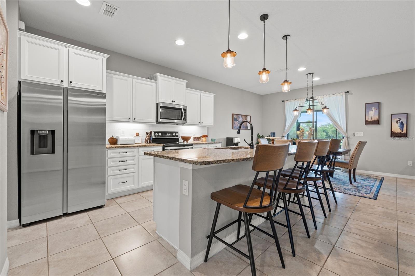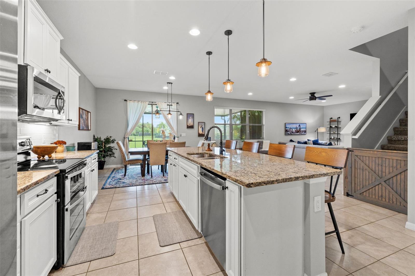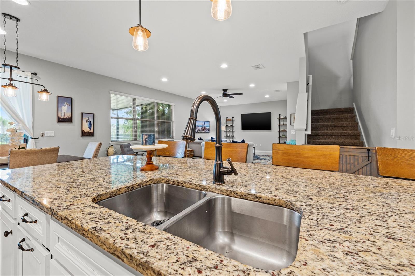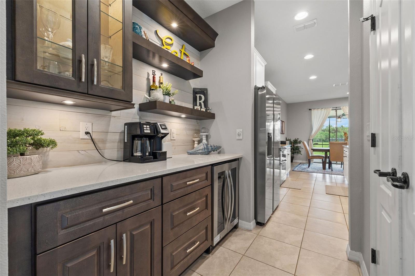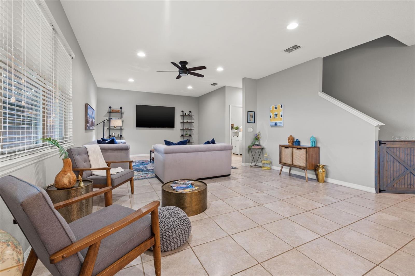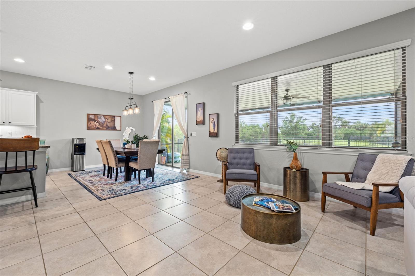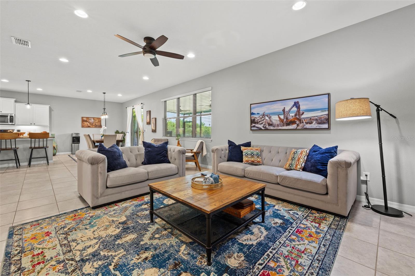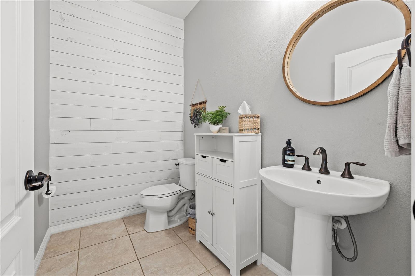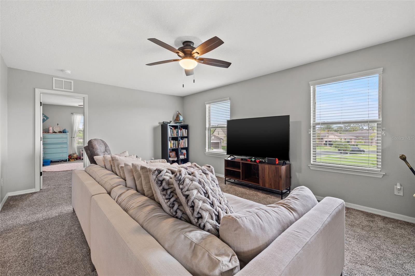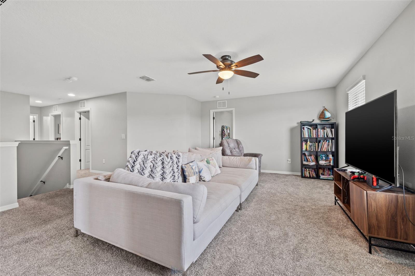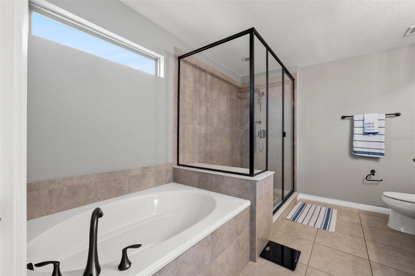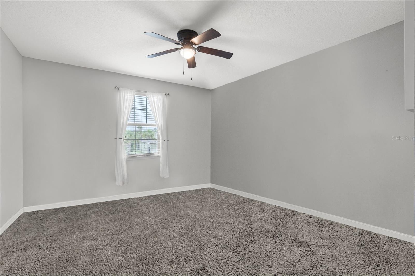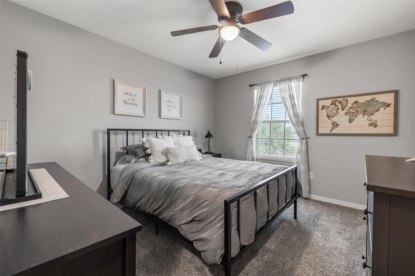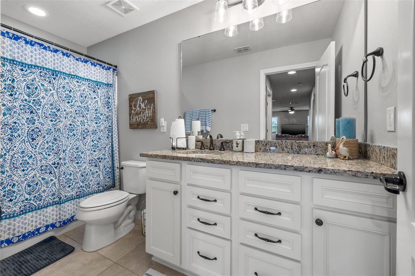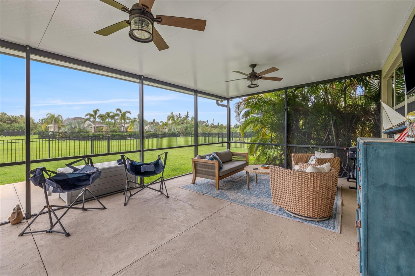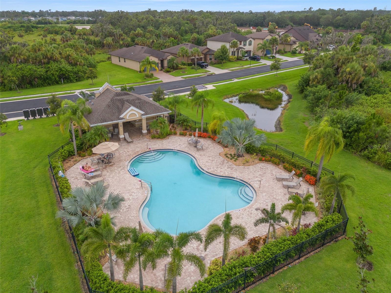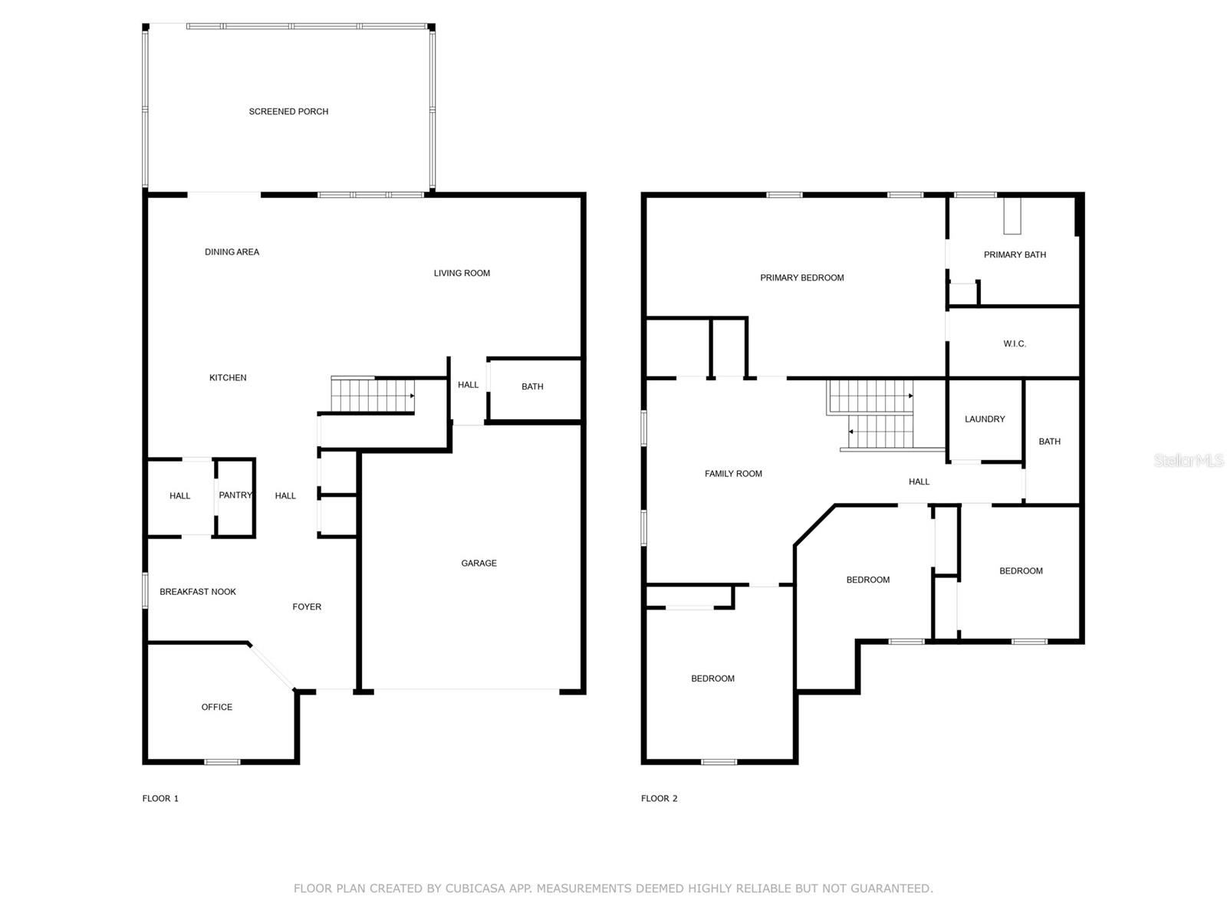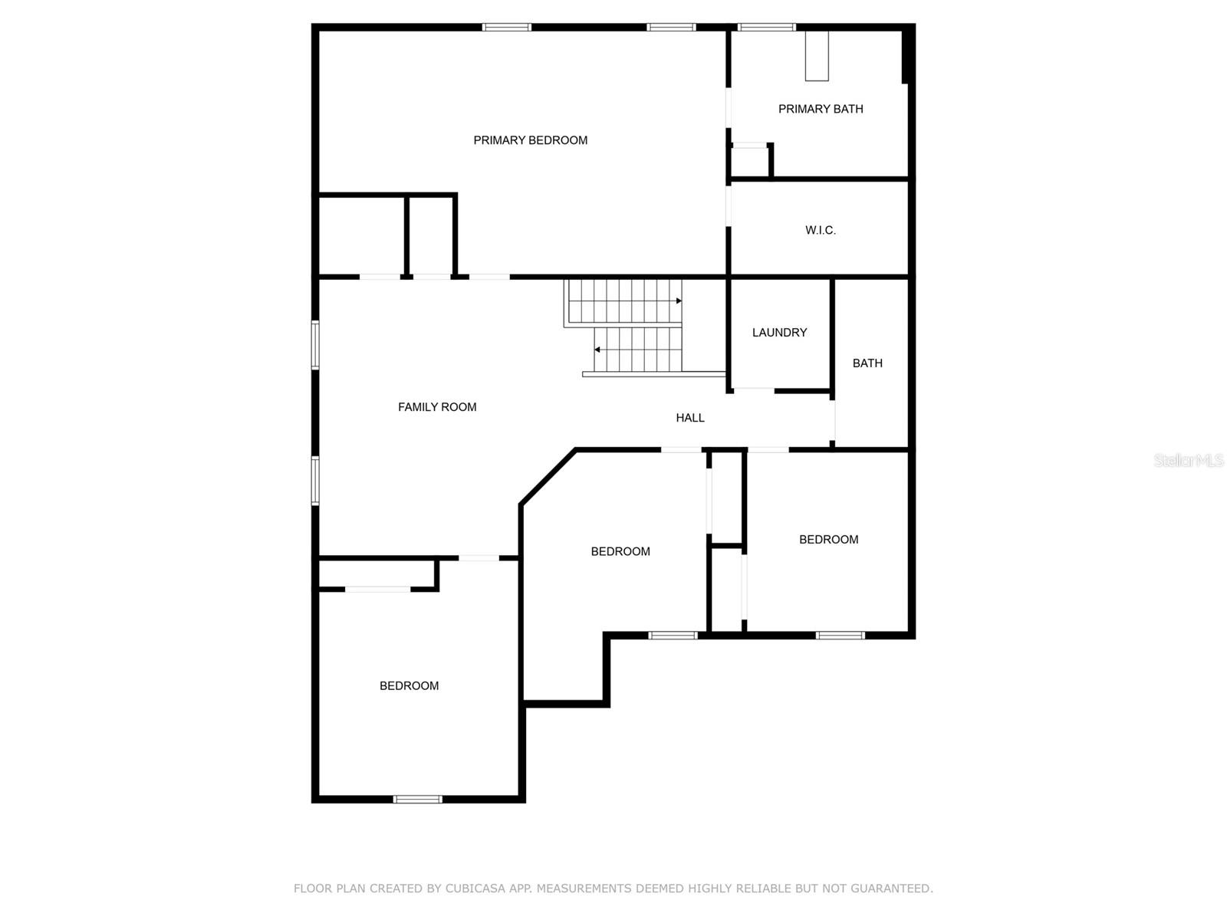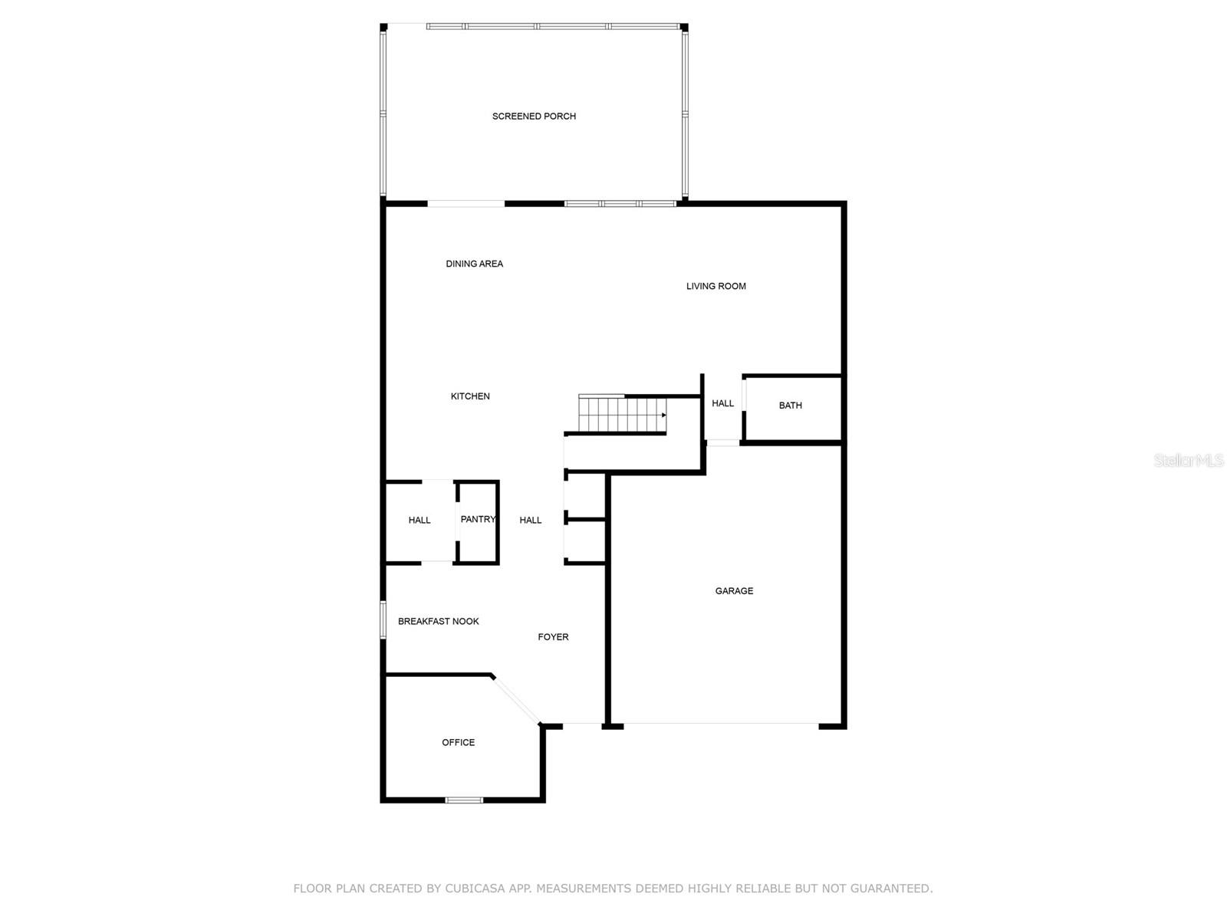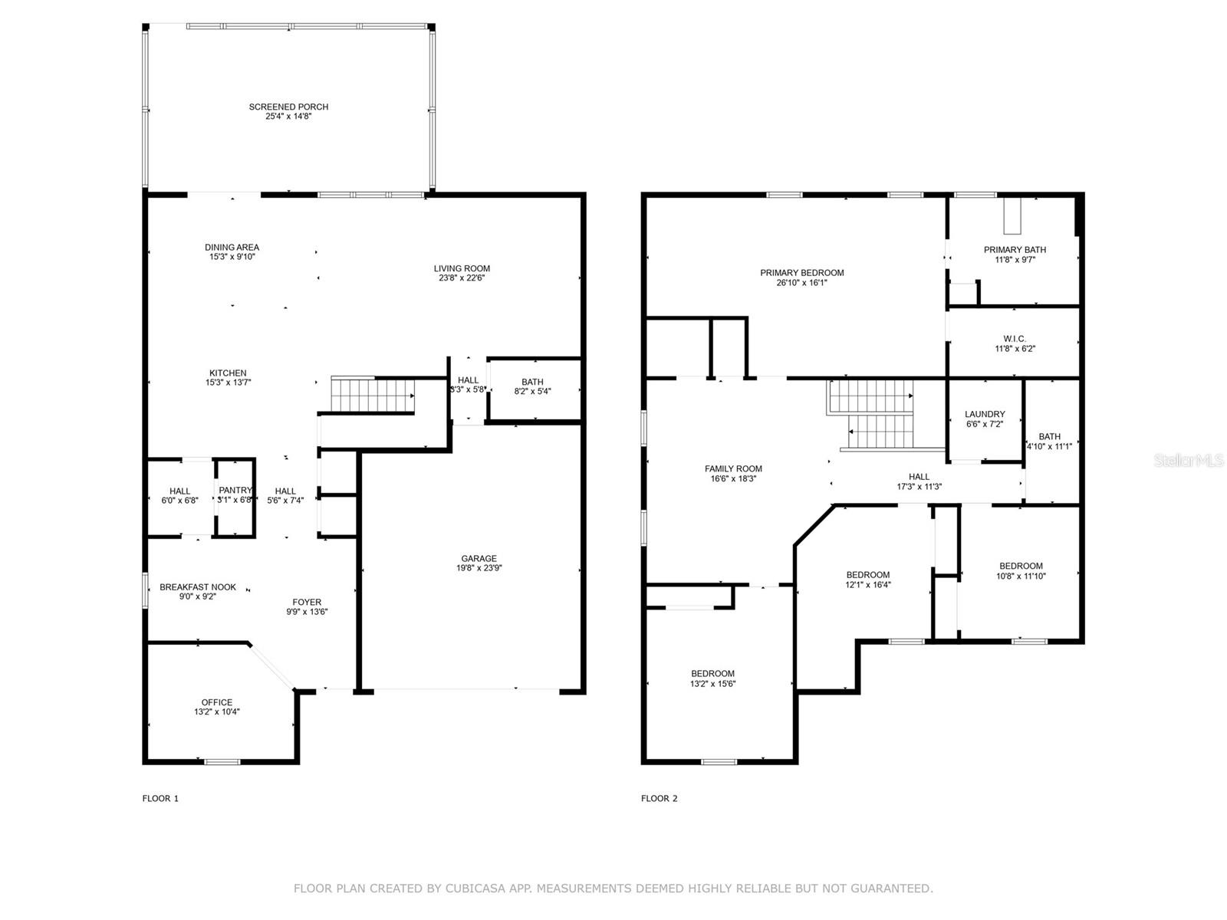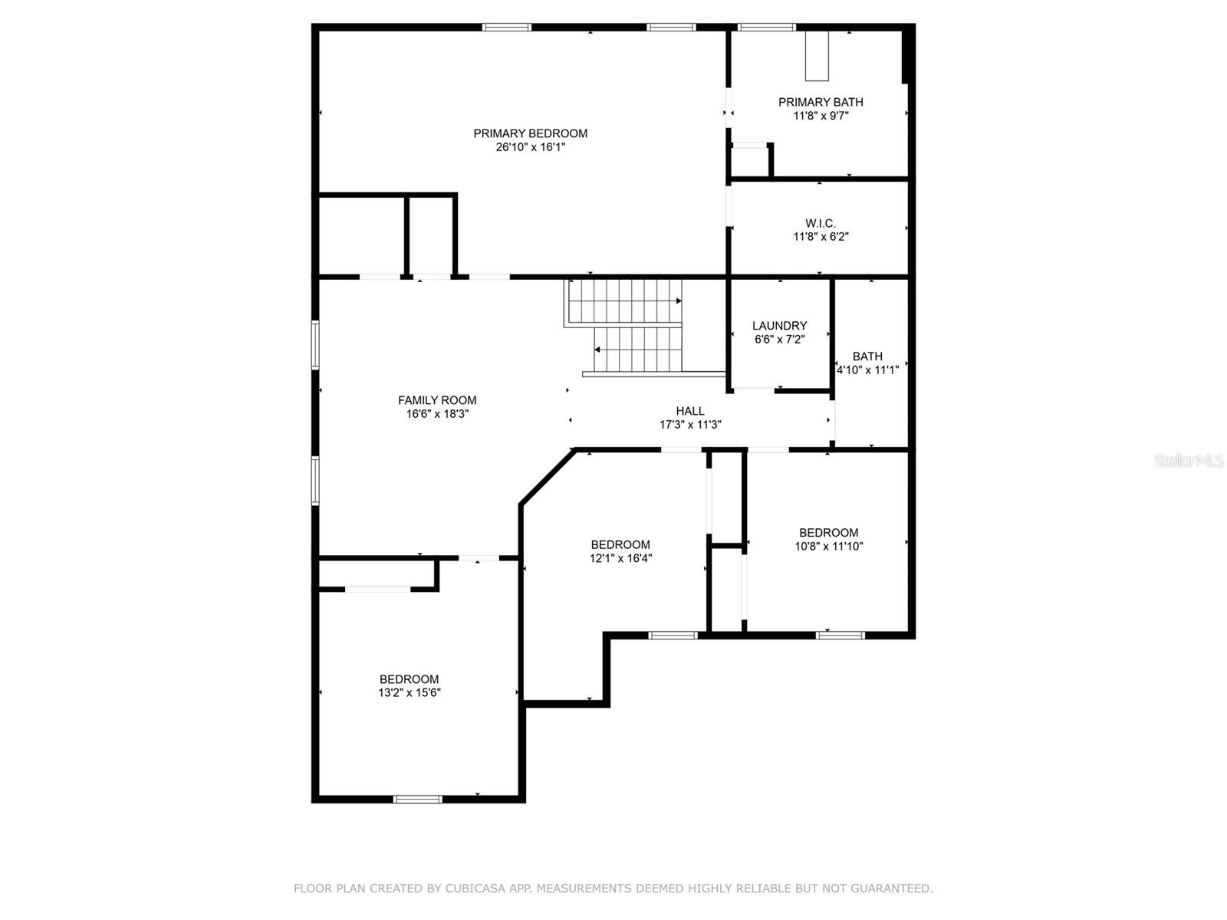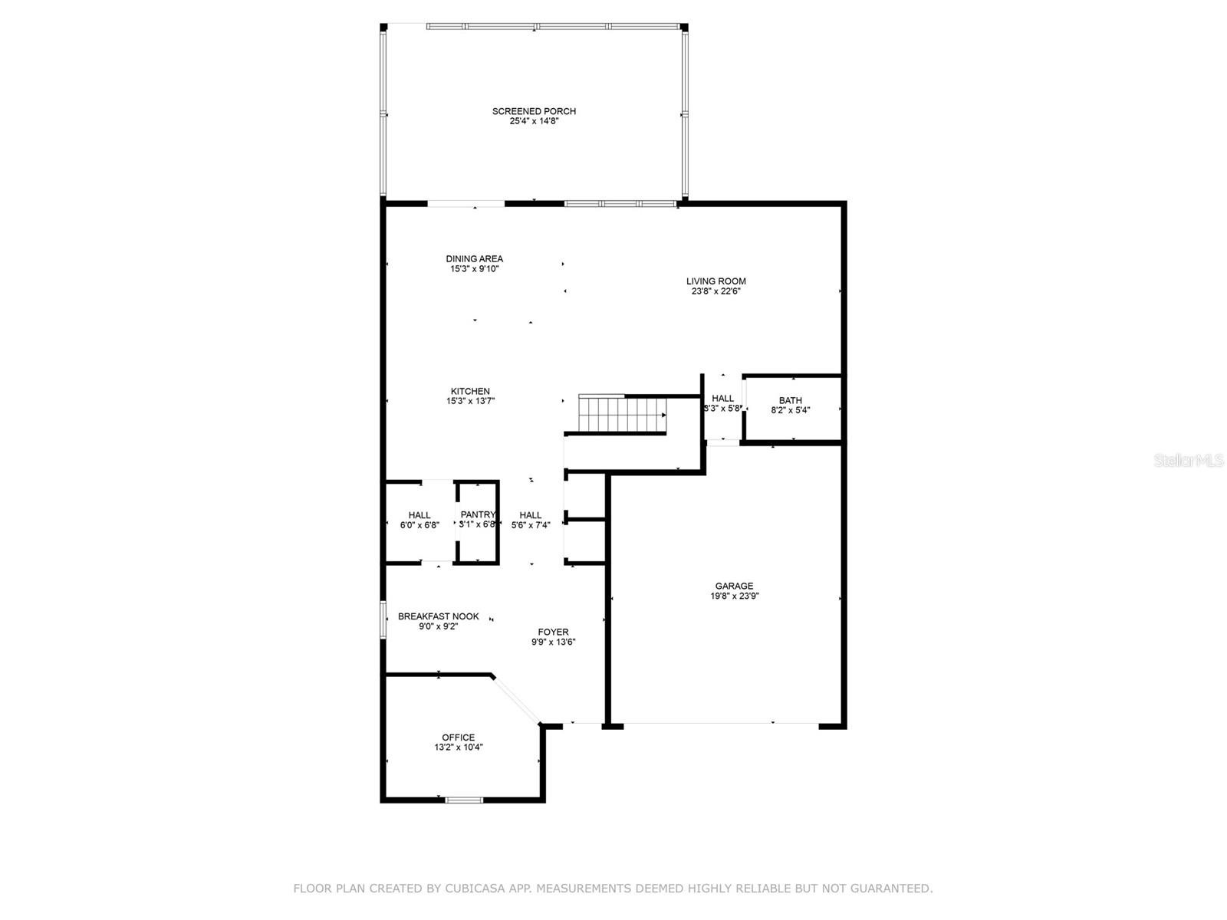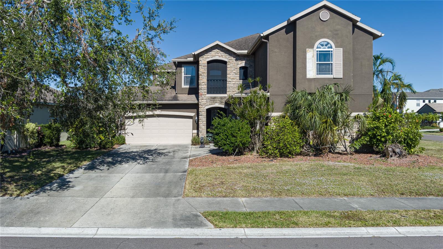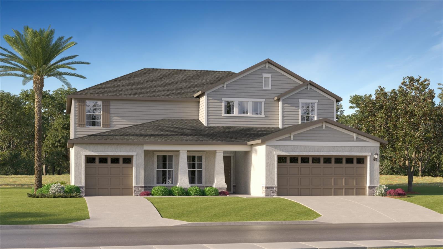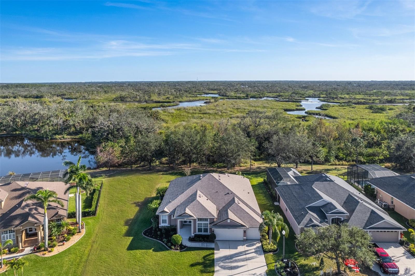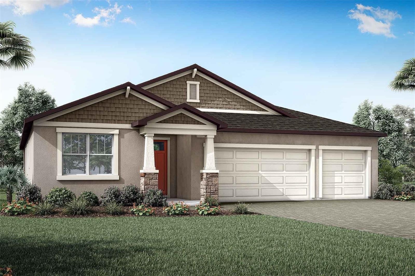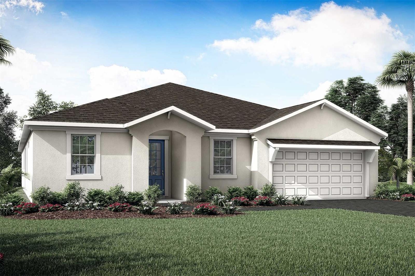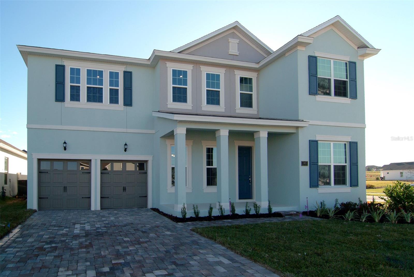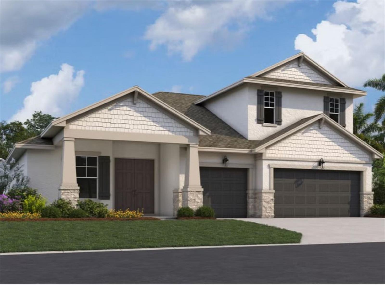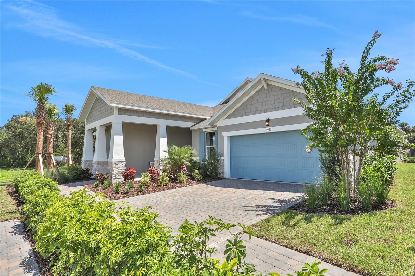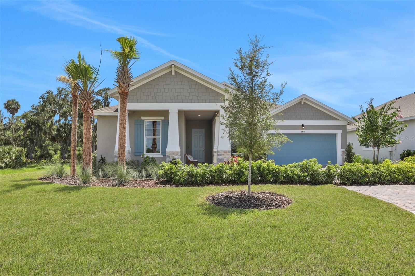Submit an Offer Now!
4846 107th Avenue Circle E, PARRISH, FL 34219
Property Photos
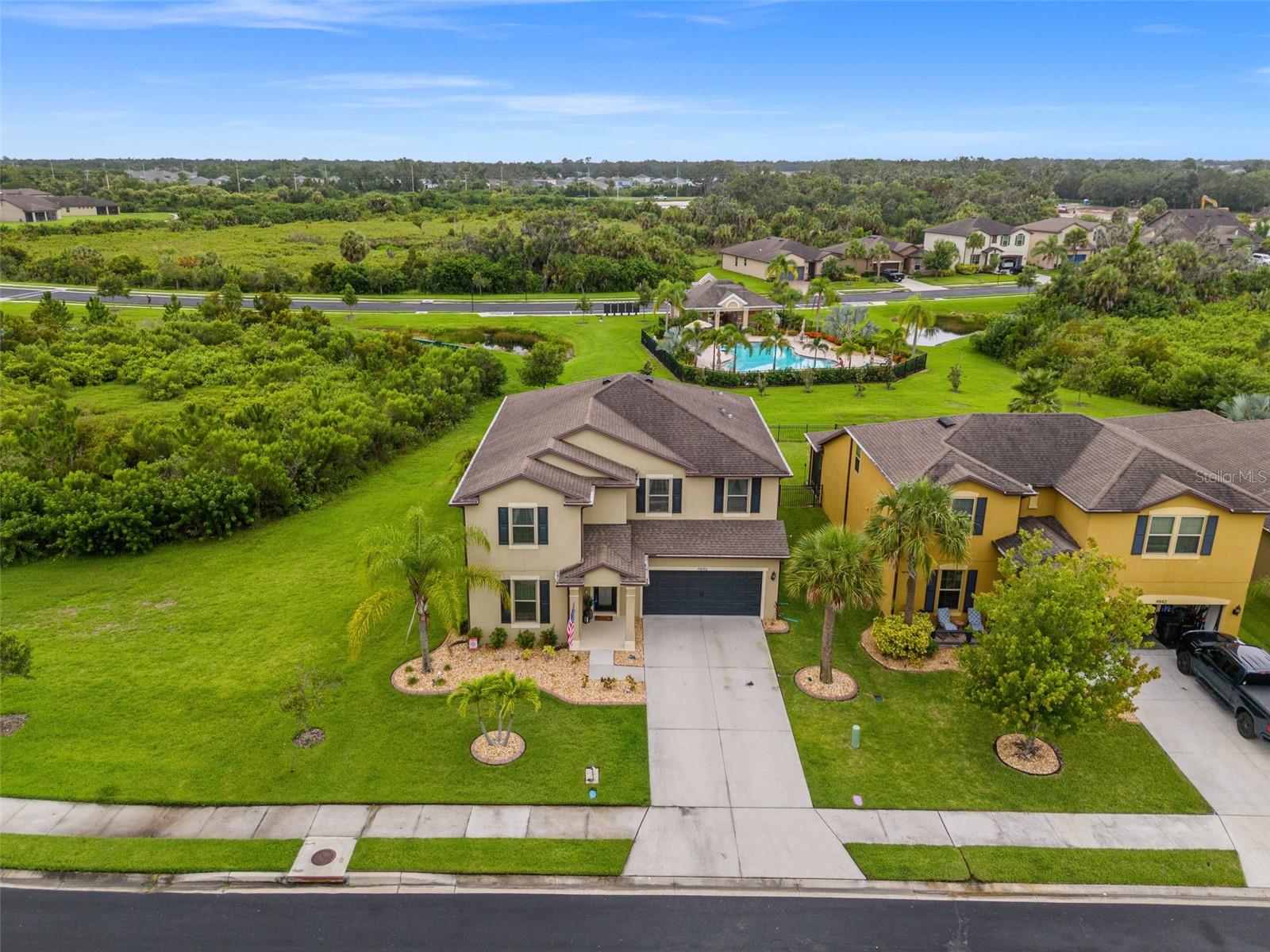
Priced at Only: $650,000
For more Information Call:
(352) 279-4408
Address: 4846 107th Avenue Circle E, PARRISH, FL 34219
Property Location and Similar Properties
- MLS#: U8249312 ( Residential )
- Street Address: 4846 107th Avenue Circle E
- Viewed: 22
- Price: $650,000
- Price sqft: $173
- Waterfront: No
- Year Built: 2017
- Bldg sqft: 3756
- Bedrooms: 4
- Total Baths: 3
- Full Baths: 2
- 1/2 Baths: 1
- Garage / Parking Spaces: 2
- Days On Market: 163
- Additional Information
- Geolocation: 27.5598 / -82.4534
- County: MANATEE
- City: PARRISH
- Zipcode: 34219
- Subdivision: Harrison Ranch Ph Iia4 Iia5
- Provided by: COMPASS FLORIDA LLC
- Contact: DJ Soucy, Jr
- 727-339-7902

- DMCA Notice
-
DescriptionWant to live where no one can build next door to you? Did someone say designated nature preserve? Well if this sounds appealing, keep reading. Step into luxury with this meticulously maintained 4 bed/2.5 bath Sandhill model home, nestled in the gated area of Harrison Ranch. Built in 2017, this home exudes pride of ownership and offers a premium lot with minimal traffic, a large green space on one side, and no rear neighbors, ensuring privacy and tranquility. The outdoor space is a true oasis, featuring fresh landscaping, curbing around flower beds, and a custom front door. The kitchen boasts upgrades including a butlers pantry with quartz countertops, wine refrigerator, and shiplap backsplash, as well as stainless steel appliances, granite countertops, and under cabinet lighting. The kitchen seamlessly flows into the spacious family room and lanai, perfect for hosting gatherings. The main floor also features a formal dining room and a home office with double doors. Upstairs, a large bonus room, primary suite, three spacious bedrooms, and a laundry room await. The primary suite is a retreat in itself, offering an oversized bedroom, tray ceiling, large walk in closet, and a bonus area with laminate flooring, ideal for a home office or personal gym. The screened lanai, complete with ceiling fans and textured concrete flooring, leads to an extended patio area, perfect for outdoor grilling. The fenced backyard provides ample space and potential for a pool addition. Additional features include hurricane shutters, gutters, and an irrigation system. Residents of the gated area have access to a community pool just a short walk from the backyard, offering the convenience of a pool without the upkeep and expense. Furthermore, Harrison Ranch provides an array of amenities including a community center with a Jr Olympic swimming pool, fitness center, tennis courts, walking trails, and more. Conveniently located for an easy commute to Bradenton, Sarasota, St Petersburg, or Tampa, and just a short drive to several beaches, this home is the epitome of comfort and elegance in the desirable Harrison Ranch community.
Payment Calculator
- Principal & Interest -
- Property Tax $
- Home Insurance $
- HOA Fees $
- Monthly -
Features
Building and Construction
- Covered Spaces: 0.00
- Exterior Features: Hurricane Shutters, Irrigation System, Lighting, Sliding Doors, Sprinkler Metered
- Fencing: Other
- Flooring: Carpet, Ceramic Tile, Laminate
- Living Area: 3214.00
- Roof: Shingle
Land Information
- Lot Features: Conservation Area, Sidewalk, Paved
Garage and Parking
- Garage Spaces: 2.00
- Open Parking Spaces: 0.00
- Parking Features: Driveway, Garage Door Opener
Eco-Communities
- Water Source: Public
Utilities
- Carport Spaces: 0.00
- Cooling: Central Air
- Heating: Central
- Pets Allowed: Yes
- Sewer: Public Sewer
- Utilities: Public, Underground Utilities
Amenities
- Association Amenities: Clubhouse, Fitness Center, Playground, Pool, Recreation Facilities, Tennis Court(s), Trail(s)
Finance and Tax Information
- Home Owners Association Fee Includes: Pool, Management, Recreational Facilities
- Home Owners Association Fee: 117.39
- Insurance Expense: 0.00
- Net Operating Income: 0.00
- Other Expense: 0.00
- Tax Year: 2023
Other Features
- Appliances: Bar Fridge, Dishwasher, Disposal, Dryer, Microwave, Range, Refrigerator, Trash Compactor, Washer
- Association Name: Matthew Duncan
- Association Phone: (941) 776-9725
- Country: US
- Interior Features: Ceiling Fans(s), High Ceilings, Kitchen/Family Room Combo, PrimaryBedroom Upstairs, Stone Counters, Walk-In Closet(s), Window Treatments
- Legal Description: LOT 18 HARRISON RANCH PH IIA4 & IIA5 PI#7265.0090/9
- Levels: Multi/Split
- Area Major: 34219 - Parrish
- Occupant Type: Owner
- Parcel Number: 726500909
- Views: 22
- Zoning Code: PD-MU
Similar Properties
Nearby Subdivisions
0419301 Saltmeadows Ph 1a Lot
Aberdeen
Ancient Oaks
Aviary At Rutland Ranch
Aviary At Rutland Ranch Ph 1a
Aviary At Rutland Ranch Ph Iia
Bella Lago
Bella Lago Ph I
Bella Lago Ph Ii Subph Iiaia I
Broadleaf
Canoe Creek
Canoe Creek Ph I
Canoe Creek Ph Ii Subph Iia I
Canoe Creek Ph Iii
Canoe Creek Phase I
Chelsea Oaks Ph Ii Iii
Copperstone Ph I
Copperstone Ph Iic
Country River Estates
Cove At Twin Rivers
Creekside Preserve Ii
Cross Creek Ph Id
Crosscreek 1d
Crosscreek Ph I Subph B C
Crosscreek Ph Ia
Crosswind Point
Crosswind Point Ph I
Crosswind Point Ph Ii
Crosswind Ranch
Crosswind Ranch Ph Ia
Cypress Glen At River Wilderne
Del Webb At Bayview
Del Webb At Bayview Ph I Subph
Del Webb At Bayview Ph Ii Subp
Del Webb At Bayview Ph Iii
Del Webb At Bayview Ph Iv
Del Webb At Bayview Phiii
Ellenton Acres
Forest Creek Fennemore Way
Forest Creek Ph I Ia
Forest Creek Ph Iib
Forest Creek Ph Iib 2nd Rev Po
Forest Creek Ph Iii
Forest Creekfennemore Way
Fox Chase
Foxbrook Ph I
Foxbrook Ph Ii
Foxbrook Ph Iii A
Foxbrook Ph Iii C
Gamble Creek Estates
Gamble Creek Estates Ph Ii Ii
Grand Oak Preserve Fka The Pon
Harrison Ranch Ph Ia
Harrison Ranch Ph Ib
Harrison Ranch Ph Iia
Harrison Ranch Ph Iia4 Iia5
Harrison Ranch Ph Iib
Isles At Bayview
Isles At Bayview Ph I Subph A
Isles At Bayview Ph Ii
Isles At Bayview Ph Iii
John Parrish Add To Parrish
Kingsfield
Kingsfield Lakes Ph 2
Kingsfield Ph I
Kingsfield Ph Ii
Kingsfield Ph Iii
Lakeside Preserve
Lexington
Lexington Add
Lexington Ph Iv
Lexington Ph V Vi Vii
Lincoln Park
North River Ranch
North River Ranch Ph Ia2
North River Ranch Ph Iai
North River Ranch Ph Ib Id Ea
North River Ranch Ph Ic Id We
North River Ranch Ph Iva
North River Ranch Ph Ivc1
Not Applicable
Oakfield Lakes
Parkwood Lakes
Parkwood Lakes Ph V Vi Vii
Pheasant Rdg 21
Prosperity Lakes
Prosperity Lakes Active Adult
Prosperity Lakes Ph I Subph Ia
Reserve At Twin Rivers
River Plantation Ph I
River Plantation Ph Ii
River Wilderness Ph I
River Wilderness Ph I Tr 7
River Wilderness Ph Ii
River Wilderness Ph Iia
River Wilderness Ph Iib
River Wilderness Ph Iii Sp C
River Wilderness Ph Iii Sp D2
River Wilderness Ph Iii Sp E F
River Wilderness Ph Iii Subph
River Woods Ph Iii
River Woods Ph Iv
Rivers Reach
Rivers Reach Ph Ia
Rivers Reach Ph Ib Ic
Rivers Reach Phase Ia
Rye Crossing
Rye Crossing Lot 65
Salt Meadows
Saltmdwsph Ia
Saltmeadows Ph Ia
Sawgrass Lakes Ph Iiii
Seaire
Silverleaf
Silverleaf Ph Ia
Silverleaf Ph Ib
Silverleaf Ph Ii Iii
Silverleaf Ph Iv
Silverleaf Ph Vi
Silverleaf Phase Ii Iii
Southern Oaks Ph I Ii
Summerwoods
Summerwoods Ph Ia
Summerwoods Ph Ib
Summerwoods Ph Ic Id
Summerwoods Ph Ii
Summerwoods Ph Iiia Iva
Summerwoods Ph Ivc
Twin Rivers Ph I
Twin Rivers Ph Ii
Twin Rivers Ph Iii
Twin Rivers Ph Iv
Twin Rivers Ph Va2 Va3
Twin Rivers Ph Vb2 Vb3
Willow Bend Ph Ia
Willow Bend Ph Ib
Willow Bend Ph Ii
Willow Bend Ph Iii
Willow Bend Ph Iv
Windwater Ph Ia Ib



