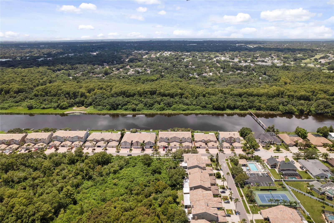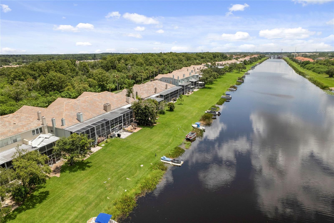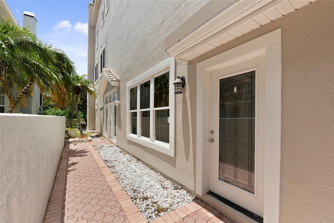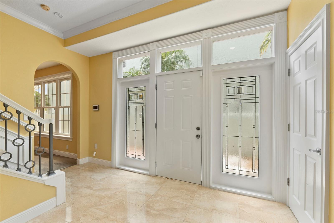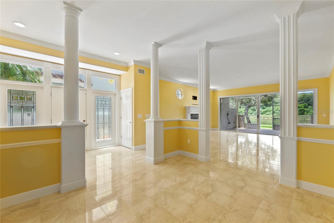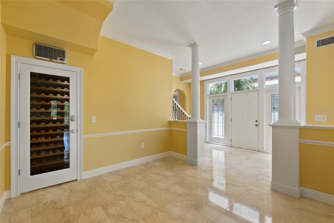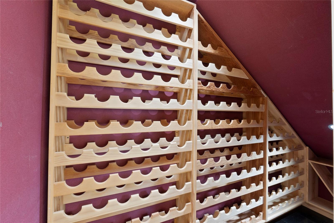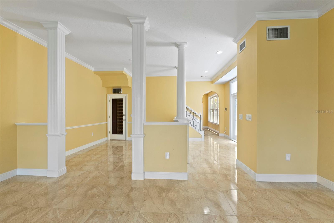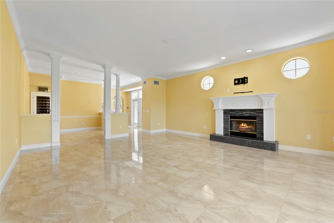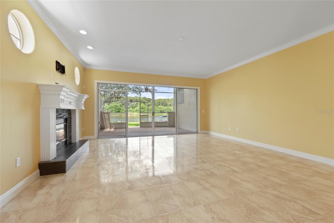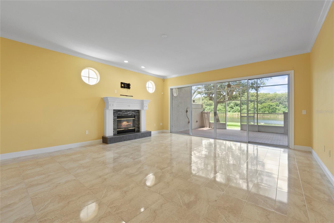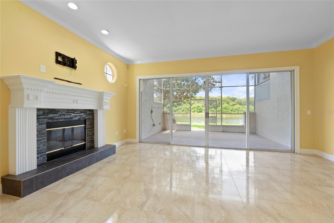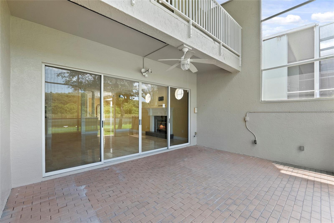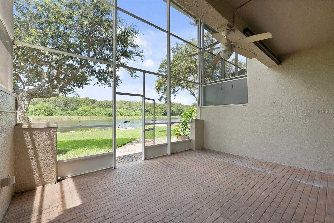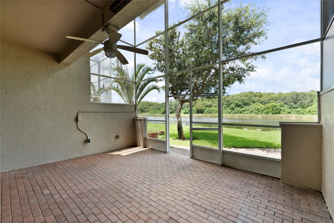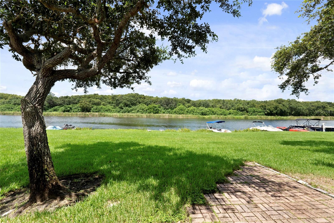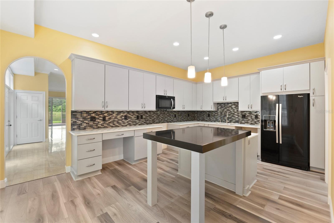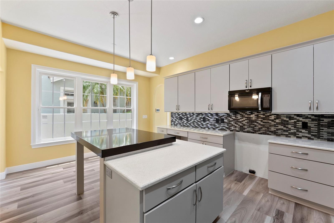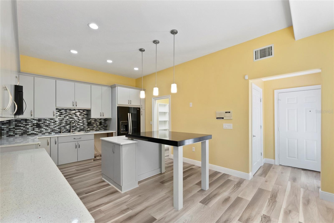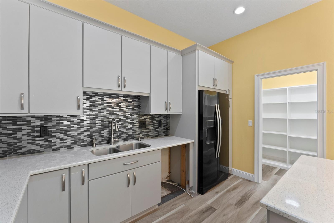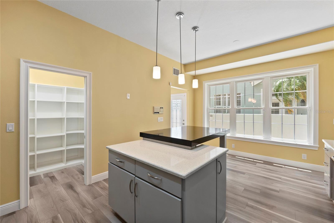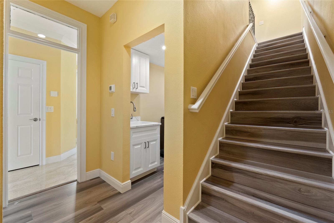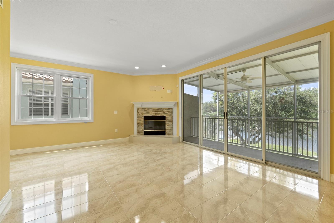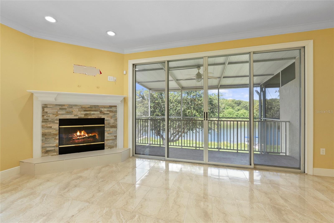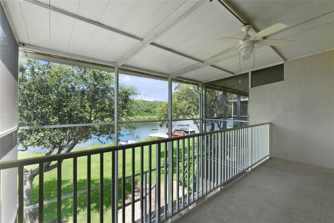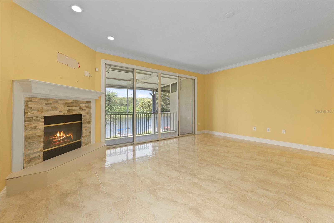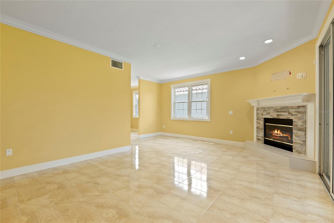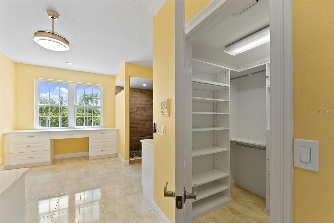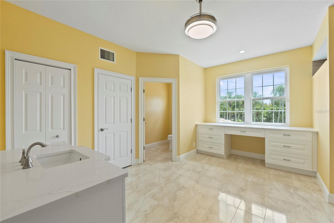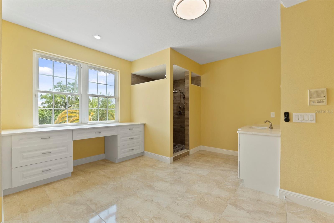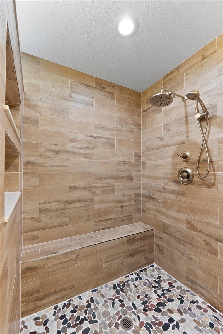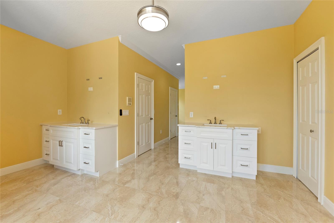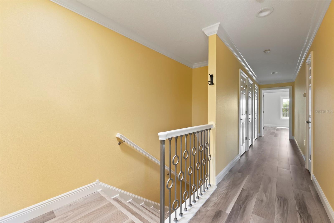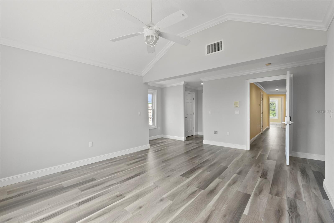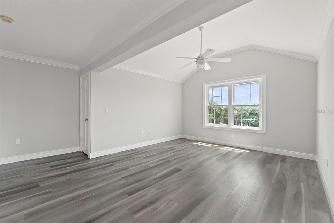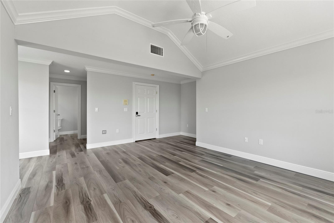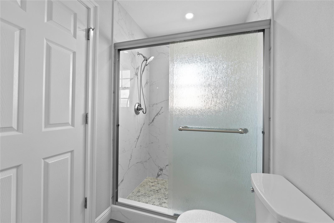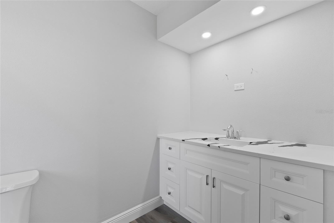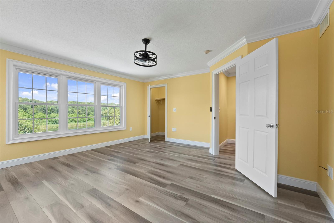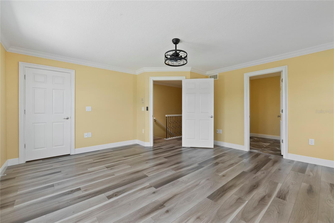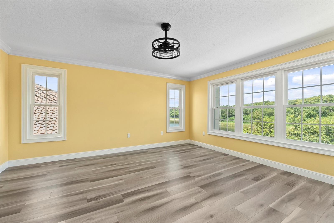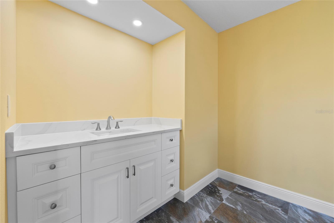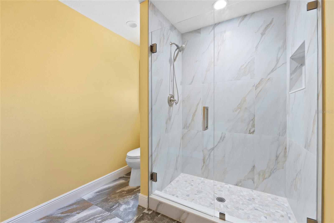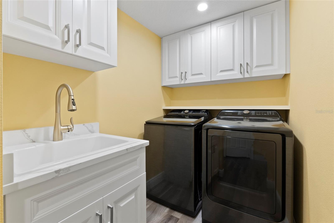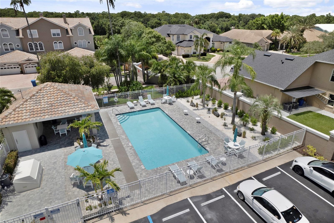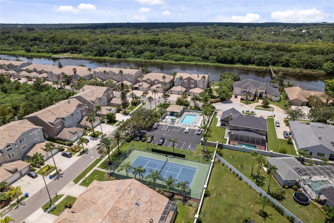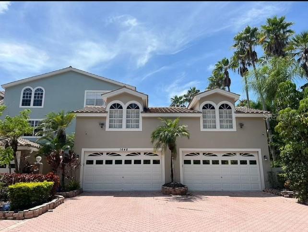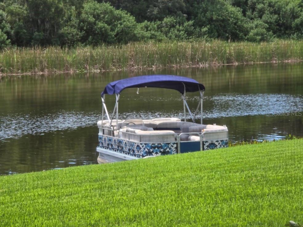Submit an Offer Now!
1768 Lago Vista, PALM HARBOR, FL 34685
Property Photos
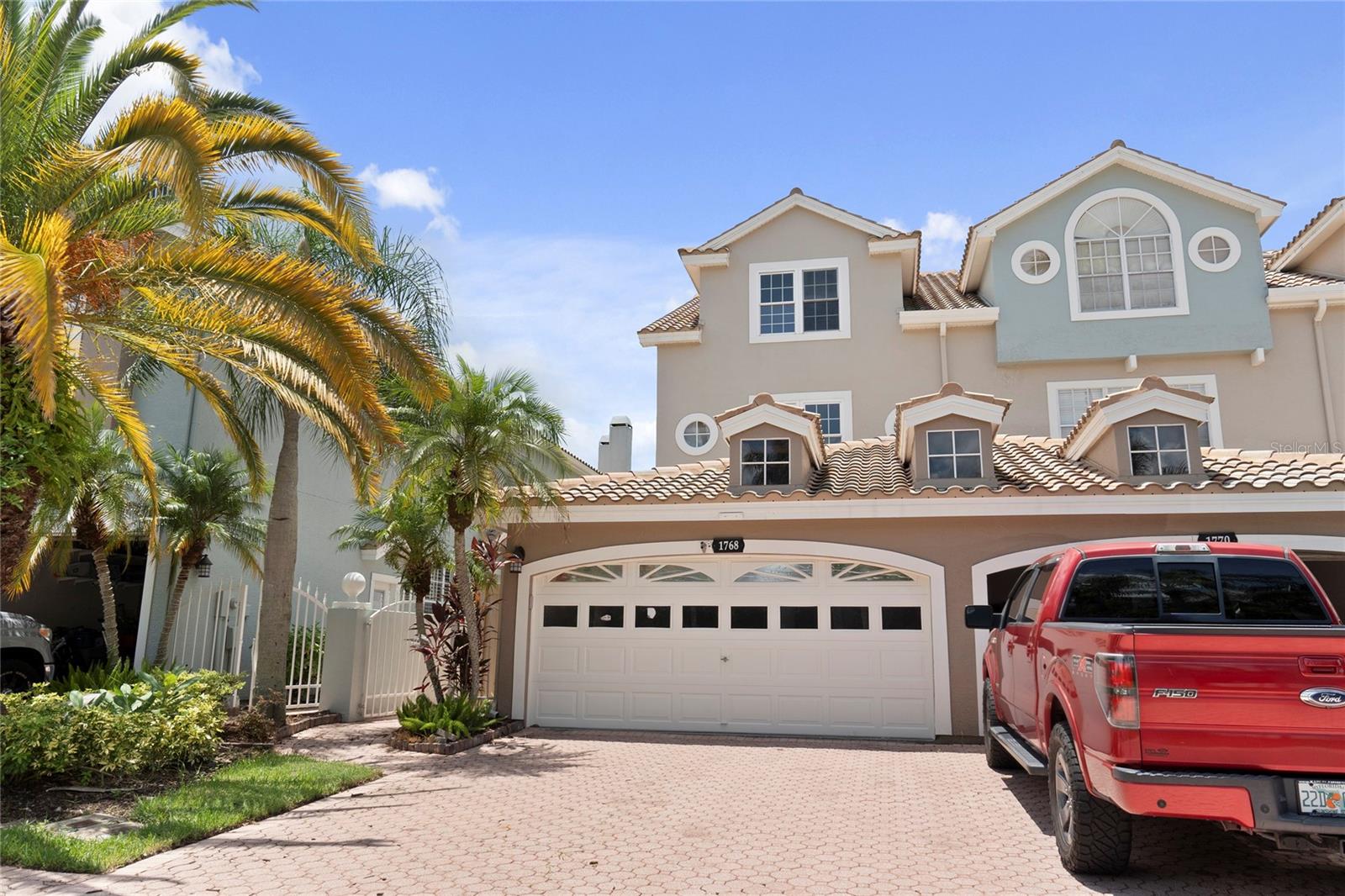
Priced at Only: $699,000
For more Information Call:
(352) 279-4408
Address: 1768 Lago Vista, PALM HARBOR, FL 34685
Property Location and Similar Properties
- MLS#: U8250374 ( Residential )
- Street Address: 1768 Lago Vista
- Viewed: 37
- Price: $699,000
- Price sqft: $213
- Waterfront: Yes
- Wateraccess: Yes
- Waterfront Type: Canal - Freshwater
- Year Built: 1993
- Bldg sqft: 3280
- Bedrooms: 3
- Total Baths: 4
- Full Baths: 3
- 1/2 Baths: 1
- Garage / Parking Spaces: 2
- Days On Market: 161
- Additional Information
- Geolocation: 28.0742 / -82.7105
- County: PINELLAS
- City: PALM HARBOR
- Zipcode: 34685
- Subdivision: Boot Ranch Eagle Watch
- Elementary School: Forest Lakes Elementary PN
- Middle School: Carwise Middle PN
- High School: East Lake High PN
- Provided by: CHARLES RUTENBERG REALTY INC
- Contact: Arik Simonsen
- 727-538-9200

- DMCA Notice
-
DescriptionDiscover waterfront luxury living in this magnificent Mediterranean style end unit townhouse, nestled on the Lake Tarpon Canal in the exclusive gated community of Eagles Reserve in Boot Ranch. WATCH THE VIRTUAL TOUR VIDEO! Featuring 3,280 square feet of living space, this residence offers an unparalleled combination of elegance, comfort, and water views. With three spacious bedrooms and three and a half bathrooms, this home promises a lifestyle of abundance and style. As you approach, the striking tile roof and recently painted exterior hint at the luxury that lies within. Step inside to be greeted by high ceilings that enhance the sense of space and grandeur on every floor. The expansive dining room/living room combo is an entertainers dream, with a cozy wood burning fireplace that adds charm to the living area and warmth in the winter. The dining room also contains a wine room, perfect for connoisseurs and those who enjoy the finer things in life. The kitchen features exquisite quartz countertops, a versatile kitchen island with storage, and custom cabinets that marry form and function. Stone counters in all bathrooms exude elegance, while newer washer and dryer units add modern convenience. In the master bedroom, a second wood burning fireplace creates a cozy haven, while the enormous master bathroom offers a spa like experience with its expansive layout. Four closets in the master bedroom provide abundant storage, ensuring that every item has its place. The homes flooring is a harmonious blend of luxury vinyl and tile, providing durability and ease of maintenance, while eliminating the hassle of carpet. Outdoor living is equally impressive, with a screened in back patio and balcony that face west, offering the perfect vantage point to savor stunning sunsets over the canal. Spend evenings relaxing with your favorite drink or entertaining guests, watching the sun dip below the horizon. Practicality meets luxury with a two car garage and 13 closets throughout the home, ensuring plenty of storage for all your needs. Want to beat the heat? Take a dip in the very well maintained community pool, just steps from your front door. Residents are also allowed to keep a boat on the canal, making weekends on the water effortlessly enjoyable. The HOA is responsible for replacing the tile roofs. Both HVAC systems were replaced in 2013. The hot water heater was replaced in 2015. Location is paramount, just three blocks from the Pinellas Trail, 1.5 miles from John Chestnut Park & Boat Ramp, and four golf courses within a four mile radius, outdoor enthusiasts will find endless opportunities for recreation. Additionally, Clearwater Beach and Tampa International Airport are both a mere 15 miles away. Request a tour to see it all in person!
Payment Calculator
- Principal & Interest -
- Property Tax $
- Home Insurance $
- HOA Fees $
- Monthly -
Features
Building and Construction
- Covered Spaces: 0.00
- Exterior Features: Balcony, Rain Gutters, Sidewalk, Sliding Doors
- Flooring: Ceramic Tile
- Living Area: 3280.00
- Roof: Tile
Land Information
- Lot Features: Landscaped, Near Golf Course, Near Public Transit, Sidewalk, Street Dead-End, Paved, Private
School Information
- High School: East Lake High-PN
- Middle School: Carwise Middle-PN
- School Elementary: Forest Lakes Elementary-PN
Garage and Parking
- Garage Spaces: 2.00
- Open Parking Spaces: 0.00
- Parking Features: Driveway
Eco-Communities
- Water Source: Public
Utilities
- Carport Spaces: 0.00
- Cooling: Central Air
- Heating: Central, Electric
- Pets Allowed: Yes
- Sewer: Public Sewer
- Utilities: BB/HS Internet Available, Cable Connected, Electricity Connected, Public, Sewer Connected, Street Lights, Water Connected
Amenities
- Association Amenities: Gated, Pool
Finance and Tax Information
- Home Owners Association Fee Includes: Pool, Escrow Reserves Fund, Maintenance Structure, Maintenance Grounds
- Home Owners Association Fee: 320.00
- Insurance Expense: 0.00
- Net Operating Income: 0.00
- Other Expense: 0.00
- Tax Year: 2023
Other Features
- Appliances: Dishwasher, Dryer, Range, Refrigerator, Washer
- Association Name: David Fedash - Ameritech
- Association Phone: 727-726-8000
- Country: US
- Furnished: Unfurnished
- Interior Features: Ceiling Fans(s), Stone Counters, Thermostat
- Legal Description: BOOT RANCH - EAGLE WATCH PHASE C REPLAT LOT 175
- Levels: Three Or More
- Area Major: 34685 - Palm Harbor
- Occupant Type: Owner
- Parcel Number: 04-28-16-10329-000-1750
- Possession: Close of Escrow
- Style: Mediterranean
- View: Water
- Views: 37
- Zoning Code: RPD-5
Similar Properties
Nearby Subdivisions



