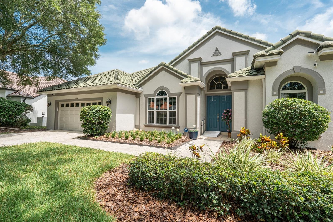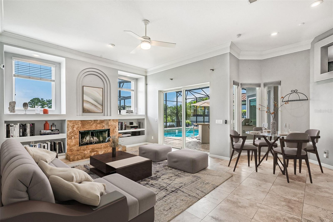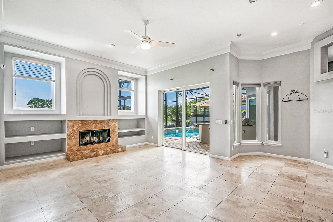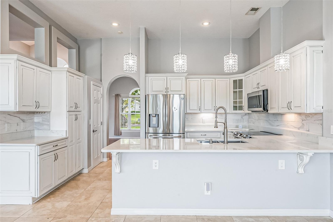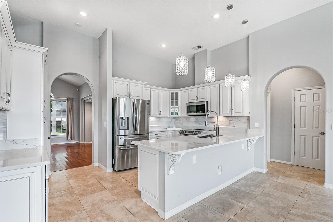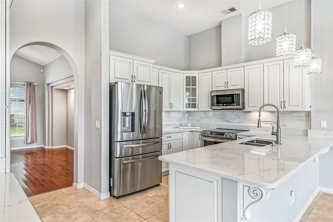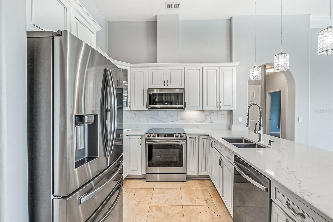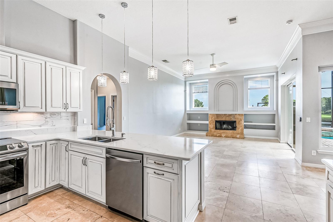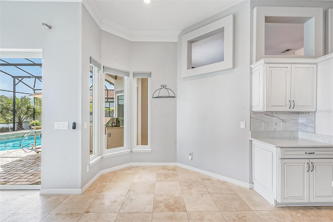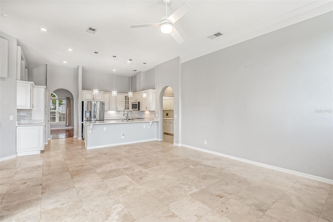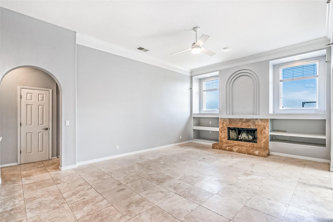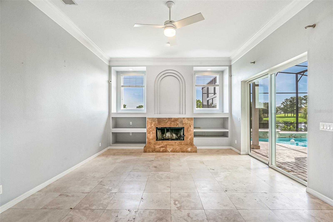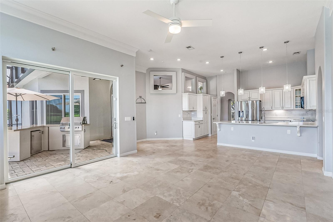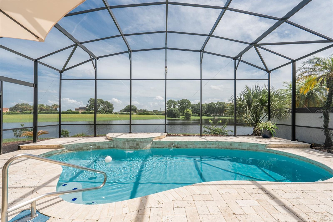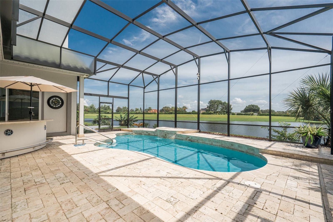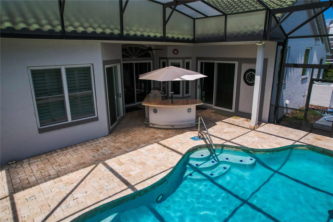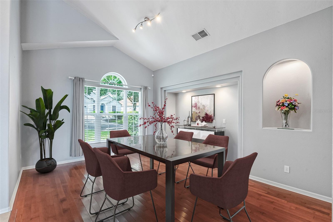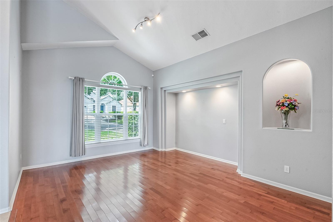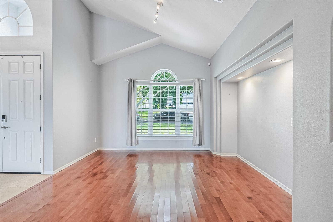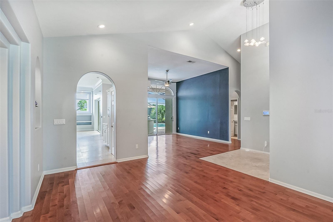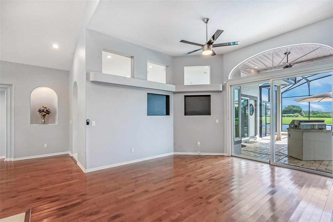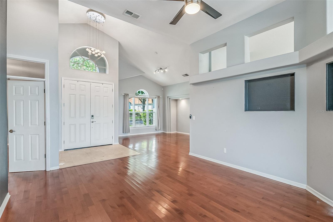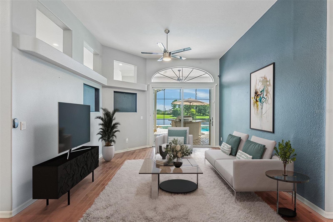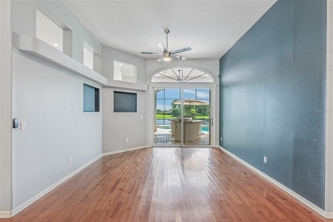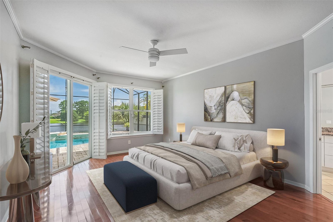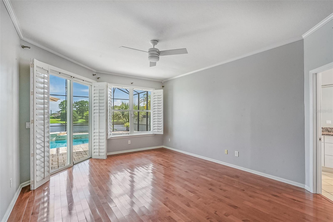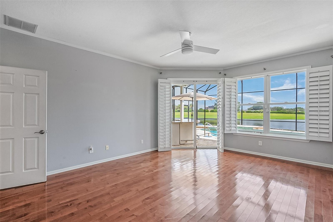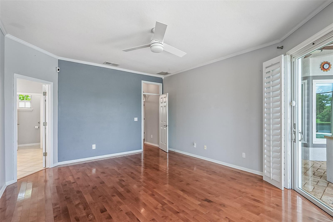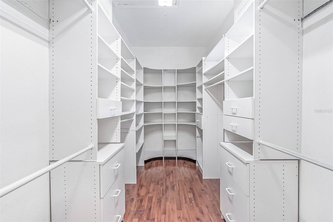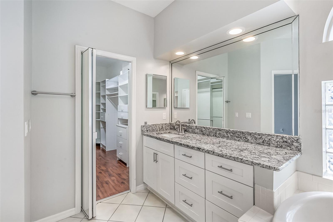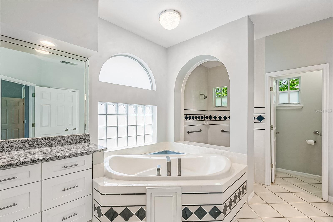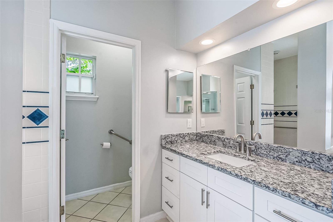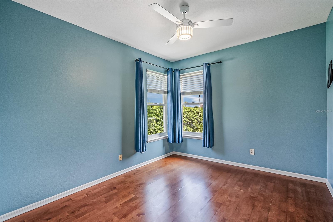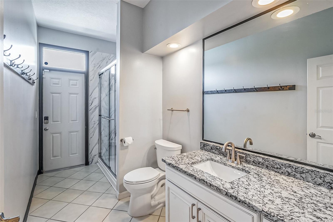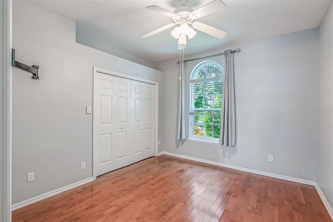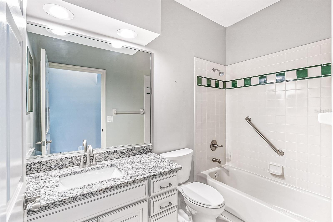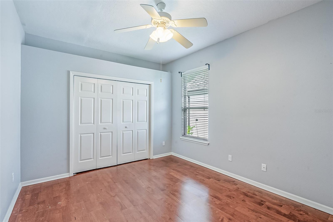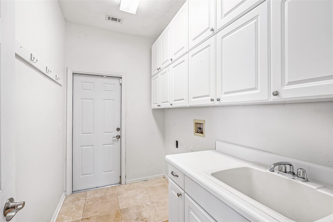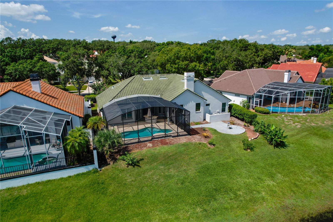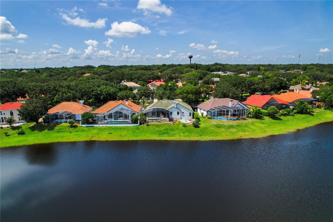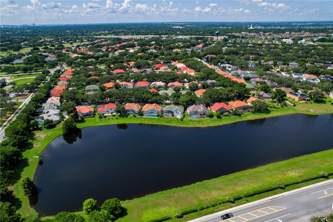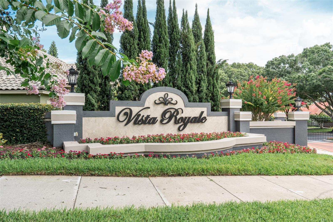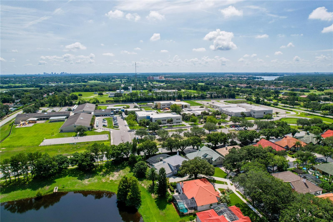Submit an Offer Now!
7657 Mount Carmel Drive, ORLANDO, FL 32835
Property Photos

Priced at Only: $799,900
For more Information Call:
(352) 279-4408
Address: 7657 Mount Carmel Drive, ORLANDO, FL 32835
Property Location and Similar Properties
- MLS#: U8252419 ( Residential )
- Street Address: 7657 Mount Carmel Drive
- Viewed: 7
- Price: $799,900
- Price sqft: $92
- Waterfront: No
- Year Built: 1994
- Bldg sqft: 8712
- Bedrooms: 4
- Total Baths: 3
- Full Baths: 3
- Garage / Parking Spaces: 2
- Days On Market: 76
- Additional Information
- Geolocation: 28.5215 / -81.4965
- County: ORANGE
- City: ORLANDO
- Zipcode: 32835
- Subdivision: Vista Royale
- Elementary School: Metro West Elem
- Provided by: DOUGLAS ELLIMAN
- Contact: Trenton Eldridge
- 727-698-5708
- DMCA Notice
-
DescriptionExceptional Home in Metro Wests Vista Royale *Brand New Roof being installed for Next Owner!* Experience one of Southwest Orlando's most sought after neighborhoods. The oak lined community, developed by the award winning ABD Development, exemplifies upscale living and this welcoming waterfront pool home and its numerous enhancements is a move in ready premier asset in a lovely West Orlando suburb. The property features fresh exterior and interior paint, new soffit and fascia, and a newly installed screen enclosure for the pool, complete with updated pool lighting and pump. The home has been entirely re plumbed, and new Andersen and Pella windows have been incorporated throughout. Custom Bahama shutters enhance the home's elegance and allow natural light to flow in. Both guest bathrooms have been professionally remodeled, showcasing new granite countertops, updated cabinets with soft close drawers, and modern light fixtures. The stunning kitchen remodel boasts quartz countertops, brand new stainless steel appliances, and designer lighting, creating a perfect space for culinary endeavors. Additionally, the custom outdoor kitchen extends your entertaining options, perfect for hosting gatherings while enjoying the beautiful Florida weather. The open floor plan is accentuated by volume ceilings and crown molding, while the split floor plan provides a seamless flow between formal living and dining areas, as well as a cozy family room featuring a fireplace. The spacious owners suite offers a luxurious bath experience, complete with a walk in shower, a garden tub, and an expansive dressing area designed with a California closet layout. The fourth bedroom, conveniently located off the foyer, is ideal for use as a home office or den. The oversized two car garage provides ample storage space, including hanging racks for additional organization. Enjoy relaxation on the covered pool deck that overlooks the tranquil lake, home to friendly birds and ducks, as well as breathtaking Florida sunsets. Vista Royale is a gated community located in a walkable and welcoming neighborhood, offering easy access to the 408 and just minutes away from downtown Orlando. On your visit, embrace the welcoming energy of this remarkable home, which offers diverse indoor and outdoor spaces, including the custom outdoor kitchen, while maintaining a close connection to nature and the heart of Orlandos MetroWest Golf community. Please note that one or more photos are virtually staged.
Payment Calculator
- Principal & Interest -
- Property Tax $
- Home Insurance $
- HOA Fees $
- Monthly -
Features
Building and Construction
- Covered Spaces: 0.00
- Exterior Features: Lighting, Outdoor Grill, Outdoor Kitchen, Rain Gutters
- Flooring: Luxury Vinyl, Tile, Travertine
- Living Area: 2458.00
- Roof: Concrete, Tile
School Information
- School Elementary: Metro West Elem
Garage and Parking
- Garage Spaces: 2.00
- Open Parking Spaces: 0.00
Eco-Communities
- Pool Features: Heated, In Ground, Lighting, Outside Bath Access, Screen Enclosure, Tile
- Water Source: Public
Utilities
- Carport Spaces: 0.00
- Cooling: Central Air
- Heating: Central, Electric
- Pets Allowed: Cats OK, Dogs OK
- Sewer: Public Sewer
- Utilities: BB/HS Internet Available, Cable Connected, Electricity Available
Finance and Tax Information
- Home Owners Association Fee: 725.00
- Insurance Expense: 0.00
- Net Operating Income: 0.00
- Other Expense: 0.00
- Tax Year: 2023
Other Features
- Appliances: Cooktop, Dishwasher, Disposal, Dryer, Microwave, Range, Refrigerator, Washer, Water Filtration System, Water Purifier
- Association Name: Aubrey Woller - First Service Residential
- Association Phone: 407-644-0010
- Country: US
- Interior Features: Accessibility Features, Ceiling Fans(s), Eat-in Kitchen, High Ceilings, Kitchen/Family Room Combo, Living Room/Dining Room Combo, Split Bedroom
- Legal Description: VISTA ROYALE 31/22 LOT 14
- Levels: One
- Area Major: 32835 - Orlando/Metrowest/Orlo Vista
- Occupant Type: Vacant
- Parcel Number: 03-23-28-8919-00-140
- Zoning Code: R-3A
Nearby Subdivisions
Avondale
Courtleigh Park
Fairway Cove
Frisco Bay
Hamptonsmetrowest
Hawksnest
Joslin Grove Park
Lake Hiawassa Terrace Rep
Lake Rose Pointe Ph 02
Marble Head
Metrowest Rep
Metrowest Sec 06
Metrowest Sec 07
Orlo Vista Heights Add
Orlo Vista Terrace
Palm Cove Estates
Palm Cove Ests 3
Palma Vista Ph 02 4783
Pembrooke
Raintree Place Ph 01
Southridge
Summer Lakes
Valencia Hills
Vineland Oaks
Vista Royale
Vista Royale Ph 02
Westminster Landing Ph 02
Westmoor Ph 04e
Winderlakes
Windermere Ridge 47 50
Winter Hill
Woodlands Windermere



