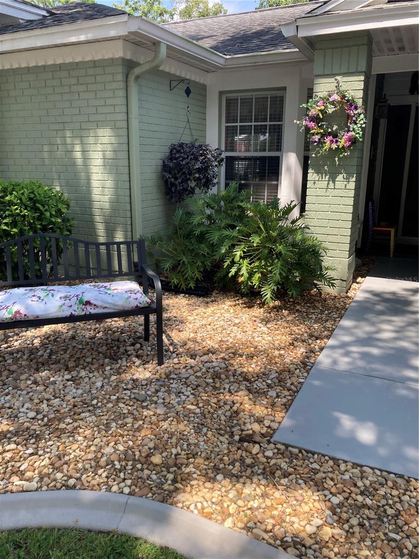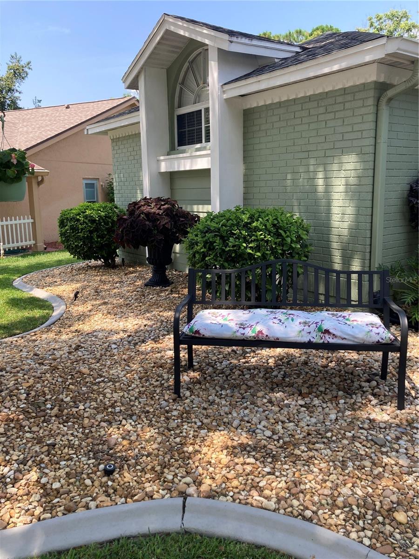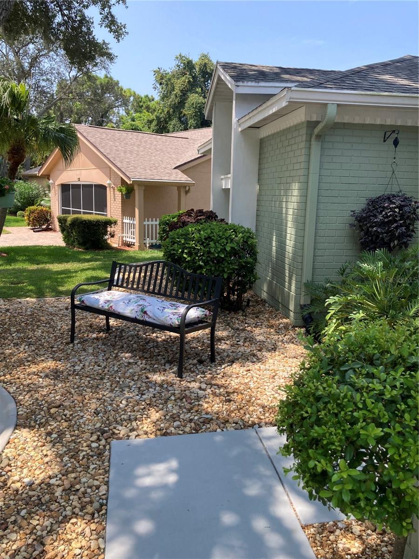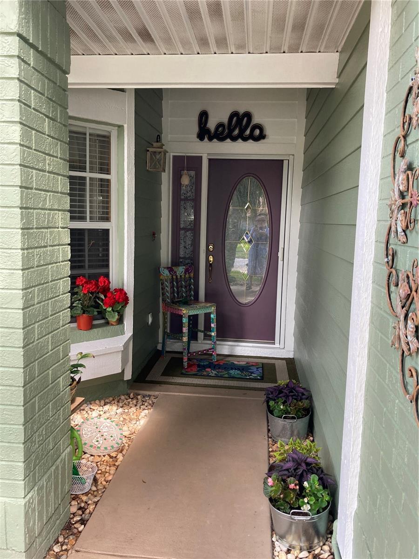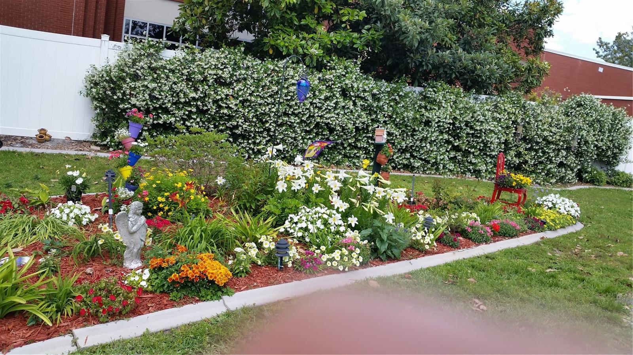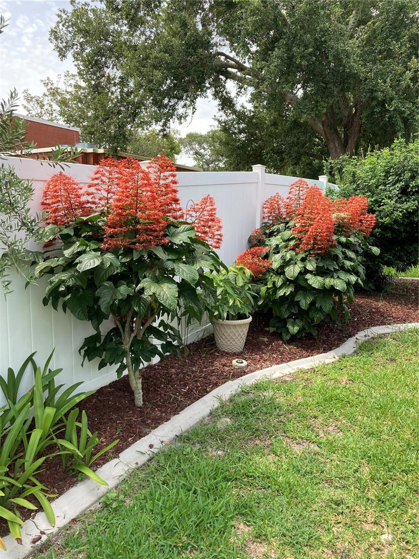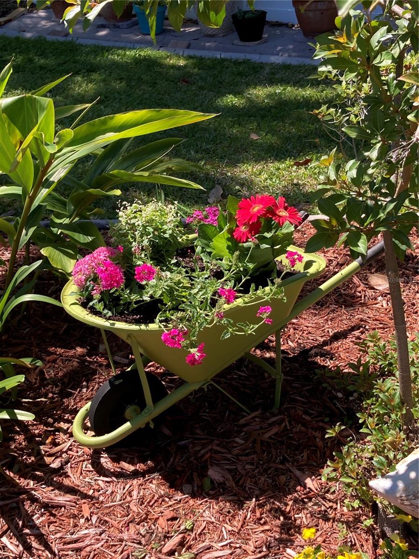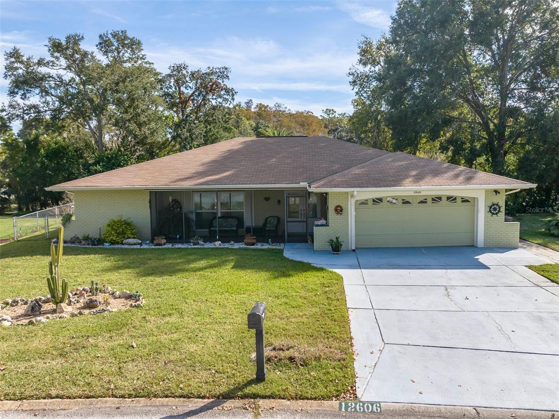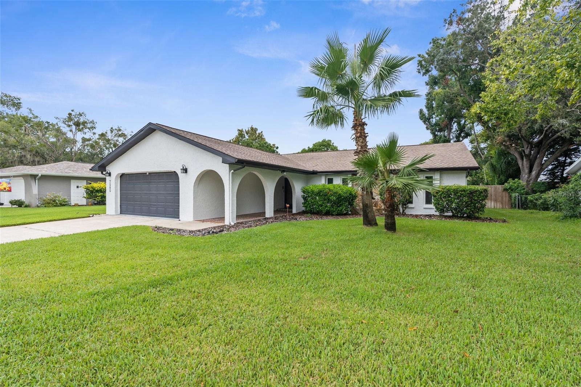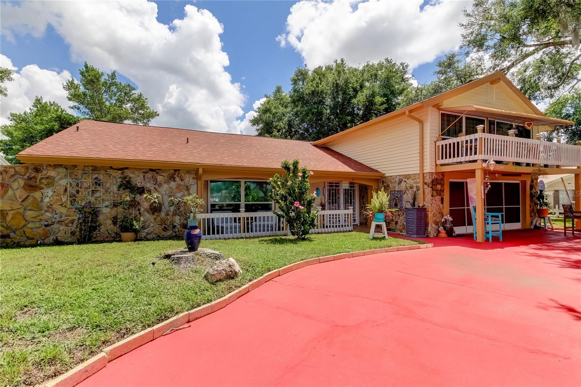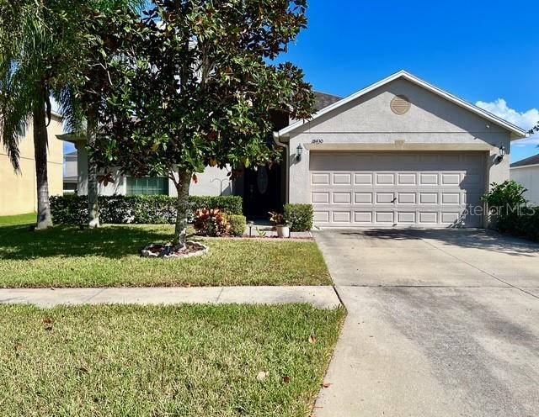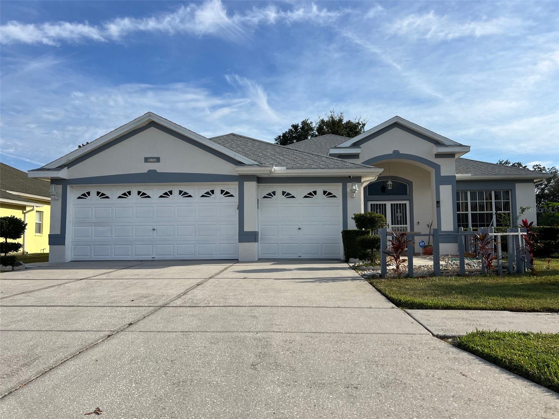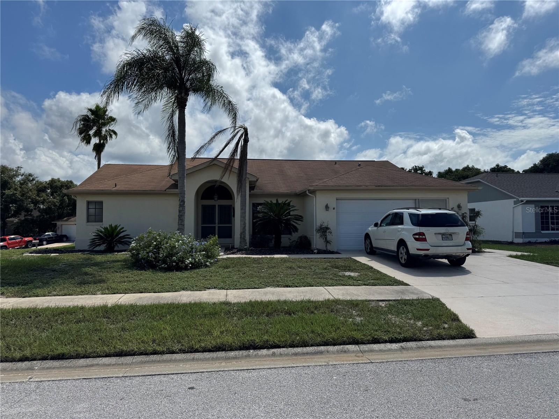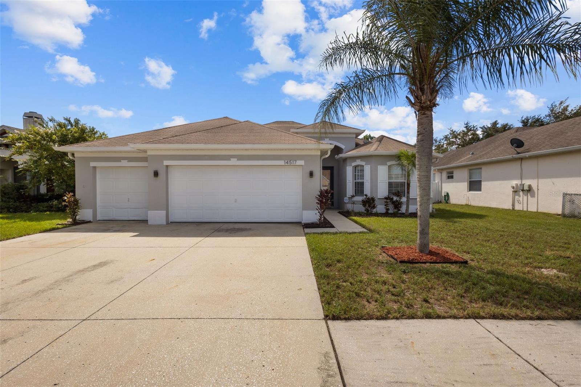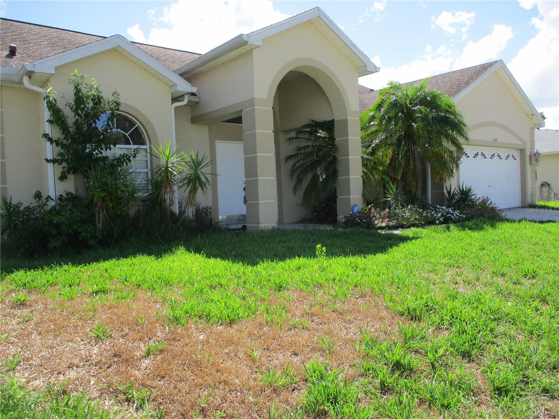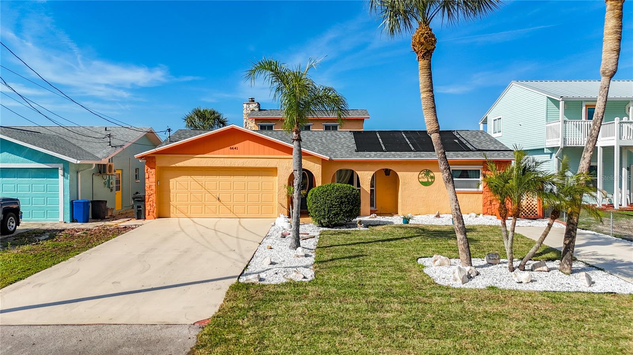Submit an Offer Now!
8101 Roxboro Drive, HUDSON, FL 34667
Property Photos
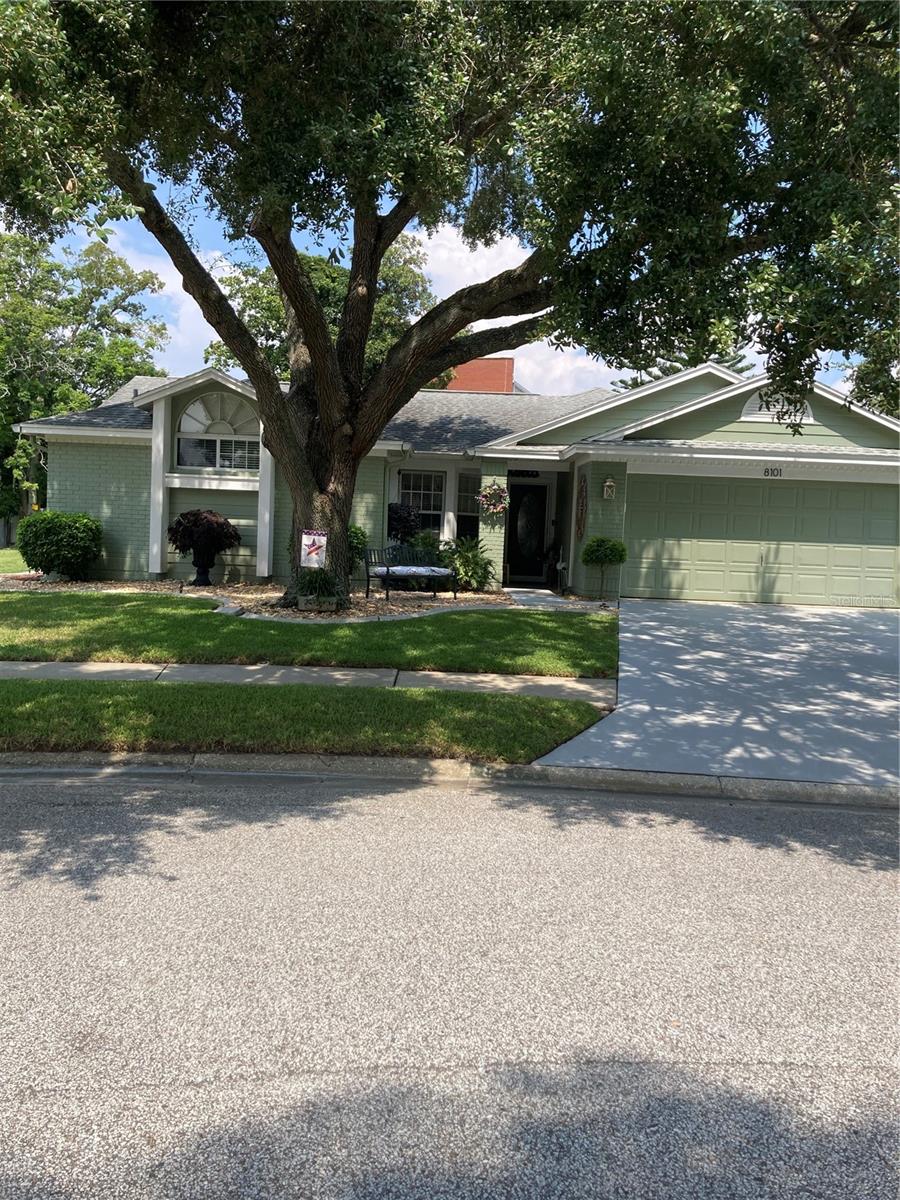
Priced at Only: $356,500
For more Information Call:
(352) 279-4408
Address: 8101 Roxboro Drive, HUDSON, FL 34667
Property Location and Similar Properties
- MLS#: U8252831 ( Residential )
- Street Address: 8101 Roxboro Drive
- Viewed: 4
- Price: $356,500
- Price sqft: $159
- Waterfront: No
- Year Built: 1987
- Bldg sqft: 2249
- Bedrooms: 3
- Total Baths: 2
- Full Baths: 2
- Garage / Parking Spaces: 2
- Days On Market: 96
- Additional Information
- Geolocation: 28.3532 / -82.6809
- County: PASCO
- City: HUDSON
- Zipcode: 34667
- Subdivision: Ravenswood Village
- Elementary School: Hudson Academy ( 4 8)
- Middle School: Bayonet Point Middle PO
- High School: Fivay High PO
- Provided by: CHARLES CARTER REAL ESTATE
- Contact: Charles Carter
- 727-389-3418
- DMCA Notice
-
DescriptionThis is a must see pool home that has been well cared for. 3/2/2 with upgrades including kitchen cabinets and granite counters with stainless steel appliances. The dining room has a custom built in china cabinet. A/c is 1 year old, water softener is 3 years old, bathrooms have water efficient 17 inch toilets. Just to name a few. Pool is rectangle with pavers around the decking and lanai. Kitchen cabinets are soft closing with pull out draws.
Payment Calculator
- Principal & Interest -
- Property Tax $
- Home Insurance $
- HOA Fees $
- Monthly -
Features
Building and Construction
- Covered Spaces: 0.00
- Exterior Features: Garden, Irrigation System, Lighting, Private Mailbox, Rain Barrel/Cistern(s), Rain Gutters, Sidewalk
- Flooring: Carpet, Hardwood, Laminate
- Living Area: 1570.00
- Roof: Shingle
School Information
- High School: Fivay High-PO
- Middle School: Bayonet Point Middle-PO
- School Elementary: Hudson Academy ( 4-8)
Garage and Parking
- Garage Spaces: 2.00
- Open Parking Spaces: 0.00
Eco-Communities
- Pool Features: Gunite, In Ground
- Water Source: Public
Utilities
- Carport Spaces: 0.00
- Cooling: Central Air
- Heating: Central, Electric
- Pets Allowed: Yes
- Sewer: Public Sewer
- Utilities: BB/HS Internet Available, Cable Connected, Electricity Connected, Fiber Optics, Public, Sewer Connected, Sprinkler Well, Street Lights, Underground Utilities, Water Connected
Finance and Tax Information
- Home Owners Association Fee: 84.00
- Insurance Expense: 0.00
- Net Operating Income: 0.00
- Other Expense: 0.00
- Tax Year: 2023
Other Features
- Appliances: Convection Oven, Cooktop, Dishwasher, Dryer, Electric Water Heater, Exhaust Fan, Microwave, Refrigerator, Washer, Water Softener
- Association Name: Beacon Woods East
- Association Phone: 727-863-5447
- Country: US
- Furnished: Negotiable
- Interior Features: Cathedral Ceiling(s), Ceiling Fans(s), Crown Molding, Eat-in Kitchen, Kitchen/Family Room Combo, Living Room/Dining Room Combo
- Legal Description: RAVENSWOOD VILLAGE UNIT 1 PB 19 PGS 62-67 LOT 559 OR 4435 PG 1022
- Levels: One
- Area Major: 34667 - Hudson/Bayonet Point/Port Richey
- Occupant Type: Owner
- Parcel Number: 16-24-35-001.0-000.00-559.0
- Zoning Code: R4
Similar Properties
Nearby Subdivisions
Arlington Woods Ph 01b
Arlington Woods Ph 02a
Autumn Oaks
Barrington Woods
Barrington Woods Ph 02
Beacon Woods East Sandpiper
Beacon Woods East Villages
Beacon Woods Fairview Village
Beacon Woods Golf Club Village
Beacon Woods Greenside Village
Beacon Woods Pinewood Village
Beacon Woods Village
Beacon Woods Village 11b Add 2
Beacon Woods Village 6
Bella Terra
Berkley Village
Berkley Woods
Bolton Heights West
Briar Oaks Village 01
Briar Oaks Village 1
Briarwoods
Cape Cay
Country Club Est Unit 1
Country Club Estates
Di Paola Sub
Driftwood Isles
Fairway Oaks
Garden Terrace Acres
Golf Club Village
Golf Mediterranean Villas
Gulf Coast Acres Add
Gulf Shores
Gulf Shores 1st Add
Gulf Side Acres
Gulfside Terrace
Heritage Pines Village
Heritage Pines Village 02 Rep
Heritage Pines Village 04
Heritage Pines Village 05
Heritage Pines Village 06
Heritage Pines Village 10
Heritage Pines Village 11
Heritage Pines Village 12
Heritage Pines Village 13
Heritage Pines Village 14
Heritage Pines Village 19
Heritage Pines Village 20
Heritage Pines Village 21 25
Heritage Pines Village 29
Heritage Pines Village 30
Heritage Pines Village 31
Highland Estates
Highland Hills
Highland Ridge
Highlands Ph 01
Highlands Ph 02
Highlands Ph 2
Hudson
Hudson Are Commercial
Hudson Beach Estates
Hudson Beach Estates 3
Hudson Grove Estates
Indian Oaks Hills
Iuka
Kolb Haven
Lakeside Woodlands
Leisure Beach
Live Oak Village Beacon Woods
Long Lake Ests
Millwood Village
Not Applicable
Not In Hernando
Not On List
Preserve At Sea Pines
Rainbow Oaks
Ranchette Estates
Ravenswood Village
Sea Pines
Sea Pines Sub
Sea Ranch On Gulf
Summer Chase
Sunset Estates
Taylor Terrace
Taylor Terrace Sub
The Estates
The Estates Of Beacon Woods
The Preserve At Sea Pines
Treehaven Estates
Viva Villas
Viva Villas 1st Add
Windsor Mill
Woodbine Village In Beacon Woo
Woodward Village



